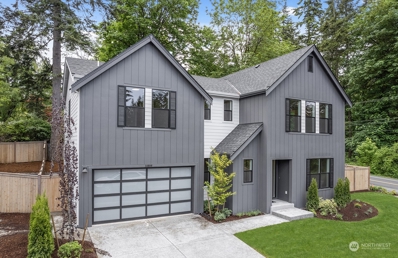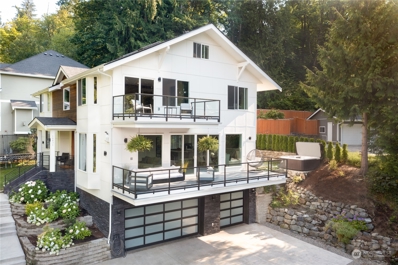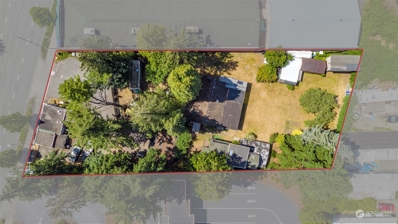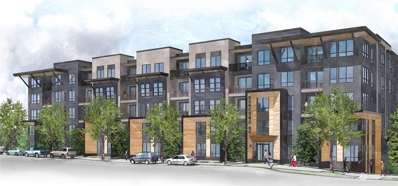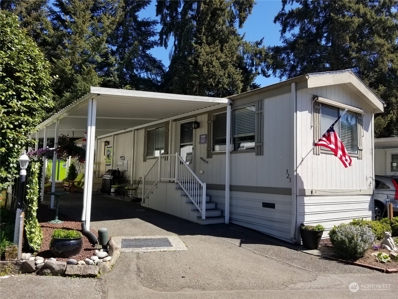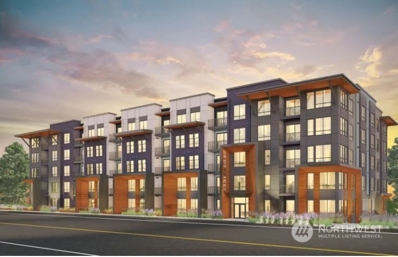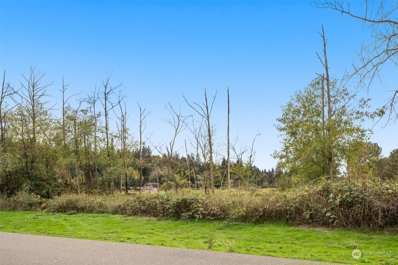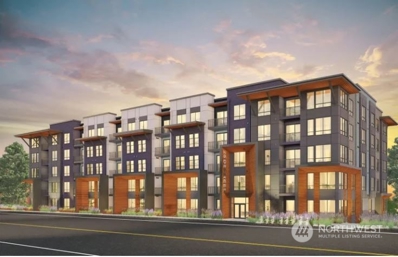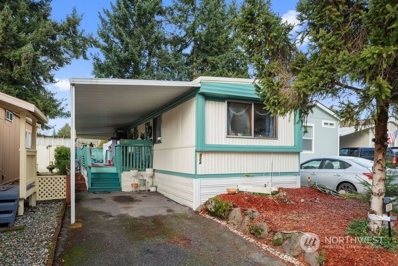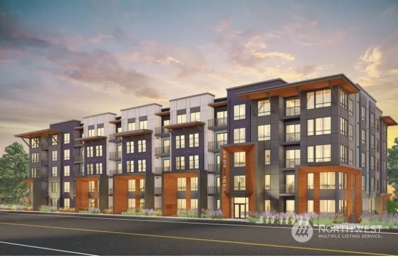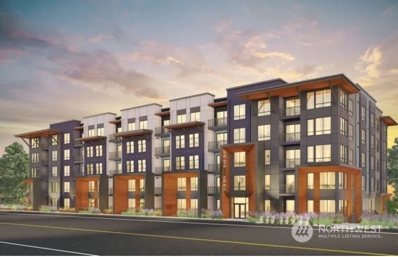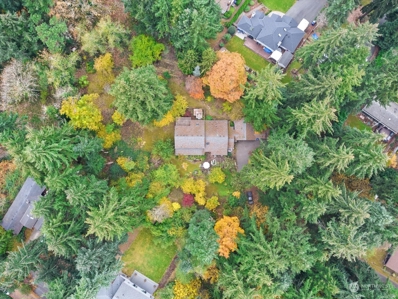Kenmore WA Homes for Rent
$1,699,950
14908 Juanita Drive NE Kenmore, WA 98028
- Type:
- Single Family
- Sq.Ft.:
- 3,192
- Status:
- Active
- Beds:
- 5
- Year built:
- 2024
- Baths:
- 4.00
- MLS#:
- 2243928
- Subdivision:
- Kenmore
ADDITIONAL INFORMATION
Introducing Redwood at Saint Andrew! Three inspired and well designed homes featuring a guest suite & office/den/flex room on the main level. The 3192 Plan offers flexibility and multi-generational living. The great room feel of the first floor allows for ample space to relax and unwind. The clever pocket-office off the kitchen is a delightful addition to the space. The primary suite features two vanities, a separate shower, and soaking tub. Additional space within the primary suite allows for a flexible den/workout space/designer closet area plus an oversized walk-in closet adjacent to the primary bathroom. The open loft area allows for another community space. Homes come with front and rear irrigation along with fully landscaped yards.
$2,089,000
16831 84th Lane NE Kenmore, WA 98028
- Type:
- Single Family
- Sq.Ft.:
- 4,300
- Status:
- Active
- Beds:
- 5
- Year built:
- 2019
- Baths:
- 4.00
- MLS#:
- 2244096
- Subdivision:
- Inglewood/inglemoor
ADDITIONAL INFORMATION
Sitting on top of the hill, on a private road, you will find this absolutely grand 4300 sq. ft. modern home. Custom built-in 2020. Main level w/ 9 ft. ceilings with a truly open concept from kitchen to the dining room, great room, and 4-panel sliding door that opens up to the impressive deck (w/in-ceiling heaters), making this a seamless indoor/outdoor entertaining space. Gorgeous kitchen with white cabinets, quartz countertops, glass backsplash, and GE stainless steel appliances. Oversized windows in the great room/dining for maximum natural light. The Grand staircase takes you to the upper level. Primary bedroom with its own deck. Beautiful territorial views of Sammamish River Valley. Oversized 3 car garage. Burke Gilman Trail nearby.
$1,990,000
7228 NE Bothell Way Kenmore, WA 98028
- Type:
- Multi-Family
- Sq.Ft.:
- 3,054
- Status:
- Active
- Beds:
- n/a
- Lot size:
- 1 Acres
- Year built:
- 1938
- Baths:
- MLS#:
- 2240132
- Subdivision:
- Kenmore
ADDITIONAL INFORMATION
Opportunity to develop prime mixed-use property to it’s highest and best use with downtown commercial zoning. Level rectangle-shaped lot offers for flexible site plan. Currently, property has 6 units (2 commercial, 4 residential). Close to Lake Washington Waterfront. Great exposure off of Bothell Way located between I-5 and 405 with access to both the east and west sides of the greater Seattle area. No critical areas mapped or known of. Zoning updates from the City of Kenmore in early 2023 has doubled the amount of units this lot was previously allowed. Minimum density for this lot is 32 units. Maximum density for this lot size is 79 units which is $25,000 per door.
- Type:
- Condo
- Sq.Ft.:
- 1,491
- Status:
- Active
- Beds:
- 2
- Year built:
- 2024
- Baths:
- 2.00
- MLS#:
- 2230228
- Subdivision:
- Kenmore
ADDITIONAL INFORMATION
Welcome to 25 Degrees, beautifully located in Kenmore! Our Dayton floorplan offers 2 bedrooms, 2 baths, and an additional flex room. LAST DAYTON AVAILABLE! With vinyl plank and quartz countertops all throughout, a large Owners suite + walk-in closet, and your own private balcony, welcome to luxurious living! Beautiful finishes and modern hardware, elevator access, secure garage and additional guest parking, this has it all! Like to entertain? Take advantage of the massive living + dining area, with loads of cabinet space. Meanwhile, you never have to worry about stairs again! Estimated delivery in Summer 2024. Buyer must register their broker at first visit by completing a Guest Registration Card. Broker registration policy #4704.
- Type:
- Manufactured Home
- Sq.Ft.:
- 720
- Status:
- Active
- Beds:
- 2
- Year built:
- 1983
- Baths:
- 1.00
- MLS#:
- 2226425
- Subdivision:
- East Kenmore
ADDITIONAL INFORMATION
Your own garden oasis in a waterfront park! Beautiful, updated garden home in sought after waterfront, 55+ community! Caring ownership of this 2 bedroom, 1 bath home with many upgrades! You'll appreciate the new roof, the new carpet & flooring, new paint, new hot water tank and much more! Bright living room adjacent to the kitchen with eating area! Private owner suite at rear! Stainless kitchen appliances and washer/dryer included! Relax in your quiet garden oasis! 2 car carport or part entertainment patio! In the heart of Kenmore, this home is conveniently located close to all amenities; including shopping, bus, 405 & the Burke Gilman Trail! Park approval is required for leased land and pets. Your retreat waits for you!
- Type:
- Condo
- Sq.Ft.:
- 1,332
- Status:
- Active
- Beds:
- 2
- Year built:
- 2024
- Baths:
- 2.00
- MLS#:
- 2213510
- Subdivision:
- Kenmore
ADDITIONAL INFORMATION
Welcome to 25 Degrees! The Clarkston floorplan brings you 2 bedrooms, 2 baths and an additional flex room. Come see what low maintenance modern living looks like! With beautiful quartz countertops throughout, all the cabinet space you could ever want, a large Owner's Suite and huge walk-in closet, this suite offers it all! Walk outside to the public park, restaurants, pubs, coffee shops, and more all at your convenience! Beautiful landscaping maintained without ever having to pick up a gardening tool! It can't get easier than this. Estimated completion date of Winter 2024. Buyers must register their broker by completing a Registration Card. Broker registration policy #4704.
- Type:
- Land
- Sq.Ft.:
- n/a
- Status:
- Active
- Beds:
- n/a
- Baths:
- MLS#:
- 2202841
- Subdivision:
- Kenmore
ADDITIONAL INFORMATION
Access the Sammamish River from this WATERFRONT property. Located on a tranquil street near the Burke-Gilman trail, it offers convenient commute access. Situated in the heart of Kenmore, it is close to Northshore Schools, shopping, trails, dining, parks, and recreation. Water, sewer, and electricity are available in the street. Bastyr University is just 10 minutes away. This property is ideal for building your dream home, allowing you to bring your unique ideas to life. Enjoy proximity to the Burke-Gilman Trail and take advantage of the 15 Ft boat launch. Additionally, there is a waterfront easement at the end of 82nd, shared by four lots, providing a shared waterfront experience. Buyers to verify all the information with city & county.
- Type:
- Condo
- Sq.Ft.:
- 1,186
- Status:
- Active
- Beds:
- 2
- Year built:
- 2024
- Baths:
- 2.00
- MLS#:
- 2198442
- Subdivision:
- Kenmore
ADDITIONAL INFORMATION
Welcome to 25 Degrees! This beautiful new construction is a must see! The Bellingham floor plan offers an open concept floorplan with 2 bedrooms, 2 bath and a flex room. The large kitchen with tons of cabinet space, large windows boasting lots of natural light, an Owner's suite with a walk-in closet, and your own private balcony. It can't get much better than this! Condo living allows for a low-maintenance lifestyle with an elevator, landscaped grounds and quick access to restaurants, supermarkets, bars and more nearby! Also enjoy a feeling of security with secured building and underground parking access. Delivery date Winter 2024. Buyer must register their broker on the first visit by completing a Guest Registration Form.
- Type:
- Manufactured Home
- Sq.Ft.:
- 625
- Status:
- Active
- Beds:
- 1
- Year built:
- 1975
- Baths:
- 1.00
- MLS#:
- 2193585
- Subdivision:
- East Kenmore
ADDITIONAL INFORMATION
Cozy 1 bedroom, 1 bath home in the desirable Inglewood East Shores 55+ Manufactured Home Park. Set along the beautiful Sammamish River, this Park offers home owners a private Community waterfront, dock, small boat launch, Clubhouse and picnic area. The well maintained home features an open floor plan, a spacious bath, and efficient kitchen. The range, refrigerator and washer/dryer will remain for the new owner. A large covered porch/deck provides space for morning coffee, entertaining or quiet reading. A storage unit in the private yard can remain or go, with yard space for gardening. Well located, this home is minutes to transit, shopping, Kenmore library, the Burke-Gilman trail, services and A'axwadis Park. There's easy access to 405.
- Type:
- Condo
- Sq.Ft.:
- 1,332
- Status:
- Active
- Beds:
- 2
- Year built:
- 2024
- Baths:
- 2.00
- MLS#:
- 2183639
- Subdivision:
- Kenmore
ADDITIONAL INFORMATION
Grand Opening! Welcome to 25 Degrees! The Clarkston floorplan brings you 2 bedrooms, 2 baths and an additional flex room. Come see what low maintenance modern living looks like! With beautiful quartz countertops throughout, all the cabinet space you could ever want, a large Owner's Suite and huge walk-in closet, this suite offers it all! Walk outside to the public park, restaurants, pubs, coffee shops, and more all at your convenience! Beautiful landscaping maintained without ever having to pick up a gardening tool! It can't get easier than this. Estimated completion date of Winter 2024. Buyers must register their broker by completing a Registration Card.
- Type:
- Condo
- Sq.Ft.:
- 1,186
- Status:
- Active
- Beds:
- 2
- Year built:
- 2024
- Baths:
- 2.00
- MLS#:
- 2183637
- Subdivision:
- Kenmore
ADDITIONAL INFORMATION
Welcome to 25 Degrees! This beautiful new construction is a must see! LAST ONE! The Bellingham floor plan offers an open concept floorplan with 2 bedrooms, 2 bath and a flex room. A large kitchen with tons of cabinet space, large windows boasting lots of natural light, Owner's suite with a walk-in closet, and your own private balcony. It can't get much better than this! Condo living allows for a low-maintenance lifestyle with an elevator, landscaped grounds and quick access to restaurants, supermarkets, bars and more nearby! Also enjoy a feeling of security with secured building and underground parking access. Delivery date to be Winter of 2024. Buyer must register their broker on the first visit by completing a Guest Registration Form.
$3,600,000
16023 74th Avenue NE Kenmore, WA 98028
- Type:
- Single Family
- Sq.Ft.:
- 3,230
- Status:
- Active
- Beds:
- 1
- Year built:
- 1990
- Baths:
- 1.00
- MLS#:
- 2018502
- Subdivision:
- Moorlands
ADDITIONAL INFORMATION
Attention developers and builders! Unique opportunity to develop this 2.13 acre site into potentially 12 single family homes. Fantastic location off quiet 74th Ave NE yet close to Simonds Rd and amenities including Inglewood Golf Course, Kenmore Boat Launch, restaurants and more. Located within Kenmore city limits and zoned R-6. Value in the land. Gas and power onsite, sewer in the ROW on 74th. Feasibility study available upon request. Award-winning Northshore School District.

Listing information is provided by the Northwest Multiple Listing Service (NWMLS). Based on information submitted to the MLS GRID as of {{last updated}}. All data is obtained from various sources and may not have been verified by broker or MLS GRID. Supplied Open House Information is subject to change without notice. All information should be independently reviewed and verified for accuracy. Properties may or may not be listed by the office/agent presenting the information.
The Digital Millennium Copyright Act of 1998, 17 U.S.C. § 512 (the “DMCA”) provides recourse for copyright owners who believe that material appearing on the Internet infringes their rights under U.S. copyright law. If you believe in good faith that any content or material made available in connection with our website or services infringes your copyright, you (or your agent) may send us a notice requesting that the content or material be removed, or access to it blocked. Notices must be sent in writing by email to: [email protected]).
“The DMCA requires that your notice of alleged copyright infringement include the following information: (1) description of the copyrighted work that is the subject of claimed infringement; (2) description of the alleged infringing content and information sufficient to permit us to locate the content; (3) contact information for you, including your address, telephone number and email address; (4) a statement by you that you have a good faith belief that the content in the manner complained of is not authorized by the copyright owner, or its agent, or by the operation of any law; (5) a statement by you, signed under penalty of perjury, that the information in the notification is accurate and that you have the authority to enforce the copyrights that are claimed to be infringed; and (6) a physical or electronic signature of the copyright owner or a person authorized to act on the copyright owner’s behalf. Failure to include all of the above information may result in the delay of the processing of your complaint.”
Kenmore Real Estate
The median home value in Kenmore, WA is $923,800. This is higher than the county median home value of $793,300. The national median home value is $338,100. The average price of homes sold in Kenmore, WA is $923,800. Approximately 66.98% of Kenmore homes are owned, compared to 29.32% rented, while 3.71% are vacant. Kenmore real estate listings include condos, townhomes, and single family homes for sale. Commercial properties are also available. If you see a property you’re interested in, contact a Kenmore real estate agent to arrange a tour today!
Kenmore, Washington 98028 has a population of 23,556. Kenmore 98028 is more family-centric than the surrounding county with 42.33% of the households containing married families with children. The county average for households married with children is 35.99%.
The median household income in Kenmore, Washington 98028 is $121,463. The median household income for the surrounding county is $106,326 compared to the national median of $69,021. The median age of people living in Kenmore 98028 is 39.6 years.
Kenmore Weather
The average high temperature in July is 75.9 degrees, with an average low temperature in January of 36.3 degrees. The average rainfall is approximately 40.5 inches per year, with 3.7 inches of snow per year.
