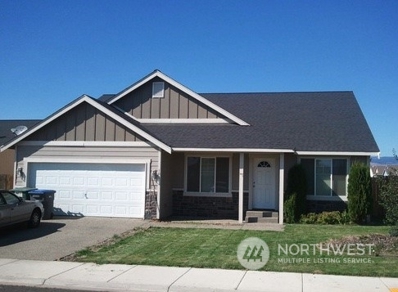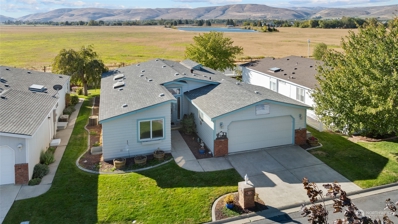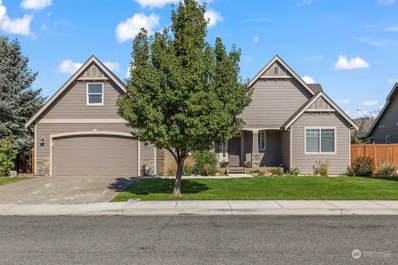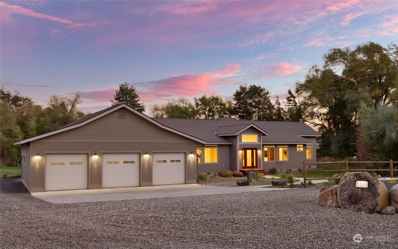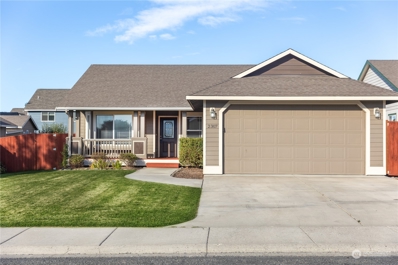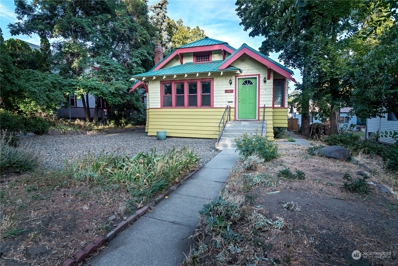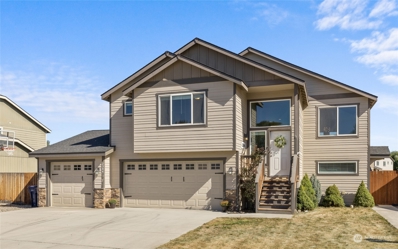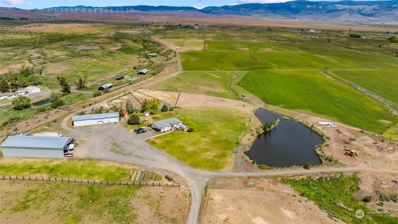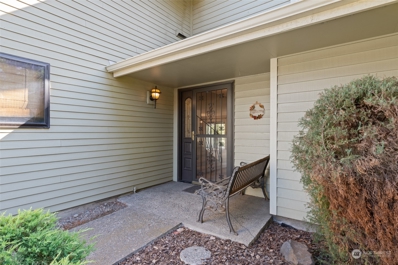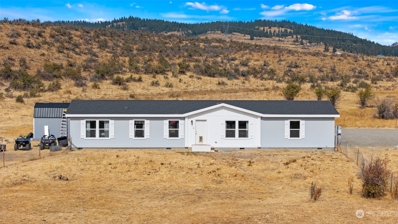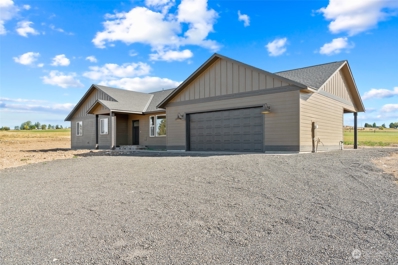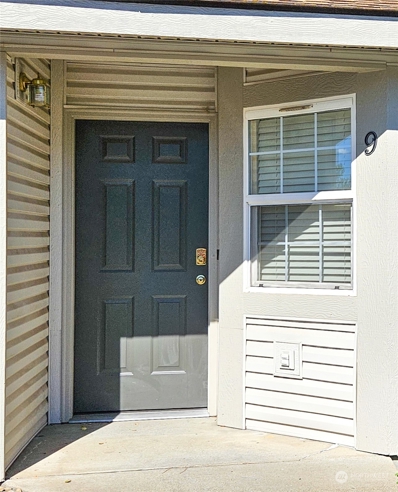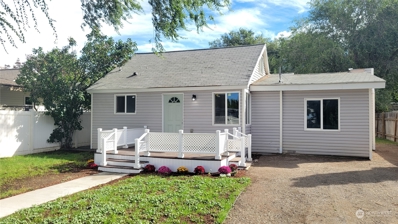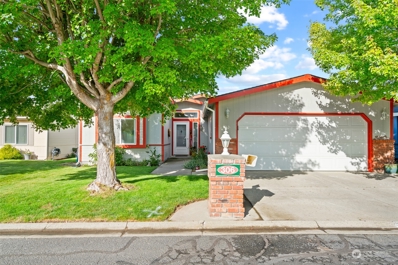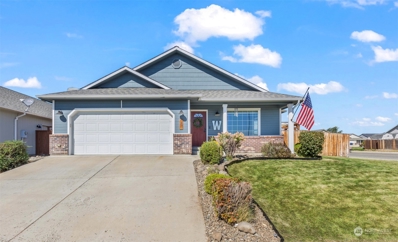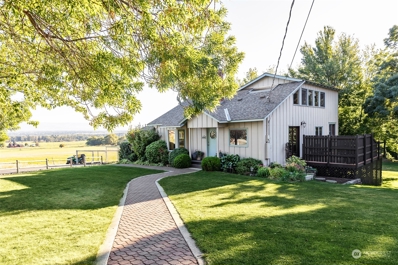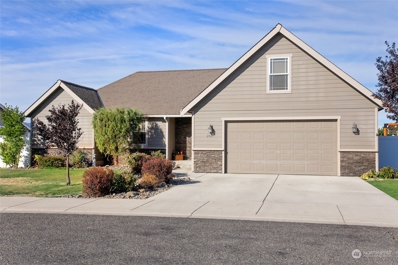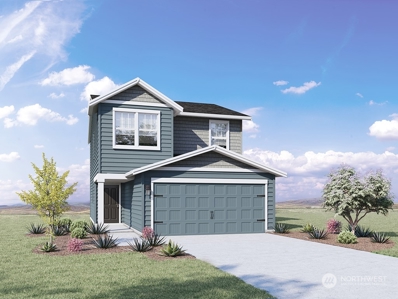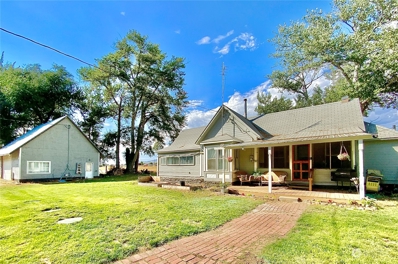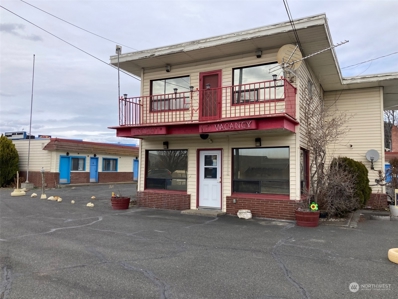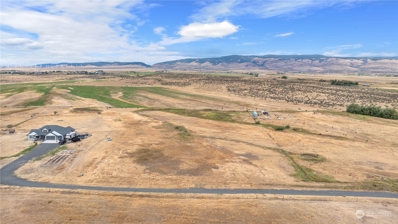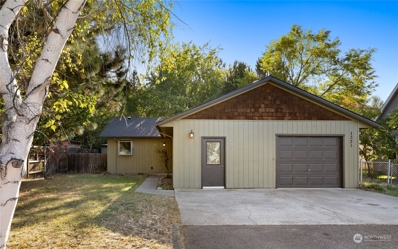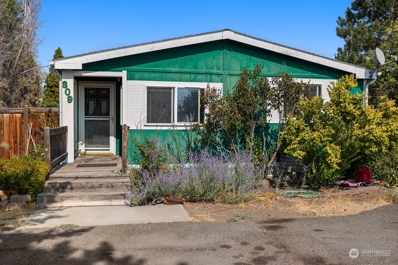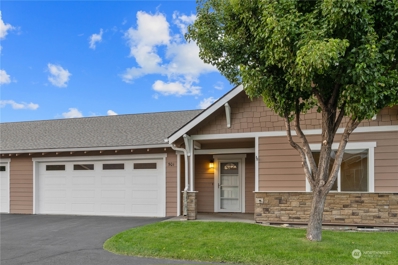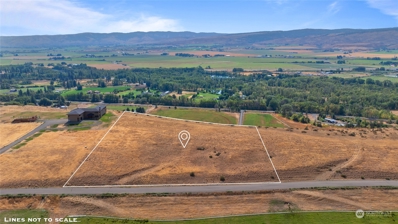Ellensburg WA Homes for Rent
- Type:
- Single Family
- Sq.Ft.:
- 1,730
- Status:
- Active
- Beds:
- 4
- Year built:
- 2005
- Baths:
- 2.00
- MLS#:
- 2296784
- Subdivision:
- North Water
ADDITIONAL INFORMATION
Open concept home with a very usable layout. The spacious living room features a fireplace. Kitchen features an island with an eating bar. There is also a flex room/ dining room just off of the kitchen. This home has 4 decent-sized bedrooms and 2 bathrooms. Other great features about this home includes the laundry room with washer & dryer, a two-car garage, and a large fenced yard.
- Type:
- Manufactured Home
- Sq.Ft.:
- 1,804
- Status:
- Active
- Beds:
- 1
- Year built:
- 1994
- Baths:
- 2.00
- MLS#:
- 2298504
- Subdivision:
- Mountain View
ADDITIONAL INFORMATION
This triple wide manufactured home has 1804 sq. ft. of open living space and in the best location within the 55+ Rosewood community. The large living room has VIEWS to the south of local farmlands and Manastash Ridge that are unobstructed. The kitchen opens into the dining area and includes seating at the breakfast bar. The primary bedroom has a walk-in shower & walk-in closet. The office (or use as a 2nd bedroom) is located at the opposite end of the home and has some built in storage/shelving. The backyard and outside living area are out of the wind on the south side of the home. The large 2-car garage is attached. New roof 2017. Community club house in this well loved neighborhood in Ellensburg!
- Type:
- Single Family
- Sq.Ft.:
- 1,754
- Status:
- Active
- Beds:
- 3
- Year built:
- 2005
- Baths:
- 2.00
- MLS#:
- 2298411
- Subdivision:
- 18th/ellensburg
ADDITIONAL INFORMATION
This charming 3 bed, 2 bath, 1754 sqft craftsman-style home is located on a quiet dead end street in the beautiful sought-after Sanders Mill neighborhood. Enjoy this open concept kitchen/dining/living room area that features SS appliances and fireplace. This wonderful floor plan offers main level living, split primary and guest bedroom areas, plus an upstairs bonus room! The primary bedroom features a walk in closet and attached full bathroom. Step outside and relax on the front porch or entertain on the deck in the fully fenced back yard. 2 car garage with work bench and built in storage. Forced air heating and cooling, underground sprinklers. All this in a convenient location just minutes from parks, CWU, and downtown Ellensburg!
$1,395,000
5325 Wilson Creek Road Ellensburg, WA 98926
- Type:
- Single Family
- Sq.Ft.:
- 3,772
- Status:
- Active
- Beds:
- 4
- Year built:
- 2008
- Baths:
- 5.00
- MLS#:
- 2298040
- Subdivision:
- Wilson Creek
ADDITIONAL INFORMATION
Stunning single-level home, 4 bedrooms, 5 baths, across an impressive 3,772 sq.ft. of living space. Mature landscaping with views aplenty. Structural Insulating Panels, solar panels, and Generac generator. Dual heating option with radiant floor heating and forced air heat/air conditioning.Spacious gourmet kitchen seamlessly connects to the inviting great room, with an impressive floor-to-ceiling see-through fireplace. Luxurious primary suite has a private fireplace, tiled shower, steam shower, and a soaking tub for ultimate relaxation. Additional highlights include: a finished 1,291 sq. ft. 3-car attached garage with heated floors;surround sound throughout house; a shop building; garden shed; and greenhouse. Don’t miss this rare opportunity
- Type:
- Single Family
- Sq.Ft.:
- 1,650
- Status:
- Active
- Beds:
- 3
- Year built:
- 2001
- Baths:
- 2.00
- MLS#:
- 2296334
- Subdivision:
- North Water
ADDITIONAL INFORMATION
Discover this charming 3-bedroom, 2-bath rambler in the peaceful North Water neighborhood. Situated on a quiet street, this home features an open floor plan and a fully fenced backyard with a freshly painted deck and a convenient sprinkler system. Enjoy the ease of heated gutters and a two-car garage. This well-maintained home is ready for you to add your personal touch and make it your own. Don’t miss this opportunity to create your dream home in a welcoming community!
$329,000
608 N Ruby Ellensburg, WA 98926
- Type:
- Single Family
- Sq.Ft.:
- 1,270
- Status:
- Active
- Beds:
- 3
- Year built:
- 1910
- Baths:
- 2.00
- MLS#:
- 2298273
- Subdivision:
- Central Ellensburg
ADDITIONAL INFORMATION
This charming 3-bedroom home, conveniently located near downtown Ellensburg and CWU, offers a perfect mix of comfort and convenience. With two bedrooms upstairs and a third downstairs, along with a partially finished basement, there’s ample space for all your needs. A cozy wood stove on the main floor and an updated boiler with radiant heat ensure year-round warmth. The built-in sauna adds a touch of luxury, while the fenced backyard and enclosed back porch offer privacy. Enjoy hardwood floors throughout, off-street parking, and a detached one-car garage
- Type:
- Single Family
- Sq.Ft.:
- 2,405
- Status:
- Active
- Beds:
- 4
- Year built:
- 2015
- Baths:
- 3.00
- MLS#:
- 2296709
- Subdivision:
- Reecer Creek
ADDITIONAL INFORMATION
Welcome home to this 2405 SqFt., 4 bedroom, 2.75 bath home. Featuring open concept living, lots of natural light, stainless steel appliances, new paint and carpet throughout the home, and multiple outdoor entertainment spaces - including deck with french doors off of dining room. Also featuring a spacious primary with en suite and large walk in closet. Lower level features separate entrance with its own concrete walking path, second kitchen and living space, additional full bath and bedroom, and additional W/D hookups. Fully fenced backyard features modern natural stone patio with pergola. Plenty of room for everyone with this split level, 3 car garage home! Come see it today!
$1,499,000
10350 Hwy 97 Ellensburg, WA 98926
- Type:
- Farm
- Sq.Ft.:
- 2,132
- Status:
- Active
- Beds:
- 3
- Year built:
- 1994
- Baths:
- 2.00
- MLS#:
- 2296454
- Subdivision:
- Rural - West
ADDITIONAL INFORMATION
Welcome to this stunning, turn-key ranch operation located in the peaceful Kittitas County valley! Live & work on this serene 96-acre cattle ranch just outside historic Ellensburg. Pull down the long driveway to your own private oasis to the 2132 square foot home surrounded by fields of hay. This well-kept farm has 79 acres of KRD water rights & gravity gated pipe irrigation to 68 acres w/a combination of alfalfa, orchard, + grass hay w/the remaining in pasture. Hay barn storage for 90 ton of hay. The massive, 2,955 sqft, 6-bay shop houses calving barn, heat, workbenches, + vet facilities. Beautiful landscaping, pond + breathtaking views! Don't miss out on the glorious Burrough's Ranch, capable of running 30 pair!
- Type:
- Condo
- Sq.Ft.:
- 1,968
- Status:
- Active
- Beds:
- 3
- Year built:
- 1973
- Baths:
- 3.00
- MLS#:
- 2294902
- Subdivision:
- Mountain View
ADDITIONAL INFORMATION
Welcome home to the "Parkland" Community! Enjoy spacious living in this 1968 sq. ft. condo, ideally located moments from stores, hospital, & I90. The residence features 3 bedrooms & 3 bathrooms, w/the primary suite conveniently located on the main floor. Enjoy a generously sized living room, dining area w/ a cozy fireplace, & spacious upstairs. Additional highlights include wall air conditioners, office space upstairs, new water heater in 2023, & a large garage. The property boasts a gated front entrance & beautifully landscaped community grounds. As one of the largest units in Parkland Condo, enjoy a superior living experience. Association dues cover water, sewer, garbage, snow removal, exterior maintenance, and access to the clubhouse.
- Type:
- Mobile Home
- Sq.Ft.:
- 1,944
- Status:
- Active
- Beds:
- 4
- Year built:
- 2022
- Baths:
- 2.00
- MLS#:
- 2295743
- Subdivision:
- Reecer Creek
ADDITIONAL INFORMATION
Want to get away from it all? Come check out this newer 1944 sq ft, 4 bedroom 2 bath home on 56 glorious acres at the foot of Reecer creek Canyon. Enjoy this rolling hill property, with abundant wild life, by hunting for blues, ride you ATV's, horses or just explore it on foot. Snowmobile, quad or horseback ride right from your home and go explore hundreds of miles of public trails. Your 2021 built manufactured home is loaded with features, walk in closets, walk in pantry, ceiling fans throughout, luxury vinyl floors, forced air heating and HVAC and open kitchen with both living and family room surrounding the area. All just 15 minutes from town. Call your favorite C21 agent & come see your new home in the middle of Ellensburg blue country.
- Type:
- Single Family
- Sq.Ft.:
- 2,320
- Status:
- Active
- Beds:
- 4
- Year built:
- 2024
- Baths:
- 2.00
- MLS#:
- 2295245
- Subdivision:
- Parke Creek
ADDITIONAL INFORMATION
Newly Built Home with Stunning Valley Views in Ellensburg, WA. Discover the perfect blend of modern luxury and serene country living in this newly constructed home set on 3 acres. Quartz countertops in the kitchen and bathrooms add a touch of elegance. Beautifully designed custom cabinetry provides both style and functionality. Walk-In pantry offers ample storage and convenience, new stainless steel appliances and gas range to inspire any home chef. The luxurious primary bedroom includes a large walk-in closet and a walk-in tile shower. With its idyllic location, panoramic views, luxurious finishes, and backyard patio, this home offers the perfect blend of rural tranquility and modern convenience. Don't miss out on your dream home!
- Type:
- Condo
- Sq.Ft.:
- 1,067
- Status:
- Active
- Beds:
- 2
- Year built:
- 1993
- Baths:
- 2.00
- MLS#:
- 2293046
- Subdivision:
- 18th/ellensburg
ADDITIONAL INFORMATION
This condo is in a fantastic location across the street from CWU. The front entry is separate and private. There is a shared back yard with separate patio space for each unit. Two assigned parking spaces near your front door and additional guest parking nearby. It has new flooring, blinds, a new heater, a new microwave, a new stove, and a new dishwasher. This condo is turn-key and ready for you to enjoy yourself or as a rental unit.
- Type:
- Single Family
- Sq.Ft.:
- 1,200
- Status:
- Active
- Beds:
- 1
- Year built:
- 1950
- Baths:
- 1.00
- MLS#:
- 2292996
- Subdivision:
- Central Ellensburg
ADDITIONAL INFORMATION
Great location and great indoor/outdoor amenities in this clean, updated home in central Ellensburg. This house is move-in ready! Enjoy brand-new vinyl windows as well as new flooring and carpet throughout. The kitchen has stainless steel appliances. The large bedroom is attached to a storage and utility area that includes the washer and dryer. Wooden accents on the main floor lead you to a charming staircase to an upper-level bonus room. A large full bathroom is located off of the living room area. The front area of the home has parking, a nice yard, and a deck to enjoy the afternoon sun. The very large backyard has new sod, a new deck, a fireplace, and alley access to a large gravel area for parking, storage, or recreation.
- Type:
- Manufactured Home
- Sq.Ft.:
- 1,592
- Status:
- Active
- Beds:
- 2
- Year built:
- 1996
- Baths:
- 2.00
- MLS#:
- 2292868
- Subdivision:
- Mountain View
ADDITIONAL INFORMATION
Welcome to the 55+ Community of Rosewood! This 2 bed-2 bath, light, bright and airy home boasts pride of ownership. Beautifully landscaped with mature trees to provide ample shade. Fully fenced back yard. Numerous NEW turn-key improvements include roof, HVAC system, plumbing under home, interior paint, kitchen floors, countertops & carpet in bedrooms! Enjoy the clubhouse and numerous activities this community offers. Close to downtown & easy access to I-90.
- Type:
- Single Family
- Sq.Ft.:
- 2,150
- Status:
- Active
- Beds:
- 3
- Year built:
- 2006
- Baths:
- 3.00
- MLS#:
- 2292011
- Subdivision:
- North Water
ADDITIONAL INFORMATION
Spacious and inviting single-story home full of distinctive features, now available. Vaulted ceilings and large windows create bright and inspiring spaces. Open floor plan living/kitchen/dining room; incredible second living area/flex space. Built-in audio system, cozy gas fireplace, and tasteful lighting upgrades. Three bedrooms (+ office/den) and three full bathrooms. Large, shaded patio is the perfect place for morning coffee or summer grilling sessions. Private, fenced backyard; storage shed, garden area, underground sprinklers and low maintenance landscaping. A home with so much to offer in an excellent location -- close to schools, parks and CWU. Welcome home!
- Type:
- Single Family
- Sq.Ft.:
- 1,672
- Status:
- Active
- Beds:
- 3
- Year built:
- 1920
- Baths:
- 2.00
- MLS#:
- 2290722
- Subdivision:
- Westside
ADDITIONAL INFORMATION
Discover a rare gem on the westside with this enchanting 1920s home. Perched on 3 serene acres, this property offers breathtaking views of the Stuart Mountains & sweeping cityscapes. Mature trees create a picturesque backdrop. Inside, you'll be welcomed by 1672 sq ft of living space. The heart of the home is the newly renovated kitchen, with an incredible view that transforms everyday meals into an experience. The 3 bed & 2 bath home exudes rustic charm. A versatile bonus room adds flexibility. Enjoy the outdoors relaxing on the deck. 2 car detached garage. The old grain shed pays homage to its agricultural roots & offers potential for creative endeavors. The unfinished basement presents a canvas for customization. Seize this opportunity!
$519,000
2605 N Columbia Ellensburg, WA 98926
- Type:
- Single Family
- Sq.Ft.:
- 2,054
- Status:
- Active
- Beds:
- 4
- Year built:
- 2011
- Baths:
- 3.00
- MLS#:
- 2292209
- Subdivision:
- Airport
ADDITIONAL INFORMATION
4-bedroom, 2.75-bath house located close to Central Washington University and town. This house features an open floor plan that flows nicely, with a main floor primary bedroom and an additional primary bedroom or bonus room upstairs. Outside, there is a partially covered patio, garden beds, and a sprinkler system. The house boasts quality finishes throughout and an abundance of natural light. The cozy west-facing living room includes a gas fireplace for those chilly nights. Additionally, the house has AC, ample storage, a walk-in pantry, and a 2-car garage. All appliances are included.
- Type:
- Single Family
- Sq.Ft.:
- 1,497
- Status:
- Active
- Beds:
- 4
- Year built:
- 2024
- Baths:
- 3.00
- MLS#:
- 2292366
- Subdivision:
- Reecer Creek
ADDITIONAL INFORMATION
** HOME OF THE WEEK includes washer dryer refrigerator** Black Horse the FOSTER is available in phase 2 with a refreshing look of white cabinets! The bright kitchen has center island, stainless steel electric appliances and LED lighting with 9-foot ceilings on main floor. This 4-bedroom 2.5 bath with 2 car garage has an open flowing floorplan with lots of light! North facing rear yard with partial fence - no house behind located in quaint cul-de-sac. Primary can accommodate a KING bed with nightstands. Large community park and walking trails throughout. City water/sewer. Front yards included with irrigation. Buyers, please register your Broker on the first visit including open houses. Air conditioning included. November completion.
$385,000
911 Thomas Road Ellensburg, WA 98926
- Type:
- Single Family
- Sq.Ft.:
- 1,398
- Status:
- Active
- Beds:
- 2
- Year built:
- 1885
- Baths:
- 2.00
- MLS#:
- 2287887
- Subdivision:
- Wilson Creek
ADDITIONAL INFORMATION
Located in North Wilson Creek, this 1885 Thomas Family Homestead retains its original charm with modern upgrades. The home offers 2 bedrooms, 1.75 baths, and a 26'x32' two-story shop with an office. Sitting on over half an acre, it's fully fenced, perfect for gardening or storing outdoor toys. The primary bedroom includes an en-suite bath and walk-in closet. Recent updates include a newer septic system, flooring, paint, kitchen cabinets, appliances, plumbing, and updated electrical. Enjoy country living from the screened-in front porch, while listening to the peaceful sounds of Whiskey Creek.
$1,250,000
607 W University Way Ellensburg, WA 98926
- Type:
- General Commercial
- Sq.Ft.:
- n/a
- Status:
- Active
- Beds:
- n/a
- Year built:
- 1940
- Baths:
- MLS#:
- 2290837
ADDITIONAL INFORMATION
Amazing opportunity in the up & coming & improved West University Ave. 22 room one level walk in hotel/motel just 9 short blocks from Central Washington University. Ample parking !! Two story office building and lobby/living area with 2 bedrooms, one up and one down as well as 1 1/4 baths up and down. Large lawn area to the North or behind the building. The rooms are spotless and have multiples different floorplans, some have kitchens. City is receptive to a conversion to full time living spaces, contact the city of Ellensburg. Please do not walk on the premises without seller permission or in the company of a licensed real estate broker.
- Type:
- Land
- Sq.Ft.:
- n/a
- Status:
- Active
- Beds:
- n/a
- Baths:
- MLS#:
- 2290684
- Subdivision:
- Rural - North
ADDITIONAL INFORMATION
Looking to build your country dream home? This majestic 5-acre parcel in Kittitas County offers privacy, sweeping valley views, and the beauty of the Stewart Mountains to the north and Manastash Ridge to the south. Equipped with a private well, septic site evaluation, 2 shares of KRD irrigation, and electricity on site, it's ready for your dream home. Enjoy endless recreational opportunities with hunting, fly fishing, snowmobiling, and hiking just minutes away. Peaceful living at its finest, yet conveniently close to town. Don’t miss your chance to create the home you've always envisioned! Call for more details!
- Type:
- Single Family
- Sq.Ft.:
- 1,110
- Status:
- Active
- Beds:
- 3
- Year built:
- 1990
- Baths:
- 2.00
- MLS#:
- 2289112
- Subdivision:
- Brooklane
ADDITIONAL INFORMATION
Welcome to your serene sanctuary nestled in the desirable Brook Lane neighborhood. This delightful 3-bedroom, 2-bathroom home offers a perfect blend of modern comfort and natural tranquility close to CWU. Tucked back off the street, this residence enjoys a sense of privacy and seclusion along a green belt, accentuated by its beautifully treed and fenced backyard. Step inside to discover the inviting LVP flooring that flows seamlessly throughout the open living spaces. The contemporary design features an open and airy layout, ideal for both everyday living and entertaining. There is also a large deck and greenhouse in the backyard and RV parking along the side of the home. Don’t miss the opportunity to make this peaceful retreat your own.
- Type:
- Mobile Home
- Sq.Ft.:
- 1,114
- Status:
- Active
- Beds:
- 2
- Year built:
- 1993
- Baths:
- 2.00
- MLS#:
- 2289298
- Subdivision:
- Kittitas
ADDITIONAL INFORMATION
Here is the best deal around! This two-bedroom, two-bath home sits on a nice-sized lot in a cul-de-sac. Two large bedrooms, spacious kitchen and dining, lots of extra storage in the utility room, and a private fenced backyard all waiting for your personal touches.
- Type:
- Single Family
- Sq.Ft.:
- 1,354
- Status:
- Active
- Beds:
- 2
- Year built:
- 2007
- Baths:
- 2.00
- MLS#:
- 2288280
- Subdivision:
- Mountain View
ADDITIONAL INFORMATION
You can't beat this location near shopping, medical offices, City services, City park and on a bus line! Welcome to 'The Meadows,' a 55+ community! This 2 bedroom home has an open floorplan w/vaulted great room w/gas fireplace that has access to covered private patio. Kitchen has quality hickory cabinets w/granite counter tops & tile floors that flow into the dining area! Primary suite with a glass block, walk-in tiled shower & walk-in closet. 2nd bedroom is good size & is next to full bath. Laundry room with cabinets & utility sink. There are solar tube skylights and excellent storage throughout the home & fresh interior paint. 2-car garage. HOA takes care of all the exterior maintenance. Call for more details about this wonderful home!
$205,000
19 Sundance Ln Ellensburg, WA 98926
- Type:
- Land
- Sq.Ft.:
- n/a
- Status:
- Active
- Beds:
- n/a
- Baths:
- MLS#:
- 2286415
- Subdivision:
- Thorp
ADDITIONAL INFORMATION
Enjoy Incredible Kittias valley views in a peaceful setting in the gated community of Sundance Ridge. 6.09 private acres located 15 minutes to I-90 or downtown Ellensburg. Individual Well drilled on site! Private asphalt road; PSE & telephone/internet at the street.

Listing information is provided by the Northwest Multiple Listing Service (NWMLS). Based on information submitted to the MLS GRID as of {{last updated}}. All data is obtained from various sources and may not have been verified by broker or MLS GRID. Supplied Open House Information is subject to change without notice. All information should be independently reviewed and verified for accuracy. Properties may or may not be listed by the office/agent presenting the information.
The Digital Millennium Copyright Act of 1998, 17 U.S.C. § 512 (the “DMCA”) provides recourse for copyright owners who believe that material appearing on the Internet infringes their rights under U.S. copyright law. If you believe in good faith that any content or material made available in connection with our website or services infringes your copyright, you (or your agent) may send us a notice requesting that the content or material be removed, or access to it blocked. Notices must be sent in writing by email to: [email protected]).
“The DMCA requires that your notice of alleged copyright infringement include the following information: (1) description of the copyrighted work that is the subject of claimed infringement; (2) description of the alleged infringing content and information sufficient to permit us to locate the content; (3) contact information for you, including your address, telephone number and email address; (4) a statement by you that you have a good faith belief that the content in the manner complained of is not authorized by the copyright owner, or its agent, or by the operation of any law; (5) a statement by you, signed under penalty of perjury, that the information in the notification is accurate and that you have the authority to enforce the copyrights that are claimed to be infringed; and (6) a physical or electronic signature of the copyright owner or a person authorized to act on the copyright owner’s behalf. Failure to include all of the above information may result in the delay of the processing of your complaint.”
Ellensburg Real Estate
The median home value in Ellensburg, WA is $425,000. This is lower than the county median home value of $488,000. The national median home value is $338,100. The average price of homes sold in Ellensburg, WA is $425,000. Approximately 32.53% of Ellensburg homes are owned, compared to 59.75% rented, while 7.72% are vacant. Ellensburg real estate listings include condos, townhomes, and single family homes for sale. Commercial properties are also available. If you see a property you’re interested in, contact a Ellensburg real estate agent to arrange a tour today!
Ellensburg, Washington has a population of 19,215. Ellensburg is less family-centric than the surrounding county with 26.1% of the households containing married families with children. The county average for households married with children is 30.04%.
The median household income in Ellensburg, Washington is $47,407. The median household income for the surrounding county is $64,134 compared to the national median of $69,021. The median age of people living in Ellensburg is 24.4 years.
Ellensburg Weather
The average high temperature in July is 84.2 degrees, with an average low temperature in January of 23.1 degrees. The average rainfall is approximately 9 inches per year, with 21.3 inches of snow per year.
