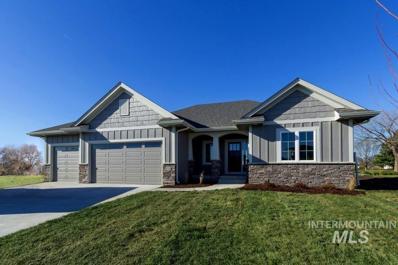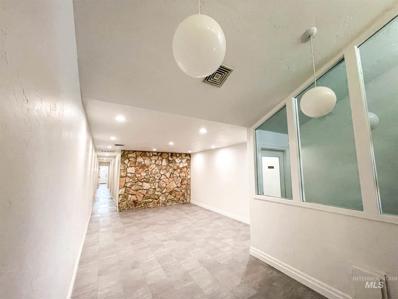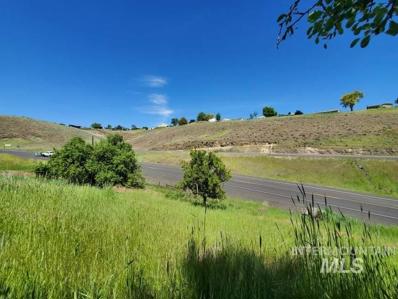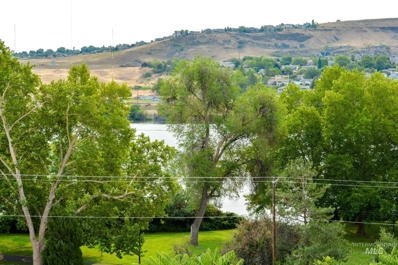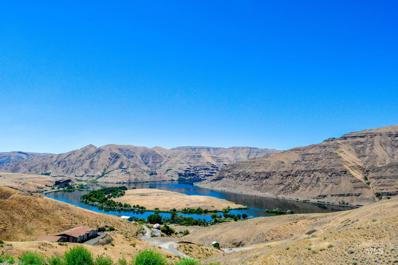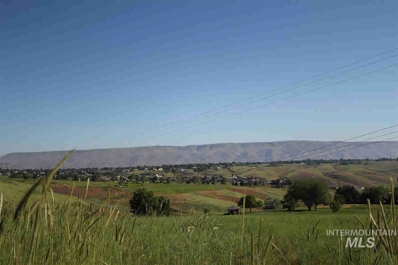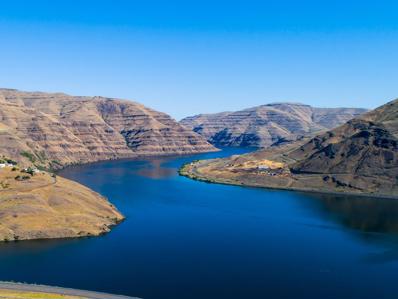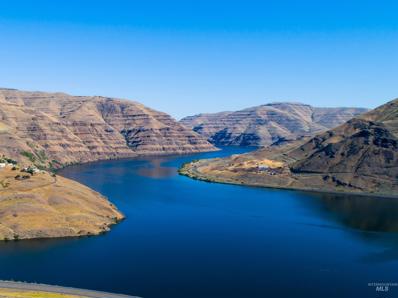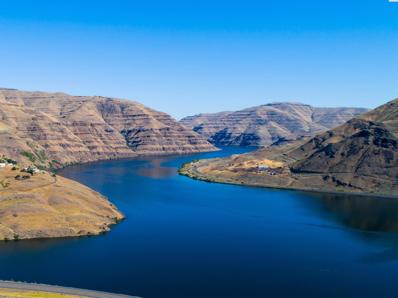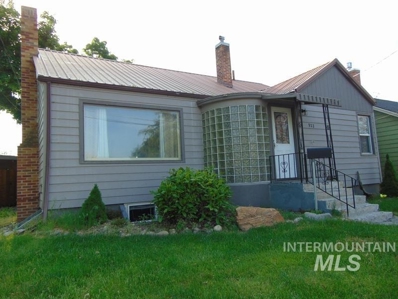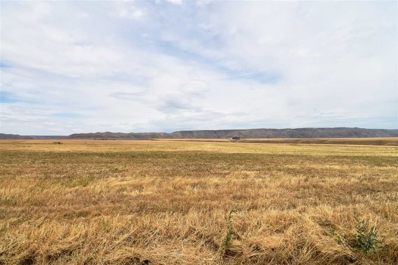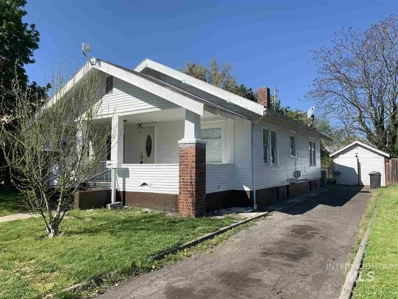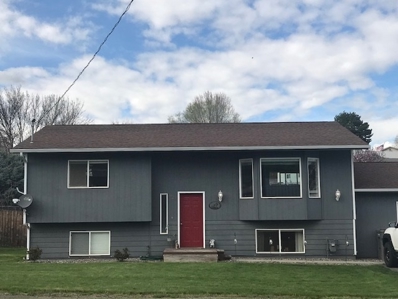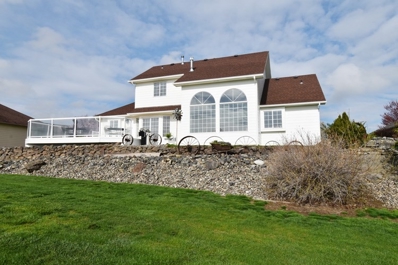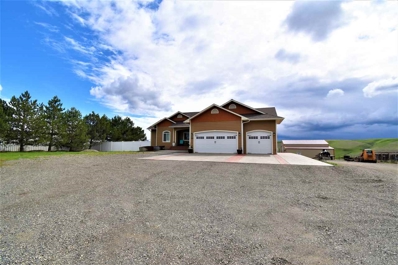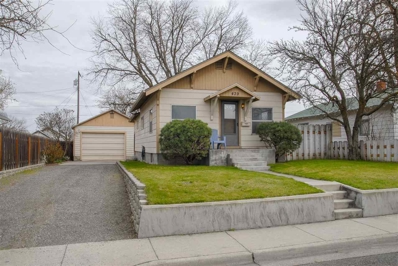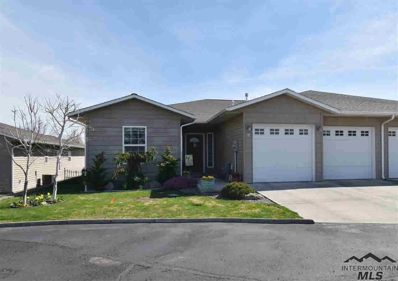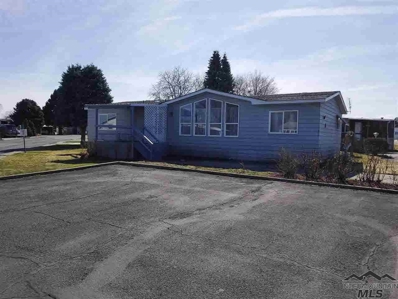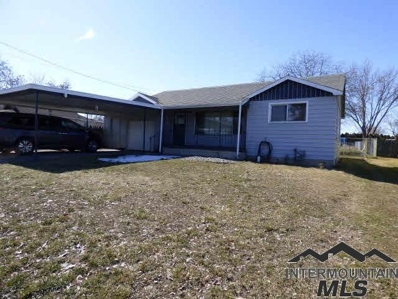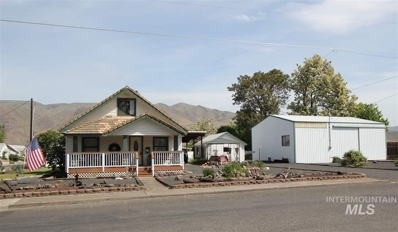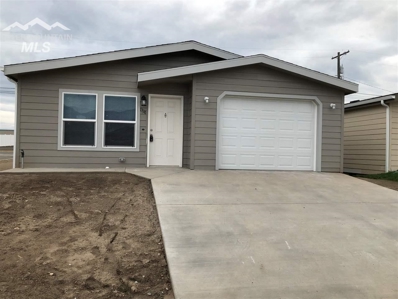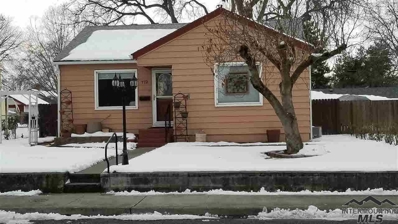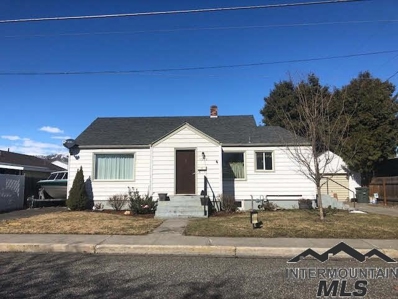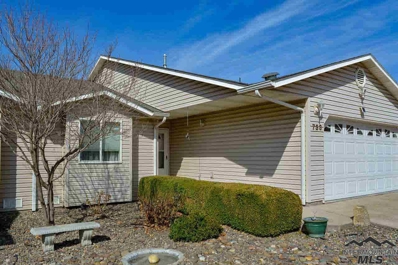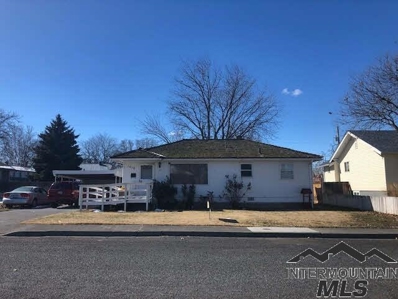Clarkston WA Homes for Rent
$775,000
1650 Palmer Ct Clarkston, WA 99403
- Type:
- Single Family
- Sq.Ft.:
- 2,964
- Status:
- Active
- Beds:
- 4
- Lot size:
- 0.54 Acres
- Year built:
- 2022
- Baths:
- 3.00
- MLS#:
- 98830621
- Subdivision:
- Swallows Crest
ADDITIONAL INFORMATION
$220,000
828 6th Street Clarkston, WA 99403
- Type:
- General Commercial
- Sq.Ft.:
- n/a
- Status:
- Active
- Beds:
- n/a
- Lot size:
- 0.04 Acres
- Year built:
- 1983
- Baths:
- MLS#:
- 98829404
ADDITIONAL INFORMATION
- Type:
- Land
- Sq.Ft.:
- n/a
- Status:
- Active
- Beds:
- n/a
- Lot size:
- 1.2 Acres
- Baths:
- MLS#:
- 98825299
- Subdivision:
- Non Applicable
ADDITIONAL INFORMATION
- Type:
- Land
- Sq.Ft.:
- n/a
- Status:
- Active
- Beds:
- n/a
- Lot size:
- 0.35 Acres
- Baths:
- MLS#:
- 98812468
- Subdivision:
- 0 Not Applic.
ADDITIONAL INFORMATION
- Type:
- Land
- Sq.Ft.:
- n/a
- Status:
- Active
- Beds:
- n/a
- Lot size:
- 5.01 Acres
- Baths:
- MLS#:
- 98809773
- Subdivision:
- 0 Not Applic.
ADDITIONAL INFORMATION
- Type:
- Land
- Sq.Ft.:
- n/a
- Status:
- Active
- Beds:
- n/a
- Lot size:
- 33 Acres
- Baths:
- MLS#:
- 98795491
- Subdivision:
- 0 Not Applic.
ADDITIONAL INFORMATION
$1,890,000
NNA Silcott Road Clarkston, WA 99403
ADDITIONAL INFORMATION
152 Acres of Snake River View property. 100 Gallon Per Minute Well. Surveyed. Subject property is zoned for 1 Acre parcels. 10 minutes from Walla Walla Community College on way to Chief Timothy Park, turn S across from Bridge going into Chief Timothy, up the road and take first right, follow road up to where it levels out, subject property to the South and West. Approved for septic system by Asotin County. High accuracy Topo available with test hole locations.*THE LAND FOR SALE DOES NOT INCLUDE ANY HOMES, ANY STRUCTURES SHOWN IN THE LISTING OR VIDEO ARE MERELY PART OF THE GENERAL VIEW OF THE AREA.*
$1,890,000
Silcott Road Clarkston, WA 99403
- Type:
- Land
- Sq.Ft.:
- n/a
- Status:
- Active
- Beds:
- n/a
- Lot size:
- 152 Acres
- Baths:
- MLS#:
- 98789986
- Subdivision:
- Non Applicable
ADDITIONAL INFORMATION
152 Acres of Snake River View property. Surveyed. Subject property is zoned for 1 Acre parcels. PROPERTY IS VACANT LAND, ANY HOUSES IN ANY PICTURES ARE THE NEIGHBORS (NOT FOR SALE!). 10 minutes from Walla Walla Community College on way to Chief Timothy Park, turn S across from Bridge going into Chief Timothy, up the road and take first right, follow 'road' up to where it levels out, subject property to the South and West. Approved for septic system by Asotin County. High accuracy Topo available with test hole locations.
$1,890,000
NNA Silcott Road Clarkston, WA 99403
- Type:
- Land
- Sq.Ft.:
- n/a
- Status:
- Active
- Beds:
- n/a
- Lot size:
- 152 Acres
- Baths:
- MLS#:
- 250702
- Subdivision:
- NONE/NA
ADDITIONAL INFORMATION
MLS# 250702 152 Acres of Snake River View property. 100 Gallon Per Minute Well. Surveyed. Subject property is zoned for 1 Acre parcels.10 minutes from Walla Walla Community College on way to Chief Timothy Park, turn S across from Bridge going into Chief Timothy, up the road and take first right, follow road up to where it levels out, subject property to the South and West. Approved for septic system by Asotin County. High accuracy Topo available with test hole locations.*The land for sale does not include any homes. Any structures shown in the bideo or listing are merely part of the general view of the area*.
- Type:
- Single Family
- Sq.Ft.:
- 2,064
- Status:
- Active
- Beds:
- 3
- Lot size:
- 0.21 Acres
- Year built:
- 1948
- Baths:
- 2.00
- MLS#:
- 98744185
- Subdivision:
- 0 Not Applicable
ADDITIONAL INFORMATION
Location, Location, Location! Great Family home close to Schools, Parks & Shopping. Hardwood & Tile Floors. All Kitchen appliances included, with a Murphy Table! Built-ins galore. Wood burning Fireplace in the Living Room. Master Bedroom in the Finished Basement with a Walk in Closet. 4th Bedroom (Bonus Room), needs egress. 30x24 Detached Shop, 10x20 Garage/Storage Shed, Fenced Backyard, Covered & Open Deck with Chiminea Wood stove, great for entertaining! Room for your whole family & all of your toys.
- Type:
- Land
- Sq.Ft.:
- n/a
- Status:
- Active
- Beds:
- n/a
- Lot size:
- 5 Acres
- Baths:
- MLS#:
- 98737443
- Subdivision:
- Sparrow Hawk
ADDITIONAL INFORMATION
Exceptional sunrise and sunset views from this 5 acre parcel in this quiet development of the Clarkston Heights known as Sparrow Hawk Estates. Build your dream home/shop here surrounded by newer construction with all homes on 5 acres or more. Wells and septic systems needed.
$155,000
1108 6th Street Clarkston, WA 99403
- Type:
- Single Family
- Sq.Ft.:
- 2,076
- Status:
- Active
- Beds:
- 3
- Lot size:
- 0.16 Acres
- Year built:
- 1922
- Baths:
- 1.00
- MLS#:
- 98727175
- Subdivision:
- 0 Not Applicable
ADDITIONAL INFORMATION
Adorable craftsman style home in a convenient location near schools, churches and shopping. Newer furnace and cozy gas fireplace for those cold nights. Brand new carpet and paint throughout as well as new coat of paint on exterior. Great built ins for storage with eat-in/table nook off kitchen. Large basement bedroom needs egress window; Bonus room/office off master; Easily add additional bathroom in basement. Large covered deck off back and cute lil country porch for your morning coffee! Updated Pics soon
$229,500
820 18th Avenue Clarkston, WA 99403
- Type:
- Single Family
- Sq.Ft.:
- 2,119
- Status:
- Active
- Beds:
- 3
- Lot size:
- 0.26 Acres
- Year built:
- 1991
- Baths:
- 2.00
- MLS#:
- 98725582
- Subdivision:
- 0 Not Applicable
ADDITIONAL INFORMATION
Welcome home! This very well maintained 3 bedroom, 2 bathroom house (with a bonus room) is centrally located on a large lot. The dining room leads on to the large deck and the property is complete with your very own s(he) shed! This property has been extensively renovated and the basement has been completely remodeled. Many extras include RV Parking, Central Air, Automatic Sprinklers, and a dog run.
- Type:
- Single Family
- Sq.Ft.:
- 1,900
- Status:
- Active
- Beds:
- 3
- Lot size:
- 0.54 Acres
- Year built:
- 1994
- Baths:
- 2.50
- MLS#:
- 98725469
- Subdivision:
- 0 Not Applicable
ADDITIONAL INFORMATION
Immaculate Golf Course home! Restful main floor master suite with separate tub & shower, dual sinks with quartz counters & walk-in closet. High ceilings in the great room provide lovely light & views of the 8th green at Quail Ridge plus dual sided gas fireplace open to dining area in kitchen. New roof, flooring, light fixtures, front door, blinds, insulation, decking &more. Three car garage, private drive, plus new interior and exterior paint, this is ALL you'll ever need! Sq ft: Main1,464/Up-436/Total-1900
- Type:
- Other
- Sq.Ft.:
- 3,368
- Status:
- Active
- Beds:
- 5
- Lot size:
- 2.56 Acres
- Year built:
- 2015
- Baths:
- 4.00
- MLS#:
- 98725256
- Subdivision:
- Scenic Hills
ADDITIONAL INFORMATION
VIEWS! SHOP! ACREAGE! Incredible newer construction home in the Clarkston Heights! This custom built home features stunning views of Waha & the Blue Mtns. 5 bedrooms, 4 bathrooms, 3,368 sq. ft. & a 3 car garage with office. Open concept living, dining & kitchen, solid surface counter tops & stainless steel appliances. Master suite w/walk-in closet, jetted tub, tiled shower & double vanity. Laundry hookup on both levels & large, finished walk-out basement. 36x48 shop/barn, 2.56 acres & room for animals!
$150,000
439 12th St Clarkston, WA 99403
- Type:
- Single Family
- Sq.Ft.:
- 1,236
- Status:
- Active
- Beds:
- 2
- Lot size:
- 0.15 Acres
- Year built:
- 1923
- Baths:
- 1.00
- MLS#:
- 98724759
- Subdivision:
- 0 Not Applicable
ADDITIONAL INFORMATION
YOUR DREAM Come TRUE! An AFFORDABLE Home that has been Well MAINTAINED & has a 26 X 30 SHOP/Garage! This home has 2 bedrooms with the possibility of 2 additional Bedrooms. There is even a Fenced Private yard for FIDO to run & play. The kitchen appliances and washer & dryer are only a few years old; the HVAC/CENTRAL AIR and water heater were installed in 2004. Don't miss the added storage in the Shop's attic! BE THE ONE to Call it HOME! Buyer to verify sqft.
$249,900
723 16th Street Clarkston, WA 99403
- Type:
- Townhouse
- Sq.Ft.:
- 2,964
- Status:
- Active
- Beds:
- 3
- Year built:
- 2007
- Baths:
- 2.00
- MLS#:
- 322325
- Subdivision:
- 0 Not Applicable
ADDITIONAL INFORMATION
Pride of Ownership! Upgraded townhouse includes a third bedroom, large living room and granite counters in the kitchen. Great pantry space in laundry room, fenced backyard with beautiful spring flowers. Double closets in master, double-sized shower with separate jetted tub. This is the nicest townhouse in this community of close-knit neighbors near the golf course. $180 fee per year for dues. Offer is subject to the closing of buyers home, back up offers are welcome.
- Type:
- Mobile Home
- Sq.Ft.:
- 1,540
- Status:
- Active
- Beds:
- 2
- Year built:
- 1989
- Baths:
- 2.00
- MLS#:
- 322249
- Subdivision:
- 0 Not Applicable
ADDITIONAL INFORMATION
Nice one owner Manufactured Home in Sonary Crest. You have to come see this unique manufactured home that was personally designed by the owner and custom built by the manufacturing company. 2 Bedroom, 2 bath with 3rd room that could be a bedroom with an added closet. Dining area with built in china cabinet and large kitchen with built in booth. Laundry room is just off kitchen in back porch with a separate space for an upright freezer. If you've been looking for the perfect retirement home this is it!
$149,900
1230 13th Street Clarkston, WA 99403
- Type:
- Single Family
- Sq.Ft.:
- 1,038
- Status:
- Active
- Beds:
- 2
- Lot size:
- 0.16 Acres
- Year built:
- 1950
- Baths:
- 1.00
- MLS#:
- 322204
- Subdivision:
- 0 Not Applicable
ADDITIONAL INFORMATION
Look no further! This property has plenty of room for your huge shop and your toys with access to the back yard. The well loved home has a luxurious bathroom with jetted tub and separate shower, hardwood floors, skylights, pantry, and storage in the garage. Fido will love the large fenced back yard. The family room accesses the lighted covered back patio. One level living at its best, you will love the bright cheery rooms and the ease of access. Call today to see inside.
- Type:
- Single Family
- Sq.Ft.:
- 1,326
- Status:
- Active
- Beds:
- 3
- Lot size:
- 0.37 Acres
- Year built:
- 1930
- Baths:
- 1.00
- MLS#:
- 322184
- Subdivision:
- 0 Not Applicable
ADDITIONAL INFORMATION
Charming main floor living home with huge shop on 2 city lots. New flooring and fresh paint on the interior. Main floor has master bedroom with adjacent bedroom or could be large walk-in closet, full bath, laundry area, bright white kitchen with lots of storage, cozy living room with tons of natural light. Upstairs has office facing North with a great view and another bedroom with storage in the hallway. New tankless water heater. Furnace & A/C have been service yearly.RV parking 30 X 40 shop.
$178,900
1338 Benjamin Clarkston, WA 99403
- Type:
- Single Family
- Sq.Ft.:
- 1,200
- Status:
- Active
- Beds:
- 3
- Lot size:
- 0.08 Acres
- Year built:
- 2019
- Baths:
- 2.00
- MLS#:
- 322153
- Subdivision:
- 0 Not Applicable
ADDITIONAL INFORMATION
One level living at its best! Three large bedrooms (one can be used for formal dining or family room), two bathrooms. Open concept kitchen and living room. One car garage. Small, low maintenance yard.
$189,900
712 2nd Street Clarkston, WA 99403
- Type:
- Single Family
- Sq.Ft.:
- 1,650
- Status:
- Active
- Beds:
- 3
- Year built:
- 1947
- Baths:
- 2.00
- MLS#:
- 322130
- Subdivision:
- 0 Not Applicable
ADDITIONAL INFORMATION
WHAT A GEM! Completely remodeled home with beautiful kitchen, granite countertops, new flooring, completely updated bathrooms, and a new furnace. Downstairs open the French doors to find a huge master suite with updated bathroom and a large closet! Storage in several locations and a large pantry in the kitchen! Enjoy the evenings in the fenced backyard under the covered deck! Convenient alley access to detached garage.
$179,000
1016 Libby St Clarkston, WA 99403
- Type:
- Single Family
- Sq.Ft.:
- 1,676
- Status:
- Active
- Beds:
- 2
- Year built:
- 1949
- Baths:
- 1.00
- MLS#:
- 322120
- Subdivision:
- 0 Not Applicable
ADDITIONAL INFORMATION
This quaint home offers the charm of yesteryear - arched doorways and hardwood floors - and the convenience of today - gorgeous kitchen with stainless steel appliances & upgrades such as a built-in mixer stand. Main floor features two bedrooms and updated bathroom. The cozy basement offers a spacious family room, den, and laundry room. Enjoy outdoor living with the private, fenced backyard with sprinkler system and covered patio. Detached garage and extra parking for boat/RV.
$225,000
733 16th Street Clarkston, WA 99403
- Type:
- Condo
- Sq.Ft.:
- 1,264
- Status:
- Active
- Beds:
- 2
- Year built:
- 2001
- Baths:
- 2.00
- MLS#:
- 322115
- Subdivision:
- 0 Not Applicable
ADDITIONAL INFORMATION
Just right! You're going to love this two bedroom, two bath condo near the Clarkston Golf & Country Club! Tastefully decorated and extremely well kept, this home will make you want to move! The vaulted ceiling, gas fireplace, covered patio and attached garage are just a few 'extras' that add to an extremely nice package! Even the neighbors are nice!
- Type:
- Single Family
- Sq.Ft.:
- 2,088
- Status:
- Active
- Beds:
- 4
- Year built:
- 1955
- Baths:
- 2.00
- MLS#:
- 322113
- Subdivision:
- 0 Not Applicable
ADDITIONAL INFORMATION
New Price - Flip this House - Great Investment Opportunity. Spacious ranch-style home with 4bed/1.75 bath including 3 main floor bedrooms. Updates include kitchen (granite countertops, tile & stainless steel appliances) and main floor bathroom. Hardwood floors. Laundry available on main floor and basement. Basement has family room, 4th bedroom, 3/4 bath, den and ample storage space. Large lot offers carport, detached 2-car garage, covered patio and fenced backyard with sprinkler system.

The data relating to real estate for sale on this website comes in part from the Internet Data Exchange program of the Intermountain MLS system. Real estate listings held by brokerage firms other than this broker are marked with the IDX icon. This information is provided exclusively for consumers’ personal, non-commercial use, that it may not be used for any purpose other than to identify prospective properties consumers may be interested in purchasing. 2024 Copyright Intermountain MLS. All rights reserved.
 All information deemed reliable but not guaranteed. All properties are subject to prior sale, change or withdrawal. Neither listing broker(s) or information provider(s) shall be responsible for any typographical errors, misinformation, misprints and shall be held totally harmless. Listing(s) information is provided for consumers personal, non-commercial use and may not be used for any purpose other than to identify prospective properties consumers may be interested in purchasing. Information on this site was last updated as of the date posted below. The data relating to real estate for sale on this website comes in part from the Internet Data Exchange program of the Mountain Central Association of REALTORS®. Real estate listings held by brokerage firms other than Xome Inc. may be marked with the Internet Data Exchange logo and detailed information about those properties will include the name of the listing broker(s). All rights reserved.
All information deemed reliable but not guaranteed. All properties are subject to prior sale, change or withdrawal. Neither listing broker(s) or information provider(s) shall be responsible for any typographical errors, misinformation, misprints and shall be held totally harmless. Listing(s) information is provided for consumers personal, non-commercial use and may not be used for any purpose other than to identify prospective properties consumers may be interested in purchasing. Information on this site was last updated as of the date posted below. The data relating to real estate for sale on this website comes in part from the Internet Data Exchange program of the Mountain Central Association of REALTORS®. Real estate listings held by brokerage firms other than Xome Inc. may be marked with the Internet Data Exchange logo and detailed information about those properties will include the name of the listing broker(s). All rights reserved.Clarkston Real Estate
The median home value in Clarkston, WA is $470,000. This is higher than the county median home value of $286,500. The national median home value is $338,100. The average price of homes sold in Clarkston, WA is $470,000. Approximately 47.83% of Clarkston homes are owned, compared to 43.67% rented, while 8.5% are vacant. Clarkston real estate listings include condos, townhomes, and single family homes for sale. Commercial properties are also available. If you see a property you’re interested in, contact a Clarkston real estate agent to arrange a tour today!
Clarkston, Washington has a population of 7,164. Clarkston is more family-centric than the surrounding county with 34.72% of the households containing married families with children. The county average for households married with children is 27.65%.
The median household income in Clarkston, Washington is $44,717. The median household income for the surrounding county is $57,263 compared to the national median of $69,021. The median age of people living in Clarkston is 36.1 years.
Clarkston Weather
The average high temperature in July is 88.5 degrees, with an average low temperature in January of 28.6 degrees. The average rainfall is approximately 17.1 inches per year, with 12.9 inches of snow per year.
