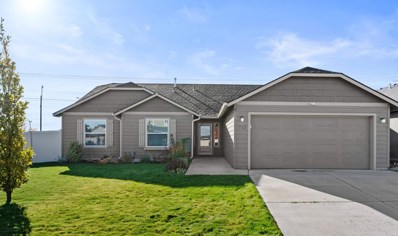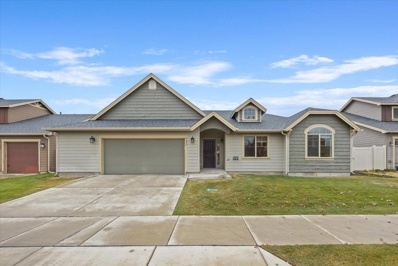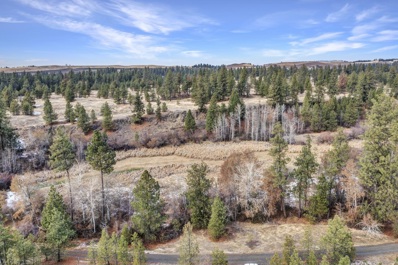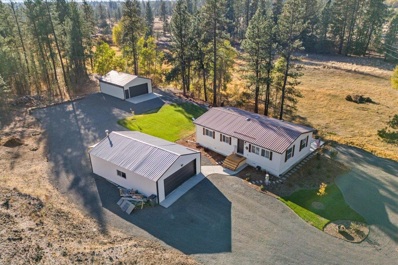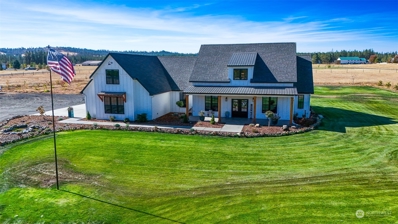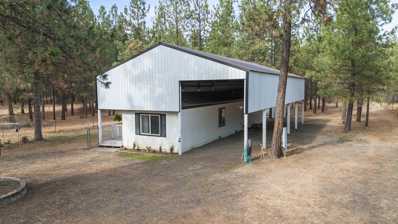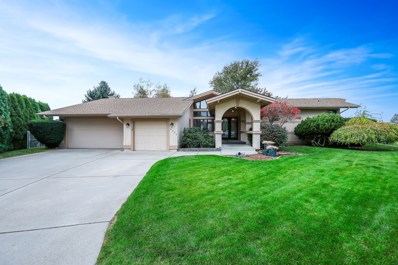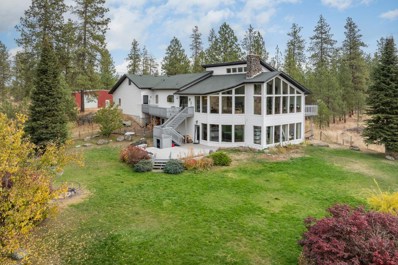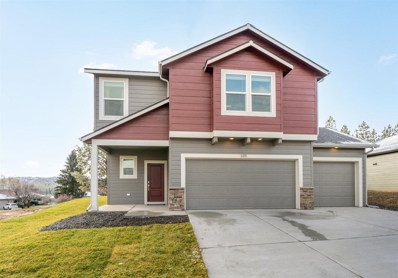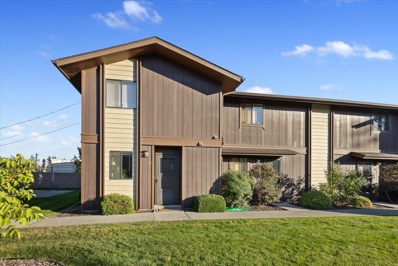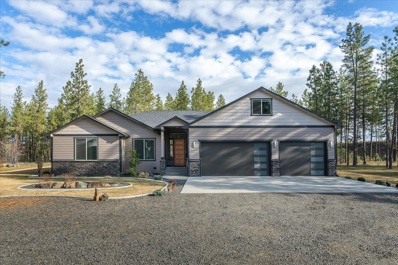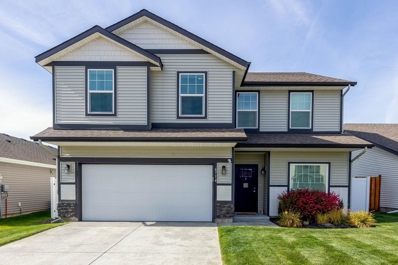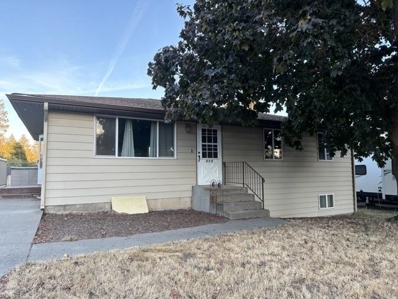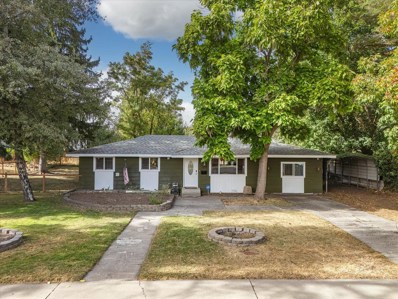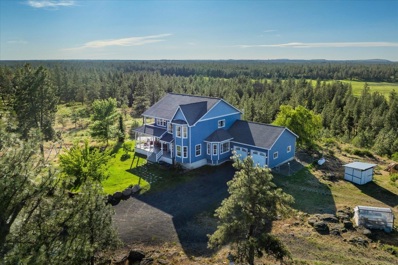Cheney WA Homes for Rent
$439,000
712 W Quail Dr Cheney, WA 99004
- Type:
- Single Family
- Sq.Ft.:
- 1,805
- Status:
- Active
- Beds:
- 3
- Lot size:
- 0.17 Acres
- Year built:
- 2015
- Baths:
- 2.00
- MLS#:
- 202424802
- Subdivision:
- Harvest Bluff
ADDITIONAL INFORMATION
Welcome to this charming 1805 square-foot, one-level residence that is nestled in the beautiful and friendly neighborhood of Harvest Bluff. Boasting an open floor plan, this home offers a seamless blend of comfort and modern living featuring an open concept, gas fireplace, vaulted ceilings and den/office! Primary bedroom provides a full en-suite with double sinks and huge walk-in closet. Two additional well-appointed bedrooms and full bathroom complete this home. Enjoy a spacious open kitchen with quartz counters, kitchen island and walk-in pantry. All appliances stay with the home for added convenience. Garage has 4' extension, backyard is fully fenced with sprinklers, patio and storage shed! Walking trail next to home adds to the convenience of being just minutes away from all 3 schools, restaurants and stores. This home provides the perfect mix of relaxation and entertaining spaces!
$475,000
9008 W Red St Cheney, WA 99004
- Type:
- Single Family
- Sq.Ft.:
- 2,021
- Status:
- Active
- Beds:
- 3
- Lot size:
- 0.18 Acres
- Year built:
- 2015
- Baths:
- 2.00
- MLS#:
- 202424801
- Subdivision:
- Maple Terrace
ADDITIONAL INFORMATION
Single level living in this turnkey zero-step entry 2015 Rancher. Open concept living/dining room and kitchen have beautiful hickory engineered hardwood floors. Kitchen features granite countertops, stainless appliances, island bar and large pantry. The master suite includes double vanity, shower with seat and grab bars, separate soaking tub and spacious walk-in closet. Two more bedrooms and a full bathroom just down the hall. The office enjoys great natural light looking south out the front of the house and could be converted to fourth bedroom if desired. Laundry room with entrance from oversized garage doubles as a perfect mud room when you’re carrying in the groceries. Out back there’s a large covered patio with BBQ grill hooked up to house natural gas. The fenced back yard features well manicured lawn and landscaping as well as a paved path all the way around to garage man door. It's easy living in the desirable Maple Terrace neighborhood just a 15 minute drive from downtown Spokane!
$460,000
8414 W Sugar Ct Cheney, WA 99004
- Type:
- Single Family
- Sq.Ft.:
- 1,876
- Status:
- Active
- Beds:
- 4
- Lot size:
- 0.15 Acres
- Year built:
- 2020
- Baths:
- 2.00
- MLS#:
- 202424758
- Subdivision:
- Country View Meadows
ADDITIONAL INFORMATION
Beautiful 4 bedroom 2 bath single-level home built in 2020, with a 3-car attached garage! Located just one block east of Snowden Elementary, this lovely home features tall 9 foot ceilings throughout. Spacious great room has a large open-concept kitchen with quartz countertops, a kitchen island, pantry, gas range and stainless steel appliances. Four spacious bedrooms including a master bedroom with en-suite bathroom with quartz countertops, a double-vanity and walk-in closet. Fully fenced backyard with vinyl fencing. Full sprinkler system front and back. Gas forced air furnace with central A/C and a smart thermostat. High-efficiency tankless gas hot water heater. Home is only 4 years old and still under builder’s 10 year warranty! Exceptional location in a well maintained new construction neighborhood. Quick access to the airport, Fairchild Air Force Base, Amazon warehouse, etc. Located 1 block from the elementary school and less than 1 mile from The Plains Golf Course, and just 10 minutes to downtown Spokane!
$300,000
000 S Phillips Rd Cheney, WA 99004
- Type:
- Land
- Sq.Ft.:
- n/a
- Status:
- Active
- Beds:
- n/a
- Lot size:
- 40 Acres
- Baths:
- MLS#:
- 202424759
ADDITIONAL INFORMATION
Two parcels may be purchased individually. In referencing these parcels the legal has been generated and identified with 2 parcel numbers although there has not been a formal survey completed. The county shows the adjoining parcels of the neighbors on the corner who purchased last year. The Knights 26425 S. Phillips Rd have a well and septic in for their sight and the sellers are at the opposite end of the cul de sac . The Knights fence would be the beginning of the subject parcels and the sellers address is 26707 S. Phillips Rd. The parcels are available together for the $300,000 or separately for $150,000. Buyer's choice.
$499,950
21619 W Cameron Rd Cheney, WA 99004
- Type:
- Mobile Home
- Sq.Ft.:
- 1,188
- Status:
- Active
- Beds:
- 3
- Lot size:
- 9.01 Acres
- Year built:
- 1995
- Baths:
- 2.00
- MLS#:
- 202424701
ADDITIONAL INFORMATION
Completely remodeled 3 bedroom 2 bath home on 9.01 acres with 2 concrete floor shops (25x37 & 25x30). New poured concrete patio overlooking the acreage down below. New high end laminate floors throughout house. New interior and exterior paint throughout house. New stainless steel appliances; Dishwasher, Oven, Refrigerator/Freezer. New entry deck with poured concrete sidewalk. New window trim, baseboard trim and door trim throughout house. New sinks and fixtures in kitchen and bathrooms. New HVAC, heatpump/AC unit. New well pressure tank, electronics and enclosure. Beautiful New landscaping in the front, back and side yards. There is so much more to list, you just have to see it. This truly is a "move-in" ready home that offers country privacy but only 10 minutes to town.
$599,999
19124 W Bunker Rd Cheney, WA 99004
- Type:
- Single Family
- Sq.Ft.:
- n/a
- Status:
- Active
- Beds:
- 3
- Lot size:
- 0.26 Acres
- Year built:
- 1989
- Baths:
- 2.00
- MLS#:
- 202424689
- Subdivision:
- Beach Club
ADDITIONAL INFORMATION
A rare find! Here's your chance to have a built home at Williams lake on owned land! Enjoy the beautiful lake views from the 2nd level deck, or spend your time out back with a meticulously maintained yard and beautiful stained decks! Soak in the enclosed hot tub area while watching the sunset. This 3 bed 2 bath has tons of potential to be your full time residence or a weekend getaway spot at the lake! With central heating and air, newer roof, recently updated kitchen and bathrooms, there is a ton to love about this house. This home is apart of the beach club hoa which comes with a dock, boat slip, beach area, and clubhouse available for events! There is an RV hookup in the driveway as well (Dump and 30 amp). The small shop beside the house which is fully insulated, heated & cooled, perfect for a small workshop.
$345,000
616 Chestnut St Cheney, WA 99004
- Type:
- Single Family
- Sq.Ft.:
- 1,515
- Status:
- Active
- Beds:
- 4
- Lot size:
- 0.17 Acres
- Year built:
- 1968
- Baths:
- 2.00
- MLS#:
- 202424373
ADDITIONAL INFORMATION
Winter is coming! Park inside! Freshly updated 3-level home with a 20x40 detached garage/SHOP in Cheney. You will love the alley access with extra parking. Your dog will love the freedom in the fenced backyard and the indoor/outdoor kennel. The home offers 4 beds, 1.5 baths and over 1500sf of living space. Brand new LVP flooring throughout the main floor. All new carpet upstairs and down. New roof! Updated ceilings, fixtures, and paint inside and out. Close to schools, parks, amenities, delicious eateries, and recreation. This is a great price for either a primary residence or a fantastic investment opportunity in this amazing little Eastern Washington University town.
$1,395,000
9202 S Spotted Road Cheney, WA 99004
- Type:
- Single Family
- Sq.Ft.:
- 3,757
- Status:
- Active
- Beds:
- 5
- Year built:
- 2022
- Baths:
- 4.00
- MLS#:
- 2301848
- Subdivision:
- Spokane
ADDITIONAL INFORMATION
Welcome to this stunning modern farmhouse set on 9.7 expansive acres. This beautifully designed home blends contemporary elegance w/rustic charm, featuring an open-concept layout filled with natural light. Enjoying the spacious living area, a gourmet kitchen with sleek finishes, and a cozy dining space that overlooks the picturesque landscaping. The thoughtfully designed bedrooms include a luxurious primary suite w/a spa-like en-suite bathroom. Upgraded heat pump & forced air furnace recently added. Step outside to find expansive grounds perfect for outdoor entertaining, gardening, and a full RV hook. With ample space for your dreams to flourish, this property offers ultimate blend of modern comfort & country living.
$435,000
8510 W White Rd Cheney, WA 99004
- Type:
- Mobile Home
- Sq.Ft.:
- n/a
- Status:
- Active
- Beds:
- 2
- Lot size:
- 3 Acres
- Year built:
- 2008
- Baths:
- 1.00
- MLS#:
- 202424380
ADDITIONAL INFORMATION
An outstanding developed 2.8 acres with 2008 Marlette Mobile Home, 16 X 60, 2 bedroom and 1 Bathroom. Nicely tucked under a 60 X 40 Pole Building, this also offers covered parking, and room for your RV. The property offers 2 access driveways with circular drive. Other features include Water filter system, fenced front yard, raised garden beds, front deck, fenced on 3 sides. There is also room for an ADU, electrical is all installed and 2nd septic system, 2 wells, 3 different power distribution metered posts. In addition, the property has a 60 x 26 shop with 4 garage doors, and 3 bays have concrete floors. There are also 3 small storage buildings on the property. This property features pride of ownership.
$560,000
9721 W Champion Ln Cheney, WA 99004
- Type:
- Single Family
- Sq.Ft.:
- 3,172
- Status:
- Active
- Beds:
- 4
- Lot size:
- 0.32 Acres
- Year built:
- 1987
- Baths:
- 4.00
- MLS#:
- 202424371
ADDITIONAL INFORMATION
Welcome to 9721 W. Champion Lane in The View at the Fairways, Cheney, WA. This 3,172 SF home offers 4 bedrooms, 4 bathrooms, formal living room, formal dining room and a great room with tile and carpeted floors throughout and a gas fireplace. The updated kitchen features new stainless-steel appliances, granite countertops, large skylight and plenty of cabinet space. The home also has a newer roof installed in 2017, and a forced air heat pump with AC for year-round comfort. Enjoy stunning golf course views from the spacious deck. The property includes a three-car garage and is conveniently located near I-90, providing easy access to Spokane, Cheney, Spokane International Airport, major employers like Amazon and the new regional park being built a few blocks away. Located in the Cheney School District, this home offers style and convenience in a desirable neighborhood. Don't miss your chance to make it yours!
$210,000
Nka W Baker Rd Cheney, WA 99004
- Type:
- Land
- Sq.Ft.:
- n/a
- Status:
- Active
- Beds:
- n/a
- Lot size:
- 28 Acres
- Baths:
- MLS#:
- 202424351
ADDITIONAL INFORMATION
Looking for privacy and some space? 28 acres. Bring your builder and imagination to this tucked away property!
$756,000
21407 W Baker Rd Cheney, WA 99004
- Type:
- Single Family
- Sq.Ft.:
- 3,805
- Status:
- Active
- Beds:
- 4
- Lot size:
- 11.57 Acres
- Year built:
- 1984
- Baths:
- 3.00
- MLS#:
- 202424350
ADDITIONAL INFORMATION
This 3,805 sq ft house that sits on 11.57 acres (adjacent 28 acres also for sale) has so much to offer! Home has 4 bedrooms and 3 bathrooms. Open concept is great for entertaining! The flow of the home is perfect! Kitchen offers new stainless-steel appliances and a pantry to be jealous of. Step into the spacious living room with new floor to ceiling windows that offer gorgeous sunsets and views. Just off the living room is a sunroom where you can enjoy quiet mornings. Huge primary bedroom is on the main floor and offers a large bathroom with ample storage and soaking tub. Downstairs offers a whole other living space with a sink, fireplace and tons of room to spread out. The possibilities are endless! Venture outside where there is also plenty of space for entertaining with the multiple deck areas and firepit! 30x40 shop, fruit trees and a large garden area for the green thumb of the family. The list goes on! Make your appointment today!
$370,000
218 Buena Vista St Cheney, WA 99004
- Type:
- Single Family
- Sq.Ft.:
- 2,184
- Status:
- Active
- Beds:
- 5
- Lot size:
- 0.16 Acres
- Year built:
- 1968
- Baths:
- 3.00
- MLS#:
- 202424336
ADDITIONAL INFORMATION
Welcome to this corner lot rancher for those that need extra space or are interested in investing in as a rental opportunity. It boasts 5 bedrooms and 3 bathrooms, a fenced backyard, vinyl siding and a large 24x48 garage/shop... it has a lot to offer! Conveniently located within close proximity to parks and schools. The roof was last replaced in 2006 and the kitchen features newer appliances and beautiful cherry cabinets. Bedrooms in basement are non egress but this house is a wonderful option to buyers looking for space or rental income with minimal TLC and just under 2200 square feet to work with!
$489,995
8206 S Allora Rd Cheney, WA 99004
- Type:
- Single Family
- Sq.Ft.:
- 2,335
- Status:
- Active
- Beds:
- 4
- Lot size:
- 0.35 Acres
- Year built:
- 2021
- Baths:
- 3.00
- MLS#:
- 202424337
- Subdivision:
- West Terrace Fifth
ADDITIONAL INFORMATION
Welcome to the Cambridge by D.R. Horton, this stunning home has 4 spacious bedrooms and 2.5 modern bathrooms. The main floor boasts an open floor plan with a large family room, dining area, and kitchen with all the latest features including a large kitchen island. The kitchen features quartz countertops and stainless-steel appliances - including a dishwasher, range, and microwave. With ample natural light and premium finishes throughout, this home is perfect for a cozy day in or those who love to entertain. Upstairs, you'll find the 4 bedrooms and a large bonus room that can be used for a multitude of purposes including, but not limited to an at home movie theater, playroom or home office! Discover the beauty of West Plains living! The West Terrace Fifth community offers a tucked away location while still being only minutes from the luxuries of city living.
- Type:
- Mobile Home
- Sq.Ft.:
- 1,248
- Status:
- Active
- Beds:
- 3
- Lot size:
- 6.67 Acres
- Year built:
- 2001
- Baths:
- 2.00
- MLS#:
- 202424296
ADDITIONAL INFORMATION
Discover your own private oasis just minutes from Cheney with easy access to I-90. This charming 3-bedroom, 2-bathroom home is nestled on a serene lot spanning nearly 7 acres, complete with a 24x36 shop, horse setup, and chicken coop. Inside the 2001 manufactured home, an open floor plan is bathed in natural light from every angle. The spacious living room seamlessly connects to the dining area and kitchen, creating a perfect flow for everyday living. The primary suite features a walk-in closet with built-in shelving, adding a stylish and functional touch. Two additional bedrooms and a second bathroom offer a well-designed layout. A laundry/mud room leads to the backyard and provides a direct line of sight to the shop, which includes extra storage, a hobby room, or a tack room. The partially wooded lot strikes the perfect balance between privacy and open space, with a horse arena at the back of the property. Enjoy peaceful country living without sacrificing convenience! This home truly has it all.
$460,000
18 N 7th St Cheney, WA 99004
- Type:
- Single Family
- Sq.Ft.:
- n/a
- Status:
- Active
- Beds:
- 6
- Lot size:
- 0.23 Acres
- Year built:
- 1937
- Baths:
- 1.00
- MLS#:
- 202424256
ADDITIONAL INFORMATION
Welcome to 18 N 7th Street, a versatile home/duplex/mother-in-law setup, located in the heart of Cheney. Set on a spacious, nearly 1/4-acre fully fenced lot, this property offers over 3,400 sq. ft. of living space. Inside, you’ll find beautiful hardwood floors, energy-efficient vinyl windows, and a gas forced air system with A/C. The main floor features a large kitchen, an expansive living room, and two bedrooms connected by a shared bathroom. Upstairs, the primary suite includes its own private bath and a flexible sitting area. The finished basement adds even more possibilities with three newer bedrooms, a second bathroom, and an additional kitchen, making it ideal for multi-generational living or rental potential. Located just a block away from Hagelin Park, Betz Elementary, and Eastern Washington University, this home has endless potential. Previously used as a rental, rented for $2650.
$220,000
33811 Aztec Ln Cheney, WA 99004
- Type:
- Manufactured Home
- Sq.Ft.:
- n/a
- Status:
- Active
- Beds:
- 2
- Year built:
- 2013
- Baths:
- 2.00
- MLS#:
- 202424225
- Subdivision:
- Badger Lake Estates
ADDITIONAL INFORMATION
Check out the wonderful waterfront view on Badger Lake! Enjoy boating, fishing or just relaxing on your covered deck overlooking the lake. Well maintained, move in ready 2013 Valley Manufactured home featuring 2 bedroom 1.75 baths,wainscoting in the main living area, no carpet - all vinyl plank or flooring throughout the house. EFA furnace with A/C, all kitchen appliances stay. Plenty of storage space in the two sheds. Community beach with swimming area and playground. Boat slips available from Badger Lake Estates on a first come basis.
$219,900
411 Clay St Cheney, WA 99004
- Type:
- Single Family
- Sq.Ft.:
- 958
- Status:
- Active
- Beds:
- 2
- Lot size:
- 0.03 Acres
- Year built:
- 1985
- Baths:
- 2.00
- MLS#:
- 202424153
- Subdivision:
- Plaza View Condominiums / Plaza View Phase Ii
ADDITIONAL INFORMATION
Perfect easy living townhouse style condo that is close to Eastern Washington university, downtown shopping, coffee, parks, etc. Upgraded and ready for its new owner(s)! Beautiful LVT flooring on the main level. Kitchen and powder room on the main level have been updated for today’s look. Kitchen has a pantry, all new butcher block counter tops, new tile backsplash, new trim and a floating shelf. The cabinets have all been repainted and new hardware installed. Living and Dining room are off the kitchen and have a slider to the backyard patio for barbecuing or just sitting in the sun. The living room has a new electric fireplace insert and new trim throughout. Upstairs you will find two bedrooms, a full bathroom, and a laundry room with new cabinets and flooring. The upstairs Main bedroom has a custom closet system and a private door to the shared full bath. All appliances, except freezer, come with this darling townhouse condominium. An over-sized one car garage and a parking space are included.
$900,000
6810 W Melville Rd Cheney, WA 99004
- Type:
- Single Family
- Sq.Ft.:
- 2,831
- Status:
- Active
- Beds:
- 4
- Lot size:
- 4.4 Acres
- Year built:
- 2017
- Baths:
- 4.00
- MLS#:
- 202424029
ADDITIONAL INFORMATION
This is your chance to own a piece of paradise. 2017 Stunning Custom-Built Rancher on over 4 acr of private land, NO HOA. The property features: 2,800+ sq ft, 4Bdr/3.5Bath, truly impressive 3 car garage with appr. 900+sq.ft, covered deck, patio, central forced Heat.&Cool. system, and great landscaping for your enjoyment. The home is filled with amenities. The main floor living (2,200+sq.ft) at its best w/2bdr/2bth& office. Enjoy the open floor plan, designer touches throughout, modern kitchen with quartz countertops, kitchen island, pantry and abundance of kitchen cabinets. Dining area and living space with wood-burning fireplace will make your gathering remarkable. The expansive Master suite features an oversized closet and deluxe 5-piece ensuite bath w/soaking tub& double vanity, tiled shower, and a radiant floor heating system. A bonus area above the garage (500+sq.ft) provides flexibility for use as an office or bedroom with its own Bath. Easy and quick access to freeway, downtown Spokane, and airport.
$430,000
6714 S Chumani Rd Cheney, WA 99004
- Type:
- Single Family
- Sq.Ft.:
- 2,360
- Status:
- Active
- Beds:
- 4
- Lot size:
- 0.14 Acres
- Year built:
- 2019
- Baths:
- 3.00
- MLS#:
- 202423952
ADDITIONAL INFORMATION
Immaculate 2019-Built Home Near Cheney & Spokane This beautifully maintained 2,360 sq ft home, built in 2019, offers 3 spacious bedrooms, a versatile loft, and 2.5 baths. Located near Cheney, downtown Spokane, Fairchild AFB, and the Amazon center, this property combines modern convenience with room to grow. The main floor features an office (or 4th bedroom) with double doors, a formal dining area, and an open-concept kitchen with 42" cabinets, stainless steel appliances, a gas range, and a large island. Upstairs, the master suite includes a garden tub, double sinks, and a 5-ft glass-door shower. Outside, enjoy the fully fenced backyard and landscaped front yard with sprinklers. Don't miss the chance to tour this gem! Schedule your private showing today.
$337,000
415 Leinum Ct Cheney, WA 99004
- Type:
- Single Family
- Sq.Ft.:
- 2,080
- Status:
- Active
- Beds:
- 4
- Lot size:
- 0.17 Acres
- Year built:
- 1977
- Baths:
- 2.00
- MLS#:
- 202423945
ADDITIONAL INFORMATION
Charming one-level home with a full basement, exuding pride of ownership. Located on a cul-de-sac street, this well maintained home boasts pergo wood flooring through main living areas.The full basement offers ample storage, work shop, bedroom, bathroom and additional rec room. With its well-kept exterior with vinyl-coated steel siding and 30 year roof this home gives you the opportunity for cosmetic updates with the big items already completed. Large back deck perfect for entertaining and summer evenings! Check out $0 down USDA options to make this home yours!
$510,000
8520 W Silver St Cheney, WA 99004
- Type:
- Single Family
- Sq.Ft.:
- 2,335
- Status:
- Active
- Beds:
- 4
- Lot size:
- 0.16 Acres
- Year built:
- 2021
- Baths:
- 3.00
- MLS#:
- 202423907
- Subdivision:
- Country Vista Meadows 1st
ADDITIONAL INFORMATION
Live in this modern gem of newer homes in Cheney! Interior paint in cool colors with LVP flooring and carpet in like-new condition. The entry has natural light aided by modern lighting. Home has open concept living room to kitchen with a large island to gather family and friends; or, host dinners in the formal dining. Upstairs are the master bdrm with generous en suite to a walk-in closet, three bdrms of which two have double closets, full bathroom, and spacious family room. Lots of storage upstairs and under the stairs! Laundry is also conveniently located upstairs. Windows light and bright throughout. Entertain on the covered patio extending to open space for BBQ and seating. Yard is fenced in white vinyl. Newly added concrete pads on both sides of home. The garage is a potential man-cave with dreamy Croc Coat flooring and addtl insulation! Other features: FA gas heat, central AC, tankless water, custom pantry, professional landscape. Don’t miss this beauty!
$639,950
1117 Greenfield Dr Cheney, WA 99004
- Type:
- Rental/Lease
- Sq.Ft.:
- 2,800
- Status:
- Active
- Beds:
- n/a
- Year built:
- 2024
- Baths:
- MLS#:
- 202423853
- Subdivision:
- Golden Hills 5th Addition
ADDITIONAL INFORMATION
Prime investment opportunity with this brand-new duplex, ideally located just down the road from Eastern Washington University in Cheney and minutes from surrounding stores and dining! Featuring an attractive contemporary design exterior with hardy siding & a beautiful wood veneer entry accent, this duplex provides ample parking front & back with a 2-car garage for each unit. Each 1,400 sq/ft unit includes 3 bedrooms and 3 baths across two floors. Inside you'll find an open-concept living area with modern finishes. Spacious island kitchen is complete with stainless appliances & elegant quartz counters for durability. The main level includes a half bathroom & laundry. Upstairs bedrooms include the primary suite, which features a walk-in closet and full bath with quartz double vanity & tiled tub/shower. The guest bathroom provides a tiled walk-in shower for convenience. Don't miss this chance to acquire this prime rental, learn more today!
$335,000
1806 6th St Cheney, WA 99004
- Type:
- Single Family
- Sq.Ft.:
- 1,404
- Status:
- Active
- Beds:
- 3
- Lot size:
- 0.22 Acres
- Year built:
- 1977
- Baths:
- 2.00
- MLS#:
- 202423795
ADDITIONAL INFORMATION
IMPROVED PRICE! Experience the perfect fusion of comfort & modern style in this beautifully updated 3-bedroom, 2-bathroom home nestled in this serene Cheney neighborhood. This inviting residence boasts a stunning main bathroom remodel & an open floor plan that seamlessly connects the living spaces. The spacious primary suite features a large en-suite bathroom, providing a private retreat within your own home. Step outside to an expansive, fully fenced backyard—an ideal setting for both relaxation and entertainment. Garden enthusiasts will appreciate the designated planting areas & the convenience of an included shed for storage. Inside, the versatile laundry room offers the flexibility to function as a home office, catering to your work-from-home needs. Stay connected with recently installed fiber optic internet, delivering high-speed connectivity for all your online activities. Located just a short stroll from downtown Cheney, this home combines peaceful living with easy access to local shops and amenities.
$989,000
22828 S Gateway Ln Cheney, WA 99004
- Type:
- Single Family
- Sq.Ft.:
- 5,104
- Status:
- Active
- Beds:
- 5
- Lot size:
- 14 Acres
- Year built:
- 2006
- Baths:
- 5.00
- MLS#:
- 202423733
ADDITIONAL INFORMATION
You have discovered this custom 2-story home w/walk-out daylight basement situated on 14 acres offering breathtaking views, chef's kitchen & mother-in-law suite. Quiet serene country living in this Victorian farmhouse. Home has soaring 10-ft ceilings, 5 spacious beds/5 luxurious baths. Large kitchen w/ pot filler, island, granite counters, informal dining area. Formal dining rm is perfect for special occasions. Light-filled office provides private workspace. Living rm & primary bdrm each have gas fireplaces. Every window offers stunning views. Expansive deck provides magnificent sunset vistas w/ Cheney & Spokane in the background-Reinforced space for hot tub! Huge primary suite features grand views, & luxurious bath w/ giant soaking tub & rainwater shower. Additional features: spacious laundry rm, mudroom & dog wash station. Lower level includes mother-in-law suite w/ full kitchenette, separate entrance, gym & family rm. Neighboring parcel w/high producing well also available. MLS 202418187

Listing information is provided by the Northwest Multiple Listing Service (NWMLS). Based on information submitted to the MLS GRID as of {{last updated}}. All data is obtained from various sources and may not have been verified by broker or MLS GRID. Supplied Open House Information is subject to change without notice. All information should be independently reviewed and verified for accuracy. Properties may or may not be listed by the office/agent presenting the information.
The Digital Millennium Copyright Act of 1998, 17 U.S.C. § 512 (the “DMCA”) provides recourse for copyright owners who believe that material appearing on the Internet infringes their rights under U.S. copyright law. If you believe in good faith that any content or material made available in connection with our website or services infringes your copyright, you (or your agent) may send us a notice requesting that the content or material be removed, or access to it blocked. Notices must be sent in writing by email to: [email protected]).
“The DMCA requires that your notice of alleged copyright infringement include the following information: (1) description of the copyrighted work that is the subject of claimed infringement; (2) description of the alleged infringing content and information sufficient to permit us to locate the content; (3) contact information for you, including your address, telephone number and email address; (4) a statement by you that you have a good faith belief that the content in the manner complained of is not authorized by the copyright owner, or its agent, or by the operation of any law; (5) a statement by you, signed under penalty of perjury, that the information in the notification is accurate and that you have the authority to enforce the copyrights that are claimed to be infringed; and (6) a physical or electronic signature of the copyright owner or a person authorized to act on the copyright owner’s behalf. Failure to include all of the above information may result in the delay of the processing of your complaint.”
Cheney Real Estate
The median home value in Cheney, WA is $412,000. This is higher than the county median home value of $385,700. The national median home value is $338,100. The average price of homes sold in Cheney, WA is $412,000. Approximately 31.44% of Cheney homes are owned, compared to 61.84% rented, while 6.73% are vacant. Cheney real estate listings include condos, townhomes, and single family homes for sale. Commercial properties are also available. If you see a property you’re interested in, contact a Cheney real estate agent to arrange a tour today!
Cheney, Washington 99004 has a population of 12,743. Cheney 99004 is less family-centric than the surrounding county with 29.4% of the households containing married families with children. The county average for households married with children is 30.49%.
The median household income in Cheney, Washington 99004 is $42,275. The median household income for the surrounding county is $64,079 compared to the national median of $69,021. The median age of people living in Cheney 99004 is 23.4 years.
Cheney Weather
The average high temperature in July is 82.7 degrees, with an average low temperature in January of 23 degrees. The average rainfall is approximately 17.6 inches per year, with 42.3 inches of snow per year.
