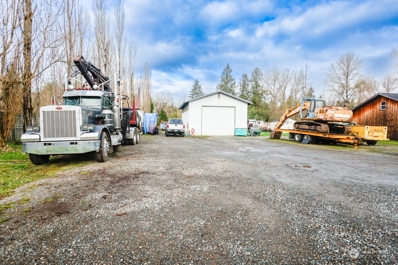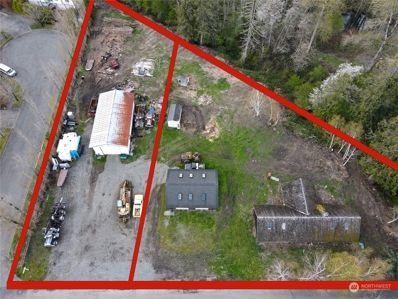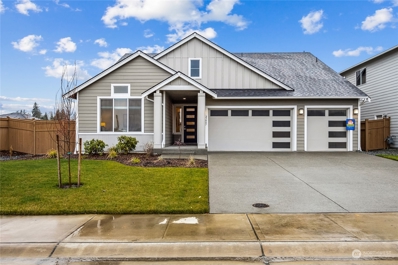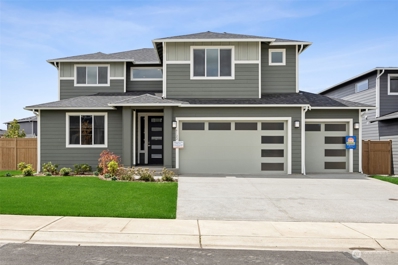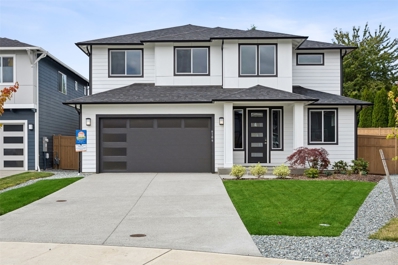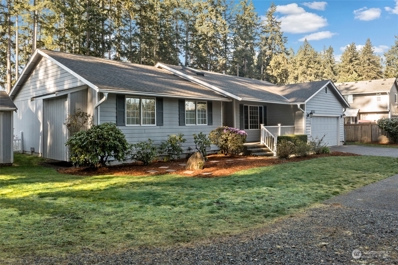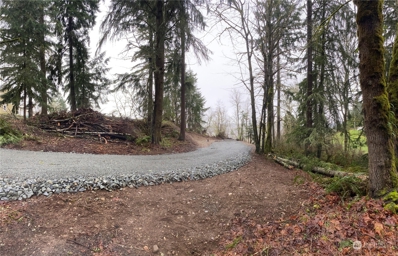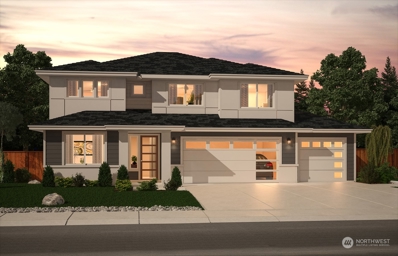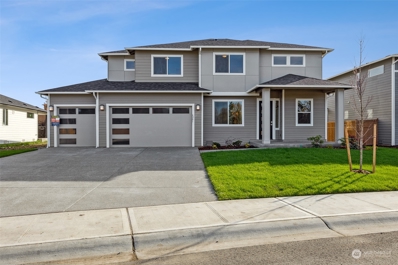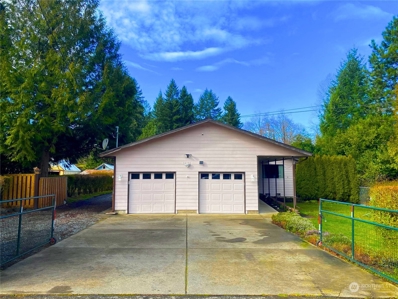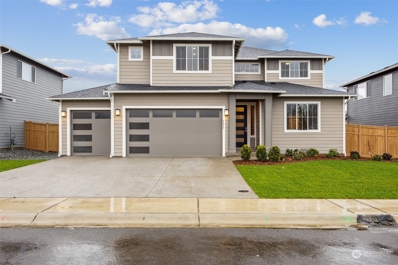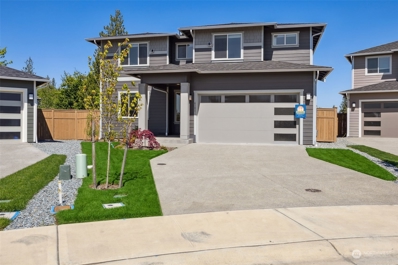Buckley WA Homes for Rent
$625,000
433 Hatch Street Buckley, WA 98321
- Type:
- Land
- Sq.Ft.:
- n/a
- Status:
- Active
- Beds:
- n/a
- Baths:
- MLS#:
- 2218183
- Subdivision:
- In Town - Buckley
ADDITIONAL INFORMATION
Prime location in city limits! Current zoning is HDR intended to allow a high density residential development, which allows townhome sites, senior living communities & multi-family uses. Zoning allows a minimum 2,000SF site size. The property is situated at the end of a dead-end street & adjacent to the city's water treatment plant. Power lines are underground & connected to the shop. Water is readily available on the property, while the sewer system is conveniently located in the street. For expansion opportunities, consider acquiring the neighboring lot that's also for sale MLS# 2218867. However, if you prefer not to undertake further projects, you can fully enjoy the benefits of the existing 34x54 shop already established on the property
$1,250,000
435 Hatch Street Buckley, WA 98321
- Type:
- Land
- Sq.Ft.:
- n/a
- Status:
- Active
- Beds:
- n/a
- Baths:
- MLS#:
- 2218867
- Subdivision:
- In Town - Buckley
ADDITIONAL INFORMATION
Prime location in city limits! Current zoning is HDR intended to allow high density residential development, which allows townhome sites, senior living communities, & multi-family uses. Zoning allows a minimum 2,000SF site size & the potential for 35 homesites depending on development plans. The property is situated at the end of a dead-end street & adjacent to the city's water treatment plant. Power, sewer, water & detached garage on the lot. Value is in developing the land. For expansion opportunities, consider acquiring the neighboring lot which is also for sale MLS#2218183. Recent appraisal adds confidence to this promising potential.
- Type:
- Single Family
- Sq.Ft.:
- 2,992
- Status:
- Active
- Beds:
- 4
- Year built:
- 2024
- Baths:
- 3.00
- MLS#:
- 2214295
- Subdivision:
- Bonney Lake/buckley
ADDITIONAL INFORMATION
Enjoy Up to $25,500 in Credits Toward Your New Home! Single-Level living w/ the Ainsworth plan, highlighted by 4 bed 3 bath, & 3 car garage. Soaring ceilings w/ modern rod iron railing make a great impression. Open layout w/ Chef's Kitchen complete w/ SS Kitchen Aid appliances, Quartz slab, LG Panty, oversized Island overlooking the Great Room w/ Vaulted Ceilings. Easy living continues w/ bedroom, den & laundry located on the main floor. Luxurious Primary Suite w/ Spa-like 5 PC bath including dual vanities, freestanding tub & enormous walk-in closet! The 2nd floor serves as secondary living w/ Loft, Guest Suite w/ Private Bath. Buyer Registration Policy: Buyer’s Broker to register &/or accompany Buyer on initial visit to receive full SOC.
- Type:
- Single Family
- Sq.Ft.:
- 2,603
- Status:
- Active
- Beds:
- 4
- Year built:
- 2024
- Baths:
- 4.00
- MLS#:
- 2214285
- Subdivision:
- Bonney Lake/buckley
ADDITIONAL INFORMATION
EXCLUSIVE $29K MOVE-IN READY INCENTIVE with use of Preferred Lender. Call for Details! New Construction with Mountain Views on a 1/4 Acre+! The Sterling Plan by Soundbuilt Homes offers a main-floor guest suite, ideal for hosting visitors or accommodating multi-generational living. Luxury Features: Gourmet Kitchen w/ SS Kitchen Aid Appliances, 3CM Quartz Counters, Shaker Style Cabinets w/ Soft Close, LG Pantry, Wide Plank Flooring & More! Upstairs includes 2 additional bedrooms & Grand Primary Suite w/ 5-PC Bath w/ oversived Walk-In-Closet! It's an ideal plan for modern living, offering style, functionality, & convenience. Buyer Registration Policy: Buyer’s Broker to reg. &/or accompany Buyer on initial visit to receive full commission.
- Type:
- Single Family
- Sq.Ft.:
- 2,790
- Status:
- Active
- Beds:
- 5
- Year built:
- 2024
- Baths:
- 4.00
- MLS#:
- 2214255
- Subdivision:
- Bonney Lake/buckley
ADDITIONAL INFORMATION
EXCLUSIVE $29,000 Incentive! The 2,790 sq ft Camilla w/ 3 Car Garage is an impressively crafted home. Main floor offers an en-suite bedroom w/ private bath, perfect for multigenerational living. The expansive Great Room flows effortlessly into the Chef's Kitchen, creating a warm & inviting space for both entertaining & everyday living. Upstairs, you'll find a versatile Leisure Room, a serene Primary Suite w/ a luxurious 5-piece bath & walk-in closet, & 3 additional bedrooms. Enjoy the spacious covered back patio overlooking a large, fully fenced backyard, offering complete privacy & ample space for relaxation. Located near HWY 410/167. Buyer Reg. Policy: Buyer’s Broker to register &/or accompany Buyer on initial visit to receive full SOC.
- Type:
- Single Family
- Sq.Ft.:
- 1,645
- Status:
- Active
- Beds:
- 3
- Year built:
- 1998
- Baths:
- 2.00
- MLS#:
- 2209888
- Subdivision:
- Bonney Lake/buckley
ADDITIONAL INFORMATION
Great 1,645 Sq. Ft. Rambler on a Large Landscaped Lot. This home features 3 bedrooms, 1 3/4 baths, cathedral ceilings, roomy kitchen, gas fireplace in the family room with slider to the landscaped fenced back yard. Great living room with high ceilings. All this and it's just a mile from Safeway and Costco. There's plenty of room for your RV and the garden area comes with a greenhouse too. Fridge, range/double-oven, dishwasher, microwave all stay. They're even leaving the generator for if the power goes out. Look at all the pictures and then go see this one.
$319,000
0 238th Avenue E Buckley, WA 98321
- Type:
- Land
- Sq.Ft.:
- n/a
- Status:
- Active
- Beds:
- n/a
- Baths:
- MLS#:
- 2210552
- Subdivision:
- Buckley
ADDITIONAL INFORMATION
"Amazing Views" Imagine following the first rays of the morning sun past the river valley and farmlands below, past all of King County to the buildings in Seattle, then to Mt Baker on clear day. Take a deep breath, it’s all yours. Level cleared site framed by mature cedars sets the stage. This 5-ac. parcel is sloped away from the approximately one acre building site to elevate & guarantee that your views stay! Bring your custom plans: Seller provides approved conceptual site plan; 4 bd. septic design, drilled well produces 55 gal per minute, & approved geo-tech reports all make this an easy process. OWNER FINANCING AVAILABLE!
- Type:
- Single Family
- Sq.Ft.:
- 2,996
- Status:
- Active
- Beds:
- 5
- Year built:
- 2024
- Baths:
- 3.00
- MLS#:
- 2198461
- Subdivision:
- Bonney Lake/buckley
ADDITIONAL INFORMATION
Introducing The Cedar by Soundbuilt Homes in Elk Run. This ingenious plan has room for everyone! Enjoy a private & spacious Main Floor Guest En-Suite Bedroom. Luxury plan features an Expansive, Gourmet Chefs Kitchen w/ SS Kitchen Aid Appliances, including 36" Gas Cooktop, DW, Microwave/Oven Wall Unit, 3CM Quartz Counters, Full Height Backsplash, Shaker Style Cabinets w/ Soft Close, LG Pantry, Coffee Bar, Mudroom off 4 Car Garage & More! Upstairs includes an enormous Leisure Room, 3 additional bedrooms & Primary Suite w/ 5-PC Spa-Like Bath. Buyer Registration Policy: Buyer’s Broker to register and/or accompany Buyer on initial visit to receive full SOC. Still time to select color finishes! Enjoy Up to $25,500 in Credits Toward Your New Home
- Type:
- Single Family
- Sq.Ft.:
- 2,983
- Status:
- Active
- Beds:
- 5
- Year built:
- 2024
- Baths:
- 3.00
- MLS#:
- 2198413
- Subdivision:
- Bonney Lake/buckley
ADDITIONAL INFORMATION
Limited Time Offer: "UP TO" $25,500 Credit Available! This MOVE-IN-READY home in Elk Run is a rare gem featuring breathtaking backyard views of Mt. Rainier & an expansive 5-car garage. The Beaumont Plan, designed for modern living, offers 5 bedrooms & 2.75 baths, including a convenient main-floor guest suite perfect. The gourmet kitchen boasts SS KitchenAid appliances, quartz countertops, soft-close shaker cabinets, a LG pantry, & wide plank flooring throughout. Upstairs, you’ll find 3 spacious bedrooms, a loft, & a Grand Primary Suite w/ a luxurious 5-piece bath w/ LG Walk-in-Closet. Nestled south of Seattle w/ easy access to Bonney Lake & HWYS 410/167. Buyer’s Broker must register & accompany Buyer on the first visit for full SOC.
- Type:
- Single Family
- Sq.Ft.:
- 1,545
- Status:
- Active
- Beds:
- 3
- Year built:
- 2007
- Baths:
- 2.00
- MLS#:
- 2192683
- Subdivision:
- Buckley
ADDITIONAL INFORMATION
** SHORT SALE ** This price is approved. This delightful rambler presents a perfect blend of comfort, convenience, and space. Situated on nearly half an acre, this property offers ample room for outdoor activities, gardening, or simply enjoying the tranquility of the surroundings. With RV parking and a spacious two-car garage, this home caters to your practical needs with ease. Inside, you'll find over 1500 square feet of well-designed living space, featuring a thoughtfully laid-out floor plan that maximizes functionality and comfort. Whether you're enjoying a quiet evening in front of the fireplace or hosting gatherings with friends, this home offers the perfect backdrop for making lasting memories.
- Type:
- Single Family
- Sq.Ft.:
- 2,603
- Status:
- Active
- Beds:
- 4
- Year built:
- 2023
- Baths:
- 4.00
- MLS#:
- 2171829
- Subdivision:
- Bonney Lake/buckley
ADDITIONAL INFORMATION
EXCLUSIVE $29,000 Incentive Available w/ use of Preferred Lender! The Sterling Plan is a highly sought-after plan with/ a main floor guest suite, ideal for hosting visitors or accommodating multi-generational living. Luxury Standard Features: 4 Bedrooms 3.5 baths w/ a 4-car garage. Gourmet Kitchen w/ SS Kitchen Aid Appliances, 3CM Quartz Counters, Shaker Style Cabinets w/ Soft Close, LG Pantry, Wide Plank Flooring & More! Upstairs includes 2 additional bedrooms & Grand Primary Suite w/ 5-PC Bath. Heat Pump (A/C), Sprinkler System, Fully Fenced Lot, 2-10 Home Warranty all included! Buyer Registration Policy: Buyer’s Broker to register and/or accompany Buyer on initial visit to receive full commission. Move-In-Ready!
- Type:
- Single Family
- Sq.Ft.:
- 2,978
- Status:
- Active
- Beds:
- 4
- Year built:
- 2023
- Baths:
- 3.00
- MLS#:
- 2050398
- Subdivision:
- Bonney Lake/buckley
ADDITIONAL INFORMATION
EXCLUSIVE $29,000 Incentive! The 2,978 sq ft Teton plan is situated on an expansive oversized lot. The gourmet kitchen is a chef’s dream, featuring SS KitchenAid appliances, 3CM countertops, & elegant wood plank flooring. GreatRoom is highlighted by a cozy gas fireplace w/ a blower, perfect for added warmth & ambiance. Upstairs, you’ll find a versatile bonus room, 3 generously sized bedrooms, & a luxurious primary suite, complete w/ a 5-piece bath & a spacious walk-in closet. The extended covered back patio offers a serene outdoor retreat. Conveniently located just south of Seattle, w/ easy access to highways 410 & 167; an ideal setting. Buyer Reg. Policy: Buyer’s Broker to reg. &/or accompany Buyer on initial visit to receive full SOC.

Listing information is provided by the Northwest Multiple Listing Service (NWMLS). Based on information submitted to the MLS GRID as of {{last updated}}. All data is obtained from various sources and may not have been verified by broker or MLS GRID. Supplied Open House Information is subject to change without notice. All information should be independently reviewed and verified for accuracy. Properties may or may not be listed by the office/agent presenting the information.
The Digital Millennium Copyright Act of 1998, 17 U.S.C. § 512 (the “DMCA”) provides recourse for copyright owners who believe that material appearing on the Internet infringes their rights under U.S. copyright law. If you believe in good faith that any content or material made available in connection with our website or services infringes your copyright, you (or your agent) may send us a notice requesting that the content or material be removed, or access to it blocked. Notices must be sent in writing by email to: [email protected]).
“The DMCA requires that your notice of alleged copyright infringement include the following information: (1) description of the copyrighted work that is the subject of claimed infringement; (2) description of the alleged infringing content and information sufficient to permit us to locate the content; (3) contact information for you, including your address, telephone number and email address; (4) a statement by you that you have a good faith belief that the content in the manner complained of is not authorized by the copyright owner, or its agent, or by the operation of any law; (5) a statement by you, signed under penalty of perjury, that the information in the notification is accurate and that you have the authority to enforce the copyrights that are claimed to be infringed; and (6) a physical or electronic signature of the copyright owner or a person authorized to act on the copyright owner’s behalf. Failure to include all of the above information may result in the delay of the processing of your complaint.”
Buckley Real Estate
The median home value in Buckley, WA is $644,900. This is higher than the county median home value of $509,000. The national median home value is $338,100. The average price of homes sold in Buckley, WA is $644,900. Approximately 70.77% of Buckley homes are owned, compared to 23.57% rented, while 5.66% are vacant. Buckley real estate listings include condos, townhomes, and single family homes for sale. Commercial properties are also available. If you see a property you’re interested in, contact a Buckley real estate agent to arrange a tour today!
Buckley, Washington has a population of 5,098. Buckley is more family-centric than the surrounding county with 33.98% of the households containing married families with children. The county average for households married with children is 32.93%.
The median household income in Buckley, Washington is $115,245. The median household income for the surrounding county is $82,574 compared to the national median of $69,021. The median age of people living in Buckley is 42.2 years.
Buckley Weather
The average high temperature in July is 75.7 degrees, with an average low temperature in January of 34.8 degrees. The average rainfall is approximately 49 inches per year, with 4.8 inches of snow per year.
