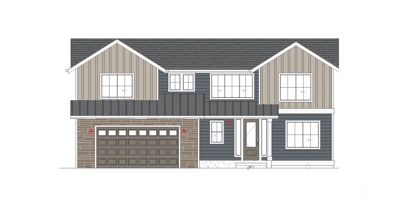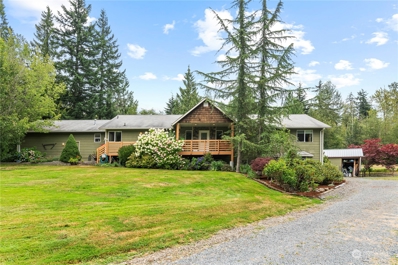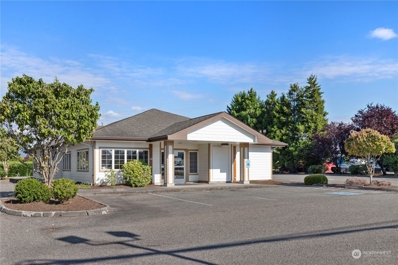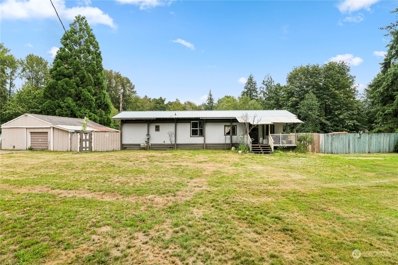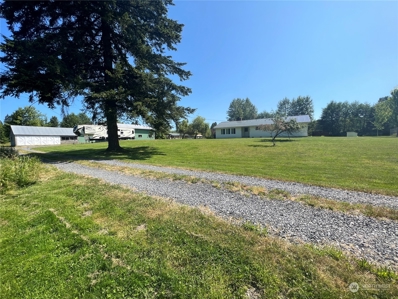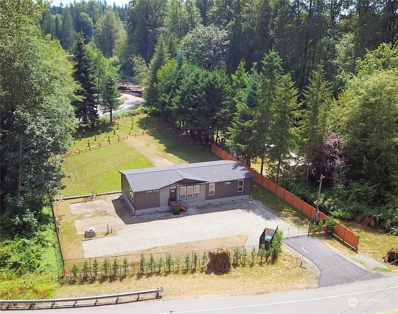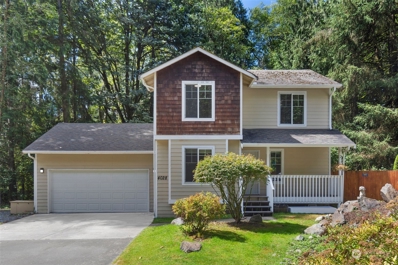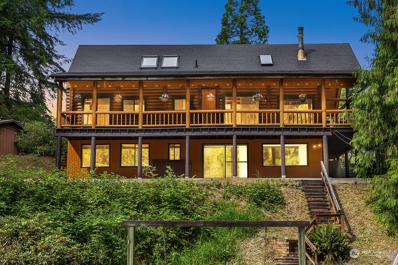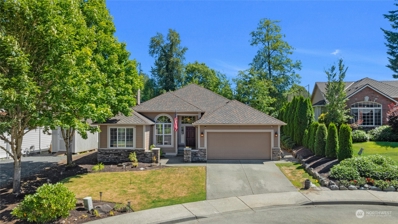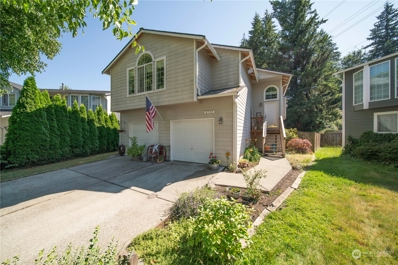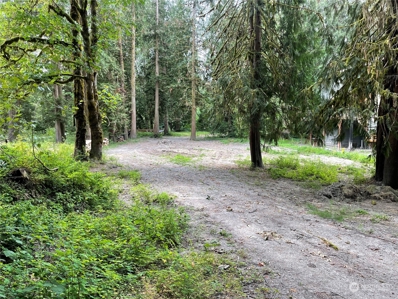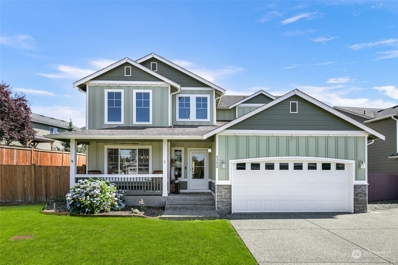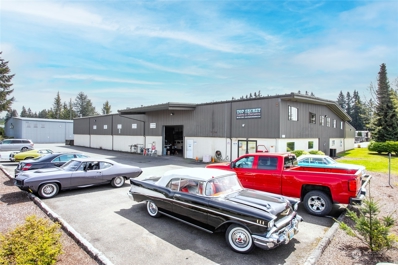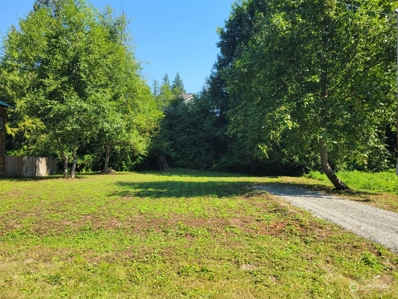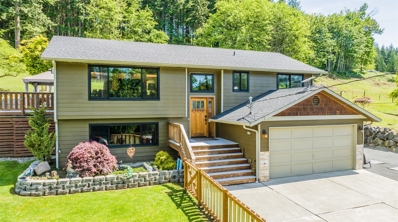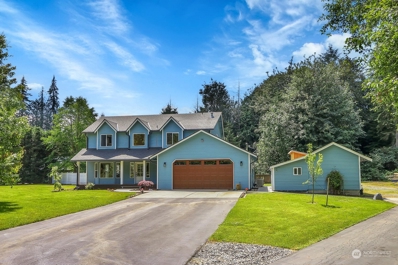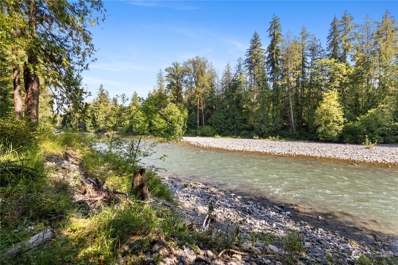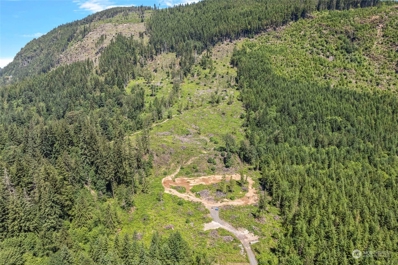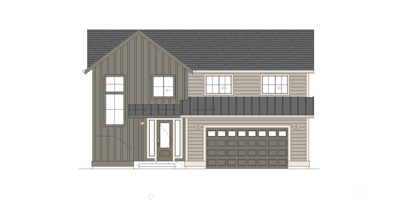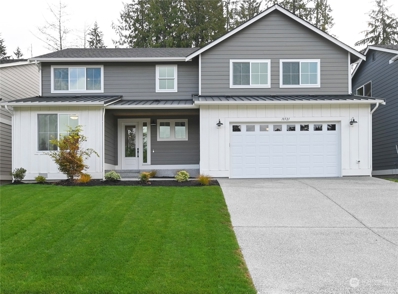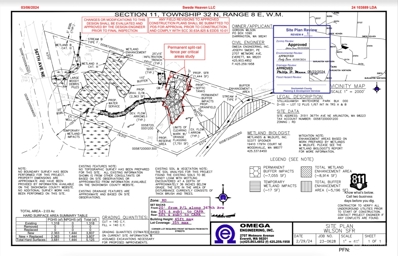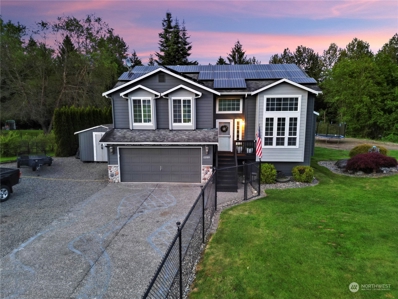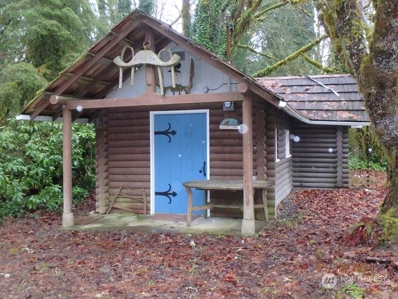Arlington WA Homes for Rent
- Type:
- Single Family
- Sq.Ft.:
- 2,940
- Status:
- Active
- Beds:
- 4
- Year built:
- 2024
- Baths:
- 3.00
- MLS#:
- 2281793
- Subdivision:
- Crown Ridge
ADDITIONAL INFORMATION
Bridgemont is Arlingtons newest community featuring Large Lots and Spacious Homes. The "Trafton" Floorplan has the Owners Suite on the Main Level! Also features 3 additional Beds, 2.5 Baths a Bonus and separate Study. Floorplan also boasts large Pantry, Mud Room and spacious Family Room on the main level. Upgrades included in all the homes are features like 220V EV Plugs, Covered Rear Patio's/Deck, Fully Finished Garages, Energy Efficient Heat Pumps, Fully Fenced and Landscaped Yards, and Quartz Counters throughout. Home exteriors are inspired with a Farmhouse Feel with metal accent roofs and Board and Batt Siding. The Buyer must register their Broker on the 1st visit & bring Broker on all future visits
$1,255,000
19304 Burn Road Arlington, WA 98223
- Type:
- Single Family
- Sq.Ft.:
- 4,900
- Status:
- Active
- Beds:
- 4
- Year built:
- 2003
- Baths:
- 4.00
- MLS#:
- 2280894
- Subdivision:
- Burn Road
ADDITIONAL INFORMATION
Nestled on 12.5 acres of secluded land, this custom built home boasts 4900sqft of living space. A mile to Arlington-enjoy convenience of urban amenities while relishing the tranquility of your private retreat. The main level offers a primary suite and one other bedroom and bath, spacious laundry room, kitchen built for entertaining, formal dining room with glass pocket doors and a cozy living room with fireplace. In the daylight basement is a rec room, workout/utility room, 2 additional bedrooms, 3/4 bathroom and 539sqft of storage! Relax by the pond, enjoy a meal on the patio, or blaze a trail. Space for RV, ADU, & potential for shop. This home and property have so much more to offer! Too much to list, see for yourself! Open Space Timber.
$1,500,000
3506 168th Street NE Arlington, WA 98223
- Type:
- General Commercial
- Sq.Ft.:
- n/a
- Status:
- Active
- Beds:
- n/a
- Year built:
- 1995
- Baths:
- MLS#:
- 2279793
ADDITIONAL INFORMATION
This is an excellent opportunity to secure a well maintained stand-alone building in fast-growing Smokey Point! At 3,562 sqft this large open-concept layout is great for a variety of uses. Restaurant, retail, professional, medical, health/ wellness, and daycare are some potential options. The property is available for sale or for lease. Lease terms considered are: $22-24/sqft base, plus NNN, with a 5-15 year term. With a large & level 33,907 lot, the property offers easy access & high visibility. Additional features include over 140ft of frontage along the main Smokey Point Blvd arterial, a built-in drive-through, & plenty of parking. The North I-5 corridor is a fast growing market, w/ Amazon’s new PAE2 Fulfillment Cntr only minutes away!
- Type:
- Mobile Home
- Sq.Ft.:
- 728
- Status:
- Active
- Beds:
- 1
- Year built:
- 1979
- Baths:
- 1.00
- MLS#:
- 2278378
- Subdivision:
- Darrington
ADDITIONAL INFORMATION
Seeking country living? This peaceful 5.76-acre retreat offers a park-like setting with stunning views of Whitehorse Mountain, surrounded by majestic evergreens, a sequoia tree, and abundant wildlife. The existing manufactured home is ready for rehab or replacement—build your dream home here. The property includes a large 30x36 shop, a pump house, and existing power, well, and septic systems. Just steps away is the Whitehorse Trail, perfect for walking or horseback riding through the forest to the North Fork Stillaguamish River. This fixer-upper has endless potential!
$850,000
14829 Burn Road Arlington, WA 98223
- Type:
- Single Family
- Sq.Ft.:
- 1,760
- Status:
- Active
- Beds:
- 2
- Year built:
- 1963
- Baths:
- 2.00
- MLS#:
- 2273929
- Subdivision:
- Burn Road
ADDITIONAL INFORMATION
Come see this loved & cared for 1760 sf home set back from the road on nearly 7 acres. The thoughtfully updated home features a spacious floor plan w/ 2 roomy bedrooms, 2 baths, Lg living room, Lg kitchen w/eating area, & an extra family area off the kitchen. A 3rd bedroom could easily be added. There is extra shelved storage, & laundry area at side entrance. French drs open to lg backyard patio w/hot tub & peaceful hillside view. The land is mostly cleared & features two 1500 sf shops, a 3-stall garage w/extra work area, & a beautiful 1000 sf greenhouse w/stall area. There is an RV pad w/ its own septic, electric & an extra well ready to set up & use. Enjoy the apple, plum, & cherry trees, and a beautiful pond on the NW corner.
- Type:
- Mobile Home
- Sq.Ft.:
- 1,596
- Status:
- Active
- Beds:
- 3
- Year built:
- 2024
- Baths:
- 2.00
- MLS#:
- 2271713
- Subdivision:
- Stanwood-bryant
ADDITIONAL INFORMATION
Sale Failed Back on Market!! Huge PRICE Adjustment! WATERFRONT HOME w/ modern upgrades, situated on a stunning 1.5 acre Pilchuck Creek property. 3 bed, 2 bath home feat: open floorplan, 9ft ceilings, 2 large living areas, dining space, designer kitchen, & laundry/mud rm. Expansive windows throughout bring in light & beautiful property/creek views from all angles. The modern kitchen is loaded w/ designer finishes, upgraded appliances, full tile backsplash, & custom island. The spacious + light-filled primary suite includes walk in closet, large vanities + storage, modern freestanding soaking tub, & large shower. This tranquil park-like property has easy access to I-5 & Hwy 9, fenced + gated, RV parking w/ water-power hookup, & wired for EV.
- Type:
- Single Family
- Sq.Ft.:
- 1,435
- Status:
- Active
- Beds:
- 3
- Year built:
- 2004
- Baths:
- 3.00
- MLS#:
- 2259863
- Subdivision:
- Bryant
ADDITIONAL INFORMATION
Seller offers $5,000 credit toward buyer closing costs! Experience this Arlington treasure, impeccably maintained and thoughtfully upgraded, this home is ready for your next chapter. Enjoy a refreshed kitchen with updated counters and a spacious Trex deck perfect for outdoor hosting. The new UV water treatment system ensures pure, fresh water, and a whole home generator offers year-round peace of mind. Modern comforts include a heat pump system and RV parking. Located in a peaceful neighborhood, enjoy mornings with the sounds of nature. Entertain easily in the expansive downstairs, and retreat to three inviting bedrooms upstairs. The fenced backyard is ideal for pets and play. Schedule your tour today & make this warm, welcoming home yours!
- Type:
- Single Family
- Sq.Ft.:
- 2,900
- Status:
- Active
- Beds:
- 3
- Year built:
- 1979
- Baths:
- 4.00
- MLS#:
- 2271771
- Subdivision:
- Arlington
ADDITIONAL INFORMATION
STUNNING LOG HOME w/ 2 LOTS on 150' of LOW BANK RIVERFRONT ON S FORK STILLAGUAMISH RIVER. Log home features beautiful finishes, vaulted ceilings & a spacious living area w/ wood stove. Kitchen w/ beautiful cabinets, countertops, double ovens & SS appliances. HUGE deck to relax out on & enjoy the river views. Primary bed on main w/ 3/4 bath & slider to balcony. Upstairs loft is a bedroom w/ full bath. Downstairs large rec room w/ slider to patio, bedroom w/ 3/4 bath & laundry. 580 sqft guest A-frame cabin on riverfront w/ rental potential featuring living room, loft/bedroom & 3/4 bath (needs refinished). 22x24 2 car garage plus 12x27 1 car garage w/ tall door. Quiet dead end street + GATED ENTRY. This is a RARE FIND, MUST SEE!
- Type:
- Single Family
- Sq.Ft.:
- 2,089
- Status:
- Active
- Beds:
- 3
- Year built:
- 2001
- Baths:
- 3.00
- MLS#:
- 2269555
- Subdivision:
- Gleneagle
ADDITIONAL INFORMATION
Welcome to the 1st fairway at Gleneagle Golf course. Beautiful MUST SEE Rambler on one of the best streets in Gleneagle. 3 bedrooms and 2.5 baths with almost 2100 sqft of open concept living, including a large living room & family room. Vaulted ceilings & plenty of natural light throughout. Kitchen highlights SS apps, double ovens, island & dining area. Two bedrooms along w/ a large primary suite + ensuite bath, & a spacious office/den. Enjoy summers w/ A/C & winters w/ double fireplaces. Relax out on the patio overlooking the golf course. Roof 5 years old, Carpet 2 years old. Large 2 car garage & storage shed. Located across from a beautiful park. Turn key, move in ready home on a quiet, dead end road in a great community. Preinspected.
- Type:
- Single Family
- Sq.Ft.:
- 1,998
- Status:
- Active
- Beds:
- 3
- Year built:
- 2003
- Baths:
- 2.00
- MLS#:
- 2268352
- Subdivision:
- Arlington
ADDITIONAL INFORMATION
[DISCOVER YOUR CANVAS] Welcome to your spacious sanctuary NESTLED in a quiet neighborhood, where COMFORT meets POTENTIAL. This charming 3-bedroom residence offers the perfect blend of modern living & future expansion opportunities. What sets this home apart is its PROMISE of potential. ENVISION adding your dream primary suite retreat downstairs, income potential, or even MIL- multi generational living space, with it being designed to add 2 more rooms & add. rec room. The POSSIBILITIES are endless & the space is yours to CREATE . Located within walking distance to local schools & downtown Arlington. Don’t miss the chance to make this house your own. Transform this into your [DREAM HOME]
- Type:
- Land
- Sq.Ft.:
- n/a
- Status:
- Active
- Beds:
- n/a
- Baths:
- MLS#:
- 2268094
- Subdivision:
- Granite Falls
ADDITIONAL INFORMATION
Imagine your own piece of paradise with this amazing riverfront property in the sought-after Rainbow Springs gated community. Located along the tranquil Stillaguamish River w/direct access, this prime lot is the perfect spot for your dream home. The property borders 2+ acres of county land. Previously approved plans for a 2000+ SF home. You'll enjoy privacy & a sense of community w/lake + riverfront parks. Experience the peacefulness of nature while still being close to modern conveniences. The lot is flat and cleared. The current 20x20 deck platform could be built as an off-grid structure. Large concrete firepit. Don't miss out on this rare chance for your ideal retreat or recreational land in one of the area's most desirable locations.
- Type:
- Single Family
- Sq.Ft.:
- 2,104
- Status:
- Active
- Beds:
- 4
- Year built:
- 2012
- Baths:
- 3.00
- MLS#:
- 2263916
- Subdivision:
- Gleneagle
ADDITIONAL INFORMATION
Home is where the heart is! This home boasts so many details & features: custom wainscoting, lighting, wood trim, niches, plant shelves, hand scraped hardwoods, formal living rm w/cathedral ceilings, spacious formal dining w/ wood pillar accent. Kitchen w/ beautiful wood flooring, SS appliances, breakfast bar, pantry & 2nd dining area w/slider access to deck & large fenced yard. Spacious family rm w/entertainment unit, ½ bath & laundry/mud rm w/ access to 2 car garage. Upstairs is the large primary w/ vaulted ceilings, 5 piece en-suite bath & walk-in closet. 3 guest bedrooms & full guest bath. 300 sqft of overhead storage in garage. All appliances included! Near schools, Glen Eagle Golf Course, Shopping, parks & commuter routes. Tour today!
$3,528,000
18935 59th Avenue NE Arlington, WA 98223
- Type:
- General Commercial
- Sq.Ft.:
- n/a
- Status:
- Active
- Beds:
- n/a
- Year built:
- 1989
- Baths:
- MLS#:
- 2263333
ADDITIONAL INFORMATION
Investor Alert! Great building at Arlington Airport, in rapidly growing, established industrial area just minutes from the new Amazon warehouse and much more. Building floor plate is 21,500 s.f. plus built out 2nd floor offices, bull pen, conference room, lunch room and rest rooms. Long term tenant w renewed lease and in process, negotiated land lease extension. Based on a year one rent of $252,000 and a purchase price of $3,528,000, the initial cap rate is 7.14%. Rent escalates 3% annually with the cap rate at 8% by year 4 of the 12-year lease. With the Seller funding improvements at closing of $583,880. This provides the owner with a forty (40) year land lease and a fully renovated investment property at no additional cost.
- Type:
- Land
- Sq.Ft.:
- n/a
- Status:
- Active
- Beds:
- n/a
- Baths:
- MLS#:
- 2263743
- Subdivision:
- Rainbow Springs
ADDITIONAL INFORMATION
Looking for a cleared, level lot in the gated community of Rainbow Springs? 3 bedroom approved septic design, water and power already on the property with an additional 50 amp breaker for your RV. This property would be perfect to bring your RV and stay for the summer enjoying everything the PNW has to offer. Located across the street from the river and community park. Near the end of a quiet, dead end street, this property is ideal for summer camp outs, or potentially build your dream home.
- Type:
- Single Family
- Sq.Ft.:
- 1,891
- Status:
- Active
- Beds:
- 4
- Year built:
- 1991
- Baths:
- 3.00
- MLS#:
- 2260938
- Subdivision:
- Grandview
ADDITIONAL INFORMATION
FHA 3.875% Assumable Loan upon approval w/current mortgage -Comforts of home both up & down flows nicely for everyday living, w/primary upstairs & downstairs for added convenience. Situated nicely on this beautifully maintained property, fully fenced & crossed fenced with plenty of space for outdoor activities, including riding trails, walking paths or simply relaxing on the oversized deck with gazebo. Plenty of storage and complete set up for animals with a 2-stall, 3 paddock barn, tack room, and enclosed hay storage. 24x36 shop with a generous sized Loft/storage/playpen, including a 2 post 9000 lb. hoist, and plumbed for air. Embrace the Surroundings and the privacy of this serene location, Only 18 minutes to downtown Arlington & I-5.
- Type:
- Single Family
- Sq.Ft.:
- 2,332
- Status:
- Active
- Beds:
- 3
- Year built:
- 1999
- Baths:
- 3.00
- MLS#:
- 2261909
- Subdivision:
- Stanwood-bryant
ADDITIONAL INFORMATION
Nestled on a Country Lane & Only 5 Minutes from I-5 & HWY 9, this Modern Farmhouse is designed w/Distinction beginning w/Vinyl Plank Flooring thru Mainfloor, Heat Pump & Air-Conditioning, Staircase w/Custom Black Iron Railing! Living & Dining Room w/Abundance of Light bringing the Outside In! Spacious Kitchen w/Quartz Countertops, Farm-Style Sink, Stainless Appliances & Walk-In Pantry! Family Room features Live-Edge Shelving, WoodStove creating a Warm & Cozy Atmosphere! Upstairs boasts Large Bedrooms, Full Bath w/Quartz Countertops, Primary Bedroom w/Sitting Area, 5 Piece Bath w/Jetted Tub & Walk-In Closet! Exterior offers Front & Back Covered Porches, Fenced Garden Area, Executive Dog Run, Wood Shed, Well House w/Tons of Storage & Power!
- Type:
- Land
- Sq.Ft.:
- n/a
- Status:
- Active
- Beds:
- n/a
- Baths:
- MLS#:
- 2258732
- Subdivision:
- Rainbow Springs
ADDITIONAL INFORMATION
Escape to your own slice of paradise with this exceptional riverfront property in the coveted Rainbow Springs community. Nestled along the serene Stilliguamish River, this prime lot is ready for your dream home. Surrounded by well-kept neighboring homes this land offers both privacy and a sense of community. Rainbow Springs is a gated oasis featuring a picturesque lake. Embrace the tranquility of nature while having modern amenities close at hand. Don't miss this rare opportunity to create your ideal retreat in one of the area's most desirable locations. Start planning your future in Rainbow Springs today!
- Type:
- Land
- Sq.Ft.:
- n/a
- Status:
- Active
- Beds:
- n/a
- Baths:
- MLS#:
- 2257625
- Subdivision:
- Granite Falls
ADDITIONAL INFORMATION
Escape the city and enjoy mountain and territorial views from this private, shy 35 acre lightly treed residential parcel in the woods. Potential for three building sites. Lot terrain could allow for two home sites on the upper portion of the lot and one on the lower. Saplings planted recently will provide additional privacy and add to the forest retreat feel. Bring your plans and build your dream home(s)!
- Type:
- Single Family
- Sq.Ft.:
- 2,624
- Status:
- Active
- Beds:
- 4
- Year built:
- 2024
- Baths:
- 3.00
- MLS#:
- 2258392
- Subdivision:
- Crown Ridge
ADDITIONAL INFORMATION
Bridgemont is Arlingtons newest community featuring Large Lots and Spacious Homes. The "Bryant" Floorplan features 4 Beds, 2.75 Baths, Bonus Room and separate Study. Floorplan also boasts large Pantry, Mud Room and 3/4 bath on the main level. Upgrades included in all the homes are features like 220V EV Plugs, Covered Rear Patio's/Deck, Fully Finished Garages, Fully Fenced and Landscaped Yards, Energy Efficient Heat Pumps, and Quartz Counters throughout. Home exteriors are inspired with a Farmhouse Feel with metal accent roofs and Board and Batt Siding. The Buyer must register their Broker on the 1st visit & bring Broker on all future visits.
- Type:
- Single Family
- Sq.Ft.:
- 2,808
- Status:
- Active
- Beds:
- 4
- Year built:
- 2024
- Baths:
- 3.00
- MLS#:
- 2258372
- Subdivision:
- Crown Ridge
ADDITIONAL INFORMATION
Bridgemont is Arlingtons newest community featuring Large Lots and Spacious Homes. The "Haller" Floorplan features 4 Beds, 2.5 Baths, Bonus Room and separate Study. Floorplan also boasts large Pantry, Mud Room and spacious Family Room on the main level. Upgrades included in all the homes are features like 220V EV Plugs, Covered Rear Patio's/Deck, Fully Finished Garages, Energy Efficient Heat Pumps, Fully Fenced and Landscaped Yards, and Quartz Counters throughout. Home exteriors are inspired with a Farmhouse Feel with metal accent roofs and Board and Batt Siding. The Buyer must register their Broker on the 1st visit & bring Broker on all future visits
- Type:
- Land
- Sq.Ft.:
- n/a
- Status:
- Active
- Beds:
- n/a
- Baths:
- MLS#:
- 2248481
- Subdivision:
- Darrington
ADDITIONAL INFORMATION
Why wait for permits and approvals when this one of a kind Swede Heaven Creek property is ready for you NOW! Suitable and ready for new construction or mobile/modular home. The property has a sturdy steel gate at property entrance. Swede Heaven Creek runs along back property line, and a walk to Stillaguamish River and Whitehorse Trail Access, this property is NOT in the river flood zone. Surveyed, flat/slight 2-5 foot elevation gain Critical Area Site Plan, drainage and land use plan approvals in place. 200 amp electrical service to property. Well in place Initially tested at 40+ gpm. 3 bedroom Septic design and approval complete. Construction access driveway and clearing permits approved and issued. No HOA or CCR’s
$825,000
12509 Burn Road Arlington, WA 98223
- Type:
- Single Family
- Sq.Ft.:
- 1,872
- Status:
- Active
- Beds:
- 4
- Year built:
- 2001
- Baths:
- 3.00
- MLS#:
- 2248455
- Subdivision:
- Burn Road
ADDITIONAL INFORMATION
Amazing opportunity to make this to make this beautiful home your own. Upon entry you will find a foyer area & living room w/ gas fireplace that keeps the area toasty warm on NW evenings. Considerably sized primary bedroom & 2 additional bedrooms upstairs along w/ spacious kitchen & dining room. Layout is great for entertaining, or just hanging out. Downstairs is 4th bedroom & rec room perfect for gaming or a workout area. Windows are covered in heat control film to keep the house cool inside, even in direct sunlight. Over an acre of usable flat yard, & 1 1/2 more of protected growth w/ trails to enjoy nature. RV parking & 12x16 pass through shed. Expansive multi-level deck w/ hot tub. Security system. Easy to Arlington or Granite Falls
- Type:
- Land
- Sq.Ft.:
- n/a
- Status:
- Active
- Beds:
- n/a
- Baths:
- MLS#:
- 2249109
- Subdivision:
- Whitehorse
ADDITIONAL INFORMATION
Great opportunity to own 2 buildable lots in a small community on the Stillaguamish River. Rustic two-room log cabin on one lot provides a nice weekend getaway spot. Wooded spaces for shade, large open space for sun and new building possibilities. Partial view of Whitehorse Mountain. Septic feasibility study provided, well can be drilled for water.
$1,250,000
12616 Jim Creek Road Arlington, WA 98223
- Type:
- Single Family
- Sq.Ft.:
- 5,392
- Status:
- Active
- Beds:
- 6
- Year built:
- 1913
- Baths:
- 6.00
- MLS#:
- 2235683
- Subdivision:
- Trafton
ADDITIONAL INFORMATION
Price Drop of $40,000 Seller is Motivated.. Beautifully renovated open concept home w/huge great rm, family rm, rec rm, 6 bdrs, 5.5 baths. 14 ft ceilings & lots of windows! New kitchen w/cook top Island, custom cabinets, new appliances & quartz counter tops. New electrical, plumbing, ductless AC, flooring, windows, & more! Big dining area & Great rm w/fpl. Family rm, 2 bdr & 2.5 baths on the main. Primary Suite is so spacious! It accommodates lrg furniture & sitting area, big walk in closet & 5 piece bath w/soaking tub. Upstairs Rec rm for exercise equipment, music, movies etc. Upstairs has balcony to enjoy the mountain views. 2.15 acres w/RV parking,3 car carport & 4 car garage! Rare opportunity to own a historical site a fantastic home!
- Type:
- Single Family
- Sq.Ft.:
- 2,352
- Status:
- Active
- Beds:
- 5
- Year built:
- 1998
- Baths:
- 3.00
- MLS#:
- 2229161
- Subdivision:
- Arlington
ADDITIONAL INFORMATION
Charming home on a quiet cul-de-sac with large fully fenced backyard and 2-car garage. Formal living room, dining room and open concept kitchen with island and large breakfast area combined into the great room with fireplace. New roof, paint, carpet, flooring, trim and bath. Near 1-5, Hwy 9, Arlington airport, shopping, restaurants and more! Must see!

Listing information is provided by the Northwest Multiple Listing Service (NWMLS). Based on information submitted to the MLS GRID as of {{last updated}}. All data is obtained from various sources and may not have been verified by broker or MLS GRID. Supplied Open House Information is subject to change without notice. All information should be independently reviewed and verified for accuracy. Properties may or may not be listed by the office/agent presenting the information.
The Digital Millennium Copyright Act of 1998, 17 U.S.C. § 512 (the “DMCA”) provides recourse for copyright owners who believe that material appearing on the Internet infringes their rights under U.S. copyright law. If you believe in good faith that any content or material made available in connection with our website or services infringes your copyright, you (or your agent) may send us a notice requesting that the content or material be removed, or access to it blocked. Notices must be sent in writing by email to: [email protected]).
“The DMCA requires that your notice of alleged copyright infringement include the following information: (1) description of the copyrighted work that is the subject of claimed infringement; (2) description of the alleged infringing content and information sufficient to permit us to locate the content; (3) contact information for you, including your address, telephone number and email address; (4) a statement by you that you have a good faith belief that the content in the manner complained of is not authorized by the copyright owner, or its agent, or by the operation of any law; (5) a statement by you, signed under penalty of perjury, that the information in the notification is accurate and that you have the authority to enforce the copyrights that are claimed to be infringed; and (6) a physical or electronic signature of the copyright owner or a person authorized to act on the copyright owner’s behalf. Failure to include all of the above information may result in the delay of the processing of your complaint.”
Arlington Real Estate
The median home value in Arlington, WA is $586,100. This is lower than the county median home value of $702,400. The national median home value is $338,100. The average price of homes sold in Arlington, WA is $586,100. Approximately 62.56% of Arlington homes are owned, compared to 32.06% rented, while 5.38% are vacant. Arlington real estate listings include condos, townhomes, and single family homes for sale. Commercial properties are also available. If you see a property you’re interested in, contact a Arlington real estate agent to arrange a tour today!
Arlington, Washington 98223 has a population of 19,832. Arlington 98223 is more family-centric than the surrounding county with 36.12% of the households containing married families with children. The county average for households married with children is 35.29%.
The median household income in Arlington, Washington 98223 is $87,708. The median household income for the surrounding county is $95,618 compared to the national median of $69,021. The median age of people living in Arlington 98223 is 39.2 years.
Arlington Weather
The average high temperature in July is 73.9 degrees, with an average low temperature in January of 35.2 degrees. The average rainfall is approximately 41.5 inches per year, with 4.9 inches of snow per year.
