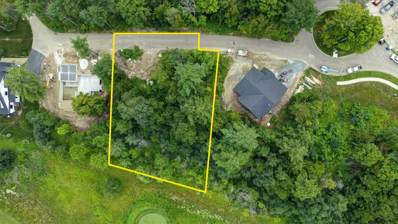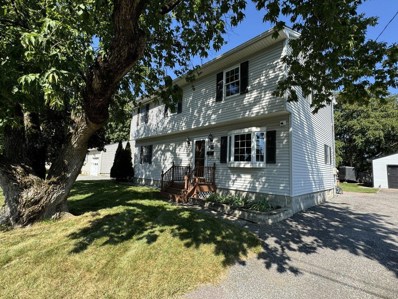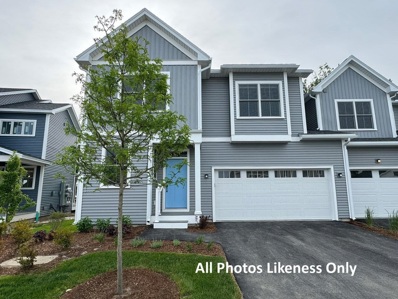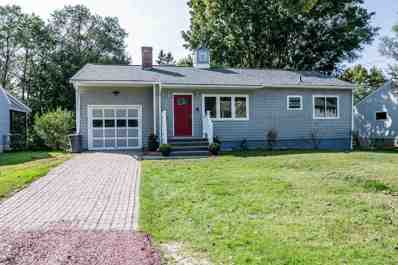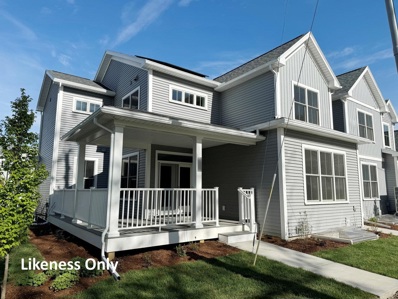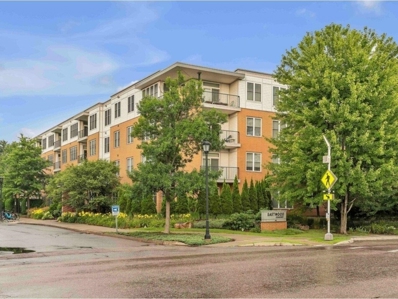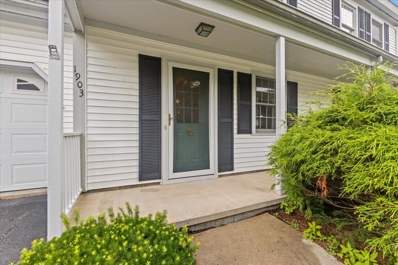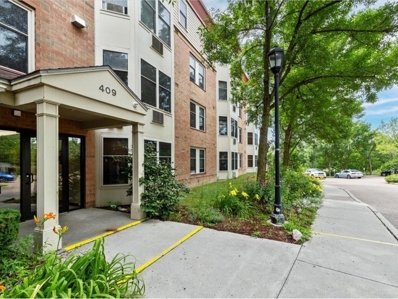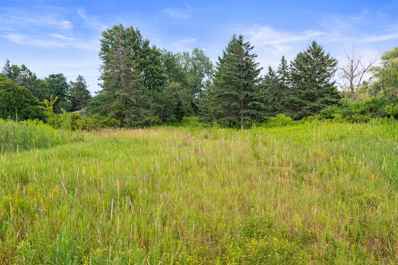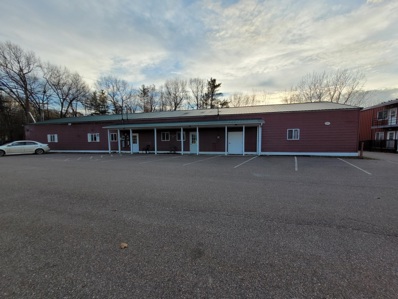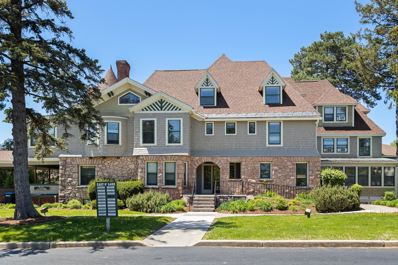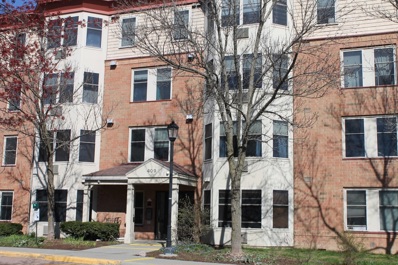South Burlington VT Homes for Rent
- Type:
- Land
- Sq.Ft.:
- n/a
- Status:
- Active
- Beds:
- n/a
- Lot size:
- 0.41 Acres
- Baths:
- MLS#:
- 5015228
- Subdivision:
- Long Drive
ADDITIONAL INFORMATION
Don't miss out on your chance to lock in the LAST available lot in the most coveted, luxurious neighborhood in South Burlington! The Long Drive Subdivision is located off Golf Course Road, surrounded by the exclusive Vermont National Country Club in every direction. From the private Jack Nicklaus designed golf course, to the clay tennis courts, to an aquatic center, fitness center, restaurant, and beautifully maintained clubhouse and grounds, Vermont National offers something for everyone in the family across all ages, not just the golfers! The development itself features ten fully permitted building lots, nine of which are already sold, leaving just one last opportunity to call this remarkable neighborhood your new home! This parcel in particular is stunning; featuring 0.41 acres surrounded by mature pine and cherry trees and featuring a gentle slope across the lot. If you've been thinking about building your dream home in an incredibly desirable location surrounded by all things opulence, blending supreme convenience while incorporating luxury in every direction, you're not going to want to let this pass you by. Reach out today and be one of the lucky ten to have the opportunity to call this incredible new development your home! **Inquire about build options**
- Type:
- Single Family
- Sq.Ft.:
- 2,062
- Status:
- Active
- Beds:
- 4
- Lot size:
- 0.23 Acres
- Year built:
- 1961
- Baths:
- 2.00
- MLS#:
- 5013792
ADDITIONAL INFORMATION
Welcome to this updated home located on a dead-end street nearby restaurants & more. There are refinished hardwood floors throughout, new 25-year vinyl plank in each remodeled bedroom, solid-wood interior doors, freshly painted rooms with new ceiling fans & outlets, & a new Mitsubishi heat pump that cools the entire house. The kitchen has new quartz countertops & a chef's sink. The living room is bright, open, & inviting. Finishing off the first floor are 2 bonus rooms & a recently updated full bath. Upstairs, there's a large sunny landing leading to 4 bedrooms with lots of natural light & a 3/4 bath with laundry. The partially finished basement has 4 rooms. The finished space has new flooring, paint, & Bluetooth recessed lighting with 1000â??s of color options, & a pair of comfy leather couches conveys. There are loads of storage & custom-built shelving down there, plus a 2nd laundry room with utility stink. Off the kitchen, there is a new Trex deck with tinted skylights. The exterior highlight is a 24â?? x 32â??, custom-built, spacious 2+ car garage with 100-amp electrical service, 8.5â?? thick insulated walls, solid pine interior, 9â?? ceilings, recessed lighting, Bluetooth controlled garage door opener, & radiant heat floor. Your cars will be warm & snow free this winter. The flat yard has a custom 10â?? x 16â?? shed, small greenhouse, many raised garden beds, & the 20' x 100â?? driveway is great for hosting or housing extra vehicles.
- Type:
- Condo
- Sq.Ft.:
- 2,121
- Status:
- Active
- Beds:
- 3
- Baths:
- 3.00
- MLS#:
- 5012843
- Subdivision:
- Hillside At O'Brien Farm
ADDITIONAL INFORMATION
Welcome to Hillside East - one of the first 100% fossil fuel and carbon free neighborhoods in the country brought to you by the team at O'Brien Brothers. Quality, energy efficient new construction that will be built to pursue both Energy Star & the U.S. Department of Energy's Zero Energy Ready Home (ZERH) certification, with a variety of models & high-end finishes to choose from. Every home offers a resiliency package including solar, Tesla Powerwalls for renewable energy storage, an EV car charger, plus carbon free heating & cooling via eco-friendly ducted electric heat pumps powered by Green Mountain Power's carbon free grid. The Willow Townhome offers a convenient 1st floor primary bedroom suite with private bath & walk-in closet. The well-appointed kitchen includes a center island, walk-in pantry, & is flooded with natural light from the sliding doors to the exterior patio or deck. The formal entry porch leads to a gracious foyer with powder room & home office, while the entry from the 2-car garage leads to a mudroom & drop zone adjacent to the laundry room. The 2nd floor features 2 bedrooms, a full bath, additional bonus area, plus storage space. The lower level offers additional storage or can be finished into a fourth bedroom & full bath. Located in an established community with gorgeous landscaping, parks, & wooded trails. Convenient to work, schools, & shopping. Photos are likeness only. Prices subject to change.
- Type:
- Condo
- Sq.Ft.:
- 2,296
- Status:
- Active
- Beds:
- 4
- Year built:
- 2001
- Baths:
- 4.00
- MLS#:
- 5010757
- Subdivision:
- Glen Eagle
ADDITIONAL INFORMATION
This unique Glen Eagles townhouse is centrally located in the Vermont National Golf Course neighborhood and provides phenomenal sunrises as well as fabulous views of Mt. Mansfield and Camel's Hump. As you enter this home you will find three levels of living. On the main level you will find a large living room featuring gas fireplace, hardwood floors and Mountain views. The living room leads to the open concept kitchen and den. The kitchen features a breakfast bar, stainless steel appliances and abundance of storage and cabinet space. Just of the kitchen is the cozy den with hardwood floors and plenty of natural light from the windows as well as the door leading to the home's very private stone patio. As you head upstairs you will find three of the home's four bedrooms. The primary bedroom features a full bath as well as a large walk-in closet. The second floor has two spacious additional guest bedrooms, a full guest bath and the home's laundry. As you head back downstairs, on the lower level you will find the home's fourth bedroom as well as its own 3/4 bath which makes a great space for in-laws and other guests. The home has an oversized two car garage with separate storage area. This home is just a short walk to the amenities of Vermont National, a short distance to bike and walking trails and only a short drive to BTV Airport, UVM Medical Center and Downtown Burlington. A great home and a must see.
- Type:
- Single Family
- Sq.Ft.:
- 890
- Status:
- Active
- Beds:
- 2
- Lot size:
- 0.18 Acres
- Year built:
- 1957
- Baths:
- 1.00
- MLS#:
- 5008897
ADDITIONAL INFORMATION
This home has just undergone a complete renovation with efficiency and spaciousness in mind. This includes a new roof, hot air furnace, electrical service and panel, thermal pane vinyl windows, doors, full bathroom and kitchen with stainless steel appliances. Fresh paint inside and out, refinished hardwood floors and new tile floors in the kitchen and bathroom, also a newly constructed rear deck. Enjoy an expansive back yard with raised garden area, covered sunroom and brick patio. Additionally there is a one car garage and full basement ready for your visions of extra living space or storage. Set in a quiet, cozy, safe neighborhood, though also conveniently placed near shopping, restaurants, and all the conveniences of Shelburne Road. Walking distance to Orchard Elementary School, Burlington Bagel, and multiple public parks.
- Type:
- Condo
- Sq.Ft.:
- 1,875
- Status:
- Active
- Beds:
- 3
- Baths:
- 3.00
- MLS#:
- 5008263
- Subdivision:
- Hillside At O'Brien Farm
ADDITIONAL INFORMATION
Welcome to Hillside East-one of the first 100% fossil fuel & carbon free neighborhoods in the country brought to you by the team at O'Brien Brothers. Quality, energy efficient new construction that will be built to pursue both Energy Star & the U.S. Department of Energy's Zero Energy Ready Home (ZERH) certification, with a variety of models & high-end finishes to choose from. Every home offers a resiliency package including solar, Tesla Powerwalls for renewable energy storage, an EV car charger, plus carbon free heating and cooling via eco-friendly ducted electric heat pumps powered by Green Mountain Power's carbon free grid. The Oak is a deceivingly spacious & light-filled townhome with a wrap-around porch accessed directly from the main living level. The oversized kitchen island offers casual living conveniences immediately next to a more formal dining area adjacent to the spacious living room. A walk-in pantry expands the kitchen space. Upstairs, the primary bedroom suite features an en suite bath & expansive walk-in closet, 2 extra bedrooms, a full bath, & a bedroom-level laundry room. A full lower-level basement offers storage or finish for more space. The expansive natural light, roofline articulation, & gracious indoor/outdoor spaces make for an attractive and inviting residence. Located in Hillside at O'Brien Farm, a convenient South Burlington location. Prices subject to change. Photos are likeness only.
- Type:
- Condo
- Sq.Ft.:
- 816
- Status:
- Active
- Beds:
- 1
- Year built:
- 2005
- Baths:
- 1.00
- MLS#:
- 5007791
ADDITIONAL INFORMATION
Invest or owner-occupy! Fantastic location and nice details in this one-bedroom, one-bath condo with central air, open floor plan and extra bonus area that can be rented. Dues include heat, trash, water, maintenance, lawn, snow removal, and access to fully-equipped gym in building. Tall ceilings and bamboo floors give an elegant and spacious feel. Large living room is open to kitchen with plenty of room for a dining table. Well-appointed kitchen with dishwasher and gas range. This unit has an 11' x 8' bonus space for office space or guests, in-unit laundry, and a spacious bath. Assigned parking in the lot and locked storage in the basement for bikes and outdoor items. The unit faces south with large windows. Close to bus line, I-89, bike path, shops and the South End of Burlington.
- Type:
- Condo
- Sq.Ft.:
- 1,939
- Status:
- Active
- Beds:
- 2
- Year built:
- 1993
- Baths:
- 2.00
- MLS#:
- 5007701
ADDITIONAL INFORMATION
*** ~2000 SQFT -2 Bedroom + 2nd Floor Bonus Room *** Welcome to The Village at Dorset Park, one of South Burlington's most sought after enclaves. This spacious home is sure to attract all intending buyers as it provides the best of both worlds - lives like a single family home with all the convenience of condo association amenities. The townhouse is part of the newer 1990s phase of this development, thus offering more SQFT, in addition to the open floor plan kitchen, dining, living space, there is a large family room. Upstairs you will be amazed at the proportion of the 3 rooms, the bonus room could be used for many uses including a large home office space. The single family feel is created by the attached garage being side by side with the neighbors, giving the feeling of separation & space, coupled to the private driveway for additional parking. The association is the real cherry on top, and is one to be envied - in addition to the monthly fee covering water, sewer, trash, exterior building maintenance, mowing and snow removal, there is the benefit of amenities including tennis courts, outdoor pool, clubhouse and playground. Outside enjoy your morning coffee on your front porch or relax on your extremely private rear deck, and for exercise there is access to walking trails, a bike path and dog park. The location itself is hard to beat, tucked away from all the hustle and bustle, yet moments from every conceivable amenity that South Burlington has to offer.
- Type:
- Condo
- Sq.Ft.:
- 969
- Status:
- Active
- Beds:
- 2
- Year built:
- 2004
- Baths:
- 1.00
- MLS#:
- 5007159
ADDITIONAL INFORMATION
If you are seeking convenience and ease, this South Burlington City's Edge condo is the perfect fit. Located on the ground floor, 409 Farrell Street Unit 101 is easily accessible (the first unit upon entering the side door) and is enveloped in natural light. Spacious and airy, a generously sized laundry room greets you as you enter - with pantry storage and room to stow away belongings. A wonderful open kitchen is plenty big enough to prep or entertain, with bar seating bridging the kitchen and living spaces. A bay window provides more than enough light and a wonderful snapshot of the outside. Two bedrooms, with ample storage, offer plenty of room to unwind and a full bathroom completes the floor plan. Accompanied by an assigned, covered parking spot and storage locker, and within minutes to local amenities, shopping, and public transportation, this condo brings so much to the table. This unit is currently rented, with the lease ending in May of 2025 - and is grandfathered into a rental slot with the rest of the building at capacity. A fantastic unit for both personal purposes or an investment opportunity, this convenient condo is yours for the taking.
- Type:
- Land
- Sq.Ft.:
- n/a
- Status:
- Active
- Beds:
- n/a
- Lot size:
- 0.9 Acres
- Baths:
- MLS#:
- 5005311
ADDITIONAL INFORMATION
Discover a rare chance to create your ideal single-family home on a generous .90-acre lot along Spear Street in South Burlington. This prime location offers the perfect canvas for designing a home that suits your vision, with the added benefit of a private setback from the road. Opportunities like this are hard to come by, so donâ??t miss your chance to invest in this beautiful piece of land and bring your dream home to life!
- Type:
- Condo
- Sq.Ft.:
- 1,717
- Status:
- Active
- Beds:
- 2
- Year built:
- 1983
- Baths:
- 3.00
- MLS#:
- 5003392
ADDITIONAL INFORMATION
MOTIVATED SELLER! Here is a great opportunity to live at "The Landings" on South Beach Road. Let coming home to 601 South Beach Road refresh you after a long day, as the lake greets you from the west. When you are entering your new home, a look to the right provides a refreshing view of the lake. Once inside the home you walk into a pleasant, open floor plan. The classy cherry kitchen with ceiling height cabinets and tasteful granite counters, looks across the dining room, into the living room, where you will find a gas fireplace with built-in bookshelves on either side. Being an end unit there is an extra patio door/window in the living room, which brings lots of natural light from the west. The den on the first floor could be used as a bedroom; it opens to a fenced, flagstone patio. This lovely 2 bedroom unit has the primary suite in the back, with a glass door opening to a balcony with a secluded, wooded view. The guest bedroom with en-suite bathroom has access to a unique office with a windowed desk area. With beach rights and beach access it's easy to enjoy the lake. If boating is your pleasure know that this property comes with a deep water "Hazelett" mooring that handles a 35-foot sailing yacht. The 1100' long beach has a dock, a launch area for canoes and kayaks. There is also an inground swimming pool and tennis courts. Come live in this Prestigious Lake Community.
- Type:
- Other
- Sq.Ft.:
- 6,360
- Status:
- Active
- Beds:
- n/a
- Year built:
- 1967
- Baths:
- MLS#:
- 5000907
- Subdivision:
- None
ADDITIONAL INFORMATION
Very well located property in So. Burlington and ready for immediate occupancy. Burlington Intâ??l Airport, I89, are both just minutes away and CSWD is across the road. There are 3 sections to this building, all with different layout. Will rent entire building to one tenant or each section separately. There are 4 overhead doors ranging from 12â??-6â?? in height. Ceiling heights also vary. Once section is wide open with floor drain and overhead doors; one section is broken up into rooms of varying size and a small overhead door and several entrance doors; the 3rd section has been extensively updated with electrical and large rooms for manufacturing and large overhead door, and central AC. There is 3 phase power in the building with 4 electric meters. Ideal building for light manufacturing with 2100 sqft area for vehicle parking and repair and office areas, or 3 separate users. The entire lot is 1.16 acres with several other mixed use building on the lot. This building is central to the lot and has lots of parking in front and on one side and 2 entry ways off of Patchen Rd.. Bring your ideas and take a look.
- Type:
- Other
- Sq.Ft.:
- 13,497
- Status:
- Active
- Beds:
- n/a
- Year built:
- 1923
- Baths:
- MLS#:
- 5000435
ADDITIONAL INFORMATION
Multiple single offices available for lease. The building is shared with different professionals such as counseling therapists. Building has an elevator and convenient parking. Gross rent that includes all utilities, based on office choice. East O'Lake Building (Lakewood Commons) is located in South Burlington, right off the main road; 10 min drive to downtown Burlington, Shelburne; 15 min to Winooski or Williston. Plenty of parking onsite. Building has an elevator.
- Type:
- Multi-Family
- Sq.Ft.:
- 14,964
- Status:
- Active
- Beds:
- n/a
- Lot size:
- 0.76 Acres
- Year built:
- 1978
- Baths:
- MLS#:
- 4998610
ADDITIONAL INFORMATION
Great investment opportunity in the heart of South Burlington. Located near shopping and bus routes this building contains 30 studio/1 bedroom units. Tenants pay utilities. Shared coin-op laundry in the basement. 32 off street parking spaces located on 3/4 of an acre. Long term tenants provide stable and reliable income.
- Type:
- Condo
- Sq.Ft.:
- 911
- Status:
- Active
- Beds:
- 2
- Year built:
- 2004
- Baths:
- 1.00
- MLS#:
- 4992415
ADDITIONAL INFORMATION
Enjoy this second floor, one-level home with two bedrooms and one bath. Upgraded laminate wood floors and newer breakfast bar counter to enjoy a quick meal or your early morning coffee. Upgraded closet system provides lots of storage space for all your clothes. Upgraded bathroom with large walk-in shower and kitchen with deep country sink. Some mountain views, air conditioning and underground parking space. Close to bike path, grocery stores, restaurants and more.

Copyright 2024 PrimeMLS, Inc. All rights reserved. This information is deemed reliable, but not guaranteed. The data relating to real estate displayed on this display comes in part from the IDX Program of PrimeMLS. The information being provided is for consumers’ personal, non-commercial use and may not be used for any purpose other than to identify prospective properties consumers may be interested in purchasing. Data last updated {{last updated}}.
South Burlington Real Estate
The median home value in South Burlington, VT is $488,500. This is higher than the county median home value of $449,900. The national median home value is $338,100. The average price of homes sold in South Burlington, VT is $488,500. Approximately 57.79% of South Burlington homes are owned, compared to 38.18% rented, while 4.03% are vacant. South Burlington real estate listings include condos, townhomes, and single family homes for sale. Commercial properties are also available. If you see a property you’re interested in, contact a South Burlington real estate agent to arrange a tour today!
South Burlington, Vermont has a population of 20,042. South Burlington is more family-centric than the surrounding county with 32.42% of the households containing married families with children. The county average for households married with children is 31.07%.
The median household income in South Burlington, Vermont is $83,750. The median household income for the surrounding county is $81,957 compared to the national median of $69,021. The median age of people living in South Burlington is 38.7 years.
South Burlington Weather
The average high temperature in July is 80.8 degrees, with an average low temperature in January of 9.2 degrees. The average rainfall is approximately 36.6 inches per year, with 73.6 inches of snow per year.
