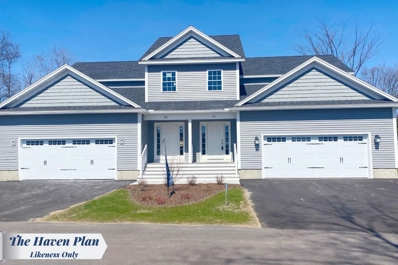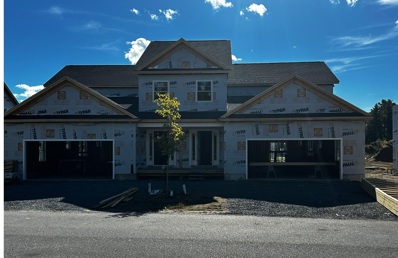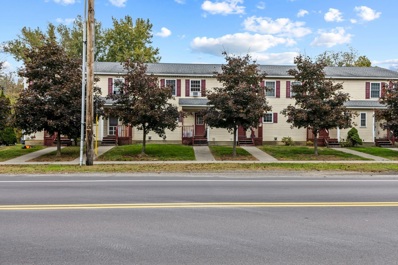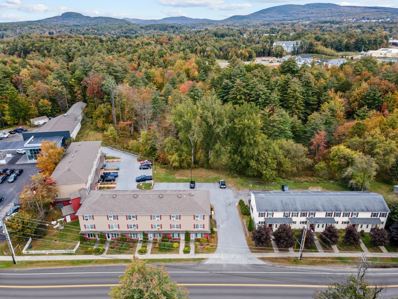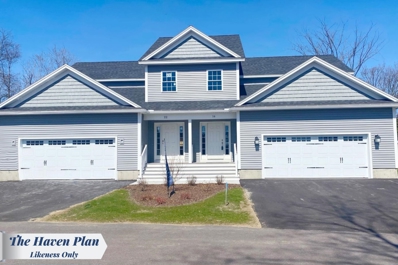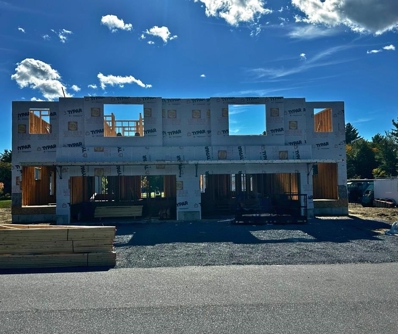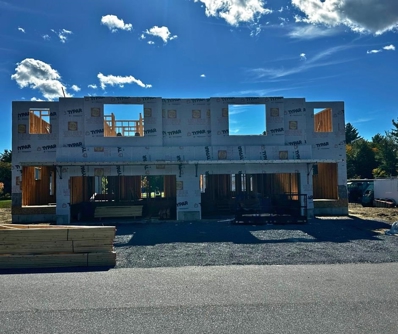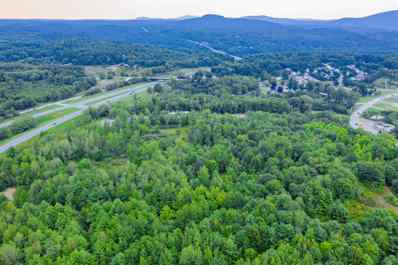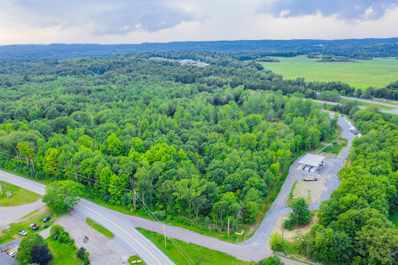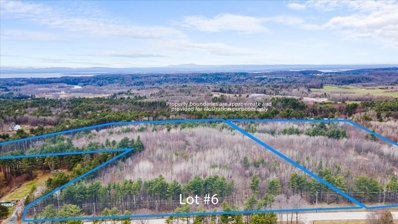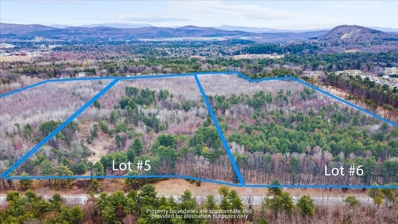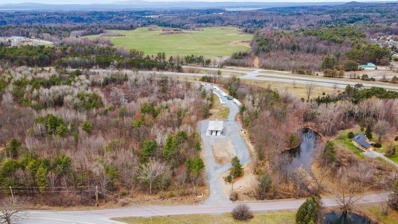Milton VT Homes for Rent
- Type:
- Condo
- Sq.Ft.:
- 2,235
- Status:
- Active
- Beds:
- 3
- Year built:
- 2024
- Baths:
- 3.00
- MLS#:
- 4981134
- Subdivision:
- Haydenberry Estates
ADDITIONAL INFORMATION
ONLY 4 UNITS LEFT IN PHASE 1! UNPRECEDENTED SPEED â?? MOVE IN JUST 4 MONTHS! Own a high-quality, new construction townhome with a reputation for precision and exceptional craftsmanship! Customize your finishes, colors, and more without the long wait typically associated with new builds. Lock in early 2024 pricing and experience the craftsmanship that ensures strong resale value for years to come! The Haven Plan is designed for easy, one-level living, featuring a spacious first-floor master suite and two additional large bedrooms with full baths upstairs, perfect for guests or family. Enjoy premium features like hardwood and tile flooring, granite countertops, stainless steel appliances, and cozy gas fireplacesâ??all in an open floor plan that fits todayâ??s modern lifestyle. This new neighborhood is in a prime location, just steps away from shopping, schools, gyms, and Miltonâ??s gorgeous parksâ??all surrounded by 15 acres of beautifully treed common land. Plus only 10 minutes from I-89 giving you quick access to Georgia and Colchester. These homes are built to the highest standards, offering unmatched craftsmanship & outstanding resale potential. Act nowâ??these townhomes are moving fast, and prices may change before Purchase & Sale is signed! THESE UNITS ARE PUD TOWNHOMES WITH FOOTPRINT LOTS SO ARE NOT SUBJECT TO ANY CONDO FINANCING REGULATIONS SO ARE FINANCED AS A SINGLE-FAMILY HOME WHICH IS A SUBSTANTIAL MONTHLY COST SAVINGS ON YOUR MONTHLY MORTGAGE PAYMENT!
- Type:
- Condo
- Sq.Ft.:
- 2,235
- Status:
- Active
- Beds:
- 3
- Year built:
- 2024
- Baths:
- 3.00
- MLS#:
- 4981142
- Subdivision:
- Haydenberry Estates
ADDITIONAL INFORMATION
ONLY 4 UNITS LEFT IN PHASE 1! UNPRECEDENTED SPEED â?? MOVE IN JUST 4 MONTHS! Own a high-quality, new construction townhome with a reputation for precision and exceptional craftsmanship! Customize your finishes, colors, and more without the long wait typically associated with new builds. Lock in early 2024 pricing and experience the craftsmanship that ensures strong resale value for years to come! The Haven Plan is designed for easy, one-level living, featuring a spacious first-floor master suite and two additional large bedrooms with full baths upstairs, perfect for guests or family. Enjoy premium features like hardwood and tile flooring, granite countertops, stainless steel appliances, and cozy gas fireplacesâ??all in an open floor plan that fits todayâ??s modern lifestyle. This new neighborhood is in a prime location, just steps away from shopping, schools, gyms, and Miltonâ??s gorgeous parksâ??all surrounded by 15 acres of beautifully treed common land. Plus only 10 minutes from I-89 giving you quick access to Georgia and Colchester. These homes are built to the highest standards, offering unmatched craftsmanship & outstanding resale potential. Act nowâ??these townhomes are moving fast, and prices may change before Purchase & Sale is signed! THESE UNITS ARE PUD TOWNHOMES WITH FOOTPRINT LOTS SO ARE NOT SUBJECT TO ANY CONDO FINANCING REGULATIONS SO ARE FINANCED AS A SINGLE-FAMILY HOME WHICH IS A SUBSTANTIAL MONTHLY COST SAVINGS ON YOUR MONTHLY MORTGAGE PAYMENT!
$1,300,000
3 Merrill Lane Milton, VT 05468
- Type:
- Multi-Family
- Sq.Ft.:
- 6,576
- Status:
- Active
- Beds:
- n/a
- Year built:
- 2006
- Baths:
- 6.00
- MLS#:
- 4976499
- Subdivision:
- Bear Creek I
ADDITIONAL INFORMATION
Introducing "Bear Creek I" â?? an exceptional investment opportunity in the heart of this vibrant town. This 6-unit condominium project seamlessly combines the best of community living and individual ownership. Whether you're looking to secure your financial future or make a quick return on your investment, "Bear Creek I" is tailor-made for you. Each of these 2-bedroom, 1.5-bath units is a haven for renters, featuring coveted amenities that make them highly sought-after. A private garage ensures your tenants vehicle is safe and sound, while ample storage space simplifies their life. Step out onto the back deck and savor peaceful moments and enjoy the convenience of in-unit washer/dryer hookups. The spacious and well-designed open floor plan, with approximately 1,100 square feet of living space in each unit, creates a welcoming atmosphere that's perfect for entertaining or simply relaxing. But what truly sets "Bear Creek I" apart is its flexibility. Purchase all six units as a package for a compelling addition to your rental portfolio or choose to sell individual units to suit your unique needs. Your options are as limitless as the potential returns. This prime location offers the best of town living, with everything you need just moments away. Don't miss out on this golden opportunity to own a piece of this wonderful town's future. Act now and make these desirable units at "Bear Creek I" your own â?? the choice is yours.
$3,300,000
3-4-6 Merrill Lane Milton, VT 05468
- Type:
- Other
- Sq.Ft.:
- n/a
- Status:
- Active
- Beds:
- n/a
- Year built:
- 2012
- Baths:
- MLS#:
- 4976126
- Subdivision:
- Bear Creek I & II
ADDITIONAL INFORMATION
Introducing Bear Creek I & II - An Exceptional Mixed-Use Investment Opportunity! Presenting an exclusive portfolio comprising 18 desirable 2-bedroom 1.5-2-bathroom residential units, each thoughtfully equipped with its very own private garage, along with 12 conveniently sized commercial units. Spread across three thoughtfully designed buildings, this investment gem offers a unique blend of versatility and opportunity. For those with an eye for investment diversity, Bear Creek I stands out as all 6 residential units are fully condo-minimized, affording you the freedom to explore various avenues for growth and ROI. Whether you aim to take advantage of the robust rental market or diversify your investment portfolio, these properties are poised to meet your objectives. Bear Creek I, an integral part of this portfolio, boasts 6 charming 2-bedroom units, amplifying your flexibility and investment options. Bear Creek II, complementing the collection, offers even greater prospects for growth and expansion. Don't miss your chance this dynamic real estate portfolio. It's an investment that seamlessly blends location, convenience, and creativity, promising you a world of opportunity. Act now and seize the massive upside potential that Bear Creek I & II offer! Flexible investment, vibrant community, and endless potential â?? the future of your portfolio!
- Type:
- Condo
- Sq.Ft.:
- 2,235
- Status:
- Active
- Beds:
- 3
- Year built:
- 2024
- Baths:
- 3.00
- MLS#:
- 4970024
- Subdivision:
- Haydenberry Estates
ADDITIONAL INFORMATION
**QUICK MOVE TOWNHOME! 5-8 MONTHS TO COMPLETION** Wonderful new neighborhood with PRIME location and amenities designed to capture everything today's home-buyers are looking for!!! Just a quick walk to shopping, dining, schools, gym and Milton's great parks all while surrounded by 15 acres of treed common land. This central location is just 10 minutes from either I-89in Georgia or Colchester! Two different townhome styles are available...all with open floor plans for today's lifestyle. "The Laurel Plan" features 3 bedrooms upstairs with spacious living area downstairs. "The Haven Plan" is designed for one-level living with a first floor MBR suite with 2 large bedrooms and baths upstairs. ALL include hardwood and tile floors, granite counters, gas fireplaces, stainless appliances, gas/hot air heat with central A/C option, egress windows in basement for future expansion plus we can customize the interior to your specific needs and décor preferences! This development will be built in phases and not all lots seen will be available now. Our initial phase is 10 homesites with 2 different styles. *PLAN PICTURED FEATURES 1ST FLOOR MBR SUITE.* **Pricing is subject to change at any time before Purchase& Sale is signed.
- Type:
- Condo
- Sq.Ft.:
- 2,190
- Status:
- Active
- Beds:
- 3
- Year built:
- 2024
- Baths:
- 3.00
- MLS#:
- 4970002
ADDITIONAL INFORMATION
This is your chance to move into a brand-new townhome FASTâ??without the wait! With completion in just 4 months, you still have time to personalize your finishes and colors if you act NOW. Donâ??t miss out on these final two units of this highly desirable floor plan in our Phase 1 release at unbeatable 2024 pricing! Located in a prime new neighborhood, youâ??ll be steps away from shopping, dining, schools, gyms, and Milton's amazing parksâ??all set within 15 acres of insulating common land. This central location also gives you quick access to I-89, just 10 minutes to both Georgia and Colchester! The Laurel Plan, features 3 bedrooms upstairs and an open, modern living space on the main floorâ??perfect for todayâ??s lifestyle. These homes come loaded with high-end features like hardwood and tile floors, granite countertops, stainless steel appliances, gas fireplaces, and basements with egress windows for future expansion. Act NOW to grab one of the last remaining units in Phase 1 and enjoy the opportunity to customize your dream homeâ??without the long wait! These homes wonâ??t lastâ??pricing may change before the Purchase & Sale is signed! HESE UNITS ARE PUD TOWNHOMES WITH FOOTPRINT LOTS SO ARE NOT SUBJECT TO ANY CONDO FINANCING REGULATIONS SO ARE FINANCED AS A SINGLE-FAMILY HOME WHICH IS A SUBSTANTIAL MONTHLY COST SAVINGS ON YOUR MONTHLY MORTGAGE PAYMENT !
- Type:
- Condo
- Sq.Ft.:
- 2,190
- Status:
- Active
- Beds:
- 3
- Year built:
- 2024
- Baths:
- 3.00
- MLS#:
- 4970000
ADDITIONAL INFORMATION
This is your chance to move into a brand-new townhome FASTâ??without the wait! With completion in just 4 months, you still have time to personalize your finishes and colors if you act NOW. Donâ??t miss out on these final two units of this highly desirable floor plan in our Phase 1 release at unbeatable 2024 pricing! Located in a prime new neighborhood, youâ??ll be steps away from shopping, dining, schools, gyms, and Milton's amazing parksâ??all set within 15 acres of insulating common land. This central location also gives you quick access to I-89, just 10 minutes to both Georgia and Colchester! The Laurel Plan, features 3 bedrooms upstairs and an open, modern living space on the main floorâ??perfect for todayâ??s lifestyle. These homes come loaded with high-end features like hardwood and tile floors, granite countertops, stainless steel appliances, gas fireplaces, and basements with egress windows for future expansion. Act NOW to grab one of the last remaining units in Phase 1 and enjoy the opportunity to customize your dream homeâ??without the long wait! These homes wonâ??t lastâ??pricing may change before the Purchase & Sale is signed! HESE UNITS ARE PUD TOWNHOMES WITH FOOTPRINT LOTS SO ARE NOT SUBJECT TO ANY CONDO FINANCING REGULATIONS SO ARE FINANCED AS A SINGLE-FAMILY HOME WHICH IS A SUBSTANTIAL MONTHLY COST SAVINGS ON YOUR MONTHLY MORTGAGE PAYMENT !
- Type:
- Other
- Sq.Ft.:
- n/a
- Status:
- Active
- Beds:
- n/a
- Lot size:
- 9.82 Acres
- Baths:
- MLS#:
- 4969166
ADDITIONAL INFORMATION
9.82 Acres zoned I-2, General Industrial. This fronts on Route 7 and Bartlett Road, at the junction of two roads, just minutes from I-89. Natural gas, public water and public sewer are available on Route 7. Taxes based on entire 100.93 acre parcel.
- Type:
- Land
- Sq.Ft.:
- n/a
- Status:
- Active
- Beds:
- n/a
- Lot size:
- 9.82 Acres
- Baths:
- MLS#:
- 4969162
ADDITIONAL INFORMATION
9.82 Acres zoned I-12, General Industrial. This fronts on Route 7 and Bartlett Road, at the junction of two roads, just minutes from I-89. Natural gas, public water and public sewer are available on Route 7. Taxes based on entire 100.93 acre parcel.
- Type:
- Other
- Sq.Ft.:
- n/a
- Status:
- Active
- Beds:
- n/a
- Lot size:
- 28.03 Acres
- Baths:
- MLS#:
- 4910237
ADDITIONAL INFORMATION
28.03 Acres of land zoned I-2 General Industrial. With 516' frontage on Route 7, and public water, sewer, and natural gas at the street, this site is prime for your commercial/industrial needs. Adjoining lots also available. Seller is licensed Vermont real estate broker. Taxes based on entire 100.93 acre parcel.
- Type:
- Other
- Sq.Ft.:
- n/a
- Status:
- Active
- Beds:
- n/a
- Lot size:
- 21.1 Acres
- Baths:
- MLS#:
- 4910236
ADDITIONAL INFORMATION
21.10 Acres of land zoned I-2 General Industrial. With 603' frontage on Route 7, and public water, sewer, and natural gas at the street, this site is prime for your commercial/industrial needs. Adjoining lots also available. Seller is licensed Vermont real estate broker. Taxes based on entire 100.93 acre parcel.
- Type:
- Land
- Sq.Ft.:
- n/a
- Status:
- Active
- Beds:
- n/a
- Lot size:
- 28.03 Acres
- Baths:
- MLS#:
- 4906852
ADDITIONAL INFORMATION
28.03 Acres of land zoned I-12 General Industrial. With 516' frontage on Route 7, and public water, sewer, and natural gas at the street, this site is prime for your commercial/industrial needs. Adjoining lots also available. Seller is licensed Vermont real estate broker. Taxes based on entire 100.93 acre parcel.

Copyright 2024 PrimeMLS, Inc. All rights reserved. This information is deemed reliable, but not guaranteed. The data relating to real estate displayed on this display comes in part from the IDX Program of PrimeMLS. The information being provided is for consumers’ personal, non-commercial use and may not be used for any purpose other than to identify prospective properties consumers may be interested in purchasing. Data last updated {{last updated}}.
Milton Real Estate
The median home value in Milton, VT is $420,000. This is lower than the county median home value of $449,900. The national median home value is $338,100. The average price of homes sold in Milton, VT is $420,000. Approximately 79.03% of Milton homes are owned, compared to 15.35% rented, while 5.62% are vacant. Milton real estate listings include condos, townhomes, and single family homes for sale. Commercial properties are also available. If you see a property you’re interested in, contact a Milton real estate agent to arrange a tour today!
Milton, Vermont has a population of 10,688. Milton is less family-centric than the surrounding county with 26.56% of the households containing married families with children. The county average for households married with children is 31.07%.
The median household income in Milton, Vermont is $97,813. The median household income for the surrounding county is $81,957 compared to the national median of $69,021. The median age of people living in Milton is 42.1 years.
Milton Weather
The average high temperature in July is 80.8 degrees, with an average low temperature in January of 9.3 degrees. The average rainfall is approximately 37.3 inches per year, with 71.9 inches of snow per year.
