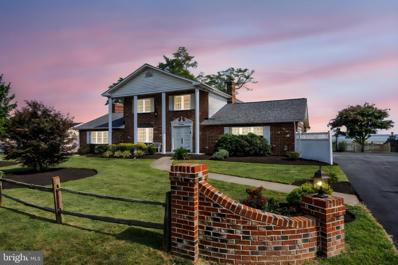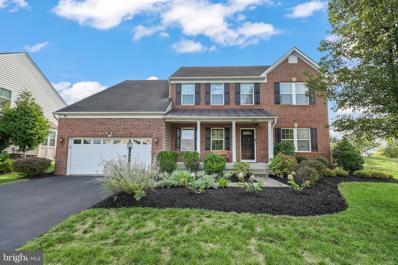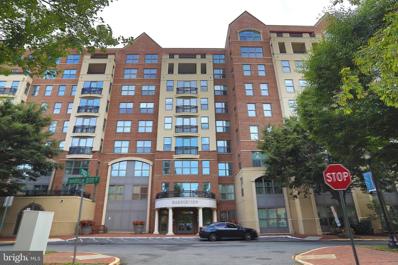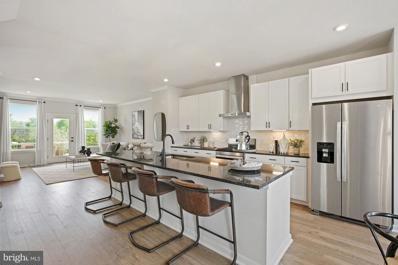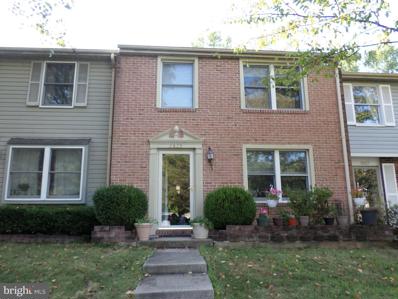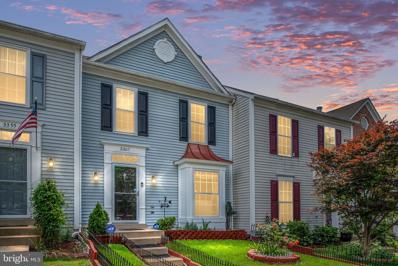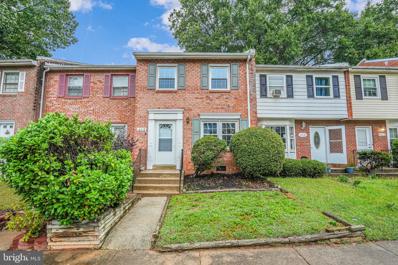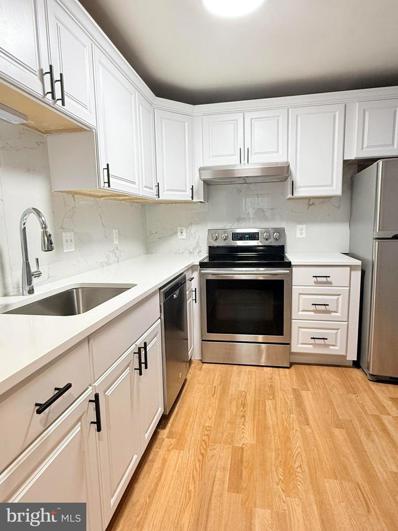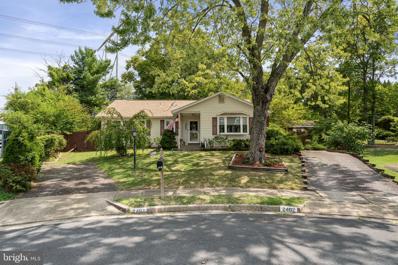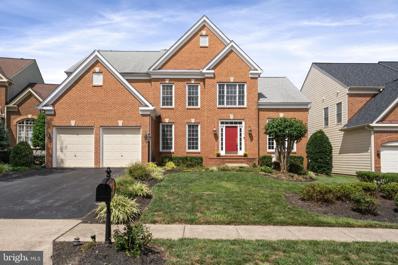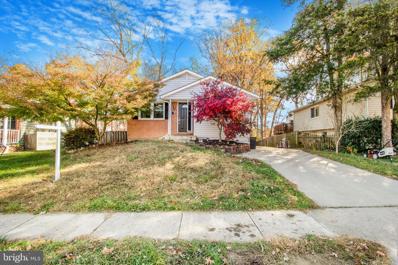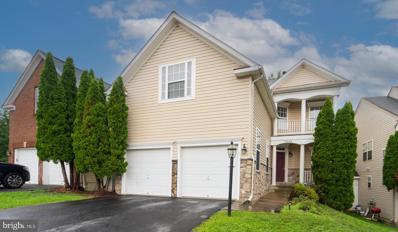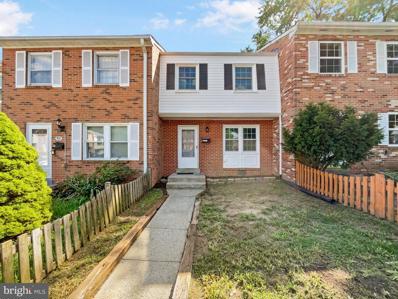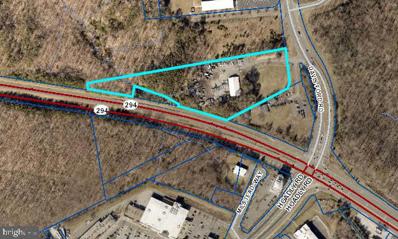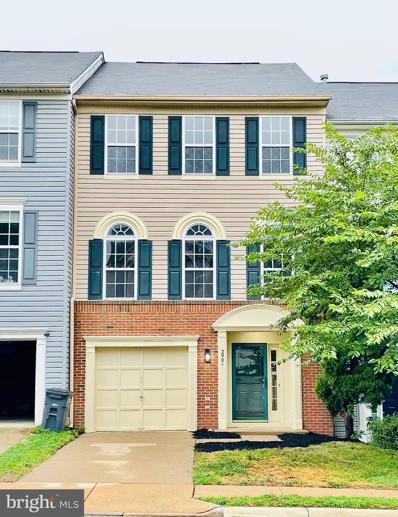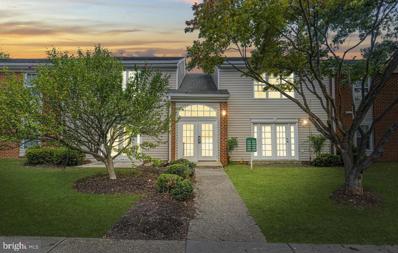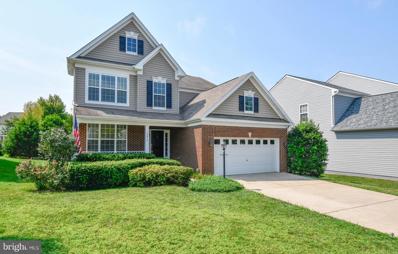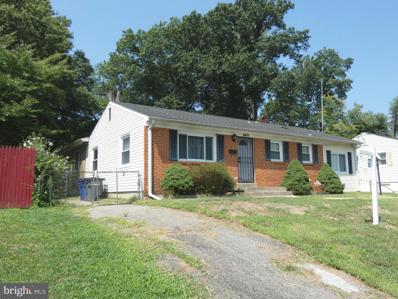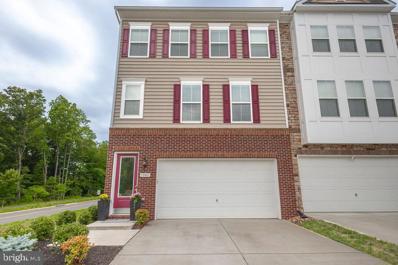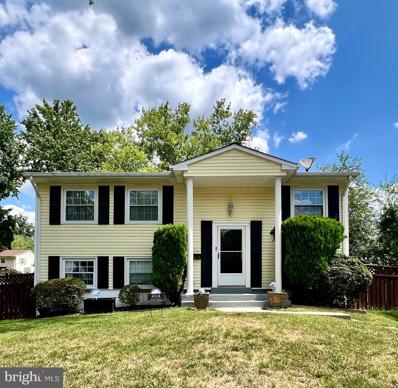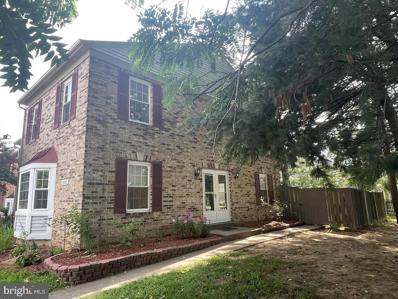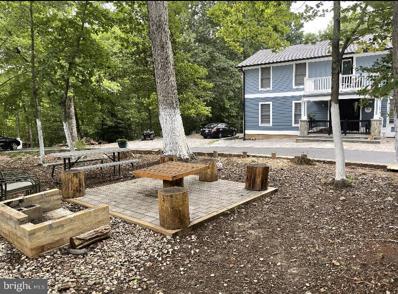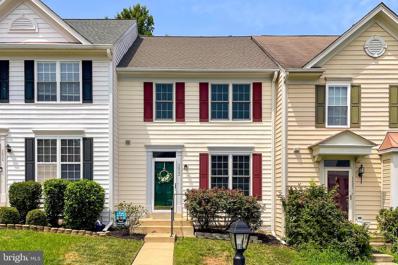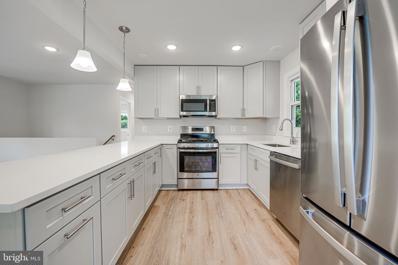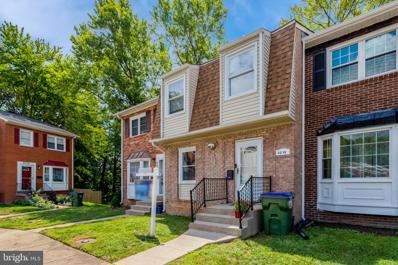Woodbridge VA Homes for Rent
$1,299,000
915 Bay Circle Woodbridge, VA 22191
- Type:
- Single Family
- Sq.Ft.:
- 3,776
- Status:
- Active
- Beds:
- 6
- Lot size:
- 0.74 Acres
- Year built:
- 1974
- Baths:
- 5.00
- MLS#:
- VAPW2078938
- Subdivision:
- Bay Side Park
ADDITIONAL INFORMATION
*JUST REDUCED* Welcome to 915 Bay Circle, a stunning waterfront property offering the perfect blend of comfort, natural beauty, and privacy. This spacious home offers 6 bedrooms and 4.5 bathrooms within approximately 3,776 square feet. It boasts stunning views of Occoquan Bay & Potomac River from nearly every room. Situated on a 3/4-acre flat lot with over 160 feet of water frontage in a peaceful neighborhood, it's perfect for entertaining. Unique features include two main-floor bedroom suites. The primary suite features a separate sitting area and walk-in closet, ideal for guests or multi-generational living. Interior Highlights: The kitchen offers breathtaking views of the expansive backyard and the Potomac River. A large sunroom provides a serene space to relax, boasting a 180-degree water view that brings the beauty of the outdoors inside. The primary bedroom suite, located on the first floor/back of the house, has vaulted ceilings and oversized windows that frame a picturesque view of the river. Exterior Features: Situated on a double lot with over 160 feet of water frontage, this property includes a private beach and a fire-pit, perfect for evening gatherings. Enjoy the paved brick patio, a grove of trees offering shaded outdoor space, or the large clear lawn area â all of which are ideal for various outdoor activities. Thereâs also ample room for a pool without sacrificing green space or the stunning river view. The homeâs North/East orientation ensures you can enjoy both the rising sun and the setting moon. Additionally, a boat pier can be re-installed if desired. Neighborhood and Location: Nestled in a private, nature-surrounded neighborhood, residents have access to a community lot and a small boat slip. For larger boats or watercraft, right next door to this community is the Tyme Nâ Tyde marina. Just a short walk away is Veterans Park, offering fields, playgrounds, a community center, and more. Conveniently located near the VRE and plenty of local shopping at the Stonebridge Potomac Town Center or Potomac Mills, making commuting and daily errands a breeze. Also, it is very close to the Hospital, Occoquan Restaurants & multiple different Marinas (Tyme N' Tyde only 1/4 mile). Easy Access to major roadways Route 1 & I-95, and only about 20 miles to Washington DC & Pentagon. Special Features: Built by the original and only owner, a prominent custom-home builder in Northern VA, this home has been cherished by four generations of the same family and countless friends.
- Type:
- Single Family
- Sq.Ft.:
- 4,030
- Status:
- Active
- Beds:
- 6
- Lot size:
- 0.19 Acres
- Year built:
- 2011
- Baths:
- 4.00
- MLS#:
- VAPW2078092
- Subdivision:
- Port Potomac
ADDITIONAL INFORMATION
PRICE JUST IMPROVED AGAIN, Motivated Seller!!! Welcome home to 16305 Boatswain Cir located in the prestigious Port Potomac Community!. This beautiful and meticulously maintained Verona Model was the model home in this community. This home sits on a premium homesite with a front porch and extensive landscaping. It has a bright and airy open floor plan with gorgeous hardwood floors through out the entire main level. There are 9+ foot ceilings, upgraded crown molding and wainscoting through out as well. The gourmet kitchen is stunning with tons of cabinet space, stainless steel appliances, granite countertops, gas stove with built in microwave, walk-in pantry, oversized center island and peninsula island. The Morning Room extension is perfect for your a large kitchen table to entertain leading out the double doors to the spacious Trex Deck. The showcase of the family room is its stunning floor to ceiling full stone gas fireplace to keep warm and cozy on those chilly fall or winter nights. Also at this level is the 5th bedroom or could be used as an office/den space. Upstairs the huge Primary Bedroom has a luxury bathroom with soaking tub, stand up shower, double sink vanity and the walk-in closet. Secondary 3 bedrooms are all generously sized, a full hall bathroom with double sink vanity and the convenient laundry room with its own linen closet. The basement features a 40' recreation room, the 6th bedroom or could be used as a media room, full bathroom and tons of storage. Also the walk-up stairs leading to the back yard that backs to rolling hills and trees. So many updates to include New HVAC and Water Heater in 2022, Freshly painted shutters and front door, replaced Trex deck and new deck stairs, fresh driveway asphalt, freshly painted ceiling in kitchen, freshly painted primary bathroom including the cabinets, replaced all light bulbs through out the home. YOUR HOME SEARCH WILL END HERE!!!
- Type:
- Single Family
- Sq.Ft.:
- 1,681
- Status:
- Active
- Beds:
- 2
- Year built:
- 2005
- Baths:
- 2.00
- MLS#:
- VAPW2077374
- Subdivision:
- Belmont Bay
ADDITIONAL INFORMATION
Welcome to this exquisite 2-bedroom, 2-bathroom luxury condo in the prestigious building at Harbor View. This high-rise gem offers an unparalleled living experience with breathtaking views and a prime location. Step inside to discover a beautifully updated space featuring freshly painted walls, elegant wood flooring, and a modern kitchen adorned with crisp white cabinets and sleek countertops The spacious master suite offers a serene retreat with ample closet space and a spa-like en-suite bathroom, while the second bedroom provides comfort and privacy for guests. Both bathrooms have been tastefully updated with contemporary fixtures and finishes, ensuring a sophisticated atmosphere throughout. Enjoy the convenience of 2 dedicated garage parking spaces, providing easy access to your urban oasis. As a resident of this luxury building, you'll have access to an array of exclusive amenities, including a state-of-the-art fitness center, outdoor pool, community lounge, and more. With its prime location, you're just moments away from shopping, dining, and entertainment options, as well as major commuter routes. Don't miss your chance to experience the epitome of luxury living.
- Type:
- Single Family
- Sq.Ft.:
- 2,198
- Status:
- Active
- Beds:
- 4
- Lot size:
- 0.05 Acres
- Year built:
- 2024
- Baths:
- 4.00
- MLS#:
- VAPW2078614
- Subdivision:
- Dale Woods
ADDITIONAL INFORMATION
NEW CONSTRUCTION Harding home for Dec. delivery. (âPlease wear closed toe shoes to tour homes under constructionâ )This 3-level Harding townhome boasts a beautiful gourmet kitchen with white cabinets, satin nickel hardware, iced white quartz countertops, and aqua vertical backsplash. Enjoy flushed mounted ceiling lights in the great room and all bedrooms. Designer Honeytone Oak flooring is throughout the main floor. The spacious primary has a generous walk-in closet, and the luxury primary bathroom features double vanities, stone grey cabinets, iced white quartz countertops, and a walk-in shower with a seat. This homeâs 2-car garage is complete with an electric vehicle charger outlet. Backs to trees. Lot Width 22 Lot Depth 60, Average Lot Sizes 1,320 Backyards average 22x20 (440) Dale Woodsâ 23 brand-new townhomes in Woodbridge, VA, are DOE Zero Energy Ready Homes⢠in an ideal location - convenient to Prince William Parkway & I-95 and close to restaurants, shops, & parks! *For a limited time, receive $20,000 towards closing costs through 11/30/24. (Closing assistance tied to choice lender) **Photos are of a similar completed home. Final pricing is dependent on the options selected. (Additional restrictions may apply. See New Home Counselor for complete details.) Sales Center HOURS: Monday 11am-6pm, Tuesday & Wednesday By Appointment Only, Thursday-Sunday 11am-6pm. Use 5890 Dale Blvd, Woodbridge, VA 22193 for directions in GPS.
- Type:
- Single Family
- Sq.Ft.:
- 1,280
- Status:
- Active
- Beds:
- 3
- Lot size:
- 0.04 Acres
- Year built:
- 1986
- Baths:
- 3.00
- MLS#:
- VAPW2078208
- Subdivision:
- Old Bridge Estates
ADDITIONAL INFORMATION
Great opportunity to own already rented until December 2025 for steady income on the monthly basis. Please text the listing agent to inquire about current monthly rent being paid by the tenant. Currently occupied by tenant since 2013. Large Brick Front townhouse with 3 Bedrooms upstairs and one half bath on the main level. Brand new Air condition unit installed in 2024. Showings are strictly by appointment accompanied by the listing agent or the owner. Listed below the market price for quick sale. House needs TLC. HOA covers Community Swimming Pool, common area maintenance, snow removal and Trash pick up. Very close to grocery stores, BJ`s whole food store, Potomac Mall, Prince william county Public Library and Chin Fitness center.
- Type:
- Single Family
- Sq.Ft.:
- 1,662
- Status:
- Active
- Beds:
- 3
- Lot size:
- 0.03 Acres
- Year built:
- 1992
- Baths:
- 3.00
- MLS#:
- VAPW2078098
- Subdivision:
- Beau Ridge Estates
ADDITIONAL INFORMATION
Welcome to this exquisite 3-level townhouse, where modern elegance meets unparalleled comfort. This beautifully maintained property features 3 spacious bedrooms and 2.5 bathrooms, designed to impress and ready for you to move in and enjoy. Key highlights include a newer roof, ensuring peace of mind with high-quality windows guaranteed for life, and a new HVAC system providing year-round comfort. The fully renovated bathrooms boast contemporary finishes and fixtures. The finished basement and fireplace include plumbing rough-ins for an additional full bathroom, offering great potential for future customization. The basement also features a large storage/bonus room, perfect for all your storage needs or as an extra living space. Enjoy the outside to a large deck and a fully paved, shaded patioâideal for hosting gatherings in your private, fenced backyard. The manicured landscaping enhances the home's curb appeal, and the interior is bathed in natural light, creating a bright and welcoming atmosphere throughout. Freshly painted and ready for you to move in, this townhouse is a rare find, combining modern updates with classic charm. Don't miss the opportunity to call this stunning property your new home..
- Type:
- Single Family
- Sq.Ft.:
- 1,332
- Status:
- Active
- Beds:
- 3
- Lot size:
- 0.03 Acres
- Year built:
- 1974
- Baths:
- 2.00
- MLS#:
- VAPW2078034
- Subdivision:
- Dale City
ADDITIONAL INFORMATION
Nice 3 bedroom 1 1/2 bath townhome. New Luxury Vinyl in living room, new carpet on upper level. As well as newer windows. Close to shopping and I95. Fully available and ready for quick settlement. fully fenced in rear yard. offers presented as received.
- Type:
- Single Family
- Sq.Ft.:
- 871
- Status:
- Active
- Beds:
- 2
- Year built:
- 1977
- Baths:
- 1.00
- MLS#:
- VAPW2077878
- Subdivision:
- Lake Ridge Pointe Condo
ADDITIONAL INFORMATION
*** AS-IS CONDITION**** Welcome to your dream home! This beautifully renovated 2-bedroom, 1-bath condo offers a perfect blend of space and coziness, nestled in a peaceful and friendly neighborhood. Ideal for families, this unit provides everything you need for comfortable living, including the convenience of unlimited convenience of unlimited parking, a fully renovated modern kitchen, freshly painted throughout, and an in-unit washer and dryer. Experience the fabulous Lake Ridge lifestyle with access to fantastic amenities, including pools, tennis courts, community centers, recreational courts, trails, playgrounds, and even a dog park. For those who love the outdoors, there's a boat ramp and plenty of green spaces to explore. Conveniently located close to I-95, commuter lots, slug lines, and Omni Ride buses to the Pentagon and DC, this condo offers an easy commute and a serene living environment. Donât miss out on this perfect opportunity to build your familyâs future!
- Type:
- Single Family
- Sq.Ft.:
- 1,822
- Status:
- Active
- Beds:
- 3
- Lot size:
- 0.29 Acres
- Year built:
- 1972
- Baths:
- 2.00
- MLS#:
- VAPW2077678
- Subdivision:
- Lake Ridge
ADDITIONAL INFORMATION
Beautiful detached home in desired Lake Ridge neighborhood. One level living in a cul-de-sac. 3 bedrooms and 2 bath, on .29 acre lot. As you enter the home, on the right side a large bedroom/office greets you, with large windows and a fireplace. The bedroom leads to kitchen and the hallway. The kitchen features stainless steel appliances, granite counters. The kitchen leads to large formal dining area where you can enjoy dinners with your friends and family. Large living area at the back features windows and doors that lead to beautiful deck to enjoy your evenings. The living room can accommodate large gatherings so you can enjoy holidays and events. There are three more rooms and two bathrooms down the hallway. Primary bedroom has attached bathroom with a shower. Second bedrooms and an office space/den are in the hallway. Hallway bathroom's shower was just updated in 2023. Two driveways, one has a hook up for RV as per the sellers. Ring doorbell convey with the house. Please do not use the fence gate to go in the backyard, but use the dining room doors to go into backyard. The roof was replaced in 2019, the windows were replaced in 2017, and the HVAC was replaced in 2012. Crawl space is blanketed and has insulation. The backyard is completely fenced. Shed in the backyard makes storage easy. Seller willing to give some credit for flooring in the living area.
- Type:
- Single Family
- Sq.Ft.:
- 4,944
- Status:
- Active
- Beds:
- 4
- Lot size:
- 0.22 Acres
- Year built:
- 2003
- Baths:
- 5.00
- MLS#:
- VAPW2077432
- Subdivision:
- Beaver Creek
ADDITIONAL INFORMATION
***OPEN HOUSE SUNDAY AUGUST 25 FROM 1:00 TO 4:00 PM*** Welcome Home to this Stunning Colonial with Golf Course Views! Discover your dream home in the coveted River Falls community. This extraordinary home offers breathtaking views of the Old Hickory Golf Course. With nearly 5,000 square feet of finished living space spread across three levels, this home provides abundant space for comfortable living and entertaining. The main level features beautifully refinished hardwood floors, soaring two-story foyer, first floor study, a gourmet kitchen complete with a large island, Corian countertops, maple cabinets, and stainless steel appliances. A formal living room and dining room with high ceilings and roman columns create an elegant atmosphere for hosting guests. The finished European walkup lower level includes a recreation room, two dens, full bathroom, 2nd laundry room, and wet bar, offering additional versatile space. Recent upgrades include new carpets, refinished harwood floors, and fresh paint throughout. Enjoy the luxury of a two-car garage and the convenience of being zoned for West Ridge Elementary, Benton Middle, and Colgan High Schools. This prime location offers easy access to major commuter routes, including the Pentagon, Fort Belvoir, Quantico, Stonebridge at Potomac Town Center and Potomac Mills shopping mall. Immerse yourself in the natural beauty of the Occoquan Reservoir and Potomac River, while exploring the charming shops and restaurants of Old Town Occoquan. Experience the unparalleled River Falls lifestyle, complete with a clubhouse, pool, tennis courts, and championship golf course. This property is also available for rent (MLS# VAPW2079314).
- Type:
- Single Family
- Sq.Ft.:
- 2,176
- Status:
- Active
- Beds:
- 3
- Lot size:
- 0.13 Acres
- Year built:
- 1973
- Baths:
- 3.00
- MLS#:
- VAPW2076652
- Subdivision:
- Lake Ridge
ADDITIONAL INFORMATION
OPEN SUN NOV 24, 2-4pm. Beautiful single family home located in Lake Ridge. 3 bedrooms, 3 full baths. Whole house painted, windows, roof, siding, shutters and doors replaced in 2016. Gourmet kitchen has top of the line appliances, beverage center, granite, butchers block, cabinets, recessed lighting. Privacy fenced back and side yard backs to wooded area. Easy access to VRE. EcoBee WiFi programmable thermostat. Workroom with built in shelves and counters for additional storage. Laundry room with sink and additional storage. Utility room with sink. Walk out basement with half bath. Downstairs studio/office. Extended driveway. Brick patio.
- Type:
- Single Family
- Sq.Ft.:
- 3,589
- Status:
- Active
- Beds:
- 4
- Lot size:
- 0.11 Acres
- Year built:
- 2005
- Baths:
- 5.00
- MLS#:
- VAPW2077334
- Subdivision:
- Rippon Landing
ADDITIONAL INFORMATION
Located in the development of Rippon Landing in Woodbridge, this fabulous 5 BD 4.5 BA detached home is a dream for commuters. You'll walk into the Great Room from your front door, or the two+ car garage, to enter the Formal Living and Dining Rooms. On the right the stairs to the Second Floor and Basement and past that the first floor Powder Room. Beyond the great room is the bright Kitchen and family room combo. Adequate room in the kitchen to eat in and look out on your spacious back yard. Family room features a Gas Log Fireplace and plenty of light and views of your back yard. In the basement are a Full Bath, 1 BR, Game Room, and what can easily be an office, crafting room, or whatever you need. Walk out to the back yard from the basement. Upstairs are the other 4 BRs, & Laundry, the Master BR, Guest BR with its own ensuite, and 2 other BRs. Guest BR features a vaulted ceiling and large window. Master BR includes 2 walk-in closets, and a spacious ensuite. Large garden soaking tub for relaxing, Glass stall shower, and double vanities. This home is well taken care of and is ready for move-in. Close to so much! Quantico, Ft Belvoir, Rippon VRE station, Stonebridge, Potomac Mills, Parks, & More! House is well maintained. Roof was installed in Dec 2023, Water Heater in 2020, Disposal & Kitch Sink Faucet , December 2023, Refrigerator, 2020.
$354,000
3517 Bath Court Woodbridge, VA 22193
- Type:
- Other
- Sq.Ft.:
- 1,224
- Status:
- Active
- Beds:
- 3
- Lot size:
- 0.04 Acres
- Year built:
- 1971
- Baths:
- 2.00
- MLS#:
- VAPW2077522
- Subdivision:
- Dale City
ADDITIONAL INFORMATION
Seller may consider buyer concessions if made in an offer. Welcome to this beautiful property that is sure to captivate you from the moment you step inside. The home boasts a tasteful neutral color paint scheme, lending a serene and inviting atmosphere. Fresh interior paint adds to the pristine condition of the house, giving it a brand new feel. The new flooring throughout the home is not only visually appealing but also ensures durability and easy maintenance. This property is a testament to tasteful aesthetics and comfort. It is a place you'd be proud to home.
$4,250,000
5019 Davis Ford Road Woodbridge, VA 22192
- Type:
- Other
- Sq.Ft.:
- 305,355
- Status:
- Active
- Beds:
- n/a
- Lot size:
- 7.03 Acres
- Year built:
- 1960
- Baths:
- MLS#:
- VAPW2077260
ADDITIONAL INFORMATION
Investors this is just what you are looking for. 7+ acres in Woodbridge with current lease that brings in approximately 140,000+ per year. Lease is possibly thru 2028. Lease is with Bright View Landscape Services, Inc. Call today for more details. Property is located on the corner of Davis Ford Road and Prince William Parkway. Access is thru Davis Ford Road. First time offered for sale. Call today for any other information.
- Type:
- Single Family
- Sq.Ft.:
- 2,380
- Status:
- Active
- Beds:
- 3
- Lot size:
- 0.04 Acres
- Year built:
- 2003
- Baths:
- 4.00
- MLS#:
- VAPW2077228
- Subdivision:
- Markhams Grant
ADDITIONAL INFORMATION
This cozy three-level townhome is located near I-95 as well as the Stonebridge at Potomac Town Center which offers a slew of shopping and dining options. The townhome is move-in ready, with three bedrooms, two full baths, and two half baths, so there is plenty of space for comfortable living. The townhome has recently been updated; the kitchen boasts new granite countertops, backsplash, tile flooring, and stainless steel appliances. The hardwood floors have been refinished, and the carpet and padding are brand new. In the bathrooms, new porcelain tile flooring as well as new toilets have been installed. The space is brightened by new lighting throughout the home. The deck has also been refinished.
- Type:
- Single Family
- Sq.Ft.:
- 1,000
- Status:
- Active
- Beds:
- 3
- Year built:
- 1986
- Baths:
- 2.00
- MLS#:
- VAPW2076622
- Subdivision:
- High Pointe At Rippon Landing
ADDITIONAL INFORMATION
Don't miss your opportunity to view this recently updated / move-in-ready 3-bedroom, 2-bath condo. Rarely available 3-bedroom condo, so don't let this one slip by. After parking in one of your two assigned parking spots and entering the digitally secured building, unit #595 is located on the top level with no worries about neighbors living above you. The renovated kitchen has granite countertops, stainless steel appliances, cherry cabinets, and ceramic tile floors. Brand new carpet in all three bedrooms, brand new LVP flooring in the living room/dining room, fresh paint throughout, and no shortage of natural light from the double-hung windows. The owner's bedroom includes a private full bathroom with a tub/shower combo, tile floors, a double closet, and plenty of natural light given that it's positioned at the end of the building. The 2nd & 3rd bedrooms are located just off the main hallway with a 2nd full bathroom and a laundry room just across the hallway. The location is truly a commuter's dream location less than 2 miles from I-95 access and 2.2 miles from the Rippon VRE station/commuter lot. All while still being less than 2 miles away from Stonebridge Potomac Town Center offering a wide variety of shopping, dining, and entertainment options. If you enjoy the outdoors, you're in luck because you'll be less than a mile away from the hidden gem of Neabsco Regional Park, Neabsco Creek Boardwalk, and only 4 miles away from Leesylvania State Park which all offer a countless number of family-friendly activities. Please be sure to view the document section where you will find information about the Homeboost+ Workforce Grant Program. It's a great new program where you could qualify to receive up to $15k towards Downpayment and Closing Costs.
- Type:
- Single Family
- Sq.Ft.:
- 4,509
- Status:
- Active
- Beds:
- 6
- Lot size:
- 0.18 Acres
- Year built:
- 2012
- Baths:
- 6.00
- MLS#:
- VAPW2075666
- Subdivision:
- Hope Hill Crossing
ADDITIONAL INFORMATION
Welcome Home! Nestled within the beautiful, well-manicured neighborhood of Hope Hill Crossing is this 6 bedroom, 5 and 1-half bathroom Bridgeport model, Ryland home. This home features a main living level bedroom and full bathroom. This home also features a lower-level bedroom and full bathroom in-law suite with a wet bar, a walk-out basement and a large storage room. When you first walk into this home, there is a large office space with French doors. The hallway continues into the large dining area, followed by an open concept kitchen, dining and family room space. This home features 9-foot ceilings, wood floors, a large (all level) exterior bump out, large bedrooms with assigned bathrooms, a huge lower level recreational space, and a large composite deck for additional outside living. Just when you think there isnât a house perfect for you, this one comes on the market. Please come and view this beautiful home, I promise you wonât want to leave! (List of upgrades in the doc. section.)
- Type:
- Single Family
- Sq.Ft.:
- 1,895
- Status:
- Active
- Beds:
- 5
- Lot size:
- 0.31 Acres
- Year built:
- 1965
- Baths:
- 3.00
- MLS#:
- VAPW2076976
- Subdivision:
- Marumsco Woods
ADDITIONAL INFORMATION
Here's your chance to own a one level brick home in the convenient suburb neighborhood, on a quiet street and backs to woods. Ideal for a large family. The original living area was enlarged to 1,895 square footage adding a new construction (addition) in the rear side with two bedrooms and one full bathroom built in 2017.This newly updated 5 bedroom 2.5 full bathrooms features newer architectural shingle roof and newer heat pump, new stainless steel refrigerator. Stunning recessed lighting throughout the main level.Incredible back yard that goes on and on forever it seems -- great for gardening, playing yard games, hosting BBQs,
- Type:
- Townhouse
- Sq.Ft.:
- 2,840
- Status:
- Active
- Beds:
- 3
- Lot size:
- 0.08 Acres
- Year built:
- 2020
- Baths:
- 4.00
- MLS#:
- VAPW2076364
- Subdivision:
- None Available
ADDITIONAL INFORMATION
You will fall in LOVE with this property! You won't believe the UPGRADES in this home!!! Move in ready! Lovely, private end unit with mature trees on two sides and huge patio for entertaining. Balconies on each upper level! Underdeck drainage system! BUMPOUTS on ALL THREE LEVELS!!! Gourmet kitchen with GIGANTIC ISLAND that seats FOUR PLUS! DOUBLE OVENS!! DOUBLE PANTRIES!! TWO CAR GARAGE!! PRIVATE study/sunroom with FANTASTIC VIEW! THREE HUGE walk-in closets on Bedroom Level! Home ENTIRELY repainted in 2023! NO Nail Pops! NEW Carpet in additional bedrooms in 2023! Already wired for SURROUND SOUND on main level!
- Type:
- Single Family
- Sq.Ft.:
- 1,475
- Status:
- Active
- Beds:
- 3
- Lot size:
- 0.18 Acres
- Year built:
- 1972
- Baths:
- 2.00
- MLS#:
- VAPW2076608
- Subdivision:
- Dale City
ADDITIONAL INFORMATION
PRICE IMPROVEMENT! Welcome to this gem! This home is freshly painted and move in ready! This split foyer home has plenty of space and recess lighting throughout! Rooms are spacious and this home includes a sun/multipurpose room with lots of space, counter space, extra storage ,refrigerator and lots of natural light. Check out the fenced and spacious flat back yard with concrete finished patio area that is great for entertainment or just relaxation! Both large sheds convey and have light and electrical outlets and great for storage use. There is plenty of ample parking in the driveway and on street parking. Property is already wired for ADT services, just need to call and set up a paid service contract. Property is being sold as-is. This home has an assumable VA loan for those that qualify. All offers are welcome and will be reviewed as they come in! Motivated Seller!
- Type:
- Townhouse
- Sq.Ft.:
- 1,412
- Status:
- Active
- Beds:
- 3
- Lot size:
- 0.05 Acres
- Year built:
- 1988
- Baths:
- 3.00
- MLS#:
- VAPW2075984
- Subdivision:
- Beau Ridge Estates
ADDITIONAL INFORMATION
Welcome to this charming two-level end unit townhome in Beau Ridge Estates, Woodbridge. With a side entrance and private setting, this home offers a welcoming ambiance. Recently updated carpet and paint. The home features three bedrooms and two and a half baths. The kitchen boasts granite countertops, and the large fenced backyard provides ample outdoor space. Conveniently located near schools, I-95, Potomac Mills Mall, and numerous restaurants, this property is a must-see!
- Type:
- Single Family
- Sq.Ft.:
- 3,964
- Status:
- Active
- Beds:
- 5
- Lot size:
- 3 Acres
- Year built:
- 1985
- Baths:
- 4.00
- MLS#:
- VAPW2076658
- Subdivision:
- Occoquan Oaks
ADDITIONAL INFORMATION
Don't miss this stunning, one-of-a-kind custom home! Nestled on 3 beautiful acres surrounded by lush trees and forests, this immaculate property is a true gem. With gorgeous accents and modern updates throughout, this is more than just a house; it's a home where your family can create lasting memories. The spacious open kitchen features double ovens, ample counter space, and a separate breakfast area, perfect for morning gatherings. Enjoy meals in the formal dining room or unwind in the formal living room. Upstairs, you'll find four cozy bedrooms, including a reading nook for quiet moments. The walk-out basement . Step outside to the deck and patio, ideal for summer cookouts. The property also includes a detached 2-car garage, a big shed storage, gazebo and a paved driveway. With easy access to Fairfax, this home combines tranquility and convenience. Priced below market value, this is an opportunity you don't want to miss! The owner is ready to move now, so act fast! Sold " as is" condition.
$549,900
3822 Koval Lane Woodbridge, VA 22192
- Type:
- Single Family
- Sq.Ft.:
- 2,319
- Status:
- Active
- Beds:
- 3
- Lot size:
- 0.03 Acres
- Year built:
- 1999
- Baths:
- 4.00
- MLS#:
- VAPW2075746
- Subdivision:
- Ridgeleigh
ADDITIONAL INFORMATION
PRICE IMPROVEMENT!! Welcome to 3822 Koval Lane in Woodbridge, Virginia! This lovely 3 bedroom, 3.5 bath townhome is nestled in the Ridgeleigh section of the Lake Ridge community on an exclusive lot overlooking the Occoquan Reservoir. A tailored façade, two-level deck with spectacular views, courtyard-style fenced-in yard, hardwood flooring, new carpet, fresh on trend paint, decorative moldings, custom contemporary lighting, updated bath, an abundance of windows, and a three-level bump out create instant appeal. Rich hardwood flooring in the foyer welcomes you home and ushers you into the living room where twin windows flood the room with natural light. The adjoining dining room provides plenty of space for formal occasions and is highlighted by a candelabra-style chandelier adding tailored distinction. Ease into the sparkling kitchen that will please the enthusiastic chef with extensive countertop and cabinet space and stainless steel appliances including a gas range, as contemporary lighting adds the finishing touch. Enjoy morning coffee in the breakfast area, in the window-filled sunroom, or step outside French doors to the wraparound deck overlooking the lower deck with privacy fencing and spectacular three-season views of the Occoquan Reservoirâseamlessly blending indoor and outdoor living! Back inside, a powder room with a basin sink vanity complements the main level. Upstairs youâll find the gracious primary suite featuring a soaring vaulted ceiling, separate sitting room with Palladian window, a walk-in closet, and en suite bath boasting a dual-sink vanity, sumptuous vessel soaking tub, frameless shower, and spa-toned tile flooringâthe perfect start and end your day! Down the hall, an additional bright and spacious bedroom enjoys generous built-in closet space and its own beautiful bathroom. The walkout lower level recreation room has separate areas for games, media, and exercise and is highlighted by a cozy fireplace serving as the focal point. A versatile third bedroom plus full bath can serve as a guest suite, home office, or whatever your lifestyle demands, while a finished laundry room with loads of storage space completes the comfort and luxury of this wonderful home. New roof as of April 2024, New windows in living room and sunroom as of Jan 2024, stained deck as of Nov 2023. All this can be found in a peaceful waterfront setting with access to Lake Ridge amenities including a clubhouse, private lake and dock, boat ramp, moorings, outdoor pools, lighted tennis courts, tot lots, nature trails, and more. Commuters will appreciate the close proximity to Route 123, the Prince William Parkway, I-95, Express Lanes, the VRE, and other major routes plus unlimited and diverse shopping and entertainment options at nearby Lake Ridge Town Center, Potomac Mills Mall, and Stonebridge at Potomac Town Center. If you are looking for a fabulous home filled with natural light and quality upgrades in a vibrant community, this is it. Welcome home!
- Type:
- Single Family
- Sq.Ft.:
- 1,522
- Status:
- Active
- Beds:
- 3
- Lot size:
- 0.34 Acres
- Year built:
- 1964
- Baths:
- 2.00
- MLS#:
- VAPW2075542
- Subdivision:
- Marumsco Hills
ADDITIONAL INFORMATION
Back on Market...Experience the charm of this beautifully renovated 3-bedroom, 2-bath single-family home, where upgrades abound! Enjoy the comfort of a brand-new HVAC system with new ductwork, completely new electrical wiring with a 200 amp main panel, new gas lines, new interior plumbing and a new water heater. The home features stunning new flooring, all new modern kitchen equipped with shaker cabinets that have soft-close doors and under-cabinet lighting. The quartz countertops and undermount stainless steel sink add a touch of elegance, while the fully renovated bathrooms enhance the overall appeal. With all-new drywall and insulation throughout, this home is ready for you to move in. Plus, thereâs no HOA and a spacious backyard that offers privacy. Conveniently located near shopping, dining, and major roadways, this home truly has it all! Come see it for yourself!
- Type:
- Single Family
- Sq.Ft.:
- 2,010
- Status:
- Active
- Beds:
- 3
- Lot size:
- 0.03 Acres
- Year built:
- 1968
- Baths:
- 4.00
- MLS#:
- VAPW2075102
- Subdivision:
- Dale City
ADDITIONAL INFORMATION
The house was not ready to show as planned, which led us not to accept any showings, sorry for the inconvenience. the house will be ready for showings again. Starting this, August 30, the house will be open for viewing. !!! 3 bedroom, 3.5 bathroom townhouse for sale! This beautifully maintained property features fresh paint and a fully finished walkout basement perfect for entertaining or relaxation. This townhouse is a must-see! Please don't hesitate to contact the listing agent if you have any questions.
© BRIGHT, All Rights Reserved - The data relating to real estate for sale on this website appears in part through the BRIGHT Internet Data Exchange program, a voluntary cooperative exchange of property listing data between licensed real estate brokerage firms in which Xome Inc. participates, and is provided by BRIGHT through a licensing agreement. Some real estate firms do not participate in IDX and their listings do not appear on this website. Some properties listed with participating firms do not appear on this website at the request of the seller. The information provided by this website is for the personal, non-commercial use of consumers and may not be used for any purpose other than to identify prospective properties consumers may be interested in purchasing. Some properties which appear for sale on this website may no longer be available because they are under contract, have Closed or are no longer being offered for sale. Home sale information is not to be construed as an appraisal and may not be used as such for any purpose. BRIGHT MLS is a provider of home sale information and has compiled content from various sources. Some properties represented may not have actually sold due to reporting errors.
Woodbridge Real Estate
The median home value in Woodbridge, VA is $489,000. This is lower than the county median home value of $495,000. The national median home value is $338,100. The average price of homes sold in Woodbridge, VA is $489,000. Approximately 54.74% of Woodbridge homes are owned, compared to 37.78% rented, while 7.48% are vacant. Woodbridge real estate listings include condos, townhomes, and single family homes for sale. Commercial properties are also available. If you see a property you’re interested in, contact a Woodbridge real estate agent to arrange a tour today!
Woodbridge, Virginia has a population of 42,734. Woodbridge is less family-centric than the surrounding county with 37.55% of the households containing married families with children. The county average for households married with children is 42.33%.
The median household income in Woodbridge, Virginia is $80,820. The median household income for the surrounding county is $113,831 compared to the national median of $69,021. The median age of people living in Woodbridge is 33.9 years.
Woodbridge Weather
The average high temperature in July is 87 degrees, with an average low temperature in January of 26.5 degrees. The average rainfall is approximately 43 inches per year, with 13.7 inches of snow per year.
