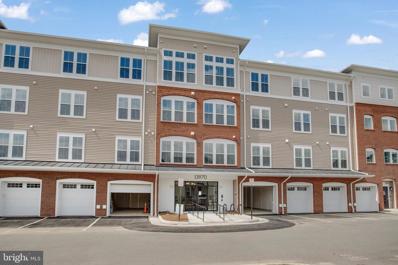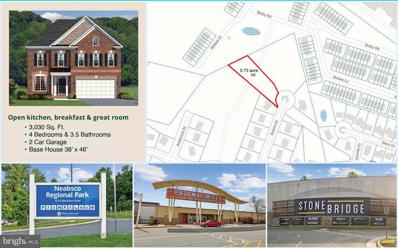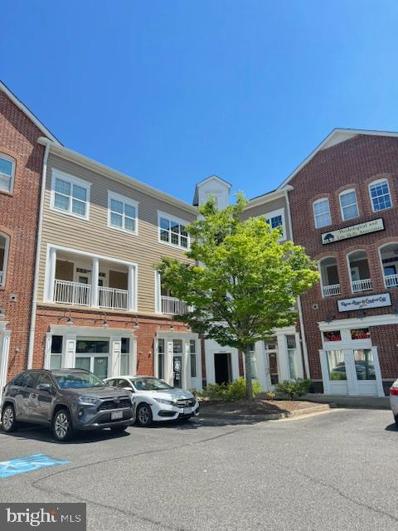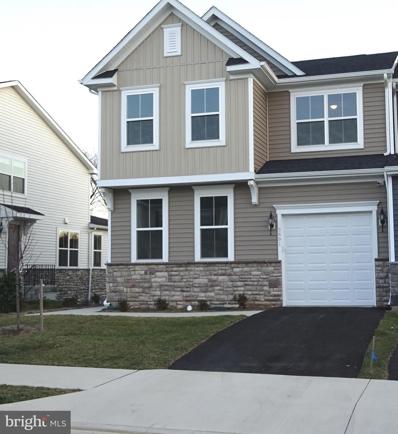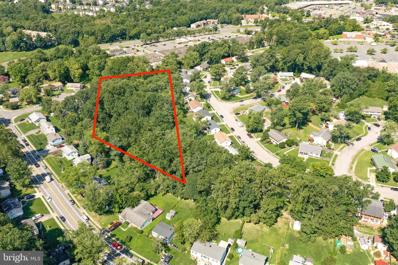Woodbridge VA Homes for Rent
- Type:
- Single Family
- Sq.Ft.:
- 1,533
- Status:
- Active
- Beds:
- 2
- Year built:
- 2024
- Baths:
- 2.00
- MLS#:
- VAPW2074016
- Subdivision:
- K. Hovnanian's Four Seasons At Virginia Crossing
ADDITIONAL INFORMATION
MOVE IN NOW *** BY APPOINTMENT ONLY***Perfect low maintenance condominium for the 55+ buyer in a community with amenities such as outdoor pool and clubhouse, walking trails, bocce ball... -- close to shopping, medical services and transportation. *** Open floorplan with two spacious bedrooms and two full baths. Plus a sizeable great room, dining area, home office area and a well-appointed kitchen that includes stainless steel appliances, upgraded cabinets, quartz countertops, pantry and large island with pendants above. Main living area features Luxury Vinyl Plank flooring; bedrooms include cozy carpet. Both baths have ceramic tile floors and shower/tub surround. Photos of Clevedon floorplan are representative only and show upgrades. Photos are of Clevedon model home. Photos of Amenities are true. Prices and terms subject to change. ***SPECIAL FINANCING MAY BE AVAILABLE FOR QUALIFIED BUYERS - TERMS APPLY
- Type:
- Townhouse
- Sq.Ft.:
- 1,440
- Status:
- Active
- Beds:
- 3
- Lot size:
- 0.06 Acres
- Year built:
- 1978
- Baths:
- 3.00
- MLS#:
- VAPW2073256
- Subdivision:
- Dale City
ADDITIONAL INFORMATION
Welcome to this beautifully updated 3-bedroom, 3-bathroom townhouse located at 14615 Endsley Turn in the charming community of Woodbridge, VA. With a generous interior spanning 1,440 square feet, this residence provides comfortable and stylish living spaces ideal for both relaxation and entertaining. Step inside to discover a renovated kitchen boasting modern appliances and finishes that cater to both function and flair. Adjacent to the kitchen, the living area offers a welcoming atmosphere with ample natural light. The property features a newly renovated full bathroom, enhancing the homeâs convenience and appeal. Each bedroom is well-sized, offering personal retreats for family members and guests. Practicality is complemented by tasteful aesthetics throughout the home, ensuring a pleasant living environment. Outside, the townhouse benefits from its strategic location. Just a short drive away, the Safeway grocery store meets all your culinary needs, while Harry W. Dawson Park provides a beautiful setting for outdoor activities and relaxation. For those with young children, the Preschool at Christ Chapel Academy is conveniently close, facilitating easy commutes and peace of mind. Additionally, transit access is straightforward with the nearby Smoketown Rd at Nazarene Way bus station. This townhouse is not just a place to live but a welcoming community hub meant to enrich your lifestyle. The combination of interior updates, comfortable living spaces, and convenient access to local amenities makes 14615 Endsley Turn a desirable place to call home. Invite yourself to see what makes this property special and envision your new beginning here.
- Type:
- Single Family
- Sq.Ft.:
- 3,030
- Status:
- Active
- Beds:
- 4
- Lot size:
- 0.73 Acres
- Baths:
- 4.00
- MLS#:
- VAPW2071920
- Subdivision:
- Ashdale-Birchdale
ADDITIONAL INFORMATION
NEW CONSTRUCTION READY TO BE BUILT. Fantastic location close to Potomac Mills, Mom's Organic Market and Stonebridge at Potomac Town Center. Large 0.73 ACRE LOT on a quiet CUL-DE-SAC. Expected build time - 10-12 months. No HOA. 4 Bedrooms with 3.5 Baths (per plan). 9â Ceilings on First Floor and 2nd floor. 9â Basement Walls. Recessed Lighting in Kitchen and Halls. Hardwood Flooring in Foyer, Gallery, Powder Room, Kitchen and Breakfast Room. Ceramic Tile Flooring in Laundry Room. Kitchen details: 42â Kitchen Wall Cabinets. GE Stainless Steel Appliances. Granite Kitchen Countertops. Walk-In Pantry. Oak Main Stairs and Oak Railing with Painted Balusters. Walk-In Closets in Ownerâs Bedroom. Three-Piece Crown Molding in Foyer and Dining Room. Gas Fireplace in Family Room with Marble Surround, Hearth and Colonial Mantle. Structured Wiring Package with Four Advanced Media Outlets. Wood Composite Shelving in Pantries and Closets. Exterior details: Two Car Front Entry Garage. Brick Stoop, Steps and Leadwalk. Front and Rear Waterproof Exterior Electrical Outlets. Six-Panel Insulated Fiberglass Front Door. 30-Year Fiberglass Architectural Shingles. Black, Textured Coash Lamps (per plan). Finished Garage with Drywall, Paint, and Window Trim. Unwind in the large backyard that backs to trees, or head out to explore the plethora of nearby parks and activities, including Neabsco Boardwalk, Cloverdale Park, Marumsco Acre Lake Park, and Belmont Bay Harbor Marina. With an oversized 2-car garage, deep driveway, and ample visitor parking, parking is a breeze. Conveniently located near major commuter routes including I-95, Rt. 1, and Dale Blvd, with easy access to DC, Pentagon, shopping, dining, and entertainment options such as Potomac Mills, Mom's Organic Market, Stonebridge at Potomac Town Center, Alamo Drafthouse, and Smoketown Plaza.
- Type:
- Single Family
- Sq.Ft.:
- 4,230
- Status:
- Active
- Beds:
- 4
- Lot size:
- 1.59 Acres
- Baths:
- 4.00
- MLS#:
- VAPW2071894
- Subdivision:
- Ashdale-Birchdale
ADDITIONAL INFORMATION
NEW CONSTRUCTION is starting to be built. Larger of the 2 remaining lots - 1.59 ACRE LOT tucked away on a quiet CUL-DE-SAC. Construction should take 9-12 months. The price includes the model with a BUMP-OUT on main and upper levels. Established neighborhood with NO HOA. Fantastic location close to Potomac Mills, Mom's Organic Market and Stonebridge at Potomac Town Center. 4 Bedrooms with 3.5 Baths (per plan). 9â Ceilings on First Floor and 2nd floor. 9â Basement Walls. Recessed Lighting in Kitchen and Halls. Hardwood Flooring in Foyer, Gallery, Powder Room, Kitchen and Breakfast Room. Ceramic Tile Flooring in Laundry Room. Kitchen details: 42â Kitchen Wall Cabinets. GE Stainless Steel Appliances. Granite Kitchen Countertops. Walk-In Pantry. Oak Main Stairs and Oak Railing with Painted Balusters. Walk-In Closets in Ownerâs Bedroom. Three-Piece Crown Molding in Foyer and Dining Room. Gas Fireplace in Family Room with Marble Surround, Hearth and Colonial Mantle. Structured Wiring Package with Four Advanced Media Outlets. Wood Composite Shelving in Pantries and Closets. Exterior details: Two Car Front Entry Garage. Brick Stoop, Steps and Leadwalk. Front and Rear Waterproof Exterior Electrical Outlets. Six-Panel Insulated Fiberglass Front Door. 30-Year Fiberglass Architectural Shingles. Black, Textured Coash Lamps (per plan). 2-car Garage with Drywall, Paint, and Window Trim. Close to parks and activities, including Neabsco Boardwalk, Cloverdale Park, Marumsco Acre Lake Park, and Belmont Bay Harbor Marina. Conveniently located near major commuter routes including I-95, Rt. 1, and Dale Blvd, with easy access to DC, Pentagon, shopping, dining, and entertainment options such as Potomac Mills, Mom's Organic Market, Stonebridge at Potomac Town Center, Alamo Drafthouse, and Smoketown Plaza.
- Type:
- Office
- Sq.Ft.:
- 800
- Status:
- Active
- Beds:
- n/a
- Year built:
- 2007
- Baths:
- 1.00
- MLS#:
- VAPW2071670
- Subdivision:
- Old Dominion Square Condominiums
ADDITIONAL INFORMATION
This fantastic office space is perfect for a starter business in a bustling business complex. The well-lit corner unit on the 3rd floor boasts plenty of parking spaces. Additionally, the condo fee includes ALL UTILITIES/ground/Bldg maintenance. Its proximity to the hospital, major highways, Potomac Mills Mall, and County Complex makes it an ideal choice.
- Type:
- Townhouse
- Sq.Ft.:
- 1,728
- Status:
- Active
- Beds:
- 3
- Lot size:
- 0.06 Acres
- Year built:
- 1989
- Baths:
- 4.00
- MLS#:
- VAPW2070676
- Subdivision:
- Dale City
ADDITIONAL INFORMATION
Calling all investors! This property is ready for a transformation. With some TLC, you can renovate this house into your dream home. Customize it to your heart's content and make it exactly what you want it to be. With 3 bedrooms and 2 full baths upstairs, along with a convenient half bath on the main floor and another in the basement, there's ample potential here. The 1200 square feet finished area and 600 square feet basement (458 already finished) provide a blank canvas for your creative vision. This place could be a real showstopper and a smart investment opportunity in the bustling world of real estate.
- Type:
- Townhouse
- Sq.Ft.:
- 2,136
- Status:
- Active
- Beds:
- 4
- Lot size:
- 0.1 Acres
- Year built:
- 2023
- Baths:
- 3.00
- MLS#:
- VAPW2065350
- Subdivision:
- Four Seasons
ADDITIONAL INFORMATION
"HUGE PRICE REDUCTION" FOUR SEASONS, NEW 55+ ACTIVE ADULT COMMUNITY , offering a brand new -never lived in, end unit townhome/villa with a beautiful clubhouse that offers multiple activities for the residence. A refreshing large pool with hot tub and plenty of additional parking for family and guest. This gorgeous home includes every upgrade that the builder offered. It features stainless appliances, washer & dryer, engineered wood flooring throughout, extra windows, covered Trex deck, 9-foot ceilings, recess lighting, walk in closets, upgraded cabinetry, granite counters, ceiling fans and more. The main level consists of 2 master bedrooms with 2 full baths, a large kitchen area, wide an open living/family/dining room area. The upper level has 2 bedrooms and 1 full bath along with a huge game/theater room. The basement level has been framed out for additional rooms and storage and plumed for a full bathroom. Vehicle Parking includes a one car attached garage with a driveway and plenty additional visitor parking is available. The association takes care of all of the yard maintenance and common areas. This home has 3,592 Sq ft with an open floor plan. The seller will provide a one-year home warranty plan for the buyer of this gorgeous brand-new home.
- Type:
- Land
- Sq.Ft.:
- n/a
- Status:
- Active
- Beds:
- n/a
- Lot size:
- 3.55 Acres
- Baths:
- MLS#:
- VAPW2065060
ADDITIONAL INFORMATION
3.5 Acres right off Dale Blvd, close to 95, and Potomac Mills, Land is raw, there are no utilities. price below comps.
© BRIGHT, All Rights Reserved - The data relating to real estate for sale on this website appears in part through the BRIGHT Internet Data Exchange program, a voluntary cooperative exchange of property listing data between licensed real estate brokerage firms in which Xome Inc. participates, and is provided by BRIGHT through a licensing agreement. Some real estate firms do not participate in IDX and their listings do not appear on this website. Some properties listed with participating firms do not appear on this website at the request of the seller. The information provided by this website is for the personal, non-commercial use of consumers and may not be used for any purpose other than to identify prospective properties consumers may be interested in purchasing. Some properties which appear for sale on this website may no longer be available because they are under contract, have Closed or are no longer being offered for sale. Home sale information is not to be construed as an appraisal and may not be used as such for any purpose. BRIGHT MLS is a provider of home sale information and has compiled content from various sources. Some properties represented may not have actually sold due to reporting errors.
Woodbridge Real Estate
The median home value in Woodbridge, VA is $364,600. This is lower than the county median home value of $495,000. The national median home value is $338,100. The average price of homes sold in Woodbridge, VA is $364,600. Approximately 77.09% of Woodbridge homes are owned, compared to 20.29% rented, while 2.63% are vacant. Woodbridge real estate listings include condos, townhomes, and single family homes for sale. Commercial properties are also available. If you see a property you’re interested in, contact a Woodbridge real estate agent to arrange a tour today!
Woodbridge, Virginia 22193 has a population of 73,716. Woodbridge 22193 is more family-centric than the surrounding county with 43.58% of the households containing married families with children. The county average for households married with children is 42.33%.
The median household income in Woodbridge, Virginia 22193 is $101,082. The median household income for the surrounding county is $113,831 compared to the national median of $69,021. The median age of people living in Woodbridge 22193 is 35.6 years.
Woodbridge Weather
The average high temperature in July is 87.1 degrees, with an average low temperature in January of 26.3 degrees. The average rainfall is approximately 42.1 inches per year, with 15.8 inches of snow per year.
