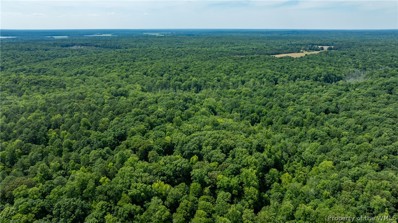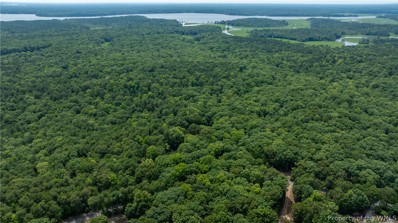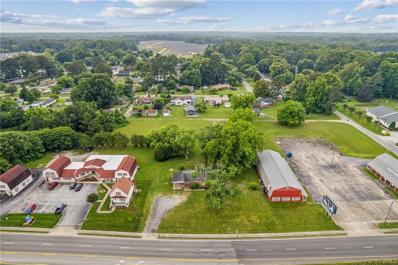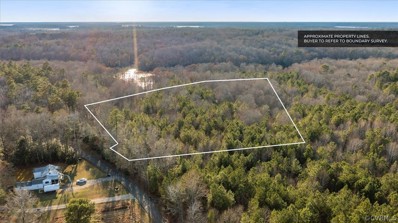Williamsburg VA Homes for Rent
- Type:
- Land
- Sq.Ft.:
- n/a
- Status:
- Active
- Beds:
- n/a
- Lot size:
- 1.06 Acres
- Baths:
- MLS#:
- 10544146
ADDITIONAL INFORMATION
Rare 1.06 Acres located in the renowned Neighborhood of Ford's Colony. This beautiful wooded lot has picturesque views of the 16th green on Blackheath, and water as a backdrop. Cherished by its members, and guests alike. The Blackheath Course is known for its beauty, rolling fairways, and abundance of water. Don't pass this opportunity to build your dream home in one of North America's premier gated communities. Ford's Colony is a highly acclaimed Master Planned Community with many awards over the years. Voted No 1 Master Plan in the Continental U.S. by (ARDA) & National Community Association Hall of Fame by (CAI). Take advantage of all the amenities this wonderful community has to offer, and you will surely enjoy "The Good Life". What makes this lot great? Well... It has No development fee, RPA, or flood issues. With limited slope , and a large building envelope. You'll have plenty of options to build /design the home you desire. Truly an exceptional lot with many possibilities.
- Type:
- Single Family
- Sq.Ft.:
- 3,844
- Status:
- Active
- Beds:
- 4
- Lot size:
- 0.23 Acres
- Year built:
- 2002
- Baths:
- 3.10
- MLS#:
- 10543103
ADDITIONAL INFORMATION
Experience the pinnacle of golf course living in Ford's Colony w/ this stunning home on the Blue Heron course. Designed by Stephen Fuller, it features the luxurious "Richmond" floor plan, emphasizing open, 1st-floor living. Sunny great room has masonry gas FP, built-ins & opens to culinary kitchen equipped w/ granite countertops, tiled backsplash, gas cooking, center island & wet bar. Adjacent to kitchen, breakfast area offers vaulted ceiling & breathtaking golf views, flowing into cozy keeping room w/ gas FP. 1st-floor primary suite has walk-in closet & en suite bath featuring multiple vanities, large, tiled shower, & tub. Two other BRs share Jack & Jill bath. Upstairs, expansive bonus room provides flexibility as 4th BR or extra living space, w/ full bath nearby. Loft overlooking great room currently used as office. Additional features incl'??walk-in attic & '??flex'?? room for conditioned storage, and screened porch and deck, ideal for enjoying serene golf views or evening cocktails.
- Type:
- Single Family
- Sq.Ft.:
- 1,985
- Status:
- Active
- Beds:
- 4
- Year built:
- 2024
- Baths:
- 3.10
- MLS#:
- 10543354
- Subdivision:
- SHIRLEY PARK
ADDITIONAL INFORMATION
New construction in Shirley Park, New Town! Designed for you! The Azalea offers a huge, open living space with large kitchen island and den/breakfast area perfect for entertaining, spacious main bedroom suite on top level with two additional bedrooms and full bath, ground floor 4th bedroom/flex room with full bath, attached two-car garage and a spacious front porch. Features include pre-finished Hardie siding, wide plank LVP flooring, granite counters at kitchen with 42" cabinets and stainless appliances, and tile flooring at baths with tile surround shower at main bath. Customize your colors and features while working with local kitchen and bath supplier. Trim package for windows and crown molding included, and garage walls finished. Trails and sidewalks wind through parks to all of the fun and convenience New Town offers, including close proximity to Trader Joe's and the New Town pool. Association includes lawn maintenance, pool and trash pick-up. Under construction now!
- Type:
- Single Family
- Sq.Ft.:
- 2,535
- Status:
- Active
- Beds:
- 4
- Lot size:
- 2.56 Acres
- Year built:
- 1964
- Baths:
- 2.10
- MLS#:
- 10542560
ADDITIONAL INFORMATION
A superb paradise in the Lightfoot Area, near I-64 w/ 2.56 Acres of privacy. 3-level home with many upgrades and improvements. Outdoor entertaining is brought to a high standard w/ many outdoor areas. Lower level has its own indoor & outdoor kitchens w/ refrigerator & stove plus Weber Grill connected to the gas. Primary suite is on the 1st level & features a spacious walkin closet, ensuite bath w/ jetted tub, office & utility room. 2-zone heating & cooling. One heat pump has gas backup. Small stream runs behind home. Great room 22 x 26' has hardwood floors & wood burning fireplace. Custom dining room table is a truly beautiful piece of furniture & may convey. A kitchen full of white cabinets, tile countertops, large service island & all appliances. More entertaining areas are found on the 2nd level off great room; one deck is open & the other is screened. Workshop & separate storage buildings for the handy family. Storage areas galore. Home generator.
- Type:
- Single Family
- Sq.Ft.:
- 1,500
- Status:
- Active
- Beds:
- 3
- Lot size:
- 0.14 Acres
- Year built:
- 2003
- Baths:
- 2.00
- MLS#:
- 10542472
ADDITIONAL INFORMATION
Conveniently located to 64 interchange and the prime outlets! Beautiful home with first floor primary bedroom with en-suite, vanity has double sinks, separate shower and deep garden tub. Two closets in the primary with one walk-in. The kitchen offers an eat-in area, pantry and stainless appliances. The utility room provides extra storage and serves as a mud room as you can enter from the garage. The living space has high ceilings and allows natural light into the home . Back patio is quiet and makes for a nice way to end the day. Come take a look!!
$949,500
109 Lothian Williamsburg, VA 23188
- Type:
- Single Family
- Sq.Ft.:
- 4,998
- Status:
- Active
- Beds:
- 5
- Lot size:
- 0.62 Acres
- Year built:
- 2002
- Baths:
- 3.10
- MLS#:
- 10541998
ADDITIONAL INFORMATION
Discover the serenity & charm of Ford's Colony in this beautiful, custom brick home. Secluded at the end of a private cul-de-sac, 109 Lothian boasts over 4,900 SF of living space with 5 bedrooms, 3.5 baths & a fully finished walk-out basement. The main level features a formal dining room, stunning great room with custom built-in bookcases flanking the wood-burning/propane fireplace & a spacious kitchen featuring custom wood cabinetry, stainless steel appliances & granite countertops. The adjacent sunroom opens to a spacious back deck overlooking the home's peaceful, low-maintenance backyard. The 1st floor primary suite features custom California Closets & a lavish ensuite with dual vanities, a large tile shower & a jetted tub. Upstairs, are three additional bedrooms with ample closet space, full hall bath & dry sauna. The walk-out basement offers a spacious secondary living space with a workout area, recreation room, full bath & additional bedroom, along with ample unfinished storage.
- Type:
- Other
- Sq.Ft.:
- n/a
- Status:
- Active
- Beds:
- n/a
- Lot size:
- 0.3 Acres
- Year built:
- 1965
- Baths:
- MLS#:
- 10541818
- Subdivision:
- NONE
ADDITIONAL INFORMATION
This newly renovated 1844 sq ft building is zoned B-1 General Business and currently set up as a contractor showroom but is wide open and ready for your individual business. See possible uses for some of the many uses that could make up this site. Property selling as is where is but has had many updates completed in the past year to include new roof, water heater, paint inside and out, ceiling and floors redone and complete bathroom overhaul, see photos. The HVAC system is about 3 years old, everything else was done last year. Wonderful location in downtown Norge.
- Type:
- Single Family
- Sq.Ft.:
- 1,620
- Status:
- Active
- Beds:
- 2
- Lot size:
- 0.03 Acres
- Year built:
- 1987
- Baths:
- 3.00
- MLS#:
- 2402055
- Subdivision:
- The Mews
ADDITIONAL INFORMATION
Welcome to your dream home! This charming 3 story, 2-bedroom, 2.5-bath townhome features a unique layout with the primary suite located in the finished walk-out basement and an additional bedroom on the second floor. Enjoy modern living with recently updated bathrooms and new LVP flooring in the basement. The open-concept kitchen seamlessly flows into the family room, creating a perfect space for entertaining and daily living. Recent upgrades include a brand new water heater (2024) and an outdoor HVAC unit installed in 2023, ensuring comfort and efficiency year-round. The fully fenced backyard offers a private oasis for relaxation and outdoor activities. Fireplace sold as is, seller never used. Don’t miss the opportunity to own this beautifully updated home – schedule your showing today! Subject to a ratified contract with contingencies. Owner wishes to continue to show the property and may consider backup/other offers.
- Type:
- Land
- Sq.Ft.:
- n/a
- Status:
- Active
- Beds:
- n/a
- Lot size:
- 38.21 Acres
- Baths:
- MLS#:
- 2402059
ADDITIONAL INFORMATION
38 Beautiful acres with mixed hardwoods and abundant wildlife well off the main road. If you are looking for privacy this is it. This property has a high elevation and borders a marsh in the rear. Close to town with the feel of being "in the country". DO NOT ACCESS PROPERTY WITHOUT CONFIRMED APOINTMENT
$1,625,000
2153 Jolly Pond Road Williamsburg, VA 23188
- Type:
- Land
- Sq.Ft.:
- n/a
- Status:
- Active
- Beds:
- n/a
- Lot size:
- 235.37 Acres
- Baths:
- MLS#:
- 2402058
ADDITIONAL INFORMATION
One of a kind property on the banks of Black Stump Creek which is a feeder creek of the Chickahominy River. This 235.372 acre tract of land consist of three parcels (2930100003,2930100005,2930100002) off of Jolly Pond Rd. The timber consists of large hardwoods rarely seen in this area. This would make a very nice recreational or residential property. The property is currenty in the Agricultural Forestry District and enjoys a very low tax rate. Do not access the property without apointment.
- Type:
- Single Family
- Sq.Ft.:
- 1,192
- Status:
- Active
- Beds:
- 1
- Year built:
- 2008
- Baths:
- 2.00
- MLS#:
- 10539467
- Subdivision:
- BRAEMAR CREEK
ADDITIONAL INFORMATION
Beautiful first floor condo with lovely view located in Williamsburg. Property features newer carpet and floors. 9ft ceilings throughout with open concept. Primary bedroom with lots of closet space. Large primary bath with large shower and linen closet. Extra large room that could be a 2nd bdrm or office, additional full bath and laundry closet. Exterior features a lovely private fenced patio with a large storage area. Assigned parking space near the unit, handicap parking and guest parking. Amenities include, pool, exercise room, walking trail, playground, tennis court.
- Type:
- Single Family
- Sq.Ft.:
- 2,180
- Status:
- Active
- Beds:
- 3
- Lot size:
- 0.08 Acres
- Year built:
- 2006
- Baths:
- 2.10
- MLS#:
- 10537764
ADDITIONAL INFORMATION
Colonial Heritage Charmer! The Belvedere floor plan. This darling carriage home has 2,180 sqft with 3 bedrooms and 2.5 baths. The 2 story Great Room has a vaulted ceiling, crown molding, carpet and ceiling fan. The Dining Room has LVP flooring. Cozy Kitchen features gas cooking, recessed lighting, stainless appliances, tile flooring and breakfast bar. The Sunroom has LVP flooring and sliding door access to the stone patio. Convenient first floor laundry room has access to the garage. 1st floor Primary bedroom has an en-suite bath with walk-in shower, walk-in closet and carpet. Upstairs is a loft area with LVP floors and ceiling fan. 2 other nice size bedrooms, both with carpet, skylights and ceiling fans. Finished storage in the walk-in attic. 1 Car garage. Whether it's pickleball, tennis, golf, swimming, biking, working out or just hanging out at the club, enjoy all the amenities in this gated active adult 55+ community.
$500,000
7451 Richmond Road Norge, VA 23188
- Type:
- General Commercial
- Sq.Ft.:
- n/a
- Status:
- Active
- Beds:
- n/a
- Lot size:
- 1.1 Acres
- Year built:
- 1900
- Baths:
- MLS#:
- 2401755
ADDITIONAL INFORMATION
Discover the potential of this exceptional 1.1-acre commercial property (with two separate lots), offering great visibility and road frontage on Richmond Road in the heart of Norge. The biggest benefit on these two lots is the dual road access, with Laurel Lane running behind the back lot. This property also includes a 1,550 sqft brick house on the front lot and a work shop 23' x 10’ with concrete floor and pole building totaling 23 ‘x 39’ on the back lot. Strategically positioned near Christmas Mouse and across from Norge Dental, ensuring high visibility and traffic, with easy access to 64 and 199. This property offers unparalleled versatility and convenience. Property is zoned commercial and being sold "as is, where is" -- Seller to make no repairs. Home on the property could be converted to small business and includes second address 7449 Richmond Rd.
$165,000
208 Monifieth Williamsburg, VA 23188
- Type:
- Land
- Sq.Ft.:
- n/a
- Status:
- Active
- Beds:
- n/a
- Lot size:
- 0.51 Acres
- Baths:
- MLS#:
- 10536210
- Subdivision:
- WESTERN GAILES
ADDITIONAL INFORMATION
Wooded building lot in sought-after Western Gailes section of Ford's Colony. Located on a small cut-de-sac and backing to unbuildable common area, this lot offers a topography perfect for a home with a walk-out basement. An example of the type of home that has been sighted for this lot can be found in the photos. Enjoy the wooded privacy while being close to all the amenities Ford's Colony provides! Build your dream home here!
Open House:
Thursday, 1/9 11:00-3:00PM
- Type:
- Single Family
- Sq.Ft.:
- 1,737
- Status:
- Active
- Beds:
- 3
- Year built:
- 2024
- Baths:
- 2.00
- MLS#:
- 10532178
ADDITIONAL INFORMATION
Close in 30-days! Spacious open floor concept with 9 ft. ceilings, quartz countertops (6 choices), LVP flooring throughout the living area (carpet in bedrooms), kitchen in central location with upgraded cabinets and a tiled shower in the owner's bathroom. Built Zero Energy Ready with the option for solar! With solar we guarantee your electric bill the first year to be no more than $1.50 per day averaged over the year! AND, an ENERGY RECOVERY VENTILATION system for clean air!
- Type:
- Land
- Sq.Ft.:
- n/a
- Status:
- Active
- Beds:
- n/a
- Lot size:
- 0.67 Acres
- Baths:
- MLS#:
- 10527179
ADDITIONAL INFORMATION
One of the most spectacular views in all of Fords Colony. This waterfront lot has panoramic views of water and golf. Far from the cart path, the views are great, but so is the privacy! It really doesn't get any better than this! NO development fee associated with this lot!
$199,000
109 Troon Williamsburg, VA 23188
- Type:
- Land
- Sq.Ft.:
- n/a
- Status:
- Active
- Beds:
- n/a
- Lot size:
- 0.43 Acres
- Baths:
- MLS#:
- 10527162
ADDITIONAL INFORMATION
Fabulous panoramic views of golf and water on the 6th green of the Blue Heron course. Perfect slope for walk-out basement. No development fee.
- Type:
- Single Family
- Sq.Ft.:
- 2,029
- Status:
- Active
- Beds:
- 3
- Lot size:
- 0.48 Acres
- Year built:
- 2024
- Baths:
- 2.00
- MLS#:
- 10526127
- Subdivision:
- NOTTINGHAM PLACE
ADDITIONAL INFORMATION
This proposed construction by Kar San Construction, LLC. is convenient one level living ranch with 2029sqft. Open floor plan flows easily from great room to kitchen and dining space and easy access to covered back porch to enjoy the outdoors; large owner suite has walk in closet and large bath with double vanity. Additional spacious two bedrooms are also located on first level and large bonus room located above garage. Full 1581 sqft walk out basement boasts 9 ft ceilings. Completion time approximately 9 months from contract. Colors and finishes to be chosen by purchaser. Plan revisions are possible, but the price reflected is accurate to build this particular plan.
Open House:
Thursday, 1/9 11:00-3:00PM
- Type:
- Single Family
- Sq.Ft.:
- 2,875
- Status:
- Active
- Beds:
- 4
- Year built:
- 2024
- Baths:
- 3.00
- MLS#:
- 10522943
ADDITIONAL INFORMATION
UPGRADES AND LOT PREMIUM INCLUDED IN THE PRICE! Price increase reflects the addition of steps from the main-level to the basement -level in order to access the covered porch and patio! Explore the more compact basement alternative at Walnut Farm! While the main-living area retains the same spacious layout as the larger home, the basement offers slightly less space. This lower level features a bedroom, a full bathroom, and a covered patio. The main-living area on the first floor (level-1) boasts three bedrooms and two bathrooms, providing a generous amount of living space. Revel in the luxurious details, cathedral ceiling in main living area, including LVP flooring, custom cabinetry, quartz countertops (6 choices), soft-close cabinets, 9-foot ceilings, solar-ready capabilities, and an Energy Recovery Ventilation system for consistently clean air.
- Type:
- Land
- Sq.Ft.:
- n/a
- Status:
- Active
- Beds:
- n/a
- Lot size:
- 20.01 Acres
- Baths:
- MLS#:
- 2404867
ADDITIONAL INFORMATION
I'd like to present to you an exquisite 20-acre wooded lot that overlooks the picturesque Jolly's Mill Pond. Nestled amidst the serene surroundings of nature, this property offers a rare opportunity to own a piece of land that perfectly balances tranquility with convenience. Imagine waking up to the gentle rustle of leaves and the melodious chirping of birds, as the first rays of sunlight filter through the lush canopy of trees. With its expansive acreage, this parcel of land provides ample space for privacy and seclusion, making it an ideal retreat for those seeking solace away from the hustle and bustle of city life. While you'll feel like you're miles away from civilization, you're actually just a short drive from the conveniences of town and the interstates to get you where you want to go.
$2,300,000
3783 Brick Bat Road Williamsburg, VA 23188
- Type:
- Single Family
- Sq.Ft.:
- 1,328
- Status:
- Active
- Beds:
- 1
- Lot size:
- 369 Acres
- Year built:
- 1950
- Baths:
- 1.00
- MLS#:
- 10522160
- Subdivision:
- GORDON'S CREEK
ADDITIONAL INFORMATION
Wonderful Waterfront Wooded Acres with +-2.4 Miles of Frontage on Gordon Creek plus a hunting lodge and boat dock and more water frontage on Nayses Bay, both navigable tributaries of the Chickahominy River. This pristine tract of land is convenient to the amenities of Williamsburg with an excellent peaceful and private setting.
- Type:
- Land
- Sq.Ft.:
- n/a
- Status:
- Active
- Beds:
- n/a
- Lot size:
- 0.53 Acres
- Baths:
- MLS#:
- 10521952
ADDITIONAL INFORMATION
Come take a look at this beautiful lot in highly sought after Fords Colony. Gated community located in Williamsburg. Located on a cul-de-sac with a view of a nice pond in the back. Water, gas, electric, and sewage available at the street. Site survey and shrink swell soil evaluation completed.
- Type:
- Land
- Sq.Ft.:
- n/a
- Status:
- Active
- Beds:
- n/a
- Lot size:
- 2.56 Acres
- Baths:
- MLS#:
- 10512167
ADDITIONAL INFORMATION
2.56 Acre Wooded Building Lot only 1.5 miles from Route 60. THIS PROPERTY IS IN A GREAT CENTRAL LOCATION, JUST MINUTES TO COLONIAL WILLIAMSBURG, NEW TOWN SHOPPING AREA , I64 AND RT199! BUILD YOUR DREAM HOME TODAY! . Build your Dream!
$125,000
108 Murcar Williamsburg, VA 23188
- Type:
- Land
- Sq.Ft.:
- n/a
- Status:
- Active
- Beds:
- n/a
- Lot size:
- 2.11 Acres
- Baths:
- MLS#:
- 10506105
- Subdivision:
- WESTERN GAILES
ADDITIONAL INFORMATION
Wow! This is an incredible opportunity not to be missed. It's a great lot in the Western Gailes section of Ford's Colony, offering over 2 acres of land in the sought-after neighborhood. This lot is one of the few remaining lots of this size available and boasts a picturesque backdrop of a nature preserve, which ensures privacy from any future building in the rear. You can either bring your own builder or take advantage of our recommendations. Don't miss out on this amazing chance!
ADDITIONAL INFORMATION
Beautiful flat wooded acreage with long curved frontage of private road. 8635 Croaker Rd offers a unique opportunity and beautiful presence from the road. It is exactly 3 acres in Williamsburg, close to everything yet providing the privacy and elbow room so many seek without HOA fees. There is plenty of room for a pool in the backyard or a barn or both in this peaceful setting with absolutely no RPA.

The listings data displayed on this medium comes in part from the Real Estate Information Network Inc. (REIN) and has been authorized by participating listing Broker Members of REIN for display. REIN's listings are based upon Data submitted by its Broker Members, and REIN therefore makes no representation or warranty regarding the accuracy of the Data. All users of REIN's listings database should confirm the accuracy of the listing information directly with the listing agent.
© 2025 REIN. REIN's listings Data and information is protected under federal copyright laws. Federal law prohibits, among other acts, the unauthorized copying or alteration of, or preparation of derivative works from, all or any part of copyrighted materials, including certain compilations of Data and information. COPYRIGHT VIOLATORS MAY BE SUBJECT TO SEVERE FINES AND PENALTIES UNDER FEDERAL LAW.
REIN updates its listings on a daily basis. Data last updated: {{last updated}}.


Williamsburg Real Estate
The median home value in Williamsburg, VA is $414,600. This is lower than the county median home value of $424,600. The national median home value is $338,100. The average price of homes sold in Williamsburg, VA is $414,600. Approximately 43.34% of Williamsburg homes are owned, compared to 40.7% rented, while 15.97% are vacant. Williamsburg real estate listings include condos, townhomes, and single family homes for sale. Commercial properties are also available. If you see a property you’re interested in, contact a Williamsburg real estate agent to arrange a tour today!
Williamsburg, Virginia 23188 has a population of 15,299. Williamsburg 23188 is less family-centric than the surrounding county with 26.21% of the households containing married families with children. The county average for households married with children is 26.81%.
The median household income in Williamsburg, Virginia 23188 is $65,297. The median household income for the surrounding county is $94,907 compared to the national median of $69,021. The median age of people living in Williamsburg 23188 is 26.1 years.
Williamsburg Weather
The average high temperature in July is 87.8 degrees, with an average low temperature in January of 30 degrees. The average rainfall is approximately 47.2 inches per year, with 6.5 inches of snow per year.
























