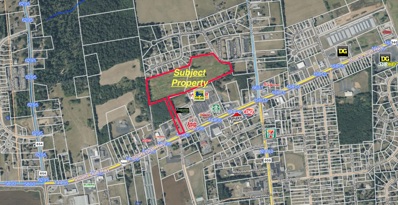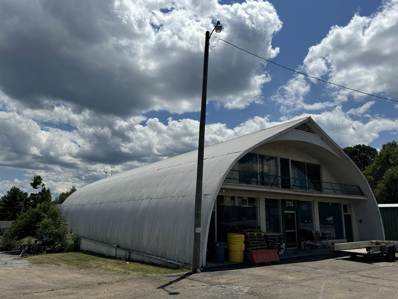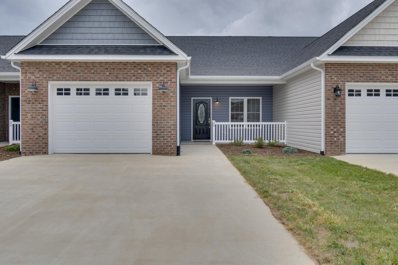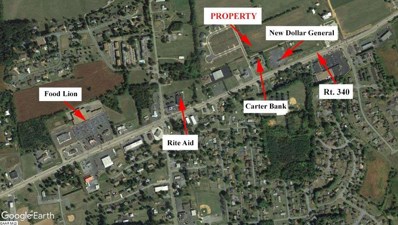Stuarts Draft VA Homes for Rent
- Type:
- Single Family-Detached
- Sq.Ft.:
- 1,532
- Status:
- Active
- Beds:
- 3
- Lot size:
- 0.22 Acres
- Baths:
- 2.00
- MLS#:
- 657816
- Subdivision:
- OVERLOOK
ADDITIONAL INFORMATION
Opportunity to personalize all finishes! 1,560 Square Feet 3 Bedrooms 2 Baths Unfinished - Luxury Vinyl Plank Flooring in family room, breakfast nook, kitchen and hall. - Stainless Steel Samsung Appliances - Large walk in pantry - Granite Countertops - 13"x13" Ceramic Tile in All Baths - Double vanity in Primary Bath - Security System - PHOTOS ARE OF A SIMILAR HOME Sales Center located at 149 Willowshire Ct., Waynesboro, VA 22980 Ask about Current Incentives with use of preferred lender and title company! Pricing and incentives are subject to change without notice.
- Type:
- Single Family-Detached
- Sq.Ft.:
- 1,414
- Status:
- Active
- Beds:
- 3
- Lot size:
- 0.23 Acres
- Year built:
- 2024
- Baths:
- 2.50
- MLS#:
- 657815
- Subdivision:
- OVERLOOK
ADDITIONAL INFORMATION
The Mitchell To Be Built 1,414 Square Feet 3 Bedrooms 2.5 Baths 2-Car Garage Unfinished Basement - Luxury Vinyl Plank Flooring in Foyer and Kitchen - Stainless Steel Frigidaire Appliances - Granite Countertops - 13"x13" Ceramic Tile in All Baths - Security System - Items shown are artistâ??s renderings and may contain options that are not standard on all models or not an included feature. Sales Office on-site located at 149 Willowshire Ct., Waynesboro, VA 22980
- Type:
- Single Family-Detached
- Sq.Ft.:
- 1,962
- Status:
- Active
- Beds:
- 4
- Lot size:
- 0.22 Acres
- Year built:
- 2024
- Baths:
- 3.00
- MLS#:
- 657581
- Subdivision:
- None Available
ADDITIONAL INFORMATION
TO BE BUILT BRAND NEW CONSTRUCTION - TIME TO PERSONALIZE! No Model at This Location - Sales Office located at 149 Willowshire Ct., Waynesboro, VA 22980. Pictures are of a model home The Kemper - To Be Built 1,962 Square Feet 4 Bedrooms 2.5 Baths 2-Car Garage Basement - Luxury Vinyl Plank Flooring in Foyer and Kitchen - Stainless Steel Samsung Appliances - Granite Countertops - 13"x13" Ceramic Tile in All Baths - Security System Photos may show options and upgrades.,Granite Counter,Maple Cabinets
- Type:
- Single Family-Detached
- Sq.Ft.:
- 1,962
- Status:
- Active
- Beds:
- 4
- Lot size:
- 0.22 Acres
- Year built:
- 2024
- Baths:
- 2.50
- MLS#:
- 657581
- Subdivision:
- OVERLOOK
ADDITIONAL INFORMATION
TO BE BUILT BRAND NEW CONSTRUCTION - TIME TO PERSONALIZE! No Model at This Location - Sales Office located at 149 Willowshire Ct., Waynesboro, VA 22980. Pictures are of a model home The Kemper - To Be Built 1,962 Square Feet 4 Bedrooms 2.5 Baths 2-Car Garage Basement - Luxury Vinyl Plank Flooring in Foyer and Kitchen - Stainless Steel Samsung Appliances - Granite Countertops - 13"x13" Ceramic Tile in All Baths - Security System Photos may show options and upgrades.
- Type:
- Single Family-Detached
- Sq.Ft.:
- 1,560
- Status:
- Active
- Beds:
- 3
- Lot size:
- 0.22 Acres
- Year built:
- 2024
- Baths:
- 3.00
- MLS#:
- 657538
- Subdivision:
- Evershire
ADDITIONAL INFORMATION
1,560 Square Feet 3 Bedrooms 2.5 Baths 2-Car Garage Unfinished Walk-Out Basement - Cul-de-sac home site - Luxury Vinyl Plank Flooring in Foyer, Great Room, Dining Room and Kitchen - Stainless Steel Samsung Appliances - Island - Large walk in pantry - Quartz Countertops - Tile Backsplash - Pendant Lights - Upgraded Ceramic Tile in All Baths - Double vanity in Primary Bath - 10x10 composite deck - Security System - Garage opener - PHOTOS ARE OF A SIMILAR HOME Sales Center located at 149 Willowshire Ct., Waynesboro, VA 22980 Ask about Current Incentives with use of preferred lender and title company! Pricing and incentives are subject to change without notice.,Granite Counter
- Type:
- Single Family-Detached
- Sq.Ft.:
- 1,962
- Status:
- Active
- Beds:
- 4
- Lot size:
- 0.24 Acres
- Year built:
- 2024
- Baths:
- 3.00
- MLS#:
- 657537
- Subdivision:
- None Available
ADDITIONAL INFORMATION
BRAND NEW CONSTRUCTION Sales Office located at 149 Willowshire Ct., Waynesboro, VA 22980. Pictures are of a model home The Kemper 1,962 Square Feet 4 Bedrooms 2.5 Baths Study 2-Car Garage Unfinished Walkout Basement - Designer Selections Just Added! - Craftsman Exterior - Luxury Vinyl Plank Flooring in Foyer, Great room Study, Dining Room and Kitchen - Stainless Steel Frigidaire Appliances - Quartz Countertops - Tile Backsplash - Pendant Lights and Under Cabinet Lights - Upgraded Ceramic Tile in All Baths - 10 x 10 Composite deck - Security System - Garage Opener Photos may show options and upgrades.
- Type:
- Land
- Sq.Ft.:
- n/a
- Status:
- Active
- Beds:
- n/a
- Lot size:
- 19.04 Acres
- Baths:
- MLS#:
- 657144
ADDITIONAL INFORMATION
This potential multi-family development features a proposed (but not yet approved) plan for maximum density, which could include 4-story buildings. There is also the chance to build townhouses or condos instead. The location sees over 13,000 cars daily, with a possible entrance off of Route 340. It is conveniently within walking distance of urgent care, Food Lion, several restaurants, and a new Starbucks.
- Type:
- Single Family-Detached
- Sq.Ft.:
- 2,804
- Status:
- Active
- Beds:
- 4
- Lot size:
- 1 Acres
- Year built:
- 2024
- Baths:
- 2.50
- MLS#:
- 656599
- Subdivision:
- SHANNON LEA
ADDITIONAL INFORMATION
- Type:
- Single Family-Detached
- Sq.Ft.:
- 2,804
- Status:
- Active
- Beds:
- 4
- Lot size:
- 1 Acres
- Year built:
- 2024
- Baths:
- 2.50
- MLS#:
- 656595
- Subdivision:
- SHANNON LEA
ADDITIONAL INFORMATION
- Type:
- Other
- Sq.Ft.:
- 17,000
- Status:
- Active
- Beds:
- n/a
- Lot size:
- 1.18 Acres
- Baths:
- MLS#:
- 654410
ADDITIONAL INFORMATION
Great Flex/Warehouse Property Across from Walgreens and near new Starbucks. Over 17,000 square feet on approximately 1.2 acres. Great Frontage on Rt. 340. Well built building with Metal Roof. Short term tenant.
$405,900
38 FOSSIL DR Stuarts Draft, VA 24477
- Type:
- Single Family
- Sq.Ft.:
- 1,477
- Status:
- Active
- Beds:
- 2
- Lot size:
- 0.11 Acres
- Year built:
- 2024
- Baths:
- 2.00
- MLS#:
- 653086
- Subdivision:
- STONE VALLEY
ADDITIONAL INFORMATION
New Construction in Stone Valley. One level townhouse on full walk out basement. Open and spacious feel with 9' ceilings. Custom Cherry kitchen with granite countertops. Hardwood floors in main area. Cover rear porch.
- Type:
- Land
- Sq.Ft.:
- n/a
- Status:
- Active
- Beds:
- n/a
- Lot size:
- 2.5 Acres
- Baths:
- MLS#:
- 652752
ADDITIONAL INFORMATION
Nice Partially Wooded 2.5 Acre Lot in Augusta County Located on Howardsville Turnpike Directly Past Shannon Lea Subdivision with Quick Access to Waynesboro & Stuarts Draft. Great Place to Build Your Dream Home.
ADDITIONAL INFORMATION
Great small 10 ac parcel conveniently located less than 15 min to I-64. May be sold individually or together with nearby 78.15 ac (648251) & 30 ac (648252) **Access to the Property will be granted via an easement through Seller's adjacent property**
ADDITIONAL INFORMATION
Wonderful 30 ac agricultural property just outside Waynesboro and Stuarts Draft. Conveniently located less than 15 min to I-64. Property well located at Lyndhurst Rd & Lipscomb Rd. May be sold individually or together with nearby 78.15 ac (648251) & 10 ac (648253)
$1,165,000
00 LIPSCOMB RD Stuarts Draft, VA 24477
- Type:
- Land
- Sq.Ft.:
- n/a
- Status:
- Active
- Beds:
- n/a
- Lot size:
- 78.15 Acres
- Baths:
- MLS#:
- 648251
ADDITIONAL INFORMATION
Wonderful 78 ac agricultural property just outside Waynesboro and Stuarts Draft. Conveniently located less than 15 min to I-64. Property well located at the intersection of Lipscomb Rd & Lyndhurst Rd. May be sold individually or together with nearby properties 30 ac (648252) & 10 ac (648253)
- Type:
- Land
- Sq.Ft.:
- n/a
- Status:
- Active
- Beds:
- n/a
- Lot size:
- 17.54 Acres
- Baths:
- MLS#:
- 643648
ADDITIONAL INFORMATION
17.5 Private Wooded Acres located in the Heart of Stuarts Draft. Wildlife Abounds. Great For Your Dream Home Or A Place To Spend Your Weekends. You Will Not Believe The Privacy Or The Beauty. Nice Stream flows on The Property. There is a Small Cabin on the Property That is Sold As/Is. Not Far From Town, 1/64, Hershey & Hollister! Located in Stuarts Draft School District!
- Type:
- Single Family-Detached
- Sq.Ft.:
- 1,488
- Status:
- Active
- Beds:
- 3
- Lot size:
- 38.58 Acres
- Year built:
- 1987
- Baths:
- 2.00
- MLS#:
- 642953
ADDITIONAL INFORMATION
Look no Further! Original Family Owned One Level Brick Ranch Perched on 38.57 Private Partially Wooded Acres in Sought After Augusta County Stuarts Draft School District Where You can Own Your Own Little Piece of Heaven. 3 Bedrooms, 2 Full Baths, Living Room & Family Room. Nicely Appointed Eat in Kitchen with Custom Oak Cabinets, Laundry & Pantry. Hardwood Floors Throughout the Main Area Except Bedrooms. Huge Unfinished Walkout Basement with Rough In Plumbing For a 3rd Bath. Nice 2 Car Garage with Plenty of Storage Room, With Even More Outside Storage under the Entire Family Room. New HVAC 3 Years Ago! Freshly Painted Throughout, New Carpet And Vinyl! If Your Looking For Piece And Serenity You've Found It. Make This Your Dream Home Today!
$275,000
0 KILEY LN Stuarts Draft, VA 24477
- Type:
- Land
- Sq.Ft.:
- n/a
- Status:
- Active
- Beds:
- n/a
- Lot size:
- 0.85 Acres
- Baths:
- MLS#:
- 569156
ADDITIONAL INFORMATION
Nice commercial parcel just off Rt. 340 adjacent Carter Bank in Stuarts Draft. Many potential uses including professional office. Site is rough graded with utilities. To be subdivided.

Information is provided by Charlottesville Area Association of Realtors®. Information deemed reliable but not guaranteed. All properties are subject to prior sale, change or withdrawal. Listing(s) information is provided exclusively for consumers' personal, non-commercial use and may not be used for any purpose other than to identify prospective properties consumers may be interestedin purchasing. Copyright © 2025 Charlottesville Area Association of Realtors®. All rights reserved.
© BRIGHT, All Rights Reserved - The data relating to real estate for sale on this website appears in part through the BRIGHT Internet Data Exchange program, a voluntary cooperative exchange of property listing data between licensed real estate brokerage firms in which Xome Inc. participates, and is provided by BRIGHT through a licensing agreement. Some real estate firms do not participate in IDX and their listings do not appear on this website. Some properties listed with participating firms do not appear on this website at the request of the seller. The information provided by this website is for the personal, non-commercial use of consumers and may not be used for any purpose other than to identify prospective properties consumers may be interested in purchasing. Some properties which appear for sale on this website may no longer be available because they are under contract, have Closed or are no longer being offered for sale. Home sale information is not to be construed as an appraisal and may not be used as such for any purpose. BRIGHT MLS is a provider of home sale information and has compiled content from various sources. Some properties represented may not have actually sold due to reporting errors.
Stuarts Draft Real Estate
The median home value in Stuarts Draft, VA is $347,000. This is higher than the county median home value of $294,000. The national median home value is $338,100. The average price of homes sold in Stuarts Draft, VA is $347,000. Approximately 67.95% of Stuarts Draft homes are owned, compared to 25.87% rented, while 6.18% are vacant. Stuarts Draft real estate listings include condos, townhomes, and single family homes for sale. Commercial properties are also available. If you see a property you’re interested in, contact a Stuarts Draft real estate agent to arrange a tour today!
Stuarts Draft, Virginia has a population of 11,954. Stuarts Draft is more family-centric than the surrounding county with 30.12% of the households containing married families with children. The county average for households married with children is 28.49%.
The median household income in Stuarts Draft, Virginia is $68,171. The median household income for the surrounding county is $69,082 compared to the national median of $69,021. The median age of people living in Stuarts Draft is 44.2 years.
Stuarts Draft Weather
The average high temperature in July is 85.4 degrees, with an average low temperature in January of 21.6 degrees. The average rainfall is approximately 43.3 inches per year, with 20.5 inches of snow per year.

















