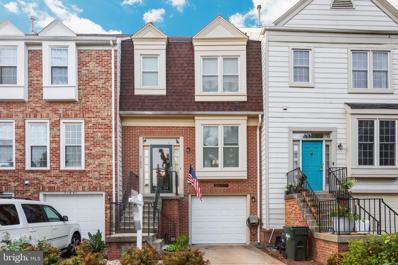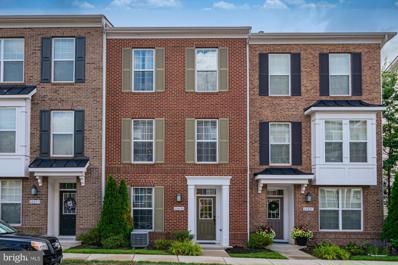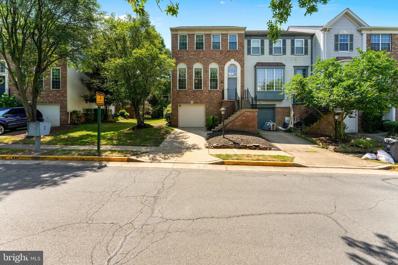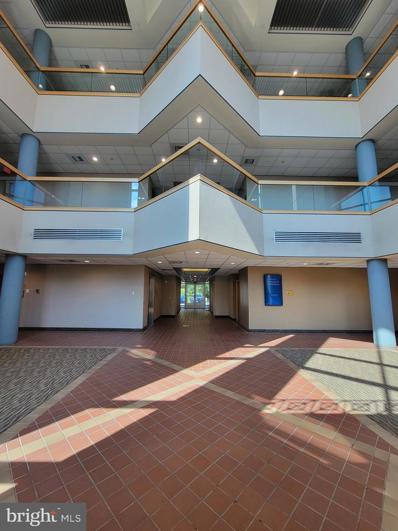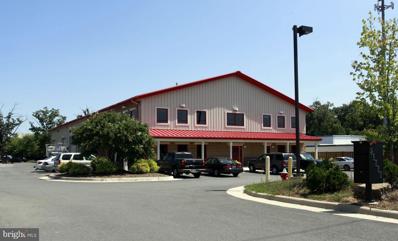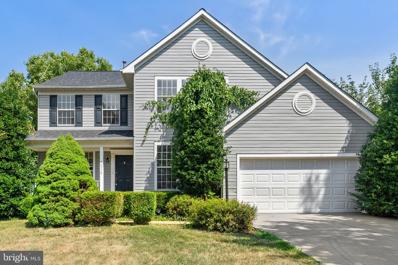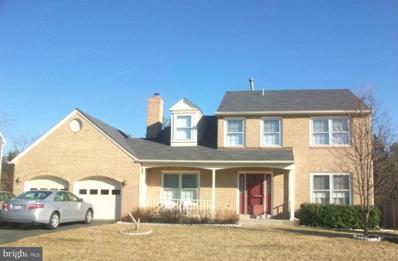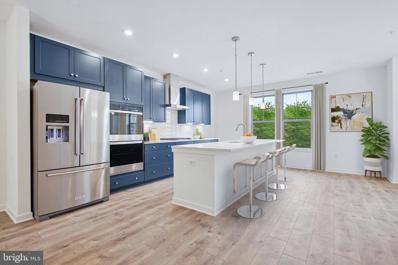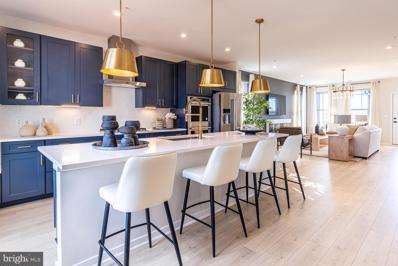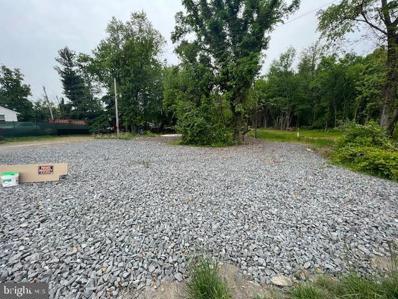Sterling VA Homes for Rent
- Type:
- Single Family
- Sq.Ft.:
- 1,900
- Status:
- Active
- Beds:
- 3
- Lot size:
- 0.04 Acres
- Year built:
- 1988
- Baths:
- 4.00
- MLS#:
- VALO2076520
- Subdivision:
- Fox Creek
ADDITIONAL INFORMATION
Welcome home to this 3-level brick townhouse in the sought after Fox Creek community. 3BD/3.5 BA home with updated kitchen, appliances, bathrooms, newer roof and windows. Fully finished lower level with den and full bath with walk out convenience to your beautiful and private fenced in backyard space. Close to shops, restaurants and major commuter routes. **Motivated sellers to provide $5,000 towards closing costs.**
- Type:
- Single Family
- Sq.Ft.:
- 2,200
- Status:
- Active
- Beds:
- 4
- Lot size:
- 0.04 Acres
- Year built:
- 2015
- Baths:
- 4.00
- MLS#:
- VALO2076406
- Subdivision:
- Hall Road Property (Hall
ADDITIONAL INFORMATION
Buyer financing fell through! Their loss is your gain! Welcome home to this stunning 3-level townhouse, upgraded on every level for comfortable and sophisticated living. This hard to come by, brick front Comstock home sits on a quiet block of beautiful townhouses, where the many front and back large windows let in great light. The entry level, has a welcoming foyer with direct access to a mudroom and the 2-car rear entry garage with epoxy floor. You will find a large bedroom and newly installed full bath, perfect for guests on this level. Go upstairs to the main level which has a perfect flow for entertaining and a busy lifestyle with a gourmet kitchen featuring quartz countertops, stainless steel appliances and a separate desk, as well as direct access to the deck. A spacious dining area connects the kitchen to amazing family room with custom built-ins and Cosmo fireplace. Everywhere you look there are special designer touches, and the sparkling light fixtures elevate the space to the next level. On the upper level you will find a gorgeous upgraded primary suite and two secondary bedrooms, large hall bath and laundry room. The primary suite has a custom closet system in the walk-in closet, and the primary bath, as well as all three full baths have lovely designer upgrades. You don't want to miss it! Schedule your showing today!
- Type:
- Townhouse
- Sq.Ft.:
- 2,100
- Status:
- Active
- Beds:
- 3
- Lot size:
- 0.06 Acres
- Year built:
- 1992
- Baths:
- 4.00
- MLS#:
- VALO2075918
- Subdivision:
- Cascades
ADDITIONAL INFORMATION
Discover this stunning corner unit that offers three levels of luxury living, beginning with a bright and airy main level featuring an oversized living/dining room with high ceilings, large windows, and elegant style. The chefâs kitchen is equipped with ample counter space, cabinets, a pantry, and brand-new stainless-steel appliances. The cozy family room is perfect for relaxing, and a spacious deck provides the ideal spot for outdoor entertaining. The upper level boasts a generous primary suite complete with a sitting area, walk-in closet, and a luxurious bath featuring a dual vanity, soaking tub, large shower, and water closet. The spacious secondary bedrooms are conveniently located near the washer and new dryer. The lower level offers a versatile recreation room with a closet, a full bath, and a cozy gas fireplace, providing a flexible space that can be tailored to your needs. This level also leads to a private backyard oasis with a deck, patio, and fully fenced yard. Additional features include recessed lights, ceiling fans, and a garage with extra storage space. Residents can enjoy all the amenities of the Cascades Association, including community centers, swimming pools, tennis courts, tot lots, a fitness center, an extensive trail network, and a soccer field. This home is a commuter's dream with easy access to Fairfax County Parkway, Route 7, Route 28, Reston, Herndon, Reston Metro Station, Lowes Island shopping center bus stop to Reston Metro, and Dulles International Airport. It is also close to Algonkian Regional Park, offering golf, camping, trails, and Potomac River access, and Trump National Country Club.
- Type:
- Office
- Sq.Ft.:
- 1,395
- Status:
- Active
- Beds:
- n/a
- Year built:
- 1988
- Baths:
- MLS#:
- VALO2075630
ADDITIONAL INFORMATION
Centrally located office space on the 3rd floor of the Ridgetop Circle professional building on the popular Loudon Tech Center area. Excellent office facility for Therapists, Lawyers, Doctors, Accountants, Consultants, and other professionals. The unit includes three (3) private offices, two (2) reception/waiting rooms, two (2) restrooms, four (4) entrances, a kitchenette and lots of storage spaces. The building offers two large conference rooms. Plenty of gust parking spaces. The side vacant lot is owned by the 16 office owners in the building. Owner maybe interested in renting portion of the unit (one of the offices) for up to 9 months, pending the buyer acceptance. The office building is conveniently located on route 7 with easy access to Dulles International Airport, close to Northern Virginia Community College, Dulles Town Center, several shopping centers, and restaurants. Advance schedule and guided tours are required with 2 hour notice during the hours of 9:00 am to 7:00 pm, daily.
$4,750,000
45888 Woodland Road Sterling, VA 20166
- Type:
- Industrial
- Sq.Ft.:
- 12,038
- Status:
- Active
- Beds:
- n/a
- Lot size:
- 1.16 Acres
- Year built:
- 2006
- Baths:
- MLS#:
- VALO2075686
ADDITIONAL INFORMATION
For Sale or Lease Flex/Warehouse Building. Owner/User Investment Opportunity. 12,038 sf Stand Alone Building. Purchase Building or Lease Full Building or a Portion of the building. Sale Price: $4,750,000. Full Building 12,038 sf, with 2,214 sf of office, 3 drive-in loading doors : $18.50 NNN. Lease Front Suite Offices and Main Part of Warehouse Approximately 8,658 sf and 2,214 sf of office with one (1) 16âx14â drive-in loading door: $19.00 NNN. Loading: Two (2) 12âx14â drive-in loading doors & one (1) 16âx14â drive-in loading door. Zoned PD-IP 1972. Lot Size: 1.16 Acres. 2024 Annual Real Estate Taxes: $17,757.86. Strategically located, this property has easy access to Rt 28, Rt 7 and the Toll Road and is in close proximity to Dulles International Airport, Restaurants & Amenities.
- Type:
- Single Family
- Sq.Ft.:
- 3,568
- Status:
- Active
- Beds:
- 4
- Lot size:
- 0.22 Acres
- Year built:
- 1994
- Baths:
- 4.00
- MLS#:
- VALO2075488
- Subdivision:
- Potomac Lakes
ADDITIONAL INFORMATION
Welcome home! This stunning single-family home in desirable Potomac Lakes offers the perfect blend of elegance, comfort, and functionality. Step inside and be greeted by a spacious foyer â gleaming hardwood floors flow seamlessly throughout the main level, creating a sense of connection and spaciousness. An entertainer's dream! The open floor plan allows for a natural flow between the living room, dining room, and kitchen. Imagine hosting a celebratory dinner in the elegant formal dining room, bathed in natural light. The main level also features a dedicated office space, perfect for maintaining a productive work-life balance. The heart of the home? Undoubtedly the gourmet kitchen, a chef's dream with top-of-the-line appliances and ample counter space thanks to the center island. Brand new granite countertops, installed just weeks ago, add a touch of luxury and elegance. The breakfast area overlooks the beautiful deck, the perfect spot for enjoying morning coffee or al fresco meals. Unwind by the cozy fireplace in the inviting family room, perfect for movie nights or relaxing evenings. Upstairs awaits your private sanctuary. Brand new carpeting installed on the upper level. Discover the spacious master bedroom, complete with a luxurious en-suite bathroom boasting a spa-like soaking tub, dual vanities, and a separate shower. The expansive walk-in closet provides ample storage for your wardrobe. Three additional light-filled bedrooms and a full bath complete the upper level, offering ample space for family or guests. The finished lower level provides a flexible living space. Here you'll find a cozy basement with brand new carpeting and a full bath. Additionally, a large rec room provides endless possibilities for entertainment and hobbies. Easily utilize the raised podium for theatre room seating. Venture outside and embrace tranquility. The expansive yard offers plenty of space for barbecues, backyard games, or simply soaking up the sunshine. Relax on the expansive deck or unwind on the charming front porch, perfect for enjoying a cup of tea and watching the sunset. Peace of mind comes with this home! The roof was newly installed last year, ensuring worry-free protection for years to come. Nestled in a friendly Sterling community, this beautiful home is close to top-rated schools, shopping centers, and parks. Live a life of convenience with ample community amenities at your fingertips, and enjoy easy access to the nearby metro for commutes to Washington D.C. and beyond. Don't miss this opportunity to make this house your forever home! Contact us today for a private showing. This home is also available for rent at $4,999/month.
- Type:
- Office
- Sq.Ft.:
- 1,242
- Status:
- Active
- Beds:
- n/a
- Year built:
- 1976
- Baths:
- 2.00
- MLS#:
- VALO2074750
ADDITIONAL INFORMATION
Prime Office Condo in Historic Manassas at 9236 Mosby St #A, Manassas, VA This first-floor end unit office condo offers an excellent opportunity to own a well-located, 1,038 SF professional space in the heart of Manassas. The layout includes three private offices, a welcoming reception/lobby area, a fully equipped kitchen, and two private restrooms, making it an ideal setup for a variety of businesses. The property is perfectly situated within walking distance of the Prince William County Courthouse and the vibrant shops and dining options in Old Town Manassas. It is also just 1.5 miles from the Novant UVA Prince William Medical Center, offering great convenience for medical or healthcare-related businesses. With easy access to major roadways, including Route 28 and Route 234 Business, this office condo offers great visibility and accessibility for clients and employees alike. Whether youâre looking for a professional office space, medical practice, or a small business location, this property is a prime choice. Its end-unit position also provides plenty of natural light, enhancing the overall work environment. The property comes with a low condo fee of just $71 per month, covering common area maintenance and insurance, offering a cost-effective solution for business owners. Take advantage of this rare opportunity to secure a commercial property in one of the areaâs most desirable locations. Contact us today for more information or to schedule a showing.
- Type:
- Single Family
- Sq.Ft.:
- 2,912
- Status:
- Active
- Beds:
- 6
- Lot size:
- 0.19 Acres
- Year built:
- 1988
- Baths:
- 4.00
- MLS#:
- VALO2072904
- Subdivision:
- Rolling Woods
ADDITIONAL INFORMATION
2023 UPDATE, HARD WOOD FLOOR THROUGHOUT, ALL BATHROOMS, AND KITCHEN UPDATED, WOOD BURNING FIREPLACE, FULLY FINISHED LOWER LEVEL, SELLER NEED RENT BACK FOR 60 DAYS. PLEASE DO NOT VISIT WITHOUT APPOINTMENT, MAKE YOUR APPOINTMENT ON LINE , PLEASE REMOVE YOUR SHOES, DO NOT FORGET TO RETURN THE KEY TO LOCKBOX. Sentrilock front door
- Type:
- Office
- Sq.Ft.:
- 950
- Status:
- Active
- Beds:
- n/a
- Year built:
- 1988
- Baths:
- 1.00
- MLS#:
- VALO2070368
ADDITIONAL INFORMATION
Fantastic opportunity for an investor looking for a turn-key property with a tenant in place. Current tenant has been occupying for the past 3 years and would like to sign a long term lease with the new owner. They are currently month to month. In the event the new owner wants to occupy the space they will vacate. This is an end unit full of natural light with windows in every office. The carpet and paint was done within the past 5 years and is in excellent condition. This unit has a wet bar area and full bath including shower. HVAC was replaced within the past 8 years. 2 assigned parking spaces out front with plenty over unassigned overflow parking at the end of the parking lot. Excellent location off Rt. 28 and Sterling Blvd. in the middle of Data Center Alley. MUST CALL FOR A PRIVATE TOUR - DO NOT DISTURB CURRENT TENANT.
- Type:
- Single Family
- Sq.Ft.:
- 2,523
- Status:
- Active
- Beds:
- 4
- Year built:
- 2024
- Baths:
- 3.00
- MLS#:
- VALO2059184
- Subdivision:
- Regal Chase
ADDITIONAL INFORMATION
NEW CONSTRUCTION This end unit, 2-level Monroe home is available for December delivery. Regal Chase is conveniently located off Routes 7 & 28 and just down the road from grocery, dining, retail & recreation. The community also offers robust outdoor amenities: a sports court, dog park, & much more! *$20,000 flex incentive through 11/15/24. (Closing assistance tied to choice lender)**Photos are of a similar completed home. Final pricing is dependent on the options selected. (Additional restrictions may apply)
- Type:
- Single Family
- Sq.Ft.:
- 2,409
- Status:
- Active
- Beds:
- 3
- Year built:
- 2023
- Baths:
- 3.00
- MLS#:
- VALO2049654
- Subdivision:
- Regal Chase
ADDITIONAL INFORMATION
NEW CONSTRUCTION This end unit, 2-level Monroe home is available for December delivery. Regal Chase is conveniently located off Routes 7 & 28 and just down the road from grocery, dining, retail & recreation. The community also offers robust outdoor amenities: a sports court, dog park, & much more! *$20,000 flex incentive through 11/15/24. (Closing assistance tied to choice lender)** **Photos are of a similar completed home. Final pricing is dependent on the options selected. (Additional restrictions may apply)
$599,995
45909 Old Ox Road Sterling, VA 20166
- Type:
- Land
- Sq.Ft.:
- n/a
- Status:
- Active
- Beds:
- n/a
- Lot size:
- 0.41 Acres
- Baths:
- MLS#:
- VALO2049320
- Subdivision:
- Fairfax Line
ADDITIONAL INFORMATION
$80K HUGE PRICE DROP!! Great parcel of land in prime location around area of growth! Build a residential home here (there are 2 existing homes right next door), If you want it for commercial due to excellent road frontage - requires rezoning and approval from the board. This lot is surrounded by commercial property/development. Just minutes from Route 28 (less than a mile), and close to Dulles International Airport!
© BRIGHT, All Rights Reserved - The data relating to real estate for sale on this website appears in part through the BRIGHT Internet Data Exchange program, a voluntary cooperative exchange of property listing data between licensed real estate brokerage firms in which Xome Inc. participates, and is provided by BRIGHT through a licensing agreement. Some real estate firms do not participate in IDX and their listings do not appear on this website. Some properties listed with participating firms do not appear on this website at the request of the seller. The information provided by this website is for the personal, non-commercial use of consumers and may not be used for any purpose other than to identify prospective properties consumers may be interested in purchasing. Some properties which appear for sale on this website may no longer be available because they are under contract, have Closed or are no longer being offered for sale. Home sale information is not to be construed as an appraisal and may not be used as such for any purpose. BRIGHT MLS is a provider of home sale information and has compiled content from various sources. Some properties represented may not have actually sold due to reporting errors.
Sterling Real Estate
The median home value in Sterling, VA is $625,000. This is lower than the county median home value of $707,500. The national median home value is $338,100. The average price of homes sold in Sterling, VA is $625,000. Approximately 71.49% of Sterling homes are owned, compared to 25.06% rented, while 3.44% are vacant. Sterling real estate listings include condos, townhomes, and single family homes for sale. Commercial properties are also available. If you see a property you’re interested in, contact a Sterling real estate agent to arrange a tour today!
Sterling, Virginia has a population of 31,202. Sterling is less family-centric than the surrounding county with 39.44% of the households containing married families with children. The county average for households married with children is 50.75%.
The median household income in Sterling, Virginia is $110,915. The median household income for the surrounding county is $156,821 compared to the national median of $69,021. The median age of people living in Sterling is 34.4 years.
Sterling Weather
The average high temperature in July is 85.8 degrees, with an average low temperature in January of 23.5 degrees. The average rainfall is approximately 42 inches per year, with 21.5 inches of snow per year.
