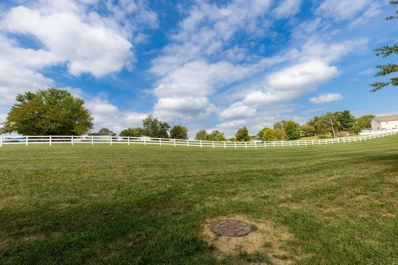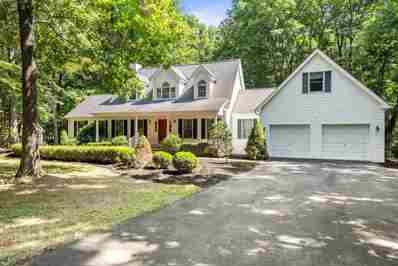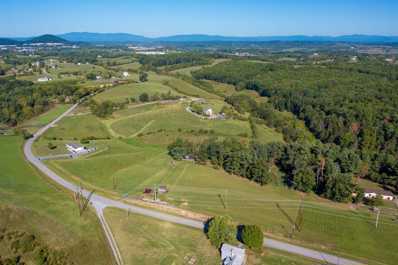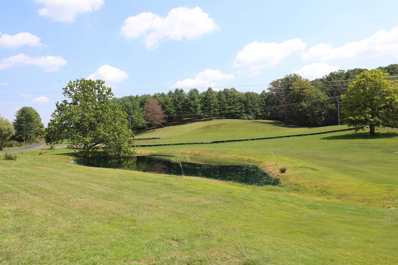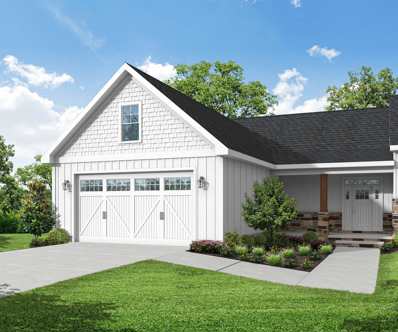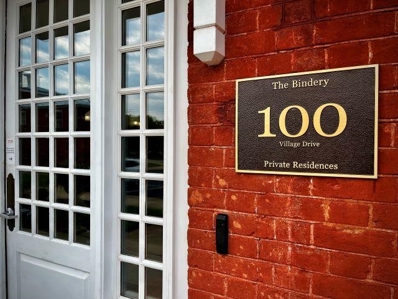Staunton VA Homes for Rent
- Type:
- Single Family-Detached
- Sq.Ft.:
- 2,380
- Status:
- Active
- Beds:
- 4
- Lot size:
- 0.09 Acres
- Year built:
- 1892
- Baths:
- 3.00
- MLS#:
- 656846
- Subdivision:
- None Available
ADDITIONAL INFORMATION
****Charming Historic Home in Prime Staunton Location**** Discover timeless elegance in this circa 1900s home, built in 1892, nestled in the heart of Staunton, VA. This beautifully preserved residence seamlessly blends historic charm with modern conveniences, creating an inviting and versatile living space. The heart of the home, the kitchen, boasts new smart appliances, ensuring your culinary adventures are both efficient and enjoyable. Recent updates include a new roof, gutters, and gutter guards installed in 2023, offering peace of mind for years to come. The encapsulated basement, also completed in 2023, provides a clean and dry space, ideal for storage or future expansion. Step inside to find freshly painted walls that breathe new life into every room. The freshly sanded hardwood floors add a touch of sophistication, leading you through the spacious and light-filled interiors. The newly renovated master bathroom offers a serene retreat with modern fixtures and finishes. This home?s versatility is a standout feature. Canbe utilized as an Airbnb, it can effortlessly transition back into a lucrative rental property.
- Type:
- Land
- Sq.Ft.:
- n/a
- Status:
- Active
- Beds:
- n/a
- Lot size:
- 1.03 Acres
- Baths:
- MLS#:
- 656796
ADDITIONAL INFORMATION
Residential lot, fully fenced in east end of Staunton. 100 +/- feet of road frontage.
$560,000
1069 WOODMONT DR Staunton, VA 24401
- Type:
- Single Family-Detached
- Sq.Ft.:
- 2,558
- Status:
- Active
- Beds:
- 3
- Lot size:
- 2.87 Acres
- Year built:
- 1997
- Baths:
- 2.50
- MLS#:
- 656718
- Subdivision:
- BELLE VISTA
ADDITIONAL INFORMATION
This beautiful home sits in dream location, surrounded by forest with privacy galore, but just 15 minutes to downtown Staunton. It features gleaming hardwood floors, a main floor primary bedroom and bath, main floor laundry, and walk-in closets in all of the bedrooms. The second floor features 2 bedrooms, 1 bath and a large bonus room. There's a huge rear deck overlooking the private backyard, plus a large, charming brick front porch. This home also features a Generac generator that is only a few years old. This home also offers a two car attached garage, a paved driveway, and a detached storage building.
$182,000
TBD BALSLEY RD Staunton, VA 24401
- Type:
- Land
- Sq.Ft.:
- n/a
- Status:
- Active
- Beds:
- n/a
- Lot size:
- 13.72 Acres
- Baths:
- MLS#:
- 656674
ADDITIONAL INFORMATION
Gorgeous buiding site in Augusta County and Wilson School District! Multiple building sites toward the front or rear of the property that offer privacy. Perc site already done for you! Property has electric at the barn and a cistern. Build your dream home and farm of your dreams!
$189,900
105 HIGHLAND AVE Staunton, VA 24401
- Type:
- Single Family-Detached
- Sq.Ft.:
- 912
- Status:
- Active
- Beds:
- 2
- Lot size:
- 0.16 Acres
- Year built:
- 1930
- Baths:
- 1.00
- MLS#:
- 656387
- Subdivision:
- LEWISTON
ADDITIONAL INFORMATION
Newly remodeled home in the West end of Staunton. Improvements include but are not limited to fresh paint, flooring, plumbing, and more. Conveniently located minutes from the bypass and the parks in a quiet neighborhood. Enjoy a spacious and private backyard for pets, entertaining and more while benefiting from all new kitchen appliances. Two covered porches for your evening relaxation. Extra storage in the basement area. This cozy house is ready for you to move in and make it your new home. AGENT / OWNER Age of home is unknown and approximate.
- Type:
- Single Family-Detached
- Sq.Ft.:
- 1,262
- Status:
- Active
- Beds:
- 3
- Lot size:
- 0.17 Acres
- Year built:
- 2024
- Baths:
- 2.00
- MLS#:
- 656383
- Subdivision:
- LOCUST HILL
ADDITIONAL INFORMATION
This brand-new, single-story residence is perfectly situated in the up-and-coming west end of Staunton. This charming home offers 3 bedrooms, 2 full bathrooms and an open floor plan that seamlessly connects the kitchen, dining and living areas, perfect for entertaining or family gatherings. The primary bedroom features a beautiful en suite and walk in closet. Storage is abundant in the chefs dream kitchen that boasts granite countertops, brand new stainless appliances and a walk in pantry. Enjoy your morning coffee on the charming front porch and host summer barbecues in the large backyard and patio. Shopping and restaurants are within walking distance and easy access to downtown Staunton, I-81 and Route 64 make commuting effortless. Donâ??t miss your chance to make this beautiful home your own.
- Type:
- Single Family-Detached
- Sq.Ft.:
- 1,312
- Status:
- Active
- Beds:
- 3
- Lot size:
- 0.17 Acres
- Year built:
- 2024
- Baths:
- 2.00
- MLS#:
- 656352
- Subdivision:
- LOCUST HILL
ADDITIONAL INFORMATION
This brand-new, single-story residence is perfectly situated in the up and coming west end of Staunton. This charming home offers 3 bedrooms, and 2 full bathrooms complete with en suite and walk in closet in the primary bedroom. An open floor plan seamlessly connects the kitchen, dining and living areas which makes it perfect for entertaining and family gatherings. Storage is abundant in the dream kitchen which boasts granite countertops and stainless appliances. Take your morning coffee on the charming front porch and enjoy the changing leaves on your patio in the large backyard. Shopping and restaurants are within walking distance and easy access to downtown Staunton, I-81 and Route 64 make commuting effortless. Donâ??t miss the chance to make this beautiful home your own.
- Type:
- Land
- Sq.Ft.:
- n/a
- Status:
- Active
- Beds:
- n/a
- Lot size:
- 4.72 Acres
- Baths:
- MLS#:
- 656347
ADDITIONAL INFORMATION
Enjoy "lake" time any time at this beautiful piece of land just outside of the city. This almost 5-acre parcel offers privacy and recreation with its own spring fed pond. Located just a few minutes from Rt. 262, Staunton, and I-81/I-64, this land has the perfect balance of county living with the conveniences of the city very close by. Beautiful building sites in several locations throughout the acreage for your dream home. Have it all just outside your door and make this your new home today.
$452,990
102 MCILWEE LN Staunton, VA 24401
- Type:
- Single Family-Detached
- Sq.Ft.:
- 2,148
- Status:
- Active
- Beds:
- 3
- Lot size:
- 0.25 Acres
- Year built:
- 2024
- Baths:
- 2.50
- MLS#:
- 656014
- Subdivision:
- WALNUT RIDGE
ADDITIONAL INFORMATION
Welcome to the Penwell. This 2148 sq ft home offers a modern and spacious open-concept living space on the main level, complete with a great room, kitchen with walk-in pantry, and a flex room to meet your familyâ??s needs. Upstairs, a large primary suite features an oversized walk-in closet and a full bath with separate vanities and private water closet. A large laundry, full bathroom, and 2 additional bedrooms round out the second floor. This home also features a spacious walk out basement to give your family the extra space they need. This house is the perfect live-play-work space for families of all types.
$550,000
TBD HEATHER LN Staunton, VA 24401
- Type:
- Single Family-Detached
- Sq.Ft.:
- 1,832
- Status:
- Active
- Beds:
- 2
- Lot size:
- 0.3 Acres
- Year built:
- 2024
- Baths:
- 2.00
- MLS#:
- 656006
- Subdivision:
- SPRING LAKES
ADDITIONAL INFORMATION
Welcome to your future dream home, designed to age in place with convenience and luxury. This new construction offers a seamless, zero-entry transition from the garage into the house, ensuring accessibility for all stages of life. The home boasts luxury plank vinyl flooring throughout, providing both durability and a sophisticated look. The kitchen and bathrooms are adorned with your choice of granite or quartz countertops, allowing you to personalize your space with high-end finishes. The semi-custom finishes include Timberlake Portfolio Shaker style cabinetry, crafted from painted maple. These cabinets feature full extension and soft-close mechanisms, combining functionality with style. You have the opportunity to make your own selections from our curated options at Weaverâ??s Flooring and Capital Lighting, ensuring every detail reflects your personal taste. Whether you prefer a contemporary or classic aesthetic, our hand-selected options will help you create a home that is uniquely yours. This home is not just a place to live, but a sanctuary designed for comfort, style, and longevity. With its blend of accessibility and upscale features, itâ??s the perfect setting for creating lasting memories.
- Type:
- Land
- Sq.Ft.:
- n/a
- Status:
- Active
- Beds:
- n/a
- Lot size:
- 4.14 Acres
- Baths:
- MLS#:
- 655774
ADDITIONAL INFORMATION
Gorgeous HILLTOP building site in the city!? Whaaaaat! Yep. Located off the Old Greenville Rd exit off the bypass, Semi wooded hilltop lot with a small stream... fantastic location, convenient to town, interstate etc. NO HOA.. Public water available and CONVENTIONAL septic approval! Come build your dream home, with elbow room! Over 4 acres.. LAND is a ideal investment... they are not making anymore of it!
- Type:
- Condo
- Sq.Ft.:
- 2,450
- Status:
- Active
- Beds:
- 2
- Lot size:
- 0.06 Acres
- Year built:
- 1840
- Baths:
- 2.00
- MLS#:
- 655446
- Subdivision:
- VILLAGES AT STAUNTON
ADDITIONAL INFORMATION
Welcome to The Bindery Condominium at The Villages at Staunton. This circa 1839 building has been beautifully renovated into 19 condominiums according to historic preservation guidelines. Elevator provides easy access to this 4th floor condo with 2 bedrooms, 2 full baths (one en suite), kitchen, entry/living/dining room combo on main floor w/spiral staircase leading to an enormous sun-filled bonus room above with gorgeous exposed wooden beams, a separate HVAC system and plenty of closet space. This additional floor could serve as space for guests, hobbies, a home office, yoga room -you decide! Easy, low-maintenance living among park-like grounds of The Villages at Staunton, home to The Blackburn Inn and Spa. Dedicated parking and easy access by car or sidewalk to historic downtown and it's many amenities.
$200,000
1012 SETH DR Staunton, VA 24401
- Type:
- Land
- Sq.Ft.:
- n/a
- Status:
- Active
- Beds:
- n/a
- Lot size:
- 1.95 Acres
- Baths:
- MLS#:
- 655244
- Subdivision:
- MIDDLEBROOK PARK
ADDITIONAL INFORMATION
Multi Family parcel available in a Prime location at a prime time! Rentals are in demand! Start building today!
$364,900
1233 STOCKER ST Staunton, VA 24401
- Type:
- Single Family
- Sq.Ft.:
- 1,552
- Status:
- Active
- Beds:
- 3
- Lot size:
- 0.1 Acres
- Year built:
- 2023
- Baths:
- 2.00
- MLS#:
- 654895
- Subdivision:
- FOREST GROVE
ADDITIONAL INFORMATION
Welcome to your dream home in Staunton, Virginia! This stunning new construction offers the perfect blend of modern elegance and carefree living. Nestled in a serene neighborhood, this one-level home boasts three spacious bedrooms and two luxurious bathrooms, providing ample space for relaxation and comfort. Step inside to discover an open-concept living area adorned with sleek, modern finishes that exude sophistication. The master suite is a true retreat, complete with a spa-like ensuite bathroom and a generous walk-in closet. Two additional bedrooms offer versatility for a home office or guest accommodations. Outside, enjoy the convenience of low-maintenance living with a beautifully landscaped yard, ideal for outdoor activities or simply unwinding after a long day. Located near Gypsy Hill Park, this home offers easy access to outdoor recreation and leisurely strolls. Plus, you're just a short drive away from Staunton's charming downtown area.
$364,900
1229 STOCKER ST Staunton, VA 24401
- Type:
- Single Family
- Sq.Ft.:
- 1,552
- Status:
- Active
- Beds:
- 3
- Lot size:
- 0.1 Acres
- Year built:
- 2023
- Baths:
- 2.00
- MLS#:
- 654891
- Subdivision:
- FOREST GROVE
ADDITIONAL INFORMATION
Welcome to your dream home in Staunton, Virginia! This stunning new construction offers the perfect blend of modern elegance and carefree living. Nestled in a serene neighborhood, this one-level home boasts three spacious bedrooms and two luxurious bathrooms, providing ample space for relaxation and comfort. Step inside to discover an open-concept living area adorned with sleek, modern finishes that exude sophistication. The master suite is a true retreat, complete with a spa-like ensuite bathroom and a generous walk-in closet. Two additional bedrooms offer versatility for a home office or guest accommodations. Outside, enjoy the convenience of low-maintenance living with a beautifully landscaped yard, ideal for outdoor activities or simply unwinding after a long day. Located near Gypsy Hill Park, this home offers easy access to outdoor recreation and leisurely strolls. Plus, you're just a short drive away from Staunton's charming downtown area.
$189,000
822 W BEVERLEY ST Staunton, VA 24401
- Type:
- Duplex
- Sq.Ft.:
- 1,500
- Status:
- Active
- Beds:
- n/a
- Lot size:
- 0.09 Acres
- Year built:
- 1900
- Baths:
- MLS#:
- 654766
ADDITIONAL INFORMATION
Introducing a unique opportunity for the visionary investor! This multi-family property features a duplex with one unit on each floor. The upper unit has been completely gutted, presenting a blank canvas ready for a creative restoration. Potential for sweat equity that truly excites. Roll up your sleeves and increase the value with your improvements and design choices. This is more than just a purchase; itâ??s a project that invites you to imprint your style and vision. Live in one as you complete the renovation on the other. So, grab your tools and your imagination â?? this canvas awaits your masterpiece!
$1,800,000
243 BARRENRIDGE RD Staunton, VA 24401
- Type:
- Single Family-Detached
- Sq.Ft.:
- 7,147
- Status:
- Active
- Beds:
- 6
- Lot size:
- 2 Acres
- Year built:
- 2023
- Baths:
- 7.50
- MLS#:
- 654556
- Subdivision:
- WINDWARD POINTE
ADDITIONAL INFORMATION
Brand new 6-bedroom 9-bath custom home offering unparalleled details. Best location in the Valley with a 2-acre lot. Endless, magnificent mountain views with luxury finishes at every turn. Through the double alder wood front door is a soaring ceiling with tiered chandelier. The gourmet kitchen has chestnut cabinets, a coffered ceiling, granite countertops, Wolf and Sub-Zero appliances, 2 islands, a glass tile backsplash, and a gas fireplace with floor to ceiling stone. The main level has inlaid maple hardwood flooring and built-in shelves. The main-floor primary suite offers a tray ceiling and a stunning bay window. It has a luxurious bathroom with a Maxx air jet tub with chromatherapy, a Numi toilet, and a spacious mosaic tiled shower room with bench seating and massaging sprays. The second en-suite is in the finished walkout basement. Enjoy the in-home theater with surrounding poured concrete. Ride the elevator up to the second floor and tour the office space, along with the other 4 beds and baths. The home even includes Murphy bookcases leading to hidden rooms. The extra building lot beside it is available with a home generator system. Schedule your tour today; this stately home is a must-see! Equal Housing Opportunity.
- Type:
- Land
- Sq.Ft.:
- n/a
- Status:
- Active
- Beds:
- n/a
- Lot size:
- 5.62 Acres
- Baths:
- MLS#:
- 653949
ADDITIONAL INFORMATION
Now is the time to build your dream home! Great location in Augusta County with incredible views and lots of privacy. Easy access to I-64, located between Charlottesville (25 minute commute), Waynesboro (15 minutes away) and Staunton (15 minutes away). Less than 10 minutes from Augusta Health Hospital, restaurants, yet you will feel like you are out in the country!
- Type:
- Land
- Sq.Ft.:
- n/a
- Status:
- Active
- Beds:
- n/a
- Lot size:
- 6.14 Acres
- Baths:
- MLS#:
- 653947
ADDITIONAL INFORMATION
Now is the time to build your dream home! This lot is a rare find, combining stunning views with convenient access to all the amenities Augusta County has to offer. If youâ??re looking to build your forever home this property provides the perfect foundation for your vision. Donâ??t miss out on this unique opportunity to own a piece of Augusta Countyâ??s natural beauty. Contact us today to schedule a viewing and start planning your dream home!
- Type:
- Land
- Sq.Ft.:
- n/a
- Status:
- Active
- Beds:
- n/a
- Lot size:
- 5.63 Acres
- Baths:
- MLS#:
- 653948
ADDITIONAL INFORMATION
Now is the time to build your dream home! This exceptional lot offers breathtaking views that change with the seasons, from vibrant fall foliage to the serene, snow-capped mountains in winter. The gently sloping terrain provides a perfect setting for a variety of architectural designs, whether you envision a modern retreat or a charming country home. Imagine waking up to the serene beauty of the mountains and enjoying your morning coffee while gazing at the picturesque landscape. This lot not only offers unparalleled natural beauty but also ensures privacy and peace, being located in a quiet, well-maintained neighborhood.
- Type:
- Land
- Sq.Ft.:
- n/a
- Status:
- Active
- Beds:
- n/a
- Lot size:
- 5.31 Acres
- Baths:
- MLS#:
- 653946
ADDITIONAL INFORMATION
Now is the time to build your dream home! Several lots available in The Estates of Barterbrook, located between Staunton and Waynesboro, with a short drive to Charlottesville. Close to shopping, restaurants, easy access to I-64 yet quiet setting in Augusta County. Perfect spot to create your vision!
- Type:
- Land
- Sq.Ft.:
- n/a
- Status:
- Active
- Beds:
- n/a
- Lot size:
- 15.2 Acres
- Baths:
- MLS#:
- 653945
ADDITIONAL INFORMATION
Prime Buildable Lot with Stunning Views in Augusta County Discover the perfect canvas for your dream home on this beautiful buildable lot nestled in the heart of Augusta County. This prime piece of real estate offers more than just a place to liveâ??it promises a lifestyle of tranquility, surrounded by nature's splendor. Location: Augusta County, VA Lot Size: 15.2 acres Topography: Gently sloping, ideal for construction Views: Panoramic vistas of the Blue Ridge Mountains and lush, rolling countryside Accessibility: Easy access to major highways and local amenities Perc test on record, approved for engineered septic.
$379,990
85 MCILWEE LN Staunton, VA 24401
- Type:
- Single Family-Detached
- Sq.Ft.:
- 2,148
- Status:
- Active
- Beds:
- 3
- Lot size:
- 0.25 Acres
- Year built:
- 2024
- Baths:
- 2.50
- MLS#:
- 653927
- Subdivision:
- WALNUT RIDGE
ADDITIONAL INFORMATION
Welcome to the Penwell. This 2148 sq ft home offers a modern and spacious open-concept living space on the main level, complete with a great room, kitchen with walk-in pantry, and a flex room to meet your familyâ??s needs. Upstairs, a large primary suite features an oversized walk-in closet and a full bath with separate vanities and private water closet. A large laundry, full bathroom, and 2 additional bedrooms round out the second floor. This house is the perfect live-play-work space for families of all types.
$250,000
111 W Hampton St Staunton, VA 24401
- Type:
- Single Family-Detached
- Sq.Ft.:
- 1,920
- Status:
- Active
- Beds:
- 4
- Lot size:
- 0.1 Acres
- Year built:
- 1930
- Baths:
- 2.00
- MLS#:
- 653298
- Subdivision:
- Sears Hill
ADDITIONAL INFORMATION
**10/16/24: Active with 72 Kickout for Buyers Home Sale Contingency** NEW CMU Foundation Wall & Other Improvements! It's all about Location, Location, & Zoning! This residence zoned B-1 Business has 3 Bedrooms & 1.5 Baths with an incredible enclosed outdoor space. Situated just off Middlebrook Ave across from the new Staunton Steam Apartments, it is less than 1 mile from downtown Staunton where you can enjoy popular restaurants, watering holes, and everything the area has to offer right at your fingertips. Sold together, this property comes with a second adjacent lot fully enclosed by privacy fence with established landscaping, hot tub, greenhouse, & Koi pond with it's own resident bullfrog. During current ownership, upgrades include: Structural Foundation Wall Replacement (x2), GFCIs, New dual zone HVAC, new metal roof, upgraded electrical panel, hot water heater, fencing & exterior improvements, interior finish upgrades, and more. May be used as business or residential. Second lot comes with purchase and is enclosed by fence (side yard). Street Parking or park in adjacent spots immediately next to house granted by verbal agreement with the owner.
$1,850,000
24 IDLEWOOD BLVD Staunton, VA 24401
- Type:
- Other
- Sq.Ft.:
- 20,888
- Status:
- Active
- Beds:
- n/a
- Lot size:
- 0.82 Acres
- Year built:
- 1997
- Baths:
- MLS#:
- 653520
ADDITIONAL INFORMATION
Strategically located on route 250 between Staunton and Waynesboro near the intersection of Lifecore Drive/Woodrow Wilson Ave, this property consists of two well maintained office buildings totaling 10,888 sf. The building fronting Jefferson Hwy consists of two stories of 1440 sf per floor. The rear building consists of 4700 sf on one level, 2nd floor 1500 sf, and lower level 1500 sf. Each of the eight suites have their own restroom.
© BRIGHT, All Rights Reserved - The data relating to real estate for sale on this website appears in part through the BRIGHT Internet Data Exchange program, a voluntary cooperative exchange of property listing data between licensed real estate brokerage firms in which Xome Inc. participates, and is provided by BRIGHT through a licensing agreement. Some real estate firms do not participate in IDX and their listings do not appear on this website. Some properties listed with participating firms do not appear on this website at the request of the seller. The information provided by this website is for the personal, non-commercial use of consumers and may not be used for any purpose other than to identify prospective properties consumers may be interested in purchasing. Some properties which appear for sale on this website may no longer be available because they are under contract, have Closed or are no longer being offered for sale. Home sale information is not to be construed as an appraisal and may not be used as such for any purpose. BRIGHT MLS is a provider of home sale information and has compiled content from various sources. Some properties represented may not have actually sold due to reporting errors.

Information is provided by Charlottesville Area Association of Realtors®. Information deemed reliable but not guaranteed. All properties are subject to prior sale, change or withdrawal. Listing(s) information is provided exclusively for consumers' personal, non-commercial use and may not be used for any purpose other than to identify prospective properties consumers may be interestedin purchasing. Copyright © 2025 Charlottesville Area Association of Realtors®. All rights reserved.
Staunton Real Estate
The median home value in Staunton, VA is $315,000. This is higher than the county median home value of $229,500. The national median home value is $338,100. The average price of homes sold in Staunton, VA is $315,000. Approximately 53.26% of Staunton homes are owned, compared to 37.45% rented, while 9.29% are vacant. Staunton real estate listings include condos, townhomes, and single family homes for sale. Commercial properties are also available. If you see a property you’re interested in, contact a Staunton real estate agent to arrange a tour today!
Staunton, Virginia has a population of 25,358. Staunton is less family-centric than the surrounding county with 27.79% of the households containing married families with children. The county average for households married with children is 27.79%.
The median household income in Staunton, Virginia is $53,041. The median household income for the surrounding county is $53,041 compared to the national median of $69,021. The median age of people living in Staunton is 40.9 years.
Staunton Weather
The average high temperature in July is 85.4 degrees, with an average low temperature in January of 21.3 degrees. The average rainfall is approximately 41.1 inches per year, with 20.8 inches of snow per year.

