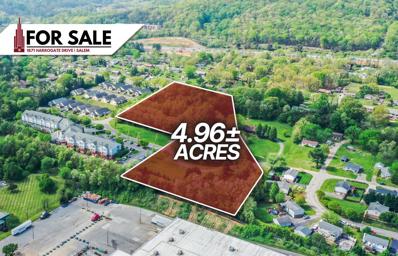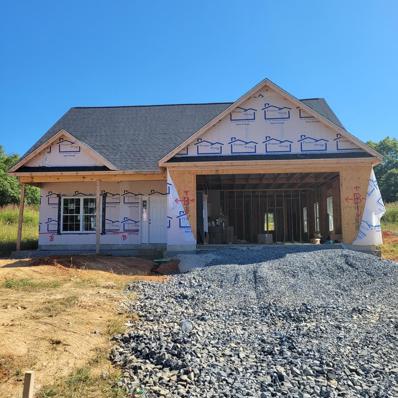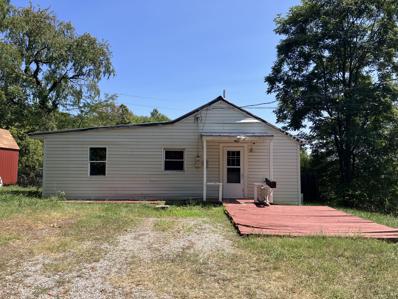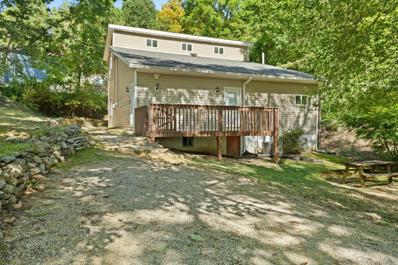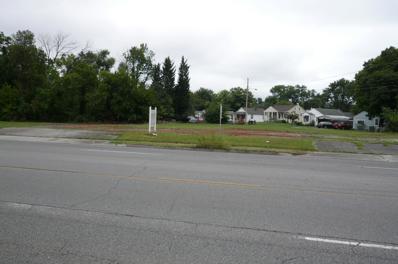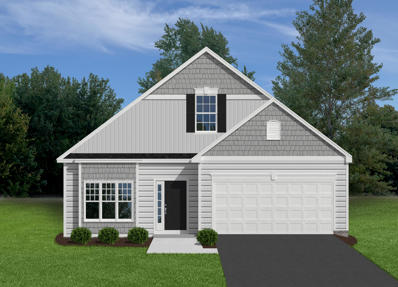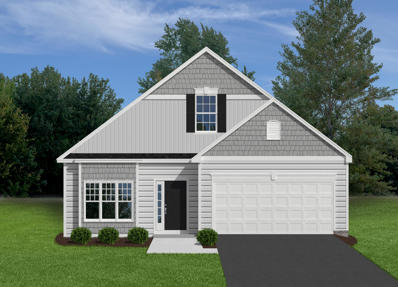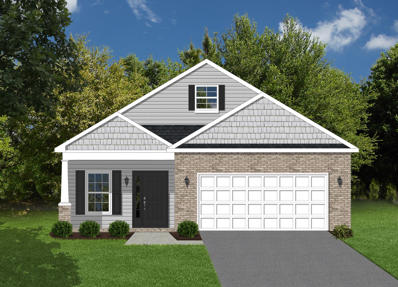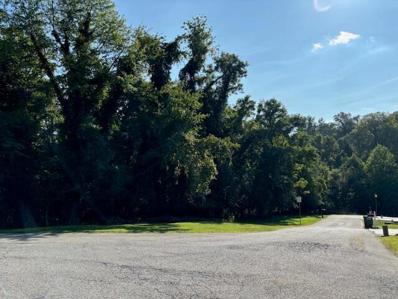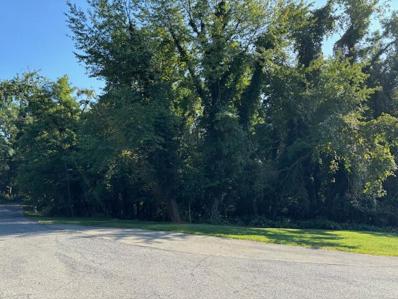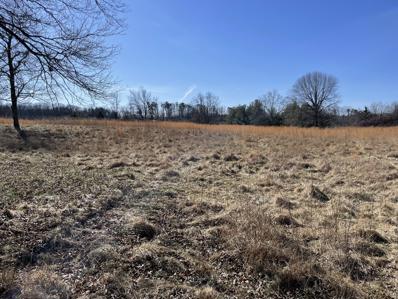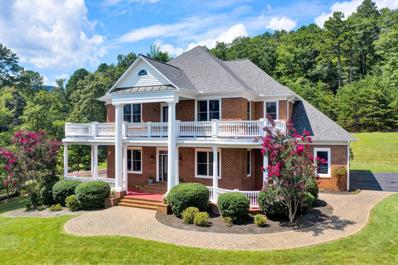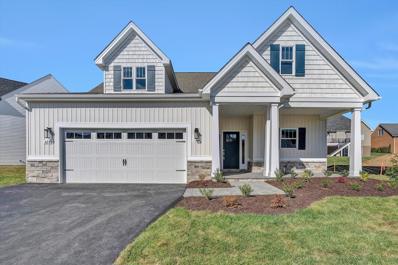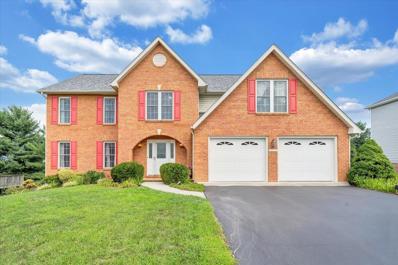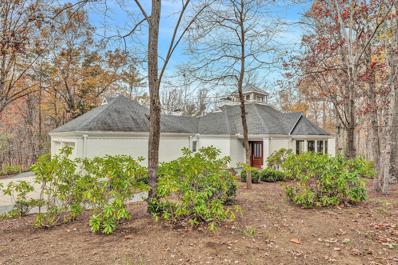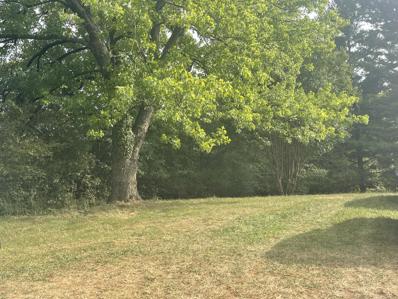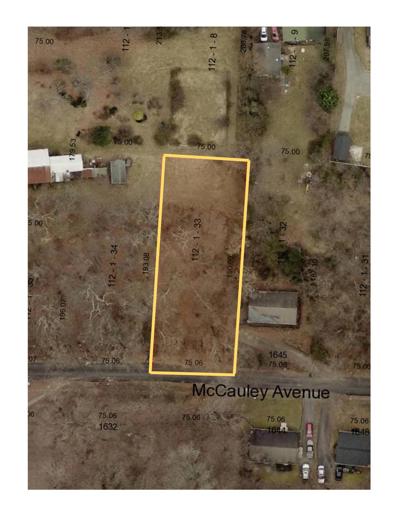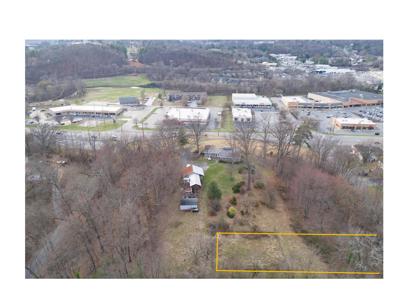Salem VA Homes for Rent
$360,000
1926 E MAIN St Salem, VA 24153
- Type:
- Multi-Family
- Sq.Ft.:
- n/a
- Status:
- Active
- Beds:
- n/a
- Lot size:
- 0.95 Acres
- Year built:
- 1909
- Baths:
- MLS#:
- 911186
- Subdivision:
- N/A
ADDITIONAL INFORMATION
1926 has 5 units all 1 bd & 1 bath : #1 Vacant, #2 rented $560 M-T-M, #3 Vacant, #4 Vacant, #5 rented $640 lease ends 1/14/25,1928 E. Main has 1 rented $ 670, lease ends 4/11/25 1 bd, 1 bath. property will be shown by appointment on Wednesday, September 25th. Text LA to schedule.
$399,000
1871 HARROGATE Dr Salem, VA 24153
- Type:
- Land
- Sq.Ft.:
- n/a
- Status:
- Active
- Beds:
- n/a
- Lot size:
- 4.97 Acres
- Baths:
- MLS#:
- 911093
- Subdivision:
- Harrogate
ADDITIONAL INFORMATION
PRICE REDUCED! 1871 Harrogate Drive is a unique multifamily development opportunity in Salem, Virginia. The 5+/- acre property is currently zoned Residential Multi-Family (RMF) with a master plan for multiple condominium buildings. The original plans provided for a 3-story building with 30 two-bedroom units. The property is located adjacent to Friendship Salem Terrace, an assisted living and memory care facility, and single family patio homes.
- Type:
- Single Family
- Sq.Ft.:
- 2,020
- Status:
- Active
- Beds:
- 3
- Lot size:
- 0.58 Acres
- Baths:
- 2.10
- MLS#:
- 910841
- Subdivision:
- Point Pleasant
ADDITIONAL INFORMATION
Newer Subdivision in Roanoke Co/Glenvar School district. Open Floor plan with laundry and Primary Bedroom on Main Level. Bedroom2 & 3 upstairs with a shared bathroom. Natural Gas forced air heat. Tankless gas water heater. Kitchen cabinet are white.
$125,000
803 CRAIG Ave Salem, VA 24153
- Type:
- Single Family
- Sq.Ft.:
- 954
- Status:
- Active
- Beds:
- 2
- Lot size:
- 0.24 Acres
- Year built:
- 1945
- Baths:
- 1.00
- MLS#:
- 910833
- Subdivision:
- N/A
ADDITIONAL INFORMATION
This charming 2-bedroom, 1-bathroom home in a highly desirable Salem location is ideal for first-time homebuyers. With fantastic walkability to local shops, dining, and parks, this cozy property offers unbeatable convenience. Priced to sell, this home has incredible potential as a fixer-upper - make it your own with some TLC and add instant value. Don't miss out on this amazing opportunity to own a home in a prime spot!
- Type:
- Single Family-Detached
- Sq.Ft.:
- 2,020
- Status:
- Active
- Beds:
- 3
- Lot size:
- 0.58 Acres
- Year built:
- 2024
- Baths:
- 3.00
- MLS#:
- 422136
ADDITIONAL INFORMATION
Newer Subdivision in Roanoke Co/Glenvar School district. Open Floor plan with laundry and Primary Bedroom on Main Level. Bedroom 2 & 3 upstairs with a shared bathroom. Natural Gas forced air heat. Tankless gas water heater. Kitchen cabinet are white. Siding color: Linen, Accent: Linen Vertical, Brick: Oyster Pearl
$225,000
1115 SKYVIEW Rd Salem, VA 24153
- Type:
- Single Family
- Sq.Ft.:
- 1,600
- Status:
- Active
- Beds:
- 3
- Lot size:
- 0.71 Acres
- Year built:
- 1920
- Baths:
- 1.00
- MLS#:
- 910790
- Subdivision:
- Skyview
ADDITIONAL INFORMATION
Come see this one of a kind home nestled in the heart of Salem, but yet tucked away in the seclusion of nature and wildlife while still in close proximity to restaurants, shopping , and I 81! This one of a kind gem was once a cozy log home that was converted into a modern 1.5 story home. This home boasts 3 Br 1 bath, an office with the option to convert the office into a 4th bedroom or add a master bath. Spacious walk-in Attic with plenty of storage. Features new flooring, updated electrical panel, updated HVAC, and architectural shingle roof. Step outside on the nice deck and entertain friends and family while enjoying a bonfire with the firepit.
$195,000
625 W 4TH St Salem, VA 24153
- Type:
- Land
- Sq.Ft.:
- n/a
- Status:
- Active
- Beds:
- n/a
- Lot size:
- 0.7 Acres
- Baths:
- MLS#:
- 910732
- Subdivision:
- N/A
ADDITIONAL INFORMATION
Offers commercial corner of 4th Street and Wilson Street. Includes 625 W. 4th Street zoned HBD, 231 Wilson St. zoned HBD and 229 Wilson St. zoned RSF. Public water and sewer available.
$314,700
3906 SHAWNEE Trl Salem, VA 24153
- Type:
- Single Family
- Sq.Ft.:
- 2,322
- Status:
- Active
- Beds:
- 5
- Lot size:
- 1.28 Acres
- Year built:
- 1975
- Baths:
- 2.00
- MLS#:
- 910682
- Subdivision:
- N/A
ADDITIONAL INFORMATION
Welcome to this charming brick 2 story colonial-style home nestled on a quiet country road. As you approach the home, you are greeted by a large, covered front porch that is perfect for enjoying your morning coffee. This home features a new roof, new HVAC, and includes a home warranty! The front yard is spacious and flat, dotted with shade trees that provide a cool respite on hot summer days. Stepping inside, you are welcomed into a main level entry or den area, perfect for greeting guests or relaxing with a good book. The layout of the home is thoughtfully designed, with the remaining bedrooms located upstairs for added privacy and tranquility. Each bedroom offers ample space and natural light, creating a cozy and inviting atmosphere for rest and relaxation.
$384,950
5221 ARROWHEAD Trl Salem, VA 24153
- Type:
- Single Family
- Sq.Ft.:
- 1,699
- Status:
- Active
- Beds:
- 4
- Lot size:
- 0.22 Acres
- Year built:
- 2024
- Baths:
- 2.00
- MLS#:
- 910506
- Subdivision:
- Cherokee Hills
ADDITIONAL INFORMATION
New Construction with warranties on everything! LiveNEW! Purchase from a builder with over 2,500 homes completed! Please find information below and pictures attached for our Madison style home which is 1699 square feet above grade, and 9' framed wall on first floor with smooth drywall. This house plan incorporates luxury vinyl plank in the common areas, ceramic tile in the baths and laundry, and carpet throughout remaining areas. Oak treads to the second floor. The master shower offers ceramic tiled walls! Premium Tahoe cabinets by Timberlake in the kitchen make the home even more beautiful. The kitchen counter tops are luxurious granite and the bathrooms are cultured marble. Crown molding can be found in the dining room and master bedroom, as well as chair
$399,950
5213 ARROWHEAD Trl Salem, VA 24153
- Type:
- Single Family
- Sq.Ft.:
- 2,191
- Status:
- Active
- Beds:
- 4
- Lot size:
- 0.22 Acres
- Year built:
- 2024
- Baths:
- 2.10
- MLS#:
- 910467
- Subdivision:
- Cherokee Hills
ADDITIONAL INFORMATION
New Construction with warranties on everything! LiveNEW! Purchase from a builder with over 2,500 homes completed! Please find information below and pictures attached for our Ashton style home which is 2191 square feet above grade, and 9' framed wall on first floor with smooth drywall. This house plan incorporates luxury vinyl plank in the common areas, ceramic tile in the baths and laundry, and carpet throughout remaining areas. Oak treads to the second floor. The master shower offers ceramic tiled walls! Premium Tahoe cabinets by Timberlake in the kitchen make the home even more beautiful. The kitchen counter tops are luxurious granite and the bathrooms are cultured marble. Crown molding can be found in the dining room and master bedroom, as well as chair rail with
$399,950
5205 ARROWHEAD Trl Salem, VA 24153
- Type:
- Single Family
- Sq.Ft.:
- 2,131
- Status:
- Active
- Beds:
- 3
- Lot size:
- 0.31 Acres
- Year built:
- 2024
- Baths:
- 2.10
- MLS#:
- 910463
- Subdivision:
- Cherokee Hills
ADDITIONAL INFORMATION
New Construction with warranties on everything! LiveNEW! Purchase from a builder with over 2,500 homes completed! Please find information below and pictures attached for our Williamsburg style home which is 2131 square feet above grade, and 9' framed wall on first floor with smooth drywall. This house plan incorporates luxury vinyl plank in the common areas, ceramic tile in the baths and laundry, and carpet throughout remaining areas. Oak treads to the second floor. The master shower offers ceramic tiled walls! Premium Tahoe cabinets by Timberlake in the kitchen make the home even more beautiful. The kitchen counter tops are luxurious granite and the bathrooms are cultured marble. Crown molding can be found in the dining room and master bedroom, as well as chair rail with
$394,950
114 PARKER Ln Salem, VA 24153
- Type:
- Single Family
- Sq.Ft.:
- 1,648
- Status:
- Active
- Beds:
- 3
- Lot size:
- 0.15 Acres
- Year built:
- 2024
- Baths:
- 2.00
- MLS#:
- 910462
- Subdivision:
- Simms Farm
ADDITIONAL INFORMATION
New Construction with warranties on everything! LiveNEW! Purchase from a builder with over 2,500 homes completed! Please find information below and pictures attached for our Beechwood style home which is 1648 square feet above grade, and 9' framed wall on first floor with smooth drywall. This house plan incorporates luxury vinyl plank in the common areas, ceramic tile in the baths and laundry, and carpet throughout remaining areas. Oak treads to the second floor. The master shower offers ceramic tiled walls! Premium Tahoe cabinets by Timberlake in the kitchen make the home even more beautiful. The kitchen counter tops are luxurious granite and the bathrooms are cultured marble. Crown molding can be found in the dining room and master bedroom, as well as chair rail with wainscoting in
$394,950
113 PARKER Ln Salem, VA 24153
- Type:
- Single Family
- Sq.Ft.:
- 1,648
- Status:
- Active
- Beds:
- 3
- Lot size:
- 0.16 Acres
- Year built:
- 2024
- Baths:
- 2.00
- MLS#:
- 910460
- Subdivision:
- Simms Farm
ADDITIONAL INFORMATION
New Construction with warranties on everything! LiveNEW! Purchase from a builder with over 2,500 homes completed! Please find information below and pictures attached for our Beechwood style home which is 1648 square feet above grade, and 9' framed wall on first floor with smooth drywall. This house plan incorporates luxury vinyl plank in the common areas, ceramic tile in the baths and laundry, and carpet throughout remaining areas. Oak treads to the second floor. The master shower offers ceramic tiled walls! Premium Tahoe cabinets by Timberlake in the kitchen make the home even more beautiful. The kitchen counter tops are luxurious granite and the bathrooms are cultured marble. Crown molding can be found in the dining room and master bedroom, as well as chair rail with wainscoting in
$394,950
126 PARKER Ln Salem, VA 24153
- Type:
- Single Family
- Sq.Ft.:
- 1,699
- Status:
- Active
- Beds:
- 4
- Lot size:
- 0.16 Acres
- Year built:
- 2024
- Baths:
- 2.00
- MLS#:
- 910458
- Subdivision:
- Simms Farm
ADDITIONAL INFORMATION
New Construction with warranties on everything! LiveNEW! Purchase from a builder with over 2,500 homes completed! Please find information below and pictures attached for our Madison style home which is 1699 square feet above grade, and 9' framed wall on first floor with smooth drywall. This house plan incorporates luxury vinyl plank in the common areas, ceramic tile in the baths and laundry, and carpet throughout remaining areas. Oak treads to the second floor (where applicable). The master shower offers ceramic tiled walls! Premium Tahoe cabinets by Timberlake in the kitchen make the home even more beautiful. The kitchen counter tops are luxurious granite and the bathrooms are cultured marble. Crown molding can be found in the dining room and master bedroom, as well as chair rail
- Type:
- Land
- Sq.Ft.:
- n/a
- Status:
- Active
- Beds:
- n/a
- Lot size:
- 0.11 Acres
- Baths:
- MLS#:
- 910424
- Subdivision:
- NA
ADDITIONAL INFORMATION
Lot is approximately 50' X 100'. Has not been surveyed. Water line in front of lot. No sewer line.
- Type:
- Land
- Sq.Ft.:
- n/a
- Status:
- Active
- Beds:
- n/a
- Lot size:
- 0.11 Acres
- Baths:
- MLS#:
- 910310
- Subdivision:
- N/A
ADDITIONAL INFORMATION
Residential building near Downtown Salem. Lot is approximately 50' x 100' and has not been surveyed. Water line in front of lot. No sewer line.
$700,000
1000 BLK POLAR Ln Salem, VA 24153
- Type:
- Land
- Sq.Ft.:
- n/a
- Status:
- Active
- Beds:
- n/a
- Lot size:
- 12.45 Acres
- Baths:
- MLS#:
- 910202
- Subdivision:
- N/A
ADDITIONAL INFORMATION
BEAUTIFUL SITE FOR SUPREME DEVELOPEMENT OR IN TOWN RETREAT. VIEWS ALL AROUND. BEST LOCATION IN SALEM FOR EVERYTHING FROM TRAVEL TO DINING. QUIET PRIVATE AND SECURE.
- Type:
- Single Family
- Sq.Ft.:
- 5,080
- Status:
- Active
- Beds:
- 4
- Lot size:
- 3.3 Acres
- Year built:
- 2005
- Baths:
- 4.10
- MLS#:
- 910075
- Subdivision:
- N/A
ADDITIONAL INFORMATION
This exquisite all-brick home is a hidden gem in Salem, offering the perfect blend of luxury and privacy on over 3 expansive acres. Despite its tranquil location, this property is just minutes away from the area's finest shopping and dining.As you step inside, you'll be captivated by the grandeur of 12-foot ceilings, the warmth of Brazilian cherry and maple hardwood floors, and the meticulous craftsmanship of triple crown molding that graces the entire main level.The heart of this home is the chef's kitchen, a culinary masterpiece featuring gleaming granite countertops, double ovens, and a seamless flow into the dining area and expansive family room--ideal for both everyday living and entertaining. For added convenience, a spacious main-level laundry room is thoughtfully
$594,950
2240 FOXFIELD Ln Salem, VA 24153
- Type:
- Single Family
- Sq.Ft.:
- 2,776
- Status:
- Active
- Beds:
- 4
- Lot size:
- 0.18 Acres
- Year built:
- 2024
- Baths:
- 3.00
- MLS#:
- 909825
- Subdivision:
- River Oaks At Russlen Farms
ADDITIONAL INFORMATION
Welcome home! This high-quality home built by Graham Construction is in one of the nicest sections remaining at Russlen Farms. The views surrounding this 1 1/2 story craftsman design are hard to beat. This home has an open concept first floor Primary bedroom design. The unfinished 153 sq. ft. upstairs shown on the plans will now be FINISHED. This extra space has great views from all directions and could be used in many ways. Get into your new home in this popular neighborhood in time for the holidays!
$554,950
2039 STONE MILL Dr Salem, VA 24153
- Type:
- Single Family
- Sq.Ft.:
- 4,095
- Status:
- Active
- Beds:
- 5
- Lot size:
- 0.28 Acres
- Year built:
- 2002
- Baths:
- 3.10
- MLS#:
- 909780
- Subdivision:
- Woodbridge
ADDITIONAL INFORMATION
What a fabulous home for your family with the Greenway and Greenhill Park nearby with numerous outdoor activities for children and adults! In addition to the main and upper level it offers a full basement equipped with a wet bar, gaming/movie projection, large playing area plus Its own full bath. Totally convenient location with nearby grocery stores, shopping and quick access to I-81 for an easy drive to both Virginia Tech and Roanoke or just stay home and embrace the stunning view of greenery in the valley from the deck!
- Type:
- Land
- Sq.Ft.:
- n/a
- Status:
- Active
- Beds:
- n/a
- Lot size:
- 1 Acres
- Baths:
- MLS#:
- 909672
- Subdivision:
- Mason Valley Estates
ADDITIONAL INFORMATION
You don't want to miss this one!! 1 Acre on Carvins Cove Rd. This is a great location for a new Double-Wide, Modular or traditional home. The relatively-level topography and AR (Agricultural/Residential) zoning offer possibilities. Located in a highly-sought school district and under 3 miles to I-81 for easy access to Roanoke, Botetourt and the NRV
$1,395,000
3075 BENT RIDGE Ln Salem, VA 24153
- Type:
- Single Family
- Sq.Ft.:
- 7,965
- Status:
- Active
- Beds:
- 5
- Lot size:
- 9.92 Acres
- Year built:
- 1987
- Baths:
- 4.10
- MLS#:
- 909593
- Subdivision:
- Franklin Acres
ADDITIONAL INFORMATION
Custom French Country home on a private10-acre lot, centrally located near Hospitals, Downtown Salem & Roanoke Co. Renovated in 2024, a gourmet kitchen, wine bar, ice maker, quartzite countertops & new Bosch appliances. An attached sunroom with a vaulted ceiling, oversized Double Car Garage, Oak wood flooring & grand open floor plan. The master suite with private gas log fireplace has a private office, a gracious walk-in closet, & a spa bath with a jacuzzi tub. Walkout basement w/ a custom wet bar, pool table, engineered wood floors, & a grand double-sided gas fireplace. A second walkout basement has an ensuite bedroom & tons of bonus space for office, crafts or gaming. Other details include a private formal garden, an oversized deck w/ a gazebo, tons of natural light & details throughout
$29,500
1025 OHIO Ave Salem, VA 24153
ADDITIONAL INFORMATION
Opportunity to own a lot in Salem City! 1025 Ohio Avenue is now zoned residential single family. This lot offers the opportunity for a stick built home, or off-frame modular on permanent foundation per City of Salem Building Codes.
- Type:
- Land
- Sq.Ft.:
- n/a
- Status:
- Active
- Beds:
- n/a
- Lot size:
- 0.33 Acres
- Baths:
- MLS#:
- 909217
- Subdivision:
- Conehurst
ADDITIONAL INFORMATION
Wonderful lot with building lot on top.Public water & sewer available. Buyer responsible for hook up.
- Type:
- Land
- Sq.Ft.:
- n/a
- Status:
- Active
- Beds:
- n/a
- Lot size:
- 0.38 Acres
- Baths:
- MLS#:
- 908100
- Subdivision:
- Conehurst
ADDITIONAL INFORMATION
Wonderful lot w/ flat building area on top of lot.Public water & sewer available. Buyer responsible for hook up.

Although the Multiple Listing Service of the Roanoke Valley is the single source for these listings, listing data appearing on this web site does not necessarily reflect the entirety of all available listings within the Multiple Listing Service. All listing data is refreshed regularly, but its accuracy is subject to market changes. All information is deemed reliable but not guaranteed, and should be independently verified. All copyrights and intellectual property rights are the exclusive property of the Multiple Listing Service of The Roanoke Valley. Whether obtained from a search result or otherwise, visitors to this web site may only use this listing data for their personal, non-commercial benefit. The unauthorized retrieval or use of this listing data is prohibited. Listing(s) information is provided exclusively for consumers' personal, non-commercial use and may not be used for any purpose other than to identify prospective properties consumers may be interested in purchasing. Copyright © 2025 The Multiple Listing Service of the Roanoke Valley. All rights reserved.

The data relating to real estate for sale on this website comes in part from the IDX program of the New River Valley Multiple Listing Service. This IDX information is provided exclusively for consumers' personal, non-commercial use and may not be used for any purpose other than to identify prospective properties consumers may be interested in purchasing. Copyright © 2025 New River Valley Multiple Listing Service. All rights reserved.
Salem Real Estate
The median home value in Salem, VA is $309,975. This is higher than the county median home value of $241,200. The national median home value is $338,100. The average price of homes sold in Salem, VA is $309,975. Approximately 58.82% of Salem homes are owned, compared to 31.12% rented, while 10.06% are vacant. Salem real estate listings include condos, townhomes, and single family homes for sale. Commercial properties are also available. If you see a property you’re interested in, contact a Salem real estate agent to arrange a tour today!
Salem, Virginia has a population of 25,335. Salem is less family-centric than the surrounding county with 25.61% of the households containing married families with children. The county average for households married with children is 25.61%.
The median household income in Salem, Virginia is $66,472. The median household income for the surrounding county is $66,472 compared to the national median of $69,021. The median age of people living in Salem is 40.8 years.
Salem Weather
The average high temperature in July is 86.5 degrees, with an average low temperature in January of 26.1 degrees. The average rainfall is approximately 41.6 inches per year, with 15.5 inches of snow per year.

