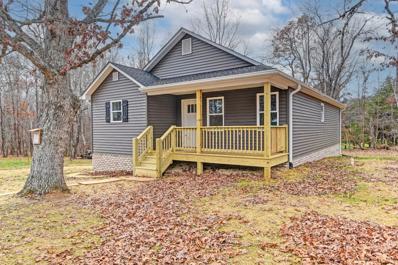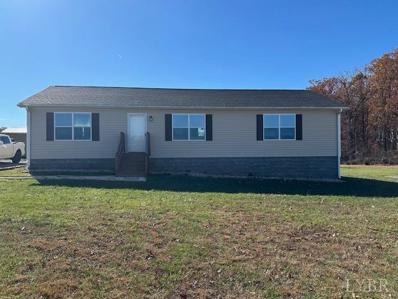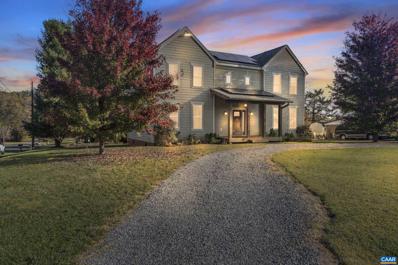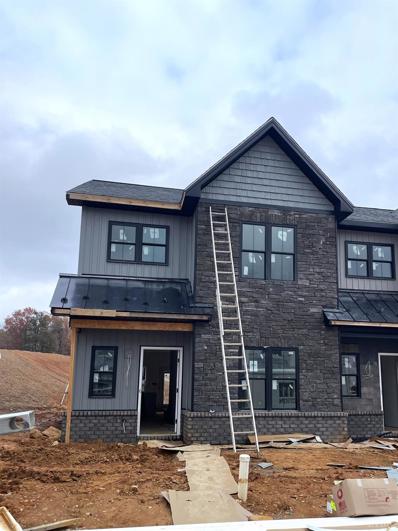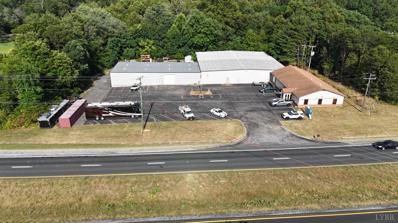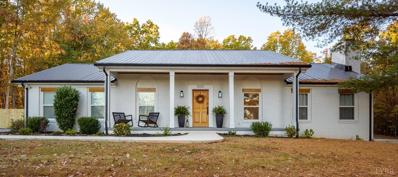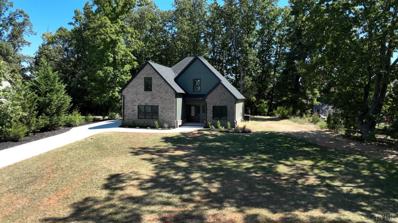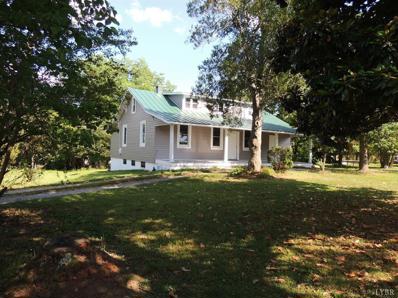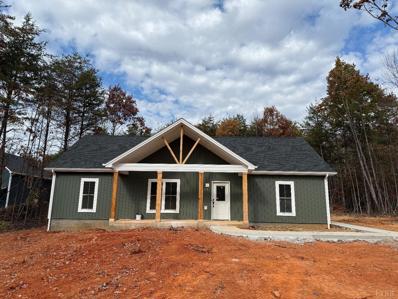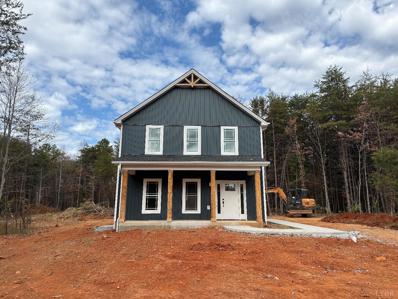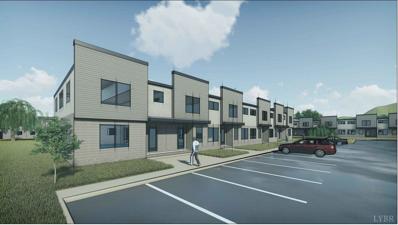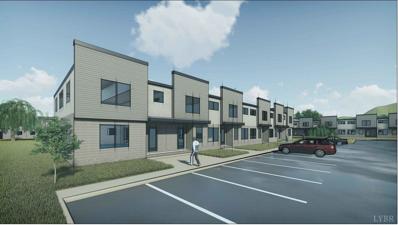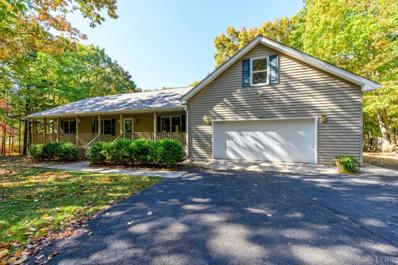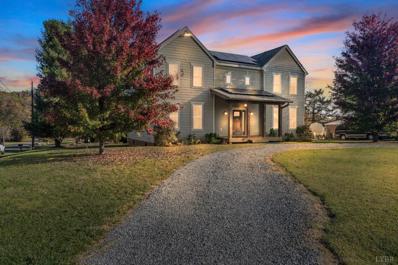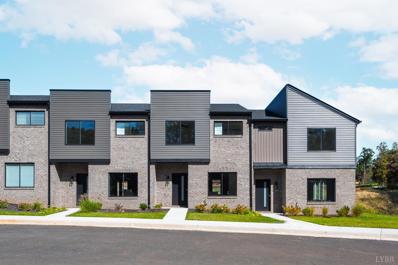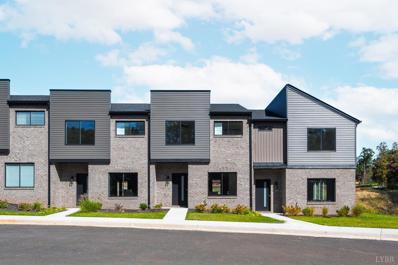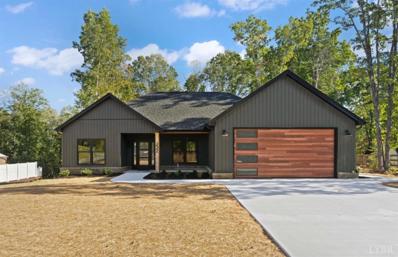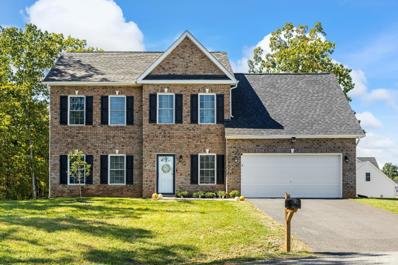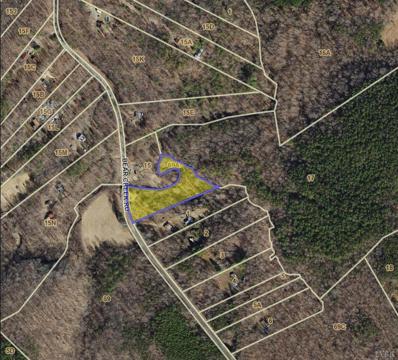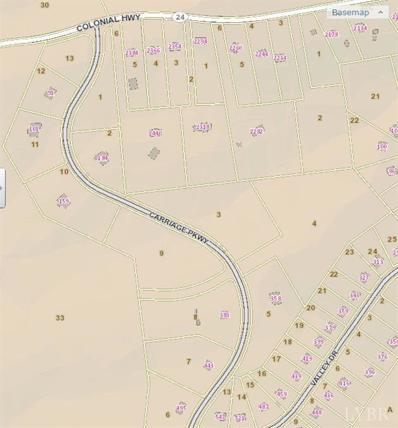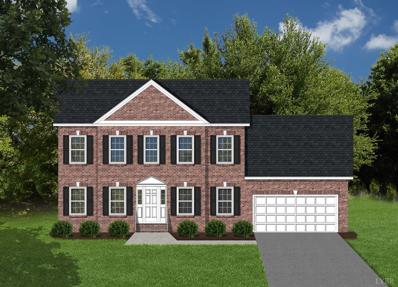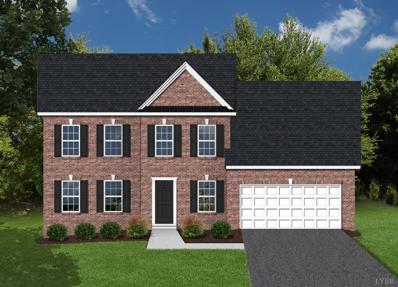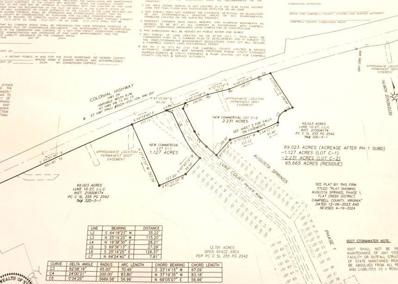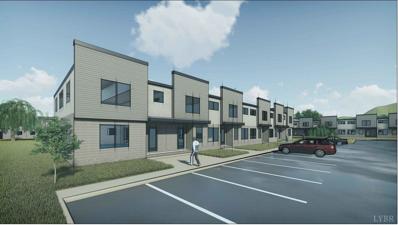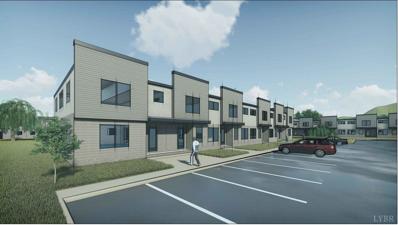Rustburg VA Homes for Rent
The median home value in Rustburg, VA is $339,000.
This is
higher than
the county median home value of $236,500.
The national median home value is $338,100.
The average price of homes sold in Rustburg, VA is $339,000.
Approximately 34.4% of Rustburg homes are owned,
compared to 61.78% rented, while
3.82% are vacant.
Rustburg real estate listings include condos, townhomes, and single family homes for sale.
Commercial properties are also available.
If you see a property you’re interested in, contact a Rustburg real estate agent to arrange a tour today!
$319,900
199 Dunivan Drive Rustburg, VA 24588
- Type:
- Single Family
- Sq.Ft.:
- 1,192
- Status:
- NEW LISTING
- Beds:
- 2
- Lot size:
- 0.52 Acres
- Year built:
- 2024
- Baths:
- 2.00
- MLS#:
- 356021
ADDITIONAL INFORMATION
Hi-Quality New Construction in a convenient Campbell County Location just 5 minutes to Liberty University Campus. Home features a well designed floor plan and Very comfortable spacious Main-Level on-suite complete with 2 closets, a 5' shower stall w/ glass door & 48 vanity. The interior walls are insulated, you'll love the recessed lighting plus large Laundry room that has 33 upper cabinetry installed. An entry door leads to the side deck. The Kitchen offers 3/4 wood w/ soft close doors topped with granite. you'll appreciate the pantry too. Well Flow installed by Cunningham has 10 GPM flow rate, the septic system is a 2 bedroom from a previous home on this site. Note, home was originally designed to be a 1-bedroom and closet for 2cd bedroom is of the hallway. The deep crawl-space is conditioned and includes an insulated sealed entry door. Gutters are oversized and builder has installed gutter gaurds to prevent leaf clogs. AEP power & a circle drive includes 2 parking spaces.
- Type:
- Single Family
- Sq.Ft.:
- 1,568
- Status:
- NEW LISTING
- Beds:
- 3
- Lot size:
- 1.55 Acres
- Year built:
- 2016
- Baths:
- 2.00
- MLS#:
- 355995
ADDITIONAL INFORMATION
Charming move-in ready home located on spacious 1.5 acre level lot just minutes away from the town of Rustburg! Upon entering this 3 bedroom 2 bath home, you are greeted with an open floor, freshly painted walls, laminate flooring, and a large kitchen. The primary en suite features a walk-in shower, garden tub, and a double vanity. Easy commute to nearby towns and cities for shopping, dining, and entertaining! Don't miss out, call for your private tour today.
$379,900
379 Crestview Dr Rustburg, VA 24588
- Type:
- Single Family
- Sq.Ft.:
- 1,992
- Status:
- Active
- Beds:
- 3
- Lot size:
- 0.34 Acres
- Year built:
- 2011
- Baths:
- 3.00
- MLS#:
- 658946
- Subdivision:
- None Available
ADDITIONAL INFORMATION
Exquisitely designed craftsman-style residence, situated in a prime location, providing a peaceful escape from the daily grind. Upon entering you step into a foyer that flows to the kitchen and dining areas. The kitchen features high-end cabinetry, SS appliances, pantry closet, and an island. The generous living room is bathed in natural light, thanks to its distinctive taller windows, creating a bright and airy atmosphere. The main level is enhanced by a half bath and covered back porch, making it an entertainer's dream! The primary ensuite is adorned with tray ceilings, a full bathroom, and walk-in closet. Upstairs there are two additional spacious bedrooms, each with tray ceilings. The exterior of the home showcases several notable upgrades; a meticulously maintained yard with elegant landscaping, solar panels, electric vehicle charging station, and a raised garden bed. Large storage building, resembling a barn, could be transformed into something special.
$339,900
66 Luke Court Rustburg, VA 24588
- Type:
- Townhouse
- Sq.Ft.:
- 1,626
- Status:
- Active
- Beds:
- 4
- Lot size:
- 0.06 Acres
- Baths:
- 3.00
- MLS#:
- 355916
ADDITIONAL INFORMATION
Beautiful townhome located in the new Augusta Springs Development! Your chance to own one of the first units. This community has so much to offer, with a clubhouse, pool, dog park, pickleball courts and so much more all coming soon! This townhome has a main level master bedroom and bath, luxury vinyl plank flooring and granite countertops. This home has so much to offer!
$3,200,000
8459 Wards Road Rustburg, VA 24588
- Type:
- Other
- Sq.Ft.:
- 18,150
- Status:
- Active
- Beds:
- n/a
- Lot size:
- 2.24 Acres
- Year built:
- 1984
- Baths:
- MLS#:
- 355859
ADDITIONAL INFORMATION
Your chance to buy a running machine shop, including all the equipment! This massive building can be used for multiple types of businesses. Equipment list is available, but we will need a non disclosure signed before delivery. Great location on business 29, this business has been operating a long time and is still in business. The owner is willing to stay for 6 months to show the buyer the ropes. About 1,800 square feet of office space, the rest is used for machining or storage of tools etc. Owner is willing to sell the real estate without the business, owner is willing to hold 20% of the note with a feasible agreement and approved. Excellent opportunity to jump into a well established business or real estate. This could be used for many other ventures also, hard to find industrial zoned property in this location. One loading dock and one ground level door for delivery, high speed internet and so much more! Contact agent for more information.
- Type:
- Single Family
- Sq.Ft.:
- 2,811
- Status:
- Active
- Beds:
- 4
- Lot size:
- 3 Acres
- Year built:
- 1973
- Baths:
- 2.00
- MLS#:
- 355745
ADDITIONAL INFORMATION
Discover your dream home nestled on a serene 3-acre lot, just a few minutes from Liberty University and Wards Road. This beautifully updated brick residence boasts expansive living spaces that you'll fall in love with, including a spacious 23x16 sunken living room featuring a cozy fireplace. The ample kitchen and dining area is a chef's delight with stylish Ikea cabinets, efficient drawer systems, butcher block countertops, stainless steel appliances, a trendy subway tile backsplash, and modern light and plumbing fixtures.The home offers four generous bedrooms, along with a remarkable 32x22 terrace-level den, complete with a second fireplace, perfect for entertaining or relaxing. Both bathrooms have been exquisitely renovated with all new fixtures; the private Primary Bath showcases an incredible tiled shower.Embrace the tranquility of 3 acres of land without sacrificing convenience. Don't miss out on this incredible opportunity; Call today to schedule your private showing!
$499,900
61 Barringer Dr. Rustburg, VA 24588
- Type:
- Single Family
- Sq.Ft.:
- 2,106
- Status:
- Active
- Beds:
- 5
- Lot size:
- 0.65 Acres
- Year built:
- 2024
- Baths:
- 3.00
- MLS#:
- 355707
ADDITIONAL INFORMATION
Beautiful, New Construction two-story home with Main level living in Rustburg, Campbell County! This home offers a large great room with vaulted ceilings, floor to ceiling brick/shiplap gas log fireplace, large kitchen with white shaker cabinets and quartz countertops, separate laundry rooms, and breakfast area. Primary bedroom with en suite, walk-in closet, huge walk-in tiled shower, double vanity with quartz countertops, and additional bedroom with full bathroom completes main level. The second floor offers three spacious bedrooms with walk-in closets, and a full bathroom. Seller will pay $5,000.00 in closing costs. Call today to see this beautiful home!!
$449,000
7007 N Wards Road Rustburg, VA 24588
- Type:
- Single Family
- Sq.Ft.:
- 1,800
- Status:
- Active
- Beds:
- 4
- Lot size:
- 2 Acres
- Year built:
- 1936
- Baths:
- 2.00
- MLS#:
- 355701
ADDITIONAL INFORMATION
Older cape cod home on 13.59 acres on Route 29 8 miles from Lynchburg. near Concrete World. Lots privacy and large yard. Currently zoned business in case you wish to run a business from your home. Great place to raise children.
$339,900
3 Mimosa Lane Rustburg, VA 24588
- Type:
- Single Family
- Sq.Ft.:
- 1,425
- Status:
- Active
- Beds:
- 3
- Lot size:
- 1.87 Acres
- Year built:
- 2024
- Baths:
- 2.00
- MLS#:
- 355682
ADDITIONAL INFORMATION
Tucked away off a quiet street in Rustburg, this one-story new construction is rapidly coming to life and is just about ready for its very first owner! Enjoy main-level living at its finest, with a spacious open kitchen showcasing white shaker cabinets, granite countertops, and a sunny breakfast area. A convenient walk-in laundry room adds to the ease of everyday living. Retreat to the primary suite, complete with a private en-suite bathroom and an expansive walk-in custom tile shower. Large walk-in closet. Two additional bedrooms and a full bath complete the layout. Set on over 1.8 acres, this property offers a peaceful homestead setting. Call today for more details!
$349,900
2 Mimosa Lane Rustburg, VA 24588
- Type:
- Single Family
- Sq.Ft.:
- 1,619
- Status:
- Active
- Beds:
- 3
- Lot size:
- 1.88 Acres
- Year built:
- 2024
- Baths:
- 3.00
- MLS#:
- 355680
ADDITIONAL INFORMATION
Nestled off a peaceful street in Rustburg, this two-story new construction is taking shape beautifully and awaits its first owner! Step into a bright and spacious living room, complete with a cozy gas fireplace with built-in storage and abundant natural light. The open kitchen is a chef's dream, featuring crisp shaker cabinets, granite countertops, and a welcoming breakfast area. The main level also includes a convenient laundry room and a half bath. Upstairs, retreat to your primary suite, complete with a private en-suite bathroom and an expansive walk-in closet, alongside two additional bedrooms and a full bath. Set on over 1.8 acres of land, this property offers privacy and the perfect homestead setting. Don't miss outcall today for more details!
$264,950
22 Shotman Road Rustburg, VA 24588
- Type:
- Townhouse
- Sq.Ft.:
- 1,456
- Status:
- Active
- Beds:
- 3
- Lot size:
- 0.04 Acres
- Baths:
- 3.00
- MLS#:
- 355604
- Subdivision:
- 1/Allure
ADDITIONAL INFORMATION
New Construction with warranties on everything! LiveNEW! Purchase from a builder with over 2,500 homes completed! Please find information below for our townhome which is 1456 square feet, and 9' ceilings on first floor. This house plan incorporates luxury vinyl plank in the common areas, ceramic tile in the baths and laundry, and carpet throughout remaining areas. Oak treads to the second floor. The master shower offers ceramic tiled walls! Premium Barnett cabinets by Timberlake in the kitchen make the home even more beautiful. The kitchen countertops are luxurious granite and the bathrooms are cultured marble. Crown molding can be found in the dining room and master bedroom, chair rail with wainscoting in the dining room. The exterior finishes consist of double-hung windows, brick, and siding. The Allure townhomes are conveniently located to enjoy everything Lynchburg has to offer. This location well-situated to experience the education, shopping, history and much more within 15 mins.
$264,950
18 Shotman Road Rustburg, VA 24588
- Type:
- Townhouse
- Sq.Ft.:
- 1,456
- Status:
- Active
- Beds:
- 3
- Lot size:
- 0.04 Acres
- Baths:
- 3.00
- MLS#:
- 355603
- Subdivision:
- 1/Allure
ADDITIONAL INFORMATION
New Construction with warranties on everything! LiveNEW! Purchase from a builder with over 2,500 homes completed! Please find information below for our townhome which is 1456 square feet, and 9' ceilings on first floor. This house plan incorporates luxury vinyl plank in the common areas, ceramic tile in the baths and laundry, and carpet throughout remaining areas. Oak treads to the second floor. The master shower offers ceramic tiled walls! Premium Barnett cabinets by Timberlake in the kitchen make the home even more beautiful. The kitchen countertops are luxurious granite and the bathrooms are cultured marble. Crown molding can be found in the dining room and master bedroom, chair rail with wainscoting in the dining room. The exterior finishes consist of double-hung windows, brick, and siding. The Allure townhomes are conveniently located to enjoy everything Lynchburg has to offer. This location well-situated to experience the education, shopping, history and much more within 15 mins.
- Type:
- Single Family
- Sq.Ft.:
- 3,363
- Status:
- Active
- Beds:
- 4
- Lot size:
- 3.28 Acres
- Year built:
- 1997
- Baths:
- 3.00
- MLS#:
- 355491
- Subdivision:
- Fox Haven Estates
ADDITIONAL INFORMATION
This custom designed ranch home is situated on 3.27 secluded acres, 10 min from Rustburg/Concord and 20 minutes from Lynchburg.The main level boasts over 1990 finished Sq feet with 400+bonus 2 BR suite on 2nd level. Main floor features include a 19x14 living room, generous primary suite with walk-in closet, on suite bathroom with double sink vanity and oversized storage closet. The kitchen is open in design, boasts double pantries and abundant counter and cabinet space. The dining/breakfast area have French doors that open to the 24x12 covered porch and open decks overlooking the private backyard. Completing the first floor is a second bedroom, full bath, office, laundry closet, & 26x14 ft den with entry to the oversized garage and 2 BR bonus suite over garage.Terrace level offers an additional 1000+finished Sq feet, half bath, wood stove, French doors to the 24x12 patio, & entry to the double front to backgarage/workshop. Extra amenities include:extra wide paved driveway, 2 shed
- Type:
- Single Family
- Sq.Ft.:
- 1,992
- Status:
- Active
- Beds:
- 3
- Lot size:
- 0.34 Acres
- Year built:
- 2011
- Baths:
- 3.00
- MLS#:
- 355415
- Subdivision:
- Hyland Spgs
ADDITIONAL INFORMATION
Exquisitely designed craftsman-style residence, situated in a prime location, providing a peaceful escape from the daily grind. Upon entering you step into a foyer that flows to the kitchen and dining areas. The kitchen features high-end cabinetry, SS appliances, pantry closet, and an island. The generous living room is bathed in natural light, thanks to its distinctive taller windows, creating a bright and airy atmosphere. The main level is enhanced by a half bath and covered back porch, making it an entertainer's dream! The primary ensuite is adorned with tray ceilings, a full bathroom, and walk-in closet. Upstairs there are two additional spacious bedrooms, each with tray ceilings. The exterior of the home showcases several notable upgrades; a meticulously maintained yard with elegant landscaping, solar panels, electric vehicle charging station, and a raised garden bed. Large storage building, resembling a barn, could be transformed into something special.
$259,900
121 Allure Drive Rustburg, VA 24588
- Type:
- Townhouse
- Sq.Ft.:
- 1,520
- Status:
- Active
- Beds:
- 3
- Lot size:
- 0.04 Acres
- Baths:
- 3.00
- MLS#:
- 355323
- Subdivision:
- Allure
ADDITIONAL INFORMATION
Welcome to the Allure townhomes where modern meets convenience. This townhome is located minutes from Wards road shopping and college campuses while offering a spectacular clubhouse complete with gym and pool. Once inside, you will find the open floorpan has many storage opportunities and upgraded features. The kitchen boasts custom cabinets, leathered granite countertops and a walk in pantry. Call today for more details on the quality townhome!
$259,900
117 Allure Drive Rustburg, VA 24588
- Type:
- Townhouse
- Sq.Ft.:
- 1,520
- Status:
- Active
- Beds:
- 3
- Lot size:
- 0.04 Acres
- Baths:
- 3.00
- MLS#:
- 355325
ADDITIONAL INFORMATION
Welcome to the Allure townhomes where modern meets convenience. This townhome is located minutes from Wards road shopping and college campuses while offering a spectacular clubhouse complete with gym and pool. Once inside, you will find the open floorpan has many storage opportunities and upgraded features. The kitchen boasts custom cabinets, leathered granite countertops and a walk in pantry. Call today for more details on this quality townhome!
- Type:
- Single Family
- Sq.Ft.:
- 1,516
- Status:
- Active
- Beds:
- 3
- Lot size:
- 0.69 Acres
- Year built:
- 2024
- Baths:
- 2.00
- MLS#:
- 355214
- Subdivision:
- Walnut Hills
ADDITIONAL INFORMATION
Welcome to this stunning new construction in the Walnut Hills subdivision of Rustburg! This contemporary ranch-style home welcomes you in with vaulted ceilings in the living room, creating a perfect space for entertaining. The gourmet kitchen offers high-end countertops and luxurious finishes including a walk-in pantry and separate dining area. Step out onto the spacious back deck overlooking your beautiful backyard. The primary suite is a private retreat, showcasing herringbone style flooring, a large walk-in closet, and an en-suite bathroom with a luxurious walk-in tile shower. On the opposite side of the home, two additional bedrooms share a full bathroom, offering privacy and comfort for family or guests. A large laundry room and an oversized two-car garage for parking or additional storage complete the home. Set on a quiet lot near restaurants, shopping, colleges and more, this home is a must-see! Schedule your tour today!
- Type:
- Single Family
- Sq.Ft.:
- 2,131
- Status:
- Active
- Beds:
- 4
- Lot size:
- 0.49 Acres
- Year built:
- 2023
- Baths:
- 3.00
- MLS#:
- 355097
ADDITIONAL INFORMATION
Welcome to this newly constructed home in the Carriage Grove Subdivision. This home has so much to offer both inside and outside.The property boasts 4 bedrooms and 2.5 bathrooms, spacious open concept living and kitchen area, large bedrooms and laundry on the second floor. They home sits on a level almost a half acre lot and is perfectly positioned in the cul de sac with a double driveway. The backyard is a perfect place for entertaining and has plenty of space for all your toys including an enormous 26x30 storage shed.
ADDITIONAL INFORMATION
3-acre parcel on Bear Creek Rd featuring gently sloped terrain with frontage along Button Creek. In a desirable Rustburg setting, This property is ideal for building a home or as an investment opportunity.
- Type:
- Land
- Sq.Ft.:
- n/a
- Status:
- Active
- Beds:
- n/a
- Lot size:
- 5.93 Acres
- Baths:
- MLS#:
- 355071
- Subdivision:
- Carriage Grove
ADDITIONAL INFORMATION
Estate lot available for purchase in Campbell County in established Carriage Grove Community. Purchaser may use which ever builder they would like; Seller does not have to build the home. Reach out today for more information on this lot.
- Type:
- Single Family
- Sq.Ft.:
- 2,204
- Status:
- Active
- Beds:
- 4
- Lot size:
- 0.52 Acres
- Year built:
- 2024
- Baths:
- 3.00
- MLS#:
- 355034
- Subdivision:
- Carriage Grove
ADDITIONAL INFORMATION
NEW CONSTRUCTION! Find information below and pictures attached for our Lexington B style home which is 2204 square feet above grade, and 9' framed wall on first floor with smooth drywall. This house plan incorporates LVP in the foyer, dining, living room, kitchen and half bath, ceramic tile in the master bathroom, full baths and laundry, and carpet throughout remaining areas. The master shower offers ceramic tiled walls! Premium Tahoe cabinets by Timberlake in the kitchen makes the home even more beautiful. The kitchen counter tops are luxurious granite and the bathrooms are cultured marble. The exterior finish consists of brick, siding, and architectural shingles. Carriage Grove is conveniently located within minutes from Route 29, Lynchburg Regional Airport and Lynchburg's major shopping district.
- Type:
- Single Family
- Sq.Ft.:
- 2,131
- Status:
- Active
- Beds:
- 4
- Lot size:
- 0.69 Acres
- Year built:
- 2024
- Baths:
- 3.00
- MLS#:
- 355032
- Subdivision:
- Carriage Grove
ADDITIONAL INFORMATION
NEW CONSTRUCTION! Please find information below and pictures attached for our Williamsburg style home which is 2131 square feet above grade, and 9' framed wall on first floor with smooth drywall. This house plan incorporates LVP in the foyer, dining, living room, kitchen and half bath, ceramic tile in the master bathroom, full baths and laundry, and carpet throughout remaining areas. The master shower offers ceramic tiled walls! Premium Tahoe cabinets by Timberlake in the kitchen makes the home even more beautiful. The kitchen counter tops are luxurious granite and the bathrooms are cultured marble. The exterior finish consists of brick, siding, and architectural shingles. Carriage Grove is conveniently located within minutes from Route 29, Lynchburg Regional Airport and Lynchburg's major shopping district.
$299,000
Colonial Highway Rustburg, VA 24588
- Type:
- Land
- Sq.Ft.:
- n/a
- Status:
- Active
- Beds:
- n/a
- Lot size:
- 1.13 Acres
- Baths:
- MLS#:
- 354826
ADDITIONAL INFORMATION
Your chance to start a business in an up and coming housing development. Whether you dream of running a coffee shop, restaurant, office building or something else, this might be the perfect place for you. This lot is site ready with water and sewer available. The owner will sell the lot, or build to suit.
$284,950
14 Shotman Road Rustburg, VA 24588
- Type:
- Townhouse
- Sq.Ft.:
- 1,638
- Status:
- Active
- Beds:
- 3
- Lot size:
- 0.08 Acres
- Baths:
- 3.00
- MLS#:
- 354728
- Subdivision:
- 1/Allure
ADDITIONAL INFORMATION
New Construction with warranties on everything! LiveNEW! Purchase from a builder with over 2,500 homes completed! Please find information below for our townhome which is 1638 square feet, and 9' ceilings on first floor. This house plan incorporates luxury vinyl plank in the common areas, ceramic tile in the baths and laundry, and carpet throughout remaining areas. Oak treads to the second floor. The master shower offers ceramic tiled walls! Premium Barnett cabinets by Timberlake in the kitchen make the home even more beautiful. The kitchen countertops are luxurious granite and the bathrooms are cultured marble. Crown molding can be found in the dining room and master bedroom, chair rail with wainscoting in the dining room. The exterior finishes consist of double-hung windows, brick, and siding. The Allure townhomes are conveniently located to enjoy everything Lynchburg has to offer. This location well-situated to experience the education, shopping, history and much more within 15 mins.
$279,950
24 Shotman Road Rustburg, VA 24588
- Type:
- Townhouse
- Sq.Ft.:
- 1,610
- Status:
- Active
- Beds:
- 3
- Lot size:
- 0.04 Acres
- Baths:
- 3.00
- MLS#:
- 354724
- Subdivision:
- 1/Allure
ADDITIONAL INFORMATION
New Construction with warranties on everything! LiveNEW! Purchase from a builder with over 2,500 homes completed! Please find information below for our townhome which is 1610 square feet, and 9' ceilings on first floor. This house plan incorporates luxury vinyl plank in the common areas, ceramic tile in the baths and laundry, and carpet throughout remaining areas. Oak treads to the second floor. The master shower offers ceramic tiled walls! Premium Barnett cabinets by Timberlake in the kitchen make the home even more beautiful. The kitchen countertops are luxurious granite and the bathrooms are cultured marble. Crown molding can be found in the dining room and master bedroom, chair rail with wainscoting in the dining room. The exterior finishes consist of double-hung windows, brick, and siding. The Allure townhomes are conveniently located to enjoy everything Lynchburg has to offer. This location well-situated to experience the education, shopping, history and much more within 15 mins.

The data relating to real estate for sale on this web site comes in part from the Internet Data Exchange ("IDX") program of the Lynchburg Association of REALTORS. IDX information is provided exclusively for consumers personal, non-commercial use and may not be used for any purpose other than to identify prospective properties consumers may be interested in purchasing. Information deemed reliable but not guaranteed. Copyright 2024 Lynchburg Association of Realtors. All rights reserved.
© BRIGHT, All Rights Reserved - The data relating to real estate for sale on this website appears in part through the BRIGHT Internet Data Exchange program, a voluntary cooperative exchange of property listing data between licensed real estate brokerage firms in which Xome Inc. participates, and is provided by BRIGHT through a licensing agreement. Some real estate firms do not participate in IDX and their listings do not appear on this website. Some properties listed with participating firms do not appear on this website at the request of the seller. The information provided by this website is for the personal, non-commercial use of consumers and may not be used for any purpose other than to identify prospective properties consumers may be interested in purchasing. Some properties which appear for sale on this website may no longer be available because they are under contract, have Closed or are no longer being offered for sale. Home sale information is not to be construed as an appraisal and may not be used as such for any purpose. BRIGHT MLS is a provider of home sale information and has compiled content from various sources. Some properties represented may not have actually sold due to reporting errors.
