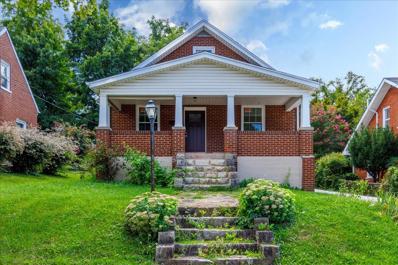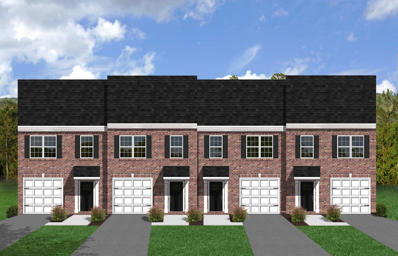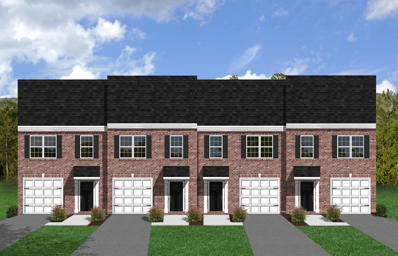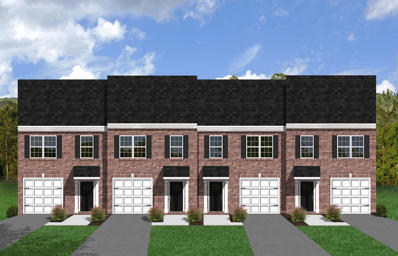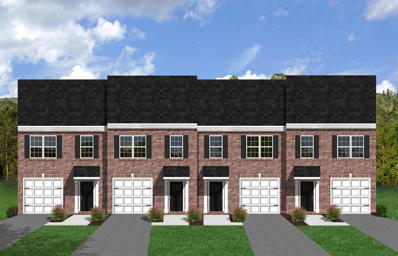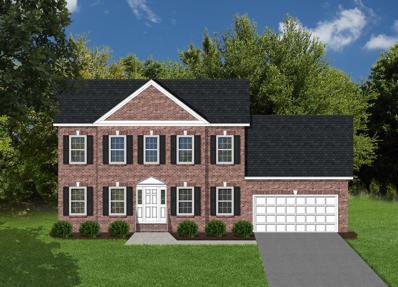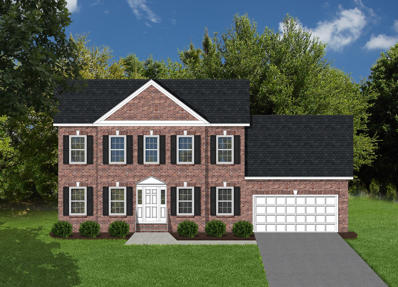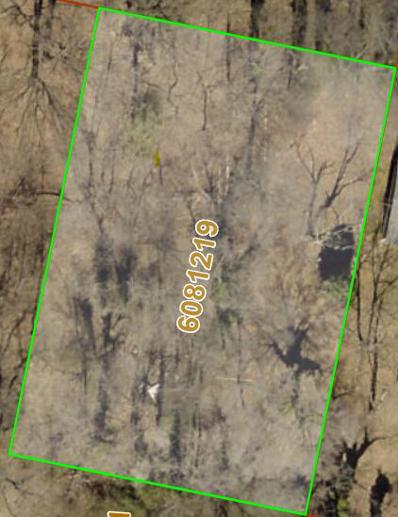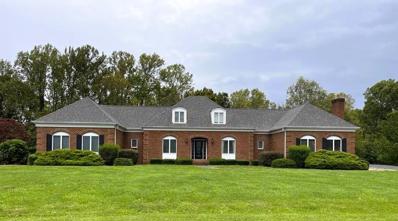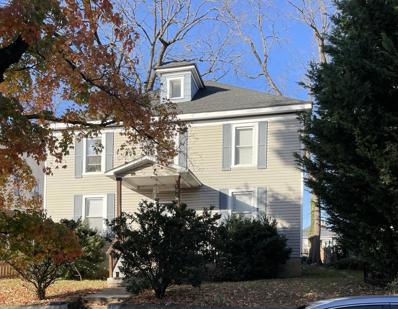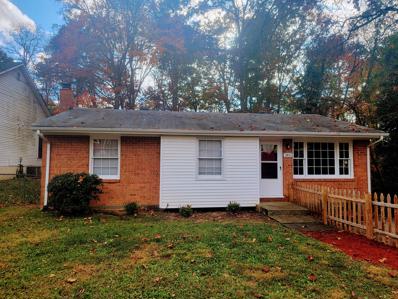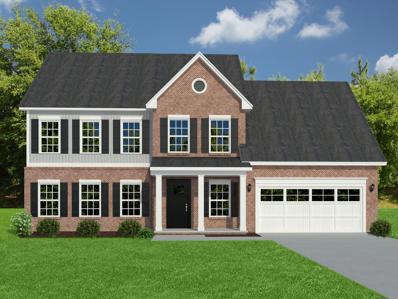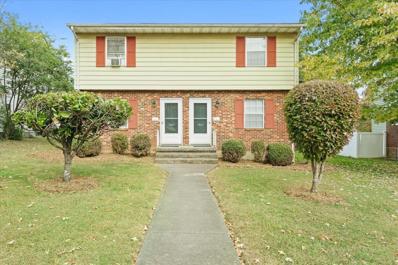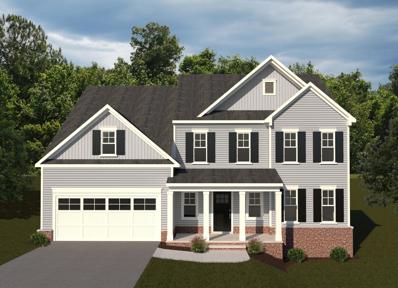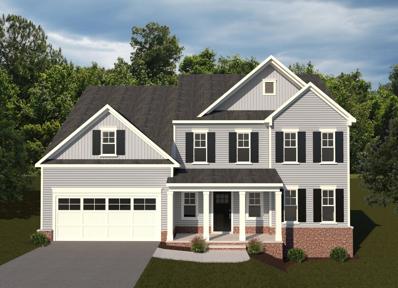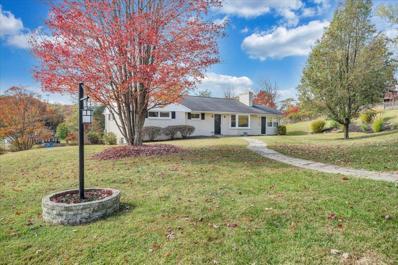Roanoke VA Homes for Rent
- Type:
- Single Family
- Sq.Ft.:
- 1,480
- Status:
- Active
- Beds:
- 4
- Lot size:
- 0.14 Acres
- Year built:
- 1937
- Baths:
- 3.00
- MLS#:
- 912316
- Subdivision:
- Greenland Court
ADDITIONAL INFORMATION
OWNER FINANCING AVAILABLE-CALL LA FOR DETAILS! This beautifully renovated Cape Cod home offers 4 spacious bedrooms, 3 updated baths with all new fixtures. The brand new kitchen comes equipped with all top of the line appliances. With it's classic charm & throughout updates including beautiful hardwood floors throughout, this home blends comfort & style. New windows, updated electrical, new heat pump, roof 5 years old. Rocking chair front porch! Seller willing to owner finance with reasonable offer.
- Type:
- Single Family
- Sq.Ft.:
- 1,710
- Status:
- Active
- Beds:
- 3
- Lot size:
- 0.13 Acres
- Baths:
- 2.10
- MLS#:
- 912315
- Subdivision:
- Colonial Green
ADDITIONAL INFORMATION
New Construction with warranties on everything! LiveNEW! Purchase from a builder with over 2,500 homes completed! Please find information below and pictures attached for our Townhome which is 1726 square feet above grade, and 9' framed wall on first floor with smooth drywall. This house plan incorporates luxury vinyl plank in the common areas and half bath, ceramic tile in the master bathroom, full baths and laundry, and carpet throughout remaining areas. The master shower offers ceramic tiled walls! Barnett cabinets by Timberlake in the kitchen makes the home even more beautiful. The kitchen counter tops are luxurious granite and the bathrooms are cultured marble. The exterior finish consists of double-hung windows, brick, siding, and architectural shingles.
- Type:
- Single Family
- Sq.Ft.:
- 1,784
- Status:
- Active
- Beds:
- 3
- Lot size:
- 0.1 Acres
- Baths:
- 2.10
- MLS#:
- 912314
- Subdivision:
- Colonial Green
ADDITIONAL INFORMATION
New Construction with warranties on everything! LiveNEW! Purchase from a builder with over 2,500 homes completed! Please find information below and pictures attached for our Townhome which is 1801 square feet above grade, and 9' framed wall on first floor with smooth drywall. This house plan incorporates luxury vinyl plank in the common areas and half bath, ceramic tile in the master bathroom, full baths and laundry, and carpet throughout remaining areas. The master shower offers ceramic tiled walls! Barnett cabinets by Timberlake in the kitchen makes the home even more beautiful. The kitchen counter tops are luxurious granite and the bathrooms are cultured marble. The exterior finish consists of double-hung windows, brick, siding, and architectural shingles.
- Type:
- Single Family
- Sq.Ft.:
- 1,695
- Status:
- Active
- Beds:
- 3
- Lot size:
- 0.09 Acres
- Baths:
- 2.10
- MLS#:
- 912312
- Subdivision:
- Colonial Green
ADDITIONAL INFORMATION
New Construction with warranties on everything! LiveNEW! Purchase from a builder with over 2,500 homes completed! Please find information below and pictures attached for our Townhome which is 1713square feet above grade, and 9' framed wall on first floor with smooth drywall. This house plan incorporates luxury vinyl plank in the common areas and half bath, ceramic tile in the master bathroom, full baths and laundry, and carpet throughout remaining areas. The master shower offers ceramic tiled walls! Barnett cabinets by Timberlake in the kitchen makes the home even more beautiful. The kitchen counter tops are luxurious granite and the bathrooms are cultured marble. The exterior finish consists of double-hung windows, brick, siding, and architectural shingles.
- Type:
- Single Family
- Sq.Ft.:
- 1,825
- Status:
- Active
- Beds:
- 3
- Lot size:
- 0.1 Acres
- Baths:
- 2.10
- MLS#:
- 912310
- Subdivision:
- Colonial Green
ADDITIONAL INFORMATION
New Construction with warranties on everything! LiveNEW! Purchase from a builder with over 2,500 homes completed! Please find information below and pictures attached for our Townhome which is 1846 square feet above grade, and 9' framed wall on first floor with smooth drywall. This house plan incorporates luxury vinyl plank in the common areas and half bath, ceramic tile in the master bathroom, full baths and laundry, and carpet throughout remaining areas. The master shower offers ceramic tiled walls! Barnett cabinets by Timberlake in the kitchen makes the home even more beautiful. The kitchen counter tops are luxurious granite and the bathrooms are cultured marble. The exterior finish consists of double-hung windows, brick, siding, and architectural shingles.
$350,000
124 23RD St SE Roanoke, VA 24014
- Type:
- Single Family
- Sq.Ft.:
- 1,653
- Status:
- Active
- Beds:
- 3
- Year built:
- 1927
- Baths:
- 2.00
- MLS#:
- 912308
- Subdivision:
- Crystal Spring
ADDITIONAL INFORMATION
Check it out this European Cottage! A nice design with stairs toward the rear. Hardwood floors, masonry fireplace.
- Type:
- Single Family
- Sq.Ft.:
- 2,192
- Status:
- Active
- Beds:
- 4
- Lot size:
- 0.13 Acres
- Baths:
- 2.10
- MLS#:
- 912303
- Subdivision:
- Colonial Green
ADDITIONAL INFORMATION
New Construction with warranties on everything! LiveNEW! Purchase from a builder with over 2,500 homes completed! Please find information below and pictures attached for our Richmond style home which is 2193 square feet above grade, and 9' framed wall on first floor with smooth drywall. This house plan incorporates luxury vinyl plank in the common areas and half bath, ceramic tile in the master bathroom, full baths and laundry, and carpet throughout remaining areas. The master shower offers ceramic tiled walls! Barnett cabinets by Timberlake in the kitchen makes the home even more beautiful. The kitchen counter tops are luxurious granite and the bathrooms are cultured marble. The exterior finish consists of double-hung windows, brick, siding, and architectural shingles.
- Type:
- Single Family
- Sq.Ft.:
- 2,192
- Status:
- Active
- Beds:
- 4
- Lot size:
- 0.12 Acres
- Baths:
- 2.10
- MLS#:
- 912301
- Subdivision:
- Colonial Green
ADDITIONAL INFORMATION
New Construction with warranties on everything! LiveNEW! Purchase from a builder with over 2,500 homes completed! Please find information below and pictures attached for our Richmond style home which is 2193 square feet above grade, and 9' framed wall on first floor with smooth drywall. This house plan incorporates luxury vinyl plank in the common areas and half bath, ceramic tile in the master bathroom, full baths and laundry, and carpet throughout remaining areas. The master shower offers ceramic tiled walls! Barnett cabinets by Timberlake in the kitchen makes the home even more beautiful. The kitchen counter tops are luxurious granite and the bathrooms are cultured marble. The exterior finish consists of double-hung windows, brick, siding, and architectural shingles.
$13,900
0 CLOVIS St NW Roanoke, VA 24017
- Type:
- Land
- Sq.Ft.:
- n/a
- Status:
- Active
- Beds:
- n/a
- Lot size:
- 0.35 Acres
- Baths:
- MLS#:
- 912295
- Subdivision:
- N/A
ADDITIONAL INFORMATION
Conveniently located corner lot in Roanoke City near the Salem line. Buyer and buyers agent to verify all information.
$329,900
8252 WEBSTER Dr Roanoke, VA 24019
- Type:
- Single Family
- Sq.Ft.:
- 1,815
- Status:
- Active
- Beds:
- 4
- Lot size:
- 0.94 Acres
- Year built:
- 1955
- Baths:
- 2.00
- MLS#:
- 912294
- Subdivision:
- N/A
ADDITIONAL INFORMATION
Welcome to this move-in ready, completely remodeled brick ranch! This home has been updated from top to bottom, offering a perfect blend of modern amenities and timeless charm. Features include a brand new roof, sleek stainless steel appliances, and stunning butcher block countertop in the kitchen. The garage has been updated with a new door and an epoxy-coated floor for added durability and style. Whether you're cooking, relaxing, or entertaining, this home provides a warm and inviting space to call your own. Come see why this adorable brick ranch is the perfect place to make lasting memories!
- Type:
- Single Family
- Sq.Ft.:
- 3,250
- Status:
- Active
- Beds:
- 3
- Lot size:
- 1.41 Acres
- Year built:
- 1989
- Baths:
- 3.10
- MLS#:
- 912292
- Subdivision:
- Highfields Farm Estates
ADDITIONAL INFORMATION
An amazing opportunity to make this SW County home your spectacular showplace. Don't let the original features stop you from exploring this spacious home located in one of the finest neighborhoods in town. Keep as is or put your personal touch to make it over the top. If you have the desire to craft your own large gourmet kitchen-look no further. This home utilizes its sq footage to offer living at its best. Every room has desired space and an open feel. Main level offers a huge main suite, additional bedroom and full bath, enormous living and dining rooms and great room with endless possibilities. The upper level has an additional main bedroom suite and oversized bath. The massive private deck overlooks a beautiful quiet yard.
- Type:
- Multi-Family
- Sq.Ft.:
- n/a
- Status:
- Active
- Beds:
- n/a
- Lot size:
- 0.14 Acres
- Year built:
- 1900
- Baths:
- MLS#:
- 912291
- Subdivision:
- N/A
ADDITIONAL INFORMATION
Wonderful opportunity in Roanoke City! Beautiful location, Highly desired garage for area.
- Type:
- Single Family
- Sq.Ft.:
- 1,062
- Status:
- Active
- Beds:
- 2
- Year built:
- 2008
- Baths:
- 2.00
- MLS#:
- 912284
- Subdivision:
- N/A
ADDITIONAL INFORMATION
Discover this 2-bedroom, 2-bath condo in the heart of vibrant downtown Roanoke, just steps from popular restaurants, breweries, and Market Square. The modern open floor plan is accentuated by soaring high ceilings and large windows that flood the space with natural light, creating an airy, inviting atmosphere. The kitchen is quipped with high-quality stainless steel appliances and designed for both functionality and style. Take the spiral staircase up to your private rooftop balcony, where you can enjoy breathtaking views of the city skyline and surrounding mountains: a perfect spot to relax. Additional highlights include a deeded parking space for added convenience, plus a storage unit. Enjoy the best of urban living with all the amenities you need right at your doorstep!
- Type:
- Single Family
- Sq.Ft.:
- 1,611
- Status:
- Active
- Beds:
- 3
- Lot size:
- 0.15 Acres
- Year built:
- 1973
- Baths:
- 1.00
- MLS#:
- 912271
- Subdivision:
- Mount Vernon Heights
ADDITIONAL INFORMATION
Come home to a brick COTTAGE with a picket fence. Entry into LR with luxury vinyl looking wood flooring. Kitchen with new refrigerator and new stove. Attractive door to deck with patio underneath. Small pantry area. New interior painting throughout including basement floor. New windows on side and back of house. Large primary BR with sitting/office area. 2 other BR's (one up and one down). Finished walkout basement for family or rec room. Cool, old fashion laundry chute to basement. Workshop area. 200 amp service. Fairly new HVAC. Close to restaurants and shopping. Ask your Realtor to let you in. Lot depth is 141 ft. Present distance from front of house to edge of deck is 75 ft. Backyard to be partially cleared up hill.
- Type:
- Single Family
- Sq.Ft.:
- 2,703
- Status:
- Active
- Beds:
- 6
- Lot size:
- 0.76 Acres
- Baths:
- 3.10
- MLS#:
- 912267
- Subdivision:
- Berkeley Farms
ADDITIONAL INFORMATION
New Construction with warranties on everything! LiveNEW! Purchase from a builder with over 2,500 homes completed! Please find information below and pictures attached for our Jefferson style home with primary on main level, which offers 2354 square feet above grade, and 9' framed walls on first floor with smooth drywall finish. This house plan incorporates luxury vinyl plank on the entire main living level, upstairs hallway and master bedroom, ceramic tile in the full baths and laundry, oak treads to the second floor , and carpet throughout remaining areas. The master shower offers ceramic tiled walls and floor! Premium Tahoe cabinets by Timberlake in the kitchen and bathrooms, with soft close, makes the home even more beautiful. The kitchen and bath counter tops are luxurious granite.
- Type:
- Single Family
- Sq.Ft.:
- 2,354
- Status:
- Active
- Beds:
- 4
- Lot size:
- 0.52 Acres
- Baths:
- 2.10
- MLS#:
- 912266
- Subdivision:
- Berkeley Farms
ADDITIONAL INFORMATION
New Construction with warranties on everything! LiveNEW! Purchase from a builder with over 2,500 homes completed! Please find information below and pictures attached for our Jefferson style home which offers 2354 square feet above grade, and 9' framed walls on first floor with smooth drywall finish. This house plan incorporates luxury vinyl plank on the entire main living level, upstairs hallway and master bedroom, ceramic tile in the full baths and laundry, oak treads to the second floor , and carpet throughout remaining areas. The master shower offers ceramic tiled walls and floor! Premium Tahoe cabinets by Timberlake in the kitchen and bathrooms, with soft close, makes the home even more beautiful. The kitchen and bath counter tops are luxurious granite. Crown molding can be found
$325,000
1905 OXFORD Ave SW Roanoke, VA 24015
- Type:
- Multi-Family
- Sq.Ft.:
- n/a
- Status:
- Active
- Beds:
- n/a
- Lot size:
- 0.17 Acres
- Year built:
- 1971
- Baths:
- MLS#:
- 912249
- Subdivision:
- Virginia Heights
ADDITIONAL INFORMATION
Charming, updated duplex in desirable Grandin Court area! Each side offers 2 bedrooms and 1 full bath upstairs, with a spacious family room, eat-in kitchen, and laundry on the entry level. One long-term tenant of 37 years takes great pride in maintaining the property, including all outdoor upkeep. Both units are in excellent condition with recent updates, including modernized kitchens, bathrooms, and durable LVP flooring. A prime investment opportunity in a sought-after neighborhood! Current rent on one is $650 and this goes to $700 in January. The other side has had the same tenant for 37 and he pays $620 he takes care of the entire property. All information is deemed reliable but not guaranteed and should be verified by buyer or buyer's agent.
$639,950
5919 PADDINGTON Ct Roanoke, VA 24018
- Type:
- Single Family
- Sq.Ft.:
- 3,383
- Status:
- Active
- Beds:
- 5
- Lot size:
- 0.2 Acres
- Baths:
- 3.10
- MLS#:
- 912243
- Subdivision:
- Summerplace
ADDITIONAL INFORMATION
New Construction with warranties on everything! LiveNEW! Purchase from a builder with over 2,500 homes completed! Please find information below and pictures attached for our Grove style home which offers 3070 square feet above grade, and 9' framed walls on first floor with smooth drywall finish. This house plan incorporates luxury vinyl plank on the entire main living level, upstairs hallway and master bedroom, ceramic tile in the full baths and laundry, oak treads to the second floor (where applicable), and carpet throughout remaining areas. The master shower offers ceramic tiled walls and floor! Premium Tahoe cabinets by Timberlake in the kitchen and bathrooms, with soft close, makes the home even more beautiful. The kitchen and bath counter tops are luxurious granite. Crown molding
$639,950
5923 PADDINGTON Ct Roanoke, VA 24018
- Type:
- Single Family
- Sq.Ft.:
- 3,383
- Status:
- Active
- Beds:
- 5
- Lot size:
- 0.96 Acres
- Baths:
- 3.10
- MLS#:
- 912242
- Subdivision:
- Summerplace
ADDITIONAL INFORMATION
New Construction with warranties on everything! LiveNEW! Purchase from a builder with over 2,500 homes completed! Please find information below and pictures attached for our Grove style home which offers 3070 square feet above grade, and 9' framed walls on first floor with smooth drywall finish. This house plan incorporates luxury vinyl plank on the entire main living level, upstairs hallway and master bedroom, ceramic tile in the full baths and laundry, oak treads to the second floor (where applicable), and carpet throughout remaining areas. The master shower offers ceramic tiled walls and floor! Premium Tahoe cabinets by Timberlake in the kitchen and bathrooms, with soft close, makes the home even more beautiful. The kitchen and bath counter tops are luxurious granite. Crown molding
- Type:
- Single Family
- Sq.Ft.:
- 1,591
- Status:
- Active
- Beds:
- 3
- Lot size:
- 0.12 Acres
- Year built:
- 1986
- Baths:
- 2.10
- MLS#:
- 912225
- Subdivision:
- Winterberry Pointe
ADDITIONAL INFORMATION
Experience carefree living in convenient neighborhood, and one of the area most sought after school systems! You will love this end unit townhome! Take a stroll through the neighborhood and enjoy the nice pool as the sun sets during Summer nights! Both bedrooms upstairs have full baths plenty of storage/closet space, skylights, replacement windows and gorgeous floors throughout, new roof, newer hot water heater, two wood burning fireplaces, one on main floor and one downstairs, vaulted ceiling, and amazing views from back deck are just a few of the features of this gem!
- Type:
- Single Family
- Sq.Ft.:
- 1,304
- Status:
- Active
- Beds:
- 3
- Lot size:
- 0.15 Acres
- Year built:
- 1947
- Baths:
- 1.00
- MLS#:
- 912219
- Subdivision:
- Winona
ADDITIONAL INFORMATION
Welcome to your dream home! This adorable, freshly updated 3-bedroom, 1-bath house is sure to capture your heart with brand new siding & a new roof in 2021! Step inside to discover a bright and inviting space adorned with fresh paint, beautiful hardwood floors, and new carpet upstairs! This home creates a perfect blend of comfort and style. The convenient walkout unfinished basement presents endless possibilities for customization, whether you envision a game room, additional storage, or a workshop. Situated in a fantastic location, this home boasts plenty of off-street parking and is just a short stroll away from the Towers Shopping Mall, providing you with easy access to shopping, dining, and entertainment. Laundry hookups on entry and lower!
- Type:
- Single Family
- Sq.Ft.:
- 1,890
- Status:
- Active
- Beds:
- 3
- Lot size:
- 0.2 Acres
- Year built:
- 1929
- Baths:
- 2.00
- MLS#:
- 912203
- Subdivision:
- N/A
ADDITIONAL INFORMATION
SO CUTE! The well maintained home sits on a flat, partially fenced corner lot, centrally located with easy access to 581, I-81, the airport, and public transportation. There is an eat in kitchen, dining room, enclosed porch for storage, and a cozy living room on the entry level. The upstairs features three bedrooms and a full bath. The primary bedroom spans the length of the house and has a walk-in closet. Additionally, there is a full bath in the basement with a walk-in shower, large furnace room with storage, and hang-out space. Outside is a large covered front porch and a recently strained, spacious deck on the rear of the house. Also, you'll find off street parking and a large storage building with one car garage. Don't miss out!
$399,950
430 ARBUTUS Ave SE Roanoke, VA 24014
- Type:
- Single Family
- Sq.Ft.:
- 3,326
- Status:
- Active
- Beds:
- 4
- Lot size:
- 0.15 Acres
- Year built:
- 1910
- Baths:
- 2.00
- MLS#:
- 912182
- Subdivision:
- Riverland
ADDITIONAL INFORMATION
You will fall in love with this charming, timeless beauty, 1900s American Foursquare home, boasting beautiful hardwood floors throughout, original pocket doors, an immaculate grand staircase, and hand-crafted fireplace features. This inviting four-bedroom, two-bathroom home offers room to grow and is perfect for gatherings with family and friends. Enjoy the breathtaking view of the Roanoke Star from the front porch and multiple rooms inside. The spacious bedrooms and warm living areas create an ideal setting for relaxation and entertaining, while the large yard offers endless possibilities for outdoor fun or future projects. Crystal Spring district. New Roof 2021
- Type:
- Single Family
- Sq.Ft.:
- 1,565
- Status:
- Active
- Beds:
- 3
- Lot size:
- 0.42 Acres
- Year built:
- 1955
- Baths:
- 1.00
- MLS#:
- 912170
- Subdivision:
- Deyerle
ADDITIONAL INFORMATION
Come see your first or next home in the desirable, Greater Deyerle Neighborhood. This charming ranch, situated on a corner lot in a cul de sac, offers numerous quiet streets perfect for walking or biking. This home has new paint inside and out, a new 200 Amp electrical box, a new front stoop and a new garage door opener. The roof is 14 years old and has 30 yr architectural shingles. Enclosed porch has windows.
- Type:
- Single Family
- Sq.Ft.:
- 3,714
- Status:
- Active
- Beds:
- 5
- Lot size:
- 0.93 Acres
- Year built:
- 1977
- Baths:
- 4.10
- MLS#:
- 912108
- Subdivision:
- Holly Ridge
ADDITIONAL INFORMATION
Well maintained and lovingly updated 5 bedroom, 4.1 bath home nestled on .93 acre lot on a quiet cul-de-sac in SW Roanoke County. Spacious entry level boasts large family room, eat-in kitchen, formal dining room, living room, sunroom, plus the perfect in-law apartment with private den, bedroom, full bath and kitchenette. Upstairs features a second primary suite and 3 more bedrooms. Lower level includes recreation room, bonus room, laundry and two car garage. You'll love the peaceful and scenic views, yet easy proximity to Cave Spring schools and amenities! This Back Creek home features something for everyone!

Although the Multiple Listing Service of the Roanoke Valley is the single source for these listings, listing data appearing on this web site does not necessarily reflect the entirety of all available listings within the Multiple Listing Service. All listing data is refreshed regularly, but its accuracy is subject to market changes. All information is deemed reliable but not guaranteed, and should be independently verified. All copyrights and intellectual property rights are the exclusive property of the Multiple Listing Service of The Roanoke Valley. Whether obtained from a search result or otherwise, visitors to this web site may only use this listing data for their personal, non-commercial benefit. The unauthorized retrieval or use of this listing data is prohibited. Listing(s) information is provided exclusively for consumers' personal, non-commercial use and may not be used for any purpose other than to identify prospective properties consumers may be interested in purchasing. Copyright © 2025 The Multiple Listing Service of the Roanoke Valley. All rights reserved.
Roanoke Real Estate
The median home value in Roanoke, VA is $286,000. This is higher than the county median home value of $187,600. The national median home value is $338,100. The average price of homes sold in Roanoke, VA is $286,000. Approximately 45.77% of Roanoke homes are owned, compared to 42.34% rented, while 11.89% are vacant. Roanoke real estate listings include condos, townhomes, and single family homes for sale. Commercial properties are also available. If you see a property you’re interested in, contact a Roanoke real estate agent to arrange a tour today!
Roanoke, Virginia has a population of 99,578. Roanoke is less family-centric than the surrounding county with 19.09% of the households containing married families with children. The county average for households married with children is 19.09%.
The median household income in Roanoke, Virginia is $48,476. The median household income for the surrounding county is $48,476 compared to the national median of $69,021. The median age of people living in Roanoke is 38 years.
Roanoke Weather
The average high temperature in July is 86.5 degrees, with an average low temperature in January of 26.1 degrees. The average rainfall is approximately 41.9 inches per year, with 15.2 inches of snow per year.
