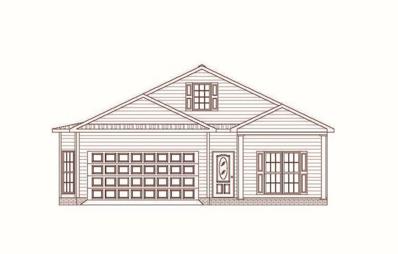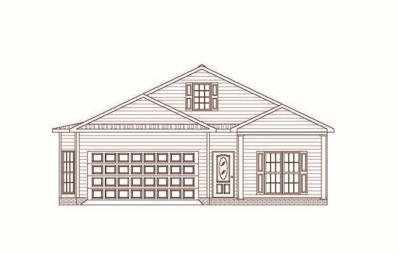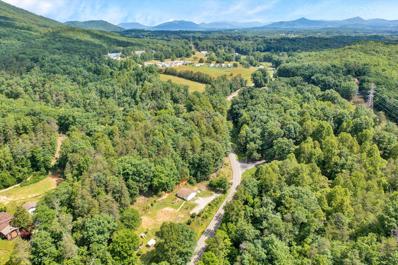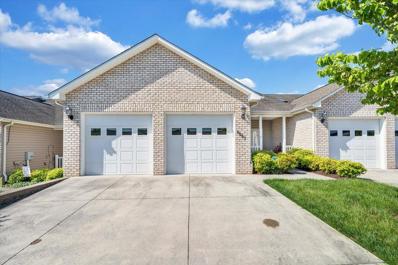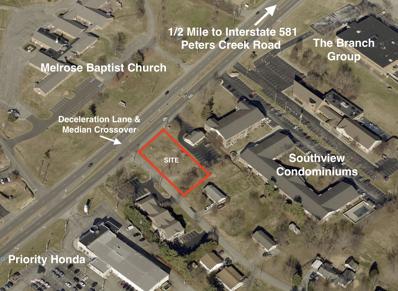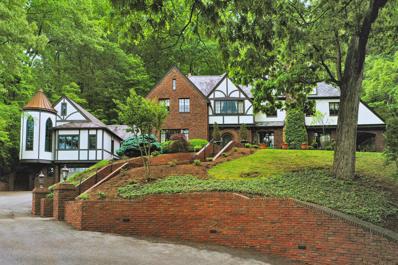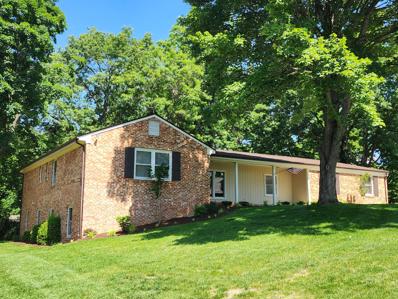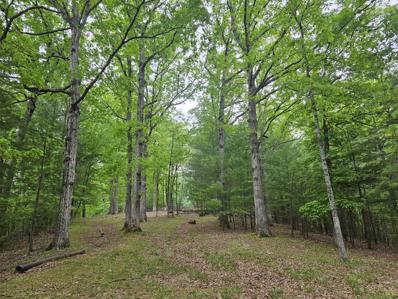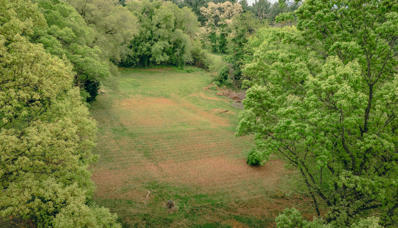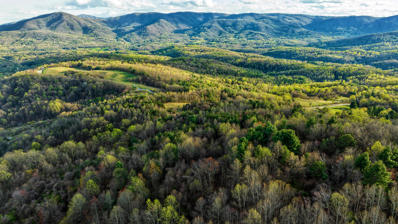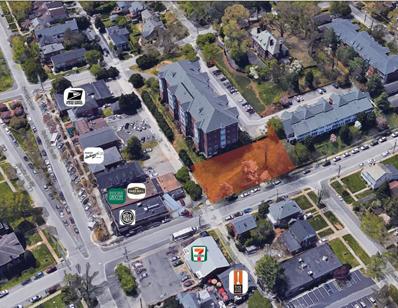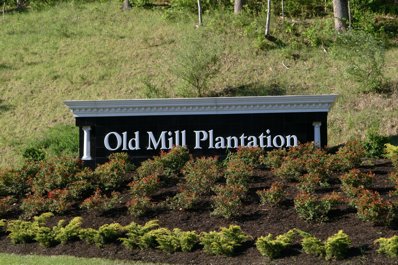Roanoke VA Homes for Rent
- Type:
- Land
- Sq.Ft.:
- n/a
- Status:
- Active
- Beds:
- n/a
- Lot size:
- 3.28 Acres
- Baths:
- MLS#:
- 907845
- Subdivision:
- NA
ADDITIONAL INFORMATION
Located in the Cave Spring School district, this 3.28-acre property is perfect for someone ready to build their forever home. Adjacent to the picturesque Happy Hollows Gardens Park and with a bold creek running along the back side, this tract is perfect for the nature lovers. Enjoy the awesome blend of nearby trails, a serene creek, and majestic mountain views. Property has already been perked for a septic system. Schedule a visit today to see this incredible opportunity!
$379,950
1251 TRAFALGAR Dr Roanoke, VA 24019
- Type:
- Single Family
- Sq.Ft.:
- 1,732
- Status:
- Active
- Beds:
- 3
- Lot size:
- 0.17 Acres
- Year built:
- 2024
- Baths:
- 2.00
- MLS#:
- 907824
- Subdivision:
- N/A
ADDITIONAL INFORMATION
GORGEOUS HOME WITH TILT WINDOWS, OAK HARDWOOD FLOORS, GAS FIREPLACE, STAINLESS STEEL APPLIANCES, GRANITE KITCHEN AND BATH COUNTERTOPS, CERAMIC TILE AND CENTRAL VAC, EXTRA LARGE SHOWERS AND SOAKER TUB, LED LIGHTING, TRAY CEILING IN MASTER BR, LARGE WALK IN CLOSETS, PHOTO USED AS A REPRESENTATION OF HOME AND MAY DIFFER SLIGHTLY FROM PHOTO
$379,950
1245 TRAFALGAR Dr Roanoke, VA 24019
- Type:
- Single Family
- Sq.Ft.:
- 1,732
- Status:
- Active
- Beds:
- 3
- Year built:
- 2024
- Baths:
- 2.00
- MLS#:
- 907822
- Subdivision:
- N/A
ADDITIONAL INFORMATION
GORGEOUS HOME WITH TILT WINDOWS, OAK HARDWOOD FLOORS, GAS FIREPLACE, STAINLESS STEEL APPLIANCES, GRANITE KITCHEN AND BATH COUNTERTOPS, CERAMIC TILE AND CENTRAL VAC, EXTRA LARGE SHOWERS AND SOAKER TUB, LED LIGHTING, TRAY CEILING IN MASTER BR, LARGE WALK IN CLOSETS, PHOTO USED AS A REPRESENTATION OF HOME AND MAY DIFFER SLIGHTLY FROM PHOTO
- Type:
- Land
- Sq.Ft.:
- n/a
- Status:
- Active
- Beds:
- n/a
- Lot size:
- 1.16 Acres
- Baths:
- MLS#:
- 907802
- Subdivision:
- N/A
ADDITIONAL INFORMATION
Build your beautiful dream home on this mostly level lot in Clearbrook area. 1.2 acres offers wooded privacy nestled in the mountains of Southwest Roanoke County. Large garage 900 SF is located on property along with a chicken coop both pass as-is. Septic & well is also located on the property. Purchaser responsible for hook upwell & septic at purchasers expense.
- Type:
- Single Family
- Sq.Ft.:
- 2,600
- Status:
- Active
- Beds:
- 3
- Lot size:
- 0.1 Acres
- Year built:
- 2009
- Baths:
- 3.00
- MLS#:
- 907800
- Subdivision:
- Stonelyn
ADDITIONAL INFORMATION
LUXURY LIVING AT ITS BEST. CONVENIENCE WITH OPEN LIVING IN A BEAUTIFUL SINGLE LEVEL LIVING RANCH WITH A FINISHED BASEMENT TO INCLUDE MEDIA AREA, AN ADDITIONAL BEDROOM AND FULL BATH. RECENTLY FINISHED HARDWOOD FLOORS ON THE MAIN LIVING AREA WITH CROWN MOLDING THROUGHOUT. THE MAIN FLOOR OFFERS 2 BEDROOM, 2 FULL BATHROOMS AND MAIN FLOOR LAUNDRY. LOWER LEVEL ALSO OFFERS A LARGE STORAGE AREA WITH POTENTIAL TO CREATE A HOME OFFICE OR GYM. CLOSE TO HEALTHCARE, SHOPPING, GROCERY STORES, AND PLENTY OF RESTAURANTS. 2 CAR ATTACHED GARAGE WITH ENTRY TO THE MAIN LEVEL. THIS BEAUTIFUL HOME WILL NOT LAST. BE SURE TO PREVIEW IT EARLY.
- Type:
- Single Family
- Sq.Ft.:
- 1,634
- Status:
- Active
- Beds:
- 3
- Lot size:
- 0.05 Acres
- Year built:
- 2024
- Baths:
- 2.10
- MLS#:
- 907684
- Subdivision:
- Village Green
ADDITIONAL INFORMATION
New Construction with warranties on everything! LiveNEW! Purchase from a builder with over 2,500 homes completed. Please find information below and pictures attached for our Townhome which is 1,634 square feet above grade with smooth drywall. This house plan incorporates luxury vinyl plank in the common areas including half bath, linoleum in full baths and laundry, and carpet throughout remaining areas. Fairfield cabinets by Timberlake in the kitchen and the bathrooms makes the home even more beautiful. The kitchen counter tops are luxurious granite. The exterior finish consists of siding and architectural shingles. Village Green offers quick access to Peter's Creek Rd and Williamson Rd. Enjoy a round of golf at Brookside Golf Club, or grab a bite at one of the many nearby restaurants.
- Type:
- Single Family
- Sq.Ft.:
- 1,911
- Status:
- Active
- Beds:
- 3
- Lot size:
- 0.06 Acres
- Year built:
- 2024
- Baths:
- 2.10
- MLS#:
- 907683
- Subdivision:
- Village Green
ADDITIONAL INFORMATION
New Construction with warranties on everything! LiveNEW! Purchase from a builder with over 2,500 homes completed. Please find information below and pictures attached for our Townhome which is 1,911 square feet above grade with smooth drywall. This house plan incorporates luxury vinyl plank in the common areas including half bath, linoleum in full baths and laundry, and carpet throughout remaining areas. Fairfield cabinets by Timberlake in the kitchen and the bathrooms makes the home even more beautiful. The kitchen counter tops are luxurious granite. The exterior finish consists of siding and architectural shingles. Village Green offers quick access to Peter's Creek Rd and Williamson Rd. Enjoy a round of golf at Brookside Golf Club, or grab a bite at one of the many nearby restaurants.
- Type:
- Land
- Sq.Ft.:
- n/a
- Status:
- Active
- Beds:
- n/a
- Lot size:
- 0.43 Acres
- Baths:
- MLS#:
- 907643
- Subdivision:
- Southview
ADDITIONAL INFORMATION
Prime corner lot 1/2 mile from the Peters Creek interchange on Interstate 581. Median crossover for ease of access from either direction on Peters Creek Road. 100' of frontage on Lewiston Street. This lot has been approved in the past for a 5,000 square foot office building on two floors. Plans are available. Perfectly level building lot ready for development. Traffic count is 19,000 vehicles per day. Please note 5,10, 15 minute drive time map. This central location off of Interstate 581 covers the entire valley in a 15 minute drive time. Priced $35,900 below assessment.
- Type:
- Land
- Sq.Ft.:
- n/a
- Status:
- Active
- Beds:
- n/a
- Lot size:
- 0.14 Acres
- Baths:
- MLS#:
- 2412248
- Subdivision:
- Virginia Heights
ADDITIONAL INFORMATION
Zoned R3 - SFH or Duplex, Multifamily --- THIS IS VERY CLOSE TO ROAD BUT CURRENTLY LAND LOCKED UNLESS YOU EXTEND THE ROAD
$2,179,000
2412 ROBIN HOOD Rd SE Roanoke, VA 24014
- Type:
- Single Family
- Sq.Ft.:
- 6,120
- Status:
- Active
- Beds:
- 5
- Lot size:
- 1.3 Acres
- Year built:
- 1929
- Baths:
- 5.20
- MLS#:
- 907454
- Subdivision:
- Sherwood Forest
ADDITIONAL INFORMATION
Renovated 1920's Tudor in South Roanoke with incredible views of the Blue Ridge Mountains and the Roanoke Valley. This house is located just a few blocks from Carilion Hospital, Greenway walking/biking trail along the Roanoke River, wooded hiking trails, and commercial district of South Roanoke which offers shops, stores, and restaurants. On entry this home boasts with unique character and charm but offers all the modern amenities one could wish for like a gourmet kitchen, first floor Primary Suite as well as a second upper level Primary Suite, elevator, two laundry rooms, custom wall coverings, and updated bathrooms. The brick patio off the front of the house captures the views and offers fantastic outdoor living space. Enjoy the privacy of two lots well over an acer in size.
$1,190,000
3855 SAUL Ln Roanoke, VA 24014
- Type:
- Single Family
- Sq.Ft.:
- 3,653
- Status:
- Active
- Beds:
- 3
- Lot size:
- 0.8 Acres
- Year built:
- 2018
- Baths:
- 3.20
- MLS#:
- 907436
- Subdivision:
- Ballyhack
ADDITIONAL INFORMATION
Wow! Absolutely wonderful, one of a kind home built by renowned, local custom builder Husain Alam. From the time you go up the driveway to the moment you enter the foyer you know this is a special home and setting on the 10th Fairway of Ballyhack Golf Club. Enjoy peaceful, serene sunrise views from the covered front porch and beautiful wide range fairway, pond and mountain sunset views from the covered back porch with stone fireplace and flagstone flooring. Pella top of the line windows with extra large first floor windows further enhance the wonderful, stunning views from almost every room in the house. It is obvious that there was a lot of thought and time spent in the design and building of this ''one of a kind' home.
$1,571,428
3607 Williamson Roanoke, VA 24012
- Type:
- Retail
- Sq.Ft.:
- 8,772
- Status:
- Active
- Beds:
- n/a
- Year built:
- 1960
- Baths:
- MLS#:
- VARA2000020
ADDITIONAL INFORMATION
Strong NN Lease To Major Retailer, With New 5 year Lease in Place And Two 5 Year Renewal Options Remaining. Landlord Only Responsible For Roof & HVAC Over $2,500. The Tenant Reimburses For Taxes And Insurance. Great Location At The Corner Of Williamson Rd, & Oakland BLVD In Roanoke, VA. Currently Offered At A 7% CAP ON Net Income!!!
- Type:
- Single Family
- Sq.Ft.:
- 1,184
- Status:
- Active
- Beds:
- 2
- Lot size:
- 0.15 Acres
- Year built:
- 1890
- Baths:
- 1.00
- MLS#:
- 907336
- Subdivision:
- N/A
ADDITIONAL INFORMATION
Vacant
- Type:
- Single Family
- Sq.Ft.:
- 1,414
- Status:
- Active
- Beds:
- 3
- Year built:
- 1925
- Baths:
- 1.10
- MLS#:
- 907335
- Subdivision:
- N/A
ADDITIONAL INFORMATION
Vacant
- Type:
- Single Family
- Sq.Ft.:
- 5,112
- Status:
- Active
- Beds:
- 7
- Lot size:
- 1 Acres
- Year built:
- 1949
- Baths:
- 4.00
- MLS#:
- 907305
- Subdivision:
- Fairway Forest
ADDITIONAL INFORMATION
Prime Location in Fairway Forrest, Hidden Valley School District -7 Bedroom, 4 full bath brick ranch on a beautiful large cul-de-sac lot in desirable SW County neighborhood. Adjacent to the Beautiful Hidden Valley Country Club. New roof (04/24), New HVAC gas system (04/24), New Hot WTR HTR, new refrigerator, DW, stove/micro(04/24) New Hardwood floors main level, New LVP Flooring downstairs, remodeled/updated baths on main level, new paint throughout, new lighting/fans/hardware, new paved driveway, new landscaping and lawn, outdoor entertainment & living area. Lower level includes a handcrafted woodwork perfect for in-law suite/APT. Four minutes from Lewis Gale Medical Center. SW County living convenient within minutes to Salem. This home is a must SEE!!
- Type:
- Land
- Sq.Ft.:
- n/a
- Status:
- Active
- Beds:
- n/a
- Lot size:
- 2.15 Acres
- Baths:
- MLS#:
- 907285
- Subdivision:
- Labellevue
ADDITIONAL INFORMATION
Very private neighborhood, with mountain views galore. Come hike this lot and see for yourself.
- Type:
- Land
- Sq.Ft.:
- n/a
- Status:
- Active
- Beds:
- n/a
- Lot size:
- 2.66 Acres
- Baths:
- MLS#:
- 907163
- Subdivision:
- N/A
ADDITIONAL INFORMATION
The 2.66 acres of land is nestled in the heart of a serene neighborhood located in the Cave Spring School District. Across the street you can enjoy the Blue Ridge Parkway, ensuring privacy and tranquility. A perfect place to build your dream home. Boasting a previously perked site, partially cleared construction, ensuring a seamless transition from vision to reality. Don't miss this rare opportunity to secure your slice of paradise and build the home you've always dreamed of.Information is deemed reliable and is the responsibility of the Buyer and their agent to ve
- Type:
- Single Family
- Sq.Ft.:
- 913
- Status:
- Active
- Beds:
- 2
- Year built:
- 1947
- Baths:
- 1.00
- MLS#:
- 907129
- Subdivision:
- Washington Heights
ADDITIONAL INFORMATION
Great investment property!
- Type:
- Land
- Sq.Ft.:
- n/a
- Status:
- Active
- Beds:
- n/a
- Lot size:
- 0.95 Acres
- Baths:
- MLS#:
- 907062
- Subdivision:
- NA
ADDITIONAL INFORMATION
A beautiful and spacious lot located in the heart of the city!This lot lays flat throughout and is ready for building, with public water available for hookup. The lot backs up to the Roanoke Country Club Golf Course ensuring no further development.
$3,600,000
6500 MOUNT CHESTNUT Rd Roanoke, VA 24018
- Type:
- Land
- Sq.Ft.:
- n/a
- Status:
- Active
- Beds:
- n/a
- Lot size:
- 197.86 Acres
- Baths:
- MLS#:
- 907029
- Subdivision:
- NA
ADDITIONAL INFORMATION
In the heart of the Blue Ridge Mountains, nestled atop Mt Chestnut, lies a piece of land that seems almost untouched by time. From its vantage point, the sweeping landscape of the Roanoke Valley 1800 feet below unfolds like a painting, with layers of misty mountains, and beautiful features of the city below. As its name suggests, Valhalla is truly a heaven on earth. As the largest single land tract in Roanoke County at roughly 200 acres, this is a once in a lifetime opportunity to obtain a true mountaintop masterpiece that has unbelievable views of both Roanoke and Salem Virginia, all while being secluded yet close to everything. Since 1990 this property has been the host of the historic and award-winning Valhalla Vineyards. Road Frontage.Blank Canvas ready for your artwork!
$199,950
0 22ND St SW Roanoke, VA 24014
- Type:
- Land
- Sq.Ft.:
- n/a
- Status:
- Active
- Beds:
- n/a
- Lot size:
- 0.26 Acres
- Baths:
- MLS#:
- 906756
- Subdivision:
- N/A
ADDITIONAL INFORMATION
Located in South Roanoke, next to Cherry Hill Condos and Townhomes, this +/- .262-acre parcel offers the convenience of being within walking distance to Carilion Roanoke Memorial Hospital, restaurants, coffee shops, and banking facilities. Easy access to major thoroughfares like I-581/US 220 further enhances accessibility.Zoned RMF (Residential Multi-Family), this property presents a compelling opportunity in the vibrant South Roanoke neighborhood. As one of the area's last vacant parcels, it holds significant potential for multi-family development.
- Type:
- Multi-Family
- Sq.Ft.:
- n/a
- Status:
- Active
- Beds:
- n/a
- Year built:
- 1967
- Baths:
- MLS#:
- 906539
- Subdivision:
- Williamson Grove
ADDITIONAL INFORMATION
Rental Rate 600/month Lease End 11/30/2024. Second unit is vacant.
- Type:
- Single Family
- Sq.Ft.:
- 2,190
- Status:
- Active
- Beds:
- 3
- Year built:
- 1912
- Baths:
- 1.10
- MLS#:
- 906507
- Subdivision:
- N/A
ADDITIONAL INFORMATION
Old SW Roanoke Foursquare offers lots of character with beautiful Hardwood floors. Formal living room w/ corner gas fireplace & pocket doors leading to the formal dining room, kitchen w appliances & breakfast nook. Laundry on entry level.
- Type:
- Multi-Family
- Sq.Ft.:
- n/a
- Status:
- Active
- Beds:
- n/a
- Year built:
- 1930
- Baths:
- MLS#:
- 906506
- Subdivision:
- Old Southwest
ADDITIONAL INFORMATION
Property located within two blocks of downtown. Unit A is occupied with lease ending 4/25/2/, unit B rented, lease ends 11/3/24. Unit A rent $990.00, Unit B $1500. Great opportunity to own while creating cash flow with this duplex offing a nice fenced yard. A nice open floor plan. Must schedule showing with listing agent.
- Type:
- Land
- Sq.Ft.:
- n/a
- Status:
- Active
- Beds:
- n/a
- Lot size:
- 1.1 Acres
- Baths:
- MLS#:
- 906099
- Subdivision:
- Old Mill Plantation
ADDITIONAL INFORMATION
OWNER FINANCING AVAILABLE UP TO FIVE YEARS WITH 20% DOWN 5 PER CENT INTEREST AMOR ITIZE FOR 30 YEARS WITH 5 YEAR BALLOON. MINUMIN Square Footage 2500 Excluding Basement. Magnolia Club & Homeowners Dues $2,250 A Year..

Although the Multiple Listing Service of the Roanoke Valley is the single source for these listings, listing data appearing on this web site does not necessarily reflect the entirety of all available listings within the Multiple Listing Service. All listing data is refreshed regularly, but its accuracy is subject to market changes. All information is deemed reliable but not guaranteed, and should be independently verified. All copyrights and intellectual property rights are the exclusive property of the Multiple Listing Service of The Roanoke Valley. Whether obtained from a search result or otherwise, visitors to this web site may only use this listing data for their personal, non-commercial benefit. The unauthorized retrieval or use of this listing data is prohibited. Listing(s) information is provided exclusively for consumers' personal, non-commercial use and may not be used for any purpose other than to identify prospective properties consumers may be interested in purchasing. Copyright © 2025 The Multiple Listing Service of the Roanoke Valley. All rights reserved.

© BRIGHT, All Rights Reserved - The data relating to real estate for sale on this website appears in part through the BRIGHT Internet Data Exchange program, a voluntary cooperative exchange of property listing data between licensed real estate brokerage firms in which Xome Inc. participates, and is provided by BRIGHT through a licensing agreement. Some real estate firms do not participate in IDX and their listings do not appear on this website. Some properties listed with participating firms do not appear on this website at the request of the seller. The information provided by this website is for the personal, non-commercial use of consumers and may not be used for any purpose other than to identify prospective properties consumers may be interested in purchasing. Some properties which appear for sale on this website may no longer be available because they are under contract, have Closed or are no longer being offered for sale. Home sale information is not to be construed as an appraisal and may not be used as such for any purpose. BRIGHT MLS is a provider of home sale information and has compiled content from various sources. Some properties represented may not have actually sold due to reporting errors.
Roanoke Real Estate
The median home value in Roanoke, VA is $286,000. This is higher than the county median home value of $187,600. The national median home value is $338,100. The average price of homes sold in Roanoke, VA is $286,000. Approximately 45.77% of Roanoke homes are owned, compared to 42.34% rented, while 11.89% are vacant. Roanoke real estate listings include condos, townhomes, and single family homes for sale. Commercial properties are also available. If you see a property you’re interested in, contact a Roanoke real estate agent to arrange a tour today!
Roanoke, Virginia has a population of 99,578. Roanoke is less family-centric than the surrounding county with 19.09% of the households containing married families with children. The county average for households married with children is 19.09%.
The median household income in Roanoke, Virginia is $48,476. The median household income for the surrounding county is $48,476 compared to the national median of $69,021. The median age of people living in Roanoke is 38 years.
Roanoke Weather
The average high temperature in July is 86.5 degrees, with an average low temperature in January of 26.1 degrees. The average rainfall is approximately 41.9 inches per year, with 15.2 inches of snow per year.

