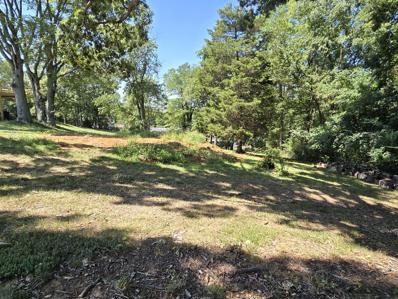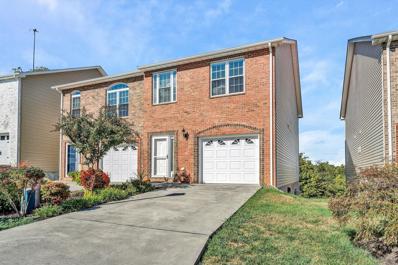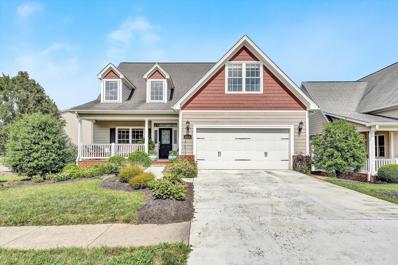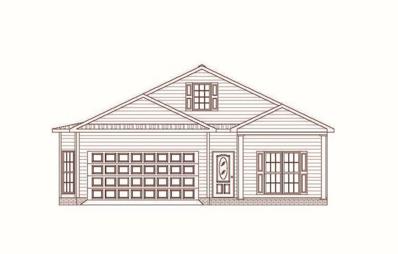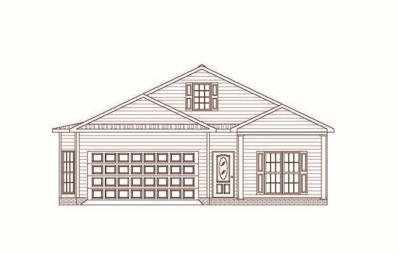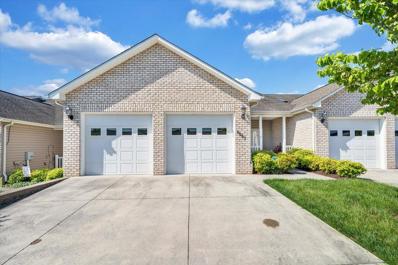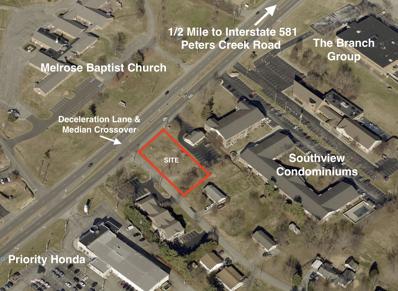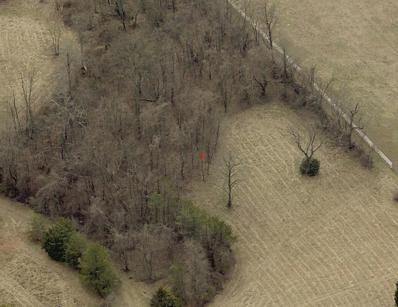Roanoke VA Homes for Rent
$414,950
8490 OLD MILL Dr Roanoke, VA 24019
- Type:
- Single Family
- Sq.Ft.:
- 1,120
- Status:
- Active
- Beds:
- 3
- Lot size:
- 0.95 Acres
- Year built:
- 2024
- Baths:
- 2.00
- MLS#:
- 910962
- Subdivision:
- N/A
ADDITIONAL INFORMATION
NEW CONSTRUCTION! A must see this open floor plan has large living space all open to dining and kitchen. The kitchen has soft close drawers, new appliances, large island, and more. The other side of home has a master suite with roomy master bath with large shower and double vanity. The walk-in closet has entry from bath through pocket door or bedroom. Enjoy the covered front porch or deck overlooking almost an arce of land.
$50,000
0 CHESTER Dr Roanoke, VA 24019
- Type:
- Land
- Sq.Ft.:
- n/a
- Status:
- Active
- Beds:
- n/a
- Lot size:
- 0.35 Acres
- Baths:
- MLS#:
- 910388
- Subdivision:
- N/A
ADDITIONAL INFORMATION
Beautiful residential building lot in North County with seasonal views of mountains. This is a 0.354 acre lot and would support a vast array of home styles. With the gentle downslope, this lot could easily support a walkout basement. Convenient to shopping, schools, parks and Interstate. Public Water, Sewer & Natural Gas are available for hookup at buyer's expense.
- Type:
- Single Family
- Sq.Ft.:
- 2,200
- Status:
- Active
- Beds:
- 4
- Lot size:
- 0.09 Acres
- Year built:
- 2004
- Baths:
- 2.00
- MLS#:
- 910281
- Subdivision:
- The Village At Tinker Creek
ADDITIONAL INFORMATION
Move in ready patio home with views of Read and Tinker Mountain from the screened porch! An open floorplan serves as the highlight for the beautifully maintained home. The first floor has a modern kitchen with granite countertops, hardwood floors, laundry room, primary suite, and access to the garage. Three more additional large bedrooms on the second floor can serve as their primary purpose or additional storage, family room, office, sewing room, or flex space. A storage room runs the whole width of the home on the second floor as well. Very reasonable HOA dues that cover exterior yard work. Great location being in Hollins with access to 81 and shopping nearby. Choice of internet, including fiber optic through Glofiber is available.
$350,000
897 WALHALLA Ct Roanoke, VA 24019
- Type:
- Single Family
- Sq.Ft.:
- 2,512
- Status:
- Active
- Beds:
- 4
- Lot size:
- 0.6 Acres
- Year built:
- 2015
- Baths:
- 3.10
- MLS#:
- 910162
- Subdivision:
- Village At Tinker Mountain
ADDITIONAL INFORMATION
Well maintained townhome, with spacious rooms including main level Living room, dining room and kitchen with granite countertops and half bath, Upper level has master br with walk-in closet and 2 other BR and 2 Full baths and laundry. Lower level has a bedroom (no window) Decorated as a 4 br, lower level br does not have a window.Full bath and den that would make a great rec room. Large backyard and a nice deck to enjoy the view. Single attached garage for car and extra storage. Subdivision also has a club house with a small gym.
$539,950
816 SUMPTER Pl Roanoke, VA 24019
- Type:
- Single Family
- Sq.Ft.:
- 3,611
- Status:
- Active
- Beds:
- 4
- Lot size:
- 0.1 Acres
- Year built:
- 2006
- Baths:
- 3.10
- MLS#:
- 909736
- Subdivision:
- The Village At Tinker Creek
ADDITIONAL INFORMATION
Tons of space and storage in a central Roanoke location. First floor living plan, basement in law suite with kitchenette, lots of updates features and roomy second floor with den area. Newer hardwood floors, solar-powered, heat-resistant electronic shades, formal garden space, newer HVAC and Hot Water, updated fixtures and large private lot. Drinking water purifier, trex decking, fenced in yard and gas log fireplace. Fabulous mountain views and tons of features. Basement apartment has been a rental - $1,800 / month. Seller Motivated. Seller will credit $5,500 toward the purchasers' closing costs, fees and points with an acceptable offer before Sept 30, 2024
$549,900
240 STONECREEK Way Roanoke, VA 24019
- Type:
- Single Family
- Sq.Ft.:
- 2,121
- Status:
- Active
- Beds:
- 3
- Lot size:
- 0.15 Acres
- Year built:
- 2024
- Baths:
- 2.00
- MLS#:
- 909277
- Subdivision:
- Stonegate
ADDITIONAL INFORMATION
Move in ready! Beautiful new construction. One level living in Roanoke! Buy now and move in. Featuring a main-level master bedroom, two additional bedrooms, two full baths, spacious Open Great room/Kitchen area, Deck, and two car Garage. Full basement gives the ability to add another br, another bath and recreation room. Photos shown are of another similar home. Taxes estimated.
$945,000
674 Teresa Lane Roanoke, VA 24019
- Type:
- Other
- Sq.Ft.:
- 1,836
- Status:
- Active
- Beds:
- n/a
- Lot size:
- 0.77 Acres
- Year built:
- 2022
- Baths:
- MLS#:
- 352723
ADDITIONAL INFORMATION
1,836sf building on 0.77ac corner site. Constructed in 2022 and is in excellent condition. Fully equipped restaurant with all equipment and fixtures to convey. Currently operating as an Italian restaurant with very high sales volume. Approved for 94 seats and outdoor patio seating. 2 ADA bathrooms. Property served by public water, sewer, natural gas, and high-speed internet. 400A 3-phase elec. Two 5-ton HVAC units and one 4-ton unit, all gas units with central A/C. Water softener, grease trap, 16' hood, captive air system, tankless gas water heater, 6'x8' walk-in cooler. 23 on-site parking spaces and on-street parking. Corner location with high traffic count in a rapidly growing area. Current owner has a long-standing reputation in the area and will consider allowing the continued use of the restaurant name subject to further conditions. Full equipment list and sales data are available to qualified prospects upon execution of a confidentiality agreement. Virtual tour available.
$379,950
1251 TRAFALGAR Dr Roanoke, VA 24019
- Type:
- Single Family
- Sq.Ft.:
- 1,732
- Status:
- Active
- Beds:
- 3
- Lot size:
- 0.17 Acres
- Year built:
- 2024
- Baths:
- 2.00
- MLS#:
- 907824
- Subdivision:
- N/A
ADDITIONAL INFORMATION
GORGEOUS HOME WITH TILT WINDOWS, OAK HARDWOOD FLOORS, GAS FIREPLACE, STAINLESS STEEL APPLIANCES, GRANITE KITCHEN AND BATH COUNTERTOPS, CERAMIC TILE AND CENTRAL VAC, EXTRA LARGE SHOWERS AND SOAKER TUB, LED LIGHTING, TRAY CEILING IN MASTER BR, LARGE WALK IN CLOSETS, PHOTO USED AS A REPRESENTATION OF HOME AND MAY DIFFER SLIGHTLY FROM PHOTO
$379,950
1245 TRAFALGAR Dr Roanoke, VA 24019
- Type:
- Single Family
- Sq.Ft.:
- 1,732
- Status:
- Active
- Beds:
- 3
- Year built:
- 2024
- Baths:
- 2.00
- MLS#:
- 907822
- Subdivision:
- N/A
ADDITIONAL INFORMATION
GORGEOUS HOME WITH TILT WINDOWS, OAK HARDWOOD FLOORS, GAS FIREPLACE, STAINLESS STEEL APPLIANCES, GRANITE KITCHEN AND BATH COUNTERTOPS, CERAMIC TILE AND CENTRAL VAC, EXTRA LARGE SHOWERS AND SOAKER TUB, LED LIGHTING, TRAY CEILING IN MASTER BR, LARGE WALK IN CLOSETS, PHOTO USED AS A REPRESENTATION OF HOME AND MAY DIFFER SLIGHTLY FROM PHOTO
- Type:
- Single Family
- Sq.Ft.:
- 2,600
- Status:
- Active
- Beds:
- 3
- Lot size:
- 0.1 Acres
- Year built:
- 2009
- Baths:
- 3.00
- MLS#:
- 907800
- Subdivision:
- Stonelyn
ADDITIONAL INFORMATION
LUXURY LIVING AT ITS BEST. CONVENIENCE WITH OPEN LIVING IN A BEAUTIFUL SINGLE LEVEL LIVING RANCH WITH A FINISHED BASEMENT TO INCLUDE MEDIA AREA, AN ADDITIONAL BEDROOM AND FULL BATH. RECENTLY FINISHED HARDWOOD FLOORS ON THE MAIN LIVING AREA WITH CROWN MOLDING THROUGHOUT. THE MAIN FLOOR OFFERS 2 BEDROOM, 2 FULL BATHROOMS AND MAIN FLOOR LAUNDRY. LOWER LEVEL ALSO OFFERS A LARGE STORAGE AREA WITH POTENTIAL TO CREATE A HOME OFFICE OR GYM. CLOSE TO HEALTHCARE, SHOPPING, GROCERY STORES, AND PLENTY OF RESTAURANTS. 2 CAR ATTACHED GARAGE WITH ENTRY TO THE MAIN LEVEL. THIS BEAUTIFUL HOME WILL NOT LAST. BE SURE TO PREVIEW IT EARLY.
- Type:
- Single Family
- Sq.Ft.:
- 1,634
- Status:
- Active
- Beds:
- 3
- Lot size:
- 0.05 Acres
- Year built:
- 2024
- Baths:
- 2.10
- MLS#:
- 907684
- Subdivision:
- Village Green
ADDITIONAL INFORMATION
New Construction with warranties on everything! LiveNEW! Purchase from a builder with over 2,500 homes completed. Please find information below and pictures attached for our Townhome which is 1,634 square feet above grade with smooth drywall. This house plan incorporates luxury vinyl plank in the common areas including half bath, linoleum in full baths and laundry, and carpet throughout remaining areas. Fairfield cabinets by Timberlake in the kitchen and the bathrooms makes the home even more beautiful. The kitchen counter tops are luxurious granite. The exterior finish consists of siding and architectural shingles. Village Green offers quick access to Peter's Creek Rd and Williamson Rd. Enjoy a round of golf at Brookside Golf Club, or grab a bite at one of the many nearby restaurants.
- Type:
- Single Family
- Sq.Ft.:
- 1,911
- Status:
- Active
- Beds:
- 3
- Lot size:
- 0.06 Acres
- Year built:
- 2024
- Baths:
- 2.10
- MLS#:
- 907683
- Subdivision:
- Village Green
ADDITIONAL INFORMATION
New Construction with warranties on everything! LiveNEW! Purchase from a builder with over 2,500 homes completed. Please find information below and pictures attached for our Townhome which is 1,911 square feet above grade with smooth drywall. This house plan incorporates luxury vinyl plank in the common areas including half bath, linoleum in full baths and laundry, and carpet throughout remaining areas. Fairfield cabinets by Timberlake in the kitchen and the bathrooms makes the home even more beautiful. The kitchen counter tops are luxurious granite. The exterior finish consists of siding and architectural shingles. Village Green offers quick access to Peter's Creek Rd and Williamson Rd. Enjoy a round of golf at Brookside Golf Club, or grab a bite at one of the many nearby restaurants.
- Type:
- Land
- Sq.Ft.:
- n/a
- Status:
- Active
- Beds:
- n/a
- Lot size:
- 0.43 Acres
- Baths:
- MLS#:
- 907643
- Subdivision:
- Southview
ADDITIONAL INFORMATION
Prime corner lot 1/2 mile from the Peters Creek interchange on Interstate 581. Median crossover for ease of access from either direction on Peters Creek Road. 100' of frontage on Lewiston Street. This lot has been approved in the past for a 5,000 square foot office building on two floors. Plans are available. Perfectly level building lot ready for development. Traffic count is 19,000 vehicles per day. Please note 5,10, 15 minute drive time map. This central location off of Interstate 581 covers the entire valley in a 15 minute drive time. Priced $35,900 below assessment.
$55,000
0 WORMACK Rd Roanoke, VA 24019
- Type:
- Land
- Sq.Ft.:
- n/a
- Status:
- Active
- Beds:
- n/a
- Lot size:
- 1 Acres
- Baths:
- MLS#:
- 905808
- Subdivision:
- N/A
ADDITIONAL INFORMATION

Although the Multiple Listing Service of the Roanoke Valley is the single source for these listings, listing data appearing on this web site does not necessarily reflect the entirety of all available listings within the Multiple Listing Service. All listing data is refreshed regularly, but its accuracy is subject to market changes. All information is deemed reliable but not guaranteed, and should be independently verified. All copyrights and intellectual property rights are the exclusive property of the Multiple Listing Service of The Roanoke Valley. Whether obtained from a search result or otherwise, visitors to this web site may only use this listing data for their personal, non-commercial benefit. The unauthorized retrieval or use of this listing data is prohibited. Listing(s) information is provided exclusively for consumers' personal, non-commercial use and may not be used for any purpose other than to identify prospective properties consumers may be interested in purchasing. Copyright © 2025 The Multiple Listing Service of the Roanoke Valley. All rights reserved.

The data relating to real estate for sale on this web site comes in part from the Internet Data Exchange ("IDX") program of the Lynchburg Association of REALTORS. IDX information is provided exclusively for consumers personal, non-commercial use and may not be used for any purpose other than to identify prospective properties consumers may be interested in purchasing. Information deemed reliable but not guaranteed. Copyright 2025 Lynchburg Association of Realtors. All rights reserved.
Roanoke Real Estate
The median home value in Roanoke, VA is $197,300. This is lower than the county median home value of $274,100. The national median home value is $338,100. The average price of homes sold in Roanoke, VA is $197,300. Approximately 67.49% of Roanoke homes are owned, compared to 26.26% rented, while 6.25% are vacant. Roanoke real estate listings include condos, townhomes, and single family homes for sale. Commercial properties are also available. If you see a property you’re interested in, contact a Roanoke real estate agent to arrange a tour today!
Roanoke, Virginia 24019 has a population of 15,857. Roanoke 24019 is more family-centric than the surrounding county with 62.48% of the households containing married families with children. The county average for households married with children is 29.1%.
The median household income in Roanoke, Virginia 24019 is $70,053. The median household income for the surrounding county is $74,622 compared to the national median of $69,021. The median age of people living in Roanoke 24019 is 46 years.
Roanoke Weather
The average high temperature in July is 86.5 degrees, with an average low temperature in January of 26.1 degrees. The average rainfall is approximately 41.8 inches per year, with 15.2 inches of snow per year.

