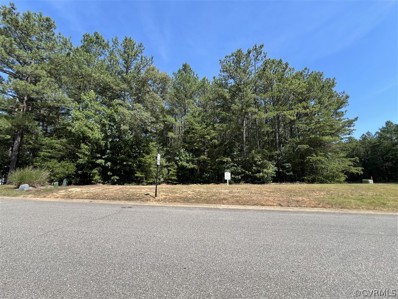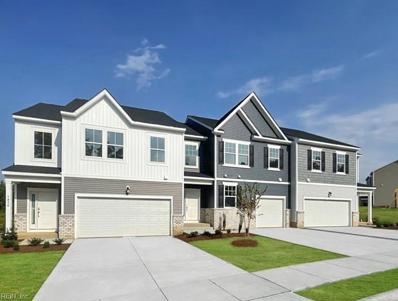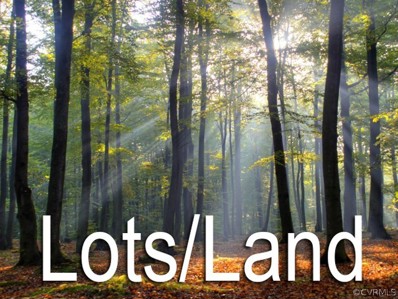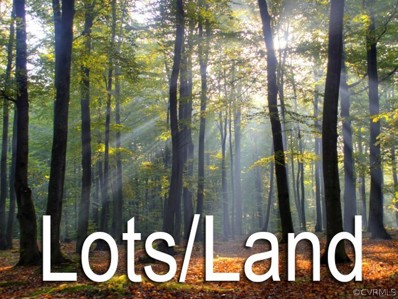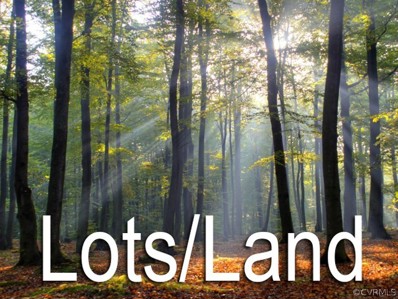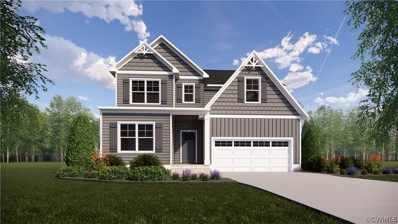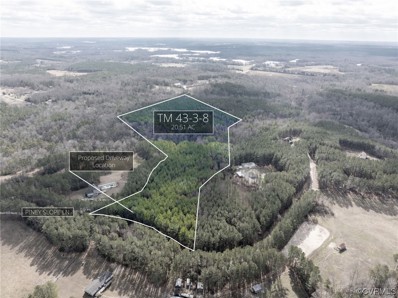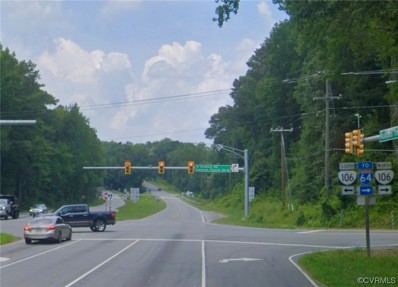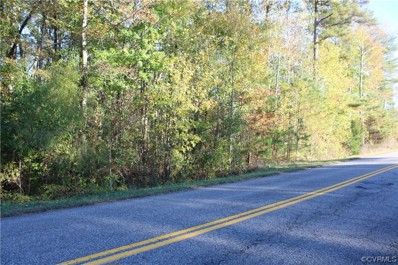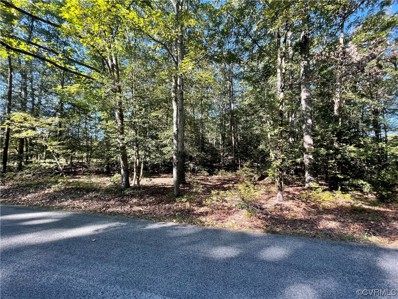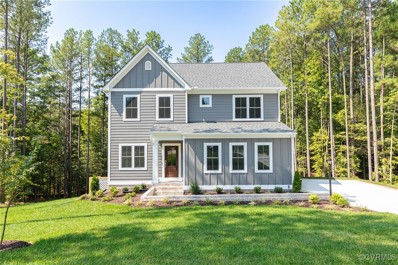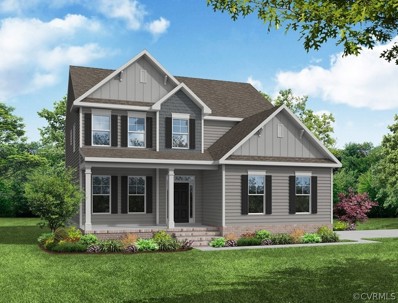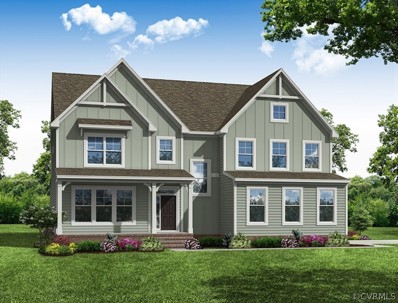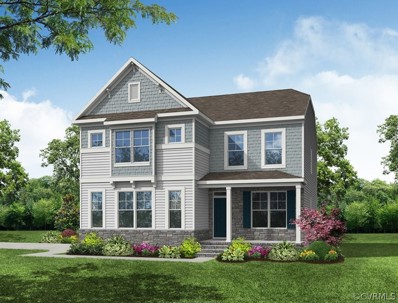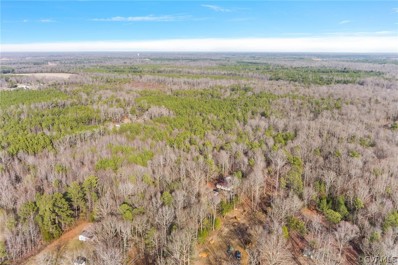Providence Forge VA Homes for Rent
- Type:
- Land
- Sq.Ft.:
- n/a
- Status:
- Active
- Beds:
- n/a
- Lot size:
- 1.21 Acres
- Baths:
- MLS#:
- 2417001
- Subdivision:
- Brickshire
ADDITIONAL INFORMATION
Large, flat, wooded, eminently buildable golf course lot on the green of hole 2 and the t-box of hole 3 in beautiful Brickshire golf community less than half hour from downtown Richmond and Williamsburg.
- Type:
- Single Family
- Sq.Ft.:
- 1,621
- Status:
- Active
- Beds:
- 3
- Lot size:
- 0.06 Acres
- Year built:
- 2024
- Baths:
- 2.10
- MLS#:
- 10539378
- Subdivision:
- Oakmont
ADDITIONAL INFORMATION
Under construction, this 3-bed, 2.5-bath with deck townhome boasts modern features. Enjoy granite countertops, Linen-colored cabinets, and plank flooring in the open kitchen and great room. A lower-level rec room adds versatility, complementing the main level's spacious layout. With a 1-car garage and large deck, and washer/dryer this home offers comfort and convenience. Nestled in a secluded community with quick access to I-64, it ensures easy commuting to Richmond or Williamsburg. Residents also enjoy community pool access. Ready August 2024. Images show general model, layout, selections, and color will vary.
ADDITIONAL INFORMATION
One acre of flat land located in Providence Forge VA, New Kent Co.
- Type:
- Land
- Sq.Ft.:
- n/a
- Status:
- Active
- Beds:
- n/a
- Lot size:
- 0.91 Acres
- Baths:
- MLS#:
- 2410119
ADDITIONAL INFORMATION
Build your dream home on this wooded lot in New Kent County. Tucked away off Rt. 60, but convenient to local restaurants, shopping, and Interstate 64. This parcel is .87 acre and zoned A1. Adjacent parcel is .91 acre also zoned A1. It is being sold separately, buy both parcels and you could have almost 2 acres for your dream???????????????????????????????? home!
- Type:
- Land
- Sq.Ft.:
- n/a
- Status:
- Active
- Beds:
- n/a
- Lot size:
- 0.87 Acres
- Baths:
- MLS#:
- 2410010
ADDITIONAL INFORMATION
Build your dream home on this wooded lot in New Kent County. Tucked away off Rt. 60, but convenient to local restaurants, shopping, and Interstate 64. This parcel is .91 acre and zoned A1. Adjacent parcel is .87 acre also zoned A1. It is being sold separately, buy both and you could have almost 2 acres for your dream home!
- Type:
- Single Family
- Sq.Ft.:
- 3,726
- Status:
- Active
- Beds:
- 4
- Lot size:
- 0.89 Acres
- Year built:
- 2024
- Baths:
- 4.00
- MLS#:
- 2404946
- Subdivision:
- Brickshire
ADDITIONAL INFORMATION
Shurm Homes’ newest floorplan comes to Brickshire! Say hello to the Newport. With its charming craftsman exterior and spacious interior, you’re sure to fall in love with this floorplan! Upon entering, you’ll find a flex space to your left, perfect for an office or playroom, alongside a powder room for guests. The family room opens to the eat in kitchen with gorgeous luxury vinyl plank floors and painted cabinets. The mudroom off the kitchen boasts a huge walk in pantry area and entry to the garage. There is a dedicated office space off the dinette as well as a wood deck, providing more space for entertaining. Upstairs, you’ll find 2 additional bedrooms, a full bathroom, and laundry room along with a large loft area. Also, upstairs you’ll find the expansive primary bedroom with ensuite bathroom that is fit for royalty with beautiful, tiled floors, a tiled shower, and a soaking tub. But it doesn’t stop there! The finished walk out basement gives you an additional 917 sq/ft and is complete with a massive rec room, plus another full bathroom and bedroom. The possibilities are endless in the Newport!
- Type:
- Land
- Sq.Ft.:
- n/a
- Status:
- Active
- Beds:
- n/a
- Lot size:
- 20.51 Acres
- Baths:
- MLS#:
- 2404009
- Subdivision:
- Windsor Shades
ADDITIONAL INFORMATION
Nestled within the sought-after Windsor Shades subdivision in New Kent County, this expansive 20.51-acre parcel offers a canvas of natural beauty. The property, enveloped by mature woodlands, provides a serene retreat with the option to selectively clear an area for your building site. This blank slate invites the realization of your dream location such as a secluded estate harmonizing with nature. Positioned for both tranquility and accessibility, this land beckons those seeking a private haven in the heart of New Kent County's picturesque landscape.
- Type:
- General Commercial
- Sq.Ft.:
- n/a
- Status:
- Active
- Beds:
- n/a
- Lot size:
- 6 Acres
- Baths:
- MLS#:
- 2400028
ADDITIONAL INFORMATION
Great Corner Commercial Spot Opportunity On 6 Acres! There Is Over 600’ Hard Surface Road Frontage On Two Sides. Wooded Acreage Offers Mixed Soft & Hard Timber.
- Type:
- Land
- Sq.Ft.:
- n/a
- Status:
- Active
- Beds:
- n/a
- Lot size:
- 0.75 Acres
- Baths:
- MLS#:
- 2326765
ADDITIONAL INFORMATION
Wooded .75 acre lot with road frontage on Lott Cary Road. Centrally located. Will not perk for conventional septic system. Will require engineered alternative pretreatment system per engineer. Call listing agent for report. Driveway culvert in place. Triangular shaped lot with good road frontage that gets narrower at the rear.
- Type:
- Land
- Sq.Ft.:
- n/a
- Status:
- Active
- Beds:
- n/a
- Lot size:
- 4.57 Acres
- Baths:
- MLS#:
- 2324757
ADDITIONAL INFORMATION
Nice Hardwoods on this wooded, 4.57 AC lot with Paved Road Frontage. Homesite is cleared, road bed for driveway has been cut in (just needs gravel), and soil work complete.
- Type:
- Single Family
- Sq.Ft.:
- 3,292
- Status:
- Active
- Beds:
- 4
- Lot size:
- 0.78 Acres
- Year built:
- 2023
- Baths:
- 4.00
- MLS#:
- 2323504
- Subdivision:
- Brickshire
ADDITIONAL INFORMATION
Move In Ready- New Construction!l!! Our BRAND NEW, expanded Westwood floorplan comes to Brickshire! Upon entering this home, you’ll find a spacious flex room to the left with endless possibilities of functionality. The large family room opens to the kitchen and dinette. If you are looking to spend time outside, look no further than the screened porch located off the dinette! Upstairs, there is the large primary bedroom with ensuite complete with a soaking tub and tiled shower. The loft along with the additional two bedrooms will provide ample space for family and guests. To top it all off, there is a full FINISHED walk out basement with a bonus room great for family entertaining , a full bathroom and additional bedroom. Whether you are hosting a party, relaxing on the weekend, or enjoying the sunshine, this home is sure to meet your needs! Pictures may not reflect final selections.
- Type:
- Single Family
- Sq.Ft.:
- 3,326
- Status:
- Active
- Beds:
- 5
- Lot size:
- 0.4 Acres
- Year built:
- 2024
- Baths:
- 4.00
- MLS#:
- 2411825
- Subdivision:
- Brickshire
ADDITIONAL INFORMATION
This is a to-be built home! The Cypress features 5 bedrooms, 4 baths, and a finished walkout basement. As you step inside you’ll be greeted by the formal dining room directly off of the foyer. The kitchen features an island and pantry. Separate breakfast area adjoining the kitchen. Spacious and cozy family room. The first-floor guest suite has a full bath and closet. Upstairs you'll find the primary suite with walk-in closet and an ensuite bath with double vanity. Bedrooms 2 and 3 with carpet and double door closet. A convenient upstairs laundry room, full hall bath and an oversized loft area complete the second floor. Finished walkout basement with bedroom and bath complete the look. Options available to personalize your home include a sunroom, screen porch, or covered porch, a first-floor study with French doors, an expanded informal dining area, a sitting room off the primary suite, an open, two-story foyer, an additional bedroom upstairs, and optional third floor with bonus room or bedroom and full bath. Brickshire offers resort style living and world-class amenities including golf club, owner’s club, pool, fitness center, tennis courts, playground and so much more!
- Type:
- Single Family
- Sq.Ft.:
- 4,797
- Status:
- Active
- Beds:
- 6
- Lot size:
- 0.73 Acres
- Year built:
- 2024
- Baths:
- 6.00
- MLS#:
- 2411915
- Subdivision:
- Brickshire
ADDITIONAL INFORMATION
This is a to-be-built home! The Waverly features 6 bedrooms, 5.5 baths, and a finished walkout basement. As you step inside, you’ll be greeted by a large formal dining room directly off the foyer. Moving into the main living area, the spacious family room is open to the kitchen and offers an optional fireplace. The thoughtfully designed kitchen includes a large center island, a walk-in pantry, and an adjoining breakfast area. A private first-floor guest suite, with a walk-in closet and ensuite bath, is tucked at the rear of the home. A home office with French doors and a powder room for guests complete the first floor. Upstairs, you'll find the primary suite with his-and-hers walk-in closets and an ensuite bath featuring a double vanity, tub/shower combo (with several upgrade options), linen closet, and water closet. Bedrooms 2 and 3 share a Jack-and-Jill bath and have double-door closets, while Bedroom 4 has a private ensuite bath and walk-in closet. A convenient upstairs laundry room and an oversized loft area complete the second floor. The walkout basement includes a large recreation room, a sixth bedroom, a full bath, and plenty of unfinished storage space! Enjoy relaxing on your rear porch and taking advantage of all the amazing amenities this community has to offer. Brickshire provides resort-style living with world-class amenities, including a golf club, owner's club, pool, fitness center, tennis courts, playground, walking trails, and so much more! Available options to personalize this home include an extended covered rear porch or a screened porch, a designer kitchen, a luxury owner's bath, an additional private living area adjacent to the guest suite, and a bonus room in place of the loft.
- Type:
- Single Family
- Sq.Ft.:
- 3,264
- Status:
- Active
- Beds:
- 4
- Lot size:
- 0.5 Acres
- Year built:
- 2024
- Baths:
- 3.00
- MLS#:
- 2411897
- Subdivision:
- Brickshire
ADDITIONAL INFORMATION
This is a to-be built home! The Drexel features 4 bedrooms, 2.5 baths, and a basement. As you step inside you’ll be greeted by the formal living and dining room directly off of the foyer. The kitchen features an island and walk-in pantry. Separate breakfast area adjoining the kitchen. Spacious and cozy great room. Power room for guests complete the first floor. Upstairs you'll find the primary suite with a large walk-in closet and an ensuite bath with double vanity. Bedroom 2 with carpet and walk-in closet. Bedrooms 3 and 4 with carpet and double door closet. A convenient upstairs laundry room, full hall bath and an oversized loft area complete the second floor. Finished basement complete the look. Options to personalize this home include a home office, bay window in the dining room, a covered porch, screen porch, or sunroom, several primary bath options, and an optional third-floor bonus room or bedroom and additional bath. Brickshire offers resort style living and world-class amenities including golf club, owner’s club, pool, fitness center, tennis courts, playground and so much more!
- Type:
- Land
- Sq.Ft.:
- n/a
- Status:
- Active
- Beds:
- n/a
- Lot size:
- 5.14 Acres
- Baths:
- MLS#:
- 2302433
ADDITIONAL INFORMATION
5.14 acres of land in beautiful and sought after New Kent County. Great location, and a level lot. There is currently timber on the lot. Deed and Plat are in the supplements. Drive way into the parcel has a house on both sides. Access is available and easy to the property.


The listings data displayed on this medium comes in part from the Real Estate Information Network Inc. (REIN) and has been authorized by participating listing Broker Members of REIN for display. REIN's listings are based upon Data submitted by its Broker Members, and REIN therefore makes no representation or warranty regarding the accuracy of the Data. All users of REIN's listings database should confirm the accuracy of the listing information directly with the listing agent.
© 2024 REIN. REIN's listings Data and information is protected under federal copyright laws. Federal law prohibits, among other acts, the unauthorized copying or alteration of, or preparation of derivative works from, all or any part of copyrighted materials, including certain compilations of Data and information. COPYRIGHT VIOLATORS MAY BE SUBJECT TO SEVERE FINES AND PENALTIES UNDER FEDERAL LAW.
REIN updates its listings on a daily basis. Data last updated: {{last updated}}.
Providence Forge Real Estate
The median home value in Providence Forge, VA is $242,200. This is lower than the county median home value of $252,700. The national median home value is $219,700. The average price of homes sold in Providence Forge, VA is $242,200. Approximately 77.5% of Providence Forge homes are owned, compared to 13.33% rented, while 9.17% are vacant. Providence Forge real estate listings include condos, townhomes, and single family homes for sale. Commercial properties are also available. If you see a property you’re interested in, contact a Providence Forge real estate agent to arrange a tour today!
Providence Forge, Virginia 23140 has a population of 6,466. Providence Forge 23140 is more family-centric than the surrounding county with 32.59% of the households containing married families with children. The county average for households married with children is 30.58%.
The median household income in Providence Forge, Virginia 23140 is $73,068. The median household income for the surrounding county is $78,429 compared to the national median of $57,652. The median age of people living in Providence Forge 23140 is 41 years.
Providence Forge Weather
The average high temperature in July is 89.7 degrees, with an average low temperature in January of 26.7 degrees. The average rainfall is approximately 45.5 inches per year, with 3.9 inches of snow per year.
