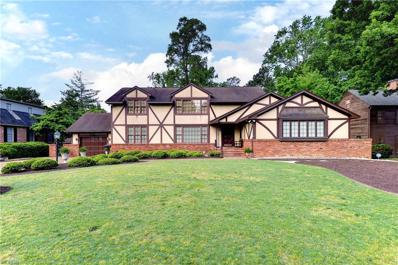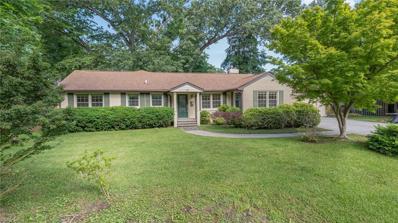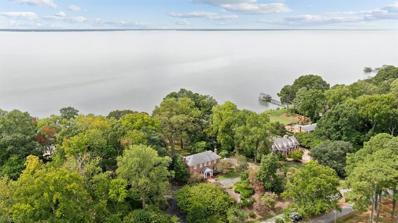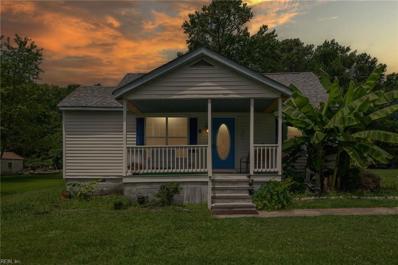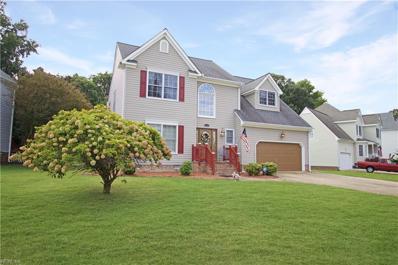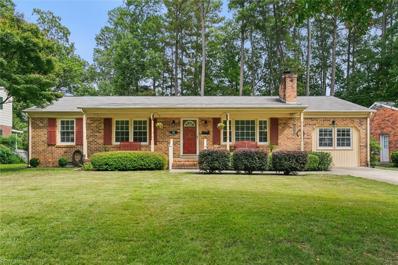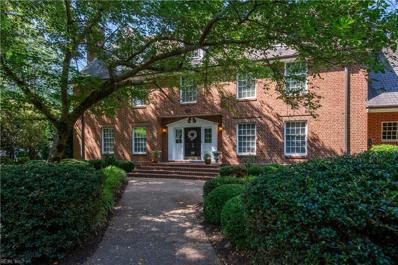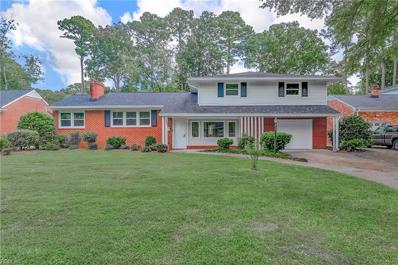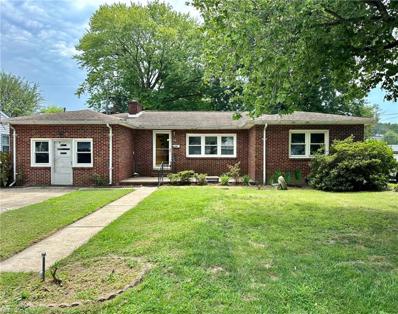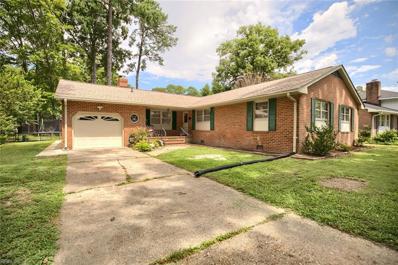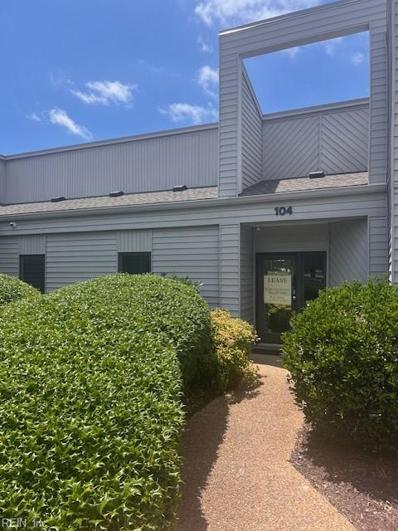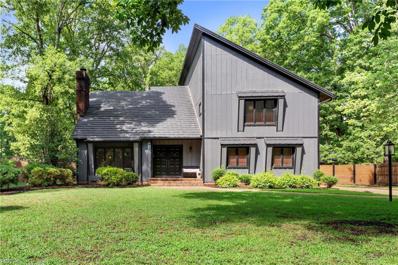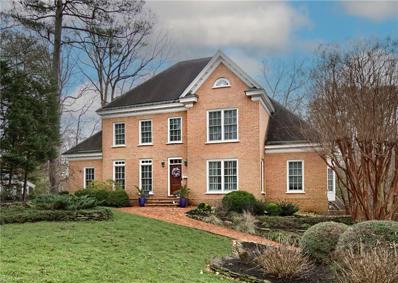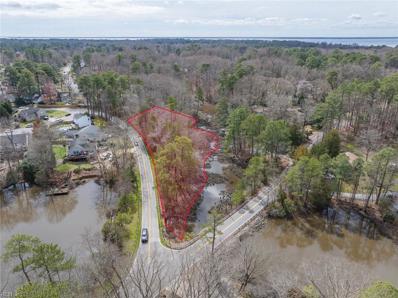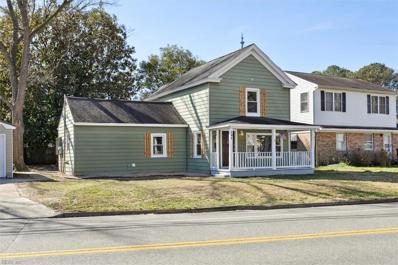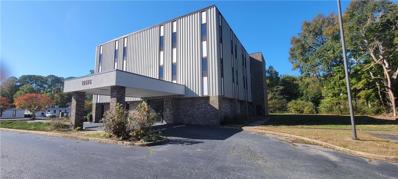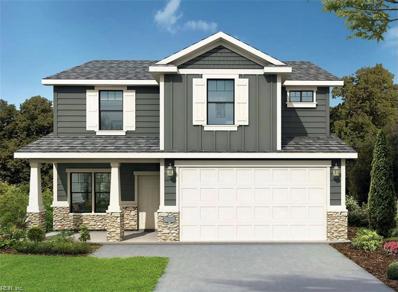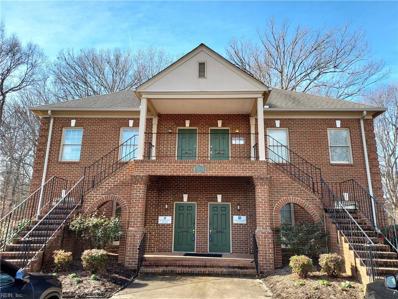Newport News VA Homes for Rent
- Type:
- Single Family
- Sq.Ft.:
- 5,038
- Status:
- Active
- Beds:
- 4
- Lot size:
- 0.37 Acres
- Year built:
- 1973
- Baths:
- 5.00
- MLS#:
- 10555051
- Subdivision:
- James Landing
ADDITIONAL INFORMATION
Spacious James Landing Home Designed for a Growing Family.Large Formal Living and Dining Rooms with Wood Floors,Custom Window Treatments and Beautifully Decorated.Family Room with Masonry Fireplace,more wood floors and French Doors Leading to Large Screened Porch.Eat In Center Island Kitchen with Glass Filled Breakfast Nook.Paneled Study/Library with White Painted Cabinets.Large First Floor Primary Bedroom Suite Plus Oversized Second Vaulted and Beamed Primary Suite on Second Floor. Brick Accented Lower Level with Bonus Room,Fireplace,More Built Ins,Home Office,Wine Vault,Full Tiled Bath plus Possible Fifth Bedroom.Many Possibilities that Opens to Landscaped Fenced Back Yard.Multi Level Decking overlooks Landscaped Grounds,Covered Patio and Workshop Area.
- Type:
- Single Family
- Sq.Ft.:
- 2,225
- Status:
- Active
- Beds:
- 4
- Lot size:
- 0.46 Acres
- Year built:
- 1955
- Baths:
- 2.00
- MLS#:
- 10554676
ADDITIONAL INFORMATION
Located in the desirable Merry Point Estates offers a comfortable and convenient lifestyle. Minutes to Noland Trail,Mariners' Lake Natural Area, and the Virginia Living Museum. Start Saturday mornings at the local farmer's market orSandy Bottom Nature Park. Situated minutes from restaurants, shopping venues, military bases, and easy access tothe interstate. This charming ranch home with 4 bedrooms and 2 full bathrooms boasts a full first-floor livingexperience. The spacious living room is perfect for entertaining guests with a bonus space that would be great as aplay area or office. Both bathrooms feature walk-in tiled showers and one includes a jetted tub. An additional bedroomoption off the kitchen provides flexibility. The primary suite is HUGE with a large sitting area with a fireplace. Thebackyard has tons to offer, with a deck, an above-ground pool and a hot tub! Trees for natural shade. Schedule your showing today!
$2,499,000
601 Riverside Drive Newport News, VA 23606
- Type:
- Single Family
- Sq.Ft.:
- 5,023
- Status:
- Active
- Beds:
- 4
- Year built:
- 1952
- Baths:
- 4.10
- MLS#:
- 10553669
- Subdivision:
- Riverside
ADDITIONAL INFORMATION
Welcome to Warwick Hall, a prominent James River estate on just under 2 acres of waterfront sophistication. This classic Georgian greets you with stately columns, custom insignias and sweeping James River views in almost every room. Ornamental ceiling detail and exquisite carpentry underscore its timeless elegance. Built to entertain, a chef's kitchen includes a masonry fireplace and French doors spilling out to a patio, and the oversized living & dining areas offer something for every occasion. The 1st floor primary suite offers generous river views and a spa-like retreat. The staircase features custom millwork leading to more bedrooms with river views and a primary suite with dual closets, grand fireplace, & abundant natural light. Downstairs, a full basement has river views, masonry fireplace, wet bar & more! Outdoors you'll see Warwick Hall offers an elevated experience via stunning grounds plus an oversized pool and poolhouse set at the edge of the James on 200+ feet of shoreline!
- Type:
- Single Family
- Sq.Ft.:
- 1,478
- Status:
- Active
- Beds:
- 3
- Lot size:
- 0.5 Acres
- Year built:
- 1925
- Baths:
- 2.00
- MLS#:
- 10553328
ADDITIONAL INFORMATION
A rare opportunity to purchase 2 homes for the price of one! 3 bdrm/2bth & 1bdrm/1bth w/rental income potential, live in 1 rent the other or perfect for In-law suite. Many possibilities for this unique property located in highly sought-after Deep Creek, NN. Privacy, minutes to Marina, fine dining, shopping, and entertainment.
- Type:
- Single Family
- Sq.Ft.:
- 3,249
- Status:
- Active
- Beds:
- 5
- Year built:
- 2000
- Baths:
- 3.10
- MLS#:
- 10553155
ADDITIONAL INFORMATION
The luxurious comforts of class and space combine to embody this beautiful home! A majestic 5-bedroom, 3.5 bath home w/ a separate entrance in-law suite that can serve as a second master w/ a kitchenette and full bath! The kitchen has granite countertops, SS appliances, & an eat in kitchen! Enjoy the space of your new home including a formal living room, dining room & den! Bamboo flooring downstairs. Create memories with family & friends in the privacy of your large fenced in backyard, while enjoying meals on the massive deck! Huge storage shed, Two car garage, plenty of driveway space. This one will go fast, don't delay, schedule your showing today!
- Type:
- Single Family
- Sq.Ft.:
- 1,554
- Status:
- Active
- Beds:
- 3
- Lot size:
- 0.31 Acres
- Year built:
- 1966
- Baths:
- 2.00
- MLS#:
- 10552829
ADDITIONAL INFORMATION
The pictures tell the story of the well cared for ranch home in the Glendale neighborhood. Over 1500 sqft of living space ! Beautiful hardwood floors throughout the home , very flattering painting , extra living space with a converted garage ! The back yard is spacious with unlimited possibilities! Come take a look at the outstanding home !
- Type:
- Single Family
- Sq.Ft.:
- 7,426
- Status:
- Active
- Beds:
- 5
- Lot size:
- 1.51 Acres
- Year built:
- 1974
- Baths:
- 5.10
- MLS#:
- 10550611
- Subdivision:
- Riverside
ADDITIONAL INFORMATION
Classic Comfort in the Heart of Riverside.7400 Sq.Ft. of Quality Brick Construction on 1.5 Acres of Landscaped Grounds Surrounding Tranquil Pool and Pool House.Center Hall Plan with Grand Entrance Foyer,Formal Living and Dining,Light Filled Sun Room,Oversized Paneled Family Room,White Center Island Kitchen with Picture Window Breakfast Area,TV Lounge Area w/built-ins,First Floor Bedroom Suite,X Large Second Floor Primary Suite,Media Room,Home Office,Exercise Room..... this one has it all. Kitchen and Bathrooms Tastefully Updated Throughout.Tall Ceilings,Wood Floors,Upgraded Fixtures,Generator,Two Masonry Fireplaces,Custom Cabinetry with Stone and Tile.It is All Here.Stunning Private Grounds Beautifully Landscaped with Jeffersonian Brick Wall,X Large Patio,Outdoor Fireplace and one of Kind Salt Water Pool with Jacuzzi and Detached Pool House Plus Oversized Three Car Garage.Minutes from Riverside Hospital,Noland Trail and James River Country Club.
- Type:
- Single Family
- Sq.Ft.:
- 2,798
- Status:
- Active
- Beds:
- 6
- Lot size:
- 0.36 Acres
- Year built:
- 1957
- Baths:
- 3.10
- MLS#:
- 10550370
ADDITIONAL INFORMATION
Updated tri level. Gleaming hardwood floors just refinished. Updated baths newly tiled. Kitchen was previously updated with new cabinetry. New counter tops just added. In-law suite with full bath and ramp access at rear of property. Primary bedroom with full bath on third floor. Expansive living room with wood burning fireplace. Office/study off living room. First floor family room, utility room, sun room, and converted garage for storage. Extra long driveway for parking. Optional civic association for park and river access.
- Type:
- Other
- Sq.Ft.:
- n/a
- Status:
- Active
- Beds:
- n/a
- Lot size:
- 0.73 Acres
- Baths:
- MLS#:
- 10549004
ADDITIONAL INFORMATION
PARCEL +/-.73 ACRE LOCATED ON WARWICK BLVD, SOLD AS IS WHERE IS, BUYER TO DO ALL STUDIES ETC. PARCEL APPROX 198 FRONTAGE BY 207 DEPTH.
- Type:
- Single Family
- Sq.Ft.:
- 1,797
- Status:
- Active
- Beds:
- 3
- Year built:
- 1958
- Baths:
- 2.00
- MLS#:
- 10547667
ADDITIONAL INFORMATION
Enjoy Comfort & Spacious Living in this Brick Rancher Style Home. Freshly Painted. New LVP Flooring, Oak Hardwood Flooring, 3 Beds & 2 Full Baths. Bathrooms Newly Remodeled/Updated! Open Kitchen to Large Dining Room. Spacious Living Room. Brick Fireplace & Wood Stove. Window World Windows. Includes Bonus Room (Den/Rec/Office) w/Separate Entrance! Abundant Storage, Large Laundry/Utility Room. 2-Powered Outbuildings/Workshop. Refrigerator, Range, Cook top. Multi-Car Driveway. Side Kitchen Brick Porch. Security Sys. Convenient to Shopping, City Center, Military, Restaurants, Riverside Hospital, Interstates & CNU. Come See Today!
- Type:
- Single Family
- Sq.Ft.:
- 1,780
- Status:
- Active
- Beds:
- 3
- Year built:
- 1968
- Baths:
- 2.00
- MLS#:
- 10547037
- Subdivision:
- Glendale
ADDITIONAL INFORMATION
Welcome to this charming 3-bedroom, 2-bath brick rancher nestled in the heart of Glendale. This home boasts a newer roof with lifetime shingles, giving you peace of mind for years to come. The updated HVAC system, ductwork, and water heater ensure comfort and efficiency throughout the seasons. The modern appliances and newly enhanced fireplace hearth add both style and functionality to this lovely abode. Discover the timeless beauty of original hardwood floors that flow seamlessly throughout the home, adding warmth and character to every room. The spacious deck and yard are perfect for outdoor entertaining or simply enjoying a quiet evening under the stars. Conveniently located close to everything you need, this home provides easy access to shopping, dining, schools, and parks. Ask your agent for all of the upgrades!
- Type:
- Other
- Sq.Ft.:
- n/a
- Status:
- Active
- Beds:
- n/a
- Lot size:
- 0.02 Acres
- Year built:
- 1986
- Baths:
- MLS#:
- 10544491
- Subdivision:
- Oyster Point Center
ADDITIONAL INFORMATION
Oyster Point Center Office Condo at the Intersection of Thimble Shoals Blvd and Diligence Drive. Minutes from I-64.Updated Office Space featuring Reception Area ,3 Prvt Offices,Conference Room,Two Baths,Mini Kitchen Area and Storage Room.Freshly Painted,New Carpet and Wood Floors.Ample Parking In Front of Unit.
- Type:
- Single Family
- Sq.Ft.:
- 3,024
- Status:
- Active
- Beds:
- 3
- Lot size:
- 0.45 Acres
- Year built:
- 1981
- Baths:
- 3.00
- MLS#:
- 10542699
ADDITIONAL INFORMATION
Welcome to this contemporary custom-built home, situated at the back of a great neighborhood. It offers a unique country feel with its spacious yard and a view of the Knoll Trail. The home was thoughtfully renovated in 2020, ensuring a modern and fresh living space. The welcoming entry leads you into the open floor plan and cathedral ceiling first floor. A step down brings you to the spacious living room, featuring a beautiful brick natural gas fireplace that adorns the entire wall. The kitchen is a sight to behold, with its elegant granite countertops, stainless steel appliances, and island. There's also a downstairs bedroom and bathroom for your overnight guests. Additionally, there's a door that leads out to the large deck, a family room leading to a great patio, and a large backyard.The beautiful wooden staircase leads you to the primary bedroom with attached bathroom and large walking closest. The second bedroom also has an attached bathroom.
- Type:
- Single Family
- Sq.Ft.:
- 4,904
- Status:
- Active
- Beds:
- 5
- Year built:
- 1990
- Baths:
- 3.20
- MLS#:
- 10541308
ADDITIONAL INFORMATION
Fall in love with this beautiful waterfront property located in the James Landing neighborhood of Newport News. This home offers nearly 5000 sqft of living space! The finished basement features a spacious bedroom w/en suite, a living room w/half bath and storage space. Easily accessible from the garage and inside the home making it great for multi-generational families. The main floor offers a primary bedroom w/a custom bathroom, 1/2 bath, study, sitting and living rooms, eat-in kitchen, laundry room, pantry and formal dining area. The deck spans the width of the home. The third floor offers 3 additional bdrms w/large storage spaces, full bath, and cedar closet. Features include: New windows, french drain/drainage and hardscaping, newer AC, Lennox thermostats, Bosch dishwasher, new fence, Rain Bird irrigation system, and water heater. Near to Riverside Hospital, CNU, The Nolan Trail, Mariner's Museum, City Center, and restaurants. There is so much to see, schedule your tour today!
- Type:
- Land
- Sq.Ft.:
- n/a
- Status:
- Active
- Beds:
- n/a
- Lot size:
- 1.14 Acres
- Baths:
- MLS#:
- 10523322
- Subdivision:
- Normandy Lake
ADDITIONAL INFORMATION
Bring your builder or let us find you one. Water views to enjoy the views and the wildlife. With a little over an acre you can have plenty of room to have a garden etc. Close to CNU, Restaurants, shopping, and parks.
- Type:
- Single Family
- Sq.Ft.:
- 1,346
- Status:
- Active
- Beds:
- 3
- Lot size:
- 0.22 Acres
- Year built:
- 1920
- Baths:
- 2.00
- MLS#:
- 10521130
ADDITIONAL INFORMATION
Welcome to this charming farmhouse-style property boasting character and modern upgrades. Situated on a spacious lot with a large backyard, this home features an oversized 2-car detached garage, perfect for storage or a workshop. Step inside to discover granite countertops, white cabinets, and remodeled bathrooms, blending functionality with style. With one bedroom and full bath on the first floor, convenience meets comfort. Enjoy the cozy front porch and hardwood floors throughout, complemented by brand new in 2024 carpet in all bedrooms. Other highlights include a brand new in 2024 electric water heater, vinyl flooring, and a newly installed dehumidifier in the crawl space for added comfort. With maintenance-free exterior trim and replacement windows, this farmhouse radiates charm while offering modern amenities. Don't miss out on the opportunity to call this darling farmhouse your home.
- Type:
- Other
- Sq.Ft.:
- n/a
- Status:
- Active
- Beds:
- n/a
- Lot size:
- 1.89 Acres
- Year built:
- 1980
- Baths:
- MLS#:
- 10497708
- Subdivision:
- Hidenwood
ADDITIONAL INFORMATION
Almost 2 acres,3 story on a corner lot with approx. 20,000 sq.ft office building, frontage on Warwick Blvd and two curbcuts. Located near CNU in Hidenwood ! Rare find that can be yours today! Currently 2 oversize first floor suites with multiple interior restrooms. 4 large suites on second and third floors, each with a hallway set of restrooms and maintenance/storage closets. Some demo/renovations started. Some suites were used as medical. Possible uses for apartment or condo conversion? Building is vacant. Bring your plans and imagination. On Costar and Crexi. Call today for appointment to see!
- Type:
- Single Family
- Sq.Ft.:
- 2,200
- Status:
- Active
- Beds:
- 4
- Year built:
- 2023
- Baths:
- 2.10
- MLS#:
- 10480777
ADDITIONAL INFORMATION
Proposed New Construction, This plan offers 4 bedrooms, 2 full, 1 Half Bathroom, Open floor concept with custom kitchen and granite counter tops, Attached 2 car garage, Master suite with custom bath, great room wiht Gas linear fireplace, 7 more lots available in this subdivision, sizes ranging form 1800 to 3400 sq Living space, Flexible builder and easy to work with, Buyer can choose colors and finishes, conveniently located near city center. interstate, shopping and medical facilities, located in a quiet and established Maxwell area of Newport News come and choose your lot and dream home! New Address my not show up in maps use this address to go to site (168 Luanita Lane, Newport News)
- Type:
- Other
- Sq.Ft.:
- n/a
- Status:
- Active
- Beds:
- n/a
- Lot size:
- 0.01 Acres
- Year built:
- 1983
- Baths:
- MLS#:
- 10470561
ADDITIONAL INFORMATION
City Center area office offers reception area, conference room and two private offices.

The listings data displayed on this medium comes in part from the Real Estate Information Network Inc. (REIN) and has been authorized by participating listing Broker Members of REIN for display. REIN's listings are based upon Data submitted by its Broker Members, and REIN therefore makes no representation or warranty regarding the accuracy of the Data. All users of REIN's listings database should confirm the accuracy of the listing information directly with the listing agent.
© 2024 REIN. REIN's listings Data and information is protected under federal copyright laws. Federal law prohibits, among other acts, the unauthorized copying or alteration of, or preparation of derivative works from, all or any part of copyrighted materials, including certain compilations of Data and information. COPYRIGHT VIOLATORS MAY BE SUBJECT TO SEVERE FINES AND PENALTIES UNDER FEDERAL LAW.
REIN updates its listings on a daily basis. Data last updated: {{last updated}}.
Newport News Real Estate
The median home value in Newport News, VA is $256,900. This is higher than the county median home value of $256,400. The national median home value is $338,100. The average price of homes sold in Newport News, VA is $256,900. Approximately 43.72% of Newport News homes are owned, compared to 48.3% rented, while 7.98% are vacant. Newport News real estate listings include condos, townhomes, and single family homes for sale. Commercial properties are also available. If you see a property you’re interested in, contact a Newport News real estate agent to arrange a tour today!
Newport News, Virginia 23606 has a population of 185,069. Newport News 23606 is more family-centric than the surrounding county with 30.34% of the households containing married families with children. The county average for households married with children is 24.04%.
The median household income in Newport News, Virginia 23606 is $57,463. The median household income for the surrounding county is $57,463 compared to the national median of $69,021. The median age of people living in Newport News 23606 is 33.9 years.
Newport News Weather
The average high temperature in July is 88.5 degrees, with an average low temperature in January of 32.5 degrees. The average rainfall is approximately 46 inches per year, with 4.7 inches of snow per year.
