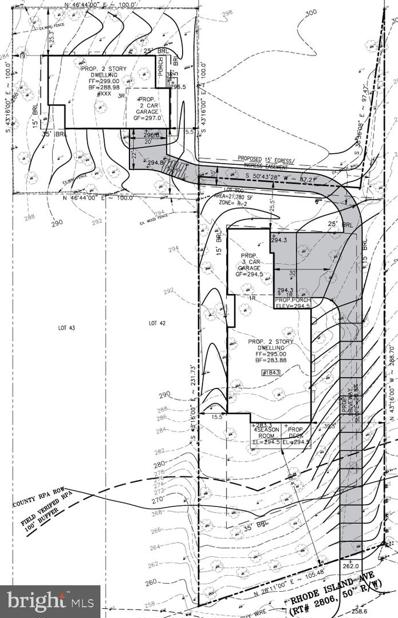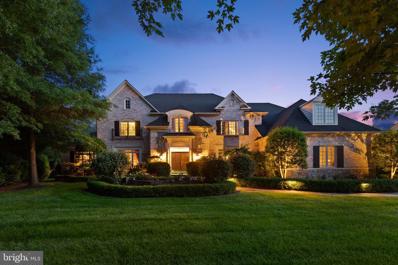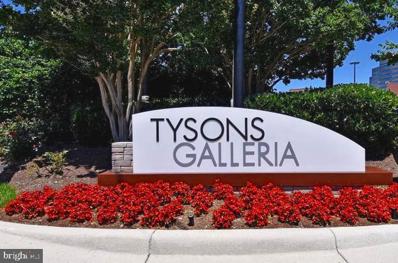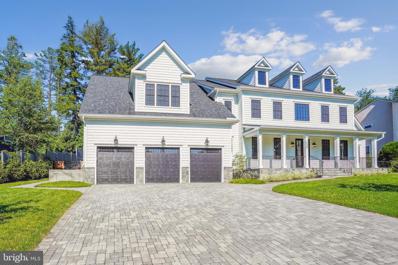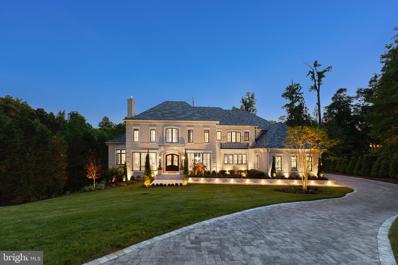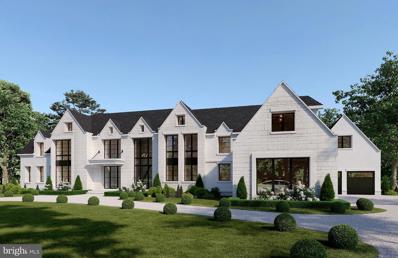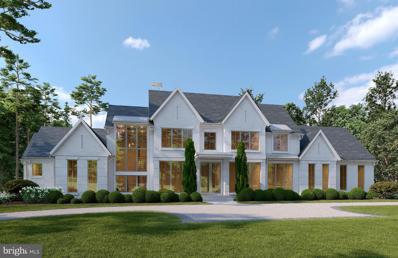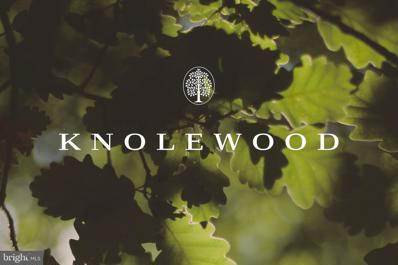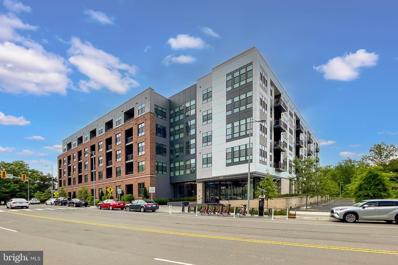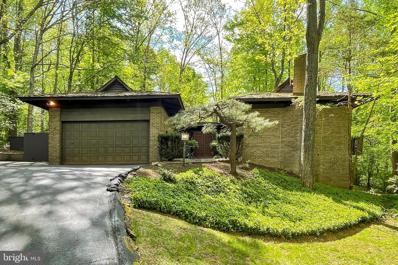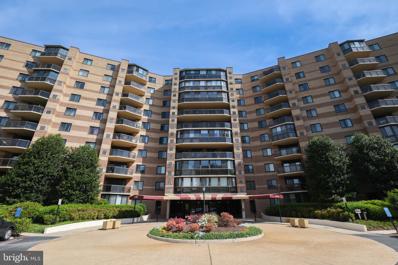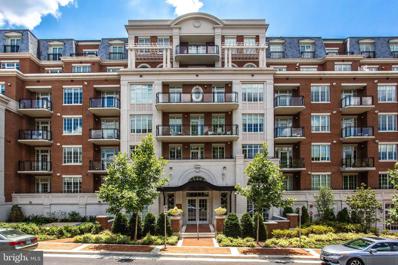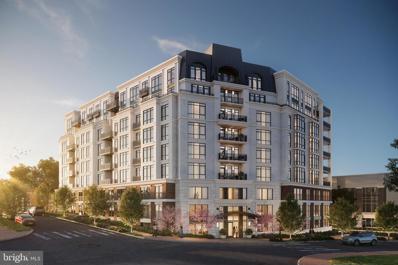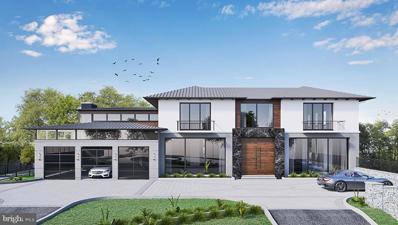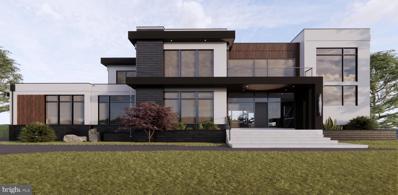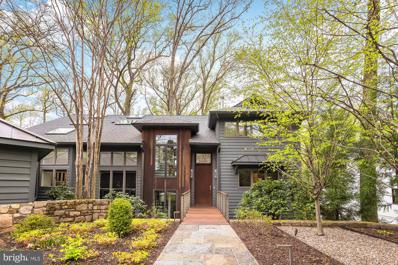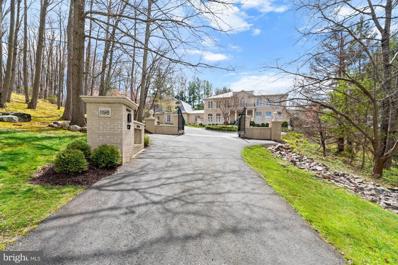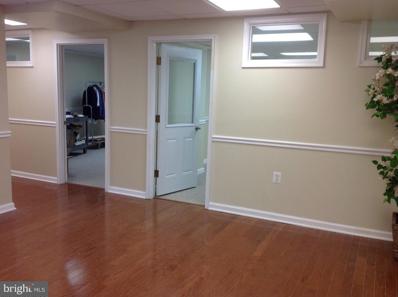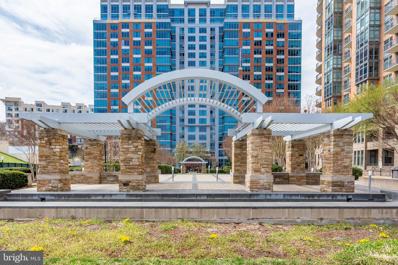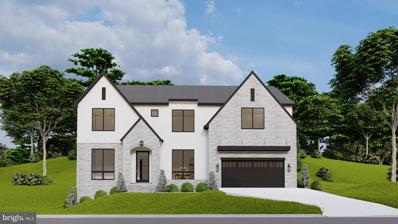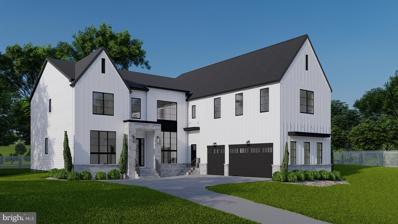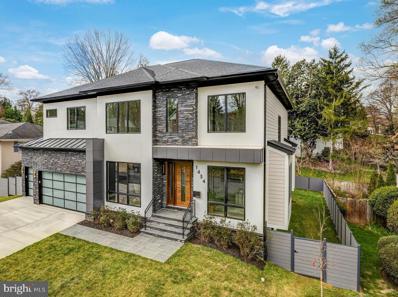McLean VA Homes for Rent
$2,499,900
1843 Rhode Island Avenue Mclean, VA 22101
- Type:
- Land
- Sq.Ft.:
- n/a
- Status:
- Active
- Beds:
- n/a
- Lot size:
- 0.73 Acres
- Baths:
- MLS#:
- VAFX2182288
- Subdivision:
- Franklin Park
ADDITIONAL INFORMATION
Do NOT walk lots without prior approval. Two separate lots with completed grading plans. Lot 1 - 21,780 sqft (0.5 acres). Situated directly of Rhode Island. Wooded private lot with an exception location. Currently has completed grading plan and home architectural drawings for an 8,000+ sqft home. Lot 2 - 10,000 sqft (0.23 acres). Has a completed grading plan with architectural drawings for a 5,500 sqft home. Both lots are buildable. Features Include: Prime Location in Coveted Franklin Park Neighborhood Completed Grading Plans for Both Lots Ready for Construction of Your Dream Home Serene Surroundings and Lush Greenery Don't miss this rare opportunity to secure your place in the prestigious Franklin Park community. With these two exceptional lots awaiting your vision, the possibilities are endless. Act now and embark on a journey to luxury living unlike any other!
$2,899,900
8301 Fox Haven Drive Mclean, VA 22102
- Type:
- Single Family
- Sq.Ft.:
- 9,505
- Status:
- Active
- Beds:
- 5
- Lot size:
- 0.84 Acres
- Year built:
- 2004
- Baths:
- 7.00
- MLS#:
- VAFX2180782
- Subdivision:
- Foxhall Of McLean
ADDITIONAL INFORMATION
Welcome to this exquisite brick and stone colonial home, located at the intersection of Foxhaven, just off Springhill Rd. This prime location places you just a stone's throw away from Tysons, adjacent to Woodleigh Mill, and within easy reach of the Springhill Recreation Center. Built by Renaissance Homes, this Monet model is their top-selling design, featuring a spacious three-car garage and a beautifully landscaped property. Upon entering, you are welcomed into a grand foyer that sets the tone for the elegance found throughout the home. The embassy-sized dining room and living room are perfect for hosting formal gatherings. The grand circular staircase ascends to an impressive upper-level circular hall, creating a striking architectural feature. The main level offers a blend of sophistication and comfort with a well-appointed library and a two-story family room with a little bar. The adjacent breakfast area leads to a charming rear sunroom, perfect for enjoying morning coffee or casual meals. The custom kitchen is a chefâs delight, featuring two-tone cabinets, stainless steel appliances, granite countertops, two sinks, and a warming drawer. Renaissanceâs signature windows in the family room ensure the space is bathed in natural light, while the fireplace adds a cozy touch. A second fireplace enhances the formal living room, which opens onto a serene side sunroom. The master bedroom suite is a true sanctuary, with hardwood floors, a tray ceiling, and a separate sitting room complete with its own fireplace. The luxurious master bath offers a corner tub, a large separate shower, and exquisite finishes. Each of the four additional bedrooms includes its own private bath, ensuring comfort and privacy for family and guests alike. The lower level of the home is designed for entertainment and relaxation. It features a classic bar with marble floors, a billiards area, an exercise zone, and a fully equipped movie theater, providing endless options for leisure and recreation. Situated in a highly desirable location, this home is close to everything you need, including top-rated schools such as Springhill, Cooper, and Langley. The convenience of nearby amenities and the serenity of the landscaped surroundings make this property a standout. This home is a remarkable value and a rare opportunity in todayâs market.
- Type:
- Single Family
- Sq.Ft.:
- 1,504
- Status:
- Active
- Beds:
- 3
- Year built:
- 1978
- Baths:
- 2.00
- MLS#:
- VAFX2182142
- Subdivision:
- Rotonda
ADDITIONAL INFORMATION
Showing by appointment only- contact owner directly-------------------------- Weekend is best. Also available is video of the home (ask for it) -------------------------------------------- Luxury Unit in heart of Tysons Corner, VA in a gated community. less than 2 blocks to two Metro stations. FULLY Remodeled & REAR " H MODEL" little under 1600 sq feet in upper level with a ** *****************************MILLION DOLLAR UNOBSTRUCTED VIEW**********************. Plan your 4th of July party on the 20 feet long balcony of this unit. This is a rare hard to find "H model" (only a few in the entire community) with full clear view up to DC area in a clear day. ONE INDOOR Covered GARAGE (ample un assigned spaces), one storage room is included. Indoor /outdoor pool, basketball and tennis courts, party room, electric car chargers, and more. THE BORO shopping & entertainment center with 3 supermarkets in your backyard ! Buy this unit at this modest price or buy across the street from us for $700/sq feet with min amenities at $1,700,000. Unit has crown molding, quality laminate and tiled floors. Its 20 feet long balcony accessible from all bedrooms and living areas make it your party area *** Rotonda community has about 33 acres of land with unique amenities including indoor and outdoor pool, tennis & basketball courts, library, huge exercising room, business center, children's play room, grill area , kids playground, DOG park, barbecue area, huge community center with party room, Please Read agent's notes .
$2,775,000
1606 Brookside Road Mclean, VA 22101
- Type:
- Single Family
- Sq.Ft.:
- 8,405
- Status:
- Active
- Beds:
- 7
- Lot size:
- 0.39 Acres
- Year built:
- 2023
- Baths:
- 8.00
- MLS#:
- VAFX2180030
- Subdivision:
- Chesterbrook Estates
ADDITIONAL INFORMATION
FANTASTIC PRICE IMPROVEMENT !!! MCLEAN'S BEST BUY!! Exciting modern design built in 2023 with all the high-end finishes and features of a brand-new home. It is located in the beautiful Chesterbrook Estates neighborhood, with unparalleled access to downtown D.C., Tyson's Corner, and Reagan National and Dulles International Airports. Features include 5" white oak flooring, sky-high ceilings, extensive mill and trim work, a grand office/library with detailed ceiling and fireplace, a banquet-sized dining room with a large butler pantry, and a light-filled family room off the chef's delight kitchen! The kitchen includes top-of-the-line Thermador appliances, a huge center island, large windows overlooking the patio and stone waterfall, and a lovely first-floor bedroom with a private bath. On the upper level, find the gorgeous primary suite with impressive twin walk-in closets and a bathroom built for relaxation - spa style! Finishing this level off are four amply-sized secondary bedrooms, all with en-suite bathrooms and walk-in closets. The basement is perfect for entertaining guests and includes a wet bar with a beverage cooler, dishwasher, and sink. The lower level has a guest room with an en-suite bathroom, multiple storage rooms, and a large workout room finished with gym flooring and wall mirrors. See the home of your dreams!! McLean's Best Buy! .
$9,499,000
7805 Grovemont Drive Mclean, VA 22102
- Type:
- Single Family
- Sq.Ft.:
- 10,388
- Status:
- Active
- Beds:
- 6
- Lot size:
- 0.83 Acres
- Year built:
- 2001
- Baths:
- 9.00
- MLS#:
- VAFX2179600
- Subdivision:
- The Reserve
ADDITIONAL INFORMATION
Seller will consider paying a seller concession to the buyer up to $285,000! House was newly rebuilt last year. Everything you see and touch was new in 2023! Upon arrival, guests are enveloped in an atmosphere of refined sophistication and timeless elegance. From the moment one steps through the doors, they are greeted by meticulously curated elements that exceed even the loftiest expectations. The meticulously designed floor plan seamlessly blends functionality with comfort, offering a sense of warmth and coziness throughout. The main level boasts an array of highlights, including a luxurious en suite bedroom and a state-of-the-art kitchen tailored to the needs of the most discerning chefs. The ambiance is further elevated by the presence of an Oval Office, adding a touch of prestige to the space. Ascending to the upper level via the elevator, guests are transported to a realm consistent with the most esteemed hotel properties, such as the Four Seasons and St. Regis. The primary suite serves as a sanctuary, with floor-to-ceiling windows offering captivating views of a private garden. The closets, reminiscent of a petite Fifth Avenue boutique, are crafted from the finest materials, providing ample storage for your most treasured pieces. The luxurious primary bathroom is a haven of relaxation, featuring heated floors, a chromotherapy tub, and amenities capable of pampering beyond belief. Every detail has been meticulously chosen to create an oasis of tranquility and indulgence. However, it is the lower level where the property truly comes to life. Here, guests are invited to indulge in a wine tasting experience curated to evoke the essence of Spain. The game room offers opportunities for leisure and entertainment, while the fully equipped bar ensures that every need is catered to. For those seeking rejuvenation, the state-of-the-art workout facilities, followed by a session in the sauna and a world-class massage in the spa, complete with its own salt wall, provide the ultimate in relaxation. Hosting an event in this magnificent estate promises to be a refined and memorable affair, leaving guests in awe of its class and functionality. As guests seamlessly transition from indoor to outdoor spaces, they are met with meticulously designed private grounds, where comfort and elegance intertwine effortlessly. These exquisitely crafted outdoor areas offer several inviting spaces for gathering, each thoughtfully curated to enhance the overall experience of the estate.
$5,350,000
Lot 19 Knolewood Mclean, VA 22102
- Type:
- Single Family
- Sq.Ft.:
- 7,993
- Status:
- Active
- Beds:
- 6
- Lot size:
- 0.85 Acres
- Baths:
- 9.00
- MLS#:
- VAFX2179540
- Subdivision:
- None Available
ADDITIONAL INFORMATION
Welcome to Knolewoodâa limited collection of 24 exquisite custom new homes, offering a life well-appointed, and thoughtfully designed in every detail. Experience the epitome of modern luxury living, with this rare opportunity to own high-end new construction in one of the nation's most prestigious new communities. Led by award winning builder Joy Custom Design Build, these transitional homes will be lavish retreats that seamlessly blend timeless elegance with modern sophistication. Pictured here is a rendering of what is possible on one of the 24 available lots, but we will build your dream home to your specifications! Please contact listing agent for an appointment, and do not enter the property without permission
$10,450,000
Lot 9 Knolewood Mclean, VA 22102
- Type:
- Single Family
- Sq.Ft.:
- 12,703
- Status:
- Active
- Beds:
- 6
- Lot size:
- 0.83 Acres
- Baths:
- 10.00
- MLS#:
- VAFX2179208
- Subdivision:
- None Available
ADDITIONAL INFORMATION
Welcome to Knolewoodâa limited collection of 24 exquisite custom new homes, offering a life well-appointed, and thoughtfully designed in every detail. Experience the epitome of modern luxury living, with this rare opportunity to own high-end new construction in one of the nation's most prestigious new communities. Led by award winning builder Joy Custom Design Build, these transitional homes will be lavish retreats that seamlessly blend timeless elegance with modern sophistication. Pictured here is a rendering of what is possible on one of the 24 available lots, but we will build your dream home to your specifications! Please contact listing agent for an appointment, and do not enter the property without permission
$6,325,000
Lot 23 Knolewood Mclean, VA 22102
- Type:
- Single Family
- Sq.Ft.:
- 8,902
- Status:
- Active
- Beds:
- 6
- Lot size:
- 0.83 Acres
- Baths:
- 9.00
- MLS#:
- VAFX2179090
- Subdivision:
- None Available
ADDITIONAL INFORMATION
Welcome to Knolewoodâa limited collection of 24 exquisite custom new homes, offering a life well-appointed, and thoughtfully designed in every detail. Experience the epitome of modern luxury living, with this rare opportunity to own high-end new construction in one of the nation's most prestigious new communities. Led by award winning builder Joy Custom Design Build, these transitional homes will be lavish retreats that seamlessly blend timeless elegance with modern sophistication. Pictured here is a rendering of what is possible on one of the 24 available lots, but we will build your dream home to your specifications! Please contact listing agent for an appointment, and do not enter the property without permission.
$2,450,000
Lot 2 Knolewood Mclean, VA 22102
- Type:
- Land
- Sq.Ft.:
- n/a
- Status:
- Active
- Beds:
- n/a
- Lot size:
- 0.83 Acres
- Baths:
- MLS#:
- VAFX2179642
ADDITIONAL INFORMATION
Welcome to Knolewoodâa limited collection of 24 lots to build your dream home to your specifications! This is a rare opportunity to buy land in one of the nation's most prestigious new communities. Lot 2 is one of the 24 available lots! Buyers must use one of HOA Approved Builders. Contact Listing Agent for more details and an Appointment. Do not enter the property without permission.
$2,500,000
Lot 15 Knolewood Mclean, VA 22102
- Type:
- Land
- Sq.Ft.:
- n/a
- Status:
- Active
- Beds:
- n/a
- Lot size:
- 0.83 Acres
- Baths:
- MLS#:
- VAFX2179474
ADDITIONAL INFORMATION
Welcome to Knolewoodâa limited collection of 24 lots to build your dream home to your specifications! This is a rare opportunity to buy land in one of the nation's most prestigious new communities. Lot 15 is one of the 24 available lots! Buyers must use one of the HOA approved builders. Please contact listing agent for more details and an appointment. Do not enter the property without permission.
- Type:
- Single Family
- Sq.Ft.:
- 1,337
- Status:
- Active
- Beds:
- 2
- Year built:
- 2020
- Baths:
- 3.00
- MLS#:
- VAFX2179284
- Subdivision:
- Bexley
ADDITIONAL INFORMATION
NEW PRICE and ready for NEW OWNERS! A luxury condo with a townhouse feel! Step right out to the courtyard providing incredible indoor/outdoor living. This stunning 2 bedroom/2.5 bathroom condo with soaring 12 foot ceilings (unique to this floor) and open concept living is a rare find! Perfectly positioned for the most desirable sunlight and best view of the courtyard. This 4 year young luxury building with modern conveniences is in a prime location. As you enter the foyer, wide-planked flooring flows throughout the entire home. The full size laundry room to the left can serve as a mudroom and provides extra storage. The powder room to the right is great for guests. The inviting kitchen sparkles with state of the art Wi-Fi enabled LG appliances. The Quartz waterfall island with a stainless steel farmhouse sink is the perfect gathering spot. As you move into the living room, the rarely available wall of windows is breathtaking. This allows for tremendous natural light but also adorned with custom blinds for privacy. Thereâs also a perfect dining space over looking the courtyard. The primary suite is spacious and bright. The spa bath features dual vanities, frameless glass shower and huge walk-in closet. The 2nd bedroom does not disappoint. Itâs equally as spacious with its own bathroom and huge walk-in closet. This main level unit has its own private patio that leads directly to the tranquil courtyard. Itâs the perfect spot to enjoy morning coffee or evening wine. It doesnât get any more peaceful than this unitâs location. Other highlights about the community: 2 reserved underground parking spaces (side by side and close to the elevator), large separate storage unit, concierge and secured entry, amazon hub for deliveries, bike room, clubroom, fitness center, less than a 10 minute walk to the McLean metro , Capital One Center and Wegmans yet surrounded by tree-lined sidewalks. Tysons Corner, other great retail, restaurants and major commuter routes are also just minutes away. Luxury and convenience all wrapped up in this fabulous condo!
$2,250,000
8621 Tebbs Lane Mclean, VA 22102
- Type:
- Land
- Sq.Ft.:
- n/a
- Status:
- Active
- Beds:
- n/a
- Lot size:
- 2.99 Acres
- Baths:
- MLS#:
- VAFX2178018
- Subdivision:
- Prospect Hill
ADDITIONAL INFORMATION
Welcome to 8621 Tebbs Lane in beautiful McLean, Virginia! Nestled on 2.99 fully secluded acres with a spring-fed creek, this very unique 3 bedroom, 2 bath home with an oversized 2-car garage features exposed solid timbers supporting a floating roof on the main level, natural materials, fine craftmanship, and multiple outdoor lounging spaces. An abundance of expansive windows and sliding glass doors provide lush views of the outside greenery, wraparound deck, natural stone walkways, and vibrant landscaping. If you're looking for an opportunity to redesign your own space, this offers a convenient location close to shopping, dining, and major commuting routes, yet feels like a secluded retreat. In addition, the septic tank on this land has already been approved for 5 bedrooms (see Documents Section). Here's your chance to update a home the way you like, or to build your own dream home on a private lot. A myriad of possibilities awaits you here!
- Type:
- Single Family
- Sq.Ft.:
- 2,097
- Status:
- Active
- Beds:
- 3
- Year built:
- 1980
- Baths:
- 3.00
- MLS#:
- VAFX2175752
- Subdivision:
- Rotonda
ADDITIONAL INFORMATION
This gorgeous sought after unit is available! Over 2000 sqft!! Amazing views from private balcony!! ** 3 Bedrooms and 3 full Bathrooms (2 tub/shower combos and 1 walk-in shower) ** 1 car garage plus tons of unassigned parking ** Freshly painted throughout ** LVP throughout main living areas, hallways, bathrooms, and foyer ** Eat-In Kitchen has stainless-steel appliances, pantry, lots of cabinet and counter space, granite counters ** There's lots of storage space, plus a storage unit ** Separate Laundry Room with more storage space ** Enjoy ALL of The Rotonda amenities including pool, exercise room, walk-in paths, and more! Located in the heart of Tysons Corner **Minutes to grocery stores, shopping, restaurants, Tyson's Corner & Galleria, Metro, and so much more!!
- Type:
- Single Family
- Sq.Ft.:
- 1,455
- Status:
- Active
- Beds:
- 2
- Year built:
- 2018
- Baths:
- 2.00
- MLS#:
- VAFX2177470
- Subdivision:
- The Signet
ADDITIONAL INFORMATION
McLeans most incredible condo building set right in the heart of the new-town streetscape, The Signet. Superb location - just blocks away from the retail centers and restaurants of downtown McLean, minutes to Georgetown and DC, over a mile to Silver Line Metro and only 3 miles to the shopping of Tysons Corner! Fifth floor unit is a surprisingly spacious two bedroom, two grand bathroom abode. Hardwood floors throughout. The open plan reveals its gorgeous Chef caliber huge island kitchen with state-of-the-art appointments. The dining area opens to a balcony overlooking the tree-tops and exercise courtyard below - perfect for your morning coffee. The great room is light filled. The primary suite features a grand bath plus a private second balcony. Unit has 2 parking spots in the secure garage parking (space 135 & 136). Privacy roller shades and built in speakers. The Signet features lots of amenities including a grand lobby entrance with full-serve concierge, beautifully landscaped courtyard with 4 lounge areas offering: tables, fire pit area with seating, Trellis-covered outdoor bar and grilling area with sink, fridge and dining tables. There is a clubroom, fitness center, sauna, steam room, massage room, fitness trail, pet spa & much more!
$1,559,900
6718 Lowell Avenue Unit 504 Mclean, VA 22101
- Type:
- Single Family
- Sq.Ft.:
- 1,708
- Status:
- Active
- Beds:
- 2
- Year built:
- 2024
- Baths:
- 3.00
- MLS#:
- VAFX2176708
- Subdivision:
- None Available
ADDITIONAL INFORMATION
Now Selling! The Lowell Condominiums is a boutique building with only 44 homes! Availability ranges from Two Bed/Two Bath to Three Bedrooms +Den homes. Experience the array of amenities and the charm that The Lowell brings to life. The Lowell creates a holistic lifestyle with on-site amenities, including a fitness center, multiple club rooms, a landscaped courtyard with gas grills, designated dining areas, gas firepits, and a 2-story lobby with onsite staff. Garage parking is included. EV Chargepoint and residential storage are available for purchase. Located in the heart of downtown Mclean, The Lowell's location offers more than just local convenience. You'll enjoy seamless access to the Silver Line Metro, connecting you directly to the bustling cultural destinations of Washington, D.C. Now taking appointments, call or email to schedule your tour of the new model home.
$15,000,000
681 Chain Bridge Road Mclean, VA 22101
- Type:
- Single Family
- Sq.Ft.:
- 18,166
- Status:
- Active
- Beds:
- 11
- Lot size:
- 1.44 Acres
- Baths:
- 13.00
- MLS#:
- VAFX2175932
- Subdivision:
- Chain Bridge
ADDITIONAL INFORMATION
Welcome to Dogwood Estate, a remarkable modern residence envisioned by Harrison Design, nestled on an extraordinary 62,700 SF lot, consisting of 2 subdivided lots, offering a rare blend of seclusion and convenience, setting an unparalleled standard of luxury living in McLean. Comprising a main house and a separate guest/guard house, this property presents a once-in-a-lifetime opportunity to reside in McLean's esteemed "Gold Coast." With 12' ceilings, expansive windows, and numerous indoor and outdoor entertainment spaces, including a pool and elevator, this home is tailored for the most discerning buyer. Fully equipped with smart home automation, a Zinc Roof, and eco-friendly features, it seamlessly integrates sustainability with opulence. The main house boasts 7 bedrooms, 8.5 bathrooms, and approximately 14,700 SF across three levels. Upon entry, be captivated by the custom-built 11-ft tall metal door and the grandeur of the foyer, featuring galleries and a magnificent salon with a fireplace. The family room and breakfast area, with a double-sided fireplace, open onto the terrace/pool area, ideal for gatherings. The gourmet kitchen is a chef's dream, equipped with Subzero and Wolf appliances, marble countertops, and sleek cabinetry. Other highlights include floating staircases, heated flooring, European Oak hardwood flooring, and insulated sliding glass doors. The main level primary bedroom offers privacy and luxury, with a fireplace, morning bar, and pool views. Upstairs, five bedrooms with en-suite bathrooms and balconies await, along with a loft-style study area. The lower level features additional living space, including a lounge, media room, exercise room, spa, wine cellar, and office. The guest/guard house offers four bedrooms, two living areas, and a kitchen, ensuring comfort and privacy for guests Outside, the landscaped grounds feature a large pool, outdoor kitchen, cabana, and multiple balconies, terraces, and patios. The property also includes a 3-car garage, pre-wired for electric vehicle parking, and a mudroom with built-in cabinetry. Situated in McLean's coveted "Gold Coast", this home is a stone's throw to the Potomac River, minutes to fine shopping & dining in DC, Georgetown, Tysons, Arlington, Alexandria, and just a bit further to Bethesda and Chevy Chase. EZ access to major commuter routes (Rte 123, GW Memorial Pkwy, Georgetown Pike, I-495, and I-66). Nearby to Marymount University, VA Tech Innovation Campus, Amazon Headquarters, CIA headquarters, the Pentagon & more! A true masterpiece, inside and out. Welcome Home!
$8,950,000
7009 Benjamin Street Mclean, VA 22101
- Type:
- Single Family
- Sq.Ft.:
- 10,161
- Status:
- Active
- Beds:
- 7
- Lot size:
- 0.96 Acres
- Baths:
- 9.00
- MLS#:
- VAFX2174706
- Subdivision:
- Langley Forest
ADDITIONAL INFORMATION
Brand new construction! From the esteemed and award-winning modern home builder, TriCrest Homes, comes this exceptional offering. Situated on a sprawling one-acre lot in the highly coveted Langley Forest neighborhood of McLean, this property promises unparalleled luxury. TriCrest Homes is renowned for seamlessly blending fresh design, practicality, innovation, and superior craftsmanship. This forthcoming modern masterpiece boasts 7 bedrooms, 7 full baths, and 2 half baths spread across three expansive levels, totaling over 10,000 square feet. Anticipate striking walls of glass flooding the interiors with natural light, innovative architectural elements, European wide-plank flooring, and an array of cutting-edge design elements featuring materials sourced from across the globe. As the builder is currently in the design phase, plans, specifications, and finishes can be customized to suit the homeowner's preferences. Reach out to the listing agent to discover more, arrange a tour of a similar project, and begin envisioning your extraordinary dream home. See documents section for more information. **DO NOT WALK THE LOT WITHOUT A CONFIRMED APPOINTMENT**
$2,800,000
1934 Massachusetts Avenue Mclean, VA 22101
- Type:
- Single Family
- Sq.Ft.:
- 5,800
- Status:
- Active
- Beds:
- 7
- Lot size:
- 0.99 Acres
- Year built:
- 1990
- Baths:
- 6.00
- MLS#:
- VAFX2174402
- Subdivision:
- Franklin Park
ADDITIONAL INFORMATION
PRICE IMPROVEMENT Welcome to your contemporary retreat in the heart of Franklin Park, where luxury meets functionality in this meticulously designed home. Boasting an attached two-bedroom + a den apartment, a sprawling two separate two-car garages, and an array of modern amenities, this residence is sure to exceed your expectations. Step inside the main house and discover a world of elegance and comfort. The entire home is flooded with light from the floor to ceiling windows. There are multiple vantage points to take in the natural beauty of the backyard. Enjoy meals in the dining room, surrounded by floor-to-ceiling windows that frame the tranquil backyard. The den, with its pocket doors and full bathroom, offers versatility and privacy, while the open kitchen beckons with Plain and Fancy cabinetry, quartz countertops and high-end appliances from Viking, Miele, and Thermador, and a spacious pantry. There is space at the island to eat or for more formal affairs the dining room has the best view. With two dishwashers and double sinks in the kitchen, entertaining is a breeze. The upper level features four bedrooms, including an inviting owner's suite that offers panoramic views of the nearly one-acre wooded lot. Relax and unwind in the spa-like owner's bathroom, complete with a separate shower, soaking tub, and built-in shelving in the walk-in closet. Two of the four bedrooms on the upper level feature charming lofts, providing the perfect space for relaxation and contemplation amidst the beauty of nature. Floor-to-ceiling windows flood the main level with natural light, offering a seamless connection to the outdoors. The open floor plan is complemented by high ceilings and privacy features, creating a serene atmosphere throughout the family room, which boasts a cozy gas fireplace. Venture downstairs to the lower level, where endless possibilities await. Here, you'll find an additional bedroom, workout room, game room, recreation area, workshop, full bathroom, and even a dark room for your creative pursuits. Step outside onto the lower level deck or access the second two-car garage, providing ample space for vehicles and storage. The two-level decks offer plenty of space for outdoor entertaining and relaxation, while the wooded backyard ensures privacy and serenity. This home underwent major renovations in 2013-2014 designed by architect Randall Mars and Thorsen construction. The kitchen was renovated in 2020. For added convenience, the hallway from the two-car garage leads to a separate entrance for the two-bedroom apartment. Complete with its own gourmet kitchen, family room, laundry, and full bathroom, as well as a private deck, this apartment offers both comfort and independence. Experience the perfect blend of contemporary living and natural beauty in this extraordinary Franklin Park residence. Schedule your private tour today and discover the endless possibilities awaiting you in this stunning home.
$4,375,000
1198 Windrock Drive Mclean, VA 22102
- Type:
- Single Family
- Sq.Ft.:
- 10,886
- Status:
- Active
- Beds:
- 7
- Lot size:
- 1.48 Acres
- Year built:
- 1989
- Baths:
- 9.00
- MLS#:
- VAFX2173228
- Subdivision:
- The Courts
ADDITIONAL INFORMATION
New price and motivated sellers. A grand neoclassical home where opulence meets elegance. Unrivaled privacy sets this McLean home apart before you even arrive at the front door. Nestled amidst lush greenery and towering trees, the first impression is enough to take your breath away as you approach the hilltop gated estate which isnât seen from the road. This is a home designed for entertaining with a circular driveway and oversized motor court. A majestic double height foyer spans the length of the home and creates easy flow between the public spaces including a ballroom sized living room featuring a marble fireplace, 12 foot ceilings with intricate plaster moldings and three sets of French doors which open to the manicured rear grounds. The size and scale continues in the birch paneled family room featuring its own fireplace with custom built-ins and three more sets of French doors. The exquisite dining room continues to tell the story of craftsmanship and sophistication. The ceiling is also adorned with refined plaster moldings creating a mesmerizing effect that transports you to a bygone era of grandeur and opens to a sprawling stone terrace through two sets of French doors. Indulge in the serenity of the intimate paneled library which may double as your home office with entry points from the grand foyer and the primary bedroom suite. Custom built-in shelving will showcase your literary collection and cherished mementos with style and grace. A pristine gourmet kitchen is equipped with state-of-the-art appliances, custom cabinetry, sun drenched dining nook, back staircase, mud room with laundry facilities, a second main level powder room and a discrete staircase entry to a private guest or in-law suite with a sunken sitting area and its own full bathroom. Staying on the first floor but moving to the opposite side of the home, elegance and comfort converge in a stunning primary bedroom wing. 12 foot ceilings continue and truly elevate your living experience to new heights. An adjoining sitting area with private terrace invites you to enjoy morning coffee or simply unwind in peace and privacy. The suite also features a brand new designer marble bathroom with vintage-style clawfoot tub, oversized marble shower, two vanities and two professionally designed walk-in closets. Ascend along the graceful curved staircase to discover four additional en-suite bedrooms on the second floor. The cavernous lower level is a haven of entertainment and relaxation. The open layout allows for effortless flow between multiple zones including a living area that seamlessly blends indoor and outdoor living thanks to the walk out doors that lead to the gardens. A sleek bar has been thoughtfully designed to create a sense of refinement and luxury for you and your guests. The lower level sanctuary also features a climate-controlled wine room with floor-to-ceiling racks, state-of-the-art home theater that invites you to sink into comfort in one of six new reclining chairs, billiards and game room, home gym and wellness room with massage table, sauna and full bathroom. This may also serve as your seventh en-suite bedroom. This extraordinary home on nearly an acre and a half, boasts a spectacular pool oasis that epitomizes resort-style living at its finest with a bubbling spa, gas fire pit, expansive stone hardscape, tranquil pond and sophisticated gardens. 1198 Windrock Drive offers unparalleled luxury living where smart design meets comfort and style.
- Type:
- Office
- Sq.Ft.:
- 2,246
- Status:
- Active
- Beds:
- n/a
- Year built:
- 1980
- Baths:
- 2.00
- MLS#:
- VAFX2173632
- Subdivision:
- Regency At McLean
ADDITIONAL INFORMATION
Location, location, locationâthe Tyson/Mclean area. The #116 (1000 SF) and #114 (1200 SF) business condos are for sale. They are on the first floor, and the patio and parking spaces are accessible through the back door. Each unit has its own unique tax map and is separately taxable. The set must be sold together. The apartments have two kitchens, two and a half bathrooms, four rooms, hardwood and carpeted flooring, and all utilities. Conveniently situated close to Capital One, Tyson's Mall, and the Silver Metro Line, this unit includes all utilities. Lawyers, physicians, dentists, mortgage lenders, and real estate brokers are all welcome. must be offered as a set.
- Type:
- Single Family
- Sq.Ft.:
- 801
- Status:
- Active
- Beds:
- 1
- Year built:
- 2008
- Baths:
- 1.00
- MLS#:
- VAFX2172720
- Subdivision:
- One Park Crest Condominium
ADDITIONAL INFORMATION
BRAND NEW HVAC installed July 2024! Beautiful condo located in prime location above Harris Teeter grocery and Starbucks. This unit has 801 sq ft and open living/dining space Hard flooring, Windows with natural light all day and a private balcony. Gourmet kitchen with granite countertops, stainless steel appliances, and a breakfast bar. Stackable Washer and Dryer and a spacious bedroom with closet. 1 assigned car underground parking space. Amenities include 18th floor meeting room, bar, fitness, club house and a rooftop pool. Close to luxury stores, restaurants and coffee for your convenience. Blocks to the Silver Line Metro, Tysons Galleria, and easy access to Rt 123, 267 toll Road, I-495. Sentrilock box located on left side of the building.
$2,750,000
1600 Wrightson Drive Mclean, VA 22101
- Type:
- Single Family
- Sq.Ft.:
- 7,062
- Status:
- Active
- Beds:
- 7
- Lot size:
- 0.24 Acres
- Year built:
- 2024
- Baths:
- 7.00
- MLS#:
- VAFX2172348
- Subdivision:
- None Available
ADDITIONAL INFORMATION
OFF SITE Model Home at 1002 Salt Meadow Ln, Mclean, VA 22101. Introducing 1600 Wrightson Drive, this stunning contemporary home resides in the highly desirable McLean Manor neighborhood, this residence seamlessly combines sophistication with convenience, offering a lifestyle enriched by natural beauty, cultural richness, and proximity to essential amenities. Boasting over 6,700 sqft of living space across three levels, this residence provides a sanctuary of indulgence and entertainment. The gourmet kitchen, adorned with high-end appliances, quartz countertops, and elegant maple cabinets, beckons culinary enthusiasts. An optional patio extends the living space outdoors, perfect for alfresco dining and relaxation. Crafted by Anchor Homes, this contemporary style abode exudes luxury at every turn. The primary suite indulges with a palatial closet, a decadent freestanding tub, dual vanities, and the possibility of an additional wet bar. The fully finished basement is a haven of leisure, featuring a media room, wet bar, and a sprawling recreation area finished with Luxury Vinyl Flooring. Each bedroom is appointed with its own walk-in closet, ensuring ample storage solutions for residents. Benefiting from a 10,500 sqft lot, this residence enjoys proximity to renowned educational institutions, including Kent Gardens Elementary School, Longfellow Middle School, and McLean High School, making it an optimal choice for families seeking top-tier schooling. Don't miss this opportunity to acquire a residence meticulously designed for luxurious modern living. Take advantage of pre-sale pricing and exclusive discounts for buyers providing construction financing.
$3,500,000
6908 Southridge Drive Mclean, VA 22101
- Type:
- Single Family
- Sq.Ft.:
- 8,373
- Status:
- Active
- Beds:
- 7
- Lot size:
- 0.33 Acres
- Year built:
- 2024
- Baths:
- 7.00
- MLS#:
- VAFX2170694
- Subdivision:
- Southridge
ADDITIONAL INFORMATION
OFF SITE Model Home at 1002 Salt Meadow Ln, Mclean, VA 22101. Introducing 6908 Southridge Dr, McLean, VA 22101, a stunning 7-bedroom residence boasting individual baths and walk-in closets for each bedroom. This residence provides one of our most popular model "Lancaster model" with abundance of space for comfortable living and entertaining. Spanning 7,700 square feet, this residence provides an abundance of space for comfortable living and entertaining. The main kitchen is a culinary delight, featuring high-end appliances, elegant countertops, and ample storage, with the added convenience of an optional elevator and optional patio. Nestled within the sought-after Kent Gardens Elementary School, Longfellow Middle School, and McLean High School districts, this property is ideal for families seeking top-tier education. Situated on a generous 0.33 acres lot, this home offers both space and privacy in a desirable location. Don't miss the opportunity to make this luxurious residence your own. Please feel free to contact us for further details.
$3,175,000
1434 Colleen Lane Mclean, VA 22101
- Type:
- Single Family
- Sq.Ft.:
- 7,073
- Status:
- Active
- Beds:
- 6
- Lot size:
- 0.24 Acres
- Year built:
- 2024
- Baths:
- 7.00
- MLS#:
- VAFX2161314
- Subdivision:
- Potomac Hills
ADDITIONAL INFORMATION
This spectacular new build from Kul Homes, McLean's premier luxury spec home builder, is intelligently-designed with 6 bedrooms, 6 ½ baths and over 7,000 sq ft of living space. The home is expertly sited on a premium 0.24 acre lot with a fully fenced backyard. The home features a 3-car garage, 10â ceilings on main and upper levels, oversized windows, upgraded crown molding and trim, numerous custom built-ins, designer light fixtures, and wide-plank white oak engineered hardwoods. Entering into the spacious foyer of this elevator-ready home with main level ensuite bedroom, reveals an open floor plan featuring a light-filled family room with a gas fireplace, a home office/study, and an elegant dining area which connects to the gourmet kitchen through a well-appointed butlerâs pantry. The spacious kitchen with inset cabinetry, Thermador appliances, including built-in coffee maker, has an oversized center island with second sink, second dishwasher and space for 4 stools, as well as a large breakfast area. Direct access to the media-ready screened-in porch with a fireplace that connects to a large deck, with stairs to the lower slate patio. The upper level features 4 ensuite bedrooms, a well-designed laundry room and a flex room, ideal for a home office, playroom, study or exercise studio. The spacious primary suite includes a sitting area with a gas fireplace, beverage station and access to the large balcony. Just past the dual walk-in closets with floor-to-ceiling custom cabinetry, the luxurious primary bath offers a walk-in steam shower, freestanding tub and dual sink vanity. The lower level has an open rec room with a gas fireplace, wet bar, media room, exercise room, and a guest room with walk-in closet and an ensuite bath. McLean High School pyramid; minutes to downtown McLean and Tysons, with easy access to major commuter routes.
$4,690,000
1001 Savile Lane Mclean, VA 22101
- Type:
- Single Family
- Sq.Ft.:
- 8,898
- Status:
- Active
- Beds:
- 8
- Lot size:
- 2.69 Acres
- Year built:
- 2012
- Baths:
- 7.00
- MLS#:
- VAFX2171812
- Subdivision:
- Downscrest
ADDITIONAL INFORMATION
An exceptional location offering quick access to GW Pkwy, Washington DC, Tysons shopping and airports. With great curb appeal, this stately all brick home with 8 bedroom, 6.5 bath residence spans nearly 9,000 square feet has an open floor plan. It showcases exquisite features including geothermal energy system, 10 foot ceilings, 2 story great room, oversized windows for maximum natural light, main level bedroom suite, his & her offices, expansive LL recreation & gaming area, detached full studio apartment, 4 car garage and infinity pool. Enjoy beautiful landscaped views from MBR private balcony with 4 additional bedrooms all on the same level, having walk-in closets and baths. This home, is in excellent condition only needing your designer touches to make it Home Sweet Home.
© BRIGHT, All Rights Reserved - The data relating to real estate for sale on this website appears in part through the BRIGHT Internet Data Exchange program, a voluntary cooperative exchange of property listing data between licensed real estate brokerage firms in which Xome Inc. participates, and is provided by BRIGHT through a licensing agreement. Some real estate firms do not participate in IDX and their listings do not appear on this website. Some properties listed with participating firms do not appear on this website at the request of the seller. The information provided by this website is for the personal, non-commercial use of consumers and may not be used for any purpose other than to identify prospective properties consumers may be interested in purchasing. Some properties which appear for sale on this website may no longer be available because they are under contract, have Closed or are no longer being offered for sale. Home sale information is not to be construed as an appraisal and may not be used as such for any purpose. BRIGHT MLS is a provider of home sale information and has compiled content from various sources. Some properties represented may not have actually sold due to reporting errors.
McLean Real Estate
The median home value in McLean, VA is $1,310,000. This is higher than the county median home value of $639,000. The national median home value is $338,100. The average price of homes sold in McLean, VA is $1,310,000. Approximately 82.89% of McLean homes are owned, compared to 11.53% rented, while 5.58% are vacant. McLean real estate listings include condos, townhomes, and single family homes for sale. Commercial properties are also available. If you see a property you’re interested in, contact a McLean real estate agent to arrange a tour today!
McLean, Virginia has a population of 49,310. McLean is more family-centric than the surrounding county with 45.35% of the households containing married families with children. The county average for households married with children is 39.81%.
The median household income in McLean, Virginia is $242,610. The median household income for the surrounding county is $133,974 compared to the national median of $69,021. The median age of people living in McLean is 46.4 years.
McLean Weather
The average high temperature in July is 86 degrees, with an average low temperature in January of 24.5 degrees. The average rainfall is approximately 43.8 inches per year, with 20.1 inches of snow per year.
