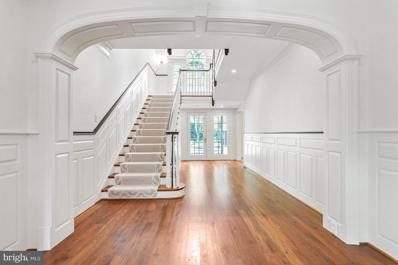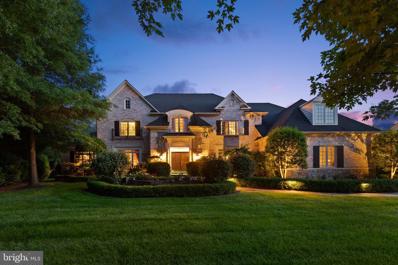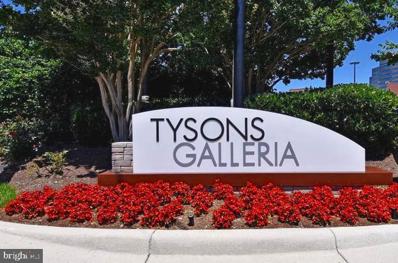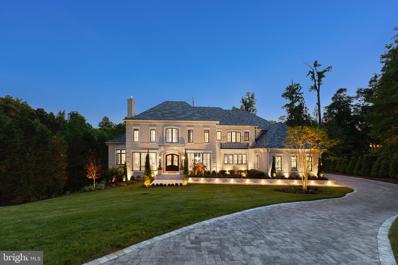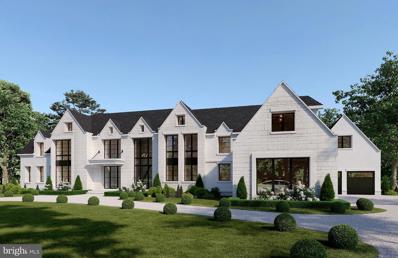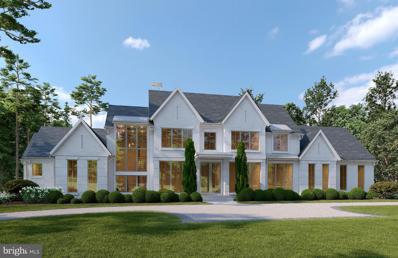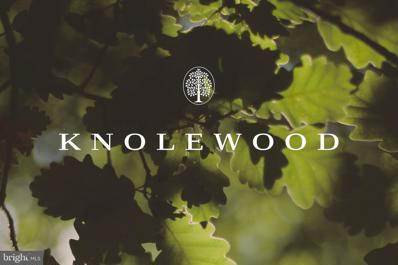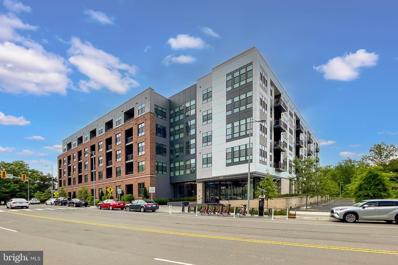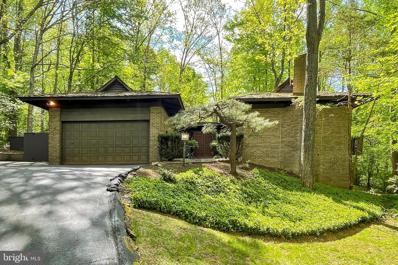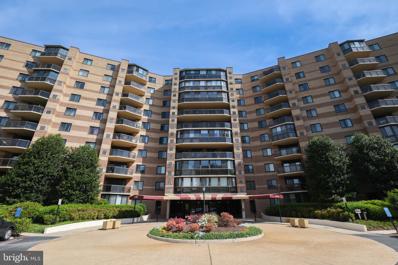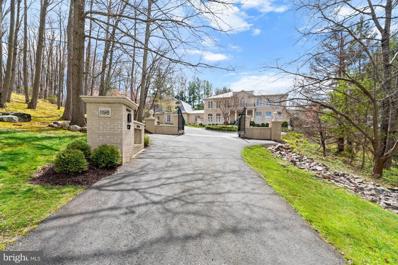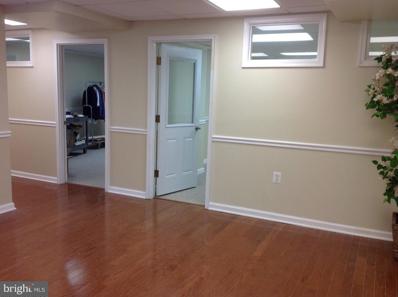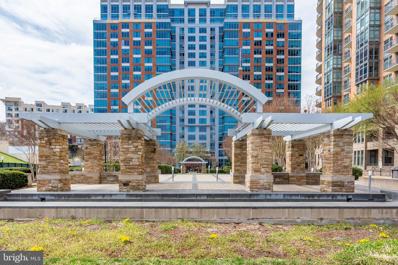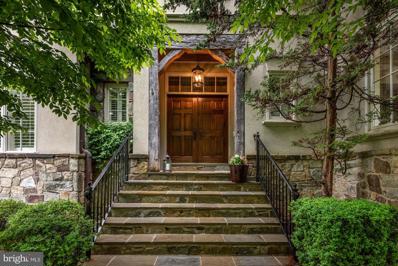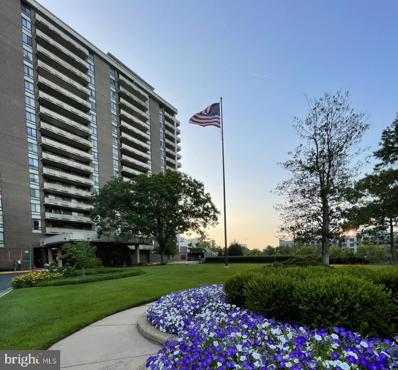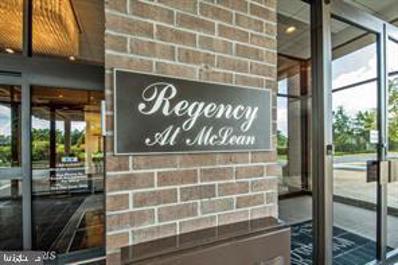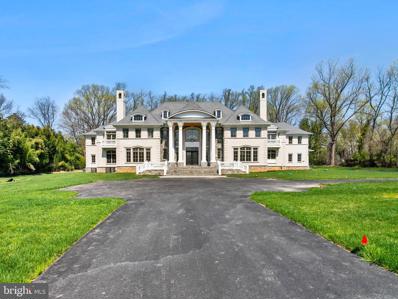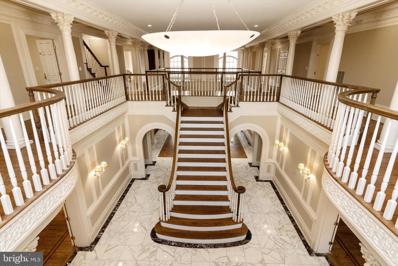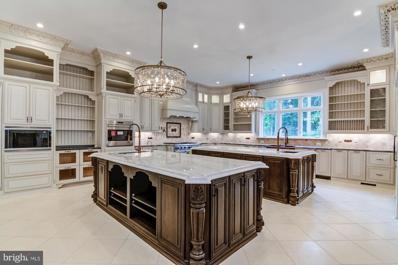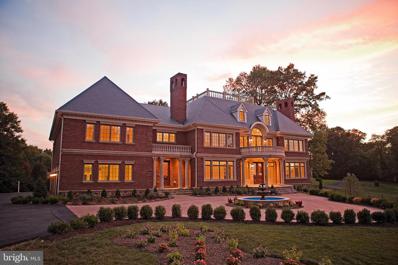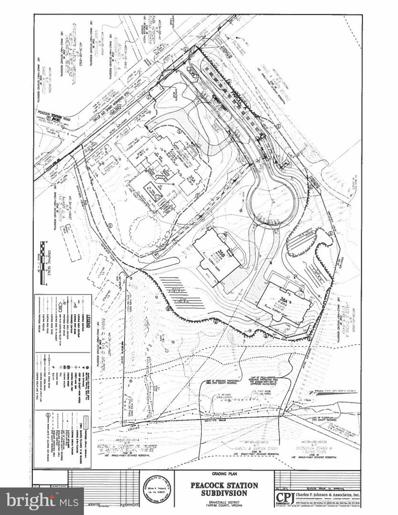Mc Lean VA Homes for Rent
$8,950,000
1249 Daleview Drive Mclean, VA 22102
- Type:
- Single Family
- Sq.Ft.:
- 15,193
- Status:
- Active
- Beds:
- 6
- Lot size:
- 1.36 Acres
- Year built:
- 2023
- Baths:
- 12.00
- MLS#:
- VAFX2184740
- Subdivision:
- Woodside Estates
ADDITIONAL INFORMATION
Welcome to this extraordinary 1.35-acre estate, where timeless sophistication and modern luxury converge. Envision arriving at your exquisite new homeâa true architectural marvel spanning 10,175 sq. ft. of luxurious above-grade living space, with an additional 5,018 sq. ft. below grade. Constructed in 2023, this residence is a meticulously crafted masterpiece of refined elegance, offering some of the finest features and finishes in McLean. As you enter, a grand two-story foyer with 12-foot ceilings on the main level welcomes you, setting the tone for the spacious, airy ambiance carried through the entire home. The upper and lower levels boast 10-foot ceilings, enhancing the feeling of openness and light. Throughout, large windows capture beautiful views of the surrounding grounds. This six-bedroom residence features eight full baths and three half baths, along with a grand paved driveway leading to a four-car garage. Youâll find four stunning gas fireplaces with granite surrounds, dramatic tray ceilings, and a wealth of amenities for entertainment and relaxation. Each bedroom is thoughtfully designed with a walk-in closet and an ensuite bathroom. Outside, a luxurious stone patio surrounds an inground pool with an automatic cover, creating a tranquil space for relaxation. The main kitchen is a chefâs dream, showcasing Cambria Quartz counters, Belmont cabinetry, and a substantial center island. Premium Miele appliances include a 36" refrigerator and freezer, double oven, 24" built-in coffee system with smart touch control, microwave, dishwasher, 48" gas cooktop, wall-mount range, and a double-door wine/beverage cooler. A second kitchen, outfitted with Bosch appliances, offers additional convenience with a 36" refrigerator/freezer, electric range, dishwasher, and built-in microwave. Adjacent to the kitchen, youâll find a bedroom with a full bath, a laundry room with an LG ThinQ washer and dryer, and a mudroom that connects to the garage. The main level also hosts an expansive family room with a fireplace, a formal living room with another fireplace, a dining room, an office, and two powder rooms. Oversized windows flood the space with natural light and provide stunning views. On the upper level, the primary suite is a luxurious retreat featuring a private balcony overlooking the pool, a sitting area with a double-sided fireplace, a custom closet with a center island, a spacious walk-in shower, and an oversized ensuite bathroom. Three additional well-sized bedrooms, each with ensuite bathrooms and walk-in closets, plus a second laundry room with LG ThinQ appliances, complete the upper level. For entertaining, the main-floor bar includes a Zephyr beverage cooler, KitchenAid under-counter drawer refrigerator and freezer, and Fisher & Paykel drawer dishwasher. The basement level offers a modern wine room, a full bar with leathered granite counters, a Brisas double-door beverage cooler, Bosch dishwasher, and Samsung refrigerator/freezerâmaking it ideal for hosting gatherings. The expansive downstairs area also includes a recreation room, state-of-the-art theater, covered patio overlooking the pool, gym, spa with a sauna and steam room, a bedroom with ensuite bath, additional laundry and utility rooms, and two half baths. This homeâs intelligent design is equipped with an elevator by the Residential Elevator Company, providing access to all levels. UV-blocking window films, a comprehensive smart system controlling climate, security, and entertainment, and electric blinds in the primary bedroom and main floor add comfort and convenience. The property is powered by a 24KW Generac generator, with a five-zone Infinity HVAC system and Infinity smart thermostats providing high-efficiency climate control. This estate is more than a home; itâs an experience, a statement of elegance, and an unrivaled opportunity to live your best life in the heart of McLean.
$5,799,000
919 Dominion Reserve Drive Mclean, VA 22102
- Type:
- Single Family
- Sq.Ft.:
- 11,543
- Status:
- Active
- Beds:
- 6
- Lot size:
- 2.17 Acres
- Year built:
- 2001
- Baths:
- 9.00
- MLS#:
- VAFX2182118
- Subdivision:
- The Reserve
ADDITIONAL INFORMATION
BEAUTIFUL NEW INTERIOR LOOK! Quietly tucked in the serene landscape of The Reserve, this exceptional Stone and Siding English Manor Home, with a Slate Roof, stands as a testament to meticulous craftsmanship and luxurious living. Custom-built by Ted Visnic on a sprawling 2.17-acre double lot, this estate offers a rare opportunity, with ample space for a tennis court amidst meticulously manicured park-like grounds complete with a Pool featuring a waterfall, Spa and Pond. Step inside to explore this thoughtfully designed elegant home, showcasing exquisite walnut floors, staircases, and fine wood paneling throughout. The main level invites with a grand Entry Hall leading to a Living Room featuring a Fireplace and a Dining Room with a spacious Butlerâs Pantry. A wood-paneled Library offers a secluded space overlooking the gardens. The Chefâs Kitchen, equipped with top-of-the-line appliances and an 8-burner stove, centers around a large island and leads to an oversized Breakfast Room with panoramic views of the Pool and Pond, teeming with colorful fish. Family gatherings are accommodated in the generous Family Room, featuring floor-to-ceiling windows and a high coffered ceiling. An Elevator off the Mud Room stops on all 3 levels. The Ownerâs Suite on the Upper Level includes a separate sitting room, a coffee bar with refrigerator drawers, a lavish bath with heated floors, separate vanities, and double walk-in closets. The Second Level also hosts four additional bedrooms and three baths, while the Third Level offers two bedrooms and a bath. The Lower Level is an entertainment haven, featuring a Fitness Room, Home Theater, Billiards Room, Wet Bar, Custom Wine Cellar, and a Bath with a Steam Shower. Outside, a circular heated driveway ensures snow melt, leading to a generous garage equipped with a Tesla 80AMPS charger. An outdoor pool bath with storage complements the pool, which is operational even during power outages thanks to the whole-house generator. This remarkable property combines unparalleled craftsmanship with extraordinary amenities, offering a lifestyle of luxury and comfort in a private, idyllic setting.
$2,899,900
8301 Fox Haven Drive Mclean, VA 22102
- Type:
- Single Family
- Sq.Ft.:
- 9,505
- Status:
- Active
- Beds:
- 5
- Lot size:
- 0.84 Acres
- Year built:
- 2004
- Baths:
- 7.00
- MLS#:
- VAFX2180782
- Subdivision:
- Foxhall Of McLean
ADDITIONAL INFORMATION
Welcome to this exquisite brick and stone colonial home, located at the intersection of Foxhaven, just off Springhill Rd. This prime location places you just a stone's throw away from Tysons, adjacent to Woodleigh Mill, and within easy reach of the Springhill Recreation Center. Built by Renaissance Homes, this Monet model is their top-selling design, featuring a spacious three-car garage and a beautifully landscaped property. Upon entering, you are welcomed into a grand foyer that sets the tone for the elegance found throughout the home. The embassy-sized dining room and living room are perfect for hosting formal gatherings. The grand circular staircase ascends to an impressive upper-level circular hall, creating a striking architectural feature. The main level offers a blend of sophistication and comfort with a well-appointed library and a two-story family room with a little bar. The adjacent breakfast area leads to a charming rear sunroom, perfect for enjoying morning coffee or casual meals. The custom kitchen is a chefâs delight, featuring two-tone cabinets, stainless steel appliances, granite countertops, two sinks, and a warming drawer. Renaissanceâs signature windows in the family room ensure the space is bathed in natural light, while the fireplace adds a cozy touch. A second fireplace enhances the formal living room, which opens onto a serene side sunroom. The master bedroom suite is a true sanctuary, with hardwood floors, a tray ceiling, and a separate sitting room complete with its own fireplace. The luxurious master bath offers a corner tub, a large separate shower, and exquisite finishes. Each of the four additional bedrooms includes its own private bath, ensuring comfort and privacy for family and guests alike. The lower level of the home is designed for entertainment and relaxation. It features a classic bar with marble floors, a billiards area, an exercise zone, and a fully equipped movie theater, providing endless options for leisure and recreation. Situated in a highly desirable location, this home is close to everything you need, including top-rated schools such as Springhill, Cooper, and Langley. The convenience of nearby amenities and the serenity of the landscaped surroundings make this property a standout. This home is a remarkable value and a rare opportunity in todayâs market.
- Type:
- Single Family
- Sq.Ft.:
- 1,504
- Status:
- Active
- Beds:
- 3
- Year built:
- 1978
- Baths:
- 2.00
- MLS#:
- VAFX2182142
- Subdivision:
- Rotonda
ADDITIONAL INFORMATION
Showing by appointment only- contact owner directly-------------------------- Weekend is best. Also available is video of the home (ask for it) -------------------------------------------- Luxury Unit in heart of Tysons Corner, VA in a gated community. less than 2 blocks to two Metro stations. FULLY Remodeled & REAR " H MODEL" little under 1600 sq feet in upper level with a ** *****************************MILLION DOLLAR UNOBSTRUCTED VIEW**********************. Plan your 4th of July party on the 20 feet long balcony of this unit. This is a rare hard to find "H model" (only a few in the entire community) with full clear view up to DC area in a clear day. ONE INDOOR Covered GARAGE (ample un assigned spaces), one storage room is included. Indoor /outdoor pool, basketball and tennis courts, party room, electric car chargers, and more. THE BORO shopping & entertainment center with 3 supermarkets in your backyard ! Buy this unit at this modest price or buy across the street from us for $700/sq feet with min amenities at $1,700,000. Unit has crown molding, quality laminate and tiled floors. Its 20 feet long balcony accessible from all bedrooms and living areas make it your party area *** Rotonda community has about 33 acres of land with unique amenities including indoor and outdoor pool, tennis & basketball courts, library, huge exercising room, business center, children's play room, grill area , kids playground, DOG park, barbecue area, huge community center with party room, Please Read agent's notes .
$9,499,000
7805 Grovemont Drive Mclean, VA 22102
- Type:
- Single Family
- Sq.Ft.:
- 10,388
- Status:
- Active
- Beds:
- 6
- Lot size:
- 0.83 Acres
- Year built:
- 2001
- Baths:
- 9.00
- MLS#:
- VAFX2179600
- Subdivision:
- The Reserve
ADDITIONAL INFORMATION
Seller will consider paying a seller concession to the buyer up to $285,000! House was newly rebuilt last year. Everything you see and touch was new in 2023! Upon arrival, guests are enveloped in an atmosphere of refined sophistication and timeless elegance. From the moment one steps through the doors, they are greeted by meticulously curated elements that exceed even the loftiest expectations. The meticulously designed floor plan seamlessly blends functionality with comfort, offering a sense of warmth and coziness throughout. The main level boasts an array of highlights, including a luxurious en suite bedroom and a state-of-the-art kitchen tailored to the needs of the most discerning chefs. The ambiance is further elevated by the presence of an Oval Office, adding a touch of prestige to the space. Ascending to the upper level via the elevator, guests are transported to a realm consistent with the most esteemed hotel properties, such as the Four Seasons and St. Regis. The primary suite serves as a sanctuary, with floor-to-ceiling windows offering captivating views of a private garden. The closets, reminiscent of a petite Fifth Avenue boutique, are crafted from the finest materials, providing ample storage for your most treasured pieces. The luxurious primary bathroom is a haven of relaxation, featuring heated floors, a chromotherapy tub, and amenities capable of pampering beyond belief. Every detail has been meticulously chosen to create an oasis of tranquility and indulgence. However, it is the lower level where the property truly comes to life. Here, guests are invited to indulge in a wine tasting experience curated to evoke the essence of Spain. The game room offers opportunities for leisure and entertainment, while the fully equipped bar ensures that every need is catered to. For those seeking rejuvenation, the state-of-the-art workout facilities, followed by a session in the sauna and a world-class massage in the spa, complete with its own salt wall, provide the ultimate in relaxation. Hosting an event in this magnificent estate promises to be a refined and memorable affair, leaving guests in awe of its class and functionality. As guests seamlessly transition from indoor to outdoor spaces, they are met with meticulously designed private grounds, where comfort and elegance intertwine effortlessly. These exquisitely crafted outdoor areas offer several inviting spaces for gathering, each thoughtfully curated to enhance the overall experience of the estate.
$5,350,000
Lot 19 Knolewood Mclean, VA 22102
- Type:
- Single Family
- Sq.Ft.:
- 7,993
- Status:
- Active
- Beds:
- 6
- Lot size:
- 0.85 Acres
- Baths:
- 9.00
- MLS#:
- VAFX2179540
- Subdivision:
- None Available
ADDITIONAL INFORMATION
Welcome to Knolewoodâa limited collection of 24 exquisite custom new homes, offering a life well-appointed, and thoughtfully designed in every detail. Experience the epitome of modern luxury living, with this rare opportunity to own high-end new construction in one of the nation's most prestigious new communities. Led by award winning builder Joy Custom Design Build, these transitional homes will be lavish retreats that seamlessly blend timeless elegance with modern sophistication. Pictured here is a rendering of what is possible on one of the 24 available lots, but we will build your dream home to your specifications! Please contact listing agent for an appointment, and do not enter the property without permission
$10,450,000
Lot 9 Knolewood Mclean, VA 22102
- Type:
- Single Family
- Sq.Ft.:
- 12,703
- Status:
- Active
- Beds:
- 6
- Lot size:
- 0.83 Acres
- Baths:
- 10.00
- MLS#:
- VAFX2179208
- Subdivision:
- None Available
ADDITIONAL INFORMATION
Welcome to Knolewoodâa limited collection of 24 exquisite custom new homes, offering a life well-appointed, and thoughtfully designed in every detail. Experience the epitome of modern luxury living, with this rare opportunity to own high-end new construction in one of the nation's most prestigious new communities. Led by award winning builder Joy Custom Design Build, these transitional homes will be lavish retreats that seamlessly blend timeless elegance with modern sophistication. Pictured here is a rendering of what is possible on one of the 24 available lots, but we will build your dream home to your specifications! Please contact listing agent for an appointment, and do not enter the property without permission
$6,325,000
Lot 23 Knolewood Mclean, VA 22102
- Type:
- Single Family
- Sq.Ft.:
- 8,902
- Status:
- Active
- Beds:
- 6
- Lot size:
- 0.83 Acres
- Baths:
- 9.00
- MLS#:
- VAFX2179090
- Subdivision:
- None Available
ADDITIONAL INFORMATION
Welcome to Knolewoodâa limited collection of 24 exquisite custom new homes, offering a life well-appointed, and thoughtfully designed in every detail. Experience the epitome of modern luxury living, with this rare opportunity to own high-end new construction in one of the nation's most prestigious new communities. Led by award winning builder Joy Custom Design Build, these transitional homes will be lavish retreats that seamlessly blend timeless elegance with modern sophistication. Pictured here is a rendering of what is possible on one of the 24 available lots, but we will build your dream home to your specifications! Please contact listing agent for an appointment, and do not enter the property without permission.
$2,450,000
Lot 2 Knolewood Mclean, VA 22102
- Type:
- Land
- Sq.Ft.:
- n/a
- Status:
- Active
- Beds:
- n/a
- Lot size:
- 0.83 Acres
- Baths:
- MLS#:
- VAFX2179642
ADDITIONAL INFORMATION
Welcome to Knolewoodâa limited collection of 24 lots to build your dream home to your specifications! This is a rare opportunity to buy land in one of the nation's most prestigious new communities. Lot 2 is one of the 24 available lots! Buyers must use one of HOA Approved Builders. Contact Listing Agent for more details and an Appointment. Do not enter the property without permission.
$2,500,000
Lot 15 Knolewood Mclean, VA 22102
- Type:
- Land
- Sq.Ft.:
- n/a
- Status:
- Active
- Beds:
- n/a
- Lot size:
- 0.83 Acres
- Baths:
- MLS#:
- VAFX2179474
ADDITIONAL INFORMATION
Welcome to Knolewoodâa limited collection of 24 lots to build your dream home to your specifications! This is a rare opportunity to buy land in one of the nation's most prestigious new communities. Lot 15 is one of the 24 available lots! Buyers must use one of the HOA approved builders. Please contact listing agent for more details and an appointment. Do not enter the property without permission.
- Type:
- Single Family
- Sq.Ft.:
- 1,337
- Status:
- Active
- Beds:
- 2
- Year built:
- 2020
- Baths:
- 3.00
- MLS#:
- VAFX2179284
- Subdivision:
- Bexley
ADDITIONAL INFORMATION
NEW PRICE and ready for NEW OWNERS! A luxury condo with a townhouse feel! Step right out to the courtyard providing incredible indoor/outdoor living. This stunning 2 bedroom/2.5 bathroom condo with soaring 12 foot ceilings (unique to this floor) and open concept living is a rare find! Perfectly positioned for the most desirable sunlight and best view of the courtyard. This 4 year young luxury building with modern conveniences is in a prime location. As you enter the foyer, wide-planked flooring flows throughout the entire home. The full size laundry room to the left can serve as a mudroom and provides extra storage. The powder room to the right is great for guests. The inviting kitchen sparkles with state of the art Wi-Fi enabled LG appliances. The Quartz waterfall island with a stainless steel farmhouse sink is the perfect gathering spot. As you move into the living room, the rarely available wall of windows is breathtaking. This allows for tremendous natural light but also adorned with custom blinds for privacy. Thereâs also a perfect dining space over looking the courtyard. The primary suite is spacious and bright. The spa bath features dual vanities, frameless glass shower and huge walk-in closet. The 2nd bedroom does not disappoint. Itâs equally as spacious with its own bathroom and huge walk-in closet. This main level unit has its own private patio that leads directly to the tranquil courtyard. Itâs the perfect spot to enjoy morning coffee or evening wine. It doesnât get any more peaceful than this unitâs location. Other highlights about the community: 2 reserved underground parking spaces (side by side and close to the elevator), large separate storage unit, concierge and secured entry, amazon hub for deliveries, bike room, clubroom, fitness center, less than a 10 minute walk to the McLean metro , Capital One Center and Wegmans yet surrounded by tree-lined sidewalks. Tysons Corner, other great retail, restaurants and major commuter routes are also just minutes away. Luxury and convenience all wrapped up in this fabulous condo!
$2,250,000
8621 Tebbs Lane Mclean, VA 22102
- Type:
- Land
- Sq.Ft.:
- n/a
- Status:
- Active
- Beds:
- n/a
- Lot size:
- 2.99 Acres
- Baths:
- MLS#:
- VAFX2178018
- Subdivision:
- Prospect Hill
ADDITIONAL INFORMATION
Welcome to 8621 Tebbs Lane in beautiful McLean, Virginia! Nestled on 2.99 fully secluded acres with a spring-fed creek, this very unique 3 bedroom, 2 bath home with an oversized 2-car garage features exposed solid timbers supporting a floating roof on the main level, natural materials, fine craftmanship, and multiple outdoor lounging spaces. An abundance of expansive windows and sliding glass doors provide lush views of the outside greenery, wraparound deck, natural stone walkways, and vibrant landscaping. If you're looking for an opportunity to redesign your own space, this offers a convenient location close to shopping, dining, and major commuting routes, yet feels like a secluded retreat. In addition, the septic tank on this land has already been approved for 5 bedrooms (see Documents Section). Here's your chance to update a home the way you like, or to build your own dream home on a private lot. A myriad of possibilities awaits you here!
- Type:
- Single Family
- Sq.Ft.:
- 2,097
- Status:
- Active
- Beds:
- 3
- Year built:
- 1980
- Baths:
- 3.00
- MLS#:
- VAFX2175752
- Subdivision:
- Rotonda
ADDITIONAL INFORMATION
This gorgeous sought after unit is available! Over 2000 sqft!! Amazing views from private balcony!! ** 3 Bedrooms and 3 full Bathrooms (2 tub/shower combos and 1 walk-in shower) ** 1 car garage plus tons of unassigned parking ** Freshly painted throughout ** LVP throughout main living areas, hallways, bathrooms, and foyer ** Eat-In Kitchen has stainless-steel appliances, pantry, lots of cabinet and counter space, granite counters ** There's lots of storage space, plus a storage unit ** Separate Laundry Room with more storage space ** Enjoy ALL of The Rotonda amenities including pool, exercise room, walk-in paths, and more! Located in the heart of Tysons Corner **Minutes to grocery stores, shopping, restaurants, Tyson's Corner & Galleria, Metro, and so much more!!
$4,375,000
1198 Windrock Drive Mclean, VA 22102
- Type:
- Single Family
- Sq.Ft.:
- 10,886
- Status:
- Active
- Beds:
- 7
- Lot size:
- 1.48 Acres
- Year built:
- 1989
- Baths:
- 9.00
- MLS#:
- VAFX2173228
- Subdivision:
- The Courts
ADDITIONAL INFORMATION
New price and motivated sellers. A grand neoclassical home where opulence meets elegance. Unrivaled privacy sets this McLean home apart before you even arrive at the front door. Nestled amidst lush greenery and towering trees, the first impression is enough to take your breath away as you approach the hilltop gated estate which isnât seen from the road. This is a home designed for entertaining with a circular driveway and oversized motor court. A majestic double height foyer spans the length of the home and creates easy flow between the public spaces including a ballroom sized living room featuring a marble fireplace, 12 foot ceilings with intricate plaster moldings and three sets of French doors which open to the manicured rear grounds. The size and scale continues in the birch paneled family room featuring its own fireplace with custom built-ins and three more sets of French doors. The exquisite dining room continues to tell the story of craftsmanship and sophistication. The ceiling is also adorned with refined plaster moldings creating a mesmerizing effect that transports you to a bygone era of grandeur and opens to a sprawling stone terrace through two sets of French doors. Indulge in the serenity of the intimate paneled library which may double as your home office with entry points from the grand foyer and the primary bedroom suite. Custom built-in shelving will showcase your literary collection and cherished mementos with style and grace. A pristine gourmet kitchen is equipped with state-of-the-art appliances, custom cabinetry, sun drenched dining nook, back staircase, mud room with laundry facilities, a second main level powder room and a discrete staircase entry to a private guest or in-law suite with a sunken sitting area and its own full bathroom. Staying on the first floor but moving to the opposite side of the home, elegance and comfort converge in a stunning primary bedroom wing. 12 foot ceilings continue and truly elevate your living experience to new heights. An adjoining sitting area with private terrace invites you to enjoy morning coffee or simply unwind in peace and privacy. The suite also features a brand new designer marble bathroom with vintage-style clawfoot tub, oversized marble shower, two vanities and two professionally designed walk-in closets. Ascend along the graceful curved staircase to discover four additional en-suite bedrooms on the second floor. The cavernous lower level is a haven of entertainment and relaxation. The open layout allows for effortless flow between multiple zones including a living area that seamlessly blends indoor and outdoor living thanks to the walk out doors that lead to the gardens. A sleek bar has been thoughtfully designed to create a sense of refinement and luxury for you and your guests. The lower level sanctuary also features a climate-controlled wine room with floor-to-ceiling racks, state-of-the-art home theater that invites you to sink into comfort in one of six new reclining chairs, billiards and game room, home gym and wellness room with massage table, sauna and full bathroom. This may also serve as your seventh en-suite bedroom. This extraordinary home on nearly an acre and a half, boasts a spectacular pool oasis that epitomizes resort-style living at its finest with a bubbling spa, gas fire pit, expansive stone hardscape, tranquil pond and sophisticated gardens. 1198 Windrock Drive offers unparalleled luxury living where smart design meets comfort and style.
- Type:
- Office
- Sq.Ft.:
- 2,246
- Status:
- Active
- Beds:
- n/a
- Year built:
- 1980
- Baths:
- 2.00
- MLS#:
- VAFX2173632
- Subdivision:
- Regency At McLean
ADDITIONAL INFORMATION
Location, location, locationâthe Tyson/Mclean area. The #116 (1000 SF) and #114 (1200 SF) business condos are for sale. They are on the first floor, and the patio and parking spaces are accessible through the back door. Each unit has its own unique tax map and is separately taxable. The set must be sold together. The apartments have two kitchens, two and a half bathrooms, four rooms, hardwood and carpeted flooring, and all utilities. Conveniently situated close to Capital One, Tyson's Mall, and the Silver Metro Line, this unit includes all utilities. Lawyers, physicians, dentists, mortgage lenders, and real estate brokers are all welcome. must be offered as a set.
- Type:
- Single Family
- Sq.Ft.:
- 801
- Status:
- Active
- Beds:
- 1
- Year built:
- 2008
- Baths:
- 1.00
- MLS#:
- VAFX2172720
- Subdivision:
- One Park Crest Condominium
ADDITIONAL INFORMATION
BRAND NEW HVAC installed July 2024! Beautiful condo located in prime location above Harris Teeter grocery and Starbucks. This unit has 801 sq ft and open living/dining space Hard flooring, Windows with natural light all day and a private balcony. Gourmet kitchen with granite countertops, stainless steel appliances, and a breakfast bar. Stackable Washer and Dryer and a spacious bedroom with closet. 1 assigned car underground parking space. Amenities include 18th floor meeting room, bar, fitness, club house and a rooftop pool. Close to luxury stores, restaurants and coffee for your convenience. Blocks to the Silver Line Metro, Tysons Galleria, and easy access to Rt 123, 267 toll Road, I-495. Sentrilock box located on left side of the building.
$2,995,000
940 Swinks Mill Road Mclean, VA 22102
- Type:
- Single Family
- Sq.Ft.:
- 7,941
- Status:
- Active
- Beds:
- 6
- Lot size:
- 1.08 Acres
- Year built:
- 2001
- Baths:
- 8.00
- MLS#:
- VAFX2171488
- Subdivision:
- Bryarton
ADDITIONAL INFORMATION
Private retreat located amidst a picturesque park-like setting spanning across over an acre of serene landscape that seamlessly merges with the beauty of Scottâ Run. Built by renowned Winthorp Builders, this captivating residence boast a thoughtfully designed floor plan, beginning with a 2-stoy Foyer that welcomes guests into the formal Living Room graced by a cozy fireplace. A tranquil Study is adorned with custom built-ins and another inviting fireplace. The Family Room is inviting with coffered ceilings, stone fireplace , while the sunlit Kitchen delights with custom cabinets, a convenient desk area, and a butlerâs pantry featuring a chic beverage fridge. Enjoy your morning coffee in the spacious Breakfast Room, offering picturesque views of a parkland oasis. Ascend to the upper level, where the Ownerâs Suite awaits, complete with access to a private balcony, tray ceilings, a serene Sitting Room, and a spa-like Bath boasting separate vanities, a luxurious steam shower, and a vast walk-in Closet. Four additional bedrooms await, two with en-suite bathrooms and two sharing a generous Jack-and-Jill with separate vanities, ensuring comfort and privacy for all. The lower level unfolds as a haven for relaxation and entertainment, featuring an expansive Recreation Room warmed by yet another fireplace, a stylish Wet Bar, a Fitness Room for active pursuits, and a comfortable Bedroom with its own Full Bath. Ample Storage space ensures all your belongings are neatly organized. Step outside to discover a backyard oasis like no other, meticulously designed to evoke peace and tranquility amidst the lush backdrop of mature trees, vibrant plants, and blooming flowers. Experience the best of both worlds with this unique sanctuary, conveniently located near Tysons, parks, and esteemed schools.
- Type:
- Single Family
- Sq.Ft.:
- 1,702
- Status:
- Active
- Beds:
- 2
- Year built:
- 1977
- Baths:
- 2.00
- MLS#:
- VAFX2161420
- Subdivision:
- Regency At McLean
ADDITIONAL INFORMATION
OUR 3 POOLS ARE OPEN AND READY FOR SUMMER FUN!!! There is so much to say about this very special condo! The Regency is known for generous square footage --- this unit has 1,702 square feet, a 28 foot balcony facing the beautifully landscaped Plaza and 3 pools. During the total renovation the Air Handlers were replaced * The walls were taken down to the studs * All wiring was replaced inside the walls * New sliding glass, double pane doors in living area and primary bedroom were installed * Corian countertops * All new light fixtures * All closets have been customized * Popcorn ceiling has been removed * Marble Floors * Hardwood floors * Large tiled balcony overlooking the Regency Plaza * Walk-in pantry * Stunning bathrooms with dual sinks in the primary bathroom * The very private primary bedroom has a sliding glass door to the balcony The Regency is located on the edge of Booming Tysons Corner * We are within sight of Tysons Corner, Tysons Galleria, and the vibrant Capital One Plaza. We have world class shopping and fine dining right around the corner * 5 favored grocery stores are within a mile or three * It's a very quick trip to routes 495, 66, the Dulles Toll Road, and the George Washington Parkway * For the world commuter we are about half-way between our two major airports. The long anticipated pedestrian/bike bridge is right outside the Regency Gate. The bridge crosses over the Beltway and ends at Tysons Corner Mall. The Regency is a gated community with a 24 hour concierge desk, and 24 hour security. Access to the building, and the garage is controlled by locked doors that can be opened with security devices. Our next door neighbor is OneLife Fitness Center --- membership is available. OneLife is a world class facility, and easily reached by our indoor access * The Regency Plaza is beautiful in all seasons & is perfect for strolling, enjoying the fire pits, our gas grills, watching tennis & pickle ball matches on the OneLife Courts, and enjoying our 3 outdoor pools. #710 has 2 parking spaces (#132 & #195) located right outside the exit to the garage on parking level 3. Please note ... THE REGENCY IS A NO PET BUILDING. This superior unit is also for rent for $3,950.00 a month. 12 month minimum lease & 24 months maximum.
- Type:
- Single Family
- Sq.Ft.:
- 1,702
- Status:
- Active
- Beds:
- 1
- Year built:
- 1977
- Baths:
- 2.00
- MLS#:
- VAFX2153782
- Subdivision:
- Regency At McLean
ADDITIONAL INFORMATION
TheÂMcleanÂTyson'sÂCornerÂgreetsÂyou, ThisÂisÂaÂuniqueÂopportunityÂbecauseÂtheÂsellerÂisÂcurrentlyÂretiring. ThisÂ1702ÂsquareÂfoot,ÂoneÂbedroom,ÂoneÂden,ÂlargeÂkitchen,ÂhardwoodÂfloors,ÂandÂspaciousÂpatioÂcondoÂisÂonÂtheÂfirstÂfloor.TheÂcondoÂisÂinÂdecentÂshape,ÂalthoughÂitÂneedsÂpaintingÂandÂcleaning,ÂandÂtheÂappliancesÂareÂfunctional.ÂAsÂaÂresult,ÂtheÂsellerÂisÂofferingÂaÂcashÂcredit. AllÂutilitiesÂareÂincludedÂinÂtheÂcondoÂprice;ÂcableÂisÂnot. OverÂ17Âstories,ÂTheÂRegencyÂatÂMcleanÂisÂaÂcondominiumÂcommunityÂwithÂ311Âunits.ÂItÂisÂguardedÂaround-the-clockÂandÂoffersÂamenitiesÂsuchÂaÂparkingÂgarage,Âlobby,Âin-houseÂmanagementÂoffice,ÂoutdoorÂswimmingÂpool,ÂconvenienceÂshop,ÂandÂbeautyÂsalon.ÂAdditionally,ÂitÂisÂconvenientlyÂlocated and walking distance toÂCapitalÂOneÂHall,Tyson'sÂCorner Mall, Mclean Silver Line and public transportation. Fantastic location in the Northern Virginia region, close to Route 66, 495, and Washington, D.C.
$10,000,000
Lot 1 Elsiragy Court Mclean, VA 22102
- Type:
- Single Family
- Sq.Ft.:
- 22,332
- Status:
- Active
- Beds:
- 7
- Lot size:
- 1.89 Acres
- Year built:
- 2024
- Baths:
- 12.00
- MLS#:
- VAFX2150684
- Subdivision:
- Peacock Station
ADDITIONAL INFORMATION
M&A Custom Homes a Master Builder presents it latest Handcrafted estate home. Home will be completed 12 months after ratified contract. You will find the quality and features like no other. From the moment drive up. There is a beautiful Custom-made hammered Metal front door with glass panes that opens, the stone and custom brick on all sides with precast jack arches over the Marvin architectural series windows as well as the slate roof and stately chimneys adds to the Handsome look. This is no ordinary home, it is a true luxury estate home. As you drive in to this estate through the gated entrance on Old Dominion and come down the long driveway of the finely landscaped 3+ acre lot - home also boasts a huge patio with luxurious pool and pool house as well as an outdoor kitchen. As you enter the home, you will find a huge marble foyer that backs to a grand two story great room with plaster molding and opens to the upper level with a covered porch that has an outdoor kitchen and overlooks the pool. On one side of the grand foyer, you will find an embassy sized dining room with an exquisite mason fireplace with grand plaster details. The floors are black walnut with accent inlays and a chambered crystal chandelier. Off the living room is the stair hall with grand black walnut staircase and walls of glass. Then is the library with mahogany built-in book cases. Just outside the library is a service bar with copper sink, the family powder room and a 1st floor mini master bedroom and bath with Jacuzzi tub and separate shower. As you go to the family side of the main level, you will know that this is like no other home that you have ever seen. The grand kitchen with 12-piece crown molding and built-in espresso machine. Off of one of the two center islands there is a 60-inch Wolf Range with double ovens (that includes a griddle and a pot filler water tap), two hammered copper farm sinks, two Miele dishwashers and the center island has a built-in microwave. The cabinets are all custom made with lots of added features and detail you will love. The well-thought-out layout allows multiple people to work in the kitchen at the same time. The kitchen allows for dining in or walk out to the outdoor kitchen. You will also find a main level living room, a mud room, service entrance, and back stairs off the kitchen. As you go to the upper level, you find 5 bedrooms including 4 secondary bedrooms, all with walk in closets and in-suite baths, as well as tray ceilings in each. As you enter the master bedroom, you find the generous seating area with plaster molding. Between the bed area and the sitting area, you have a three-sided fireplace and tray ceiling in both. The three walk-in closets have beautiful molding one with center island and all with cabinet built-ins. There is even a morning kitchen with a beverage fridge and sink. The closets will satisfy even the most demanding buyer. The master bath with marble floors, a two-person spa and a shower with Kohler computer-controlled body sprayers. There are two water closets with bidets and toilets. There is his and hers sink areas and hers comes with a makeup vanity. On this level is a generous sized laundry room. There is also a fourth level, with a 5th bedroom suite. The lower level with ten-foot ceilings is finished with the same high level of finish as on the main. There is a Seventh bedroom suite. The recreation room has a mason fireplace with gas. There is a bar with full refrigerator, microwave and sink, and wine cellar. There is a full exercise room with glass and mirrored walls and rubber floor and its own spa bath with steam shower and sauna. The media room has three levels of viewing for lounge chairs and detailed molding. ** STILL TIME TO CUSTOMIZE**
$5,099,000
8537 Old Dominion Drive Mclean, VA 22102
- Type:
- Single Family
- Sq.Ft.:
- 13,795
- Status:
- Active
- Beds:
- 9
- Lot size:
- 3.1 Acres
- Year built:
- 1990
- Baths:
- 11.00
- MLS#:
- VAFX2111612
- Subdivision:
- None Available
ADDITIONAL INFORMATION
Once owned by the Saudi Royal Family, this palatial estate is situated on over 3 acres near the Potomac River, just outside of Washington D.C. This spacious property is tucked away down a private drive, surrounded by lush and mature foliage, providing a sense of peace and serenity. Features include a gated driveway, a four-car garage as well as a stunning grand foyer resembling a scene from your favorite fairytale. Other highlights include an elevator reaching all four levels of the home as well as five fireplaces providing a feel of luxury and warmth throughout the home. Other amazing features include a wet bar on the main and lower level, a residential and commercial kitchen - perfect for large gatherings and events as well as a theater room and indoor jacuzzi room complete with a sauna. Some improvements are needed which provides the perfect opportunity to make this one-of-kind property truly your own. This is your chance to own a regal estate, once fit for a King. This property is a must-see, contact the listing agent today.
$10,000,000
35A Elsiragy Court Mclean, VA 22102
- Type:
- Single Family
- Sq.Ft.:
- 22,332
- Status:
- Active
- Beds:
- 7
- Lot size:
- 1.89 Acres
- Year built:
- 2024
- Baths:
- 12.00
- MLS#:
- VAFX2098142
- Subdivision:
- Peacock Station
ADDITIONAL INFORMATION
M&A Custom Homes a Master Builder presents it latest Handcrafted estate home. Home will be completed 12 months after ratified contract. You will find the quality and features like no other. From the moment drive up. There is a beautiful Custom-made hammered Metal front door with glass panes that opens, the stone and custom brick on all sides with precast jack arches over the Marvin architectural series windows as well as the slate roof and stately chimneys adds to the Handsome look. This is no ordinary home, it is a true luxury estate home. As you drive in to this estate through the gated entrance on Old Dominion and come down the long driveway of the finely landscaped 3+ acre lot - home also boasts a huge patio with luxurious pool and pool house as well as an outdoor kitchen. As you enter the home, you will find a huge marble foyer that backs to a grand two story great room with plaster molding and opens to the upper level with a covered porch that has an outdoor kitchen and overlooks the pool. On one side of the grand foyer, you will find an embassy sized dining room with an exquisite mason fireplace with grand plaster details. The floors are black walnut with accent inlays and a chambered crystal chandelier. Off the living room is the stair hall with grand black walnut staircase and walls of glass. Then is the library with mahogany built-in book cases. Just outside the library is a service bar with copper sink, the family powder room and a 1st floor mini master bedroom and bath with Jacuzzi tub and separate shower. As you go to the family side of the main level, you will know that this is like no other home that you have ever seen. The grand kitchen with 12-piece crown molding and built-in espresso machine. Off of one of the two center islands there is a 60-inch Wolf Range with double ovens (that includes a griddle and a pot filler water tap), two hammered copper farm sinks, two Miele dishwashers and the center island has a built-in microwave. The cabinets are all custom made with lots of added features and detail you will love. The well-thought-out layout allows multiple people to work in the kitchen at the same time. The kitchen allows for dining in or walk out to the outdoor kitchen. You will also find a main level living room, a mud room, service entrance, and back stairs off the kitchen. As you go to the upper level, you find 5 bedrooms including 4 secondary bedrooms, all with walk in closets and in-suite baths, as well as tray ceilings in each. As you enter the master bedroom, you find the generous seating area with plaster molding. Between the bed area and the sitting area, you have a three-sided fireplace and tray ceiling in both. The three walk-in closets have beautiful molding one with center island and all with cabinet built-ins. There is even a morning kitchen with a beverage fridge and sink. The closets will satisfy even the most demanding buyer. The master bath with marble floors, a two-person spa and a shower with Kohler computer-controlled body sprayers. There are two water closets with bidets and toilets. There is his and hers sink areas and hers comes with a makeup vanity. On this level is a generous sized laundry room. There is also a fourth level, with a 5th bedroom suite. The lower level with ten-foot ceilings is finished with the same high level of finish as on the main. There is a Seventh bedroom suite. The recreation room has a mason fireplace with gas. There is a bar with full refrigerator, microwave and sink, and wine cellar. There is a full exercise room with glass and mirrored walls and rubber floor and its own spa bath with steam shower and sauna. The media room has three levels of viewing for lounge chairs and detailed molding. ** STILL TIME TO CUSTOMIZE**
$7,560,000
35B Elsiragy Court Mclean, VA 22102
- Type:
- Single Family
- Sq.Ft.:
- 13,800
- Status:
- Active
- Beds:
- 6
- Lot size:
- 1.94 Acres
- Year built:
- 2024
- Baths:
- 10.00
- MLS#:
- VAFX2098150
- Subdivision:
- Peacock Station
ADDITIONAL INFORMATION
2 acre Estate Lot in Mclean with new cul-de-sac to be built off Old Dominion Dr. This lot has a house planned at 7.5 mil but owner can Buy lot and Build a Custom by M and A at $390 per Square foot. That includes all of M and A features like four sides brick, slate roof, modern windows, elevator, 11 foot ceilings on Main level and 10 foot ceilings on lower and upper levels. This is a truly custom home at a great value. The lot is one of three lots that builder is building, homes to be 5.8 mil. to 10 mil. Builder may consider selling Land only. Property delivery 12 months after ratified contract.
$2,200,000
Lot 2 Elsiragy Court Mclean, VA 22102
- Type:
- Land
- Sq.Ft.:
- n/a
- Status:
- Active
- Beds:
- n/a
- Lot size:
- 1.89 Acres
- Baths:
- MLS#:
- VAFX2098182
ADDITIONAL INFORMATION
2 acre Estate Lot in Mclean with new cul-de-sac to be built off Old Dominion Dr. This lot has a house planned at 7.5 mil but owner can Buy lot and Build a Custom by M and A at $390 per Square foot. That includes all of M and A features like four sides brick, slate roof, modern windows, elevator, 11 foot ceilings on Main level and 10 foot ceilings on lower and upper levels. This is a truly custom home at a great value. The lot is one of three lots that builder is building, homes to be 5.8 mil. to 10 mil.
© BRIGHT, All Rights Reserved - The data relating to real estate for sale on this website appears in part through the BRIGHT Internet Data Exchange program, a voluntary cooperative exchange of property listing data between licensed real estate brokerage firms in which Xome Inc. participates, and is provided by BRIGHT through a licensing agreement. Some real estate firms do not participate in IDX and their listings do not appear on this website. Some properties listed with participating firms do not appear on this website at the request of the seller. The information provided by this website is for the personal, non-commercial use of consumers and may not be used for any purpose other than to identify prospective properties consumers may be interested in purchasing. Some properties which appear for sale on this website may no longer be available because they are under contract, have Closed or are no longer being offered for sale. Home sale information is not to be construed as an appraisal and may not be used as such for any purpose. BRIGHT MLS is a provider of home sale information and has compiled content from various sources. Some properties represented may not have actually sold due to reporting errors.
Mc Lean Real Estate
The median home value in Mc Lean, VA is $603,000. This is lower than the county median home value of $639,000. The national median home value is $338,100. The average price of homes sold in Mc Lean, VA is $603,000. Approximately 32.87% of Mc Lean homes are owned, compared to 59.27% rented, while 7.86% are vacant. Mc Lean real estate listings include condos, townhomes, and single family homes for sale. Commercial properties are also available. If you see a property you’re interested in, contact a Mc Lean real estate agent to arrange a tour today!
Mc Lean 22102 is less family-centric than the surrounding county with 38.99% of the households containing married families with children. The county average for households married with children is 39.81%.
Mc Lean Weather

