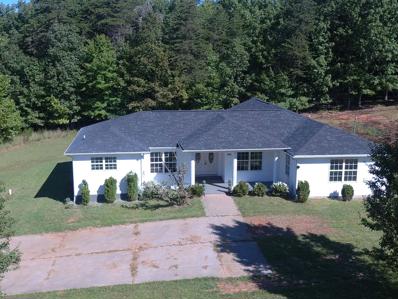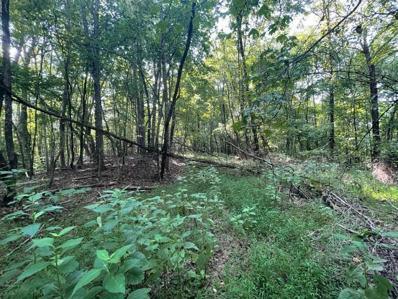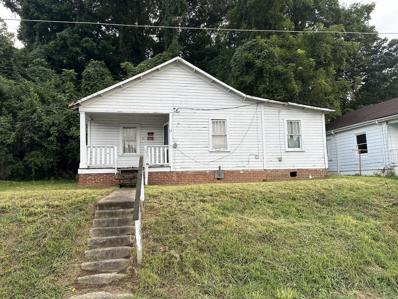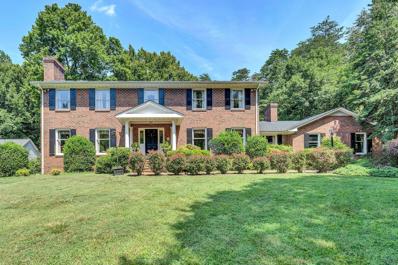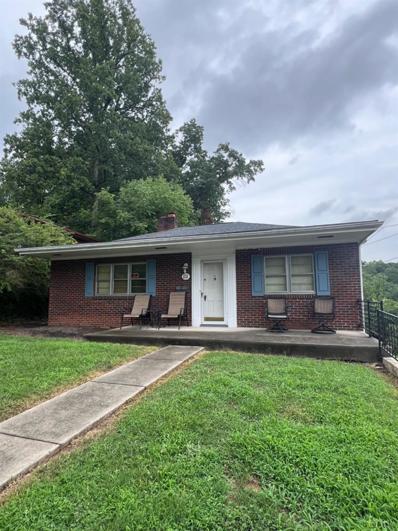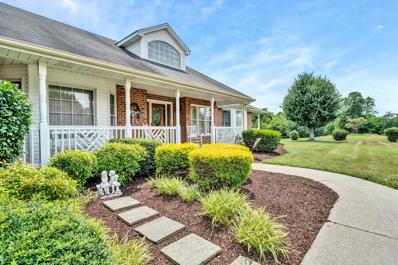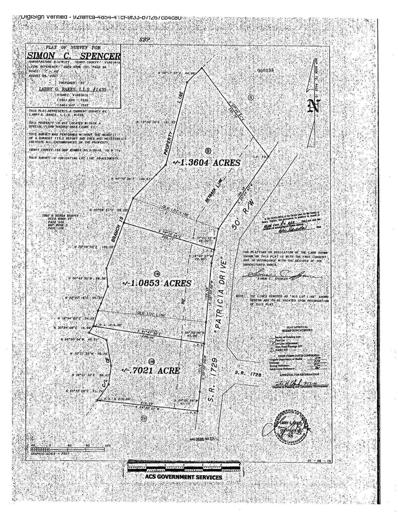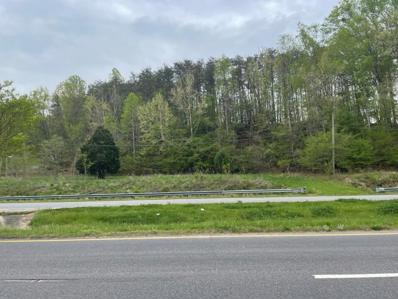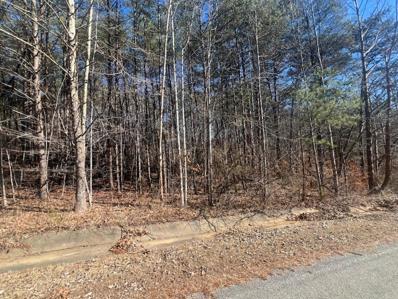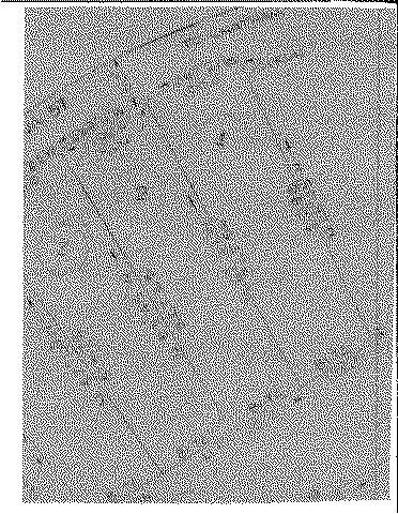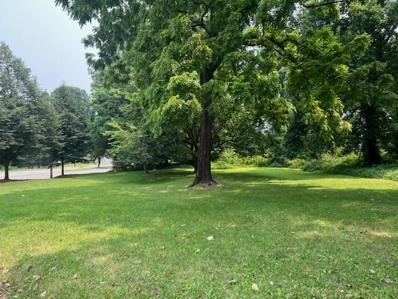Martinsville VA Homes for Rent
- Type:
- Single Family
- Sq.Ft.:
- 864
- Status:
- Active
- Beds:
- 3
- Lot size:
- 0.2 Acres
- Year built:
- 1957
- Baths:
- 1.00
- MLS#:
- 910872
- Subdivision:
- N/A
ADDITIONAL INFORMATION
Move-In Ready *Updated* 3Bed/1Bath Home, Spacious Rooms & Tons of Natural Light throughout! Enjoy Main Level Living, Hardwood Floors (No Carpet!) Refrigerator & Range Oven will be included. Seller will entertain all reasonable offers! Purchaser to verify all info. Owner/Agent
- Type:
- Single Family
- Sq.Ft.:
- 2,249
- Status:
- Active
- Beds:
- 4
- Lot size:
- 1.67 Acres
- Year built:
- 2004
- Baths:
- 3.00
- MLS#:
- 910604
- Subdivision:
- N/A
ADDITIONAL INFORMATION
Peace, tranquility, and a gardeners dream. My kids referred to it as the ''Royal home''. Everything on one level! There's beenso many updates to this home. Brand new kitchen and bathrooms. All new flooring throughout. Brand new roof. New well pump. New piping. The list is endless. The layout of this home was very meticulously thought out. 2 bedrooms and a formal living room on the right side of the home. The bedrooms are shared with a jack and jill bathroom. On the far left side of the home, you have a large master bedroom with ensuite master bath and an additional guest bedroom. A total of 4 generously sized bedrooms and 3 full bathrooms. This home has a 2 car garage in the back. With a perfect location, hidden off the road, you have amazing privacy,
- Type:
- Land
- Sq.Ft.:
- n/a
- Status:
- Active
- Beds:
- n/a
- Lot size:
- 3.72 Acres
- Baths:
- MLS#:
- 910427
- Subdivision:
- N/A
ADDITIONAL INFORMATION
Property was timbered approximately 30 years ago. Albert Harris Elementary, Martinsville Middle, and Martinsville High School. Sqft./lot size est. Information taken from tax assessment and/or seller.
- Type:
- Single Family
- Sq.Ft.:
- 936
- Status:
- Active
- Beds:
- 2
- Lot size:
- 0.21 Acres
- Year built:
- 1941
- Baths:
- 1.00
- MLS#:
- 910170
- Subdivision:
- N/A
ADDITIONAL INFORMATION
Investor Opportunity: Revitalize This Martinsville Gem! Unlock the potential of this prime investment opportunity in the heart of Martinsville. This charming fixer-upper is ideal for those looking to make a mark with a renovation project. Whether you're envisioning a profitable flip or a long-term rental, this property offers the perfect canvas. Featuring a cozy two-bedroom, one-bathroom layout, this home is ready for your creative vision to bring it back to life. Don't miss your chance to transform this space and capitalize on its great location. Act now and make your investment dreams a reality!
- Type:
- Single Family
- Sq.Ft.:
- 3,990
- Status:
- Active
- Beds:
- 4
- Lot size:
- 0.71 Acres
- Year built:
- 1986
- Baths:
- 2.20
- MLS#:
- 909589
- Subdivision:
- Chatmoss
ADDITIONAL INFORMATION
Welcome to Your New Home in Chatmoss! This fabulous well built all brick home has it all Spacious Formal Living w/Gas Fireplace and Dining Room with Oak Hardwood Flooring, Large Chef's Kitchen with Cherry Cabinets and Breakfast Nook, Den With wet bar and Gas Fireplace, family room with Pool Table (negotiable) and Mini-Split for heating and cooling (converted garage-easy to convert back 2-car garage) Office, Half Bath and Laundry just on the Entry Level! Upper Level boast Private Primary Suite with Gas Fireplace and includes 2-Large Walk-In Closets and lovely Ensuite with Soaking Tub and Laundry Shoot,3-Additional Large Bedrooms and Full Bath. Lower Level 2nd Family room and Play room, Workshop and Tons of Storage. Brick Patio out back for large gatherings as this home has plenty of
- Type:
- Single Family
- Sq.Ft.:
- 972
- Status:
- Active
- Beds:
- 2
- Lot size:
- 0.57 Acres
- Year built:
- 1951
- Baths:
- 1.00
- MLS#:
- 353719
ADDITIONAL INFORMATION
MOTIVATED SELLER!! Cozy brick ranch with nice front patio for relaxing. Features include 2 BR, 1 BA, spacious kitchen with breakfast area leading to large rear deck. Large living room with fireplace & nice French doors leading to breakfast area. Mostly Hardwood floors, heat pump. Full basement for storage or expansion, Washer/dryer in basement, long driveway with lots of parking, lower patio under rear deck and carport at back of home. Large lot 0.57 AC. This home is move-in ready!!
- Type:
- Other
- Sq.Ft.:
- 1,440
- Status:
- Active
- Beds:
- n/a
- Lot size:
- 1 Acres
- Baths:
- MLS#:
- 353714
ADDITIONAL INFORMATION
Brick store. Previously a convenience store, kitchen and bath remodeling store, and an outdoor sports store, and is now a consignment shop. Road frontage on Rt 57. Currently leased. New HVAC. New Garage Door and New Well. For an enterprising family, building could be converted to a 3 bedroom home on the main level, and have an opportunity to operate a business from the lower level. Business opportunities including converting to restaurant or any business. All information to be verified by purchaser.
- Type:
- Single Family
- Sq.Ft.:
- 2,125
- Status:
- Active
- Beds:
- 2
- Lot size:
- 10.46 Acres
- Year built:
- 1995
- Baths:
- 2.00
- MLS#:
- 908903
- Subdivision:
- N/A
ADDITIONAL INFORMATION
Charming Brick Ranch nestled on 10.4 acres in Rural Franklin County! Enjoy Main Level Living in this Custom Built, One-Owner Home with Attention to Detail. Open Floor Plan, Kitchen w/Cabinets Galore, Island Bar & Country Views! Relax on the Covered Front & Sides Porches. (2)Bedrooms with Spacious Private Baths on Entry Level. Large Sunroom/or Office with Views of Wildlife & Private Setting. Full Unfin Walk-Out Lower Level has Tons of Finish-able space! Beautiful Acreage!
- Type:
- Single Family
- Sq.Ft.:
- 2,580
- Status:
- Active
- Beds:
- 4
- Lot size:
- 0.74 Acres
- Year built:
- 1987
- Baths:
- 3.20
- MLS#:
- 908575
- Subdivision:
- N/A
ADDITIONAL INFORMATION
**Motivated Seller** Stunning home nestled in a peaceful cul-de-sac in Martinsville City. This charming 2-story residence offers the perfect blend of urban convenience and suburban tranquility. This home provides ample living space with dual master bedrooms-one on entry level the other upstairs. It has a large sunroom with Cathedral ceilings and hook ups for a hot tub, including a potential in-law suite or studio with a kitchenette, laundry, shower hookup available, and separate entry in the basement contributing your own deck. Like the outdoors? Enjoy the weather while relaxing on the extended covered porch, or walk the trail and sit by the little creek the wooded area out back supplies. Whole house generator for back up.
- Type:
- Land
- Sq.Ft.:
- n/a
- Status:
- Active
- Beds:
- n/a
- Lot size:
- 0.7 Acres
- Baths:
- MLS#:
- 908538
- Subdivision:
- N/A
ADDITIONAL INFORMATION
Beautiful area. zoned suburban residential. No mobile homes. Carver Elementary, Fieldale Collinsville Middle, and Bassett High School. Sqft./lot size est. Information taken from tax assessment and/or seller.
- Type:
- Land
- Sq.Ft.:
- n/a
- Status:
- Active
- Beds:
- n/a
- Lot size:
- 1.4 Acres
- Baths:
- MLS#:
- 906846
- Subdivision:
- NA
ADDITIONAL INFORMATION
Large flat field in front of property, great area for convenience store or garage. Appears to be great parking area in front and sides. Sq. ft. lot size est. Information taken from tax assessment and or seller.
- Type:
- Land
- Sq.Ft.:
- n/a
- Status:
- Active
- Beds:
- n/a
- Lot size:
- 2.54 Acres
- Baths:
- MLS#:
- 904677
- Subdivision:
- N/A
ADDITIONAL INFORMATION
Great land to build a home. Land has perked in the past. Public water at street. Please confirm with PSA. Lot located to right of 561 Lees Ridge Rd. Sq. ft./lot size est. Information taken from tax assessment and/or seller.
- Type:
- Land
- Sq.Ft.:
- n/a
- Status:
- Active
- Beds:
- n/a
- Lot size:
- 0.99 Acres
- Baths:
- MLS#:
- 901685
- Subdivision:
- N/A
ADDITIONAL INFORMATION
Price to sell! One half tax assessed value. Electric available (AEP), Water believed to be public Martinsville city. Buyer will need to confirm to their satisfaction. Septic must be installed. Land lays well. Gentle slope. Perfect for basement. Property located between 2448 and 2520 Old Chatham Rd. Sq. ft. lot size est. Information provided by tax assessment and/or seller.
- Type:
- Land
- Sq.Ft.:
- n/a
- Status:
- Active
- Beds:
- n/a
- Lot size:
- 0.7 Acres
- Baths:
- MLS#:
- 899954
- Subdivision:
- N/A
ADDITIONAL INFORMATION
Great corner lot! A great spot for a new business. Sq. ft./lot size est. Information taken from tax assessment and/or seller.
- Type:
- Land
- Sq.Ft.:
- n/a
- Status:
- Active
- Beds:
- n/a
- Lot size:
- 1.83 Acres
- Baths:
- MLS#:
- 874439
- Subdivision:
- N/A
ADDITIONAL INFORMATION
Vacant undeveloped land on Route 57. Opportunity to build home with easy access to Martinsville, Chatham, and Danville. Schools are Henry Count. All information to be verified by purchaser.

Although the Multiple Listing Service of the Roanoke Valley is the single source for these listings, listing data appearing on this web site does not necessarily reflect the entirety of all available listings within the Multiple Listing Service. All listing data is refreshed regularly, but its accuracy is subject to market changes. All information is deemed reliable but not guaranteed, and should be independently verified. All copyrights and intellectual property rights are the exclusive property of the Multiple Listing Service of The Roanoke Valley. Whether obtained from a search result or otherwise, visitors to this web site may only use this listing data for their personal, non-commercial benefit. The unauthorized retrieval or use of this listing data is prohibited. Listing(s) information is provided exclusively for consumers' personal, non-commercial use and may not be used for any purpose other than to identify prospective properties consumers may be interested in purchasing. Copyright © 2025 The Multiple Listing Service of the Roanoke Valley. All rights reserved.

The data relating to real estate for sale on this web site comes in part from the Internet Data Exchange ("IDX") program of the Lynchburg Association of REALTORS. IDX information is provided exclusively for consumers personal, non-commercial use and may not be used for any purpose other than to identify prospective properties consumers may be interested in purchasing. Information deemed reliable but not guaranteed. Copyright 2025 Lynchburg Association of Realtors. All rights reserved.
Martinsville Real Estate
The median home value in Martinsville, VA is $100,000. This is higher than the county median home value of $88,100. The national median home value is $338,100. The average price of homes sold in Martinsville, VA is $100,000. Approximately 46.2% of Martinsville homes are owned, compared to 33.86% rented, while 19.94% are vacant. Martinsville real estate listings include condos, townhomes, and single family homes for sale. Commercial properties are also available. If you see a property you’re interested in, contact a Martinsville real estate agent to arrange a tour today!
Martinsville, Virginia has a population of 13,476. Martinsville is less family-centric than the surrounding county with 15.43% of the households containing married families with children. The county average for households married with children is 15.43%.
The median household income in Martinsville, Virginia is $36,832. The median household income for the surrounding county is $36,832 compared to the national median of $69,021. The median age of people living in Martinsville is 40.6 years.
Martinsville Weather
The average high temperature in July is 87.1 degrees, with an average low temperature in January of 25.5 degrees. The average rainfall is approximately 46.2 inches per year, with 6 inches of snow per year.

