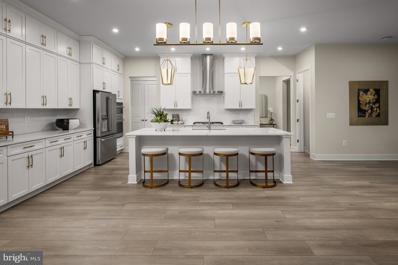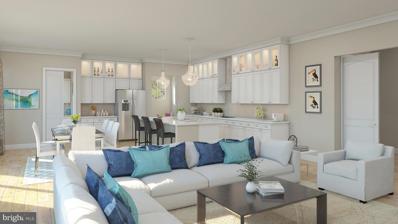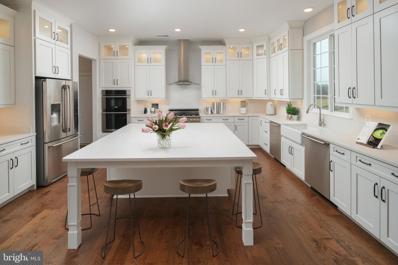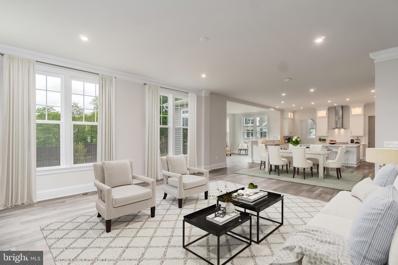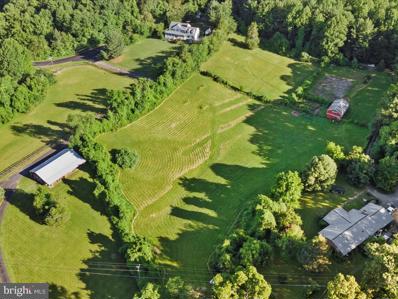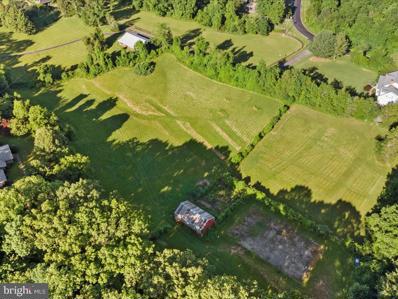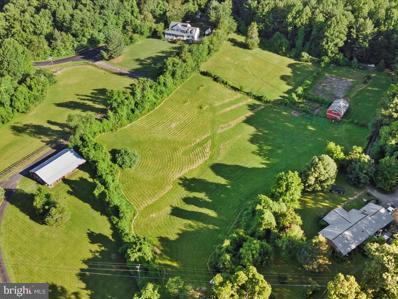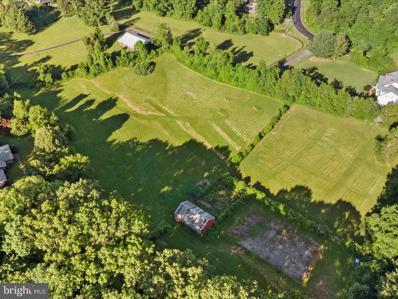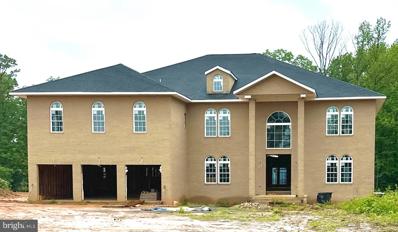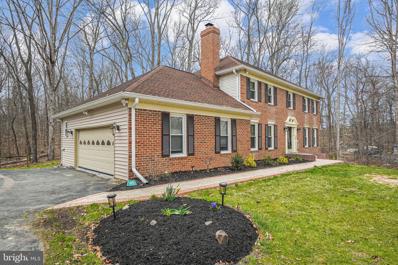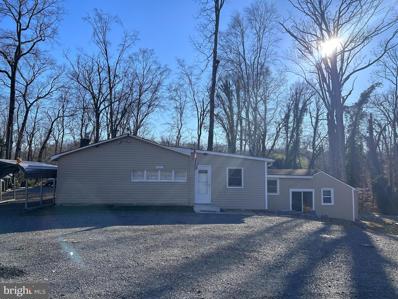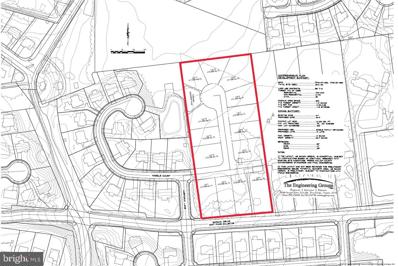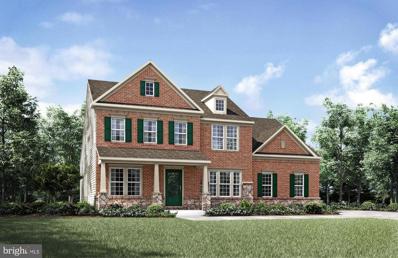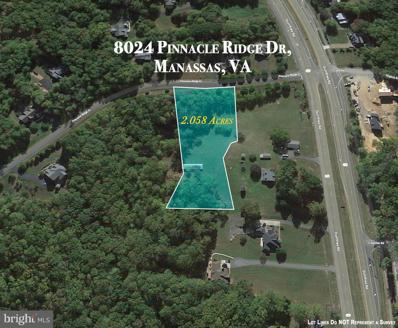Manassas VA Homes for Rent
$1,000,000
Address not provided Manassas, VA 20112
- Type:
- Single Family
- Sq.Ft.:
- 1,976
- Status:
- Active
- Beds:
- 4
- Lot size:
- 0.51 Acres
- Year built:
- 1972
- Baths:
- 2.00
- MLS#:
- VAPW2074868
- Subdivision:
- Occoquan Forest
ADDITIONAL INFORMATION
Amazing property! Gorgeous contemporary renovation in progress.
- Type:
- Single Family
- Sq.Ft.:
- 4,023
- Status:
- Active
- Beds:
- 4
- Lot size:
- 1 Acres
- Baths:
- 4.00
- MLS#:
- VAPW2073742
- Subdivision:
- The Preserve At Long Branch
ADDITIONAL INFORMATION
The Taylor home design by Stanley Martin Homes is a design that delivers. This flexible home design offers a range of 4,023-7,305 square feet. A sitting room and two enormous walk-in closets in the primary bedroom are standard features in this stunning 4-bedroom home. Other standard spaces on the bedroom level include a full-size laundry room, 2 additional bedrooms with walk-in closets, and a flex space that can be used however you wish. A set of stairs off the hallway leads to the optional loft where you can upgrade to include an open-air terrace. Just imagine being able to enjoy the sun in privacy during the day and the stars at night while relaxing with a glass of wine. Additional options include a full bath and a home office. The main level in this amenity-filled home has all the features you'd expect in a contemporary design, such as an optional gourmet kitchen with a sit-down island, a walk-in pantry, 10-foot ceilings, and a mudroom off the garage entry. It's easy to see yourself cooking up a meal in the kitchen while your family hangs out nearby. Plus, there's a main level bedroom with an en-suite bathroom, ideal for visiting guests or live-in parents. And, it's a bonus to have the mudroom space to wipe down the dog on a rainy day before setting him loose in the house. The Preserve at Long Branch by Stanley Martin Homes is a unique neighborhood of estate homes in the Manassas area of Prince William County. Fall in love with the large, wooded homesites, the privacy and seclusion of the neighborhood, and the natural walking trails interconnecting the subdivision, and the access to highly-rated schools. Tranquility can be found throughout, with 2.5 miles of natural trails located within 150 acres of conservation land, connecting to the community in four separate locations and to a future County park with ample river frontage on the Occoquan River. Schedule an appointment or stop by our model home today! *Structural and design selections have not been chosen for this home. The current price reflects the base price. The final price will increase as everyone has to add how they exit their basement and lot premiumÂat a minimum. Photos are from a similar model home
- Type:
- Single Family
- Sq.Ft.:
- 3,860
- Status:
- Active
- Beds:
- 4
- Lot size:
- 1 Acres
- Baths:
- 4.00
- MLS#:
- VAPW2073740
- Subdivision:
- The Preserve At Long Branch
ADDITIONAL INFORMATION
If you're looking for a home that will accommodate everyone in the family, this is it! The Russell home design by Stanley Martin Homes is a cozy and comfortable floor plan with an upscale personality with ranges of ranging from 3,860 to 6,787 square feet. This multi-generational floorplan offers an attached private residence that includes a separate entrance and garage, kitchenette, additional living room, and spacious bedroom with full bathroom. Space and comfort are the theme of this home. Prepare meals as a family in the large gourmet kitchen and then transfer to the adjoining family room to spend time together around the optional cozy fireplace. When it's time to relax, head upstairs to read in the quiet flex space or retreat to the primary suite with an en-suite bathroom a spa-like shower. Enjoy lazy Sunday morning breakfast with family in the optional sunny morning room or opt for a covered porch to relax and watch the sunset. Itâs the perfect space to spend time after a long day. As a to be built home, the options are endless! The Preserve at Long Branch by Stanley Martin Homes is a unique neighborhood of estate homes in Prince William County. Fall in love with the large, wooded homesites, the privacy and seclusion of the neighborhood, and the natural walking trails interconnecting the subdivision, and the access to highly-rated schools. Tranquility can be found throughout, with 2.5 miles of natural trails located within 150 acres of conservation land, connecting to the community in four separate locations and to a future County park with ample river frontage on the Occoquan River. Schedule an appointment or stop by our model home today! *Structural and design selections have not been chosen for this home. The current price reflects the base price. The final price will increase as everyone has to add how they exit their basement and lot premiumÂat a minimum. Photos are from a similar model home
$1,049,990
0 Classic Springs Drive Manassas, VA 20112
- Type:
- Single Family
- Sq.Ft.:
- 4,968
- Status:
- Active
- Beds:
- 5
- Lot size:
- 1 Acres
- Baths:
- 5.00
- MLS#:
- VAPW2073738
- Subdivision:
- The Preserve At Long Branch
ADDITIONAL INFORMATION
The Landon home design by Stanley Martin Homes makes you feel like royalty living in this large estate home which ranges from 4,968-8,701 square feet. There are so many options to choose from in this versatile floorplan that allow you and your family to have their own personal space as well as comfortable spaces to gather for some quality time. Expand your living space with an optional loft and terrace to relax and watch the sunset on summer evenings or invite guests over to watch movies in your media room adjacent to the finished lower-level recreation room. Add a morning room to the optional gourmet kitchen and breakfast area or a side sunroom and enjoy your coffee and pancakes in these sun-drenched spaces. Upstairs, you will find four private bedrooms, each appointed with walk-in closets and en suite baths. Lounge in a comfortable primary suite and find a place for everything in the expansive closet. There's also plenty of storage on the lower level and various garage options to keep your vehicles safe and shiny. The Preserve at Long Branch by Stanley Martin Homes is a unique neighborhood of estate homes in the Manassas area of Prince William County. Fall in love with the large, wooded homesites, the privacy and seclusion of the neighborhood, and the natural walking trails interconnecting the subdivision, and the access to highly-rated schools. Tranquility can be found throughout, with 2.5 miles of natural trails located within 150 acres of conservation land, connecting to the community in four separate locations and to a future County park with ample river frontage on the Occoquan River. Schedule an appointment or stop by our model home today! *Structural and design selections have not been chosen for this home. The current price reflects the base price. The final price will increase as everyone has to add how they exit their basement and lot premiumÂat a minimum. Photos are from a similar model home
- Type:
- Single Family
- Sq.Ft.:
- 3,342
- Status:
- Active
- Beds:
- 4
- Lot size:
- 1 Acres
- Baths:
- 3.00
- MLS#:
- VAPW2073736
- Subdivision:
- The Preserve At Long Branch
ADDITIONAL INFORMATION
The Kasey design by Stanley Martin Homes at The Preserve at Long Branch is a classic and functional home. Ranging from 3,342-6,648 square feet, This gorgeous home delivers value and luxury in so many ways with optional upgrades that include a rear sunroom, morning room, covered porch, coffered ceiling in the family room and a fireplace on the main level. Other exceptional optional upgrades include a loft with terrace, full bath, home office, and finished basement. The standard 10-foot ceilings truly make this home feel spectacular. The library located at the front of the home, provides a private space to catch up on your favorite book and the flex space can be used however you like-formal dining room, media room, or parlor. The expansive family room flows effortlessly into the informal dining area and ends in an optional gourmet kitchen with an enormous island. The Preserve at Long Branch by Stanley Martin Homes is a unique neighborhood of estate homes in the Manassas area of Prince William County. Fall in love with the large, wooded homesites, the privacy and seclusion of the neighborhood, and the natural walking trails interconnecting the subdivision, and the access to highly-rated schools. Tranquility can be found throughout, with 2.5 miles of natural trails located within 150 acres of conservation land, connecting to the community in four separate locations and to a future County park with ample river frontage on the Occoquan River. Schedule an appointment or stop by our model home today! Structural and design selections have not been chosen for this home. The current price reflects the base price. The final price will increase as everyone has to add how they exit their basement and lot premiumÂat a minimum. Photos are from a similar model home
- Type:
- Land
- Sq.Ft.:
- n/a
- Status:
- Active
- Beds:
- n/a
- Lot size:
- 1.1 Acres
- Baths:
- MLS#:
- VAPW2072928
ADDITIONAL INFORMATION
PACKAGE DEAL! Three cleared lots with prior approved perc test approved septic for 4 bedroom home for sale. Sold together with 14000 Auryana Court (MLS# VAPW2072912) and 14010 Auryana Court (VAPW2072922) 4.2188 total acres - all cleared! Electricity and public water are available to hook up. A private setting that is close to everything!
- Type:
- Land
- Sq.Ft.:
- n/a
- Status:
- Active
- Beds:
- n/a
- Lot size:
- 1.07 Acres
- Baths:
- MLS#:
- VAPW2072922
ADDITIONAL INFORMATION
PACKAGE DEAL! Three cleared lots with prior approved perc test approved septic for 4 bedroom home for sale. Sold together with 14000 Auryana Court (MLS# VAPW2072912) and 14020 Auryana Court (VAPW2072928). 4.2188 total acres - all cleared! Electricity and public water are available to hook up. A private setting that is close to everything!
- Type:
- Land
- Sq.Ft.:
- n/a
- Status:
- Active
- Beds:
- n/a
- Lot size:
- 2.04 Acres
- Baths:
- MLS#:
- VAPW2072912
ADDITIONAL INFORMATION
PACKAGE DEAL! Three cleared lots with prior approved perc test approved septic for 4 bedroom home for sale. Sold together with 14010 Auryana Court (VAPW2072922) and 14020 Auryana Court (VAPW2072928). 4.2188 total acres - all cleared! Electricity and public water are available to hook up. A private setting that is close to everything!
- Type:
- Land
- Sq.Ft.:
- n/a
- Status:
- Active
- Beds:
- n/a
- Lot size:
- 4.22 Acres
- Baths:
- MLS#:
- VAPW2072932
ADDITIONAL INFORMATION
PACKAGE DEAL! Three CLEARED lots available in prime location off Hoadly Road. These lots are tucked away and adjacent to one another offering many possibilities of being able to build a single or up to 3 homes. These lots are being sold as a package only for a total of 4.22 acres. The list price includes all 3 lots. These lots are buildable with the public water and electricity nearby. The location is prime, with with quick access to route 234 and Prince William Parkway.
$2,499,000
5650 Hoadly Road Manassas, VA 20112
- Type:
- Single Family
- Sq.Ft.:
- 11,987
- Status:
- Active
- Beds:
- 5
- Lot size:
- 2.83 Acres
- Year built:
- 2023
- Baths:
- 8.00
- MLS#:
- VAPW2071378
- Subdivision:
- Hoadly Manor
ADDITIONAL INFORMATION
Luxurious 15,000sqft+ three level home sitting on 2+ acres, ready to be tailored to your tastes.
- Type:
- Single Family
- Sq.Ft.:
- 4,720
- Status:
- Active
- Beds:
- 6
- Lot size:
- 1.58 Acres
- Year built:
- 1985
- Baths:
- 4.00
- MLS#:
- VAPW2067594
- Subdivision:
- Foxridge
ADDITIONAL INFORMATION
***BACK ON THE MARKET DUE TO FINANCING*** MUST SEE! Beautiful, private lot , SFH in Foxridge. NO HOA **NEW HVAC INSTALLED APRIL 2024** Newer Roof and windows, fresh paint, using the Sherman Williams 2024 Color Palette . New carpet throughout. stainless appliances and quartz countertops in the kitchen. Hardwood floors throughout mail level. Large walk in master closet with built ins. Master bathroom has a jacuzzi tub and plenty of space. Fully finished basement with in-law suite and kitchen. Landscaping has been refreshed on the private lot. Side entry, 2 car garage. Near the bypass , 66 and 28, also close to Lake Jackson and Old Town Manassas.
- Type:
- Single Family
- Sq.Ft.:
- 2,254
- Status:
- Active
- Beds:
- 3
- Lot size:
- 0.17 Acres
- Year built:
- 1948
- Baths:
- 3.00
- MLS#:
- VAPW2065362
- Subdivision:
- Lion Tract Lake Jackson
ADDITIONAL INFORMATION
One level single familiy home, 3 bedroom 3 bathroom, Sold As-Is. This is a short sale, price is subject to a third party approval.
$2,000,000
10499 Godwin Drive Manassas, VA 20112
- Type:
- Land
- Sq.Ft.:
- n/a
- Status:
- Active
- Beds:
- n/a
- Lot size:
- 5.28 Acres
- Baths:
- MLS#:
- VAPW2064638
ADDITIONAL INFORMATION
Subject property has potential for 14 single family residential lots or a church, school or daycare site. Nearby developments which were developed with single family homes from 1980 to 2013 on quarter acre lots include Hailees Grove, Country Roads, Hersch Farm, Smith Pond, Mayfair, and Mayfield Trace subdivisions. As the subject is adjoined on the south and west by R4 zoning and with R4C zoning on the north, it seems reasonable to assume that the County would look favorably on rezoning the subject to R4. R4 allows low-to-moderate density residential uses at approximately four dwelling units per acre. The minimum lot size is 10,000 SF with minimum lot width of 70' (100' for corner lots) with open space of 60% of the lot. Front, rear and side setbacks are 30', 25' and 10', respectively. The reader is referred to the Prince William County on-line residential zoning ordinances on link below for more details. With the 5.2841 acre size, the subject could potentially developed with as many as 14 homes under the R-4 zoning, see attached sketch plan on link below. Two lots totaling 5.2841 acres for sale in Manassas. 10499 Godwin Drive (7794-37-9831) is 3.6486 acres. 10501 Godwin Drive (7794-47-1430) is 1.6355 acres with a 3 bedroom, 2.5 bathroom, brick front house on site. Both lots are zoned A-1 (Agricultural) in Prince William County. Located on the corner of Godwin and Harmonic Lane. Lots have easy access to Rt-234 and Rt-28. Church, School, Daycare and a variety of other uses are allowed with a special use permit.
- Type:
- Single Family
- Sq.Ft.:
- 4,208
- Status:
- Active
- Beds:
- 4
- Lot size:
- 1.1 Acres
- Year built:
- 2024
- Baths:
- 4.00
- MLS#:
- VAPW2063898
- Subdivision:
- None Available
ADDITIONAL INFORMATION
Welcome to Whispering Dove Estates in charming Manassas! A new community nestled amidst picturesque landscapes, this beautiful new home community offers expansive estate home sites that provide residents with ample space to build their dream home. The Monticello open floorplan offers over 4,000 sq. ft. of finished living space, 4 bedrooms, 3 full baths and 1 half bath. The main level kitchen and dining areas includes 10' ceiling and 12' ceilings in the family room. The sunroom offers additional space and can be modified to accommodate a In-Law-Suite. The upper level bedrooms are spacious with private baths and walk-in closets. The owners suite offers a huge walk-in closet, the ensuite bath includes dual vanities, large soaking tub, separate shower and private water closet. A must see home!!
- Type:
- Land
- Sq.Ft.:
- n/a
- Status:
- Active
- Beds:
- n/a
- Lot size:
- 2.06 Acres
- Baths:
- MLS#:
- VAPW2051554
ADDITIONAL INFORMATION
GREAT LOCATION near shopping , main roads and schools on this building lot !! One of the nicest neighborhoods in Manassass but no HOA restrictions...This 2.06 ac lot has all soil studies completed ..It has a 4 bedroom perk for conventional drain field . A very unique and rarely available building lot !!
© BRIGHT, All Rights Reserved - The data relating to real estate for sale on this website appears in part through the BRIGHT Internet Data Exchange program, a voluntary cooperative exchange of property listing data between licensed real estate brokerage firms in which Xome Inc. participates, and is provided by BRIGHT through a licensing agreement. Some real estate firms do not participate in IDX and their listings do not appear on this website. Some properties listed with participating firms do not appear on this website at the request of the seller. The information provided by this website is for the personal, non-commercial use of consumers and may not be used for any purpose other than to identify prospective properties consumers may be interested in purchasing. Some properties which appear for sale on this website may no longer be available because they are under contract, have Closed or are no longer being offered for sale. Home sale information is not to be construed as an appraisal and may not be used as such for any purpose. BRIGHT MLS is a provider of home sale information and has compiled content from various sources. Some properties represented may not have actually sold due to reporting errors.
Manassas Real Estate
The median home value in Manassas, VA is $491,500. This is lower than the county median home value of $495,000. The national median home value is $338,100. The average price of homes sold in Manassas, VA is $491,500. Approximately 67.5% of Manassas homes are owned, compared to 27.78% rented, while 4.72% are vacant. Manassas real estate listings include condos, townhomes, and single family homes for sale. Commercial properties are also available. If you see a property you’re interested in, contact a Manassas real estate agent to arrange a tour today!
Manassas, Virginia 20112 has a population of 42,596. Manassas 20112 is less family-centric than the surrounding county with 36.49% of the households containing married families with children. The county average for households married with children is 42.33%.
The median household income in Manassas, Virginia 20112 is $101,934. The median household income for the surrounding county is $113,831 compared to the national median of $69,021. The median age of people living in Manassas 20112 is 35 years.
Manassas Weather
The average high temperature in July is 87.6 degrees, with an average low temperature in January of 23.7 degrees. The average rainfall is approximately 42.9 inches per year, with 21.5 inches of snow per year.

