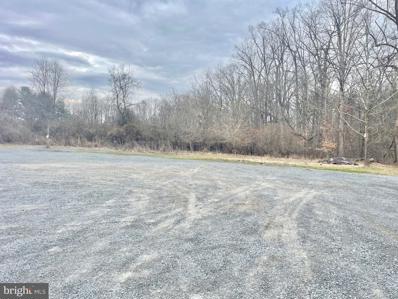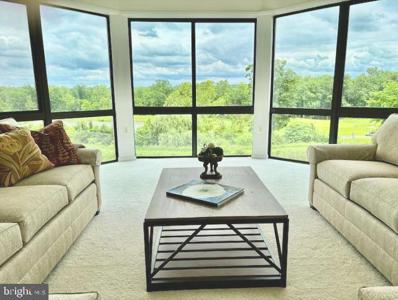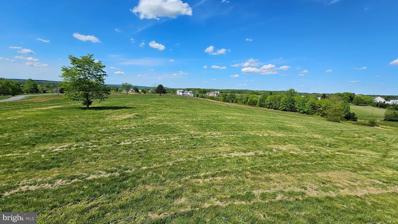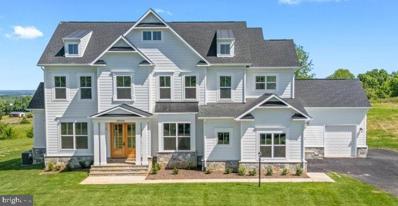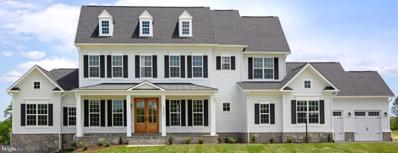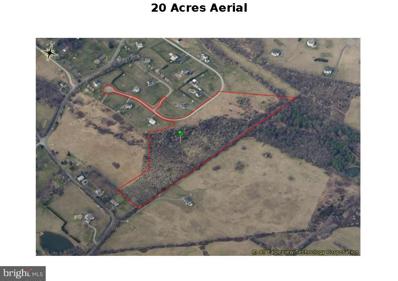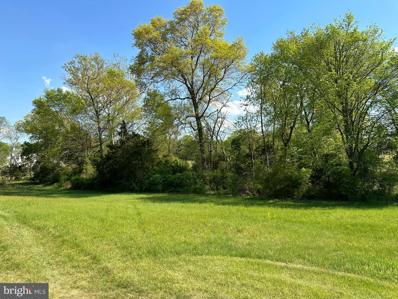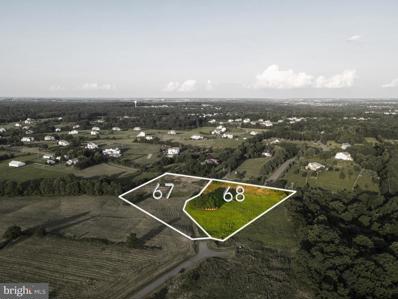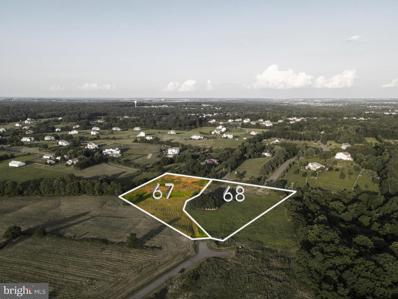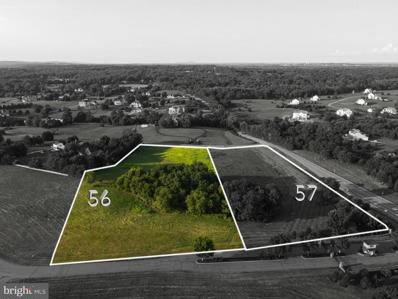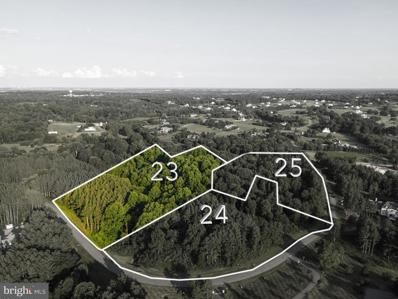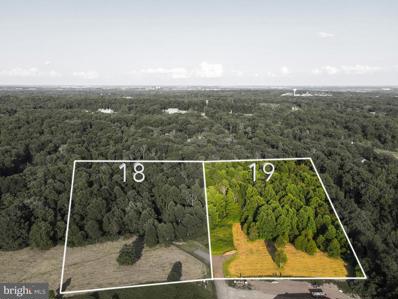Leesburg VA Homes for Rent
- Type:
- Land
- Sq.Ft.:
- n/a
- Status:
- Active
- Beds:
- n/a
- Lot size:
- 5.15 Acres
- Baths:
- MLS#:
- VALO2065908
- Subdivision:
- None Available
ADDITIONAL INFORMATION
TWO Lots for the price -- 3.8 AC & 1.3 AC for a total of 5.1 AC. located on busy Rt 15 North of Leesburg. It is perfect sites for many uses. See attachment for potential business use. Currently has income from tenant selling fast food and home made food on weekends
- Type:
- Single Family
- Sq.Ft.:
- 2,041
- Status:
- Active
- Beds:
- 2
- Year built:
- 1997
- Baths:
- 2.00
- MLS#:
- VALO2065300
- Subdivision:
- Lansdowne
ADDITIONAL INFORMATION
Priced just above assessed value of $685,000. Come and experience living at Overlook at Lansdowne Woods. Gorgeous! One of a 7 homes built in a reserved enclave of homes. Better than new condition. Welcome to your new home! Featuring two bedrooms, two bathrooms with a unique octagonal family room overlooking an expanse of ponds, meadows, golf course and Potomac River beyond. This luxury home offers over 2,040 finished square feet. All appointments are top quality, the best finishes and in better than new condition! Enter to a beautifully furnished, welcoming lobby space. No elevators needed as the residence is on one level and lives much like a single-family home. Highlights are fresh neutral Benjamin Moore paint throughout, new luxury vinyl flooring, gourmet kitchen, custom ceramic baths, separate laundry. Upgraded electrical, dual zone heat and A/C. Visit lvwa.org for Lansdowne Woods community information. Easy to schedule a tour today. Experience Virginia's best Adult Living Community Voted #1!
$795,000
Lot 66 Dunn Court Leesburg, VA 20175
- Type:
- Land
- Sq.Ft.:
- n/a
- Status:
- Active
- Beds:
- n/a
- Lot size:
- 4.87 Acres
- Baths:
- MLS#:
- VALO2064846
- Subdivision:
- Creighton Farms
ADDITIONAL INFORMATION
Build your custom dream home in the stunning, exclusive community of Creighton Farms! Lot 66, located on the quiet cul-de-sac of Dunn Ct, is one of the largest lots in the community at 4.87 acres and offers stunning, unobstructed views of Virginia's Bull Run Mountains. This lot is not tied to a specific builder - you're free to choose your own! Soil study already completed with Loudoun County heath department and the lot is approved for a septic drain field to support up to a 6 bedroom home. Creighton Farms is one of the Washington DC area's most beautiful and sought-after private club communities. The highlight of Creighton Farms is the 18-hole Jack Nicklaus championship golf course. Best-in-class luxury amenities include secure gated access, a resort style pool, two Har-Tru & two USTA hard-surface tennis courts, a brand-new golf facility with heated indoor bays, and a fitness facility. Stop by the gracious club house, which hosts indoor and al-fresco dining, overnight club rooms for members and guests, a board room, library, and a golf shop. Some amenities are included with Creighton Farms Golf and Country Club memberships (not the HOA fee) and access depends upon the level of membership that is chosen. The community is conveniently located to anything you could want, just 15 minutes from historic downtown Middleburg, and close to multiple wineries and equestrian facilities. Act now - this lot is an ideal opportunity to design your perfect home and live the good life!
$1,948,800
18068 Maintree Farm Court Leesburg, VA 20175
- Type:
- Single Family
- Sq.Ft.:
- 4,500
- Status:
- Active
- Beds:
- 5
- Lot size:
- 1.3 Acres
- Baths:
- 6.00
- MLS#:
- VALO2063394
- Subdivision:
- None Available
ADDITIONAL INFORMATION
SPEC HOME! Ready for move in late Spring! Within minutes of historic downtown Leesburg. Main Tree Farm is the best of both worlds - idyllic western Loudoun home sites but close to it all (you just wouldn't know it from the views!). Quality new home construction without the wait. This Huntwick Place has 5 bedrooms, 5 1/2 baths, including a main level guest suite. Plus, an oak staircase, beamed ceiling in the kitchen, coffered ceiling in the family room, double mahogany front doors, three car garage, finished basement, Trex deck and a front stone watertable with flagstone steps. Many more upgraded features! Visit our DECORATED MODEL HOMES AND SALES OFFICE-16670 & 16658 Huntwick Place, Hamilton , VA 20158. Directions from Leesburg: Route 7 west to Hamilton Station Rd exit. Turn right on Hamilton Station Rd. Right on Colonial Hwy. Right on Ivandale St. and proceed under Rte 7. Ivandale Farm is on the right near the intersection of Ivandale Rd. and Piggott Bottom Rd. Open Daily 10-5. HOA fees are estimates Features, square footage, beds & baths are per base floor plans.
$1,580,000
Maintree Farm Court Leesburg, VA 20175
- Type:
- Single Family
- Sq.Ft.:
- 3,500
- Status:
- Active
- Beds:
- 4
- Lot size:
- 2.55 Acres
- Year built:
- 2023
- Baths:
- 4.00
- MLS#:
- VALO2056776
- Subdivision:
- None Available
ADDITIONAL INFORMATION
The popular Main Tree Farm community! Within minutes of historic downtown Leesburg. Main Tree Farm is the best of both worlds - idyllic western Loudoun home sites but close to it all (you just wouldn't know it from the views!). Closing Cost Incentive! Base price shown is for Ash Lawn Traditional Kitchen with First Floor Primary Suite. We have 4 other plans at Main Tree including the Transitional Collection and those with farmhouse kitchens and multi-generational options. All homes include exceptional standard features including 10' main level ceilings, hardwoods through the first floor, brick water table to grade on four sides, extensive interior trim package, and HardiePlank exterior. Visit our DECORATED MODEL HOME AND SALES OFFICE-16670 Huntwick Place, Hamilton , VA 20158. Directions from Leesburg: Route 7 west to Hamilton Station Rd exit. Turn right on Hamilton Station Rd. Right on Colonial Hwy. Right on Ivandale St. and proceed under Rte 7. Ivandale Farm is on the right near the intersection of Ivandale Rd. and Piggott Bottom Rd. Open Daily 10-5. HOA fees are estimates Features, square footage, beds & baths are per base floor plans.
$675,000
Lamz Pl Leesburg, VA 20176
- Type:
- Land
- Sq.Ft.:
- n/a
- Status:
- Active
- Beds:
- n/a
- Lot size:
- 20.07 Acres
- Baths:
- MLS#:
- VALO2053484
- Subdivision:
- None Available
ADDITIONAL INFORMATION
If you are looking for a spacious and scenic property in the Leesburg area, you will be interested in this 20-acre piece of land. This land is flat and open, with plenty of room for building your dream home and perfect for your horses as well. The land also has some beautiful trees that provide shade and privacy. You can enjoy the peaceful views of the countryside and the fresh air. This land is conveniently located near the town center, where you can find shops, restaurants, and schools. Don't miss this opportunity to own a piece of Loudoun's natural beauty. Not in Land Use, no rollback taxes - zoned AR1
- Type:
- Land
- Sq.Ft.:
- n/a
- Status:
- Active
- Beds:
- n/a
- Lot size:
- 3.29 Acres
- Baths:
- MLS#:
- VALO2048284
- Subdivision:
- Creighton Farms
ADDITIONAL INFORMATION
$693,440
Lot 68 Dunn Court Leesburg, VA 20175
- Type:
- Land
- Sq.Ft.:
- n/a
- Status:
- Active
- Beds:
- n/a
- Lot size:
- 3.39 Acres
- Baths:
- MLS#:
- VALO2047832
- Subdivision:
- Creighton Farms
ADDITIONAL INFORMATION
$728,640
Lot 67 Dunn Court Leesburg, VA 20175
- Type:
- Land
- Sq.Ft.:
- n/a
- Status:
- Active
- Beds:
- n/a
- Lot size:
- 3.47 Acres
- Baths:
- MLS#:
- VALO2047590
- Subdivision:
- Creighton Farms
ADDITIONAL INFORMATION
- Type:
- Land
- Sq.Ft.:
- n/a
- Status:
- Active
- Beds:
- n/a
- Lot size:
- 3.6 Acres
- Baths:
- MLS#:
- VALO2047294
- Subdivision:
- Creighton Farms
ADDITIONAL INFORMATION
- Type:
- Land
- Sq.Ft.:
- n/a
- Status:
- Active
- Beds:
- n/a
- Lot size:
- 4.69 Acres
- Baths:
- MLS#:
- VALO2047290
- Subdivision:
- Creighton Farms
ADDITIONAL INFORMATION
- Type:
- Land
- Sq.Ft.:
- n/a
- Status:
- Active
- Beds:
- n/a
- Lot size:
- 4.39 Acres
- Baths:
- MLS#:
- VALO2035184
- Subdivision:
- Creighton Farms
ADDITIONAL INFORMATION
Lot 19 located in our enclaves features over 4.3 acres of open land and bordered by woods and mature trees is available for you to design & build a spectacular custom home with one of our approved builders behind the gates of the private, award-winning Club at Creighton Farms. Be a part of the building and selection process by customizing aspects of a home to suit your personal tastes. The crowning feature of The Club at Creighton Farms is the 18-hole Jack Nicklaus Signature Gold Course, which has been recognized as of the premier courses on the Eastern Seaboard. In addition to the course itself, the club offers extensive practice facilities in the form of a double-ended practice range, a dedicated short-game practice area, practice putting greens, & The Stable, our state-of-the-art teaching and golf learning center. The Stable features Trackman Simulation software, three indoor/outdoor all-season hitting bays, indoor putting, club fitting studio, SportsBox Ai & more. Additional unparalleled resort style amenities include two Har-Tru & two USTA hard-surface tennis courts, fitness & wellness facilities, junior Olympic-size pool, spa pool & kidâs splash zone with a Pool Cantina that offers a lunch menu, snacks and cold beverages. Our elegant Club House offers indoor & al-fresco dining, overnight club rooms for members and guests, Board Room, Library, Golf Shop, massage rooms & more. **Home plans will require approval from CF ARB & list price is reflective of the land only**
© BRIGHT, All Rights Reserved - The data relating to real estate for sale on this website appears in part through the BRIGHT Internet Data Exchange program, a voluntary cooperative exchange of property listing data between licensed real estate brokerage firms in which Xome Inc. participates, and is provided by BRIGHT through a licensing agreement. Some real estate firms do not participate in IDX and their listings do not appear on this website. Some properties listed with participating firms do not appear on this website at the request of the seller. The information provided by this website is for the personal, non-commercial use of consumers and may not be used for any purpose other than to identify prospective properties consumers may be interested in purchasing. Some properties which appear for sale on this website may no longer be available because they are under contract, have Closed or are no longer being offered for sale. Home sale information is not to be construed as an appraisal and may not be used as such for any purpose. BRIGHT MLS is a provider of home sale information and has compiled content from various sources. Some properties represented may not have actually sold due to reporting errors.
Leesburg Real Estate
The median home value in Leesburg, VA is $750,000. This is higher than the county median home value of $707,500. The national median home value is $338,100. The average price of homes sold in Leesburg, VA is $750,000. Approximately 65.81% of Leesburg homes are owned, compared to 31.74% rented, while 2.45% are vacant. Leesburg real estate listings include condos, townhomes, and single family homes for sale. Commercial properties are also available. If you see a property you’re interested in, contact a Leesburg real estate agent to arrange a tour today!
Leesburg, Virginia has a population of 48,223. Leesburg is less family-centric than the surrounding county with 47.49% of the households containing married families with children. The county average for households married with children is 50.75%.
The median household income in Leesburg, Virginia is $116,350. The median household income for the surrounding county is $156,821 compared to the national median of $69,021. The median age of people living in Leesburg is 35.3 years.
Leesburg Weather
The average high temperature in July is 86.9 degrees, with an average low temperature in January of 22.8 degrees. The average rainfall is approximately 42 inches per year, with 20.8 inches of snow per year.
