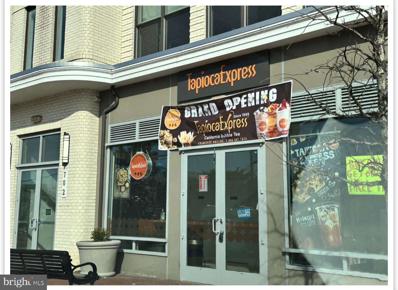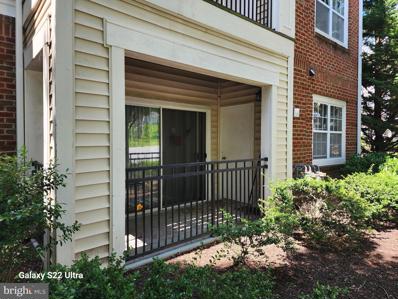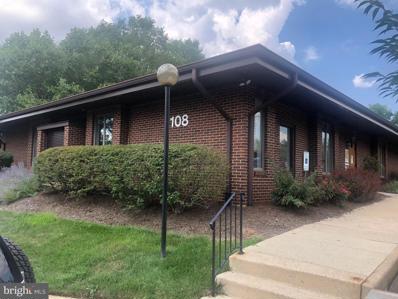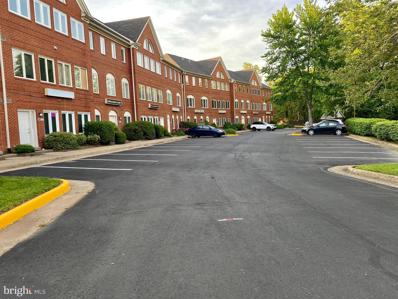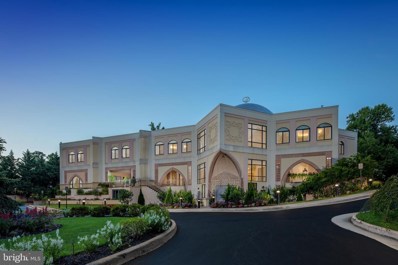Herndon VA Homes for Rent
- Type:
- Other
- Sq.Ft.:
- 1,990
- Status:
- Active
- Beds:
- 4
- Lot size:
- 0.05 Acres
- Year built:
- 2004
- Baths:
- 4.00
- MLS#:
- VAFX2203590
- Subdivision:
- Village At Herndon Mills
ADDITIONAL INFORMATION
Don't miss this chance to become part of this great Community! 4 bedrooms, 3.5 bathrooms, 1 fireplace, 2 car garage, fully finished basement, new carpet, new paint! Well maintained, by shopping centers and major highways!
- Type:
- Other
- Sq.Ft.:
- 1,031
- Status:
- Active
- Beds:
- 2
- Year built:
- 2005
- Baths:
- 2.00
- MLS#:
- VAFX2203002
- Subdivision:
- Bryson At Woodland Park
ADDITIONAL INFORMATION
PRICE IMPROVEMENT! LIGHT & BRIGHT, SERENE & QUIET this model overlooks the pool oasis! This original owner has always occupied and has meticulously maintained this unit. Want that homey feeling? Come take a look. 2 Bedroom, 2 Baths with fabulous walk-in closets and lots of additional storage makes this 1,031sqft live bigger. Honey-colored maple cabinetry throughout and updated paint lends to the warmth. The kitchen has stainless steel appliances, granite and upgraded luxury vinyl plank flooring. Living room features custom fabric window treatment and slider to the balcony which overlooks the secondary pool (main pool is located at the Clubhouse). The stunning pool view is a bonus, but the extra points come because it remains quiet throughout the workday from May – Sept, as this pool is only open on the weekend (Clubhouse pool is open 7days/week). Primary Bedroom is spacious and leads into a bath with extra-long vanity, linen closet & soaking tub/shower, continue into a large walk-in closet that can fit everything! Second bedroom also features a walk-in closet, and the second bath has lots of counter space, linen closet and slider shower. The laundry area located in the foyer features full size washer and dryer along with additional storage. This desirable floor plan allows for privacy of both bedrooms/baths with ample closet space in each. Immaculate does not begin to describe how “new” this unit feels! This unit is located in building 12953 which has elevator access – not every building has this option. 2 reserved parking spaces covey with the unit – the covered garage parking space is on the same level as the unit which allows easy access to unit 317, the uncovered spot is on the upper level of the same garage. The Bryson at Woodland Park is a secure gated community and features some amenities normally reserved for those $1M+ condo buildings…on-site Concierge 9am-8pm (M-F) and 9am-5pm (Sat-Sun) that take in all deliveries for convenient owner pick-up. Clubhouse features a cozy lounge area with fireplace, newly renovated party room that includes fully functional kitchen, gaming area along with an updated gym & business center. Conveniently located - walk to grocery, coffee shop and retail. Less than 1mi to the Herndon Metro, 3mi to Reston Town Center, 3mi to Dulles International Airport.
- Type:
- Other
- Sq.Ft.:
- 2,464
- Status:
- Active
- Beds:
- 4
- Lot size:
- 0.04 Acres
- Year built:
- 1994
- Baths:
- 4.00
- MLS#:
- VAFX2203856
- Subdivision:
- Herndon
ADDITIONAL INFORMATION
Beautiful 4-Bedroom Townhouse in Herndon Virginia! NEW HVAC SYSTEM, NEW BASEMENT WINDOWS, NEW STAINLESS STEEL APPLIANCES. October updates: NEW ROOF, ALL BATHROOMS RENOVATED WITH NEW SINK/VANITYS Step into your potential new residence nestled in a thriving community in Herndon, Virginia. This charming townhouse spans three levels, offering 4 bedrooms and 3.5 bathrooms, showcasing ample space and elegance. As you enter, you're greeted by a welcoming foyer that flows into the open-concept living and dining areas, bathed in sunlight from expansive windows. Conveniently located to the left is a coat closet and a half bath for added convenience. The gourmet kitchen is equipped with modern appliances, stylish granite countertops, and abundant cabinet space. With enough room to include a breakfast nook overlooking the neighborhood, the kitchen seamlessly connects to the open dining and family rooms, ideal for hosting gatherings. Hardwood floors, a fireplace, and large windows infuse the home with light. Step outside to a private two-level patio, perfect for enjoying morning coffees, unwinding in the evening, or hosting summer barbecues. The lower patio leads to a lush green communal area, ideal for children and pets to play freely. Moving to the second level via beautiful hardwood stairs, the first master bedroom awaits with modern tray ceilings and expansive windows offering backyard views. The primary suite is a haven of relaxation, featuring a spacious bedroom, his and hers walk-in closets, and a lavish en-suite bathroom with a soaking tub, vanity sink, separate glass-enclosed shower, and skylight. Adjacent are the second and third bedrooms with ample closets, ceiling fans, and abundant natural light. These rooms share a second full bath within this lovely home. The lower level, accessible from the foyer, hosts the second master bedroom with sizable walk-in closets and access to the third full bathroom, boasting a soaking tub and a vanity sink. Additionally, this level features a versatile bonus room, perfect for a home office, in-law suite, gym, or play area. Complete with a wet bar, sink, and shelving for convenience, this space also offers another large walk-in closet for storage of seasonal or larger items. The laundry room with washer and dryer is located on this level. Located in a sought-after neighborhood, this property offers easy access to top schools, parks, shopping centers, malls and dining spots. With its blend of modern amenities and cozy living spaces, this townhouse is waiting for you to make it your own!
- Type:
- Business Opportunities
- Sq.Ft.:
- n/a
- Status:
- Active
- Beds:
- n/a
- Year built:
- 2018
- Baths:
- MLS#:
- VAFX2200650
ADDITIONAL INFORMATION
Rare opportunity to own A running Bubble Tea Franchise with equipment . Owners spent more than $200,000 on. Selling this business to pursue other interests. rent a retail store front in Heart of Herndon Downtown. You can rent just the store and start your own venture or own a running business.
$3,500,000
2633 Centerville Road Herndon, VA 20171
- Type:
- Land
- Sq.Ft.:
- n/a
- Status:
- Active
- Beds:
- n/a
- Lot size:
- 1.61 Acres
- Baths:
- MLS#:
- VAFX2197202
ADDITIONAL INFORMATION
Great location, interaction of Centreville Road and West Ox Road. TWO Lots Lot 19 (Lot 1) 0.98 Acres and Lot 20 (Full) 0.63 acres Total C5 portion 1.61 Acres. Approved for commercial development. Prime Location. Please review attached documents
- Type:
- Other
- Sq.Ft.:
- 1,469
- Status:
- Active
- Beds:
- 2
- Year built:
- 2021
- Baths:
- 2.00
- MLS#:
- VAFX2194926
- Subdivision:
- Metropark At Arrowbrook
ADDITIONAL INFORMATION
****VA Assumable Loan Available at 2.5% for veterans with VA eligibility**** OPEN HOUSE SUN 9/15 12-2pm!!! Amazing opportunity to buy in a fabulous luxury building that's only 3 years young and full of upgrades! Park in one of your 2 garage spaces and take the elevator up to your second floor condo! The coveted Ava corner unit open floor plan is full of light & high end finishes & provides a great space for entertaining! The upgraded chef's kitchen features stainless appliances including a 5 burner gas cooktop, built in oven w/ microwave and large French door refrigerator. There's a huge center island with pendant lighting, a farm sink & goose neck faucet, dishwasher and it's large enough to accommodate 4-5 kitchen stools. The primary bedroom suite provides plenty of space for a king size bed, has a spacious walk in closet and en-suite bath with a double sink vanity & massive walk in shower with a bench. The second bedroom has a large closet & ceiling fan. Right down the hall, a second bath has a full shower with tub. The covered balcony rounds out the space providing a great place for a morning cup of coffee or evening drinks. The LR, DR & 2nd BR windows overlook a wide open area of grass & trees which is clearly the best side of the building. Full size front load washer & dryer. This condo has 2 tandem garage parking spaces-a crucial upgrade from the builder and is just 1 mile from the Discovery Square Metro! Property is priced competitively- schedule your showing w/ your agent, attend THIS SUNDAY OPEN house or contact listing agent for a private tour.
- Type:
- Office
- Sq.Ft.:
- 1,916
- Status:
- Active
- Beds:
- n/a
- Year built:
- 1984
- Baths:
- MLS#:
- VAFX2191036
- Subdivision:
- Reston Herndon Center
ADDITIONAL INFORMATION
Condominium unit on 2nd Floor of two building complex each building is serviced by an elevator. Well located close to Reston Town Center at the crossing of Elden St and Ffx Cty Pkwy. Building renovated in 2002. Well priced and expandable. Seller financing available to well qualified buyers. see other listings for 131 Elden St. Lease options also available.
- Type:
- Office
- Sq.Ft.:
- 1,958
- Status:
- Active
- Beds:
- n/a
- Year built:
- 1984
- Baths:
- MLS#:
- VAFX2191034
- Subdivision:
- Reston Herndon Center
ADDITIONAL INFORMATION
Condominium unit on 2nd Floor of two building complex each building is serviced by an elevator. Well located close to Reston Town Center at the crossing of Elden St and Ffx Cty Pkwy. Building renovated in 2002. Well priced and expandable. Seller financing available for well qualified buyer see other listings for 131 Elden St. Lease options also available.
- Type:
- Office
- Sq.Ft.:
- 2,208
- Status:
- Active
- Beds:
- n/a
- Year built:
- 1984
- Baths:
- MLS#:
- VAFX2191032
- Subdivision:
- Reston Herndon Center
ADDITIONAL INFORMATION
Condominium unit on 2nd Floor of two building complex each building is serviced by an elevator. Well located close to Reston Town Center at the crossing of Elden St and Ffx Cty Pkwy. Building renovated in 2002. Well priced and expandable. Seller financing available for well qualified buyers. See other listings for 131 Elden St. Lease options.
- Type:
- Other
- Sq.Ft.:
- 1,672
- Status:
- Active
- Beds:
- 4
- Lot size:
- 0.04 Acres
- Year built:
- 2000
- Baths:
- 4.00
- MLS#:
- VAFX2188140
- Subdivision:
- Rock Hill
ADDITIONAL INFORMATION
Details Property Type: Multi-Residential Cap Rate: 4.0% NOI: $37,092 Marketing Description Amazing Investment Opportunity! Income producing property. Beautiful 2 level townhouse and a lower level, w/plenty of updates! Hardwoods throughout the main level, open floor plan, new granite, new carpet, new appliance. Large kitchen w/eat-in area & SGD to deck. MBR w/vaulted ceiling, 2 walk-in closets, soaking tub, separate shower, & his/her sinks. 9' ceilings on all levels. Huge lower level family room w/gas fireplace & SGD to backyard. The first level is where we have the kitchen. It has luxury furnishings including stainless steel appliances, tile floors, and granite countertops. The kitchen features gas cooking and plenty of storage cabinets and large pantries. There's a large living room/family room and dining room (hardwood floors), with access to the deck. A half bath is also available for guests. The laundry also has a washer and dryer set with more storage space. The lower level is the rec room with a fireplace and a beautiful new bathroom. The neighborhood is great--quiet--and the neighbors are very friendly. With the opening of Innovation Avenue, we are literally 5 minutes to Dulles Airport and access to the 267 Tollway, and 3 minutes to the 28 (Sully Rd). Herndon is a nice town, family friendly, with a cute little historic downtown; it is also home to Worldgate on Elden Street and minutes from Sterling, next to Reston, and 15 minutes from Leesburg and the Outlets. The new Metrorail is here within walking distance, making commuting to D.C. more convenient. Investment Highlights Tenant Paid Heat; HVAC Tenant Paid Hot Water Tenant Paid Central Air Conditioning Tenant Paid Water and Sewer Tenant Paid Electric
$2,390,000
11610 Leesburg Pike Herndon, VA 20170
- Type:
- Single Family-Detached
- Sq.Ft.:
- 8,030
- Status:
- Active
- Beds:
- 6
- Lot size:
- 0.73 Acres
- Year built:
- 2023
- Baths:
- 6.00
- MLS#:
- VAFX2189476
- Subdivision:
- Dranesville
ADDITIONAL INFORMATION
Welcome to this stunning brand new modern custom build contemporary home in Great Falls—a rare find that epitomizes luxury and comfort. This classy and pristine turn-key residence boasts an open floorplan adorned with premium hardwood floors throughout the main and upper levels, complemented by premium LVP flooring on the lower walkout level. Upon entering, you're greeted by an expansive main level featuring an open concept design, including an office, sunroom, library, family room, separate dining room, and a custom mudroom complete with a sink. The entire house is bathed in natural sunlight thanks to large, imported European casement windows that not only illuminate the space but also swing open for easy cleaning and fresh air circulation. The heart of the home is the ultra-modern kitchen, featuring high-end Cambria countertops, a large center island breakfast bar, and top-of-the-line stainless steel Bosch appliances. A separate custom-built pantry ensures ample storage for culinary enthusiasts. The adjoining living room is centered around an elegant 5-foot-wide contemporary linear gas fireplace, flanked by built-in cabinetry and shelves, perfect for showcasing an oversized TV and entertainment system. Upstairs, five spacious bedrooms await, each with its own custom bathroom featuring upscale Hans Grohe German shower systems. The primary bathroom is a sanctuary unto itself, boasting heated floors, a luxurious Jacuzzi Ego soaking tub, a Hans Grohe shower, dual vanities, and a private balcony overlooking the serene backyard. The master bedroom includes custom-built California walk-in closets and a makeup vanity, while an upper-level laundry room adds convenience. The Jack and Jill bathroom also features heated floors. The lower level is an entertainer's dream, offering a wet bar, additional laundry facilities, a pre-wired entertainment/theater room, a spacious rec room, and a large, finished storage room. The home is equipped with smart home wiring, ensuring seamless integration of modern technology. Completing this exceptional property is an attached 3-car garage with EV charging, perfectly situated near commuter routes and shopping amenities. Don't miss out on the opportunity to own this unparalleled blend of contemporary luxury and functionality in the heart of Great Falls. Schedule your private tour today and envision yourself living in this extraordinary residence!
- Type:
- Other
- Sq.Ft.:
- 1,824
- Status:
- Active
- Beds:
- 3
- Year built:
- 2021
- Baths:
- 3.00
- MLS#:
- VAFX2186552
- Subdivision:
- Foster's Glen
ADDITIONAL INFORMATION
Welcome to 14053 Sunrise Valley Drive, a meticulously maintained end unit townhome style condo in Herndon, VA. This bright and inviting home offers an exceptional blend of modern amenities and comfortable living spaces, perfect for those seeking a move-in-ready residence. This home has been lovingly cared for, ensuring it is in pristine condition for its next owners. Large windows and a well-thought-out floor plan flood the home with natural light, creating a warm and welcoming atmosphere. The expansive primary bedroom features two large walk-in closets for ample storage and a spa-like en-suite bathroom with double shower heads, providing a rejuvenating experience every day. Additional generously sized closets offer plenty of space for all your belongings. The home also boasts a convenient laundry room with a utility sink, adding practicality to daily chores. Enjoy the outdoors with a lovely balcony on the second floor, perfect for relaxing or entertaining guests. Additionally this home as a attached one car garage in the rear.
- Type:
- Single Family
- Sq.Ft.:
- 1,359
- Status:
- Active
- Beds:
- 3
- Year built:
- 2005
- Baths:
- 2.00
- MLS#:
- VAFX2183726
- Subdivision:
- Bryson At Woodland Park
ADDITIONAL INFORMATION
âBeautiful 3-bedroom, 2- full bathroom 1st floor condo located in the Herndon Metro area. In the desired gated community of the Bryson Condominium at Woodland Park. Can be a GREAT HOME or INCOME PRODUCING UNIT; has a private balcony. Community amenities: Club house, 2 swimming pools, hot tub, Outdoor grills, 24/7 fitness center, billiard room, on site concierge service. Near the metro, bus stops, shopping, restaurants, with 2 assigned parking. Unit currently rented on a month-to-month lease with tenant of over 10 years, for $2200 month plus $100 per month for parking space rental. Third bedroom optional Den. Interior sqft 1296 Patio sqft 63
- Type:
- Office
- Sq.Ft.:
- n/a
- Status:
- Active
- Beds:
- n/a
- Year built:
- 1987
- Baths:
- 1.00
- MLS#:
- VAFX2183118
- Subdivision:
- Herndon Park Station
ADDITIONAL INFORMATION
This condo unit is approximately 1,286 square feet and has a large open area in the center, 4 private offices, and a restroom with shower. It is second floor space and has a great view. The asking rent is $2,200/month and the tenant pays their own electric, data, and telephone only in addition to the rent.
$989,000
1 Rock Hill Rd Herndon, VA 20170
- Type:
- Land
- Sq.Ft.:
- n/a
- Status:
- Active
- Beds:
- n/a
- Lot size:
- 1 Acres
- Baths:
- MLS#:
- VALO2065264
ADDITIONAL INFORMATION
1 acre appx Lot with 233 ft frontage on Rock Hill Rd less that half mile to Innovation Station Metro ** Property is located in both Fairfax County and Loudoun County ** Master zoning planned for Nixed-Us Commercial with offices, hotels, flex, support retail, convention center and other uses ** Good for corporate headquarters and other companies that need high visibility ** In the middle of Dulles corridor only a few miles to Dulles Airport
- Type:
- Land
- Sq.Ft.:
- n/a
- Status:
- Active
- Beds:
- n/a
- Lot size:
- 1 Acres
- Baths:
- MLS#:
- VAFX2165572
ADDITIONAL INFORMATION
1 acre appx Lot with 233 ft frontage on Rock Hill Rd less that half mile to Innovation Station Metro ** Property is located in both Fairfax County and Loudoun County ** Master zoning planned for Nixed-Us Commercial with offices, hotels, flex, support retail, convention center and other uses ** Good for corporate headquarters and other companies that need high visibility ** In the middle of Dulles corridor only a few miles to Dulles Airport
- Type:
- Office
- Sq.Ft.:
- 4,106
- Status:
- Active
- Beds:
- n/a
- Year built:
- 1985
- Baths:
- MLS#:
- VAFX2156618
ADDITIONAL INFORMATION
- Type:
- Office
- Sq.Ft.:
- 1,946
- Status:
- Active
- Beds:
- n/a
- Year built:
- 1988
- Baths:
- MLS#:
- VAFX2156022
ADDITIONAL INFORMATION
Unit 201 is a great office condo with approximately 2,000 sq. ft. ideally located within minutes from the Herndon Metro Station, the Dulles Toll Road (Rt. 267), the Fairfax County Parkway (Rt. 286), Dulles International Airport, Reston Town Center, and downtown Herndon. OWNER FINANCING is available! Unit 201 is located on the second floor of an attractive 2-story brick office building and shares a common private entrance with Unit 202. The unit is zoned Office & Light Industrial and allows for general office or medical office use. It also has its own private bathroom and 2 separate heat pumps that were replaced in December of 2022. There is plenty of natural lighting, and being an end unit location, has windows on 3 sides. It has been freshly painted throughout. Parking is plentiful and convenient. Springwood Office Center is well-maintained and provides for both trash & recycling on site. The condo fee is $542 per month and includes trash, recycling, water, sewer, parking lot maintenance, exterior maintenance, and management. Please contact listing agent to schedule a showing.
- Type:
- Office
- Sq.Ft.:
- n/a
- Status:
- Active
- Beds:
- n/a
- Lot size:
- 3.6 Acres
- Year built:
- 1990
- Baths:
- MLS#:
- VAFX2155872
ADDITIONAL INFORMATION
Adjacent to the Herndon Metro Station. Toll Road Signage potential for larger tenant. Conference center and fitness center available for tenants' use. Free parking.
- Type:
- Office
- Sq.Ft.:
- n/a
- Status:
- Active
- Beds:
- n/a
- Year built:
- 1989
- Baths:
- 1.00
- MLS#:
- VAFX2124246
ADDITIONAL INFORMATION
FANTASTIC OPPORTUNITY TO HAVE A PROFESSIONAL RENOVATED OFFICE AND EXCELLENT LOCATION IN A GREAT OFFICE BUILDING FOR AN INEXPENSIVE PRICE! LESS THAN HALF A MILE TO THE NEW METRO STATION! THREE OFFICES ARE CURRENTLY AVAILABLE - A 10' X 10' OFFICE IS AVAILABLE FOR $600/MONTH, ONE FURNISHED 10'X11' OFFICE IS AVAILABLE FOR $650/MONTH AND ANOTHER 10'X12' OFFICE FOR $700! YOU WILL HAVE THE USE OF A RECEPTION AREA, WITH A FREE KEURIG COFFEE BAR, AND A CONFERENCE TABLE. ALL CONDO FEES, REAL ESTATE TAXES, UTILITIES, AND CLEANING SERVICE ARE INCLUDED IN THE RENT. THE BUILDING IS LOCATED ON HERNDON PARKWAY IN THE SPRINGWOOD PROFESSIONAL CENTER AND IT IS CLOSE TO FAIRFAX COUNTY PARKWAY, THE DULLES TOLL ROAD, SPRING STREET, ELDEN STREET, SUNSET HILLS ROAD, AND RESTON. YOU CAN WALK TO SHOPS AND RESTAURANTS AND YOU WILL HAVE ACCESS TO THE OFFICE ANY TIME YOU WANT.
- Type:
- Office
- Sq.Ft.:
- n/a
- Status:
- Active
- Beds:
- n/a
- Lot size:
- 3.73 Acres
- Year built:
- 1998
- Baths:
- MLS#:
- VAFX2111260
ADDITIONAL INFORMATION
Amazing location on the corner of Herndon Parkway and Elden Street in downtown Herndon, Virginia. This attractive building has easy access to Dulles Toll Road, Route 28, Fairfax County Parkway and Dulles International Airport. Plenty of parking and close to shopping, dining and entertainment. Current available space ranges from 2118 square feet to 11,470 square feet.
- Type:
- Office
- Sq.Ft.:
- 1,000
- Status:
- Active
- Beds:
- n/a
- Year built:
- 1988
- Baths:
- MLS#:
- VAFX2110964
ADDITIONAL INFORMATION
Great opportunity to own nearly 1,000 sq.ft. of ground level open office space that can be custom built into your ideal office or store. Unique skylight allows natural light into the unit, \convenient ½ bath near the entrance. Prime location at the intersection of Herndon Parkway and Elden St. 1.2 mil to Reston hospital. Plenty of parking spaces.
$8,000,000
11326 Leesburg Pike Herndon, VA 20170
- Type:
- Other
- Sq.Ft.:
- 21,000
- Status:
- Active
- Beds:
- n/a
- Lot size:
- 4.73 Acres
- Year built:
- 2000
- Baths:
- 10.00
- MLS#:
- VAFX1156028
ADDITIONAL INFORMATION
Unique Opportunity: Religious center with attached residence on almost 5 acres. Over 20,000 sq ft under roof. Spacious central gathering area topped with center dome. Three level grand foyer leading to an elevator and 2 wide stairways to central area. 4 large meeting /class rooms encircle the gathering area on the upper level. Hallway to residence boasts three additional library/meeting rooms. Control room for audio/visual presentations. Two additional rooms on main level, currently used as offices. Large residence with 4 bedrooms, 3 full plus 2 half baths. Could possibly used for for children's classrooms. Solar panels on the roof keep utility cost to a minimum. Two car garage on lower level of residence. The entire property is surrounded by a solid privacy wall. Over 40 parking spaces. Land in front and back of building could be built out for additional parking if needed.
$2,500,000
2152 Rock Hill Road Herndon, VA 20170
- Type:
- Other
- Sq.Ft.:
- n/a
- Status:
- Active
- Beds:
- n/a
- Lot size:
- 4.41 Acres
- Year built:
- 2021
- Baths:
- MLS#:
- VAFX1154478
ADDITIONAL INFORMATION
Innovation Metro is only about 1 to 2 blocks distance away. Greystar in ground on adjacent parcel with 400 apartments. Rivana and Peterson Companies developments coming nearby. This is one of the last undeveloped Metro-adjacent land parcels between Dulles and DC. Rare find 4.41 acres of land only steps to the new Innovation Metro Station. Adjacent 5 acres also available and possibly more. See lister for more information. This is a blank canvas where many exciting things are happening. Many developments are planned close by. The 26-acre CIT site recently sold for $47 million. Rivana at Inovation Metro Center is now underway. Possibly will include 185,000 square foot retail village; 1.8 million square feet of Class-A office space; 1,954 residential units; A 265-room full-service hotel; A world-class performing arts venue; Two expansive public parks. Master plan calls for mixed use. There is another site of 300 acres centered on a new artificial lake which was once the Herndon quarry (Chantilly Crushed Stone) called Waterside. Where else can you find an opportunity like this, 5 acres of land only steps from a metro station? This land is so close to the new Metro station county indicated commercial use L-2. 2152 Rock Hill Road is one of only two L-2 zoned properties in the area designated as the Innovation North core area by Fairfax County. See Loudoun and Fairfax county to verify. The property is composed of 3 parcels in Loudoun County and one parcel in Fairfax.
© BRIGHT, All Rights Reserved - The data relating to real estate for sale on this website appears in part through the BRIGHT Internet Data Exchange program, a voluntary cooperative exchange of property listing data between licensed real estate brokerage firms in which Xome Inc. participates, and is provided by BRIGHT through a licensing agreement. Some real estate firms do not participate in IDX and their listings do not appear on this website. Some properties listed with participating firms do not appear on this website at the request of the seller. The information provided by this website is for the personal, non-commercial use of consumers and may not be used for any purpose other than to identify prospective properties consumers may be interested in purchasing. Some properties which appear for sale on this website may no longer be available because they are under contract, have Closed or are no longer being offered for sale. Home sale information is not to be construed as an appraisal and may not be used as such for any purpose. BRIGHT MLS is a provider of home sale information and has compiled content from various sources. Some properties represented may not have actually sold due to reporting errors.
Herndon Real Estate
The median home value in Herndon, VA is $711,627. This is higher than the county median home value of $639,000. The national median home value is $338,100. The average price of homes sold in Herndon, VA is $711,627. Approximately 61.64% of Herndon homes are owned, compared to 35.65% rented, while 2.71% are vacant. Herndon real estate listings include condos, townhomes, and single family homes for sale. Commercial properties are also available. If you see a property you’re interested in, contact a Herndon real estate agent to arrange a tour today!
Herndon, Virginia has a population of 24,574. Herndon is more family-centric than the surrounding county with 40.26% of the households containing married families with children. The county average for households married with children is 39.81%.
The median household income in Herndon, Virginia is $117,741. The median household income for the surrounding county is $133,974 compared to the national median of $69,021. The median age of people living in Herndon is 35.7 years.
Herndon Weather
The average high temperature in July is 85.8 degrees, with an average low temperature in January of 23.5 degrees. The average rainfall is approximately 42.9 inches per year, with 21.5 inches of snow per year.



