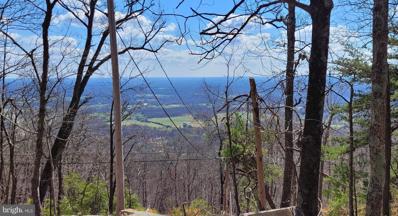Haymarket VA Homes for Rent
- Type:
- Business Opportunities
- Sq.Ft.:
- n/a
- Status:
- Active
- Beds:
- n/a
- Lot size:
- 1.12 Acres
- Year built:
- 1970
- Baths:
- MLS#:
- VAPW2071642
- Subdivision:
- Bull Run Mountain
ADDITIONAL INFORMATION
2 lots combined 1.12 acres. Amazing views!! Approved zoned tower site. Seller ran a 2 way radio business. Very rare and extremely valuable because of how impossible it is to get a sight approved like this today. Approved for bigger cell towers. Grandfathered in since 1970. Has electric. You can hook up to cable there as well. Contact listing agent with all questions.
$1,500,000
14920 Washington Street Haymarket, VA 20169
- Type:
- Retail
- Sq.Ft.:
- 2,000
- Status:
- Active
- Beds:
- n/a
- Lot size:
- 0.74 Acres
- Year built:
- 1922
- Baths:
- MLS#:
- VAPW2067378
ADDITIONAL INFORMATION
Heart of Haymarket, VA - located in the foothills of Bull Run and Blue Ridge Mountains that maintains a small town atmosphere with fairs, parades, summer concerts, farmers market. This property is just 1/4 block away from the recently opened Hilton Garden Inn and less than 1 mile away from big name retailers. Excellent potential for this fast growing town. Property being sold as is. The Structure is designated as locally historic in the Town's Comprehensive Plan and Contributing Resources List. No environment study records, no sewer/water records. The information contained herein is for informational purposes. Wright Realty makes no representation as to the accuracy or reliability of the information. Buyers should exercise their own due diligence.
© BRIGHT, All Rights Reserved - The data relating to real estate for sale on this website appears in part through the BRIGHT Internet Data Exchange program, a voluntary cooperative exchange of property listing data between licensed real estate brokerage firms in which Xome Inc. participates, and is provided by BRIGHT through a licensing agreement. Some real estate firms do not participate in IDX and their listings do not appear on this website. Some properties listed with participating firms do not appear on this website at the request of the seller. The information provided by this website is for the personal, non-commercial use of consumers and may not be used for any purpose other than to identify prospective properties consumers may be interested in purchasing. Some properties which appear for sale on this website may no longer be available because they are under contract, have Closed or are no longer being offered for sale. Home sale information is not to be construed as an appraisal and may not be used as such for any purpose. BRIGHT MLS is a provider of home sale information and has compiled content from various sources. Some properties represented may not have actually sold due to reporting errors.
Haymarket Real Estate
The median home value in Haymarket, VA is $740,600. This is higher than the county median home value of $495,000. The national median home value is $338,100. The average price of homes sold in Haymarket, VA is $740,600. Approximately 76.44% of Haymarket homes are owned, compared to 16.01% rented, while 7.55% are vacant. Haymarket real estate listings include condos, townhomes, and single family homes for sale. Commercial properties are also available. If you see a property you’re interested in, contact a Haymarket real estate agent to arrange a tour today!
Haymarket, Virginia 20169 has a population of 1,556. Haymarket 20169 is more family-centric than the surrounding county with 44.16% of the households containing married families with children. The county average for households married with children is 42.33%.
The median household income in Haymarket, Virginia 20169 is $133,750. The median household income for the surrounding county is $113,831 compared to the national median of $69,021. The median age of people living in Haymarket 20169 is 36.5 years.
Haymarket Weather
The average high temperature in July is 86.9 degrees, with an average low temperature in January of 23.6 degrees. The average rainfall is approximately 43.3 inches per year, with 20.2 inches of snow per year.

