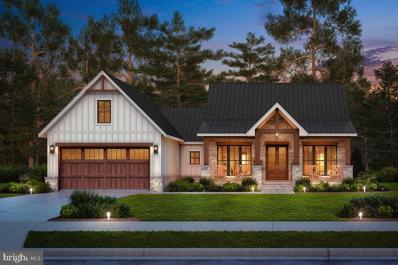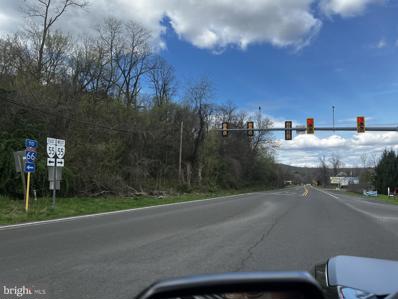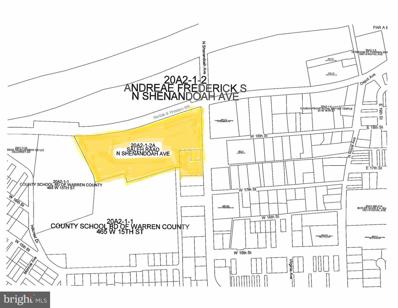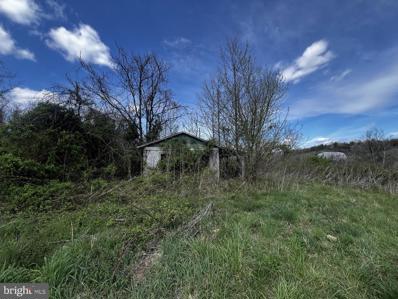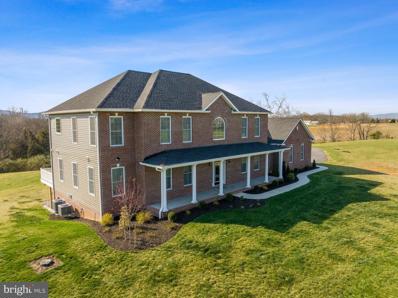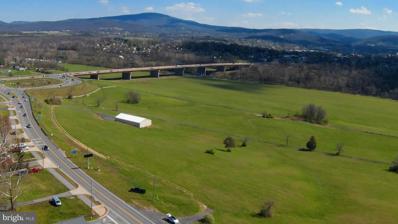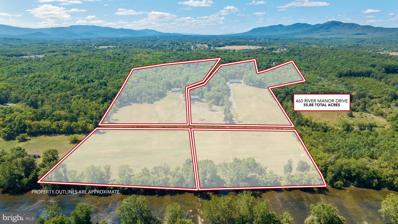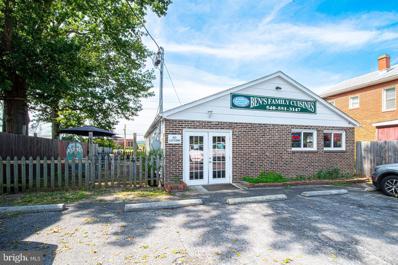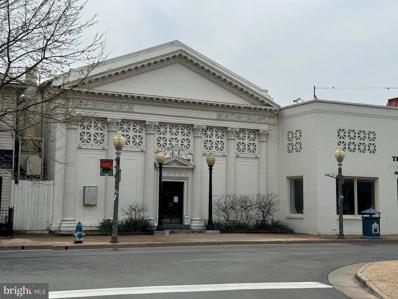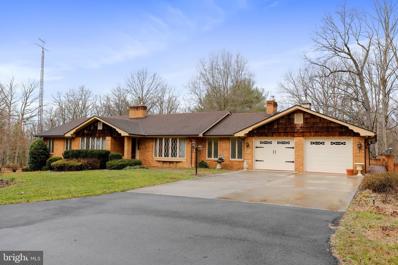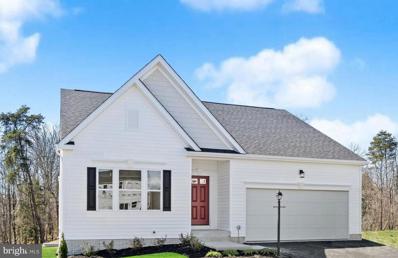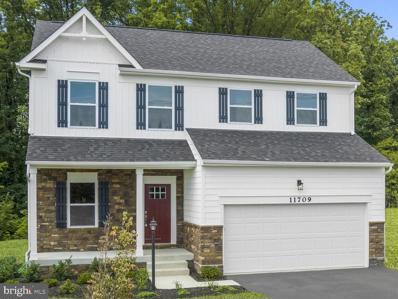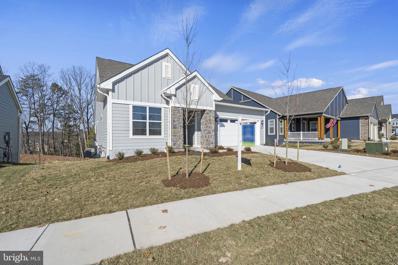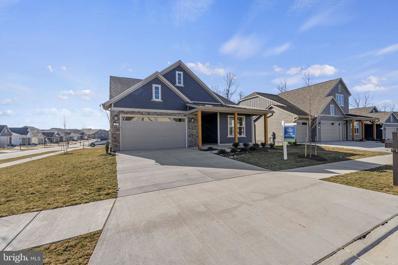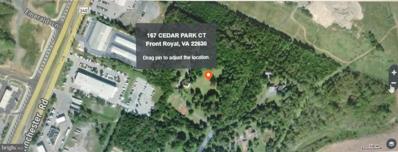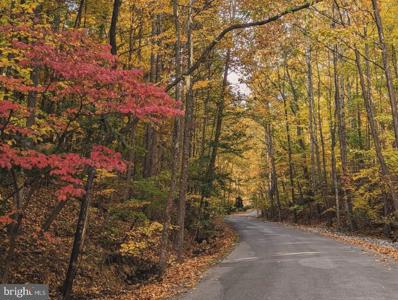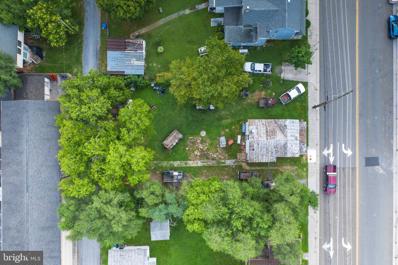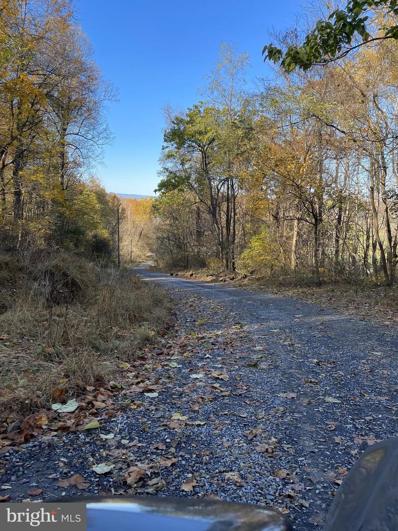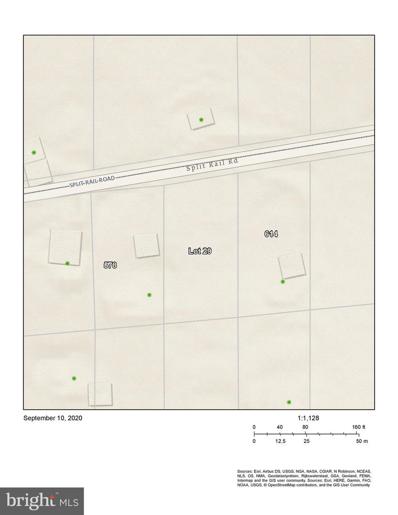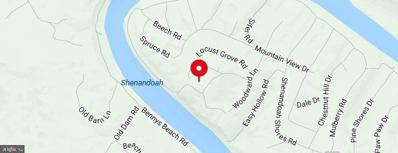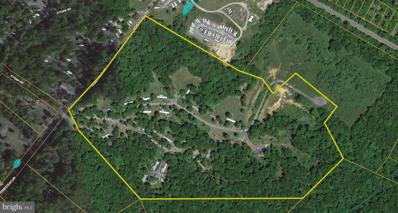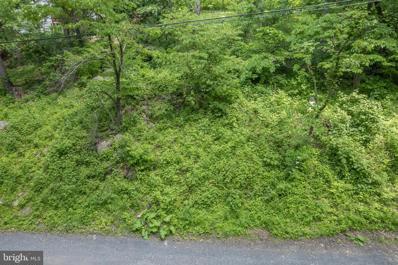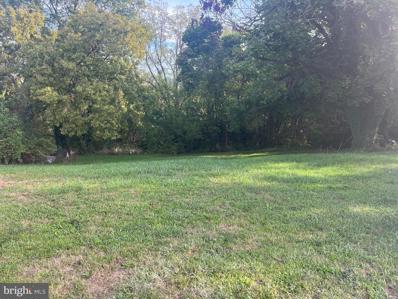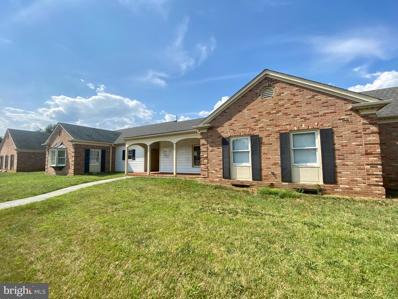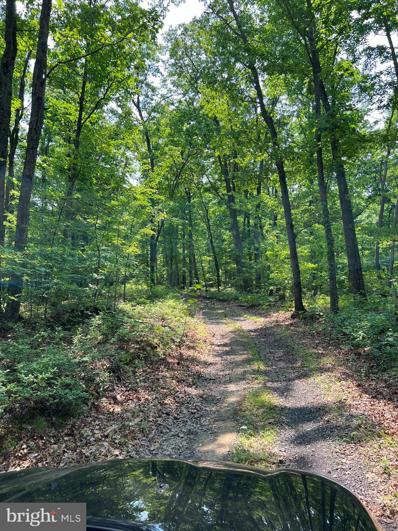Front Royal VA Homes for Rent
- Type:
- Single Family
- Sq.Ft.:
- 1,627
- Status:
- Active
- Beds:
- 3
- Lot size:
- 0.53 Acres
- Year built:
- 2024
- Baths:
- 2.00
- MLS#:
- VAWR2007790
- Subdivision:
- None Available
ADDITIONAL INFORMATION
NEW HOME TO BE BUILT!Custom Built 2,100 + square feet Ranch on a large lot with commanding mountain views! The main level will be above a full walk out; steps up poured concrete basement w/rough in plumbing for a full bathroom. Upgrades floor truss system prevents squeaky floors and reduces needs for Lolly columns support, Valley View-Premier hometown builder Lockhart Construction! Home is on the final phase of this development, known as Valley View. One subdivision of less that 20 homesites showcases many different home elevations. We have another of land for new builds and the builder will consider other floor plans. Our development is only 10 minutes away from boat launch area and fabulous doggy park walking along the shore of the Shenandoah River. The entrance for Skyline Drive is only 10 minutes away. Great location minutes from Historic downtown Front Royal. Discover Front Royal and a wonderful lifestyle in your custom-built home.
- Type:
- Other
- Sq.Ft.:
- n/a
- Status:
- Active
- Beds:
- n/a
- Lot size:
- 5.27 Acres
- Year built:
- 2024
- Baths:
- MLS#:
- VAWR2007674
- Subdivision:
- Applewood Estates
ADDITIONAL INFORMATION
COMMERCIALLY ZONED PARCEL Lower portion (below tracks is 1.42 acres with approved Drainfield site this is zoned Commercial Upper section above tracks is 3.8 acres zoned Agricultural Please view DOCS for additional important information
- Type:
- Land
- Sq.Ft.:
- n/a
- Status:
- Active
- Beds:
- n/a
- Lot size:
- 0.25 Acres
- Baths:
- MLS#:
- VAWR2007764
ADDITIONAL INFORMATION
- Type:
- Other
- Sq.Ft.:
- n/a
- Status:
- Active
- Beds:
- n/a
- Lot size:
- 1.71 Acres
- Year built:
- 2024
- Baths:
- MLS#:
- VAWR2007670
ADDITIONAL INFORMATION
COMMERCIAL PROPERTY! 1.7 acres prime commercial property. Has approved Drainfield and well permit already. Old Fruit stand on property. Uses limited to retail sales, business, professional or banking offices. Restaurants and cafes serving food/beverages limited seating to 12 customers on site
$1,475,000
161 Bennys Beach Road Front Royal, VA 22630
- Type:
- Single Family
- Sq.Ft.:
- 4,108
- Status:
- Active
- Beds:
- 4
- Lot size:
- 4.75 Acres
- Year built:
- 2022
- Baths:
- 4.00
- MLS#:
- VAWR2007570
- Subdivision:
- None Available
ADDITIONAL INFORMATION
Welcome to 161 Bennys Beach Road, where tranquility meets convenience in Front Royal, Virginia. Nestled amidst the picturesque landscapes of the Shenandoah Valley, this charming property offers a perfect blend of comfort and natural beauty. Boasting 4 bedrooms and 5 bathrooms, this spacious home provides ample room for relaxation and entertainment. The open floor plan invites gatherings with family and friends, while large windows flood the space with natural light and offer breathtaking views of the surrounding mountains. The well-appointed kitchen features a large island, making meal preparation a delight for the culinary enthusiast. Enjoy morning coffee or evening sunsets in the screened in porch, overlooking the sprawling backyard and lush greenery. Situated on 4 acres of land, this property offers endless opportunities for outdoor recreation and exploration. Whether it's hiking through nearby trails, fishing in the Shenandoah River, or simply unwinding in the serenity of nature, there's something for everyone to enjoy. Just mins. from public boat landing. Conveniently located just minutes away from Rutherford Crossing, residents can easily access shopping, dining, and entertainment options. Additionally, commuter routes such as I66 provide quick and easy access to neighboring towns and cities. Don't miss your chance to own a piece of paradise in desired Rockland area. Schedule your showing today and experience the beauty and tranquility of 161 Bennys Beach Road.
$1,300,000
W Strasburg Road Front Royal, VA 22630
- Type:
- Land
- Sq.Ft.:
- n/a
- Status:
- Active
- Beds:
- n/a
- Lot size:
- 9.07 Acres
- Baths:
- MLS#:
- VAWR2007572
ADDITIONAL INFORMATION
9 acres zoned R2!!! Amazing views! Minutes to schools, shopping, I-66!!
$2,799,999
River Manor Drive Front Royal, VA 22630
- Type:
- General Commercial
- Sq.Ft.:
- 7,000
- Status:
- Active
- Beds:
- n/a
- Lot size:
- 55.88 Acres
- Year built:
- 2017
- Baths:
- MLS#:
- VAWR2007478
- Subdivision:
- The Manor On North Fork
ADDITIONAL INFORMATION
Property is ideal for venue. Land has been tested by Virginia Tech for grapes. Restored 1800's barn makes the perfect STR. Next to active RV Resort. Property is zoned Agriculture. Welcome to your dream oasis, a truly exceptional luxury property nestled on 55 acres of pristine riverfront land. This magnificent estate offers an unparalleled blend of elegance, natural beauty, and rustic charm. As you approach the property, a tree-lined driveway winds its way through a private forest, setting the stage for the grandeur that awaits. Exquisite Main Residence: The centerpiece of this estate is a custom-designed main residence that exudes opulence at every turn. Boasting over 5000 of living space, this architectural masterpiece offers the finest in craftsmanship and materials. Grand Entry: Step through the custom-made doors with dramatic detail Gourmet Kitchen: The chef's kitchen is a masterpiece in itself, with top-of-the-line appliances, granite countertops, and a spacious island perfect for culinary creations. Formal Dining: Host lavish dinner parties in the formal dining room, which features exquisite molding and ample space for large gatherings. Master Suite: The luxurious master suite offers a private retreat with a spa-like ensuite bathroom, a walk-in closet, and a copper soaking tub. Bedrooms: Additional bedrooms are generously sized, each with its own unique design and character. Outdoor Paradise: Step outside and immerse yourself in the natural beauty of this estate: River Frontage: Enjoy 55 acres with private river frontage, providing opportunities for fishing, kayaking, and waterfront picnics. Expansive Terrace: The rear terrace is an entertainer's paradise, featuring a fireplace and plenty of seating for al fresco dining while you take in breathtaking sunsets over the river. Guest Barn: A charming guest barn provides separate accommodations for visitors, with its own living area, kitchenette, and bedroom suites. Completely restored with amazing detail. Gardens: The meticulously landscaped flower beds offer a riot of colors in every season. Additional Features: This luxury property comes complete with a range of additional amenities and features: Future Rails to trails from converted railroad to scenic byway. Income producing opportunities with cattle fencing and hay. The Elegance of luxury living. With its expansive grounds, custom craftsmanship, and breathtaking river views, it represents the pinnacle of gracious living. Don't miss your opportunity to own this extraordinary property where every detail has been meticulously designed for the discerning homeowner. Contact us today to schedule a private tour and experience the magic of this exceptional estate. Check out Video!
- Type:
- General Commercial
- Sq.Ft.:
- 2,500
- Status:
- Active
- Beds:
- n/a
- Lot size:
- 0.17 Acres
- Year built:
- 1988
- Baths:
- MLS#:
- VAWR2007462
ADDITIONAL INFORMATION
Fully functioning restaurant and bar. Your patrons can enjoy sitting indoors or outside on the patio. Many upgrades throughout. 400 amp electrical, new roof 2021, new flooring 2020, new plumbing and ceiling throughout. 2 bathrooms, a utility and supply room finish off the interior space. Room to grow outside at the rear of the property.
- Type:
- Office
- Sq.Ft.:
- 8,325
- Status:
- Active
- Beds:
- n/a
- Lot size:
- 0.56 Acres
- Year built:
- 1952
- Baths:
- MLS#:
- VAWR2007448
ADDITIONAL INFORMATION
For Sale 8,325+- sf historic marquee property in downtown Front Royal, VA. Conveniently located at the intersection of E. Main Street and Chester Street across from The Town Gazebo/Event Area. This property offers excellent visibility and exudes charm and is poised for a new owner to write its next chapter. Currently property is partially leased. There is off street parking included with the property plus there is an abundance of public parking in the nearby Gazebo area. Asking $925,000
- Type:
- Single Family
- Sq.Ft.:
- 4,204
- Status:
- Active
- Beds:
- 3
- Lot size:
- 10 Acres
- Year built:
- 1979
- Baths:
- 3.00
- MLS#:
- VAWR2007408
- Subdivision:
- Mineral Springs
ADDITIONAL INFORMATION
ESTATE SALE â PRICED REDUCED FOR CLOSE-OUT Donât miss this INCREDIBLE OPPORTUNITY to own this 3-bedroom all-brick ranch on 10 acres (2 5-acre tracts) in sought after subdivision. Perfect for family, investors, or first-time homebuyers. Sell the extra lot for $120-140 and reduce your mortgage by a $1K. Move in ready with some paint and carpet replacement. This beautiful home is priced way below assessment value and is the BEST BUY ON THE MARKET! DONâT WAIT! Wonât last long at this reduced price. Schedule your showing today and take advantage of this opportunity!!!!! Features: 3-Bedrooms 3-bath Family Room with wood burning stove Formal Dining Room & Living Room with stone fireplace Hardwood floors wood pegged, solid wood doors and interior trim 2-car oversized garage Hugh half-moon shaped brick patio with raised planters and barbeque pit. Full basement â partially finished 1,300sq ft Fenced garden area The amenities are too numerous to mentionâ¦must see to appreciate. This property is being sold âAS ISâ as it does need some TLC, repair and maintenance. With minimal painting and maybe some carpet replacement, this property can be move in ready. Buyers are encouraged to exercise due diligence regarding the accuracy of information being provided when deciding to buy, as Weichert Blue Ribbon Realty Associates make no representation to the reliability or accuracy. $645,500 is an amazing price for all that is offered.
- Type:
- Single Family
- Sq.Ft.:
- 2,418
- Status:
- Active
- Beds:
- 3
- Year built:
- 2024
- Baths:
- 2.00
- MLS#:
- VAWR2007406
- Subdivision:
- Happy Creek Knolls
ADDITIONAL INFORMATION
Sales Center and Model off-site at 89 Signal Knob Cottage Dr. Strasburg, VA 22657. Welcome to Happy Creek Knolls by Maronda Homes! Front Royalâs newest single-family homes in an established community in the heart of Front Royal. Our community is conveniently situated just 2 miles away from I-66 and downtown Front Royal, making shopping and commuting a breeze. You'll find popular stores like Walmart, Target, and Lowe's, as well as well-known coffee shops like Starbucks and Dunkin Donuts. Plus, Warren County Hospital is located nearby, so you can rest easy knowing top-quality healthcare is readily available. Introducing The Avalon - a stunning ranch-style home designed for those seeking a comfortable, main-level living experience or looking to downsize. This beautiful home boasts three exquisitely designed bedrooms, including a spacious main suite on the first floor with luxurious features. The Avalon offers a customizable design that can be tailored to your unique lifestyle. One option is to convert the third bedroom into a flexible space that can be used as a home office, hobby room, or any other area of interest. This customization provides an exciting opportunity to create a home that is aligned with your lifestyle and preferences. The Avalon is more than just a house - it's a lifestyle choice that offers you endless possibilities to personalize your living space. You can create a home that perfectly reflects your lifestyle by customizing The Avalon to your liking. Discover the myriad of ways you can personalize The Avalon to create a home that truly resonates with your lifestyle. Photos of similar model.
- Type:
- Single Family
- Sq.Ft.:
- 2,615
- Status:
- Active
- Beds:
- 4
- Year built:
- 2024
- Baths:
- 3.00
- MLS#:
- VAWR2007260
- Subdivision:
- Happy Creek Knolls
ADDITIONAL INFORMATION
Sales Center and Model off-site at 89 Signal Knob Cottage Dr. Strasburg, VA 22657. Welcome to Happy Creek Knolls by Maronda Homes! Front Royalâs newest single-family homes in an established community in the heart of Front Royal. Our community is conveniently situated just 2 miles away from I-66 and downtown Front Royal, making shopping and commuting a breeze. You'll find popular stores like Walmart, Target, and Lowe's, as well as well-known coffee shops like Starbucks and Dunkin Donuts. Warren County Hospital is nearby, so you can rest easy knowing top-quality healthcare is readily available. Say hello to the Rockford a 4-bed, 2.5-bath home boasting up to 2,853 square feet of living space. This single-family home design features an open floor plan highlighting a spacious great room, light-filled kitchen, and breakfast area. On the second floor, youâll enjoy a large owner's retreat with a private bath, walk-in closet, and tucked-away laundry room. A flexible space upstairs can be utilized as a family game room or an additional bedroom. The Rockford has a finished basement and an attached 2-car garage. Personalize this home to fit the needs of your family today! Photos of similar model.
- Type:
- Single Family
- Sq.Ft.:
- 4,198
- Status:
- Active
- Beds:
- 4
- Lot size:
- 0.18 Acres
- Year built:
- 2024
- Baths:
- 4.00
- MLS#:
- VAFV2017310
- Subdivision:
- Shenandoah
ADDITIONAL INFORMATION
Welcome home to Trilogy at Lake Frederick, the area's premier 55+ community featuring amazing amenities including an expansive recreation facility with indoor and outdoor pools plus the Shenandoah Lodge with dining, drinks, a private lounge, and much more. You'll be amazed by this newly built, ready-to-deliver Chroma model featuring 4 bedrooms, 4 full bathrooms, a loft with a bedroom & full bath, a walkout finished basement with a bedroom & full bath, and a covered patio. There is more than 4,000 sqft of living space including a spacious main-level primary suite. Enjoy the open layout floorplan of this Chroma that's perfect for entertaining guests with over $330,000 in builder upgrades including gorgeous engineered hardwood floors on the main level and a gas fireplace in the great room. The kitchen offers upgraded KitchenAid stainless steel appliances, Shea Home's Signature Kitchen layout, and Quartz counters. This home is situated on a premium homesite backing to trees & privacy with a $95,000 lot premium included. This is the 55+ community you've been searching to find with incredible amenities that will keep you excited to enjoy every season. Explore the expansive Shenandoah Lodge with its farm-to-table restaurant Region's 117, ballroom for events, Crow's Nest club for members-only, arts & crafts room, culinary experience room, and so much more. Next door there's even more with the recreation facility featuring an indoor and outdoor pool, exercise equipment, pickleball courts, tennis courts, and the list goes on. Ask about Shea Mortgage's closing cost assistance up to $15,000. Discover your new home, new adventure, and new Active Adult community in Trilogy at Lake Frederick!
- Type:
- Single Family
- Sq.Ft.:
- 3,204
- Status:
- Active
- Beds:
- 3
- Lot size:
- 0.21 Acres
- Year built:
- 2024
- Baths:
- 3.00
- MLS#:
- VAFV2017314
- Subdivision:
- Shenandoah
ADDITIONAL INFORMATION
Welcome home to Trilogy at Lake Frederick, the area's premier 55+ community featuring amazing amenities including an expansive recreation facility with indoor and outdoor pools plus the Shenandoah Lodge with dining, drinks, a private lounge, and much more. You'll love this newly built, ready-to-deliver Refresh II model featuring 3 bedrooms, 3 full bathrooms, and a finished basement with a bonus rec room or craft area and full bath. There is more than 3,200 sqft of living space including a spacious main-level primary suite. Enjoy the open layout floorplan of this Refresh II that's perfect for entertaining guests with over $212,000 in builder upgrades including gorgeous laminate floors on the main level and a gas fireplace in the great room. The kitchen offers upgraded KitchenAid stainless steel appliances, Shea Home's Signature Kitchen layout, and granite counters. This is the 55+ community you've been searching to find with incredible amenities that will keep you excited to enjoy every season. Explore the expansive Shenandoah Lodge with its farm-to-table restaurant Region's 117, ballroom for events, Crow's Nest club for members-only, arts & crafts room, culinary experience room, and so much more. Next door there's even more with the recreation facility featuring an indoor and outdoor pool, exercise equipment, pickleball courts, tennis courts, and the list goes on. Ask about Shea Mortgage's closing cost assistance up to $15,000. Discover your new home, new adventure, and new Active Adult community in Trilogy at Lake Frederick!
$2,450,000
167 Cedar Park Court Front Royal, VA 22630
- Type:
- Other
- Sq.Ft.:
- 303,178
- Status:
- Active
- Beds:
- n/a
- Lot size:
- 6.96 Acres
- Year built:
- 1977
- Baths:
- MLS#:
- VAWR2007210
- Subdivision:
- None Available
ADDITIONAL INFORMATION
7 Acre Land.. Great opportunity. Future Commercial Lot, The House is sold as-is-condition. You could build your business in Heart of Entrance of Front Royal...Right next to Marriott Hotel, Walmart, Aldi, and Courtyard Marriott, Car wash..and more retail stores..
- Type:
- Land
- Sq.Ft.:
- n/a
- Status:
- Active
- Beds:
- n/a
- Lot size:
- 3.66 Acres
- Baths:
- MLS#:
- VAWR2007126
ADDITIONAL INFORMATION
Rare lot in Apple Mountain West is now available and awaiting your new construction dreams! Apple Mountain West features 3 acre wooded, private lots with mountain views and is close enough for commuters to access 66, grocery stores, restaurants, Shenandoah National Park, Shenandoah River and the Town of Front Royal. Imagine building your very own custom home, nestled in the mountains while still living in a wooded community among nature. Also listed with home builder Vaught Homes MLS#: VAWR2007226 Welcome home!
- Type:
- Other
- Sq.Ft.:
- n/a
- Status:
- Active
- Beds:
- n/a
- Lot size:
- 0.21 Acres
- Year built:
- 1950
- Baths:
- MLS#:
- VAWR2007148
ADDITIONAL INFORMATION
Commercial property zoned C1. High traffic intersection that is signalized. Property next door also for sale offering a total of 0.43 acreage. Additional property could also be combined. Close to I66 with easy access to I81. Offering Seller financing$$
- Type:
- Land
- Sq.Ft.:
- n/a
- Status:
- Active
- Beds:
- n/a
- Lot size:
- 20 Acres
- Baths:
- MLS#:
- VAWR2007138
ADDITIONAL INFORMATION
Don't lose the opportunity to own the lowest price for 20 acres near metro DC. Great commuter or getaway location! Located in a gated community less than 5 minutes from Interstate 66 Linden Exit. less than 1 hour from Northern Virginia and the DC area. Mostly wooded this property offers considerable privacy unmatched by its beauty and serenity while providing accessibility to Front Royal and I66. Closed to Shenodoan National Park, and minutes away to Front Royal City, This lot is curved along the community drive, with some flats and slopes terrain suitable for building your Mansion with a view, privacy, and more other features of your dream house! Some new houses are being constructed in this community. Great views! Very safe, The community gate is locked and accessed by code! Call first!
- Type:
- Land
- Sq.Ft.:
- n/a
- Status:
- Active
- Beds:
- n/a
- Lot size:
- 0.53 Acres
- Baths:
- MLS#:
- VAWR2007068
- Subdivision:
- High Knob
ADDITIONAL INFORMATION
Welcome To High Knob .53 Acre Wooded Lot, Western Sunset Views, in Gated Community with all the amenities including swimming pool, club house, tennis courts, tot lot. Enjoy easy access to I-66 For Commuters. Weekend Escape or Full Time Living. Escape to the peaceful county. We have builders to build your dream home. Bring your plans or we have plans to select from.
- Type:
- Land
- Sq.Ft.:
- n/a
- Status:
- Active
- Beds:
- n/a
- Lot size:
- 0.36 Acres
- Baths:
- MLS#:
- VAWR2007012
- Subdivision:
- Shenandoah Shores
ADDITIONAL INFORMATION
Location photo, site photo to be published soon! Nestled in the beautiful Shanandoah Valley and bordering the Shenandoah River. Shenandoah Shores is a private community offering a boat landing and picnic area for residents to enjoy. Build your dream home in this beautiful community. Shenandoah Shores is a Sanitary District with POA, Covenants and Restrictions. Shenandoah Shores info can be found is the document section. Please go to this website for information regarding sanitary districts in Warren County. warrencountyva.gov/sanitary districts you can also find more information about Shenandoah Shores on their website: shenandoahshorespoa-cwa.org
$2,700,000
Lexie Lane Front Royal, VA 22630
- Type:
- General Commercial
- Sq.Ft.:
- 15,681
- Status:
- Active
- Beds:
- n/a
- Lot size:
- 36.56 Acres
- Year built:
- 1983
- Baths:
- MLS#:
- VAWR2006918
ADDITIONAL INFORMATION
Discover the idea of a lucrative real estate ventureÂwith this remarkable 36.56-acre mobile home park. Nestled in Front Royal, Va. this property offers a unique blend of tranquility, community,Âand investment potential. As you explore the countless features and benefits of this well-managed mobile home park, envision a turnkey investment that promises long-term growth. Whether you're a seasoned investor seeking to diversifyÂyour portfolio or a newcomer eager to tap into the mobile home market, Twin Oaks Mobile Home Park presents an unparalleledÂprospect. ÂThe park-owned mobile homes consist of a total of 20 units, distributed across different eras: 8 homes from the late 1980s, 9 from the late 1990s, and 3 from the mid-2000s. These residences comprise a; mix of two-bedroom and three-bedroom layouts, each featuring two bathrooms. All homes have been renovated and are currently in good condition. Additionally, the property includes auxiliary structures such as a spacious pole barn and a two-bay garage, both utilized by the owner for the park's; management and operations. Among the mobile homes on-site, 3 are tenant-owned, and there is one vacant lot that is approved and prepared for the placement of a new mobile home. Giving it a total of 24 units. The expansion of the park is ongoing, with six new lots in the process of construction and awaiting the completion of a new land survey. Currently, these lots are 2/3 complete, featuring a newly installed drain field, and two of them are ready for immediate development. The asking price for these lots takes into account the progress made in their development. The county conditional use permit is conveyed to the new owners. We kindly request that eligibleÂpurchasers provide evidence of their qualifications and firmly executeÂa confidentiality agreement before touring the park and accessing its financial information. Please see all documents uploaded in the MLS.
- Type:
- Land
- Sq.Ft.:
- n/a
- Status:
- Active
- Beds:
- n/a
- Lot size:
- 0.43 Acres
- Baths:
- MLS#:
- VAWR2006950
ADDITIONAL INFORMATION
Approved 3 Bedroom Certification Letter. Bring your house plans! We have builders to assist with building your dream Home. Peace and privacy can be yours in the beautiful Shenandoah Farms community offering seasonal mountain views, two private lakes and endless recreational activities: boating, swimming, and hiking the great trails of the Shenandoah mountains. Just a short distance to route 50 and I-66 as well as the charming town of Front Royal. Enjoy Shenandoah Farms Riverview Boat Landing, with Access to the Shenandoah River, Farms River Road Rec Lot, Lake of the Clouds, Spring Lake, Shenandoah River Recreational Lot, Treasure Island, & Community Center. Visit Shenandoah Farms Website For More Info. Property Is Located in a Sanitary District.
- Type:
- Land
- Sq.Ft.:
- n/a
- Status:
- Active
- Beds:
- n/a
- Lot size:
- 0.5 Acres
- Baths:
- MLS#:
- VAWR2006538
ADDITIONAL INFORMATION
Seller is going thru process of having it rezoned for a duplex lot! Nice in-town lot with views of the mountains and the town of Front Royal! Pasture views as well! Convenient to I66; cleared in front, trees in the back! Potential hookup to town water & sewer. Sidewalks & paved road. Potential for rezoning for buyer to build a duplex. Check with town planning - cost is approx $400 for permit
$1,499,000
315 10TH Street W Front Royal, VA 22630
- Type:
- Office
- Sq.Ft.:
- 9,217
- Status:
- Active
- Beds:
- n/a
- Lot size:
- 1.1 Acres
- Year built:
- 1978
- Baths:
- MLS#:
- VAWR2006246
ADDITIONAL INFORMATION
FULLY LEASED MULTITENANT MEDICAL BUILDING! All brick building in excellent condition, conveying with three excellent medical tenants! Located in Front Royal, VA - Ideal for investor and/or ideal for 1031! A total of over 9K SF on 1.1+ acres, all one level, occupied with established medical tenants. Excellent parking, all one level, all ADA, all new windows and additional 1500 SF of dry storage. True pride of ownership with the current owner! Located conveniently off Shenandoah Ave and a block from former Warren Memorial Hospital (now Hill Valley Healthcare Campus). GOI is $8100/month. Asking $1,499,000, Reasonable Offers ENCOURAGED!
- Type:
- Single Family
- Sq.Ft.:
- 1,330
- Status:
- Active
- Beds:
- 3
- Lot size:
- 203.58 Acres
- Year built:
- 1984
- Baths:
- 1.00
- MLS#:
- VAWR2005998
- Subdivision:
- Kings Park
ADDITIONAL INFORMATION
With breathtaking views of the river and mountains, this expansive 203-acre estate offers ample land, utmost privacy, and a sense of seclusion. Despite its tranquil surroundings, this property remains conveniently situated near downtown Front Royal, as well as Interstates 66 and 81, making it an ideal location for commuters. Whether you aspire to construct your dream home, establish a family retreat, or embark on a development project, the possibilities are endless on this remarkable property. Brimming with abundant wildlife, lush foliage, and the potential for river and mountain views from numerous lots, this oasis is truly a paradise for nature enthusiasts. Encompassing multiple 4x4 trails, dirt roads, and walking paths, it allows you to fully immerse yourself in the elevated wooded wilderness. Comprising of five distinct parcels zoned for agriculture and residential use, the property offers limitless customization opportunities. A builder or developer would find this property to be an exceptional investment. Provided that the criteria for variance are met (see documents), there is potential approval for 53 single family homes. Additionally, a well and septic system currently serve the tenant-occupied rental house near the entrance gates, and the house will be conveyed as-is.
© BRIGHT, All Rights Reserved - The data relating to real estate for sale on this website appears in part through the BRIGHT Internet Data Exchange program, a voluntary cooperative exchange of property listing data between licensed real estate brokerage firms in which Xome Inc. participates, and is provided by BRIGHT through a licensing agreement. Some real estate firms do not participate in IDX and their listings do not appear on this website. Some properties listed with participating firms do not appear on this website at the request of the seller. The information provided by this website is for the personal, non-commercial use of consumers and may not be used for any purpose other than to identify prospective properties consumers may be interested in purchasing. Some properties which appear for sale on this website may no longer be available because they are under contract, have Closed or are no longer being offered for sale. Home sale information is not to be construed as an appraisal and may not be used as such for any purpose. BRIGHT MLS is a provider of home sale information and has compiled content from various sources. Some properties represented may not have actually sold due to reporting errors.
Front Royal Real Estate
The median home value in Front Royal, VA is $304,500. This is lower than the county median home value of $319,500. The national median home value is $338,100. The average price of homes sold in Front Royal, VA is $304,500. Approximately 53.99% of Front Royal homes are owned, compared to 39.14% rented, while 6.88% are vacant. Front Royal real estate listings include condos, townhomes, and single family homes for sale. Commercial properties are also available. If you see a property you’re interested in, contact a Front Royal real estate agent to arrange a tour today!
Front Royal, Virginia 22630 has a population of 15,039. Front Royal 22630 is less family-centric than the surrounding county with 28.74% of the households containing married families with children. The county average for households married with children is 29.16%.
The median household income in Front Royal, Virginia 22630 is $54,731. The median household income for the surrounding county is $72,840 compared to the national median of $69,021. The median age of people living in Front Royal 22630 is 37.2 years.
Front Royal Weather
The average high temperature in July is 86.2 degrees, with an average low temperature in January of 21.2 degrees. The average rainfall is approximately 39.2 inches per year, with 22.1 inches of snow per year.
