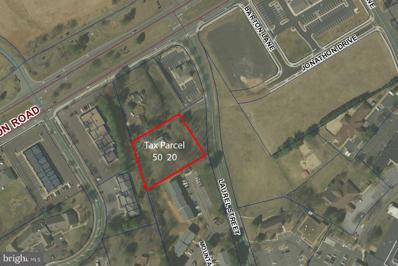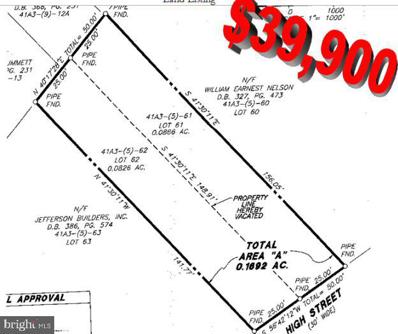Culpeper VA Homes for Rent
$2,260,000
9999 Orange Road Culpeper, VA 22701
- Type:
- Land
- Sq.Ft.:
- n/a
- Status:
- Active
- Beds:
- n/a
- Lot size:
- 5.65 Acres
- Baths:
- MLS#:
- VACU2004492
- Subdivision:
- Orange Rd
ADDITIONAL INFORMATION
A very rare offering that is within the Town Limits, Commercial Zoning, Full-Serviced Site, and at a major highway interchange. The Blue Ridge Mt. views from this Site are unparalleled! Perfect development uses include Hotel, Condos, Medical offices (very close to Medical Center), Restaurant and Commercial Center (Traffic = 35,000 per day transient plus local). Minutes from all services.
$2,260,000
9999 ORANGE ROAD Culpeper, VA 22701
- Type:
- Land
- Sq.Ft.:
- n/a
- Status:
- Active
- Beds:
- n/a
- Lot size:
- 5.65 Acres
- Baths:
- MLS#:
- 60694
- Subdivision:
- ORANGE RD
ADDITIONAL INFORMATION
A very rare offering that is within the Town Limits, Commercial Zoning, Full-Serviced Site, and at a major highway interchange. The Blue Ridge Mt. views from this Site are unparalleled! Perfect development uses include Hotel, Condos, Medical offices (very close to Medical Center), Restaurant and Commercial Center (Traffic = 35,000 per day transient plus local). Minutes from all services.
$580,000
675 Laurel Street Culpeper, VA 22701
- Type:
- Other
- Sq.Ft.:
- 3,200
- Status:
- Active
- Beds:
- n/a
- Lot size:
- 1 Acres
- Year built:
- 1950
- Baths:
- MLS#:
- VACU2003542
ADDITIONAL INFORMATION
This property is currently zoned R-1. Town of Culpeper Comprehensive Plan and Strategic Vision Plan 2020 support rezoning to Commercial, Mixed Use, and Business uses. Immediately adjacent properties are zoned Commercial, Multi-family Residential, and Light Industrial. The sale is expected to be contingent upon commercial rezoning. Contact agent for more information on the property. Existing improvements include one single-family dwelling. The 1 acre parcel is located 800 ft. off the intersection of Laurel St. and US-29 BUS /Madison Rd.
- Type:
- Industrial
- Sq.Ft.:
- n/a
- Status:
- Active
- Beds:
- n/a
- Lot size:
- 3.25 Acres
- Year built:
- 1900
- Baths:
- MLS#:
- VACU2001482
ADDITIONAL INFORMATION
3.25 acres of usable Light Industrial (LI) land for sale near interchange of US 29 and Brandy Rd. Entire site contains 10 acres. Gateway corridor into Culpeper with immediate access and signage on US 29. Outside storage and parking permitted with screening. 1011' of frontage on US 29. See additional docs for zoning and more information. Part of Tax ID #: 42-68A.
- Type:
- Land
- Sq.Ft.:
- n/a
- Status:
- Active
- Beds:
- n/a
- Lot size:
- 10 Acres
- Baths:
- MLS#:
- VACU2001038
ADDITIONAL INFORMATION
3.25 acres of usable Light Industrial (LI) land for sale near interchange of US 29 and Brandy Rd. Entire site contains 10 acres. Gateway corridor into Culpeper with immediate access and signage on US 29. Outside storage and parking permitted with screening. 1011' of frontage on US 29. See additional docs for zoning and more information. Part of Tax ID #: 42-68A.
- Type:
- Land
- Sq.Ft.:
- n/a
- Status:
- Active
- Beds:
- n/a
- Lot size:
- 1.59 Acres
- Baths:
- MLS#:
- VACU2000568
ADDITIONAL INFORMATION
Flexible Limited Industrial Zoning (M1) permits numerous “By Right Uses” that include Full Service Restaurant, Restaurant Carryout, Restaurant Fast Food, Restaurant Drive-Thru, Financial Institution, Motor Vehicle Service Station, Medical / Professional Office and more. Public Water and Sewer are available at McDevitt Drive. Over 440 Feet of Frontage on McDevitt Drive. Sited across the street from the new Culpeper Technology Campus encompassing over 150 acres; strategically located opposite Phoenix Business Park (60 Acres) and near the new Wingspread Industrial park (266 Acres).
$800,000
1 GERMANNA HWY Culpeper, VA 22701
- Type:
- Land
- Sq.Ft.:
- n/a
- Status:
- Active
- Beds:
- n/a
- Lot size:
- 1.59 Acres
- Baths:
- MLS#:
- 36899
ADDITIONAL INFORMATION
Flexible Limited Industrial Zoning (M1) permits numerous â??By Right Usesâ??Â? that include Full Service Restaurant, Restaurant Carryout, Restaurant Fast Food, Restaurant Drive-Thru, Financial Institution, Motor Vehicle Service Station, Medical / Professional Office and more. Public Water and Sewer are available at McDevitt Drive. Over 440 Feet of Frontage on McDevitt Drive. Sited across the street from the new Culpeper Technology Campus encompassing over 150 acres; strategically located opposite Phoenix Business Park (60 Acres) and near the new Wingspread Industrial park (266 Acres).
$1,950,000
0 Technology Culpeper, VA 22701
- Type:
- Land
- Sq.Ft.:
- n/a
- Status:
- Active
- Beds:
- n/a
- Lot size:
- 17.36 Acres
- Baths:
- MLS#:
- VACU2000560
ADDITIONAL INFORMATION
Amazing Development Opportunity. Currently Zoned Limited Industrial (LI), sited in Spotsylvania County’s McDervitt Technology Zone under their Comprehensive Plan. Located opposite established Data Centers including Swift, NAPS of the Capitol Region, Terremark and Red Ace. Permitted uses include Department Stores, Home Improvement Stores, Hotels / Motels and more. Under the Comprehensive Plan, Data Centers, Research & Development Labs and Employment Centers also are possible. Public Water and Sewer are available nearby, as well as high capacity infrastructure supporting myriad uses. Spotsylvania County incentive grants available to qualified businesses. See Documents for Brochure and Infrastructure Improvements.
$7,500,000
James Madison Highway Culpeper, VA 22701
- Type:
- Land
- Sq.Ft.:
- n/a
- Status:
- Active
- Beds:
- n/a
- Lot size:
- 80.01 Acres
- Baths:
- MLS#:
- 1000140523
- Subdivision:
- None Available
ADDITIONAL INFORMATION
SUBDIVIDABLE 80+/- Acres zoned M1/M2 (Culpeper County) which permits nearly all commercial/industrial uses except for residential housing. Property fronts Rt. 29 bypass, with excellent commercial highway potential. Current main entrance at Bennett Rd. Public Utilities at site but not distributed! Prime highway frontage acreage plus one 20 +/-acre site, with access to be defined from a separate easement location.
- Type:
- Office
- Sq.Ft.:
- n/a
- Status:
- Active
- Beds:
- n/a
- Year built:
- 2004
- Baths:
- MLS#:
- 1000140621
- Subdivision:
- Willow Shade
ADDITIONAL INFORMATION
Commercial Center on heavy traffic corridor on North Side of Culpeper. Ideally sited and suited for a broad range of uses including but not limited to Offices, Medical, Retail Shops, Convenience Services, Salons, Florist, Day-Care, Restaurants, and Take-out Foods. High visibility and traffic for destination and impulse shoppers. Owner will work with lessees on custom build-out...$14/SF NNN includes C.A.M. Suites are numbered 101 to 108. Suites sizes range from 1084 to 1615 SF. Only 1615 remains vacant.
- Type:
- Office
- Sq.Ft.:
- n/a
- Status:
- Active
- Beds:
- n/a
- Year built:
- 2006
- Baths:
- MLS#:
- 1000140617
- Subdivision:
- Willow Shade
ADDITIONAL INFORMATION
Commercial Center on heavy traffic corridor on North Side of Culpeper. Ideally sited and suited for a broad range of uses including but not limited to Offices, Medical, Retail Shops, Convenience Services, Salons, Florist, Day-Care, Restaurants, and Take-out Foods. High visibility and traffic for destination and impulse shoppers. Owner will work with lessees on custom build-out...1st Floor Suites range from 1,200 to 1,600 SF. 2nd Floor spaces range from 165 to 297 SF and lease for flat fees ranging from $500 to $1100/month. Full ADA with Elevator Service.C.A.M. maintenance fees are typically $1.50/SF. Floor space plans available on request.
- Type:
- Office
- Sq.Ft.:
- 1,500
- Status:
- Active
- Beds:
- n/a
- Year built:
- 1998
- Baths:
- MLS#:
- 1000140573
- Subdivision:
- None Available
ADDITIONAL INFORMATION
This attractive Condo is located within a very attractive small campus of professional office structures in the southern quadrant of Culpeper. Area is considered to be in an overarching "medical neighborhood". Just minutes from the heart of all community services, hotels, and primary medical facility. On community bus route.
$1,225,000
15711 Ira Hoffman Lane Culpeper, VA 22701
- Type:
- Office
- Sq.Ft.:
- 2,038
- Status:
- Active
- Beds:
- n/a
- Lot size:
- 2.78 Acres
- Year built:
- 1974
- Baths:
- MLS#:
- 1000140505
- Subdivision:
- King Street Commons
ADDITIONAL INFORMATION
This is an extraordinary corner in the heart of the NEW COMMERCIAL HUB of Culpeper! Close by are Lowes, TJ MAXX, Big Lots, Planet Fitness, Five Below, WalMart Super Center, Target, Dicks, Staples, PetSmart, Martins, Paneras, Chipotle, Ruby Tuesdays, Chilis, Starbucks and many other national stores and restaurants. Ira Hoffman is a major traffic transition artery. Major New Housing developments in the immediate area.
$39,900
HIGH ST Culpeper, VA 22701
- Type:
- Land
- Sq.Ft.:
- n/a
- Status:
- Active
- Beds:
- n/a
- Lot size:
- 0.16 Acres
- Baths:
- MLS#:
- 33437
- Subdivision:
- LIGHTFOOT
ADDITIONAL INFORMATION
Don't miss this opportunity! 7370sq.ft. lot in town of Culpeper. Zoned R-2. Public water/sewer access. Zoning permit on hand.
© BRIGHT, All Rights Reserved - The data relating to real estate for sale on this website appears in part through the BRIGHT Internet Data Exchange program, a voluntary cooperative exchange of property listing data between licensed real estate brokerage firms in which Xome Inc. participates, and is provided by BRIGHT through a licensing agreement. Some real estate firms do not participate in IDX and their listings do not appear on this website. Some properties listed with participating firms do not appear on this website at the request of the seller. The information provided by this website is for the personal, non-commercial use of consumers and may not be used for any purpose other than to identify prospective properties consumers may be interested in purchasing. Some properties which appear for sale on this website may no longer be available because they are under contract, have Closed or are no longer being offered for sale. Home sale information is not to be construed as an appraisal and may not be used as such for any purpose. BRIGHT MLS is a provider of home sale information and has compiled content from various sources. Some properties represented may not have actually sold due to reporting errors.

Information is provided by Charlottesville Area Association of Realtors®. Information deemed reliable but not guaranteed. All properties are subject to prior sale, change or withdrawal. Listing(s) information is provided exclusively for consumers' personal, non-commercial use and may not be used for any purpose other than to identify prospective properties consumers may be interestedin purchasing. Copyright © 2025 Charlottesville Area Association of Realtors®. All rights reserved.
Culpeper Real Estate
The median home value in Culpeper, VA is $386,700. This is lower than the county median home value of $389,200. The national median home value is $338,100. The average price of homes sold in Culpeper, VA is $386,700. Approximately 56.37% of Culpeper homes are owned, compared to 38.85% rented, while 4.78% are vacant. Culpeper real estate listings include condos, townhomes, and single family homes for sale. Commercial properties are also available. If you see a property you’re interested in, contact a Culpeper real estate agent to arrange a tour today!
Culpeper, Virginia 22701 has a population of 19,740. Culpeper 22701 is less family-centric than the surrounding county with 28.4% of the households containing married families with children. The county average for households married with children is 30.59%.
The median household income in Culpeper, Virginia 22701 is $79,572. The median household income for the surrounding county is $85,274 compared to the national median of $69,021. The median age of people living in Culpeper 22701 is 35.5 years.
Culpeper Weather
The average high temperature in July is 86.5 degrees, with an average low temperature in January of 22.2 degrees. The average rainfall is approximately 44 inches per year, with 19.3 inches of snow per year.













