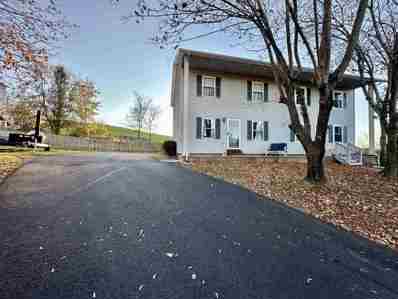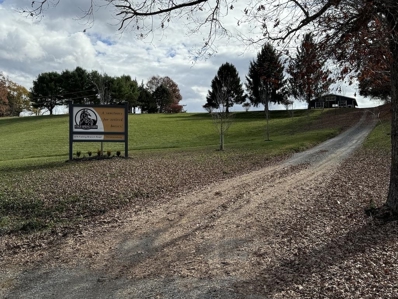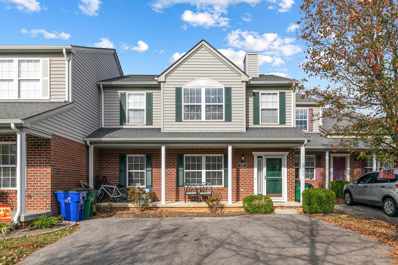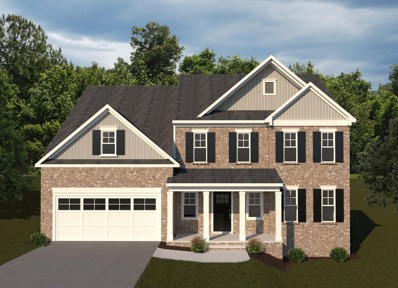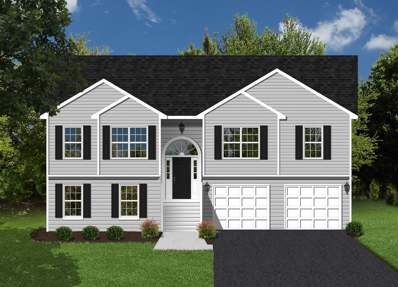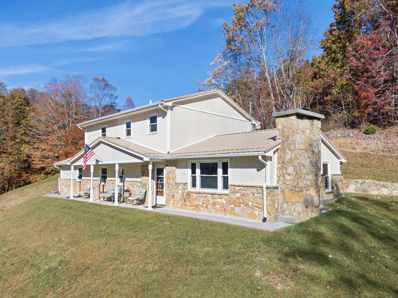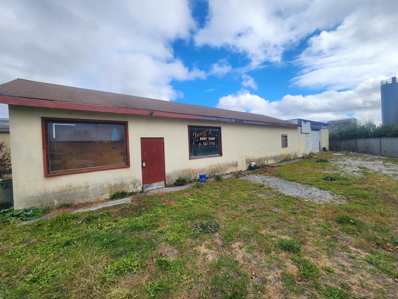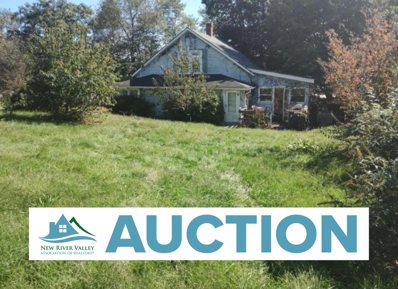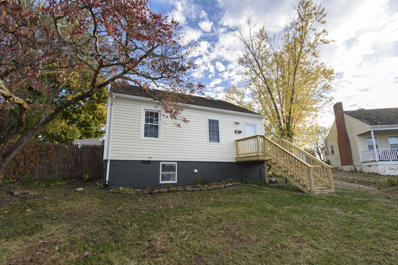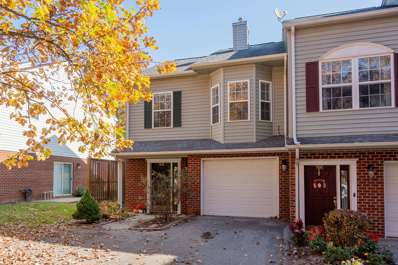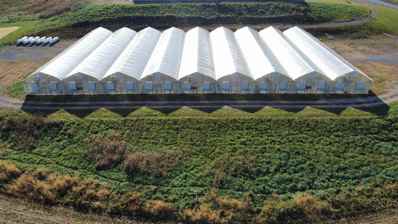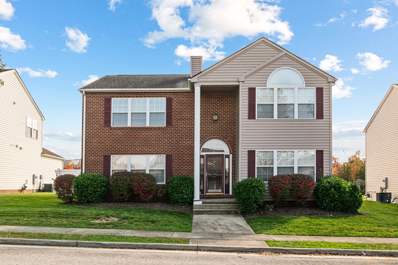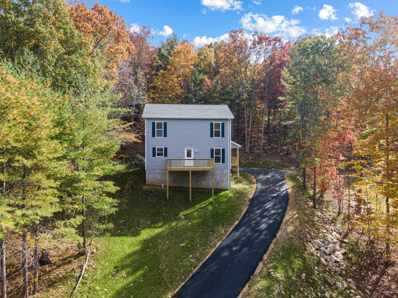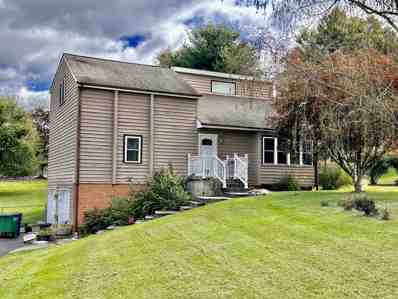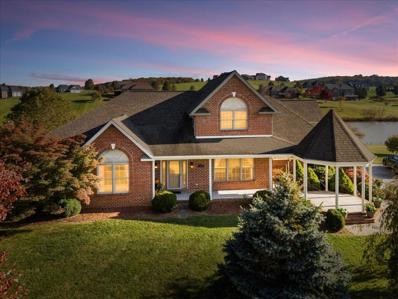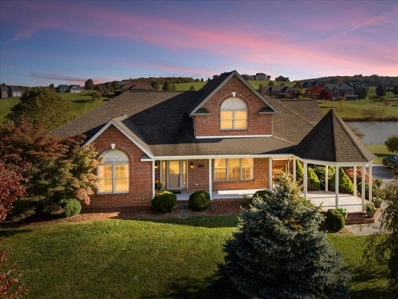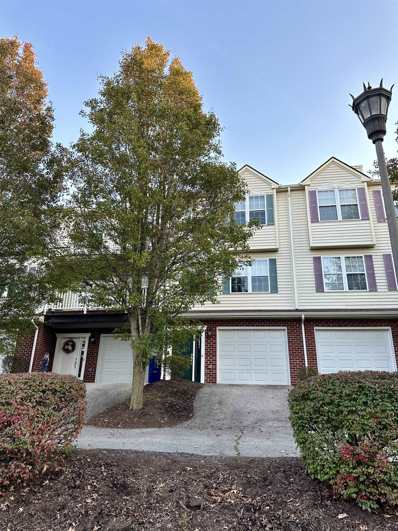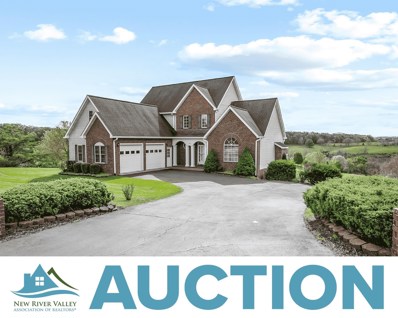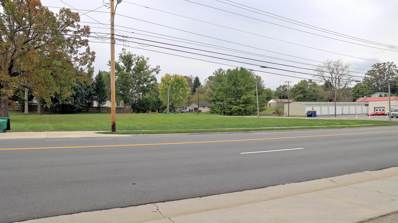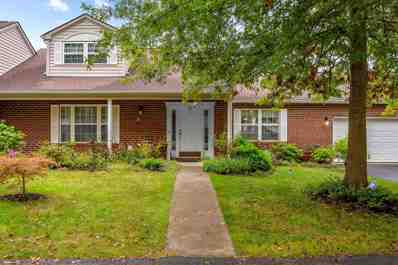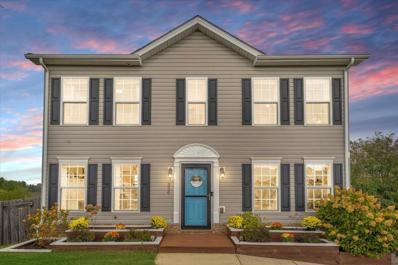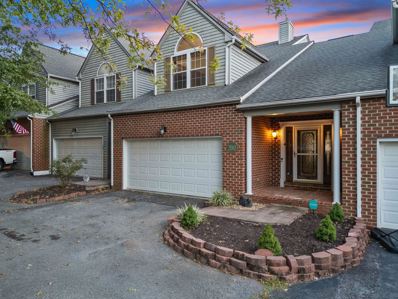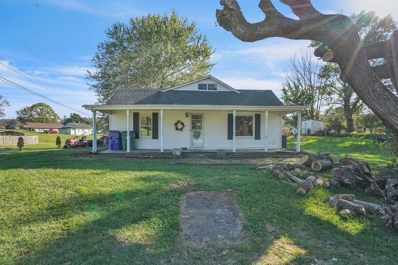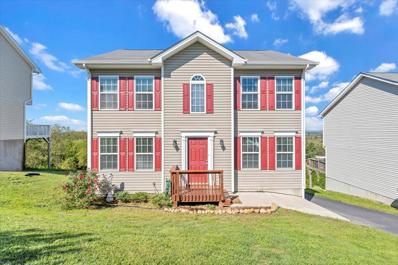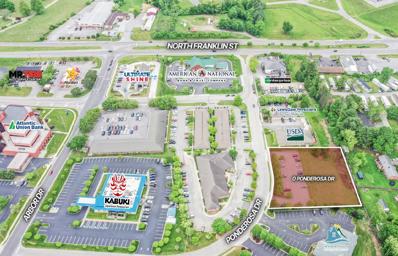Christiansburg VA Homes for Rent
The median home value in Christiansburg, VA is $325,000.
This is
higher than
the county median home value of $280,600.
The national median home value is $338,100.
The average price of homes sold in Christiansburg, VA is $325,000.
Approximately 55.1% of Christiansburg homes are owned,
compared to 36.66% rented, while
8.24% are vacant.
Christiansburg real estate listings include condos, townhomes, and single family homes for sale.
Commercial properties are also available.
If you see a property you’re interested in, contact a Christiansburg real estate agent to arrange a tour today!
- Type:
- Single Family-Detached
- Sq.Ft.:
- 1,344
- Status:
- NEW LISTING
- Beds:
- 3
- Lot size:
- 0.2 Acres
- Year built:
- 1990
- Baths:
- 3.00
- MLS#:
- 422612
- Subdivision:
- Kamran Drive
ADDITIONAL INFORMATION
Welcome to this charming 3-bedroom, 2.5-bath townhome, perfectly situated in a quiet cul-de-sac in the heart of Christiansburg. Enjoy a serene backdrop as this home backs up to a large pasture, offering expansive, picturesque views of the mountains and beautiful sunsets. Inside, youâ??ll find a spacious, open layout with abundant natural light, creating a warm and inviting atmosphere. The large living area flows seamlessly into the dining and kitchen spaces, perfect for both everyday living and entertaining. The upstairs features a primary suite with a private bath, along with two additional bedrooms & a shared full bath. Outside, relax on your private patio overlooking the stunning pasture views, ideal for unwinding after a long day. This home offers the perfect blend of tranquility & convenience, close to local amenities, shopping, & dining. New roof, extended driveway, appliances & many upgrades. Don't miss this rare home with such a unique and beautiful setting! Owner agent.
- Type:
- Single Family-Detached
- Sq.Ft.:
- 840
- Status:
- NEW LISTING
- Beds:
- 2
- Lot size:
- 98.16 Acres
- Year built:
- 1994
- Baths:
- 2.00
- MLS#:
- 422597
ADDITIONAL INFORMATION
Location, Location Location! Property is only 15 minutes from Blacksburg and Radford VA. Property is located only 5 minutes from Downtown Christiansburg. Sellers plans for horse retirement farm have changed creating an opportunity to purchase this conveniently located farm. Property features a 2 bed, 2 bath mobile home that has been completely remodeled in the last year plus a 8 stall horse barn. Home is sold completely furnished. Approximately 50% of the land is open with small ponds and many springs found throughout. Mobile home is currently rented through AirBnB for $250 a night booked every weekend through January. Back deck is a 20x14 with trex decking. Extraordinary views from all parts of the farm including many secluded areas. (Please view the pictures they tell the story!)
- Type:
- Townhouse
- Sq.Ft.:
- 2,464
- Status:
- NEW LISTING
- Beds:
- 5
- Lot size:
- 0.07 Acres
- Year built:
- 2007
- Baths:
- 4.00
- MLS#:
- 422590
- Subdivision:
- Oak Tree
ADDITIONAL INFORMATION
One of Oak Tree's Most Desirable Spacious Floor Plans - 5 BR's/3.5BA's !! Main floor has spacious living room w/built-in shelving around the gas fireplace & a granite top desk area w/built-in cabinets. Kitchen, dining room (access to open deck), laundry and half bath finish the main floor. Upper level features 3 BR's including the Master Suite. Lower level has 2 additional BR's and full bath - lots of storage!! Lower Deck features a screened in porch with ceiling fan and a fenced yard!! Street level driveway to front door!!
- Type:
- Single Family-Detached
- Sq.Ft.:
- 3,070
- Status:
- NEW LISTING
- Beds:
- 5
- Lot size:
- 0.45 Acres
- Baths:
- 4.00
- MLS#:
- 422578
- Subdivision:
- Cambria Crossing
ADDITIONAL INFORMATION
This is a pre-construction listing that is not yet built. New Construction with warranties on everything! Purchase from a builder with over 2,500 homes completed! Information below and pictures attached for our Grove style home which offers 3,070 square feet above grade, and 9â?? framed walls on first floor. This house plan incorporates luxury vinyl plank on the entire main living level, upstairs hallway and master bedroom, ceramic tile in the full baths and laundry, oak treads to the second floor, and carpet throughout remaining areas. The master shower offers ceramic tiled walls and floor! Premium Tahoe cabinets by Timberlake in the kitchen and bathrooms, with soft close, makes the home even more beautiful. The kitchen and bath counter tops are luxurious granite. Crown molding can be found in the dining room and master bedroom, as well as a coffered ceiling and chair rail with wainscoting in the dining room. Chair rail and wainscoting in the dining room, and master bedroom.
- Type:
- Single Family-Detached
- Sq.Ft.:
- 2,769
- Status:
- NEW LISTING
- Beds:
- 4
- Lot size:
- 0.22 Acres
- Baths:
- 3.00
- MLS#:
- 422573
- Subdivision:
- Cambria Crossing
ADDITIONAL INFORMATION
This is a pre-construction listing that is not yet built. New Construction with warranties on everything! Purchase from a builder with over 2,500 homes completed! Information below and pictures attached for our Charleston style home which offers 2,073 square feet above grade, and 9â?? framed walls on first floor. This house plan includes luxury vinyl plank in the common areas, ceramic tile in the baths and laundry, and carpet throughout remaining areas with oak treads leading to the second floor. The kitchen is styled with Premium Barnett 42â?? cabinets and luxurious granite countertops to make one beautiful kitchen! The bathrooms offer Fairfield cabinets paired with cultured marble countertops, and the master shower featuring ceramic tiled walls! Crown molding can be found in the dining room and master bedroom, as well as chair rail with wainscoting in the dining room. The exterior finishes consist of double-hung windows, brick, siding, and architectural shingles. LiveNEW!
- Type:
- Single Family-Detached
- Sq.Ft.:
- 2,256
- Status:
- Active
- Beds:
- 3
- Lot size:
- 1.32 Acres
- Year built:
- 1980
- Baths:
- 2.00
- MLS#:
- 422568
ADDITIONAL INFORMATION
Perched on a hill with picturesque views of nearby rolling hills, 4550 Wayside Dr invites sunlight to naturally warm its welcoming spaces. This versatile 3-bedroom home offers multiple living areas on each level, with flexible rooms that can easily convert to additional bedrooms. Throughout, youâ??ll find meticulously hand-stained woodwork, updated fixtures and bathrooms, fresh carpet, and fresh gravel for driveway and new metal roof both in 2024. The upstairs living area presents the perfect setup for privacy, with potential for multiple entrances. Outside, an impressive driveway offers ample parking for vehicles, recreational toys, and campers. Discover the charm and possibilities of this home today!
- Type:
- General Commercial
- Sq.Ft.:
- n/a
- Status:
- Active
- Beds:
- n/a
- Lot size:
- 0.17 Acres
- Year built:
- 1980
- Baths:
- MLS#:
- 422567
ADDITIONAL INFORMATION
Zoned I2, Industrial, General. Excellent visibility at the corner of Yellow Sulpher Rd and Block Lane in Cambria. Block exterior and concrete slab floor. Plumbed for a bathroom. Additional visibility from Cambria Street. Previously used as a body shop. One exterior garage door and one interior garage door separating what was used as a paint bay from the remainder of the shop area.
- Type:
- Single Family-Detached
- Sq.Ft.:
- 1,386
- Status:
- Active
- Beds:
- 3
- Lot size:
- 0.5 Acres
- Year built:
- 1940
- Baths:
- 1.00
- MLS#:
- 422559
ADDITIONAL INFORMATION
Auction Property: List price may not reflect final sales price. Unleash the potential of this unique 0.498-acre property, zoned for commercial/industrial use and situated in the town of Christiansburg. This lot offers exceptional value making it a strategic choice for investors and developers. Currently featuring an older residential structure, the property presents a blank canvas for your next project. Whether envisioning retail, office space, or a dynamic business venture, the location and zoning allow for various possibilities. Donâ??t miss the chance to transform this site into a valuable asset.
- Type:
- Single Family
- Sq.Ft.:
- 1,019
- Status:
- Active
- Beds:
- 2
- Lot size:
- 0.4 Acres
- Year built:
- 1940
- Baths:
- 2.00
- MLS#:
- 912181
- Subdivision:
- N/A
ADDITIONAL INFORMATION
Welcome to 17 Lee Hy Ct. Conveniently located in the heart of Christiansburg! This home has been carefully renovated! Home features a new kitchen, new appliances, a new ensuite as well as new full bath for guests and laundry on the main level. Home features 2 BR and additional room for office, as well as a spacious heated basement containing a third bathroom area and plenty of storage. This is a great starter home!
- Type:
- Townhouse
- Sq.Ft.:
- 1,324
- Status:
- Active
- Beds:
- 3
- Lot size:
- 0.1 Acres
- Year built:
- 2001
- Baths:
- 2.00
- MLS#:
- 422538
- Subdivision:
- Oak Tree
ADDITIONAL INFORMATION
Exceptional end-unit in Oak Tree! This unique floor plan is filled with natural light from extra windows exclusive to end units. Step into a spacious, airy living area with vaulted ceilings that create an open and inviting atmosphere. Move-in ready, this home offers modern comforts like built-in storage, cozy gas log fireplace and updated stainless appliances. Ideally located near I-81, shopping, and dining, with Oak Tree amenities that take the worry out of exterior upkeepâ??enjoy easy, low-maintenance living at its finest!
- Type:
- General Commercial
- Sq.Ft.:
- n/a
- Status:
- Active
- Beds:
- n/a
- Lot size:
- 4.1 Acres
- Year built:
- 2020
- Baths:
- MLS#:
- 422522
ADDITIONAL INFORMATION
Excellent opportunity to take advantage of existing greenhouses that are in place. The gutter connect greenhouse style was constructed in 2020. This style is the most popular and offers multiple bays and the opportunity for expansion without changes to the original structure. The greenhouse can be ventilated either naturally or mechanically. The sprinkler system is already in place. This is the most efficient, functional structure for greenhouses. This greenhouse has several entrance doors as well as 2 drive in doors for loading and unloading. Exterior water faucets are strategically located around the structure. Propane heating system installed. You will have a continuous growing season if you want and could grow your business with landscaping, lawncare, outdoor living products, etc. Excellent visibility on Interstate 81 and easy access. Remaining land for outdoor growing. Plenty of outside storage and parking.
- Type:
- Single Family-Detached
- Sq.Ft.:
- 3,000
- Status:
- Active
- Beds:
- 4
- Lot size:
- 0.15 Acres
- Year built:
- 2004
- Baths:
- 3.00
- MLS#:
- 422519
- Subdivision:
- Lions Gate
ADDITIONAL INFORMATION
Welcome to this beautifully updated 4-bedroom, 2.5-bath home in Christiansburg, perfect for modern living with thoughtful upgrades throughout. The kitchen is a true centerpiece, featuring all-new appliances, quartz countertops, and a stylish subway tile backsplash. Downstairs boasts brand-new flooring, and every fixture has been tastefully updated. A privacy fence, installed in 2020, enhances the outdoor space, while the finished garage offers a versatile bonus room with tile flooring and a dedicated heating unitâ??easily convertible back to a garage with the original opener available. Direct access to the Huckleberry Trail, walking distance to Food Lion shopping center, and the recreation center! Additional conveniences include a central vacuum system and a laundry chute from the master bathroom, making this home a blend of function and charm.
- Type:
- Single Family-Detached
- Sq.Ft.:
- 1,660
- Status:
- Active
- Beds:
- 3
- Lot size:
- 0.97 Acres
- Year built:
- 2024
- Baths:
- 3.00
- MLS#:
- 422499
- Subdivision:
- Kelseywood
ADDITIONAL INFORMATION
Experience the feeling of living among the trees in this stunning new construction home. This 2-story, 3-bedroom residence offers a thoughtfully designed floor plan, perfect for entertaining both indoors and out. Nestled on nearly 1 acre, the home boasts a beautifully wooded backyard perfect for exploring, providing the ultimate private retreat while also being in a cul-de-sac. With top-quality craftsmanship and exquisite attention to detail, this property invites you to move right in! Come see the views for yourself! Builder details and additional features are available upon request!
- Type:
- Single Family-Detached
- Sq.Ft.:
- 1,743
- Status:
- Active
- Beds:
- 3
- Lot size:
- 0.41 Acres
- Year built:
- 1989
- Baths:
- 2.00
- MLS#:
- 422495
- Subdivision:
- Windmill Hills
ADDITIONAL INFORMATION
Contemporary home located in the Windmill Hills neighborhood, priced to sell fast while leaving enormous opportunity for instant equity! The perfect location and home for first-time homebuyers, the established family, or the investor. Generous .4 acre lot has a large fenced in back yard just off the expansive covered back deck. The open living space has tiger-striped bamboo flooring throughout the living, dining and kitchen areas. Vaulted tongue & groove pine ceiling and vented gas log fireplace inspire beauty and warmth. The upgraded kitchen features a farmhouse sink, quartz countertops, tile backsplash, soft-close cabinets, oversized mahogany-top island, stainless steel appliances, and custom lighting. The master on the main level and two upper bedrooms with a jack and jill bathroom upstairs provide plenty of living space. Unfinished basement and double car garage offer plenty of storage space and even more potential for finished living space. Donâ??t miss this rare opportunity!
- Type:
- Single Family
- Sq.Ft.:
- 3,065
- Status:
- Active
- Beds:
- 4
- Lot size:
- 0.88 Acres
- Year built:
- 2004
- Baths:
- 3.00
- MLS#:
- 911975
- Subdivision:
- N/A
ADDITIONAL INFORMATION
Heritage Place home with every detail of its 3,065 sqft carefully considered & selected for the finest in luxury living! Refined details & modern amenities convey an elegant aesthetic while still providing comfortable, relaxed atmosphere... Gleaming hardwood floors, soaring high ceilings, see-thru fireplace, skylights, crown molding, modern fixtures, water heater w/hot water booster(2023), air purifiers on heat pumps, pond view, expansive decking, hot tub, outdoor shower, underground electric fence, 2-car garage w/propane wall heater! Connecting living rm & kitchen creates entertainers dream layout w/natural light through skylights and wall of sliding doors. Gourmet, kitchen w/Corian counters, center island, stylish lighting, backsplash & beautiful cabinetry
- Type:
- Single Family-Detached
- Sq.Ft.:
- 3,065
- Status:
- Active
- Beds:
- 4
- Lot size:
- 0.88 Acres
- Year built:
- 2004
- Baths:
- 3.00
- MLS#:
- 422491
- Subdivision:
- Heritage Place
ADDITIONAL INFORMATION
Heritage Place home with every detail of its 3,065 sqft carefully considered and selected for the finest in luxury living! Refined details & modern amenities convey an elegant aesthetic while still providing a comfortable, relaxed atmosphereâ?¦ Gleaming hardwood floors, soaring high ceilings, see-thru fireplace, skylights, crown molding, modern fixtures, water heater w/hot water booster(2023), air purifiers on heat pumps, pond views, expansive decking, hot tub, outdoor shower, underground electric fence, raised garden beds, 2-car garage w/propane wall heater, plus SO MUCH MORE! Connecting living rm & kitchen creates entertainers dream layout w/natural light through skylights and wall of sliding doors. Gourmet, kitchen w/Corian counters, elongated center island, stylish lighting, backsplash & abundance of beautiful cabinetry. Primary suite access to extended deck added in 2022, tray ceiling, walk-in closet, dual sink vanity, jetted tub & walk-in shower.
- Type:
- Townhouse
- Sq.Ft.:
- 1,300
- Status:
- Active
- Beds:
- 2
- Lot size:
- 0.04 Acres
- Year built:
- 2006
- Baths:
- 3.00
- MLS#:
- 422484
- Subdivision:
- Oak Tree
ADDITIONAL INFORMATION
Welcome to 800 Oak Tree Blvd, a delightful blend of style and convenience in the heart of Christiansburg. This beautifully updated 2-bedroom, 2.5 bath home offers 1300 sqft of living space. Step inside to discover a bright and inviting layout. The spacious living room features plenty of natural light, and a gas fireplace perfect for relaxing or entertaining guests. The updated kitchen boasts stainless steel appliances and ample cabinetry, making meal prep a breeze! Upstairs you will find 2 large primary bedroom suites each with their own private full bathroom. Brand new carpet and paint throughout. HOA covers all exterior maintenance. With close proximity to schools, shopping, and the Huckleberry Trail. This townhome is a prime opportunity for convenient, low-maintenance living in a desirable location. Information taken from seller and public records should be verified by buyer and buyer's agent. Book your showing with your favorite realtor today and come see!!
- Type:
- Single Family-Detached
- Sq.Ft.:
- 3,818
- Status:
- Active
- Beds:
- 4
- Lot size:
- 3.36 Acres
- Year built:
- 2004
- Baths:
- 4.00
- MLS#:
- 422458
- Subdivision:
- Smith Creek
ADDITIONAL INFORMATION
Auction Property: List price may not reflect final sales price. Prepare to be captivated by the breathtaking mountain views that surround this exclusive property in the prestigious Smith Creek Subdivision. This beautiful home features 9-foot ceilings on the main floor, creating an open and airy ambiance throughout. The main level boasts a well-appointed kitchen with granite countertops and an adjacent living room, perfect for gatherings. You'll find plenty of storage, including an attached garage conveniently located on the main level. Step outside to a large deck that overlooks the mountains, offering a peaceful retreat and stunning vistas. Donâ??t miss the chance to call this home!
- Type:
- Land
- Sq.Ft.:
- n/a
- Status:
- Active
- Beds:
- n/a
- Lot size:
- 1.01 Acres
- Baths:
- MLS#:
- 422459
ADDITIONAL INFORMATION
Very nice, flat, 1+ acre, corner lot in the Town of Christiansburg that is Zoned B3/General Business that is perfect for your new Business or even a possible mulitfamily residential use with a Conditional Use Permit. Great traffic count with endless possibilities. Call for a showing and copy of the survey.
- Type:
- Townhouse
- Sq.Ft.:
- 2,002
- Status:
- Active
- Beds:
- 3
- Lot size:
- 0.23 Acres
- Year built:
- 2005
- Baths:
- 3.00
- MLS#:
- 422422
- Subdivision:
- Oak Tree
ADDITIONAL INFORMATION
Welcome home to 195 Tall Oak BLVD. This beautiful-end unit located Oak Tree presents with 3 bedrooms, 2.5 baths and a spacious attached double-car garage. Property presents with the primary bedroom on the main level, living room, dinning room, kitchen and laundry. Hardwood floors & ceramic tile in the kitchen/baths.Step inside to find an open living area with plenty of natural light, a modern kitchen with ample cabinetry, and a cozy dining space perfect for entertaining. The primary suite features an en-suite bath and generous closet space, while the two additional bedrooms are well-sized, perfect for guests and upper level home office. Outside, the home boasts a well-maintained yard, great for outdoor activities and relaxation. With easy access to local schools, shopping, and parks, this home is perfectly situated for modern living. The extra outside parking is a bonus! Don't miss out on this fantastic opportunity to make 195 Tall Oak Blvd your new home!
- Type:
- Single Family
- Sq.Ft.:
- 1,624
- Status:
- Active
- Beds:
- 3
- Lot size:
- 0.22 Acres
- Year built:
- 2017
- Baths:
- 2.10
- MLS#:
- 911737
- Subdivision:
- Kensington Of Canterbury
ADDITIONAL INFORMATION
Amazing mountain views enhance this property, located in a well-established neighborhood. With newly updated LVP flooring throughout, it combines modern comfort with a classic charm. The fenced-in backyard offers a private retreat, making it ideal for potential buyers seeking both tranquility and convenience.
- Type:
- Townhouse
- Sq.Ft.:
- 3,436
- Status:
- Active
- Beds:
- 4
- Lot size:
- 0.05 Acres
- Year built:
- 1998
- Baths:
- 4.00
- MLS#:
- 422411
- Subdivision:
- Oak Tree
ADDITIONAL INFORMATION
One of the LARGEST townhouses in Christiansburg, with over 3,400 sf and 4 bedrooms, with vaulted ceilings, a spacious kitchen, and two back decks to enjoy! All furniture can convey with an acceptable purchase price! The Primary Bedroom and laundry are both on the main level, with two bedrooms and a family room upstairs, and the 4th bedroom downstairs with an additional family room/rec room. Each floor has a full bath (plus a half bath on the main level). Some of the things that make this townhouse feel like home...rustic panel closet doors at entrance, hardwood floors, decorative barn door for the large pantry, chair rail height shiplap walls in dining room, and gas log fireplaces on all three levels. Two car garage on main level. Estimated ages of the following systems...Washer and Dryer 2022, Heat Pump 2018, Water Heater 2022, appliances 2018 -2021. Primary bath 2020, front door 2020, patio doors 2019. HOA replaced roof 2020. Pre-listing Home Inspection available. Come see today!
- Type:
- Single Family-Detached
- Sq.Ft.:
- 1,622
- Status:
- Active
- Beds:
- 2
- Lot size:
- 0.46 Acres
- Year built:
- 1925
- Baths:
- 2.00
- MLS#:
- 422406
ADDITIONAL INFORMATION
Welcome to 995 Church St! This delightful home is situated on a spacious flat corner lot in the heart of Christiansburg, filled with abundant natural light. From the inviting rocking chair front porch, you'll step into a cozy living room with a charming gas log fireplace. The large kitchen flows effortlessly into the dining room, creating a perfect space for entertaining. The primary bedroom offers an ensuite bath and a generous walk-in closet for your convenience. Bask in the sunshine in the sunroom, which provides a lovely view of the fenced backyard and includes a shed for your gardening tools. The unfinished upper level presents exciting possibilities for additional living space, is already plumbed for a bathroom, and features a balcony ideal for relaxing on crisp fall evenings. A partial unfinished basement adds extra storage and a workshop area. All of this is conveniently located within walking distance of downtown, making it a perfect blend of comfort and accessibility!
- Type:
- Single Family
- Sq.Ft.:
- 2,248
- Status:
- Active
- Beds:
- 3
- Lot size:
- 0.22 Acres
- Year built:
- 2013
- Baths:
- 2.10
- MLS#:
- 911570
- Subdivision:
- N/A
ADDITIONAL INFORMATION
This lovely 3-bedroom, 2.5-bath colonial, built in 2013, combines modern comfort with classic design. The home features two stories of living space, along with a partially finished walkout basement that offers room for expansion or storage. With its clean lines and inviting layout, this home is ready for its next chapter. A great find for anyone looking for a well-maintained property in a timeless style!
- Type:
- Land
- Sq.Ft.:
- n/a
- Status:
- Active
- Beds:
- n/a
- Lot size:
- 0.99 Acres
- Baths:
- MLS#:
- 911507
- Subdivision:
- N/A
ADDITIONAL INFORMATION
115 Ponderosa is a level development ready pad side improved with curb cuts and a 34-space asphalt parking lot. The property zoning (B-3) allows for an array of opportunities including medical, retail, office, auto, restaurant and more. Excellent location near the NRV's retail hub near the New River Valley Mall. Easy access to Hwy 460, Blacksburg and the Virginia Tech campus.Nearby amenities include the Christiansburg Marketplace home to Academy Sports, Earth Fare grocery, Kabuki, Chipotle, Chic Fil A, Enterprise and Burger King. Outback, Best Buy, Hobby Lobby, Lowes Home depot and The NRV Mall are just a short distance away.Priced to sell. Bring all offers!

The data relating to real estate for sale on this website comes in part from the IDX program of the New River Valley Multiple Listing Service. This IDX information is provided exclusively for consumers' personal, non-commercial use and may not be used for any purpose other than to identify prospective properties consumers may be interested in purchasing. Copyright © 2024 New River Valley Multiple Listing Service. All rights reserved.

Although the Multiple Listing Service of the Roanoke Valley is the single source for these listings, listing data appearing on this web site does not necessarily reflect the entirety of all available listings within the Multiple Listing Service. All listing data is refreshed regularly, but its accuracy is subject to market changes. All information is deemed reliable but not guaranteed, and should be independently verified. All copyrights and intellectual property rights are the exclusive property of the Multiple Listing Service of The Roanoke Valley. Whether obtained from a search result or otherwise, visitors to this web site may only use this listing data for their personal, non-commercial benefit. The unauthorized retrieval or use of this listing data is prohibited. Listing(s) information is provided exclusively for consumers' personal, non-commercial use and may not be used for any purpose other than to identify prospective properties consumers may be interested in purchasing. Copyright © 2024 The Multiple Listing Service of the Roanoke Valley. All rights reserved.
