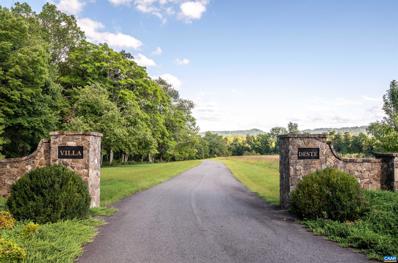Charlottesville VA Homes for Rent
- Type:
- Land
- Sq.Ft.:
- n/a
- Status:
- Active
- Beds:
- n/a
- Lot size:
- 21 Acres
- Baths:
- MLS#:
- 641003
- Subdivision:
- VILLA DESTE
ADDITIONAL INFORMATION
21-acre parcel that extends along the southern edge of the community, and encompasses three distinct meadows from the Homesite to the entrance for the community. The Homesite is in open meadow, faces to the west/northwest, and the rear of the property is wooded. The lot is a great building site that gently rises from Villa Deste Drive, and is open and easily accessible. The large size of the lot provides ample space for a barn, gardens, greenhouse, woodworking shop, or other accessory buildings.

Information is provided by Charlottesville Area Association of Realtors®. Information deemed reliable but not guaranteed. All properties are subject to prior sale, change or withdrawal. Listing(s) information is provided exclusively for consumers' personal, non-commercial use and may not be used for any purpose other than to identify prospective properties consumers may be interestedin purchasing. Copyright © 2025 Charlottesville Area Association of Realtors®. All rights reserved.
Charlottesville Real Estate
The median home value in Charlottesville, VA is $429,400. This is lower than the county median home value of $451,500. The national median home value is $338,100. The average price of homes sold in Charlottesville, VA is $429,400. Approximately 37.49% of Charlottesville homes are owned, compared to 53.24% rented, while 9.27% are vacant. Charlottesville real estate listings include condos, townhomes, and single family homes for sale. Commercial properties are also available. If you see a property you’re interested in, contact a Charlottesville real estate agent to arrange a tour today!
Charlottesville, Virginia 22901 has a population of 46,597. Charlottesville 22901 is less family-centric than the surrounding county with 30.14% of the households containing married families with children. The county average for households married with children is 32.65%.
The median household income in Charlottesville, Virginia 22901 is $63,470. The median household income for the surrounding county is $90,568 compared to the national median of $69,021. The median age of people living in Charlottesville 22901 is 32.5 years.
Charlottesville Weather
The average high temperature in July is 85.7 degrees, with an average low temperature in January of 25.8 degrees. The average rainfall is approximately 45.3 inches per year, with 14.5 inches of snow per year.
