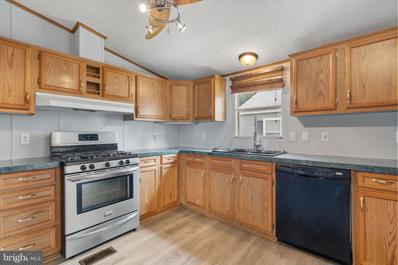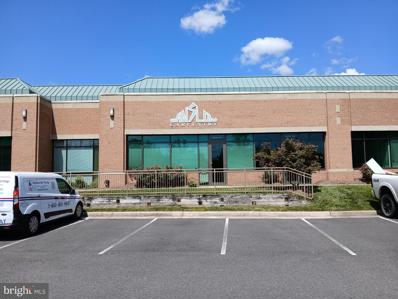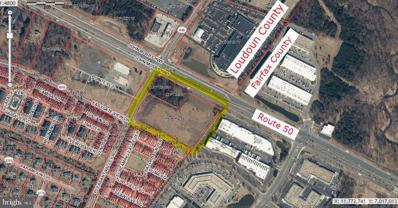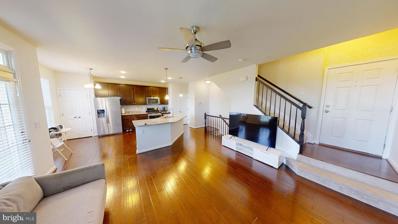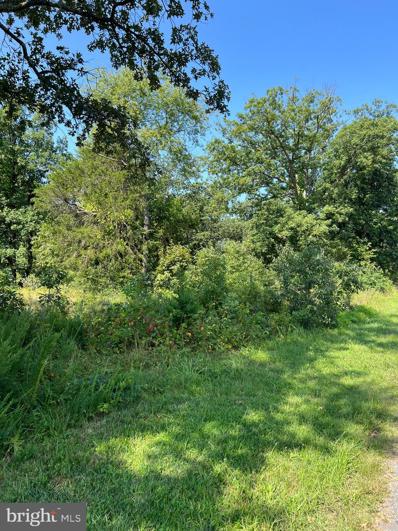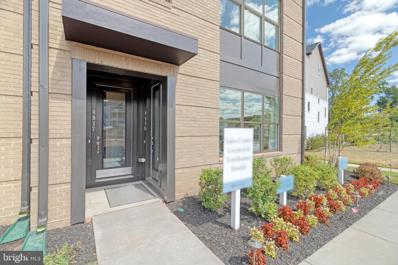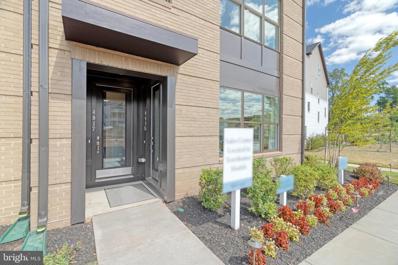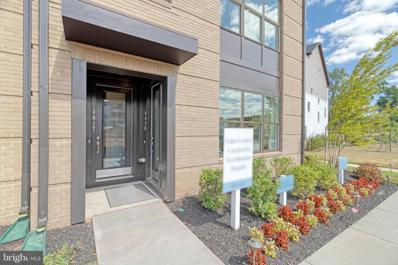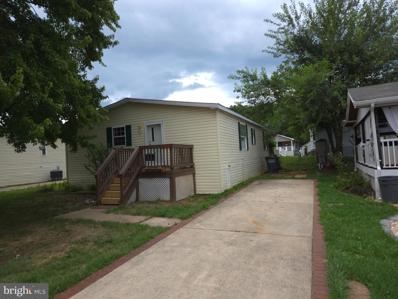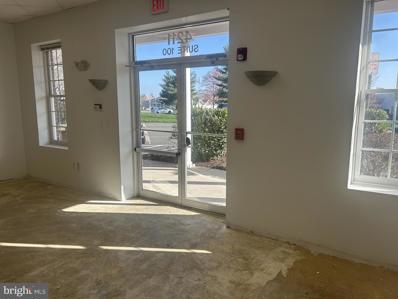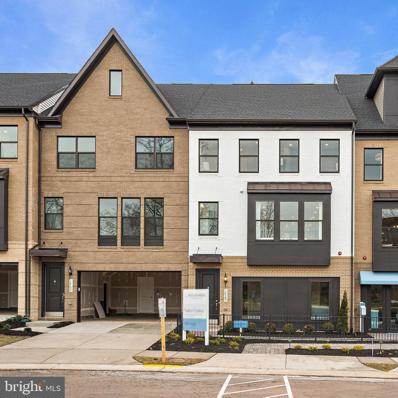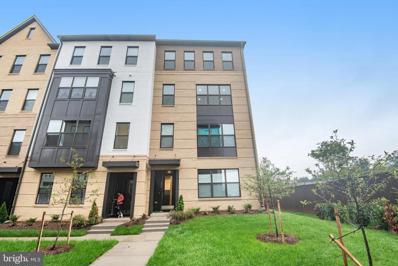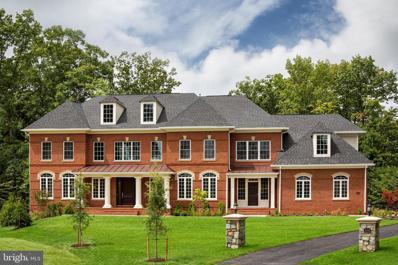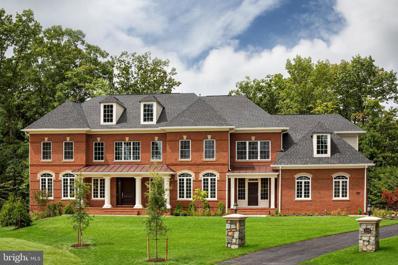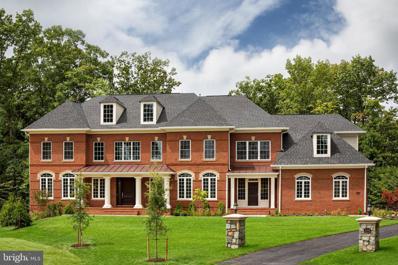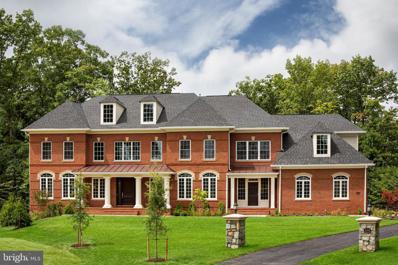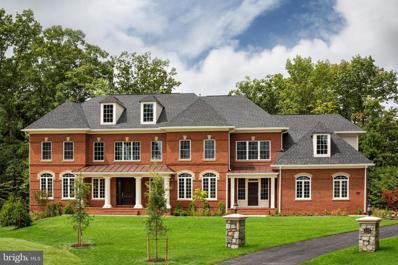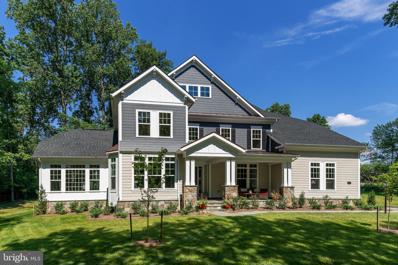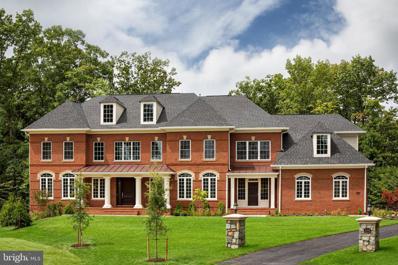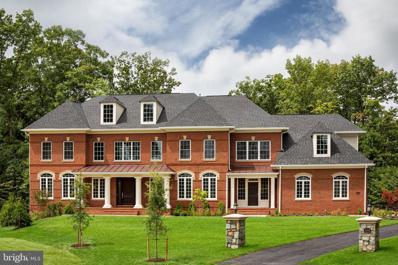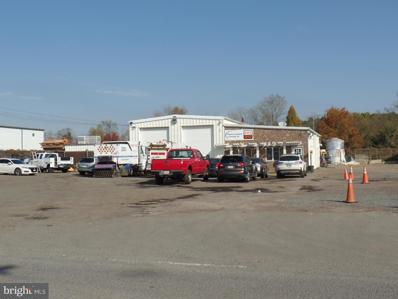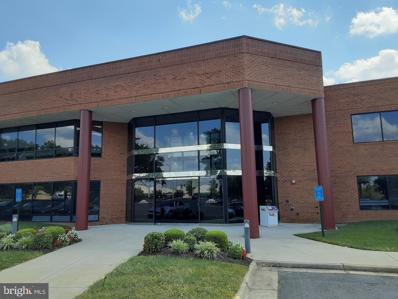Chantilly VA Homes for Rent
- Type:
- Manufactured Home
- Sq.Ft.:
- 1,580
- Status:
- Active
- Beds:
- 4
- Lot size:
- 0.04 Acres
- Year built:
- 1996
- Baths:
- 2.00
- MLS#:
- VAFX2195556
- Subdivision:
- Meadows Of Chantilly
ADDITIONAL INFORMATION
Ready to move in right into this beautifully newly updated manufactured home in a well-managed neighborhood. House has brand New paint and New carpet. The 4 Bedrooms and two full bath and extended driveway that comfortably fits 3 vehicles. The front entry opens up to a spacious living room-dining room, beautiful and large gourmet Kitchen. A separate laundry room with upgraded GE washer and dryer are convenient to the large primary bedroom with luxury, spacious bathroom with sunk in tub, expansive counter tops and double sinks. If you own a home in Meadows of Chantilly, you also pay to LEASE the LAND. Meadows of Chantilly is a Manufactured / Mobile Home Community where the home is owned and where the lot is not owned but on a "Leased Lot". The monthly Lease Lot payment for the coming year for all current owners renewing, or new owners buying is $1,542.87. It includes amenities as the community pool, club house, tot lots, snow removal, and garbage pickup.
- Type:
- Office
- Sq.Ft.:
- 1,820
- Status:
- Active
- Beds:
- n/a
- Year built:
- 2005
- Baths:
- 2.00
- MLS#:
- VAFX2197834
ADDITIONAL INFORMATION
Very nice office condo in the Lafayette Point Condo Complex for sale at $450,000. Built in 2005 and the seller is the original owner. Being a carpenter, the seller did the build out himself and made it top quality and very nice. There are 5 private offices, a conference room, a reception area, kitchen area, and 2 restrooms. Located just off of Route 50 close to Route 28.
$20,000,000
John Mosby Chantilly, VA 20152
- Type:
- Land
- Sq.Ft.:
- n/a
- Status:
- Active
- Beds:
- n/a
- Lot size:
- 7.3 Acres
- Baths:
- MLS#:
- VALO2078342
ADDITIONAL INFORMATION
Three lots together, only one lot information is shown here. On Route 50, just across Loudoun/Fairfax boundary, see Agent Remarks / MLS for details. Contact listing agent Jim Zou @ 443-925-951Five for details
- Type:
- Single Family
- Sq.Ft.:
- 2,208
- Status:
- Active
- Beds:
- 3
- Year built:
- 2017
- Baths:
- 4.00
- MLS#:
- VALO2077920
- Subdivision:
- East Gate 3 Condominium
ADDITIONAL INFORMATION
Don't miss this opportunity to own the best valued home in the areaâschedule your showing today! This freshly painted townhouse condo offers the best price/sqft in the zip code, making it an unbeatable investment. With 3 bedrooms, 2 full baths, and 2 half baths spread across 2,200+ square feet, this home maximizes space, style and convenience. The main level features gleaming hardwood floors, an open-concept living area, and a gourmet kitchen with stainless steel appliances. Relax on the deck that's just off the kitchen and surrounded by abundant greenery. Upstairs, you'll find a luxurious primary suite, two additional bedrooms, and a laundry room. The lower level boasts a large, carpeted recreation area with a gas fireplace and garage access. This property combines luxury, space, and affordability in a prime location. Enjoy community amenities like a pool, playground and jogging paths. Conveniently located near shopping, dining, Dulles Airport, and major routes like Rt. 50 and Rt. 28.
$1,599,000
43055 Walnutgrove Lane Chantilly, VA 20152
- Type:
- Land
- Sq.Ft.:
- n/a
- Status:
- Active
- Beds:
- n/a
- Lot size:
- 2.25 Acres
- Baths:
- MLS#:
- VALO2077970
ADDITIONAL INFORMATION
- Type:
- Single Family
- Sq.Ft.:
- 1,621
- Status:
- Active
- Beds:
- 3
- Year built:
- 2024
- Baths:
- 3.00
- MLS#:
- VAFX2192484
- Subdivision:
- The Boulevards At Westfields
ADDITIONAL INFORMATION
***MOVE IN YEAR END--SPECIAL PRICE FOR LIMITED TIME*** These charming stacked townhome style condominiums feature the perfect floorplan for easy living. This home includes a one car garage and paved driveway. You'll love the sizeable, gourmet kitchen in this home with island and pendants above, ceramic backsplash, upgraded stainless steel appliances and quartz countertops with upgrade cabinets. Plus spacious bedrooms on 2nd level of this home. This floorplan has a large primary bedroom that includes 2 walk-in closets and a bath with double sink., upgrade cabinets and quartz countertops.*** The Boulevards at Westfields is a new 2-story condominium and townhome community located in the heart of Fairfax, VA. Walk to the nearby 650 Eleanor C. Lawrence Park, with walking trails, sports fields, picnic areas and much more. Excellent commuting via Route 28 to Rt. 50 and Rt. 66; plus just about 10 miles to Dulles International Airport. Prices and terms subject to change. PHOTOS REPRESENTATIVE ONLY; SHOWING OPTIONS AND/OR DECORATOR ENHANCEMENTS OF THE MODEL HOME.
- Type:
- Single Family
- Sq.Ft.:
- 2,474
- Status:
- Active
- Beds:
- 3
- Year built:
- 2024
- Baths:
- 3.00
- MLS#:
- VAFX2192500
- Subdivision:
- The Boulevards At Westfields
ADDITIONAL INFORMATION
MOVE IN BY YEAR END****These charming stacked condominiums feature the perfect floorplan for easy living. Street level includes a one car garage for each home. You'll love the sizeable ultra gourmet kitchen with island and pendants above, upgrade stainless steel appliances and quartz countertops with upgrade cabinets . Main level includes luxury vinyl plank flooring and a deck off the great room. Plus spacious bedrooms on 2nd level of this home including a huge primary bedroom that includes 2 walk-in closets and an ultra spa bath with upgrade cabinets, countertops and 12 x 24" ceramic flooring **** The Boulevards at Westfields is a new 2-story condominium and townhome community located in the heart of Fairfax, VA. Walk to the nearby 650 Eleanor C. Lawrence Park, with walking trails, sports fields, picnic areas and much more. Excellent commuting via Route 28 to Rt. 50 and Rt. 66; plus approximately 10 miles to Dulles Airport. Prices and terms subject to change. PHOTOS REPRESENTATIVE ONLY; SHOWING OPTIONS AND/OR DECORATOR ENHANCEMENTS IN THE MODEL HOME.
- Type:
- Townhouse
- Sq.Ft.:
- 1,621
- Status:
- Active
- Beds:
- 3
- Year built:
- 2024
- Baths:
- 3.00
- MLS#:
- VAFX2192480
- Subdivision:
- The Boulevards At Westfields
ADDITIONAL INFORMATION
***MOVE IN YEAR END--SPECIAL PRICE FOR LIMITED TIME*** These charming stacked townhome style condominiums feature the perfect floorplan for easy living. This home includes a one car garage and paved driveway. You'll love the sizeable, gourmet kitchen in this home with island and pendants above, ceramic backsplash, upgraded stainless steel appliances and quartz countertops with upgrade cabinets. Plus spacious bedrooms on 2nd level of this home. This floorplan has a large primary bedroom that includes luxury vinyl plank flooring, 2 walk-in closets and a bath with double sink., upgrade cabinets and quartz countertops.*** The Boulevards at Westfields is a new 2-story condominium and townhome community located in the heart of Fairfax, VA. Walk to the nearby 650 Eleanor C. Lawrence Park, with walking trails, sports fields, picnic areas and much more. Excellent commuting via Route 28 to Rt. 50 and Rt. 66; plus just about 10 miles to Dulles International Airport. Prices and terms subject to change. PHOTOS REPRESENTATIVE ONLY; SHOWING OPTIONS AND/OR DECORATOR ENHANCEMENTS OF THE MODEL HOME.
- Type:
- Manufactured Home
- Sq.Ft.:
- 1,120
- Status:
- Active
- Beds:
- 3
- Lot size:
- 0.05 Acres
- Year built:
- 2000
- Baths:
- 2.00
- MLS#:
- VAFX2186668
- Subdivision:
- Meadows Of Chantilly
ADDITIONAL INFORMATION
Manufactured home with a driveway for 3 cars * Ground rent is $1655/month and it includes a community pool, tot lot, fitness center and yard maintenance * Needs some TLC * Relax on the front porch * Entry foyer with a full size stacked washer and dryer and additional storage space * Open kitchen , white cabinetry, stainless steel appliances, LVP flooring, newer countertops and space for a table * Living room / dining room combination with large windows and an exit to the side yard * Primary bedroom with a walk in closet and a private bath with tub/shower * Secondary bedrooms * Hallway bath a tub/shower * Great commuter location near the intersection of Routes 28 and 50 with easy access to I66 and the Dulles Toll Road * Walk to shopping and restaurants *
- Type:
- Office
- Sq.Ft.:
- 2,671
- Status:
- Active
- Beds:
- n/a
- Year built:
- 1998
- Baths:
- MLS#:
- VAFX2185378
ADDITIONAL INFORMATION
RETAIL SIGNAGE AVAILABLE FOR THIS FIRST FLOOR UNIT! SUITE HAS BEEN REPAINTED, NEW LED LIGHTING AND NEW HVAC AND DEHUMIDIFERS HAVE BEEN INSTALLED!! HURRY AND TAKE A TOUR! CUSTOM FINISH WITH YOUR CHOICE OF FLOOR FINISHES! BUILDING IS ON PLEASANT VALLEY ROAD 1 MINUTE OFF ROUTE 50. 10 FOOT CEILINGS, AND THERE IS RETAIL MONUMENT SIGNAGE AVAILABLE - PERFECT FOR THE HEALTH CARE PROFESSIONAL LOOKING TO GROW THEIR BUSINESS. PARKING IS OUTSIDE THE DOUBLE GLASS DOOR MAIN AND STAFF ENTRY.
- Type:
- Single Family
- Sq.Ft.:
- 2,784
- Status:
- Active
- Beds:
- 3
- Lot size:
- 0.04 Acres
- Year built:
- 2023
- Baths:
- 5.00
- MLS#:
- VAFX2185148
- Subdivision:
- The Boulevards At Westfields
ADDITIONAL INFORMATION
MODEL HOME FOR SALE--MOVE IN END OF YEAR ***This elegant townhome feature the perfect floorplan for easy living and many decorator enhancements. This MODEL home includes a two-car garage and paved driveway. The main level includes a sizeable recreation room with adjacent powder room. You'll love the gourmet kitchen with a huge island and pendants above, pantry, stainless steel appliances, upgrade white cabinets with contrasting island cabinets, quartz countertops and ceramic backsplash. The great room includes a gas fireplace plus double -wide sliding door access to the upper level deck. You will be excited about the spacious bedrooms on 3rd level of this home - including a large primary bedroom that includes a spacious walk-in closet and an ultra bath with double sink, upgrade cabinets and quartz countertop and private water closet. Upper level 4 includes a Loft with adjoining powder room and access to the rooftop balcony perfect for star gazing. *** The Boulevards at Westfields is a new 2-story condominium and townhome community located in the heart of Fairfax/Chantilly, VA. Walk to the nearby 650 Eleanor C. Lawrence Park, with walking trails, sports fields, picnic areas and much more. Excellent commuting via Route 28 to Rt. 50 and Rt. 66; plus just about 10 miles to Dulles International Airport. Prices and terms subject to change. PHOTOS SHOWING OPTIONS AND/OR DECORATOR ENHANCEMENTS in the model. Prices and terms subject to change.
- Type:
- Single Family
- Sq.Ft.:
- 2,474
- Status:
- Active
- Beds:
- 3
- Year built:
- 2024
- Baths:
- 3.00
- MLS#:
- VAFX2171922
- Subdivision:
- The Boulevards At Westfields
ADDITIONAL INFORMATION
BY APPOINTMENT ONLY ***QUICK MOVE-IN***SPECIAL FINANCING MAY BE AVAILABLE FOR QUALIFIED BUYERS - TERMS APPLY****These charming townhome-style condominiums feature the perfect floorplan for easy living. Street level includes a one car garage for each home. You'll love the sizeable ultra gourmet kitchen with island and pendants above, upgrade stainless steel appliances and quartz countertops with upgrade cabinets . Main level includes luxury vinyl plank flooring and a deck off the great room. Plus spacious bedrooms on 2nd level of this home including a huge primary bedroom that includes 2 walk-in closets and an ultra spa bath with upgrade cabinets, countertops and 12 x 24" ceramic flooring **** The Boulevards at Westfields is a new 2-story condominium and townhome community located in the heart of Fairfax, VA. Walk to the nearby 650 Eleanor C. Lawrence Park, with walking trails, sports fields, picnic areas and much more. Excellent commuting via Route 28 to Rt. 50 and Rt. 66; plus approximately 10 miles to Dulles Airport. Prices and terms subject to change. PHOTOS REPRESENTATIVE ONLY; SHOWING OPTIONS AND/OR DECORATOR ENHANCEMENTS IN THE MODEL HOME.
$2,249,900
Fairfax Manor Court Chantilly, VA 20151
- Type:
- Single Family
- Sq.Ft.:
- 8,291
- Status:
- Active
- Beds:
- 4
- Lot size:
- 5.06 Acres
- Year built:
- 2024
- Baths:
- 6.00
- MLS#:
- VAFX2160912
- Subdivision:
- None Available
ADDITIONAL INFORMATION
TO-BE-BUILT - NEW CONSTRUCTION by CarrHomes. Fairfax Manor Estates is a secluded enclave of eight new magnificent homes in a prized Chantilly, Virginia, neighborhood. Choose from five award-winning Colonial, Craftsman, or Contemporary models, each with a three-car, side-entry garage, four-five bedrooms, and up to 10,000 square feet of stunning interior space. These gorgeous homes are situated on 5-7-acre wooded homesites on a private road. you have limitless customization opportunities to personalize every Addison Estates model. The final price is contingent upon model and options selections. See Attached Virtual Tour. Pictures and videos of similar models
$2,324,900
4622 Fairfax Manor Chantilly, VA 20151
- Type:
- Single Family
- Sq.Ft.:
- 8,291
- Status:
- Active
- Beds:
- 4
- Lot size:
- 5.15 Acres
- Year built:
- 2024
- Baths:
- 6.00
- MLS#:
- VAFX2160246
- Subdivision:
- None Available
ADDITIONAL INFORMATION
TO-BE-BUILT - NEW CONSTRUCTION by CarrHomes. Fairfax Manor Estates is a secluded enclave of eight new magnificent homes in a prized Chantilly, Virginia, neighborhood. Choose from five award-winning Colonial, Craftsman, or Contemporary models, each with a three-car, side-entry garage, four-five bedrooms, and up to 10,000 square feet of stunning interior space. These gorgeous homes are situated on 5-7-acre wooded homesites on a private road. you have limitless customization opportunities to personalize every Addison Estates model. The final price is contingent upon model and options selections. See Attached Virtual Tour. Pictures and videos of similar models
$2,274,900
4621 Fairfax Manor Court Chantilly, VA 20151
- Type:
- Single Family
- Sq.Ft.:
- 8,291
- Status:
- Active
- Beds:
- 4
- Lot size:
- 6.38 Acres
- Year built:
- 2024
- Baths:
- 6.00
- MLS#:
- VAFX2160252
- Subdivision:
- None Available
ADDITIONAL INFORMATION
TO-BE-BUILT - NEW CONSTRUCTION by CarrHomes. Fairfax Manor Estates is a secluded enclave of eight new magnificent homes in a prized Chantilly, Virginia, neighborhood. Choose from five award-winning Colonial, Craftsman, or Contemporary models, each with a three-car, side-entry garage, four-five bedrooms, and up to 10,000 square feet of stunning interior space. These gorgeous homes are situated on 5-7-acre wooded homesites on a private road. you have limitless customization opportunities to personalize every Addison Estates model. The final price is contingent upon model and options selections. See Attached Virtual Tour. Pictures and videos of similar models
$2,274,900
4616 Fairfax Manor Court Chantilly, VA 20151
- Type:
- Single Family
- Sq.Ft.:
- 8,291
- Status:
- Active
- Beds:
- 4
- Lot size:
- 5.06 Acres
- Year built:
- 2024
- Baths:
- 6.00
- MLS#:
- VAFX2160240
- Subdivision:
- None Available
ADDITIONAL INFORMATION
TO-BE-BUILT - NEW CONSTRUCTION by CarrHomes. Fairfax Manor Estates is a secluded enclave of eight new magnificent homes in a prized Chantilly, Virginia, neighborhood. Choose from five award-winning Colonial, Craftsman, or Contemporary models, each with a three-car, side-entry garage, four-five bedrooms, and up to 10,000 square feet of stunning interior space. These gorgeous homes are situated on 5-7-acre wooded homesites on a private road. you have limitless customization opportunities to personalize every Addison Estates model. The final price is contingent upon model and options selections. See Attached Virtual Tour. Pictures and videos of similar models
$2,249,900
4628 Fairfax Manor Court Chantilly, VA 20151
- Type:
- Single Family
- Sq.Ft.:
- 8,291
- Status:
- Active
- Beds:
- 4
- Lot size:
- 7.13 Acres
- Year built:
- 2024
- Baths:
- 6.00
- MLS#:
- VAFX2160248
- Subdivision:
- None Available
ADDITIONAL INFORMATION
TO-BE-BUILT - NEW CONSTRUCTION by CarrHomes. Fairfax Manor Estates is a secluded enclave of eight new magnificent homes in a prized Chantilly, Virginia, neighborhood. Choose from five award-winning Colonial, Craftsman, or Contemporary models, each with a three-car, side-entry garage, four-five bedrooms, and up to 10,000 square feet of stunning interior space. These gorgeous homes are situated on 5-7-acre wooded homesites on a private road. you have limitless customization opportunities to personalize every Addison Estates model. The final price is contingent upon model and options selections. See Attached Virtual Tour. Pictures and videos of similar models
$2,049,900
4615 Fairfax Manor Court Chantilly, VA 20151
- Type:
- Single Family
- Sq.Ft.:
- 5,352
- Status:
- Active
- Beds:
- 4
- Lot size:
- 5.63 Acres
- Year built:
- 2024
- Baths:
- 6.00
- MLS#:
- VAFX2160800
- Subdivision:
- None Available
ADDITIONAL INFORMATION
TO-BE-BUILT - NEW CONSTRUCTION by CarrHomes. Fairfax Manor Estates is a secluded enclave of eight new magnificent homes in a prized Chantilly, Virginia, neighborhood. Choose from five award-winning Colonial, Craftsman, or Contemporary models, each with a three-car, side-entry garage, four-five bedrooms, and up to 10,000 square feet of stunning interior space. These gorgeous homes are situated on 5-7-acre wooded homesites on a private road. you have limitless customization opportunities to personalize every Addison Estates model. The final price is contingent upon model and options selections. See Attached Virtual Tour. Pictures and videos of similar models
$2,149,900
4627 Fairfax Manor Court Chantilly, VA 20151
- Type:
- Single Family
- Sq.Ft.:
- 7,262
- Status:
- Active
- Beds:
- 4
- Lot size:
- 5.2 Acres
- Year built:
- 2024
- Baths:
- 6.00
- MLS#:
- VAFX2160778
- Subdivision:
- None Available
ADDITIONAL INFORMATION
TO-BE-BUILT - NEW CONSTRUCTION by CarrHomes. Fairfax Manor Estates is a secluded enclave of eight new magnificent homes in a prized Chantilly, Virginia, neighborhood. Choose from five award-winning Colonial, Craftsman, or Contemporary models, each with a three-car, side-entry garage, four-five bedrooms, and up to 10,000 square feet of stunning interior space. These gorgeous homes are situated on 5-7-acre wooded homesites on a private road. you have limitless customization opportunities to personalize every Addison Estates model. The final price is contingent upon model and options selections. See Attached Virtual Tour. Pictures and videos of similar models
$2,136,000
4610 Fairfax Manor Court Chantilly, VA 20151
- Type:
- Single Family
- Sq.Ft.:
- 7,262
- Status:
- Active
- Beds:
- 4
- Lot size:
- 5.01 Acres
- Year built:
- 2023
- Baths:
- 6.00
- MLS#:
- VAFX2160226
- Subdivision:
- None Available
ADDITIONAL INFORMATION
TO-BE-BUILT - NEW CONSTRUCTION by CarrHomes. Fairfax Manor Estates is a secluded enclave of eight new magnificent homes in a prized Chantilly, Virginia, neighborhood. Choose from five award-winning Colonial, Craftsman, or Contemporary models, each with a three-car, side-entry garage, four-five bedrooms, and up to 10,000 square feet of stunning interior space. These gorgeous homes are situated on 5-7-acre wooded homesites on a private road. you have limitless customization opportunities to personalize every Addison Estates model. The final price is contingent upon model and options selections. See Attached Virtual Tour. Pictures and videos of similar models
$3,400,000
44200 Wade Drive Chantilly, VA 20152
- Type:
- Industrial
- Sq.Ft.:
- 43,560
- Status:
- Active
- Beds:
- n/a
- Lot size:
- 1 Acres
- Year built:
- 1988
- Baths:
- 2.00
- MLS#:
- VALO2062616
ADDITIONAL INFORMATION
Remarkable heavy industrial opportunity in Loudoun County! This expansive one-acre property boasts MR-HI zoning, making it an ideal investment for businesses and industry. One main building features two large bays with roll-up doors and an attached office and storage area. In addition, two substantial outbuildings provide space for storage or a variety of uses. A separate well serves the property in addition to public water. Conveniently located just off of Rt 50 and moments from Dulles this flat lot opens up endless possibilities for various industries and ventures. PLEASE VIEW VIRTUAL TOUR FOR INTERIOR
- Type:
- Office
- Sq.Ft.:
- 1,920
- Status:
- Active
- Beds:
- n/a
- Year built:
- 1987
- Baths:
- MLS#:
- VAFX2094282
ADDITIONAL INFORMATION
Sale leaseback transaction, investment property. The seller wants to rent back for 3 years with 3 additional one year options until he can find or build a larger property to consolidate operations. Office condo located on the first floor of the Marbrook Centre for sale at $495,000. Located just off of route 28 it has about 1,920 square feet of space which is comprised of a reception/waiting area, large private office, kitchen area, and two large open work areas. Unique opportunity as office properties in this complex rarely come available for sale.
© BRIGHT, All Rights Reserved - The data relating to real estate for sale on this website appears in part through the BRIGHT Internet Data Exchange program, a voluntary cooperative exchange of property listing data between licensed real estate brokerage firms in which Xome Inc. participates, and is provided by BRIGHT through a licensing agreement. Some real estate firms do not participate in IDX and their listings do not appear on this website. Some properties listed with participating firms do not appear on this website at the request of the seller. The information provided by this website is for the personal, non-commercial use of consumers and may not be used for any purpose other than to identify prospective properties consumers may be interested in purchasing. Some properties which appear for sale on this website may no longer be available because they are under contract, have Closed or are no longer being offered for sale. Home sale information is not to be construed as an appraisal and may not be used as such for any purpose. BRIGHT MLS is a provider of home sale information and has compiled content from various sources. Some properties represented may not have actually sold due to reporting errors.
Chantilly Real Estate
The median home value in Chantilly, VA is $699,495. This is higher than the county median home value of $639,000. The national median home value is $338,100. The average price of homes sold in Chantilly, VA is $699,495. Approximately 77.84% of Chantilly homes are owned, compared to 20.94% rented, while 1.22% are vacant. Chantilly real estate listings include condos, townhomes, and single family homes for sale. Commercial properties are also available. If you see a property you’re interested in, contact a Chantilly real estate agent to arrange a tour today!
Chantilly, Virginia has a population of 23,564. Chantilly is more family-centric than the surrounding county with 46.45% of the households containing married families with children. The county average for households married with children is 39.81%.
The median household income in Chantilly, Virginia is $131,362. The median household income for the surrounding county is $133,974 compared to the national median of $69,021. The median age of people living in Chantilly is 39.8 years.
Chantilly Weather
The average high temperature in July is 85.8 degrees, with an average low temperature in January of 23.5 degrees. The average rainfall is approximately 42.9 inches per year, with 21.5 inches of snow per year.
