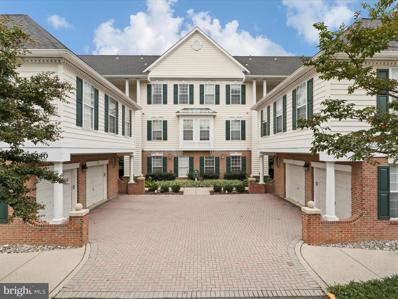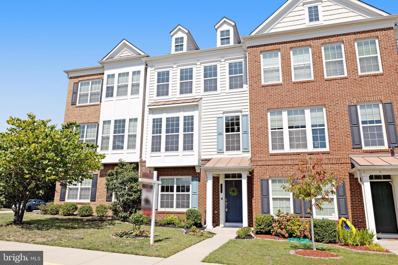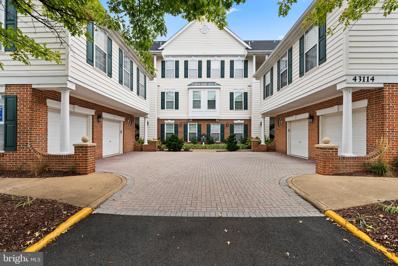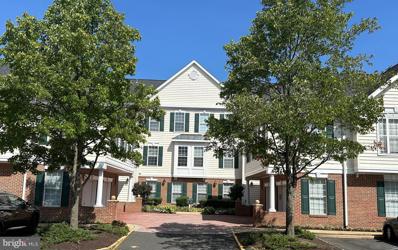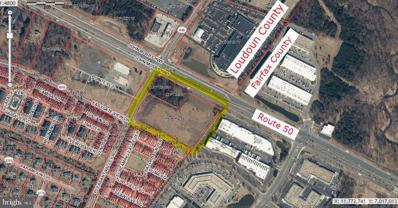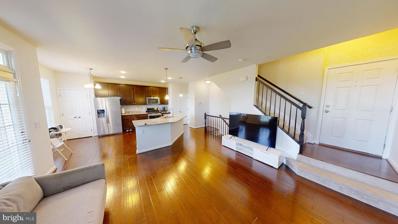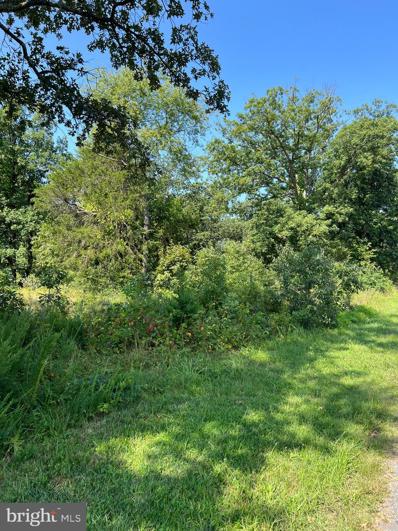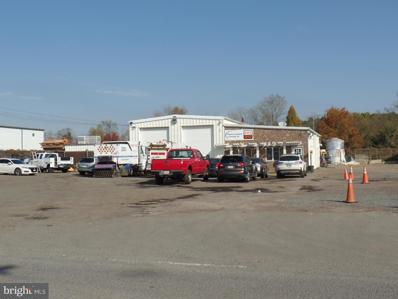Chantilly VA Homes for Rent
- Type:
- Single Family
- Sq.Ft.:
- 1,463
- Status:
- Active
- Beds:
- 2
- Year built:
- 2001
- Baths:
- 2.00
- MLS#:
- VALO2079280
- Subdivision:
- Lakeside At South Riding
ADDITIONAL INFORMATION
Bright and inviting 2-bedroom, 2-bathroom condo in the highly sought-after Lakeside at South Riding community, featuring a versatile loft on the 2nd floor that can serve as an office or additional room for entertainment. The home boasts a spacious living room with cathedral ceilings, a kitchen with a charming breakfast area and a master bedroom with an en-suite bathroom complete with vanity. Recent updates include new appliances, a freshly installed garage door, new paint, and a beautiful quartz kitchen countertop. The home and carpet have been cleaned for a move-in-ready experience. This unit is one of the largest in the community. Located in a prime area close to schools, shopping centers, and a variety of dining options. Donât miss out on this stunning property with a fantastic layout!
- Type:
- Single Family
- Sq.Ft.:
- 2,132
- Status:
- Active
- Beds:
- 3
- Lot size:
- 0.04 Acres
- Year built:
- 2010
- Baths:
- 4.00
- MLS#:
- VALO2079130
- Subdivision:
- East Gate
ADDITIONAL INFORMATION
This townhome is located right in the heart of all the amenities, including the clubhouse and swimming pool, recreation areas, plenty of shopping and dining just a few minutes from Route 50. The floorplan is open and spacious, full of windows beaming with natural lighting across the hardwood floors. The gas range, granite countertops, stainless appliances, kitchen island and breakfast nook make this kitchen a perfect place to prepare meals. Plus enjoy a formal dining space, the spacious family room or just step out onto the deck to relax and for some fresh air. The upper level owners suite includes a soaking tub, dual sinks, separate shower with a walk-in closet. Plus the laundry area and 2 additional bedrooms with a full bath that provide plenty of additional living space. The lower level features a 2 car garage, powder room and space for a 4th bedroom, office or sitting area. Call today for an appointment!
- Type:
- Single Family
- Sq.Ft.:
- 1,322
- Status:
- Active
- Beds:
- 2
- Year built:
- 1996
- Baths:
- 2.00
- MLS#:
- VALO2078370
- Subdivision:
- Lakeside At South Riding
ADDITIONAL INFORMATION
Experience the epitome of lakeside, carefree living in this stunning 2-bed, 2-bath plus den condo, perfectly situated on the lake. Located on the penthouse floor, this home boasts vaulted ceilings, elegant crown molding, and the added privacy of having no neighbors above. This expansive open floor plan, recently refreshed with new paint, showcases an updated kitchen featuring a stylish tile backsplash, Quartz countertops, and modern stainless steel appliances. The kitchen also includes a cozy breakfast nook and ample pantry space, offering the perfect setting to craft a culinary experience where creativity seamlessly blends with convenience. Step out onto your private balcony and immerse yourself in the tranquil views of lush greenery, vibrant wildlife, and the serene lakeâa perfect escape from the daily hustle. As you enter, you'll be welcomed by newer Pergo floors throughout, expansive windows, and breathtaking lake vistas. Imagine starting your day with a cup of coffee or tea on your balcony, soaking in the peaceful surroundings. Canât you already picture yourself here, unwinding by the lake? Both bathrooms were beautifully renovated within the last two years, featuring luxurious rain shower heads, custom coastal inspired cabinets, and stylish sinks. The thoughtfully designed floor plan ensures privacy, with the bedrooms strategically placed on opposite sides of the unit. Primary bathroom has dual vanities and two closets so that you don't have to share or you can use one for winter clothes and the other for summer. The den can be used as a home office, guest bedroom or just another place to enjoy the tranquility that awaits you. The condoâs charm is beautifully complemented by custom wood plantation shutters, adding a touch of timeless elegance while allowing you to effortlessly control the natural light and the shades are remote-controlled for effortless convenience. You will have peace of mind with all the systems have been recently replaced. Newer HVAC and Hot Water Heater were completely replaced in 2023. Refrigerator, Washer and Dryer are newer around 2 years old and dishwasher, range and microwave are around 4 years old. Nestled within the vibrant South Riding community, this condo offers access to a wealth of amenities, including four pools, tennis, pickleball, basketball and volleyball courts, dog parks, multiple parks, trails, and even neighborhood fishing spots. Proximity to shopping, dining, healthcare, and major commuting routes like the new Silver Line Metro, Route 50, I-66 and Dulles Airport makes this location as convenient as it is beautiful. This is more than a home; itâs a lifestyle waiting to be embraced.
- Type:
- Single Family
- Sq.Ft.:
- 1,128
- Status:
- Active
- Beds:
- 2
- Year built:
- 1997
- Baths:
- 2.00
- MLS#:
- VALO2078516
- Subdivision:
- Lakeside At South Riding
ADDITIONAL INFORMATION
Welcome Home! Open concept condo featuring two bedrooms & two full baths located on the 2nd floor now available! This immaculate residence boasts an abundance of natural light streaming through the windows of primary living space AND Owner's suite, gracing the open floor plan with a sense of spaciousness and warmth. The condo has a beautiful lake view and a large, private balcony to admire the scenery - featuring a renovated kitchen, hardwood flooring in the living room, dining room and bedrooms and a fireplace in the living room. The condo is nestled in this peaceful community but still in the heart of South Riding with restaurants and grocery stores in walking distance. Includes access to pools, gym, dog park, pickleball and tennis courts on site as well.
$20,000,000
John Mosby Chantilly, VA 20152
- Type:
- Land
- Sq.Ft.:
- n/a
- Status:
- Active
- Beds:
- n/a
- Lot size:
- 7.3 Acres
- Baths:
- MLS#:
- VALO2078342
ADDITIONAL INFORMATION
Three lots together, only one lot information is shown here. On Route 50, just across Loudoun/Fairfax boundary, see Agent Remarks / MLS for details. Contact listing agent Jim Zou @ 443-925-951Five for details
- Type:
- Single Family
- Sq.Ft.:
- 2,208
- Status:
- Active
- Beds:
- 3
- Year built:
- 2017
- Baths:
- 4.00
- MLS#:
- VALO2077920
- Subdivision:
- East Gate 3 Condominium
ADDITIONAL INFORMATION
Don't miss this opportunity to own the best valued home in the areaâschedule your showing today! This freshly painted townhouse condo offers the best price/sqft in the zip code, making it an unbeatable investment. With 3 bedrooms, 2 full baths, and 2 half baths spread across 2,200+ square feet, this home maximizes space, style and convenience. The main level features gleaming hardwood floors, an open-concept living area, and a gourmet kitchen with stainless steel appliances. Relax on the deck that's just off the kitchen and surrounded by abundant greenery. Upstairs, you'll find a luxurious primary suite, two additional bedrooms, and a laundry room. The lower level boasts a large, carpeted recreation area with a gas fireplace and garage access. This property combines luxury, space, and affordability in a prime location. Enjoy community amenities like a pool, playground and jogging paths. Conveniently located near shopping, dining, Dulles Airport, and major routes like Rt. 50 and Rt. 28.
$1,599,000
43055 Walnutgrove Lane Chantilly, VA 20152
- Type:
- Land
- Sq.Ft.:
- n/a
- Status:
- Active
- Beds:
- n/a
- Lot size:
- 2.25 Acres
- Baths:
- MLS#:
- VALO2077970
ADDITIONAL INFORMATION
$3,400,000
44200 Wade Drive Chantilly, VA 20152
- Type:
- Industrial
- Sq.Ft.:
- 43,560
- Status:
- Active
- Beds:
- n/a
- Lot size:
- 1 Acres
- Year built:
- 1988
- Baths:
- 2.00
- MLS#:
- VALO2062616
ADDITIONAL INFORMATION
Remarkable heavy industrial opportunity in Loudoun County! This expansive one-acre property boasts MR-HI zoning, making it an ideal investment for businesses and industry. One main building features two large bays with roll-up doors and an attached office and storage area. In addition, two substantial outbuildings provide space for storage or a variety of uses. A separate well serves the property in addition to public water. Conveniently located just off of Rt 50 and moments from Dulles this flat lot opens up endless possibilities for various industries and ventures. PLEASE VIEW VIRTUAL TOUR FOR INTERIOR
© BRIGHT, All Rights Reserved - The data relating to real estate for sale on this website appears in part through the BRIGHT Internet Data Exchange program, a voluntary cooperative exchange of property listing data between licensed real estate brokerage firms in which Xome Inc. participates, and is provided by BRIGHT through a licensing agreement. Some real estate firms do not participate in IDX and their listings do not appear on this website. Some properties listed with participating firms do not appear on this website at the request of the seller. The information provided by this website is for the personal, non-commercial use of consumers and may not be used for any purpose other than to identify prospective properties consumers may be interested in purchasing. Some properties which appear for sale on this website may no longer be available because they are under contract, have Closed or are no longer being offered for sale. Home sale information is not to be construed as an appraisal and may not be used as such for any purpose. BRIGHT MLS is a provider of home sale information and has compiled content from various sources. Some properties represented may not have actually sold due to reporting errors.
Chantilly Real Estate
The median home value in Chantilly, VA is $611,300. This is lower than the county median home value of $707,500. The national median home value is $338,100. The average price of homes sold in Chantilly, VA is $611,300. Approximately 82.44% of Chantilly homes are owned, compared to 17.26% rented, while 0.31% are vacant. Chantilly real estate listings include condos, townhomes, and single family homes for sale. Commercial properties are also available. If you see a property you’re interested in, contact a Chantilly real estate agent to arrange a tour today!
Chantilly, Virginia 20152 has a population of 33,828. Chantilly 20152 is more family-centric than the surrounding county with 57.9% of the households containing married families with children. The county average for households married with children is 50.75%.
The median household income in Chantilly, Virginia 20152 is $170,456. The median household income for the surrounding county is $156,821 compared to the national median of $69,021. The median age of people living in Chantilly 20152 is 36.9 years.
Chantilly Weather
The average high temperature in July is 87.5 degrees, with an average low temperature in January of 23.6 degrees. The average rainfall is approximately 42.8 inches per year, with 21.5 inches of snow per year.
