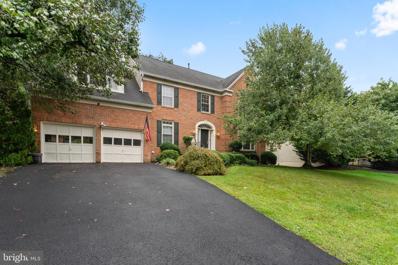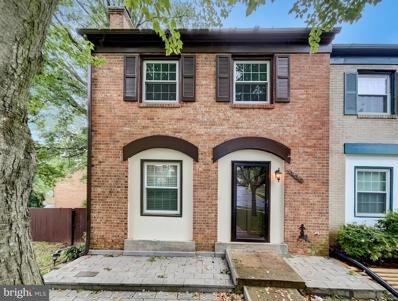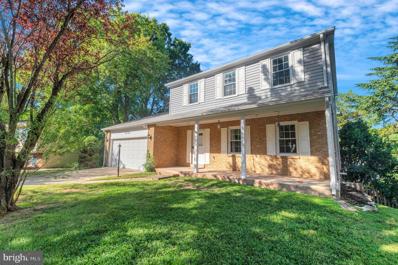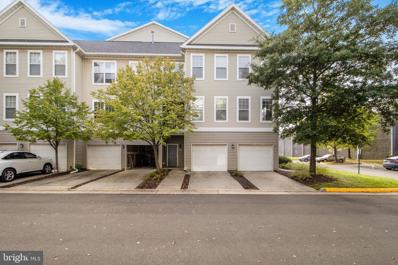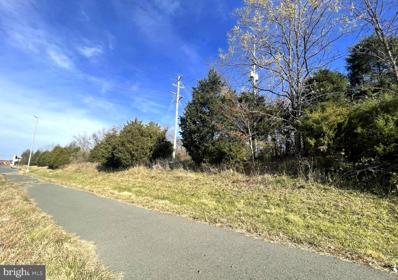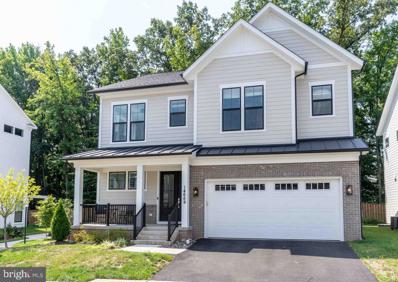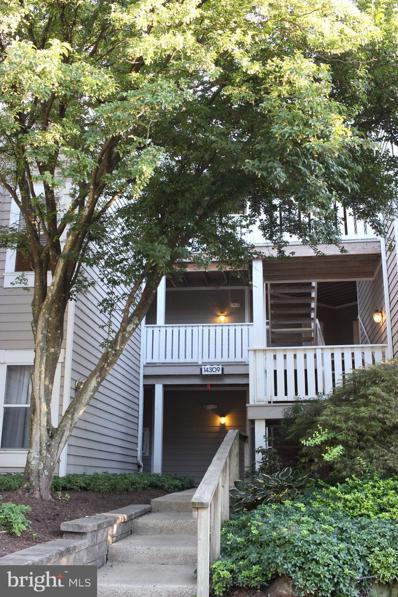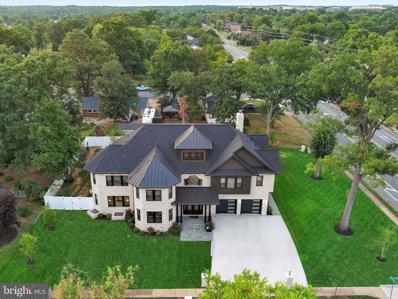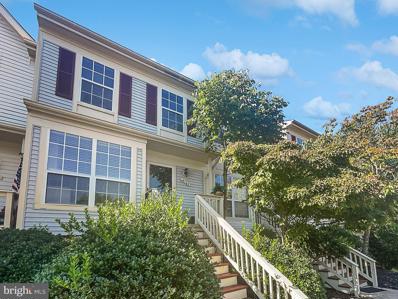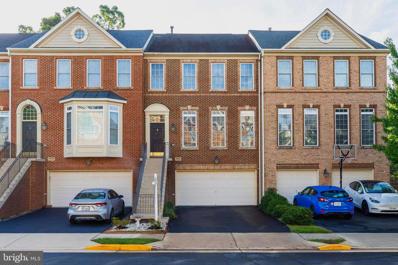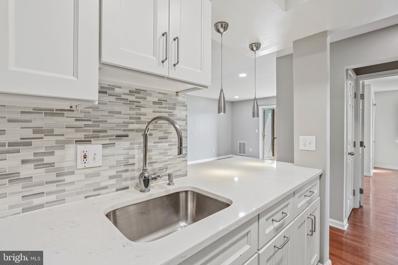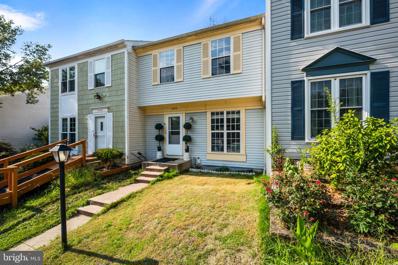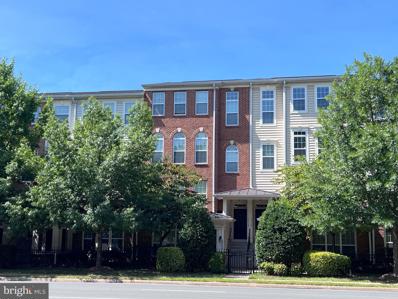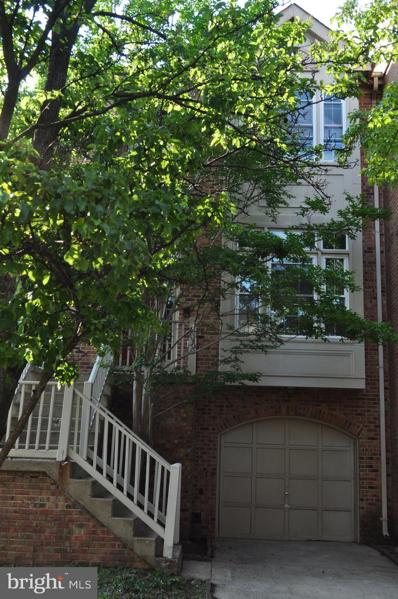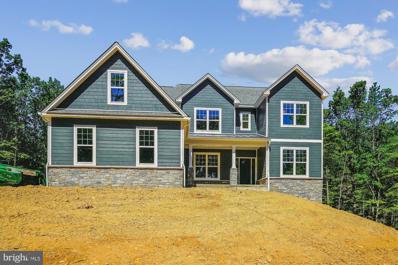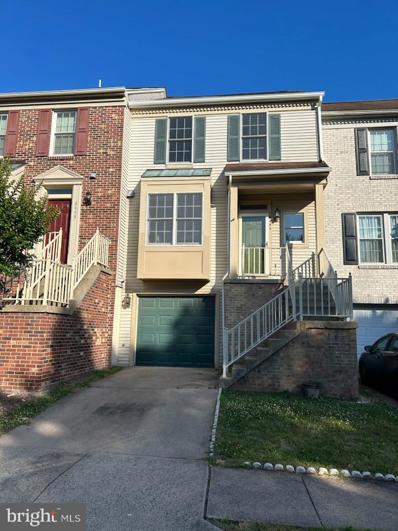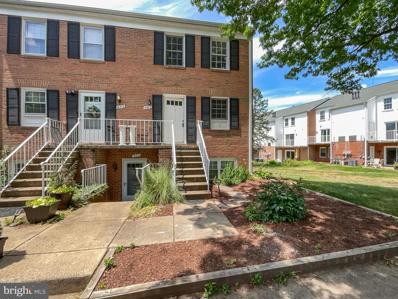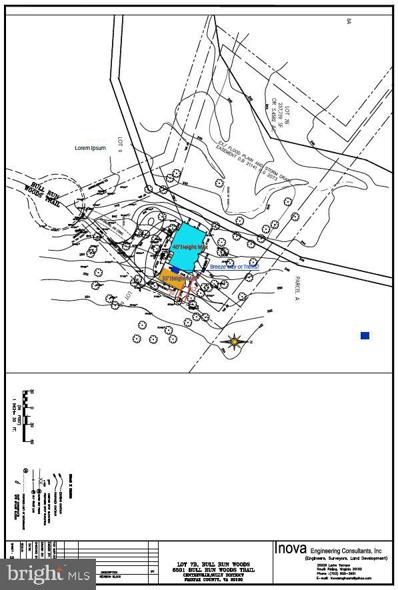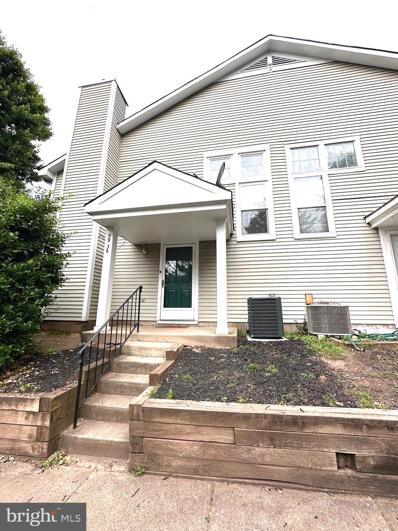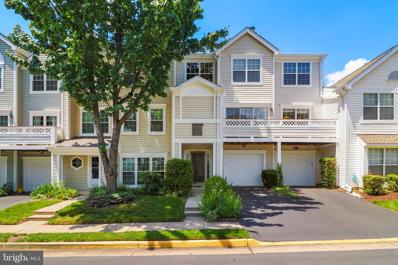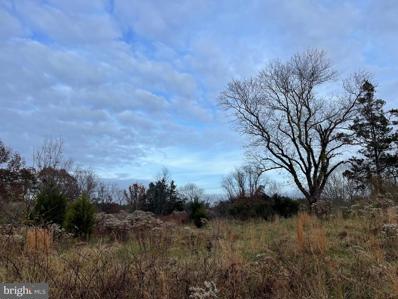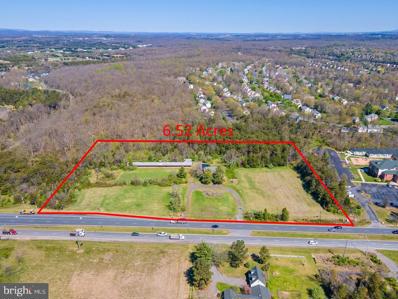Centreville VA Homes for Rent
- Type:
- Single Family
- Sq.Ft.:
- 4,140
- Status:
- Active
- Beds:
- 4
- Lot size:
- 0.3 Acres
- Year built:
- 1995
- Baths:
- 5.00
- MLS#:
- VAFX2202956
- Subdivision:
- Fox Meadow
ADDITIONAL INFORMATION
***OPEN HOUSE 10/19/2024(SAT) 1-3PM ***Approx 4,140 SF FINISHED** ***0.3 ACRE ***EASY TO ACCESS I-66/RT.28/ SHOPPING AND RESTAURANTS *** POPLAR TREE ELEMENTARY SCHOOL ***HARD TO FIND L-A-R-G-E 4BR+4.1. BATHROOMS (UPSTAIRS 3 FULL BATHROOMS /MAIN LEVEL(POWDER ROOM). +. OFFICE(MAIN LEVEL) +. BASEMENT (LARGE ROOM WITH CLOSET + FULL BATHROOM + LARGE STORAGE 19X18 --- Future extra room you can make!!! ). + 2 CAR GARAGE + LARGE DECK + NICE BACK YARD. *** LONG AND WIDE DRIVEWAY FITS 4 CARS *** WOOD FLOORS ON MAIN LEVEL + 2ND FLOOR *** BASEMENT UPDATED NEW FLOORS ***MASTER BATHROOM(NEW FLOORS + UPDATE WITH NEW SHOWER TILES & FRAMELESS DOOR + 2 VANITIES & SOAKING TUB WITH JACUZZI*** MASTER BEDROOM(TRAY CEILING) *** KITCHEN ( REFRIGERATOR 2024) (DISHWASHER 5YRS) + DOUBLE OVEN (2024)+ 2 STORY FOYER & FAMILY ROOM WITH FIREPLACE , WET BAR *** WATER HEATER 2023 *** ROOF (5-6YRS) *** DRYER (3 YRS ) ***COOKTOP 2023 *** WASHER 2024 *** *** NEW PAINT(MAIN LEVEL + 1 BATHROOM UPSTAIRS)*** 2 STAIR WAYS! *** VIDEO VIRTUAL WALK THRU(PREPARED SIMILAR TO ACTUAL HOME --NO FURNITURES, SIMILAR FIXTURES) ****
- Type:
- Townhouse
- Sq.Ft.:
- 1,240
- Status:
- Active
- Beds:
- 3
- Lot size:
- 0.1 Acres
- Year built:
- 1966
- Baths:
- 4.00
- MLS#:
- VAFX2203678
- Subdivision:
- London Towne
ADDITIONAL INFORMATION
Seller may consider buyer concessions if made in an offer. Welcome to your dream home, boasting a fresh interior paint job in a soothing neutral color scheme that complements any décor. The living room is adorned with a charming fireplace, setting the tone for cozy evenings. The kitchen is a chef's delight, featuring all stainless steel appliances and an eye-catching accent backsplash. The entire home has been enhanced with new flooring, adding a touch of modern elegance. With these fantastic features, this home is ready and waiting for you to start your new chapter.
- Type:
- Single Family
- Sq.Ft.:
- 2,408
- Status:
- Active
- Beds:
- 3
- Lot size:
- 0.24 Acres
- Year built:
- 1982
- Baths:
- 3.00
- MLS#:
- VAFX2194834
- Subdivision:
- Newgate
ADDITIONAL INFORMATION
Welcome to 5734 Newgates Tavern Ctâwhere modern style meets the convenience of Centrevilleâs highly desirable Newgate community. This beautifully updated 3-bedroom, 2.5-bathroom townhouse is the perfect blend of comfort and functionality. Step inside to find a freshly painted interior with an inviting, sun-filled ambiance that instantly feels like home. The heart of this home is the well-appointed kitchen, boasting modern finishes that make meal prep a breeze. Just off the kitchen, the finished basement adds versatile living spaceâperfect for a home office, gym, or recreation room. Step outside to your private deck overlooking a flat backyard, an ideal setting for outdoor entertaining or simply relaxing in privacy. Living in Newgate means enjoying fantastic community amenities, including a guarded swimming pool with a pool house, tot lots for easy playtime, and an all-purpose court perfect for tennis and basketball enthusiasts. Stroll through the neighborhood's walking trails, framed by mature trees and peaceful surroundings. With quick access to major commuter routes like Route 28, Route 29, and I-66, as well as nearby bus stops, shops, schools, and parks, everything you need is just minutes away. This charming community features Colonial-style homes, underground utilities, and a true neighborhood feel. This home is move-in ready and waiting for you to start enjoying the best of modern living in Centreville. Donât miss this opportunityâschedule a showing today!
- Type:
- Single Family
- Sq.Ft.:
- 1,274
- Status:
- Active
- Beds:
- 2
- Year built:
- 2002
- Baths:
- 2.00
- MLS#:
- VAFX2203082
- Subdivision:
- Stonegate At Faircrest
ADDITIONAL INFORMATION
Welcome Home. in the Heart of Fairfax , Highly Desired location.One of the kind.. one of very few condo's a *** Motivated Seller***Bedrooms 2 full bath condo with attached car garage in the center of the city with attached and Balcony. Close to I-66, Fair lakes shopping plaza, fair oaks mall . Close to Walmart, Best Buy , Target !Stainless Appliances, Seller will give credit to buy and install a new Cook top( for a model owner selected).
- Type:
- Land
- Sq.Ft.:
- n/a
- Status:
- Active
- Beds:
- n/a
- Lot size:
- 2.48 Acres
- Baths:
- MLS#:
- VAFX2198962
- Subdivision:
- Centreville
ADDITIONAL INFORMATION
2.78 Acres of C-8 Zoned Land Prime location for various commercial uses, including: Child Care Center, Wholesale Facility, Smoking Lounge,Health and Exercise Facility, Community Center or Service Organization, College or University,Club, Vehicle Sales, Cultural Facility or Museum, Religious Assembly,private school, Funeral Home,Commercial Recreation, Animal Shelter or Pet Grooming, Veterinary Hospital, Catering, Hotel, or Motel Restaurant, Drive-Through Financial Institution Office space, and more! Utilities such as water, sewer, and others are available. For a full list of permitted uses, please refer to the attached documents or contact the listing agent for more details.
- Type:
- Single Family
- Sq.Ft.:
- 3,796
- Status:
- Active
- Beds:
- 6
- Lot size:
- 0.11 Acres
- Year built:
- 2022
- Baths:
- 8.00
- MLS#:
- VAFX2196888
- Subdivision:
- Battery Ridge
ADDITIONAL INFORMATION
Welcome Home to 14669 Battery Ridge Lane, where Luxury meets Convenience in the Heart of the Centreville Community. Step into this Stunning Modern New Build where Architectural sophistication meets comfort. The heart of this Residence is the expansive Open Concept Kitchen, featuring a large Quartz Waterfall Countertop and a chic Quartz Backsplash that beautifully complements the two-toned cabinetry. This Culinary Haven is equipped with double-stacked wall Cabinets, a stacked wall Oven and Microwave, a Gas Cooktop with custom Pot Filler, and top of the line 2022 GE Cafe Stainless Steel Appliances, ensuring you have everything you need to create Culinary Masterpieces. Custom-designed 12' floor-to-ceiling Sliding Glass Doors with automated Smart Blinds illuminate the space with Natural Light, seamlessly connecting to the Outdoor Private Tree-lined Backyard. The Open Family Room invites cozy gatherings around a Floor-to-Ceiling Custom Black concrete Fireplace, enhanced by Tray Ceilings with Crown Molding and a Surround Sound System for an immersive experience. This Home boasts a Seamless Open Concept layout, with an inviting Foyer adorned with Custom Wainscoting and custom Modern Lighting, leading you upstairs to wide Hallways and Spacious Guest Bedrooms, each featuring walk-in Closets and Ensuite Bathrooms designed with Custom Tiles and Luxurious Finishes throughout. Designed for Functionality and Practicality, the Laundry Room is equipped with New Smart Samsung Appliances, ample Cabinetry and Storage Closet, and a custom Chevron-designed Dog Washing Station with retractable Showerhead, making chores a breeze. Retreat to the Primary Bedroom Sanctuary, where Double Doors lead to a Spa-like sun-lit Bathroom complete with an Elegant Freestanding Soaking Tub, oversized Shower with Dual Showerheads and Frameless Glass, and expansive Dual Vanities. The Basement is a Entertainer's Paradise, showcasing a Custom Wet Bar complete with sleek Black Cabinets, Quartz Waterfall Island with Seating, Quartz Accents, and a Stainless Steel Wine Fridge. This Retreat also boasts a Custom Wine Closet featuring Floor to Ceiling Frameless Glass Doors and Wine Display Racks. With a Finished Attic offering Additional Living Space, a dedicated Lower Level Gym area, and the Serene Outdoor area framed by a Custom Front porch, this home is a Perfect Blend for both Relaxation and Entertaining, for Tranquility and Urban Convenience. Situated just moments from Bull Run Winery and Historic Battlefield, with easy access to plenty of Local Shops, Restaurants, Parks, and Major Highways, this Property offers not just a Home, but a Vibrant Lifestyle of Convenience and Luxury. Donât miss the chance to make this exceptional Residence in a Prime Location, yours. Schedule a showing with your agent today! Welcome Home!
- Type:
- Single Family
- Sq.Ft.:
- 703
- Status:
- Active
- Beds:
- 1
- Year built:
- 1991
- Baths:
- 1.00
- MLS#:
- VAFX2199576
- Subdivision:
- Sanderling
ADDITIONAL INFORMATION
*Property is back on the market after buyerâs financing fell through* Welcome to your new home! This light-filled ground level condo comes with an open floor plan including a spacious living room with fireplace, flowing into a modern kitchen along with a patio with scenic views of a pond and walking paths. The kitchen includes granite countertops and stainless steel appliances. A brand new HVAC system was installed last month. Community amenities include a pool and hot tub, fitness center, racquet ball court, and one assigned parking spot. This condo is conveniently located just minutes from Rt 28, Rt 29, I-66, Dulles airport, and within walking distance from dining, shopping, library, movie theater and more! Donât let this one slip by!
$2,800,000
14700 Cranoke Street Centreville, VA 20120
- Type:
- Single Family
- Sq.Ft.:
- 12,309
- Status:
- Active
- Beds:
- 5
- Lot size:
- 0.46 Acres
- Year built:
- 2023
- Baths:
- 8.00
- MLS#:
- VAFX2197616
- Subdivision:
- Chalet Woods
ADDITIONAL INFORMATION
**Luxurious 4-Level Home in Centreville, VA â 12,309 Sq Ft of Modern Elegance!** Welcome to this stunning custom-built residence, completed in 2023, boasting over 12,309 square feet of luxurious living space across four expansive levels. Located in the prestigious Centreville, VA, this home offers unparalleled sophistication, comfort, and state-of-the-art amenities. **Key Features Include:** - **Expansive Living Areas:** Four levels of beautifully designed spaces, perfect for both grand entertaining and comfortable family living. - **Private Elevator:** Enjoy easy access to all four levels with a convenient in-home elevator. - **Home Theater Experience:** High-end home theater with Italian seating and a 12-speaker surround sound system for an immersive viewing experience. - **Advanced Sound System:** Over 60 speakers throughout the home provide superior audio quality in every room. - **Gourmet Kitchen:** Chefâs kitchen with top-brand appliances and elegant quartz countertops, ideal for culinary enthusiasts. - **Luxurious Bathrooms:** Spa-like bathrooms featuring quartz countertops, a Jacuzzi tub in the primary master suite, steam showers in both master suites, and premium fixtures throughout. - **Multiple Entertaining Spaces:** Multiple bars equipped with clear ice cube makers, a spacious top deck with a grill and fire pit, and prepped for hot tub installation. - **Pet-Friendly Features:** A dedicated pet shower for convenient pet grooming. - **Modern Home Systems:** Filtered water throughout, recirculating hot water system, and individual HVAC units for each master bedroom. - **Enhanced Garage Amenities:** Garage with insulated doors and an electric car outlet to accommodate modern needs. - **Outdoor Convenience:** Hot and cold water access in the driveway for added functionality. - **Exceptional Craftsmanship:** Solid, 1 3/4-inch thick doors throughout, emphasizing quality and security. - **High-Tech Security and Connectivity:** A state-of-the-art security system, 8 Wi-Fi expanders for full coverage, and an advanced integrated sound system. - **Irrigation System: A fully integrated irrigation system to keep your landscaping lush and green year-round. - **Exterior Patio with Grill: A beautifully designed exterior patio complete with a built-in grill, perfect for outdoor dining and entertaining. And Much More! This home is packed with additional features and thoughtful touches that truly set it apart. This remarkable property combines luxurious finishes, modern technology, and thoughtful design, creating the perfect home for those seeking a blend of style and convenience. Donât miss the chance to own this exceptional property in Centreville, VA!
- Type:
- Single Family
- Sq.Ft.:
- 1,072
- Status:
- Active
- Beds:
- 3
- Lot size:
- 0.03 Acres
- Year built:
- 1994
- Baths:
- 3.00
- MLS#:
- VAFX2198564
- Subdivision:
- Green Trails
ADDITIONAL INFORMATION
Seller may consider buyer concessions if made in an offer. Welcome to your dream home! The interior has been freshly painted in a neutral color scheme, creating a warm and inviting space. The kitchen features brand-new stainless steel appliances, adding a modern touch. The primary bathroom has double sinks, perfect for busy mornings. New flooring throughout the home gives it a fresh, updated look. Plus, all the appliances are brand new, so you won't have to worry about replacements for years. Donât miss out on this opportunity to make this beautiful house your new home!
- Type:
- Single Family
- Sq.Ft.:
- 1,896
- Status:
- Active
- Beds:
- 4
- Lot size:
- 0.04 Acres
- Year built:
- 2003
- Baths:
- 4.00
- MLS#:
- VAFX2196952
- Subdivision:
- Winchester At Faircrest
ADDITIONAL INFORMATION
Beautiful 2-story Centreville townhome with fully finished basement found just inside the wonderful neighborhood of Faircrest. The semi-open floor plan of the main floor connects the Living Room, Kitchen, and Family Room to grant a wonderful sense of space to the home which is perfectly complimented by the numerous tall windows that fill the large space with copious amounts of natural lighting. All the bedrooms on the top floor have cathedral-style ceiling which really open up each room to be both comfortable and spacious. The Master Bedroom also has a twin column design as well as a skylight, both of which give the room a touch more depth and elegance. To the rear of the property are the deck and stone patio, both of which are excellent areas to appreciate the natural beauty of the forested land neighboring the home. Found near the entrance of the neighborhood and just down the road from Route 29, the home has excellent location as well. Don't miss this chance to find your home at 5352 Blue Aster Cir! Note: Air conditioning replaced in 2019 Water container replaced in 2022 Washer/Dryer replaced in 2022 Cooktop replaced in 2024 Refrigerator replaced in 2024 Home interior to be repainted.
- Type:
- Single Family
- Sq.Ft.:
- 968
- Status:
- Active
- Beds:
- 2
- Year built:
- 1987
- Baths:
- 2.00
- MLS#:
- VAFX2196582
- Subdivision:
- Madison Ridge
ADDITIONAL INFORMATION
Welcome to your new/ready to move in home in the heart of Centerville! This beautifully maintained 2-bedroom, 2-bathroom freshly painted condo offers the perfect blend of comfort and convenience. Nestled in the desirable Madison Ridge community, this property boasts an open floor plan with plenty of natural light, creating a warm and inviting atmosphere. The well-appointed kitchen features modern appliances, ample cabinet space, and a breakfast bar for casual dining, enjoy a large living room , perfect for entertaining or relaxing after a long day, step outside to your private balcony, perfect for morning coffee or evening unwinding. Madison Ridge offers residents access to a range of amenities including a swimming pool, clubhouse, and beautifully landscaped grounds. This condo offers easy access to everything Centerville has to offer, donât miss the opportunity to own this gem in Madison Ridge! Whether you're a first-time homebuyer, downsizing, or looking for an investment property, this condo is a perfect choice
- Type:
- Single Family
- Sq.Ft.:
- 1,120
- Status:
- Active
- Beds:
- 4
- Lot size:
- 0.03 Acres
- Year built:
- 1980
- Baths:
- 2.00
- MLS#:
- VAFX2194628
- Subdivision:
- London Towne
ADDITIONAL INFORMATION
***Back on the Market*** Buyer's financing did not go through. Discover your dream home in the highly sought-after London Towne community, perfectly positioned for convenience and comfort. This sun-drenched gem offers three levels of spacious living, featuring 4 bedrooms and 2 full bathrooms. The main living area is graced with stunning hardwood floors and modern stainless steel appliances. Enjoy the benefits of an unbeatable location, with Route 66 just 2 miles away, and an array of amenities within a 5-mile radius. Plus, Dulles Airport and the Metro Silver Line are only 11 miles from your doorstep. This cozy home is waiting for you to tour and fall in love. Schedule your visit today and make this beautiful property your own!
- Type:
- Single Family
- Sq.Ft.:
- 2,328
- Status:
- Active
- Beds:
- 3
- Year built:
- 2010
- Baths:
- 3.00
- MLS#:
- VAFX2190612
- Subdivision:
- Centreville Crossing
ADDITIONAL INFORMATION
- Type:
- Single Family
- Sq.Ft.:
- 1,844
- Status:
- Active
- Beds:
- 3
- Lot size:
- 0.05 Acres
- Year built:
- 1989
- Baths:
- 4.00
- MLS#:
- VAFX2189796
- Subdivision:
- Sully Station
ADDITIONAL INFORMATION
Gorgeous Three-level townhome with a stunning set of winding spiral staircases. Fully** finished basement with a wood-burning fireplace. This home is conveniently located near Dulles International Airport and a bustling shopping center, move-in ready!
$1,312,900
7400 Bull Run Drive Centreville, VA 20121
- Type:
- Single Family
- Sq.Ft.:
- 3,311
- Status:
- Active
- Beds:
- 4
- Lot size:
- 5.09 Acres
- Year built:
- 2024
- Baths:
- 4.00
- MLS#:
- VAFX2190008
- Subdivision:
- None Available
ADDITIONAL INFORMATION
GEORGEOUS HOME " TO BE BUILT" ON 5+ ACRES IN CENTREVILLE. TO BE BUILT... Semi custom builder allows changes plans or choose another plan. Builder will price other plans upon request. The standard features are attached. Hard to find building lot in Prince William county, nice wooded lot with conventional drain field. Great location Builder has homes at another location that may be viewed. SOME FEATURES IN PHOTOS MAY NOT BE INCLUDED IN BASE PRICE. Call agents with any questions.
- Type:
- Single Family
- Sq.Ft.:
- 1,436
- Status:
- Active
- Beds:
- 3
- Lot size:
- 0.04 Acres
- Year built:
- 1988
- Baths:
- 4.00
- MLS#:
- VAFX2188172
- Subdivision:
- Crofton Commons
ADDITIONAL INFORMATION
Rare Find in Crofton Commons! You Donât Want to Miss This incredible Opportunity! This stunning townhome with garage in Centreville has been totally renovated throughout with todayâs modern lifestyle and conveniences in mind. New wooden floors and carpeting have been installed on all three floors and complemented with mid-century lighting fixtures. ï· The brand new large open kitchen has ample space for cooking and dining with new stainless steel appliances, white cabinets and sparkling stone complementary countertops. ï· All 4 bathrooms have been uniquely renovated for use and design with seamless glass enclosures on all step-in showers and double Italian Vessel sinks in the master bathroom. All the bathroom floors and walls are beautifully tiled, and the shower doors are seamless glass construction. ï· The 3 bedroom areas are generous in size with ample closet space. The large master bedroom boasts a soaring vaulted ceiling with space for personal use and an adjoining bathroom. ï· The main living room has an open floor plan with fireplace, and modern lighting fixtures, and convenient access to an outdoor large deck and fenced in yard. ï· The lower level contains a large family room with wooden floor and full bathroom for family entertainment. This townhouse is located on a quiet cul-de-sac on the edge of park land, yet just steps from Route 28 and close to I-66. It offers easy access to shopping, schools, and Dulles International Airport. You do not want to miss this opportunity. This will not last long.
- Type:
- Single Family
- Sq.Ft.:
- 1,054
- Status:
- Active
- Beds:
- 2
- Year built:
- 1972
- Baths:
- 2.00
- MLS#:
- VAFX2187662
- Subdivision:
- Meadows The
ADDITIONAL INFORMATION
Seller may consider buyer concessions if made in an offer. Welcome to a charming home located in a popular neighborhood, boasting an array of appealing features. Step inside to discover a tasteful neutral paint scheme that flows seamlessly throughout, creating a welcoming atmosphere. Recently refreshed, the entire interior has been painted anew, offering a pristine look akin to a new build. A standout feature of the home is the primary bedroom, highlighted by its spacious double closets, ensuring ample storage for all seasons without any clutter concerns. Additionally, recent partial flooring replacements enhance the homeâs elegance while making upkeep effortless. Itâs a rare find for those who appreciate thoughtful design and practicality in their home.
- Type:
- Land
- Sq.Ft.:
- n/a
- Status:
- Active
- Beds:
- n/a
- Lot size:
- 5.46 Acres
- Baths:
- MLS#:
- VAFX2183948
- Subdivision:
- Foxmont
ADDITIONAL INFORMATION
Amazing opportunity to build your dream home on over 5 acres in Fairfax County! Beautiful established community of Hunter's Pond and Foxmont located off Bull Run Post Office Road. The owner designed a home and received approval from Fairfax County Zoning. The owner also received approval from the homeowners association for the design. Owner can share proposed home design, and floor plans if the future homeowner wants to see or you can customize the home based on their preference before applying for permits. Zoning approved home and detached 4 car garage with a second story home office above. (The designed home is 4,516 sqft two-story single-family family dwelling including a 2,261 sqft basement and a 1,924 sqft two-story detached garage on the subject property. Zoning approved design's 1st floor ceiling height is 10â, 2nd floor, and basement are 9â.)
- Type:
- Townhouse
- Sq.Ft.:
- 960
- Status:
- Active
- Beds:
- 2
- Lot size:
- 0.03 Acres
- Year built:
- 1986
- Baths:
- 1.00
- MLS#:
- VAFX2183126
- Subdivision:
- Newgate
ADDITIONAL INFORMATION
Beautiful cozy townhouse in a great location near major highways. Min drive to I-66 and Rt-28, close to metro bus, major commuter routes, shopping, dinning . This unit is move in ready. Hardwood floor on main floor and bedrooms. New AC, and washer/dryer. Large dining room and living room. Comes with 2 parking spots. It's a great neighborhood with a lot of amenities that includes a pool, tennis courts.
- Type:
- Single Family
- Sq.Ft.:
- 1,692
- Status:
- Active
- Beds:
- 3
- Year built:
- 1993
- Baths:
- 3.00
- MLS#:
- VAFX2182514
- Subdivision:
- Lifestyle At Sully Station
ADDITIONAL INFORMATION
This is the spacious, interior, 3 level Townhome Style Condo that you have been looking for! This home has 3 bedrooms, 2 and a half bathrooms PLUS a one car garage with extra storage! Enter into the foyer with hardwood stairs up to the main level with open concept kitchen, half bath (ceiling will be fixed before settlement), dining room and living room with newer double sided gas fireplace with marble surround and door to your own private balcony with large storage closet. Hardwood floors on the main level as well. The kitchen has new tile floors, granite counters, stainless-steel appliances, recessed lights and closet hosting newer front loading washer and dryer. The 3rd level has a large primary bedroom with walk in closet and bathroom with double vanity. Two other bedrooms are on the upper level with a shared renovated hall bath (tile surround will be completed before settlement). Convenient parking in your own one car garage with storage room and parking space in your own driveway. NEW hot water heater AND NEW HVAC (2023). Sully Station Community has so much to offer! Swimming pools, basketball courts, playgrounds, clubhouse, and walking distance to Sully Station Shopping Center complete with restaurants, gym, shops, etc. The Condo Association has replaced the balcony, roof, gutters, downspouts, fencing, fireplaces, and parking lot, all in the last 5 years! Minutes from Dulles Airport, Silver Line Metro and numerous restaurants, grocery and shopping. This spacious home has it all!
- Type:
- Land
- Sq.Ft.:
- n/a
- Status:
- Active
- Beds:
- n/a
- Lot size:
- 5 Acres
- Baths:
- MLS#:
- VAFX2164976
ADDITIONAL INFORMATION
LOT 2--- Build your dream home..A rare find in Fairfax County. Five (5) acres with septic approved Perked for 4 Bedroom. Close to major highways and shopping. Fairfax County Schools Owner is an established long time local General Contractor who can offer construction and design assistance. ***Major builder and development in the subdivision has started***Owner in process of taking Powerline underground ***Closing can be subject to Site Plan Approval... Owner can assist with the Site Plan and in case of rejection owner agrees to incur the soft costs associated with it***
$2,250,000
15500 Lee Highway Centreville, VA 20120
- Type:
- Other
- Sq.Ft.:
- 12,748
- Status:
- Active
- Beds:
- n/a
- Lot size:
- 6.52 Acres
- Year built:
- 1946
- Baths:
- MLS#:
- VAFX2089358
ADDITIONAL INFORMATION
Seek and you will find. This redevelopment opportunity answers the call for the high demand in finding a church site. Formerly a motel, this 6.5 acre lot has existing buildings that could be repurposed or scrapped with water and sewer connections. Located on US 29 Lee Highway in Centreville near the Interstate 66 interchange, this property has 700 feet of frontage on Lee Highway and a traffic count of 15,000 vehicles per day. Ideally situated for a church, school or daycare with a special use permit. Tax Id#: 0641-01-006 Other uses with a special use permit or exemption may include the following: Church, School, Veterinary, Daycare, Agritourism, Horse Stable, Single Family Dwelling, Group Residential Facility, Congregate Living Facility, Community Center, Recreation Club, Museum, Church, Heavy or Light Utility Facility, Animal Shelter, Kennel, Bed and Breakfast, Campground, Outdoor Recreation or Playground.
© BRIGHT, All Rights Reserved - The data relating to real estate for sale on this website appears in part through the BRIGHT Internet Data Exchange program, a voluntary cooperative exchange of property listing data between licensed real estate brokerage firms in which Xome Inc. participates, and is provided by BRIGHT through a licensing agreement. Some real estate firms do not participate in IDX and their listings do not appear on this website. Some properties listed with participating firms do not appear on this website at the request of the seller. The information provided by this website is for the personal, non-commercial use of consumers and may not be used for any purpose other than to identify prospective properties consumers may be interested in purchasing. Some properties which appear for sale on this website may no longer be available because they are under contract, have Closed or are no longer being offered for sale. Home sale information is not to be construed as an appraisal and may not be used as such for any purpose. BRIGHT MLS is a provider of home sale information and has compiled content from various sources. Some properties represented may not have actually sold due to reporting errors.
Centreville Real Estate
The median home value in Centreville, VA is $600,000. This is lower than the county median home value of $639,000. The national median home value is $338,100. The average price of homes sold in Centreville, VA is $600,000. Approximately 71.05% of Centreville homes are owned, compared to 25.83% rented, while 3.12% are vacant. Centreville real estate listings include condos, townhomes, and single family homes for sale. Commercial properties are also available. If you see a property you’re interested in, contact a Centreville real estate agent to arrange a tour today!
Centreville, Virginia has a population of 73,064. Centreville is more family-centric than the surrounding county with 42.08% of the households containing married families with children. The county average for households married with children is 39.81%.
The median household income in Centreville, Virginia is $126,990. The median household income for the surrounding county is $133,974 compared to the national median of $69,021. The median age of people living in Centreville is 36.8 years.
Centreville Weather
The average high temperature in July is 87.5 degrees, with an average low temperature in January of 23.6 degrees. The average rainfall is approximately 42.9 inches per year, with 21.5 inches of snow per year.
