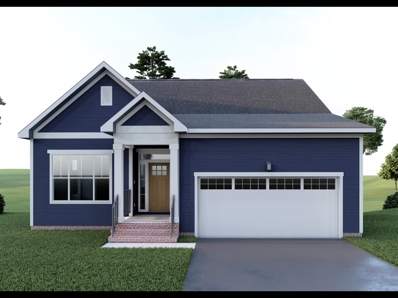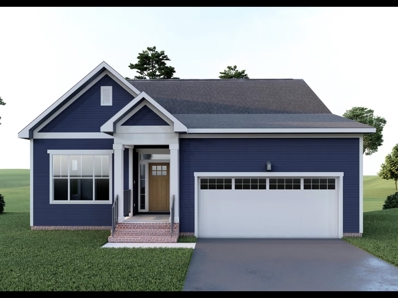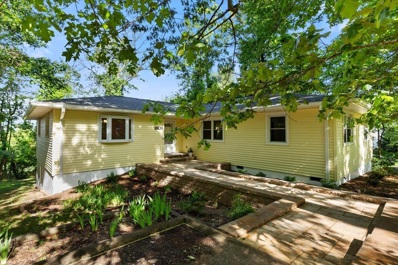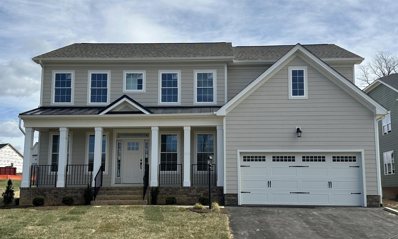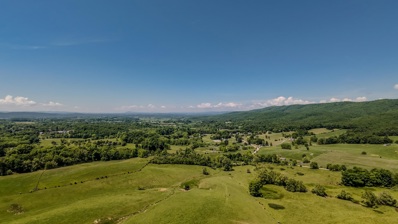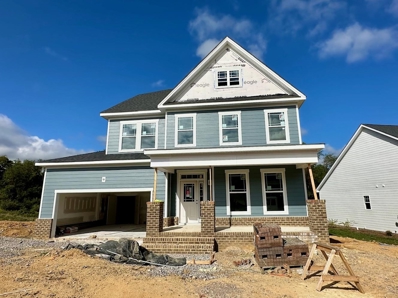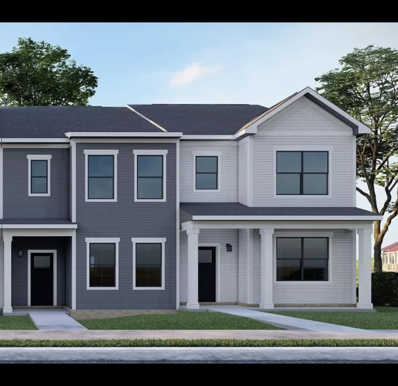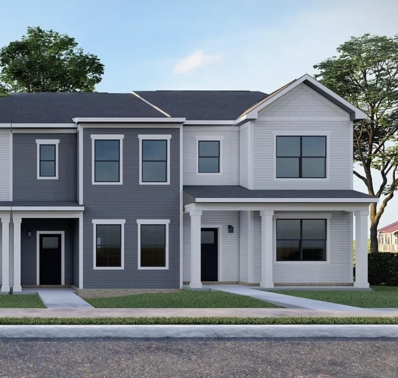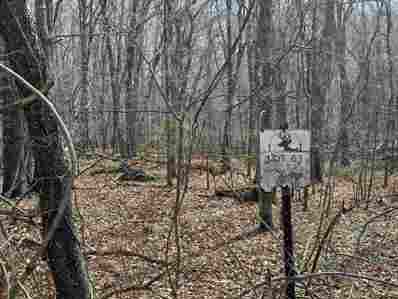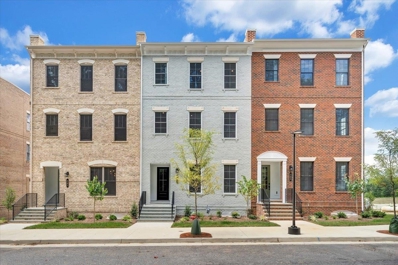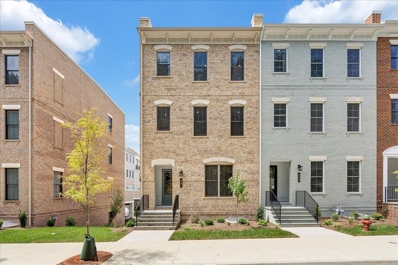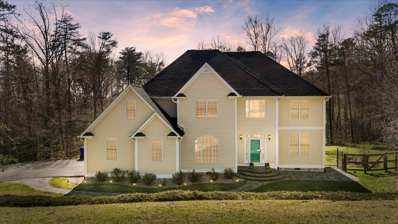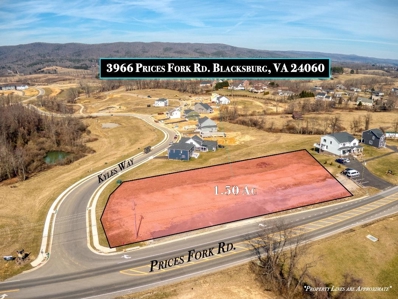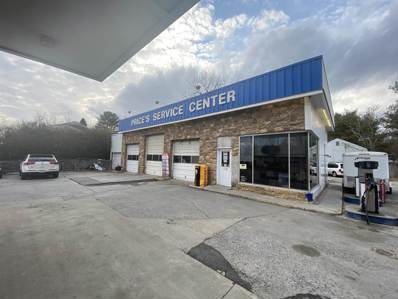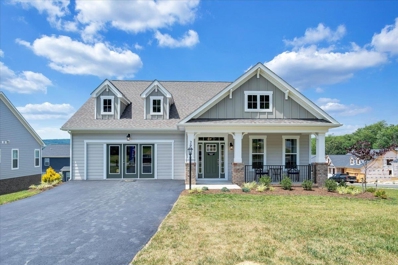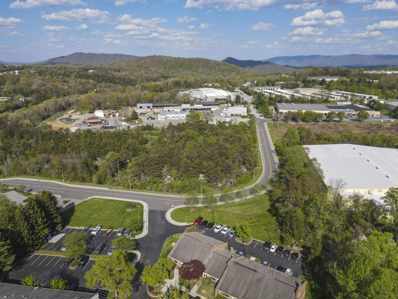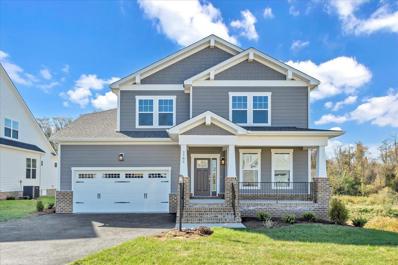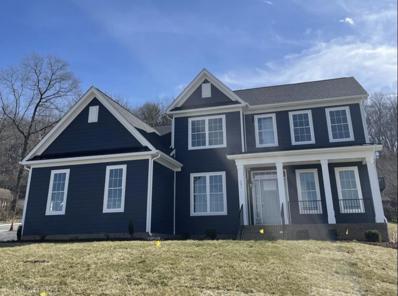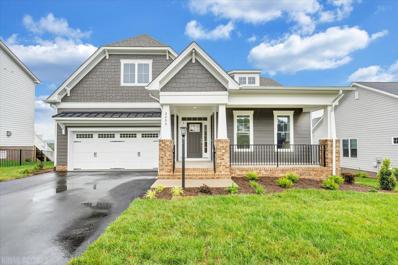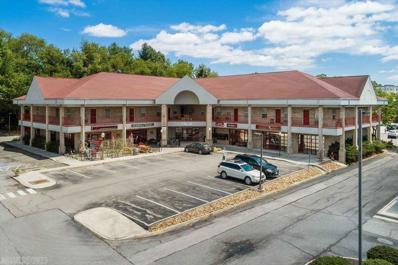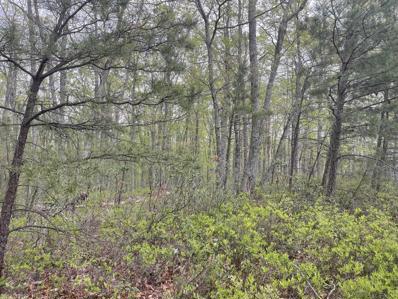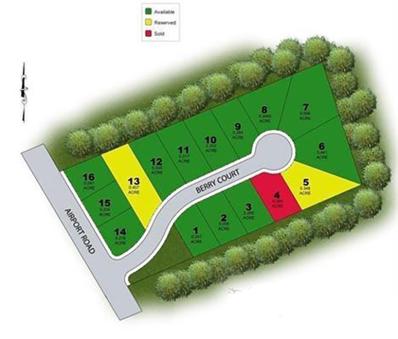Blacksburg VA Homes for Rent
$629,900
1725 Kyles Way Blacksburg, VA 24060
- Type:
- Single Family-Detached
- Sq.Ft.:
- 2,519
- Status:
- Active
- Beds:
- 3
- Lot size:
- 0.2 Acres
- Year built:
- 2024
- Baths:
- 3.00
- MLS#:
- 421363
- Subdivision:
- The Preserve
ADDITIONAL INFORMATION
Discover The Preserve, a picturesque postcard of natural perfection, with a remote yet convenient Blacksburg location. Offering a beautiful blend of comfort and functionality, the Pearl Terrace caters to modern living. The dining room greets you and leads you to a gourmet kitchen with breakfast nook and family room opening to a deck. The home features a first floor owner suite and bath, with two additional bedrooms, a bath and spacious rec room on the terrace level. A Pearl Energy Certification and a 10 Year Builders Limited Warranty are included. As this home is under construction, photos represent similar homes.
$549,900
1711 Kyles Way Blacksburg, VA 24060
- Type:
- Single Family-Detached
- Sq.Ft.:
- 2,176
- Status:
- Active
- Beds:
- 3
- Lot size:
- 0.26 Acres
- Year built:
- 2024
- Baths:
- 3.00
- MLS#:
- 421365
- Subdivision:
- The Preserve
ADDITIONAL INFORMATION
This is a pre-construction listing that is not yet built. This is a pre-construction for the new Pearl Terrace. Discover The Preserve, a picturesque postcard of natural perfection, with a remote yet convenient Blacksburg location. Offering a beautiful blend of comfort and functionality, the Pearl Terrace caters to modern living. The dining room greets you and leads you to a gourmet kitchen with breakfast nook and family room opening to a deck. The home features a first floor owner suite and bath, with two additional bedrooms and a bath on the terrace level. A Pearl Energy Certification and a 10 Year Builders Limited Warranty are included. As this home is under construction, photos represent similar homes.
- Type:
- Single Family-Detached
- Sq.Ft.:
- 1,779
- Status:
- Active
- Beds:
- 4
- Lot size:
- 0.27 Acres
- Year built:
- 1980
- Baths:
- 2.00
- MLS#:
- 421205
- Subdivision:
- Gallimore
ADDITIONAL INFORMATION
Don't miss this wonderful fully renovated 4 bedroom ranch on an unfinished walk-out basement with room to expand. Backing up to Nellies Cave Park & convenient to public transportation, this home is close to VT, shopping, & downtown Blacksburg. New this year are: composite decking with aluminum maintenance free railings on the large deck, replacement windows in the basement, front walk & porch, new landscaping, light fixtures, plus a fully redesigned kitchen & mudroom with custom built cabinets, new tops, sink, faucet & microwave. New in 2019 are: Heat pump, roof, gutters, & gutter guards. The built in pantry provides ample storage space. 2 full baths were redone in 2015. Beautiful trees surround the home, providing shade and privacy. The lower level would make a great workshop, home gym, theater, or whatever else you can dream up. A large patio is below the deck & the yard lays well for entertaining & enjoyment. A great starter, retirement, or investment home is ready for you.
$666,493
1751 Kyles Way Blacksburg, VA 24060
- Type:
- Single Family-Detached
- Sq.Ft.:
- 2,706
- Status:
- Active
- Beds:
- 4
- Lot size:
- 0.19 Acres
- Year built:
- 2024
- Baths:
- 3.00
- MLS#:
- 421192
- Subdivision:
- The Preserve
ADDITIONAL INFORMATION
Visit the Preserve, a picturesque postcard of natural perfection, with a remote yet convenient Blacksburg location. From the front porch entrance of the Bradford home, the foyer is flanked by a dining room and private study. The family room opens up to a generous breakfast nook flowing to the open kitchen, perfect for entertaining. Ample windows and a rear deck invite the light into this beautiful space. The thoughtfully designed second floor features 4 bedrooms and 2 baths with spacious walk in closets and laundry on the second level. A Pearl Energy EfficiencyCertification and a 10-Year Builder's Limited Warranty complete the home. As this home is under construction, photos represent similar homes.
$8,775,000
1801 Toms Creek Road Blacksburg, VA 24060
- Type:
- Land
- Sq.Ft.:
- n/a
- Status:
- Active
- Beds:
- n/a
- Lot size:
- 135 Acres
- Baths:
- MLS#:
- VAMV2000024
ADDITIONAL INFORMATION
Welcome to 1801 Toms Creek Road, a prime real estate opportunity nestled between Glade Road and Toms Creek Road in the vibrant community of Blacksburg. This expansive 135+ acre parcel offers a canvas of possibilities for multifamily, single-family, or mixed-use development, making it an ideal investment for visionary developers and savvy investors alike. Boasting a strategic location with convenient access to major thoroughfares, this property presents unparalleled potential for creating a thriving residential enclave or a dynamic mixed-use community. Imagine designing an integrated neighborhood that seamlessly blends modern amenities with the natural beauty of the surrounding landscape, providing residents with a harmonious balance of urban convenience and serene tranquility. Whether you envision luxury apartments, cozy single-family homes, or a dynamic blend of both, this versatile property offers the flexibility to bring your vision to life. Adjacent to The Village at Toms Creek.
$8,775,000
1801 Toms Creek Road Blacksburg, VA 24060
- Type:
- Land
- Sq.Ft.:
- n/a
- Status:
- Active
- Beds:
- n/a
- Lot size:
- 135 Acres
- Baths:
- MLS#:
- 421081
ADDITIONAL INFORMATION
Welcome to 1801 Toms Creek Road, a prime real estate opportunity nestled between Glade Road and Toms Creek Road in the vibrant community of Blacksburg. This expansive 135+ acre parcel offers a canvas of possibilities for multifamily, single-family, or mixed-use development, making it an ideal investment for visionary developers and savvy investors alike. Boasting a strategic location with convenient access to major thoroughfares, this property presents unparalleled potential for creating a thriving residential enclave or a dynamic mixed-use community. Imagine designing an integrated neighborhood that seamlessly blends modern amenities with the natural beauty of the surrounding landscape, providing residents with a harmonious balance of urban convenience and serene tranquility. Whether you envision luxury apartments, cozy single-family homes, or a dynamic blend of both, this versatile property offers the flexibility to bring your vision to life. Adjacent to The Village at Toms Creek.
$648,944
1765 Kyles Way Blacksburg, VA 24060
- Type:
- Single Family-Detached
- Sq.Ft.:
- 2,842
- Status:
- Active
- Beds:
- 4
- Lot size:
- 0.19 Acres
- Year built:
- 2024
- Baths:
- 4.00
- MLS#:
- 420753
- Subdivision:
- The Preserve
ADDITIONAL INFORMATION
Discover The Preserve, a picturesque postcard of natural perfection, with a remote yet convenient Blacksburg location. No detail has been overlooked with the carefully designed and elegant Savannah plan. With 4 bedrooms an 3 1/2 baths, the Savannah has over 2800 SF. As you enter the front door, natural light draws you into the study, perfect for working from home. A formal dining room transitions to a generous kitchen, flowing into a light-filled family room anchored by a beautiful fireplace. Continue upstairs to the primary suite featuring a luxurious bath and double walk in closets. The second bedroom is complete with a private bath, and two more bedrooms share a third bath. A convenient second floor laundry room finishes out the second floor. This home features Pearl Energy Certification and a 10 Year Builders Limited Warranty. As this home is under construction, photos represent similar homes.
$398,995
1995 Kyles Way Blacksburg, VA 24060
- Type:
- Townhouse
- Sq.Ft.:
- 1,421
- Status:
- Active
- Beds:
- 2
- Lot size:
- 0.06 Acres
- Year built:
- 2024
- Baths:
- 3.00
- MLS#:
- 420573
- Subdivision:
- The Preserve
ADDITIONAL INFORMATION
Discover The Preserve, a picturesque postcard of natural perfection, with a remote yet convenient Blacksburg location. Move into the Millcreek with a 2 car garage and flex room in 2024! This 2BR, 2 1/2 BA townhome is bright and spacious with over 1400 SF of luxurious space. The open concept main level welcomes you into the living room, and flows to the eat-in dining room and then to the kitchen with its beautiful island. On the second level, find a generous owner suite with lots of closet space and an en suite bath. A second, amply sized bedroom has its own en suite bath. This home features Pearl Energy Certification and a 10 Year Builders Limited Warranty. As this home is under construction, photos represent similar homes.
$442,824
1993 Kyles Way Blacksburg, VA 24060
- Type:
- Townhouse
- Sq.Ft.:
- 1,894
- Status:
- Active
- Beds:
- 3
- Lot size:
- 0.09 Acres
- Year built:
- 2024
- Baths:
- 3.00
- MLS#:
- 420571
- Subdivision:
- The Preserve
ADDITIONAL INFORMATION
Discover The Preserve, a picturesque postcard of natural perfection, with a remote yet convenient Blacksburg location. Check out this under construction home ready for a spring 2024 move in. Welcome to the Highland with 2-car garage and flex room! This 3 BR, 2.5 BA townhome is bright and spacious with over 1800 SF of luxurious space. The main floor dining room opens into the foyer, which passes through to the kitchen and into to the rear family room. On the second level, find a generous owner suite with lots of closet space and an en suite bath, two additional bedrooms and a hall bath. Laundry is located on the second floor. This home features Pearl Energy Certification and a 10 Year Builders Limited Warranty. As this home is under construction, photos represent similar homes.
- Type:
- Land
- Sq.Ft.:
- n/a
- Status:
- Active
- Beds:
- n/a
- Lot size:
- 3.12 Acres
- Baths:
- MLS#:
- 420461
- Subdivision:
- Deercroft
ADDITIONAL INFORMATION
Looking for a building lot for your new home, look no further. Great lot in exclusive Deercroft subdivision near the cul-de-sac. Build your dream home and enjoy long range views of beautiful Ellett Valley with some tree removal. This lot is only minutes to Blacksburg, Christiansburg, VT, and Blacksburg Country Club. Call your agent for a private showing today.
- Type:
- Single Family-Detached
- Sq.Ft.:
- 2,131
- Status:
- Active
- Beds:
- 4
- Lot size:
- 0.38 Acres
- Year built:
- 2024
- Baths:
- 3.00
- MLS#:
- 420407
- Subdivision:
- The Villas On North Main
ADDITIONAL INFORMATION
This is a pre-construction listing that is not yet built. NEW CONSTRUCTION! Please find info below and pictures attached for our Williamsburg style home which offers 2,131 sq ft above grade, and 9â?? framed walls on first floor with smooth drywall finish. This house plan incorporates Luxury Vinyl Plank on the main living level, ceramic tile in the baths and laundry, oak treads to the second floor, and carpet in remaining areas. Beautiful Tahoe cabinets by Timberlake in the kitchen, included island, and bathrooms topped with luxurious granite. 5 ¼â?? baseboard and 3 ¼â?? trim in all finished areas. Crown molding can be found in the dining room and master bedroom, and a coffered ceiling and chair rail with wainscoting in the dining room. Includes Fireplace w/stone surround. Villas on North Main is conveniently in the town of Blacksburg, VA, minutes from Virginia Tech and walking distance to the Community Center. Owner/Agent.
$1,059,990
343 Eheart Street Blacksburg, VA 24060
- Type:
- Townhouse
- Sq.Ft.:
- 3,508
- Status:
- Active
- Beds:
- 3
- Year built:
- 2024
- Baths:
- 4.00
- MLS#:
- 420338
- Subdivision:
- Midtown
ADDITIONAL INFORMATION
Discover Midtown, Blacksburg's in-town luxury community. The Westmoreland is a four-level interior home blending modern, urban style with traditional architecture. Its first level includes a bedroom and bath with a rear two-car garage and additional driveway parking. The main level is perfect for both relaxation and entertainment with 10' ceilings and a masterfully comfortable flow from dining room, to kitchen, to family room and finally to its spacious deck with incredible downtown and mountain views. The entire 3rd floor is devoted to the primary suite with a beautiful primary bath and an expansive walk in closet with laundry. The 4th Floor media room leads to a huge covered rooftop terrace. With the added fireplace and NanaWall, you can enjoy the outdoors all year. The 4th bedroom with a bath completes this elegant space. Under Construction - Photos represent similar homes.
$1,119,990
341 Eheart Street Blacksburg, VA 24060
- Type:
- Townhouse
- Sq.Ft.:
- 3,533
- Status:
- Active
- Beds:
- 4
- Year built:
- 2024
- Baths:
- 5.00
- MLS#:
- 420327
- Subdivision:
- Midtown
ADDITIONAL INFORMATION
Discover Midtown, Blacksburg's in-town luxury community. The Malvern is a four-level end home blending modern, urban style with traditional architecture. Its first level includes a bedroom and bath with a rear two-car garage and additional driveway parking. The main level is perfect for both relaxation and entertainment with 10' ceilings and a masterfully comfortable flow from dining room, to kitchen, to family room and finally to its spacious deck with incredible downtown and mountain views. Move up to the third floor with two primary suites. A stunning 4th floor is party-ready with its media room and terrace. The 4th bedroom with bath completes this elegant space. Under Construction - Photos represent similar homes. Choose all your design selections including the ability to add a personal ELEVATOR to all four floors.
- Type:
- Single Family-Detached
- Sq.Ft.:
- 3,660
- Status:
- Active
- Beds:
- 4
- Lot size:
- 1.82 Acres
- Year built:
- 2002
- Baths:
- 4.00
- MLS#:
- 420311
- Subdivision:
- Hemlock Park
ADDITIONAL INFORMATION
Don't miss this lovely home located on 1.8+ acres in a quiet cul-de-sac, super close to VT, the Brown Farm, & the National Forest within the town limits. Custom built w/ a dramatic two story foyer & great room, the main level features a gourmet kitchen, spacious dining room, home office, & library, that could function as a guest bedroom. Hardwood floors, granite tops, heavy trim & the stunning staircases, will capture your attention. Upstairs enjoy four spacious bedrooms w/ 3 full baths & plenty of storage. The master suite enjoys a spa tub, tile shower, a large vanity & an incredible walk-in closet. The bright walk-out basement has a game room & is plumbed for a future bath, w/a new heat pump & new roof. Outside enjoy a fruit orchard (22 trees-7varieties), spacious deck & patio, berry bushes, grape vines, fenced huge back yard, a wonderful built in playground, a small creek & lovely landscaping. A gardener's dream, with an herb garden & spectacular flowers throughout the warm months.
$1,275,000
3966 PRICES FORK Road Blacksburg, VA 24060
- Type:
- Land
- Sq.Ft.:
- n/a
- Status:
- Active
- Beds:
- n/a
- Lot size:
- 1.5 Acres
- Baths:
- MLS#:
- 420279
ADDITIONAL INFORMATION
3966 Prices Fork Road is located in the heart of the Prices Fork community and close proximity to Virginia Tech, Radford University, downtown Blacksburg, VA Tech/Montgomery Airport and Lewis Gale Hospital. This level lot that is pad ready is perfect for a multitude of business endeavors. The property is located along busy corridor between Blacksburg and Prices Fork Rd. Great visibility and unlimited opportunities to grow your business with maximum exposure. Near Prices Fork Elementary, Blacksburg Middle and Blacksburg High schools. This parcel is situated adjacent to two subdivisions that once fully developed will contain an estimated 800 residential units. Property is zoned Community Business. Phase I and II studies have been completed on the site. A rare opportunity indeed. Join the other local businesses that are moving to the most active part of Montgomery County.
$1,850,000
1107 N Main Street Blacksburg, VA 24060
- Type:
- General Commercial
- Sq.Ft.:
- n/a
- Status:
- Active
- Beds:
- n/a
- Lot size:
- 0.33 Acres
- Year built:
- 1952
- Baths:
- MLS#:
- 420085
- Subdivision:
- Snidow Heights
ADDITIONAL INFORMATION
Located on the vibrant Main Street of Blacksburg, this thriving gas station and service center is strategically positioned on a busy corner lot, just blocks away from Virginia Tech campus. A constant flow of vehicular traffic ensures a steady stream of potential customers, making it an ideal business venture.
- Type:
- Single Family-Detached
- Sq.Ft.:
- 3,370
- Status:
- Active
- Beds:
- 3
- Lot size:
- 0.18 Acres
- Year built:
- 2024
- Baths:
- 3.00
- MLS#:
- 419987
- Subdivision:
- Givens Farm
ADDITIONAL INFORMATION
Welcome home to Givens Farm, Blacksburg's premier community just minutes from Virginia Tech and downtown Blacksburg. This beautiful home is under construction and will be complete in Fall 2024! You'll treasure the Linden Terrace, a 3300 SF home with 3 bedrooms and 2 1/2 baths. The welcoming front porch invites you to its spacious kitchen and breakfast nook adjoining the cozy family room and fireplace. A formal front dining room connects to the kitchen through a butler pantry. From the breakfast nook, a private hallway, flanked by a study and laundry room, leads to the first floor primary suite with a serenity bath and spacious walk in closet. Step downstairs to the terrace. Relax on this level with a generous recreation room, two additional bedrooms, and a full bath. This home features Pearl Energy Certification and a 10 Year Builders Limited Warranty. As this home is under construction, photos represent similar homes.
- Type:
- Land
- Sq.Ft.:
- n/a
- Status:
- Active
- Beds:
- n/a
- Lot size:
- 3.38 Acres
- Baths:
- MLS#:
- 419911
ADDITIONAL INFORMATION
Offered for sale is a prime 3.4-acre lot pre-engineered for a 10,000 sqft building in a highly desirable location. This spacious lot is perfect for businesses looking to build their dream facility or investors seeking a lucrative development opportunity. The site plan work and construction plans have already been completed, which means that the lot is ready for development if your vision aligns with the current plans, saving you time and money in the planning process. The location is highly convenient, with easy access to Main St Blacksburg and nearby shopping, dining, and entertainment options. With its generous size and pre-engineering work already completed, this lot is an excellent opportunity for businesses and investors alike. Don't miss out on this rare chance to secure a prime piece of real estate in Blacksburg!
$653,966
1785 Kyles Way Blacksburg, VA 24060
- Type:
- Single Family-Detached
- Sq.Ft.:
- 2,842
- Status:
- Active
- Beds:
- 4
- Lot size:
- 0.15 Acres
- Year built:
- 2024
- Baths:
- 4.00
- MLS#:
- 419837
- Subdivision:
- The Preserve
ADDITIONAL INFORMATION
Updateded with Savannah Plan. Discover The Preserve, a picturesque postcard of natural perfection, with a remote yet convenient Blacksburg location. No detail has been overlooked with the carefully designed and elegant Savannah plan. With 4 bedrooms an 3 1/2 baths, the Savannah has over 2800 SF. As you enter the front door, natural light draws you into the study, perfect for working from home. A formal dining room transitions to a generous kitchen, flowing into a light-filled family room anchored by a beautiful fireplace. Continue upstairs to the primary suite featuring a luxurious bath and double walk in closets. The second bedroom is complete with a private bath, and two more bedrooms share a third bath. A convenient second floor laundry room finishes out the second floor. This home features Pearl Energy Certification and a 10 Year Builders Limited Warranty. As this home is under construction, photos represent similar homes.
- Type:
- Single Family-Detached
- Sq.Ft.:
- 2,641
- Status:
- Active
- Beds:
- 4
- Lot size:
- 0.18 Acres
- Year built:
- 2024
- Baths:
- 4.00
- MLS#:
- 419797
- Subdivision:
- The Preserve
ADDITIONAL INFORMATION
Walk in the front door of the Westminster, and youâ??ll find a foyer flanked by a formal Dining Room and Study. Enter your spacious Family Room and discover that it flows right into the kitchen with a large island, perfect for cooking and entertaining. Tucked away youâ??ll find the first floor primary bedroom suite featuring a huge walk-in closet and a spacious primary bathroom with enlarged shower. The second floor of the home features 3 additional bedrooms with walk-in closets,2 full baths, and a large unfinished storage area. This is a new home under construction; photos represent similar homes.
- Type:
- Single Family-Detached
- Sq.Ft.:
- 2,936
- Status:
- Active
- Beds:
- 4
- Lot size:
- 0.18 Acres
- Year built:
- 2024
- Baths:
- 3.00
- MLS#:
- 419750
- Subdivision:
- Givens Farm
ADDITIONAL INFORMATION
Welcome home to Givens Farm, Blacksburg's premier community just minutes from Virginia Tech and downtown Blacksburg. This beautiful home is under construction and will be complete in spring 2024! You will love the Hartford II, a 2-story plan offering 4 bedrooms (2 on the main floor), 3 baths, a 2-car garage and over 2,900 square feet. Step into a light and airy foyer that welcomes you in. From morning coffee in the kitchen to evening news and sofa naps in the family room, it all comes together in the open-flowing heart of the home. A patio extends from the breakfast nook, while at the front of the house a guest suite and dining room combine to extend the possibilities. A spacious first floor primary suite offers dual walk-in closets and bathroom ready for personalization. The second floor loft offers open views to below, as well as access to two additional bedrooms, a full bath, and ample storage. Pictures represent similar homes.
- Type:
- General Commercial
- Sq.Ft.:
- n/a
- Status:
- Active
- Beds:
- n/a
- Lot size:
- 4.6 Acres
- Year built:
- 1990
- Baths:
- MLS#:
- 419022
ADDITIONAL INFORMATION
Prime commercial location in Blacksburg just a quick walk or bus ride to Virginia Tech. Three parcels, 4.6 acres, five mixed-use buildings with offices, retail, daycare and apartments plus ample parking. General Commercial Zoning, see "D" documents icon. Also great Redevelopment Opportunity. Average daily traffic count 8300 (2021) - 8800 (2018). Building addresses are 702, 810, 820, 840 and 844 University City Blvd.
- Type:
- Land
- Sq.Ft.:
- n/a
- Status:
- Active
- Beds:
- n/a
- Lot size:
- 1.76 Acres
- Baths:
- MLS#:
- 417957
- Subdivision:
- Brush Mountain West
ADDITIONAL INFORMATION
This beautiful wooded lot spans 1.76 acres and is nestled on Brush Mountain, just outside of Blacksburg Town Limits. It's the ideal space for anyone who loves spending time outdoors and dreams of building their own home in a tranquil setting.
- Type:
- Land
- Sq.Ft.:
- n/a
- Status:
- Active
- Beds:
- n/a
- Lot size:
- 4 Acres
- Baths:
- MLS#:
- 417494
- Subdivision:
- Bold Springs
ADDITIONAL INFORMATION
Priced to Sell! Just under 4 deeded acres within the town limits of Blacksburg. This lot offers tremendous privacy but with convenient access to downtown and the Virginia Tech Campus.
$215,000
404 Berry Court Blacksburg, VA 24060
- Type:
- Land
- Sq.Ft.:
- n/a
- Status:
- Active
- Beds:
- n/a
- Lot size:
- 0.28 Acres
- Baths:
- MLS#:
- 417117
- Subdivision:
- Homes At Berry Ridge
ADDITIONAL INFORMATION
Become a neighbor in the newest and most centrally located development in the heart of Blacksburg. Unlike other recent developments in the area, this subdivision is exclusively dedicated to custom built homes to suit the taste and lifestyle of the owner, making them one-of-a-kind. These custom-designed homes are offered exclusively by an award-winning builder with over 50 years of combined experience in defining luxury, craftsmanship, and customer service. You will enjoy the experience of designing and personalizing your new home with upgrades, fixtures, and finishes. This property is in walking distance of Beeks Elementary School, childcare center, the Huckleberry Trail, numerous retail establishments and restaurants as well as the Virginia Tech campus and downtown. Welcome friends and family into open, inviting spaces where thereâ??s plenty of room to entertain friends for an extended stay

The data relating to real estate for sale on this website comes in part from the IDX program of the New River Valley Multiple Listing Service. This IDX information is provided exclusively for consumers' personal, non-commercial use and may not be used for any purpose other than to identify prospective properties consumers may be interested in purchasing. Copyright © 2025 New River Valley Multiple Listing Service. All rights reserved.
© BRIGHT, All Rights Reserved - The data relating to real estate for sale on this website appears in part through the BRIGHT Internet Data Exchange program, a voluntary cooperative exchange of property listing data between licensed real estate brokerage firms in which Xome Inc. participates, and is provided by BRIGHT through a licensing agreement. Some real estate firms do not participate in IDX and their listings do not appear on this website. Some properties listed with participating firms do not appear on this website at the request of the seller. The information provided by this website is for the personal, non-commercial use of consumers and may not be used for any purpose other than to identify prospective properties consumers may be interested in purchasing. Some properties which appear for sale on this website may no longer be available because they are under contract, have Closed or are no longer being offered for sale. Home sale information is not to be construed as an appraisal and may not be used as such for any purpose. BRIGHT MLS is a provider of home sale information and has compiled content from various sources. Some properties represented may not have actually sold due to reporting errors.
Blacksburg Real Estate
The median home value in Blacksburg, VA is $362,100. This is higher than the county median home value of $280,600. The national median home value is $338,100. The average price of homes sold in Blacksburg, VA is $362,100. Approximately 27.44% of Blacksburg homes are owned, compared to 54.22% rented, while 18.34% are vacant. Blacksburg real estate listings include condos, townhomes, and single family homes for sale. Commercial properties are also available. If you see a property you’re interested in, contact a Blacksburg real estate agent to arrange a tour today!
Blacksburg, Virginia 24060 has a population of 44,385. Blacksburg 24060 is more family-centric than the surrounding county with 34.05% of the households containing married families with children. The county average for households married with children is 31.67%.
The median household income in Blacksburg, Virginia 24060 is $43,804. The median household income for the surrounding county is $60,666 compared to the national median of $69,021. The median age of people living in Blacksburg 24060 is 21.9 years.
Blacksburg Weather
The average high temperature in July is 82.9 degrees, with an average low temperature in January of 21.7 degrees. The average rainfall is approximately 40.1 inches per year, with 23.7 inches of snow per year.
