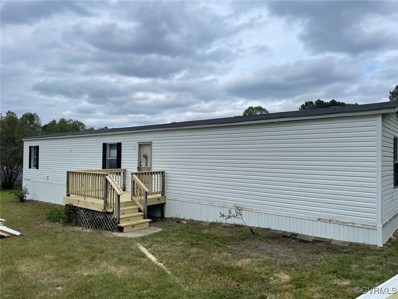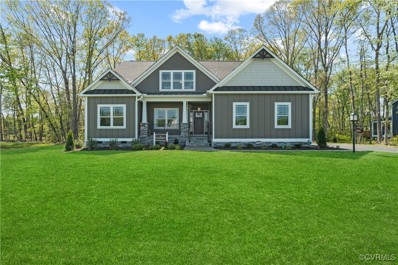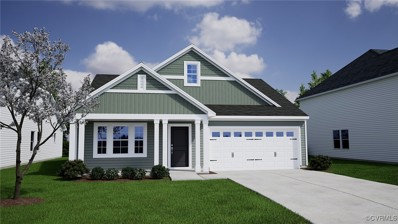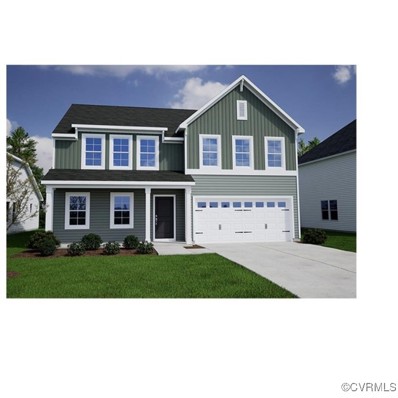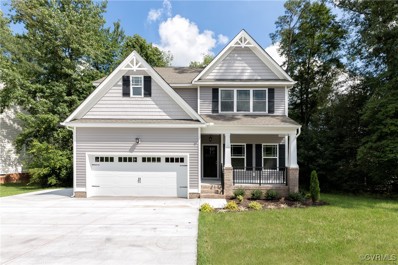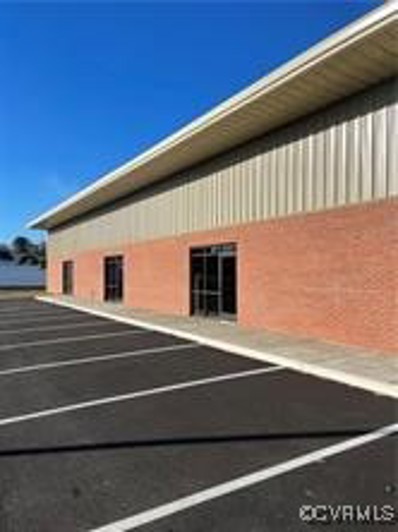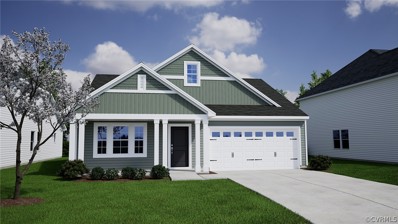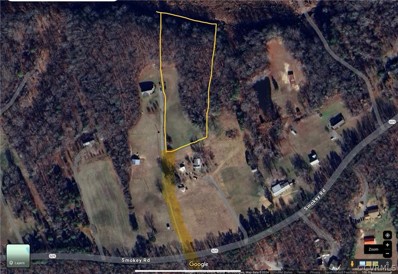Aylett VA Homes for Rent
- Type:
- Single Family
- Sq.Ft.:
- 1,944
- Status:
- Active
- Beds:
- 4
- Year built:
- 2024
- Baths:
- 3.00
- MLS#:
- 2427113
- Subdivision:
- Kennington
ADDITIONAL INFORMATION
NEW CONSTRUCTION on a WOODED lot! Build the Beautiful Oliva with many features included. Come in through your Beautiful Front Porch to an Open Floor Plan with a Large Kitchen Island, granite countertops, Stainless Steel Appliances and a generous Flooring package in your Living Space along with a large Deck. Your Family Room Has a gas Fireplace and Vaulted Ceilings! This 3 OR 4 bedroom, 3 full bath home features a Bonus Room over your Garage with a Double Dormer for lots of natural Light and a Full Bathroom & Storage. Your Primary Suite has a Ceramic Tile Shower, Double Sinks and awesome Walk-in closet. You have Plenty of Room in your Spacious two car garage for even more Storage (23'8 x 21'3). Enjoy Morning coffee out on your spacious deck or Patio. Pictures are example of a previously built Home and may not include all features shown. Ask about our Builder Incentives when you use our Lender and Closing Attorneys. What a wonderful opportunity to live in a community with all the amenities of a clubhouse, swimming pool, fitness room, and playground. Plus we have HIGH SPEED INTERNET AND CABLE from Breezeline. Sidewalks and Street Lights adorn your outside space.
$199,950
388 Millwood Road Aylett, VA 23009
- Type:
- Single Family
- Sq.Ft.:
- 1,008
- Status:
- Active
- Beds:
- 3
- Lot size:
- 5 Acres
- Year built:
- 2000
- Baths:
- 2.00
- MLS#:
- 2426320
ADDITIONAL INFORMATION
Wonderfully rural yet just minutes from Rts 360, 30 , shopping, dining, medical & Mattaponi River. This roomy 3 Br , 2 full bath manufactured home is the perfect full time residence, weekend get away, investment ( rental) or temporary residence while you build your dream home on this beautiful 5 acre "farmette" with numerous workshop/ livestock/ equipment storage options. Home has newer HVAC and roof. Skirting and portion of siding has just been replaced and both front and rear decks have been refurbished. Mobile home is considered personal property and will convey by title at closing. Sold AS IS. Seller reserves the right to leave any other tools/ personal property on site at closing. Home appliances convey AS IS. Property will be surveyed to contain 5 acres. Seller is a licensed Virginia Real Estate Appraiser and Agent . Home is not on a permanent foundation and does not conform to FHA, USDA, VA guidelines. Conventional Financing Offers must be accompanied by Lender pre approval acknowledging that the mobile home is personal property and will not adversely affect Purchaser's loan requirements/ approval.
$419,690
237 Central Parkway Aylett, VA 23009
- Type:
- Single Family
- Sq.Ft.:
- 2,960
- Status:
- Active
- Beds:
- 3
- Year built:
- 2024
- Baths:
- 3.00
- MLS#:
- 2426307
- Subdivision:
- Central Crossing
ADDITIONAL INFORMATION
Our Penwell Home is a Beautiful Two-Story Home with 3 bedrooms, 2.5 bathrooms. At a total of 2,148 Finished Square Feet, The main level features a large great room adjacent to a Dining/Kitchen area. The kitchen features an oversized island for extra seating and a large pantry. A flex/office space and powder room completes the main level. The 2nd floor owner’s suite offers a luxurious owner’s bath with large shower, double vanities and and a large walk-in closet. There are 2 additional bedrooms, a full bathroom, a walk-in laundry room, and the second floor is finished with a large open Loft Area (great as a play room).
$479,590
257 Central Parkway Aylett, VA 23009
- Type:
- Single Family
- Sq.Ft.:
- 2,960
- Status:
- Active
- Beds:
- 3
- Year built:
- 2024
- Baths:
- 3.00
- MLS#:
- 2426304
- Subdivision:
- Central Crossing
ADDITIONAL INFORMATION
Our Penwell Home is a Beautiful Two-Story Home with 3 bedrooms, 2.5 bathrooms, and finished Recroom in the basement. At a total of 2,527 Finished Square Feet, The main level features a large great room adjacent to a Dining/Kitchen area. The kitchen features an oversized island for extra seating and a large pantry. A flex/office space and powder room completes the main level. The 2nd floor owner’s suite offers a luxurious owner’s bath with large shower, double vanities and and a large walk-in closet. There are 2 additional bedrooms, a full bathroom, a walk-in laundry room, and the second floor is finished with a large open Loft Area (great as a play room).
- Type:
- Single Family
- Sq.Ft.:
- 2,240
- Status:
- Active
- Beds:
- 4
- Lot size:
- 0.24 Acres
- Year built:
- 2024
- Baths:
- 3.00
- MLS#:
- 2425899
- Subdivision:
- Central Crossing
ADDITIONAL INFORMATION
Step into this stunning McDowell two-story home, featuring 4 bedrooms and 2.5 bathrooms. The main level welcomes you with elegant LVP flooring and a cozy fireplace. A versatile bonus room is also located on this floor, perfect for a home office or additional living space. At the heart of the home is a modern kitchen, equipped with stainless steel appliances, white cabinets, a stylish backsplash, granite countertops, and a spacious pantry. The kitchen seamlessly flows into the eat-in area and living room, making it ideal for gatherings and entertaining. Upstairs, an expansive loft provides an ideal space for relaxation or recreation. The luxurious primary suite offers a private retreat, complete with a large walk-in closet and an en-suite bathroom featuring a tile shower, ceramic tile flooring, and quartz countertops. Three additional bedrooms share a full hall bathroom, which also includes quartz countertops and ceramic tile flooring. A convenient laundry room with cabinetry is located on this floor. Outside, step onto the 12x10 wooden deck—perfect for outdoor dining or relaxing. This home is built on a crawl space foundation. Please note: This home is currently under construction, and photos are representative of the completed model.
- Type:
- Single Family
- Sq.Ft.:
- 2,519
- Status:
- Active
- Beds:
- 5
- Lot size:
- 0.53 Acres
- Year built:
- 2024
- Baths:
- 4.00
- MLS#:
- 2425892
- Subdivision:
- Kennington
ADDITIONAL INFORMATION
Step into this stunning Russell two-story home, featuring 5 bedrooms and 4 bathrooms! The main level welcomes you into elegant LVP flooring, 9-foot ceilings, and a cozy fireplace. A guest bedroom with a full bathroom, featuring a tiled shower and ceramic tile flooring, is also located on this floor. At the heart of the home is a modern kitchen, complete with stainless steel appliances, white cabinets, a stylish backsplash, granite countertops, and a spacious walk-in pantry. The kitchen flows seamlessly into the eat-in area and living room, making it perfect for gatherings and entertaining. Upstairs, an expansive loft provides an ideal space for relaxation or recreation. The luxurious primary suite offers a private retreat, boasting dual walk-in closets for ample storage and an en-suite bathroom with a tile shower and ceramic tile flooring. The second bedroom on this level also features its own en-suite bathroom, while two additional bedrooms share a full-hall bathroom. Outside, step into a covered patio—perfect for outdoor dining or simply relaxing. Residents benefit from exceptional community amenities, including a clubhouse, two pools, a playground, and a fitness center. This home is built on a crawl space foundation. Please note: This home is currently under construction, and photos are representative of the completed model.
$459,900
115 Leonard Way Aylett, VA 23009
- Type:
- Single Family
- Sq.Ft.:
- 2,556
- Status:
- Active
- Beds:
- 5
- Lot size:
- 0.5 Acres
- Year built:
- 2024
- Baths:
- 3.00
- MLS#:
- 2425369
- Subdivision:
- Mccauley Park
ADDITIONAL INFORMATION
WELCOME TO THIS BRAND NEW - VERY GENTLY LIVED IN HOME IN THE WELL ESTABLISHED & NEWER SECTION OF MCCAULEY PARK! Just completed in 2024, this home offers a TON of space, LOTS of extras & is MOVE IN READY! As you turn onto Leonard Way, you'll notice how ABSOLUTELY ADORABLE this cul-de-sac street is. Home sits on a BEAUTIFUL LOT w/ a PRIVATE backyard to enjoy. As you pull in, you'll see a front porch PERFECT for relaxing after work. Entering the home, FALL IN LOVE w/ the AT HOME feel! SPACIOUS foyer provides plenty of space to kick off your shoes. Flex room at the front has endless possibilities: dining rm, formal living rm, workout rm, playrm, you create it! Continuing into the home, you'll find a GORGEOUS kitchen w/ LARGE island, stainless steel appliances, granite, pantry & NEW backsplash. Kitchen is OPEN to a dining area, sliding glass doors leading to the SERENE deck PERFECT to enjoy your morning coffee & to the family room complete w/ ceiling fan. Just passed the family room, take a look at the 1st flr bedroom IDEAL for guests w/ adjacent full bath. Storage closet & direct garage entry close by. Mohawk RevWood Laminate flooring throughout the 1st flr. Make your way to the 2nd flr where you'll find a HUGE Primary bedrm complete w/ carpet, WIC, PRIVATE bath & TONS of natural light. Next door the PERFECT laundry space to hide yesterday's funk! Next up, bedrms 3, 4 & 5 PLUS a ROOMY loft for hanging out, working out or other activities! Don't miss the 2nd flr common area bath w/ dbl vanity. Remember, this home is BRAND NEW. NEW ROOF, NEW APPLIANCES, NEW HVAC, NEW WATER, NEW EVERYTHING. LOW MAINTENANCE FOR THE YEARS TO COME! HOMEOWNERS added stylish & convenient touches - propane ran to the kitchen for GAS cooking, dual shower heads, extra towel bars, reinforced shelving in Primary closet & laundry space, EXCELLENT high storage in the garage, NEW wood blinds, SMART HOME w/ ADT security, Deako dimmer switches & motion. This place is a TRUE GEM & READY FOR YOU TO CALL HOME! NEW HOME WARRANTY TRANSFERS FROM BUILDER.
- Type:
- Single Family
- Sq.Ft.:
- 1,817
- Status:
- Active
- Beds:
- 3
- Year built:
- 2024
- Baths:
- 2.00
- MLS#:
- 2425210
- Subdivision:
- Kennington
ADDITIONAL INFORMATION
TO BE BUILT Welcome to the PENNINGTON ! Built by RCI Builders. This Open floor plan Has a Front Porch, Vaulted Ceilings, Fireplace, Kitchen Island, and a Breakfast Nook with Plenty of Natural Light. A Generous Flooring Package in the Living Areas on the First Floor. Bedrooms have Carpet. The First Floor Primary Comes with a Ceramic Shower, with seat and a walk in closet. This home has a total of 3 Bedrooms, with the Option to Add a Fourth Bedroom/ Playroom with a Full Bath on the Second Floor. Also Unfinished Walk in Storage is located on the second Floor. What a great opportunity to live in a maintenance-free community with all the amenities of a clubhouse, swimming pool, fitness room, and playground. Completed photos are of an Already Built Pennington Model and not necessarily a perfect representation of the home listed. Please see attached floor plan, standard features and option sheet. Breezeline is the Cable Provider in this Community.
$479,790
103 Leonard Court Aylett, VA 23009
- Type:
- Single Family
- Sq.Ft.:
- 2,511
- Status:
- Active
- Beds:
- 5
- Year built:
- 2024
- Baths:
- 3.00
- MLS#:
- 2425107
- Subdivision:
- Mccauley Park
ADDITIONAL INFORMATION
The Hayden is a two-story plan with 5 bedrooms and 3 bathrooms in 3,052 square feet. The main level features a flex room adjacent to the foyer, ideal for a formal dining room or home office. The gourmet kitchen has an oversized island for extra seating and a large pantry, and it opens to the dining area and a spacious living room. A bedroom with a full bathroom completes the main level. The owner’s suite on the second level offers a luxurious owner’s bath with a soaking garden tub and separate shower, private bathroom, double vanities and a large walk-in closet. There are 3 additional bedrooms, a full bathroom, a walk-in laundry room, and a loft-style living room on the second level.
- Type:
- Townhouse
- Sq.Ft.:
- 2,188
- Status:
- Active
- Beds:
- 3
- Year built:
- 2024
- Baths:
- 3.00
- MLS#:
- 2425095
- Subdivision:
- Kennington
ADDITIONAL INFORMATION
READY IN NOVEMBER 2024!! END UNIT! Welcome home to the Bell Creek plan in Kennington Meadows 55+ community. This Amazing Home has 3 bedrooms and 3 full baths, a 2-car garage, and unfinished storage area over garage. There are many Upgrades in this Home including a Florida Room, Extensive LVP flooring Package, Open Concept Living with the Patrick Island in the kitchen, granite countertops, Crown Molding on the Upper Kitchen Cabinets, and Pull-out trash Cans on the Island. The Primary owners Suite has Ceramic tile floors and a ceramic Tile Shower with Bench Seat. There is also a Beautiful Vaulted ceiling in the Family Room with a gas fireplace. Upstairs you will find another bedroom and full bath. What a great opportunity to live in a maintenance-free community with all the amenities of a clubhouse, swimming pool, fitness room, playground, trash removal and NO grass cutting! Plus, we have HIGH SPEED INTERNET AND CABLE from Breezeline. PHOTOS ARE OF OUR MODEL MAY NOT REPRESENT EXACT HOME.
- Type:
- Townhouse
- Sq.Ft.:
- 2,287
- Status:
- Active
- Beds:
- 3
- Year built:
- 2024
- Baths:
- 3.00
- MLS#:
- 2425079
- Subdivision:
- Kennington
ADDITIONAL INFORMATION
MOVE IN READY- MAINTENCE FREE! Welcome Home to our beautiful "Powell" plan. This one level living floor plan offers 3 bedrooms and 3 full baths with First Floor Primary Living! The Living Room Has vaulted ceilings with Recessed Lighting, a gas fireplace, beautiful granite countertops on the Large Patrick Island, and Deluxe Painted Cabinets. This Home has luxury Vinyl Plank flooring Throughout the Living Space and Carpet in the Bedrooms. Relax on your rear patio. Head upstairs and you will find a bonus bedroom and full bathroom. All Maintenance Free. The new 55 + section comes with all the amenities that Kennington Meadows has to offer: Olympic size pool, Clubhouse, fitness room and no more cutting the grass or Hauling your Trash - Both are included. Call today to set up an appointment to see your new home and/or tour our other units and Model as well. High-speed internet and cable are available thru Breezeline. Call for details! Photos provided are of a Similar Powell home.
- Type:
- Townhouse
- Sq.Ft.:
- 1,472
- Status:
- Active
- Beds:
- 3
- Year built:
- 2024
- Baths:
- 3.00
- MLS#:
- 2424943
- Subdivision:
- Mccauley Park
ADDITIONAL INFORMATION
"Welcome to McCaulay Park in King William, VA, a vibrant community offering spacious two-story townhomes. Conveniently located just off Route 360, McCaulay Park provides easy access to Mechanicsville, where you'll find a variety of shops, restaurants, and entertainment options just 20 miles away. This stylish two-level Daphne townhome features 3 bedrooms, 2.5 baths, 9-foot ceilings on the first floor, and luxury vinyl flooring throughout the main level. The open-concept great room flows seamlessly into a spacious kitchen equipped with granite countertops, a stylish backsplash, ample counter space, and a cozy eat-in area. For added convenience, all appliances are included—refrigerator, washer, and dryer. Upstairs, the primary bedroom impresses with a walk-in closet and an ensuite bath featuring dual vanities, a tile shower, ceramic tile flooring, and quartz countertops. Two additional bedrooms, a second full bath, and a laundry room complete the upper level, offering both comfort and practicality. Please note that photos are of a similar home and may not reflect the actual property."
$298,883
352 Mt McCauley Way Aylett, VA 23009
- Type:
- Townhouse
- Sq.Ft.:
- 1,472
- Status:
- Active
- Beds:
- 3
- Year built:
- 2024
- Baths:
- 3.00
- MLS#:
- 2424942
- Subdivision:
- Mccauley Park
ADDITIONAL INFORMATION
"Welcome to McCaulay Park in King William, VA, a vibrant community offering spacious two-story townhomes. Conveniently located just off Route 360, McCaulay Park provides easy access to Mechanicsville, where you'll find a variety of shops, restaurants, and entertainment options just 20 miles away. The Corabell home features three bedrooms, two full baths, and an open-concept great room. The spacious kitchen is equipped with granite countertops, stainless steel appliances, a stylish backsplash, a large island with a granite countertop, and a butler’s pantry. The main floor is enhanced by 9-foot ceilings and luxury vinyl flooring, along with a cozy nook area, coat closet, and a convenient pet pad. All appliances are included for added convenience—refrigerator, stackable washer, and dryer. Upstairs, the primary bedroom stands out with a walk-in closet and an ensuite bath featuring dual vanities, a fiberglass shower, ceramic tile flooring, and quartz countertops. Two additional bedrooms, a second full bath, and a laundry room complete the upper level, offering a comfortable and practical layout. Please note that photos are of a similar home and may not reflect the actual property."
- Type:
- Townhouse
- Sq.Ft.:
- 1,472
- Status:
- Active
- Beds:
- 3
- Year built:
- 2024
- Baths:
- 3.00
- MLS#:
- 2424940
- Subdivision:
- Mccauley Park
ADDITIONAL INFORMATION
"Welcome to McCaulay Park in King William, VA, a vibrant community offering spacious two-story townhomes. Conveniently located just off Route 360, McCaulay Park provides easy access to Mechanicsville, where you'll find a variety of shops, restaurants, and entertainment options just 20 miles away. The Corabell floorplan features three bedrooms, two full baths, and an open-concept great room perfect for modern living. The spacious kitchen is equipped with granite countertops, stainless steel appliances, a stylish backsplash, a large island with a granite countertop, and a butler’s pantry. For added convenience, all appliances are included-refrigerator, stacked washer and dryer. The main floor is enhanced by 9-foot ceilings and luxury vinyl flooring, along with a cozy nook area, coat closet, and a convenient pet pad. Upstairs, the primary bedroom stands out with a walk-in closet and an ensuite bath featuring dual vanities, a tile shower, ceramic tile flooring, and quartz countertops. Two additional bedrooms, a second full bath, and a laundry room complete the upper level, offering a comfortable and practical layout. Please note that photos are of a similar home and may not reflect the actual property."
- Type:
- Townhouse
- Sq.Ft.:
- 1,472
- Status:
- Active
- Beds:
- 3
- Year built:
- 2024
- Baths:
- 3.00
- MLS#:
- 2424937
- Subdivision:
- Mccauley Park
ADDITIONAL INFORMATION
"Welcome to McCaulay Park in King William, VA, a vibrant community offering spacious two-story townhomes. Conveniently located just off Route 360, McCaulay Park provides easy access to Mechanicsville, where you'll find a variety of shops, restaurants, and entertainment options just 20 miles away. This stylish two-level Daphne townhome features 3 bedrooms, 2.5 baths, 9-foot ceilings on the first floor, and luxury vinyl flooring throughout the main level. The open-concept great room flows seamlessly into a spacious kitchen equipped with granite countertops, a stylish backsplash, ample counter space, and a cozy eat-in area. For added convenience, all appliances are included—refrigerator, washer, and dryer. Upstairs, the primary bedroom impresses with a walk-in closet and an ensuite bath featuring dual vanities, a fiberglass shower, ceramic tile flooring, and quartz countertops. Two additional bedrooms, a second full bath, and a laundry room complete the upper level, offering both comfort and practicality. Please note that photos are of a similar home and may not reflect the actual property."
$349,950
203 Edwin Circle Aylett, VA 23009
- Type:
- Single Family
- Sq.Ft.:
- 1,652
- Status:
- Active
- Beds:
- 4
- Year built:
- 2024
- Baths:
- 3.00
- MLS#:
- 2424497
- Subdivision:
- Mccauley Park
ADDITIONAL INFORMATION
IMMEDIATE POSSESSION!! Brand new roomy 4 bedroom 2 1/2 bath home on nice lot in McCauley Park! Downstairs primary bedroom with primary bath!!! Open floor plan with great room open to kitchen. Eat-in kitchen with white cabinets, granite countertops, recessed lighting and access to rear deck. Luxury vinyl flooring all downstairs! 3 nice bedrooms upstairs (still time to select carpet in upstairs bedrooms). Vinyl siding, paved drive, 2 zone heat pump and rear deck.
- Type:
- Land
- Sq.Ft.:
- n/a
- Status:
- Active
- Beds:
- n/a
- Lot size:
- 31.23 Acres
- Baths:
- MLS#:
- 2423499
ADDITIONAL INFORMATION
Located approx 1.4 miles from Route 360, at Central Garage, this expansive 31.23+/- acre property offers an exceptional opportunity for investors and developers. With approximately 1,100+/- feet of road frontage, the land has the potential for commercial zoning and may be suitable for cluster, minor, or major subdivisions upon rezoning. This prime location provides excellent access to major highways, making it ideal for future development. It is conveniently situated approximately 17 minutes from I-95 in Doswell, and 15 minutes from I-295 in Mechanicsville. The property is also just 30 minutes from downtown Richmond and 40 minutes from Fredericksburg, offering proximity to key regional hubs. Whether you're considering commercial projects or residential developments, this land provides an opportunity for substantial growth.
- Type:
- Single Family
- Sq.Ft.:
- 1,498
- Status:
- Active
- Beds:
- 3
- Year built:
- 2024
- Baths:
- 2.00
- MLS#:
- 2423474
- Subdivision:
- Kennington
ADDITIONAL INFORMATION
START 2025 with A NEW HOME!!! Located in the desirable Kennington community of King William County, the Abbeville is a charming single-story home featuring 3 bedrooms and 2 full bathrooms. The home welcomes you with a country front porch, 9-foot ceilings, and stylish LVP flooring throughout the kitchen, dining area, living room, and foyer. Designed for convenience, the entrance from the two-car garage leads to two spare bedrooms that share a full bathroom with dual sinks. The spacious family room, complete with a cozy fireplace, flows seamlessly into the dining area and modern kitchen, featuring granite countertops and stainless-steel appliances. Step outside to a covered porch with a ceiling fan—ideal for entertaining or relaxing. The primary bedroom offers a generous walk-in closet, while the luxurious primary bathroom boasts a large tile shower and elegant ceramic tile floors. In addition to the home’s features, residents enjoy exceptional community amenities, including a clubhouse, two pools, a playground, and a fitness center. *Please note that photos are of a similar home and may not reflect the actual property* This home is built on a crawl space foundation. Estimated completion is January 2025.
- Type:
- Single Family
- Sq.Ft.:
- 2,255
- Status:
- Active
- Beds:
- 5
- Year built:
- 2024
- Baths:
- 3.00
- MLS#:
- 2423469
- Subdivision:
- Kennington
ADDITIONAL INFORMATION
START 2025 with a NEW HOME!!! Discover this charming two-story McDowell home, offering 5 bedrooms and 3.5 bathrooms. The main floor features stylish LVP flooring, 9-foot ceilings, and a cozy fireplace. A guest bedroom with a full bathroom and tile shower adds comfort and convenience. The kitchen is a culinary delight, boasting granite countertops, white cabinets, and stainless-steel appliances, and seamlessly connects to a dining area that flows into the inviting family room. Step outside to enjoy a beautiful wooden deck, perfect for entertaining and relaxing. Upstairs, the primary suite is a true retreat with a spacious walk-in closet and a luxurious bathroom, complete with a relaxing tub, and a tile shower. Three additional bedrooms share a full bathroom, and a generous loft area provides extra living space. The laundry room is conveniently located on the second floor. Enjoy the exceptional community amenities, including a clubhouse, two pools, a playground, and a fitness center. *Please note that photos are of a similar home and may not reflect the actual property* Home is built on a crawl space foundation. Estimated completion is January 2025.
- Type:
- Single Family
- Sq.Ft.:
- 2,398
- Status:
- Active
- Beds:
- 3
- Year built:
- 2024
- Baths:
- 3.00
- MLS#:
- 2423048
- Subdivision:
- Kennington
ADDITIONAL INFORMATION
NEW CONSTRUCTION on a WOODED lot! Build our Allison Model with many features included. Pricing is based on Elevation B. Including 3 bedrooms, 2.5 baths, and a Flex room / Office Space as well on the first Floor. Enter your Living Space through the foyer, a center Island in the Kitchen. Relax on your 15 x 10 back deck. Lots of Storage! All bedrooms are located upstairs. Pictures are example of a Allison previously built and may not include all features shown. See Representative for details and inquire about incentives! What a great opportunity to live in a community with all the amenities of a clubhouse, swimming pool, fitness room, and playground. Plus we have HIGH SPEED INTERNET AND CABLE from Breezeline. Call Jake For Builder Incentives when using our preferred Lender and Closing Attorneys!
$300,000
779 Anne Lane #1 Aylett, VA 23009
- Type:
- General Commercial
- Sq.Ft.:
- 1,500
- Status:
- Active
- Beds:
- n/a
- Year built:
- 2022
- Baths:
- MLS#:
- 2422186
ADDITIONAL INFORMATION
Take a look at the best new commercial space in King William! With 1500 square feet of an open floor plan, you can build out the space to make sure it meets your needs. Convenient to Mechanicsville, Hanover, Essex and NOVA, this is the perfect space for your business. Plenty of parking spaces. CAM fee includes trash, exterior maintenance, common area maintenance, parking lot upkeep. Don't wait because this space will not last long. This space is also a great investment opportunity.
- Type:
- Single Family
- Sq.Ft.:
- 1,742
- Status:
- Active
- Beds:
- 3
- Year built:
- 2024
- Baths:
- 3.00
- MLS#:
- 2421677
- Subdivision:
- Central Crossing
ADDITIONAL INFORMATION
READY JANUARY! Ideal for entertaining, the open concept living is top notch in this Hawking designer home! As you enter the family room, you'll immediately notice how spacious the first floor is, as it opens to the dining area and kitchen. The kitchen features plenty of cabinet space, quartz counters and a pantry for storage. A spacious primary suite is located on the second floor with a large walk-in closet and private bath with double vanity. A flexible loft space, laundry room, two additional bedrooms and second full bath complete the second floor. We are excited to offer our BRAND NEW Smart Living Collection to King William County! Located just 15 minutes north of Mechanicsville, Central Crossing is an easy commute to Hanover, Short Pump and Downtown Richmond. Enjoy the best of both worlds with affordable new homes from our Smart Living collection in a community that is tucked away from the hustle and bustle. (HOME IS UNDER CONSTRUCTION. Photos and visual tours are from builder's library and shown as an example only. Colors, features and options will vary).
- Type:
- Single Family
- Sq.Ft.:
- 1,498
- Status:
- Active
- Beds:
- 3
- Lot size:
- 0.35 Acres
- Year built:
- 2024
- Baths:
- 2.00
- MLS#:
- 2419424
- Subdivision:
- Kennington
ADDITIONAL INFORMATION
*MOVE IN BEFORE THE HOLIDAYS* Located in the Kennington community, King William County, the Abbeville is a charming single-story home featuring 3 bedrooms and 2 full bathrooms. Enjoy the welcoming country front porch, 9 ft ceilings, and stylish LVP flooring in the kitchen, dining area, living room, and foyer. Conveniently designed, the entrance from the two-car garage opens to two spare bedrooms sharing a full bathroom with dual sinks. The spacious family room flows into a dining area and a modern kitchen, complete with granite countertops, white cabinets and backsplash, and stainless-steel appliances. The primary bedroom offers a spacious walk-in closet. Residents benefit from exceptional community amenities, including a clubhouse, two pools, playground, and a fitness center. Home is built on a crawl space foundation. Photos are of a similar home, not the actual property. Estimated completion date is December 2024. "
- Type:
- Land
- Sq.Ft.:
- n/a
- Status:
- Active
- Beds:
- n/a
- Lot size:
- 4.4 Acres
- Baths:
- MLS#:
- 2416621
ADDITIONAL INFORMATION
Beautiful building site sitting on a hill far back off road partly open and partly wooded.
- Type:
- General Commercial
- Sq.Ft.:
- n/a
- Status:
- Active
- Beds:
- n/a
- Lot size:
- 7.99 Acres
- Baths:
- MLS#:
- 2416150
ADDITIONAL INFORMATION
Zoned B-1; Approximately 8 acres with approximately 657 feet fronting busy Rt 30 (King William Road) and adjoins the Food Lion/Shopping Center. Level type topography. Commercial property at Central Garage intersection.

Aylett Real Estate
The median home value in Aylett, VA is $364,950. This is higher than the county median home value of $297,400. The national median home value is $338,100. The average price of homes sold in Aylett, VA is $364,950. Approximately 86.99% of Aylett homes are owned, compared to 9.62% rented, while 3.39% are vacant. Aylett real estate listings include condos, townhomes, and single family homes for sale. Commercial properties are also available. If you see a property you’re interested in, contact a Aylett real estate agent to arrange a tour today!
Aylett, Virginia has a population of 6,504. Aylett is more family-centric than the surrounding county with 38% of the households containing married families with children. The county average for households married with children is 32.33%.
The median household income in Aylett, Virginia is $77,728. The median household income for the surrounding county is $74,592 compared to the national median of $69,021. The median age of people living in Aylett is 37 years.
Aylett Weather
The average high temperature in July is 90.3 degrees, with an average low temperature in January of 26.6 degrees. The average rainfall is approximately 44 inches per year, with 12.1 inches of snow per year.

