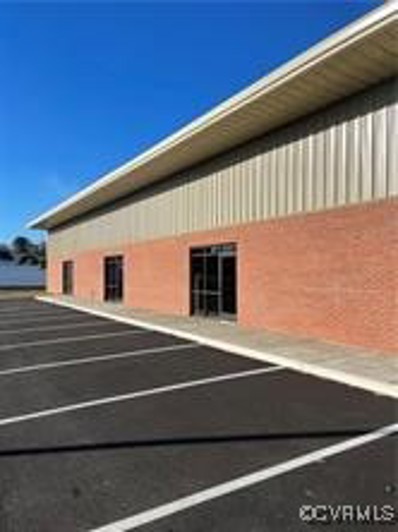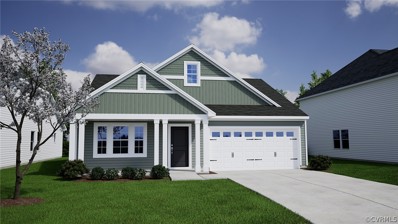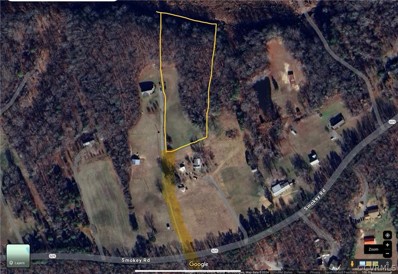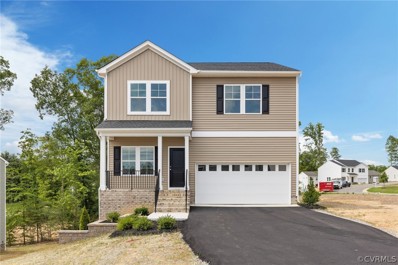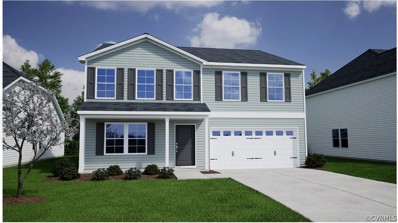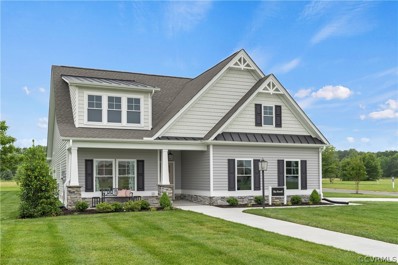Aylett VA Homes for Rent
$300,000
779 Anne Lane #1 Aylett, VA 23009
- Type:
- General Commercial
- Sq.Ft.:
- 1,500
- Status:
- Active
- Beds:
- n/a
- Year built:
- 2022
- Baths:
- MLS#:
- 2422186
ADDITIONAL INFORMATION
Take a look at the best new commercial space in King William! With 1500 square feet of an open floor plan, you can build out the space to make sure it meets your needs. Convenient to Mechanicsville, Hanover, Essex and NOVA, this is the perfect space for your business. Plenty of parking spaces. CAM fee includes trash, exterior maintenance, common area maintenance, parking lot upkeep. Don't wait because this space will not last long. This space is also a great investment opportunity.
- Type:
- Single Family
- Sq.Ft.:
- 1,742
- Status:
- Active
- Beds:
- 3
- Year built:
- 2024
- Baths:
- 3.00
- MLS#:
- 2421677
- Subdivision:
- Central Crossing
ADDITIONAL INFORMATION
READY JANUARY! Ideal for entertaining, the open concept living is top notch in this Hawking designer home! As you enter the family room, you'll immediately notice how spacious the first floor is, as it opens to the dining area and kitchen. The kitchen features plenty of cabinet space, quartz counters and a pantry for storage. A spacious primary suite is located on the second floor with a large walk-in closet and private bath with double vanity. A flexible loft space, laundry room, two additional bedrooms and second full bath complete the second floor. We are excited to offer our BRAND NEW Smart Living Collection to King William County! Located just 15 minutes north of Mechanicsville, Central Crossing is an easy commute to Hanover, Short Pump and Downtown Richmond. Enjoy the best of both worlds with affordable new homes from our Smart Living collection in a community that is tucked away from the hustle and bustle. (HOME IS UNDER CONSTRUCTION. Photos and visual tours are from builder's library and shown as an example only. Colors, features and options will vary).
- Type:
- Single Family
- Sq.Ft.:
- 1,498
- Status:
- Active
- Beds:
- 3
- Lot size:
- 0.35 Acres
- Year built:
- 2024
- Baths:
- 2.00
- MLS#:
- 2419424
- Subdivision:
- Kennington
ADDITIONAL INFORMATION
*MOVE IN BEFORE THE HOLIDAYS* Located in the Kennington community, King William County, the Abbeville is a charming single-story home featuring 3 bedrooms and 2 full bathrooms. Enjoy the welcoming country front porch, 9 ft ceilings, and stylish LVP flooring in the kitchen, dining area, living room, and foyer. Conveniently designed, the entrance from the two-car garage opens to two spare bedrooms sharing a full bathroom with dual sinks. The spacious family room flows into a dining area and a modern kitchen, complete with granite countertops, white cabinets and backsplash, and stainless-steel appliances. The primary bedroom offers a spacious walk-in closet. Residents benefit from exceptional community amenities, including a clubhouse, two pools, playground, and a fitness center. Home is built on a crawl space foundation. Photos are of a similar home, not the actual property. Estimated completion date is December 2024. "
- Type:
- Land
- Sq.Ft.:
- n/a
- Status:
- Active
- Beds:
- n/a
- Lot size:
- 4.4 Acres
- Baths:
- MLS#:
- 2416621
ADDITIONAL INFORMATION
Beautiful building site sitting on a hill far back off road partly open and partly wooded.
- Type:
- General Commercial
- Sq.Ft.:
- n/a
- Status:
- Active
- Beds:
- n/a
- Lot size:
- 7.99 Acres
- Baths:
- MLS#:
- 2416150
ADDITIONAL INFORMATION
Zoned B-1; Approximately 8 acres with approximately 657 feet fronting busy Rt 30 (King William Road) and adjoins the Food Lion/Shopping Center. Level type topography. Commercial property at Central Garage intersection.
- Type:
- Single Family
- Sq.Ft.:
- 1,786
- Status:
- Active
- Beds:
- 4
- Lot size:
- 0.23 Acres
- Year built:
- 2024
- Baths:
- 3.00
- MLS#:
- 2414505
- Subdivision:
- Central Crossing
ADDITIONAL INFORMATION
**ALL APPLIANCES INCLUDED** MOVE IN BEFORE THE HOLIDAYS* Introducing "The Guilford" – A blend of comfort and practicality! As you step inside, you're greeted by a versatile flex space, perfect for a cozy home office or formal dining area. Journey further to discover a contemporary kitchen, boasting stainless steel appliances and granite countertops, accompanied by a spacious walk-in pantry leading to the inviting great room, accentuated by a warming fireplace. On the upper level, you'll appreciate the thoughtfully placed laundry room and full bathroom near the three secondary bedrooms. Retreat to the primary suite, complete with an en-suite bathroom and dual walk-in closets – for linens and attire. To top it off, a bonus loft space awaits your personal touch. The Guilford is designed with modern living in mind! Located in the welcoming Central Crossing community, these homes are built on crawlspace foundations. Photos are from the builder's library of the Guilford floorplan.
$404,950
233 Bellevue Circle Aylett, VA 23009
- Type:
- Single Family
- Sq.Ft.:
- 2,223
- Status:
- Active
- Beds:
- 4
- Lot size:
- 0.32 Acres
- Year built:
- 2024
- Baths:
- 3.00
- MLS#:
- 2411576
- Subdivision:
- Central Crossing
ADDITIONAL INFORMATION
*MOVE IN BEFORE THE HOLIDAYS* The Meriwether - This two-story residence boasts four spacious bedrooms and two-and-a-half-sophisticated bathrooms. Upon entry, a versatile open dining room welcomes you. The heart of the home, the kitchen, features granite countertops, stainless steel appliances, and a cozy eat-in area that seamlessly flows into the expansive great room, anchored by a warm fireplace. Upstairs, the primary suite awaits, accompanied by a convenient laundry room and three additional bedrooms. Step outside onto the deck—a prime spot for outdoor enjoyment and gatherings. Note: Photos are not of the actual home.
$409,950
229 Bellevue Circle Aylett, VA 23009
- Type:
- Single Family
- Sq.Ft.:
- 2,519
- Status:
- Active
- Beds:
- 4
- Lot size:
- 0.29 Acres
- Year built:
- 2024
- Baths:
- 2.00
- MLS#:
- 2411572
- Subdivision:
- Central Crossing
ADDITIONAL INFORMATION
*MOVE IN BEFORE THE HOLIDAYS* The Russell home boasts four spacious bedrooms and two and a half bathrooms. As you step inside, you're greeted by an inviting office space just off the main entry. The heart of the home is centered around a modern kitchen with a spacious pantry, stainless steel appliances, and granite countertops. Seamlessly connected to the kitchen is the eat-in area and the living room, where a charming fireplace creates the perfect ambiance for cozy evenings. Upstairs, you'll discover all the bedrooms and an expansive open loft, ideal for relaxation. The primary suite offers a luxurious retreat, complete with dual walk-in closets for ample storage. Conveniently located adjacent to the bedrooms, the laundry room adds ease to daily routines. Step outside onto the deck—a prime spot for outdoor enjoyment and gatherings. Note: Home is under construction, photos are not of the actual home.
$419,950
228 Central Parkway Aylett, VA 23009
- Type:
- Single Family
- Sq.Ft.:
- 2,771
- Status:
- Active
- Beds:
- 4
- Lot size:
- 0.23 Acres
- Year built:
- 2024
- Baths:
- 3.00
- MLS#:
- 2411569
- Subdivision:
- Central Crossing
ADDITIONAL INFORMATION
*MOVE IN BEFORE THE HOLIDAYS* Step into this inviting two-story Telfair home boasting 4 bedrooms and 2.5 bathrooms, complemented by a dedicated office space just off the foyer—a seamless solution for remote work needs. The kitchen, the heart of the home, effortlessly connects to both a formal dining area perfect for hosting and a cozy eat-in area, featuring stainless steel appliances and granite countertops. This culinary space seamlessly flows into the family room adorned with a charming fireplace. Upstairs, the Primary Suite offers a spacious walk-in closet and an en-suite bathroom equipped with a luxurious tub and shower, inviting relaxation after a long day. Three additional bedrooms, a well-appointed hall bath, and a conveniently located laundry area are all strategically positioned around a versatile loft space. Step outside onto the deck—an optimal spot for outdoor enjoyment and gatherings. Note: Home is under construction, photos are not of the actual home.
- Type:
- Single Family
- Sq.Ft.:
- 2,063
- Status:
- Active
- Beds:
- 3
- Year built:
- 2024
- Baths:
- 2.00
- MLS#:
- 2408494
- Subdivision:
- Kennington
ADDITIONAL INFORMATION
NEW CONSTRUCTION on a WOODED Cul da Sac lot in Kennington! Build the POWELL MODEL Featuring first Floor Living with the option to have a 4th Bedroom upstairs if you wish. This 3 bedroom, 2 bath home features a Large Foyer as you walk in with Beautiful Luxury Vinyl Plank Flooring and Vaulted Ceilings Throughout the Living Space. Enjoy the large Kitchen Island with granite countertops that serve as the Heart of the Home with Stainless Steel Appliances, and a 12 x 12 Breakfast Nook with lots of Natural Light. Gather in Your Florida Room and then Retreat to the luxury of this premium master Suite with your bathroom that comes with a double vanity, and large Walk in Closet. Enjoy the Back Patio for entertaining and Relaxing. Build this home on the lot of your choice and customize it to your taste. Pictures are example of a Powell previously built and may not include all features shown. See Representative for details and inquire about incentives! What a great opportunity to live in a community with all the amenities of a clubhouse, swimming pool, fitness room, and playground. Plus we have HIGH SPEED INTERNET AND CABLE from Breezeline.
$474,990
118 Leonard Way Aylett, VA 23009
- Type:
- Single Family-Detached
- Sq.Ft.:
- 2,511
- Status:
- Active
- Beds:
- 5
- Lot size:
- 0.5 Acres
- Year built:
- 2024
- Baths:
- 3.00
- MLS#:
- VAKW2000170
- Subdivision:
- Mccauley Park
ADDITIONAL INFORMATION
The Hayden is a two-story plan with 5 bedrooms and 3 bathrooms in 3,052 square feet. The main level features a flex room adjacent to the foyer, ideal for a formal dining room or home office. The gourmet kitchen has an oversized island for extra seating and a large pantry, and it opens to the dining area and a spacious living room. A bedroom with a full bathroom completes the main level. The owner’s suite on the second level offers a luxurious owner’s bath with a soaking garden tub and separate shower, private bathroom, double vanities and a large walk-in closet. There are 3 additional bedrooms, a full bathroom, a walk-in laundry room, and a loft-style living room on the second level. With finished basement!
- Type:
- Single Family
- Sq.Ft.:
- 1,945
- Status:
- Active
- Beds:
- 3
- Lot size:
- 0.48 Acres
- Year built:
- 2024
- Baths:
- 3.00
- MLS#:
- 2400854
- Subdivision:
- Kennington
ADDITIONAL INFORMATION
NEW CONSTRUCTION on a WOODED lot! Build the NEWHAVEN with many features included. Come in through your Beautiful Front Porch to an Open Floor Plan with a Kitchen Island, granite countertops, Stainless Steel Appliances and a generous LVP or Hard wood Flooring package and a large Deck. This 3 bedroom, 2.5 bath home features a 16 x 12 Loft / office space or Game Room. You have Plenty of Room in your Spacious Two car, Side Load Garage for Storage and you can also Customize the Space over the Garsge to a Fourth Bedroom if you wish! Pictures are example of a previously built Home and may not include all features shown. Ask about our Builder Incentives when you use our Lender and Closing Attorneys. What a great opportunity to live in a community with all the amenities of a clubhouse, swimming pool, fitness room, and playground. Plus we have HIGH SPEED INTERNET AND CABLE from Breezeline.
- Type:
- Single Family
- Sq.Ft.:
- 2,436
- Status:
- Active
- Beds:
- 4
- Year built:
- 2023
- Baths:
- 3.00
- MLS#:
- 2328940
- Subdivision:
- Kennington
ADDITIONAL INFORMATION
NEW CONSTRUCTION on a WOODED lot! Build our New JAMES Model with many features included. Pricing is based on Elevation A with the Beautiful Canopy and Brackets over the second Floor Windows on the front of this Home. Including 4 bedrooms with the Owners Suite on the First Floor, 2.5 baths, and a Flex room / Office Space as well on the first Floor. Enter your Living Space with Vaulted Ceilings, a center Island in the Kitchen with granite countertops, a gas fireplace and a generous Luxury Vinyl Plank Flooring package in the Family Room. Relax on your 14 x 9 covered Screened In rear porch. Lots of Storage in the Unfinished Space over the Side Load garage with an upgrade to a Carriage Style Garage Door. Enjoy Nature out on your Stamped Concrete Patio. Pictures are example of a James previously built and may not include all features shown. See Representative for details and inquire about incentives! See Our attached Rendering for All Elevations we can Build. What a great opportunity to live in a community with all the amenities of a clubhouse, swimming pool, fitness room, and playground. Plus we have HIGH SPEED INTERNET AND CABLE from Breezeline. Call DeAnne For Builder Incentives when using our preferred Lender and Closing Attorneys/
- Type:
- Single Family
- Sq.Ft.:
- 2,572
- Status:
- Active
- Beds:
- 4
- Year built:
- 2023
- Baths:
- 3.00
- MLS#:
- 2325634
- Subdivision:
- Kennington
ADDITIONAL INFORMATION
Welcome home to the CHARLOTTE on a Wooded Lot! This Beauty features Elevation C and Vertical Front Siding with an Open Floor Plan, 4 bedrooms Upstairs, two and 1/2 Baths and a Spacious Two Car Garage and Mud Room! Complete with TWO study/Office/Gym/Kids Playroom and breakfast Nook this home has room for everyone! The Center Island in this Beautiful Kitchen is your gathering place for Family & Friends. Downstairs features a generous Hardwood Floor Package or Luxury Vinyl Plank in the Living areas. Enjoy the luxury of this premium master bathroom that comes with a double vanity, ceramic tile Shower, and 13 x 4'9 Walk in Closet. Enjoy the Back Deck OR Patio for entertaining and Relaxing. Build this home on the lot of your choice and customize it to your taste. You can Always add on a Finished Third Floor for another Bedroom or Fun Space. Ask About our Builder incentives with the use of our preferred lender and Closing attorneys. What a great opportunity to live in a community with all the amenities of a clubhouse, swimming pool, fitness room, and playground. Plus HIGH SPEED INTERNET AND CABLE from Breezeline. PHOTOS ARE OF A CURRENT MODEL AND MAY NOT REPRESENT THIS EXACT HOME.
- Type:
- Single Family
- Sq.Ft.:
- 1,817
- Status:
- Active
- Beds:
- 3
- Year built:
- 2023
- Baths:
- 2.00
- MLS#:
- 2325647
- Subdivision:
- Kennington
ADDITIONAL INFORMATION
Introducing RCI Builders Pennington plan with many features included. This 3 bedroom, 2 bath home features a first floor primary bedroom and covered screened back porch. Comes with a large Kitchen Island, a gas fireplace and a generous LVP or Hard wood Flooring package and VAULTED ceilings! Pictures are example of an previously built Pennington and may not include all features shown. See Representative for details and inquire about incentives! What a great opportunity to live in a community with all the amenities of a clubhouse, swimming pool, fitness room, and playground. Plus we have HIGH SPEED INTERNET AND CABLE from Breezeline. ***Pictures are of model home and may not accurately represent home being built***
- Type:
- Single Family
- Sq.Ft.:
- 2,637
- Status:
- Active
- Beds:
- 4
- Year built:
- 2023
- Baths:
- 3.00
- MLS#:
- 2325637
- Subdivision:
- Kennington
ADDITIONAL INFORMATION
NEW CONSTRUCTION ON A WOODED LOT - Welcome home to the WILTON which features 4 bedrooms, and 3 Full Baths and a Spacious Two Car Garage! Complete with Sitting Room or breakfast area this home has room for everyone! This open floor plan has a Fireplace and a 19 x 19'2 Family Room that goes out to a 26 x 10 Covered Porch with the ability to screen it in. The Center Island in this Beautiful Kitchen is your gathering place for Family & Friends. Downstairs features a generous Hardwood Floor Package or Luxury Vinyl Plank, Whichever you prefer in the Living areas and Primary Suite. Enjoy the luxury of this premium master bathroom that comes with a double vanity, ceramic tile Shower, and TWO Walk in Closets. Enjoy the Back Covered Porch for entertaining and Relaxing, you can even put a TV out there. Build this home on the lot of your choice and customize it to your taste. Ask About our Builder incentives with the use of our preferred lender and Closing attorneys. Photos are of a Previous Built Wilton Home and May Not Reflect Current Listing. Call for a Tour of our Wonderful community and all of the Details!! WILTON HOME - First Floor Sq Ft = 2,211 and Second Fl Room Over Garage = 426 What a great opportunity to live in a community with all the amenities of a clubhouse, swimming pool, fitness room, and playground. Plus HIGH SPEED INTERNET AND CABLE from Breezeline. PHOTOS ARE OF A CURRENT MODEL AND MAY NOT REPRESENT THIS EXACT HOME.
- Type:
- Townhouse
- Sq.Ft.:
- 2,208
- Status:
- Active
- Beds:
- 3
- Year built:
- 2023
- Baths:
- 3.00
- MLS#:
- 2321607
- Subdivision:
- Kennington
ADDITIONAL INFORMATION
Welcome home to the BELL CREEK MODEL in Kennington Meadows 55+ community. This End unit has 3 bedrooms and 3 full baths, a 2 car garage, second floor En Suite and unfinished Walk In storage area over garage. Enjoy this Open Floor Plan with Vaulted Ceiling, Luxury Vinyl Plank Flooring and a Vented Fireplace. Very Spacious Kitchen with a Patrick Island that has Beautiful granite countertops, Irish Creme Painted Cabinets and Crown Molding on the Upper Cabinets. The Owners Bath Has Ceramic Tile Flooring, A raised Height Vanity with Added Drawers and a Large Walk in Closet. Relax in your 12 x 14 ft Florida Room and walk out to a Brushed Concrete patio. What a great opportunity to live in a maintenance-free community with all the amenities of a clubhouse, swimming pool, fitness room, playground, trash removal and NO grass cutting! Plus we have HIGH SPEED INTERNET AND CABLE from Breezeline. PHOTOS ARE OF OUR MODEL MAY NOT REPRESENT EXACT HOME

© BRIGHT, All Rights Reserved - The data relating to real estate for sale on this website appears in part through the BRIGHT Internet Data Exchange program, a voluntary cooperative exchange of property listing data between licensed real estate brokerage firms in which Xome Inc. participates, and is provided by BRIGHT through a licensing agreement. Some real estate firms do not participate in IDX and their listings do not appear on this website. Some properties listed with participating firms do not appear on this website at the request of the seller. The information provided by this website is for the personal, non-commercial use of consumers and may not be used for any purpose other than to identify prospective properties consumers may be interested in purchasing. Some properties which appear for sale on this website may no longer be available because they are under contract, have Closed or are no longer being offered for sale. Home sale information is not to be construed as an appraisal and may not be used as such for any purpose. BRIGHT MLS is a provider of home sale information and has compiled content from various sources. Some properties represented may not have actually sold due to reporting errors.
Aylett Real Estate
The median home value in Aylett, VA is $299,300. This is higher than the county median home value of $297,400. The national median home value is $338,100. The average price of homes sold in Aylett, VA is $299,300. Approximately 86.99% of Aylett homes are owned, compared to 9.62% rented, while 3.39% are vacant. Aylett real estate listings include condos, townhomes, and single family homes for sale. Commercial properties are also available. If you see a property you’re interested in, contact a Aylett real estate agent to arrange a tour today!
Aylett, Virginia 23009 has a population of 6,504. Aylett 23009 is more family-centric than the surrounding county with 38% of the households containing married families with children. The county average for households married with children is 32.33%.
The median household income in Aylett, Virginia 23009 is $77,728. The median household income for the surrounding county is $74,592 compared to the national median of $69,021. The median age of people living in Aylett 23009 is 37 years.
Aylett Weather
The average high temperature in July is 90.3 degrees, with an average low temperature in January of 26.6 degrees. The average rainfall is approximately 44 inches per year, with 12.1 inches of snow per year.
