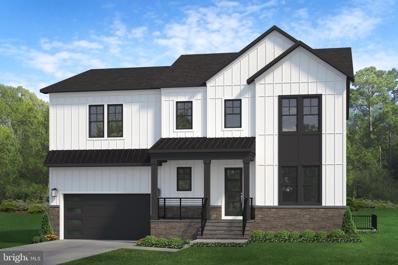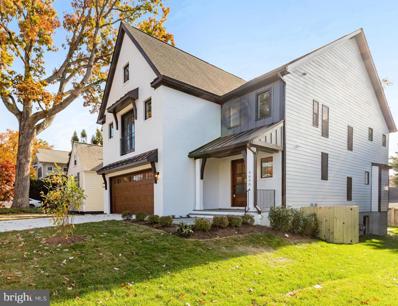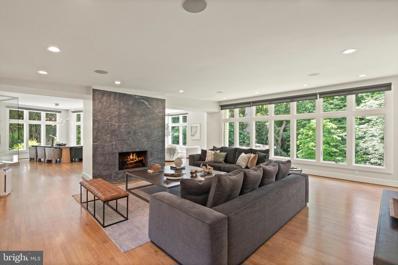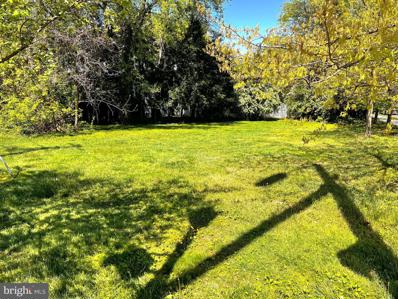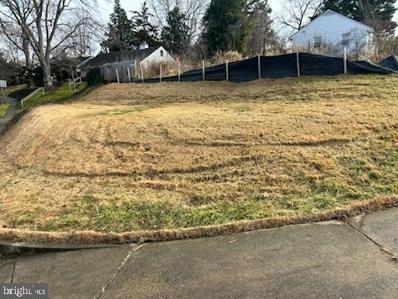Arlington VA Homes for Rent
$2,250,000
2414 N Nottingham Street Arlington, VA 22207
- Type:
- Single Family
- Sq.Ft.:
- 4,523
- Status:
- Active
- Beds:
- 4
- Lot size:
- 0.3 Acres
- Baths:
- 4.00
- MLS#:
- VAAR2045126
- Subdivision:
- Norwood
ADDITIONAL INFORMATION
**Preconstruction Opportunity!** Welcome to Evergreeneâs popular open floorplan The Camdyn! A new modern front elevation, in the Williamsburg/Yorktown school pyramid! This Camdyn is already loaded with Evergreeneâs signature Diamond Package, boasting 10ft ceilings, and GE Café Appliances and includes a morning room! Early enough in the process, you can control your destiny personalizing your selections for your needs and controlling your price. The home will have 4,523 SF on the first two floors with 4 bedrooms and 3.5 bath. This home has the option to finish the basement adding 1,523 SF and an extra bed and bath! If completed outfitted the Camdyn can reach over 6,600 SF with 7 bedrooms and 6.5 bath.
$2,229,000
4630 15TH Street N Arlington, VA 22207
- Type:
- Single Family
- Sq.Ft.:
- 4,615
- Status:
- Active
- Beds:
- 5
- Lot size:
- 0.14 Acres
- Year built:
- 2024
- Baths:
- 5.00
- MLS#:
- VAAR2045074
- Subdivision:
- Waycroft - Woodlawn
ADDITIONAL INFORMATION
Finished, Staged, photographed and ready for delivery. Open Sat, Nov 9th from 1-4. This classy new construction in the desirable, leafy, Woodlawn neighborhood is just over a ½ Mile from Ballston's Metro Stop and a day or night with friends in the Luxury Shopping of Ballston Quarter or any of the Restaurants of this newly revived and bustling center. Enjoy the serenity of the newly renovated Woodlawn Park and Playground only about 4 houses away. Wormald/American Signature is a family-owned company with a reputation as a quality luxury builder for over 50 years. With 5 bedrooms, 4.5 baths, a 2 Car Garage and large, flat grassy backyard perfect for barbeques and a game of catch - this stately home will have all the space you need for quiet Suburban living just blocks from all the action. This gorgeous design will immediately grab your attention with its painted brick façade, black window frames and metal awnings. Inside you will be welcomed by continuous attention to detail and finishes with extensive crown molding, trey ceilings and wainscoting. The chefâs kitchen features Bosch appliances and Quartz countertops, opening across the island to a large family room with its gas fireplace, or out to the deck and patio in this extra deep back yard. Other features include a wet bar in the basement, double primary walk in closets, and a free-standing tub and frameless shower in the primary suite. Currently zoned for Glebe ES, Swanson MS, and Washington Liberty HS. Other properties available, please inquire for details and updates. All appointments must be scheduled through showingtime and can be cancelled at seller's discretion.
$3,750,000
4605 26TH Street N Arlington, VA 22207
- Type:
- Single Family
- Sq.Ft.:
- 7,664
- Status:
- Active
- Beds:
- 6
- Lot size:
- 0.25 Acres
- Year built:
- 2022
- Baths:
- 7.00
- MLS#:
- VAAR2045042
- Subdivision:
- Broyhill Forest
ADDITIONAL INFORMATION
INCREDIBLE PRICE REDUCTION!! Introducing a truly exceptional residence that epitomizes architectural refinement and sophistication. This magnificent masterpiece, constructed by Homegreen LLC in 2022, emanates a feeling of timeless opulence. The seamless fusion of modern architectural elements with classical design features gives rise to a captivating 4-level, 6-bedroom, 6.5-bathroom home, encompassing nearly 7,700 sqft on a 10,700 sq.ft. lot. Upon arrival, the foyer is bathed in natural light, accentuating the custom wood floors and accent walls, leading to a concealed coat closet and powder room behind a discreet, frameless door. The dream gourmet kitchen showcases walnut cabinets, Thermador appliances, a custom range hood, and a spacious island with a waterfall quartz countertop, all complemented by Brizo Luxe Gold fixtures and hardware. Flowing seamlessly into the expansive Great Room, complete with a gas fireplace and custom wood accent wall, the home exudes a harmonious blend of comfort and luxury. Rounding out the main level are an oversized walk-in pantry and a strategically placed dog wash area adjacent to the mudroom off the garage. Exiting the Great Room to the outdoors, sliding accordion glass doors reveal an elegant outdoor patio with a gas fireplace, perfect for morning coffee, al fresco dining, or enjoying a favorite beverage while watching the sunset. The upper level boasts a luxurious primary retreat with floor-to-ceiling windows, a tray ceiling with cove lighting, a sitting room, and a private balcony offering a serene escape. The spa-like bathroom showcases custom, full-slab Bardiglio marble walls, an oversized glass-enclosed shower with a skylight, a floating tub, and his-and-hers walk-in closets with custom built-ins. Three secondary bedrooms, each with en-suite bathrooms and walk-in closets, as well as a laundry room, complete the second floor. The soft wood-toned oversized loft offers breathtaking views, a wet bar with a refrigerator, and a private balcony, serving as a personal oasis for basking in the sun's rays. The lower level features a custom curated speakeasy exuding the highest levels of sophistication and taste, alongside an exercise room, a 6th bedroom with an ensuite bathroom, and a beautiful theater room with custom LED lighting. Meticulously maintained and enhanced with over $150,000 in improvements, including Lutron custom shades for each bedroom and the Primary bath, Ketra lighting, bar back lighting, bar shelving, and custom drapes in the speakeasy, movie theater equipment, Apple TVs, and custom wallpaper, this residence is a testament to modern elegance and timeless sophistication. Conveniently situated near Arlington parks, shops, restaurants, and the Washington Golf and Country Club, this home offers luxurious living with easy access to Washington DC.
$3,365,000
3100 N Monroe Street Arlington, VA 22207
- Type:
- Single Family
- Sq.Ft.:
- 6,970
- Status:
- Active
- Beds:
- 6
- Lot size:
- 0.56 Acres
- Year built:
- 1960
- Baths:
- 6.00
- MLS#:
- VAAR2044650
- Subdivision:
- Bellevue Forest
ADDITIONAL INFORMATION
Step into this elegant renovation, done with every attention to detail. Nearly 7,000 square feet on over half an acre in Arlingtonâs Bellevue Forest. This home offers the ultimate in sleek, modern design and European flair. Exquisite finishes, soaring ceilings and interior glass renovated to the highest quality standards. Generously sized rooms, open floor plan, perfect proportions and great flow accommodate both large crowds and intimate gatherings. From the foyer, enter through the glass doors to the large open living space anchored by a gorgeous marble gas fireplace. To the right of the foyer is a large private office, cloakroom, large powder room, and glass balustrade up the staircase to the second floor. A separate beautiful bar area with wine cooler, stone counter, additional seating areas and dining area on the far end of the room complete this open space, all flanked by tall transom-topped windows (with automatic shade controls) on three sides. Gorgeous views of rear gardens from the light-filled living spaces. The custom-designed main floor kitchen includes every amenity, with Wolf and SubZero appliances, specially fabricated Quartz ZODIAC countertops, clever and practical drawer storage. Italian brand Gessi fixtures are as beautiful as they are functional. The kitchen opens to a comfortable family room, powder room and side entrance. Four zones heating and cooling. Totally IT-enabled. The second floor contains four spacious bedrooms including the beautiful primary suite, a second en suite bedroom, two additional bedrooms and a hall bath with skylight and double vanity. The upper floor rooms have high ceilings and a wonderful open feel. The primary suite boasts a coffee kitchen/bar with fridge, private balcony, views to the side and rear grounds. The bath has a luxurious soaking tub, rain head shower, double sinks and beautiful lighting. The walk-in closet has every desirable feature and superb organization. The lower level has a private entrance and is the perfect informal living space. Separate full kitchen with Kitchen Aid appliances, living area with fireplace, two bedrooms, full bath with heated towel racks (as do all the baths in the home) a separate spa, laundry, storage, mechanicals and access to the oversized two-car garage. In the property rear, a playhouse complete with exposed tree in the interior is a childâs delight. Lush landscaping completes both the front and rear gardens. Located on a quiet cul-de-sac, minutes to DC via Roosevelt Bridge or Chain Bridge.
$850,000
Rock Spring Road Arlington, VA 22207
- Type:
- Other
- Sq.Ft.:
- 1
- Status:
- Active
- Beds:
- n/a
- Lot size:
- 0.23 Acres
- Year built:
- 2022
- Baths:
- MLS#:
- VAAR2043012
- Subdivision:
- VanDerwerken
ADDITIONAL INFORMATION
Land Sale. Rare opportunity. Lot Surrounded by Multi Million Dollar Homes, Great Neighborhood / Location. You can find in the attached documents, a Survey including the Set Backs, Arlington Set Backs Requirements & a document on how to calculate the Lot Coverage.
$850,000
Rock Spring Road Arlington, VA 22207
- Type:
- Land
- Sq.Ft.:
- n/a
- Status:
- Active
- Beds:
- n/a
- Lot size:
- 0.23 Acres
- Baths:
- MLS#:
- VAAR2042894
- Subdivision:
- VanDerwerken
ADDITIONAL INFORMATION
Rare opportunity. Lot Surrounded by Multi Million Dollar Homes, Great Neighborhood / Location. You can find in the attached documents, a Survey including the Set Backs, Arlington Set Backs Requirements & a document on how to calculate the Lot Coverage.
$3,099,000
2936 N Oxford Street Arlington, VA 22207
- Type:
- Single Family
- Sq.Ft.:
- 6,654
- Status:
- Active
- Beds:
- 6
- Lot size:
- 0.22 Acres
- Year built:
- 2023
- Baths:
- 8.00
- MLS#:
- VAAR2038908
- Subdivision:
- Bellevue Forest
ADDITIONAL INFORMATION
NEW CONSTRUCTION in sought after Bellevue Forest! 6,600 SQ FT Gorgeous Modern Transitional home with spacious open layout. Construction is complete and ready for move-in. The home has it all so so don't sleep on this opportunity to own in one of Arlington's finest neighborhoods within the Yorktown/Williamsburg/Jamestown school pyramid! Two-Story entry and Formal Dining area with balcony overlooking, natural hardwood flooring throughout, modern light fixtures, exotic tiling in bathrooms, gas fireplace, white quartz kitchen island & countertops, walk-in pantry, enormous owner suite with generous matching closets, frameless glass shower and huge stand-alone tub for relaxation, walk-out basement with tile flooring, wet bar & theatre room perfect for entertaining, en-suite bedroom* two car garage with spacious paver driveway that can park 4 cars. 10 min to downtown DC, 12 min to Reagan Airport, 5 min to I-66, 10 min to I-495 Beltway
$1,195,000
4955 Old Dominion Drive Arlington, VA 22207
- Type:
- Land
- Sq.Ft.:
- n/a
- Status:
- Active
- Beds:
- n/a
- Lot size:
- 0.21 Acres
- Baths:
- MLS#:
- VAAR2038516
- Subdivision:
- Country Club Hills
ADDITIONAL INFORMATION
Absolute Prime Location in the heart of Arlington. Corner lot Land with 9,011 (.21 acr) square foot . Already Tear-Down for a New Home. Trees removed, utilities disconnected and land is reay for new home construction. Survey Plat is available in doc section. Ask about opportunity to work with a custom builder with floor plan to customize. Related Listing: MLS# VAAR2026930
© BRIGHT, All Rights Reserved - The data relating to real estate for sale on this website appears in part through the BRIGHT Internet Data Exchange program, a voluntary cooperative exchange of property listing data between licensed real estate brokerage firms in which Xome Inc. participates, and is provided by BRIGHT through a licensing agreement. Some real estate firms do not participate in IDX and their listings do not appear on this website. Some properties listed with participating firms do not appear on this website at the request of the seller. The information provided by this website is for the personal, non-commercial use of consumers and may not be used for any purpose other than to identify prospective properties consumers may be interested in purchasing. Some properties which appear for sale on this website may no longer be available because they are under contract, have Closed or are no longer being offered for sale. Home sale information is not to be construed as an appraisal and may not be used as such for any purpose. BRIGHT MLS is a provider of home sale information and has compiled content from various sources. Some properties represented may not have actually sold due to reporting errors.
Arlington Real Estate
The median home value in Arlington, VA is $750,500. This is higher than the county median home value of $740,000. The national median home value is $338,100. The average price of homes sold in Arlington, VA is $750,500. Approximately 39.4% of Arlington homes are owned, compared to 53.78% rented, while 6.82% are vacant. Arlington real estate listings include condos, townhomes, and single family homes for sale. Commercial properties are also available. If you see a property you’re interested in, contact a Arlington real estate agent to arrange a tour today!
Arlington, Virginia 22207 has a population of 235,764. Arlington 22207 is less family-centric than the surrounding county with 35.66% of the households containing married families with children. The county average for households married with children is 36.24%.
The median household income in Arlington, Virginia 22207 is $128,145. The median household income for the surrounding county is $128,145 compared to the national median of $69,021. The median age of people living in Arlington 22207 is 35.1 years.
Arlington Weather
The average high temperature in July is 87.7 degrees, with an average low temperature in January of 26.5 degrees. The average rainfall is approximately 43.3 inches per year, with 14.9 inches of snow per year.
