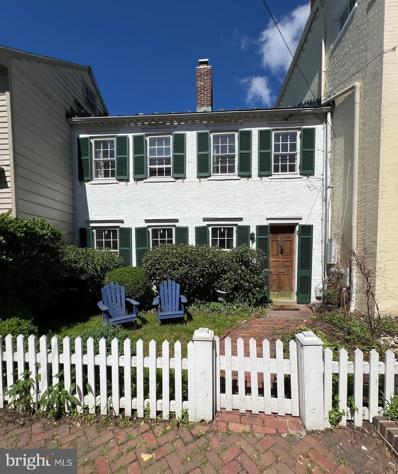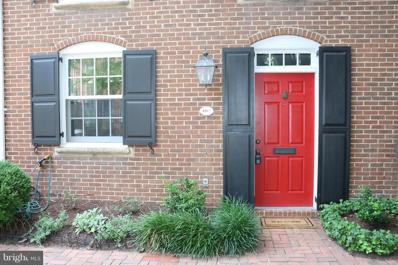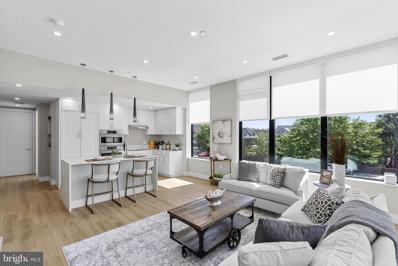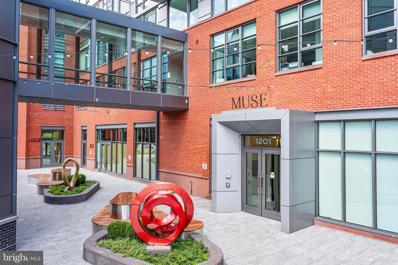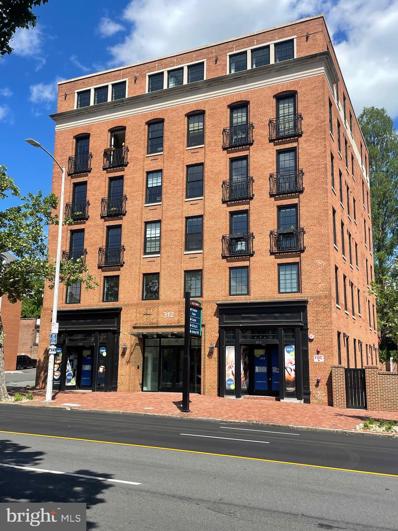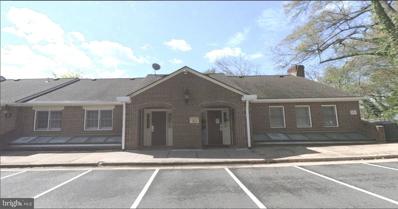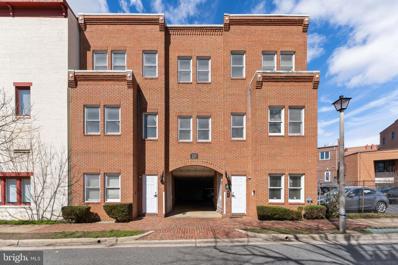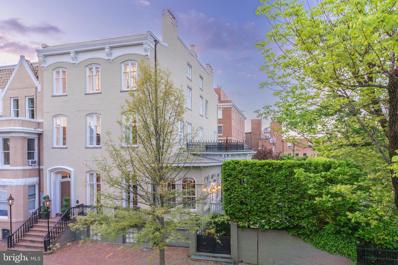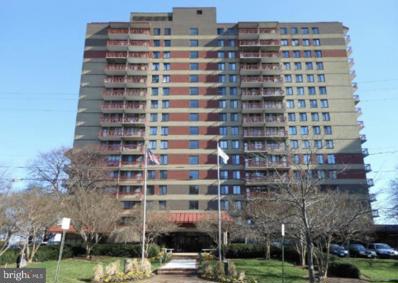Alexandria VA Homes for Rent
- Type:
- Single Family
- Sq.Ft.:
- 1,114
- Status:
- Active
- Beds:
- 2
- Lot size:
- 0.02 Acres
- Year built:
- 1820
- Baths:
- 2.00
- MLS#:
- VAAX2035348
- Subdivision:
- Old Town
ADDITIONAL INFORMATION
Property is priced aggressively, $52,552 below 2024 Tax assessment. Experience the charm of this updated historic home in Prime Old Town Alexandria, offering convenient access to all the nearby restaurants and shops just a block away. Delight in the modern kitchen leading to a private garden with a charming brick patio, perfect for enjoying the outdoors. Please note that while street parking is available, there is no driveway. This unique and historic home boasts ample natural light throughout, creating a warm and inviting atmosphere. Please be aware that the fireplaces are decorative only and not functional. About: The original house was built in the 1820âs by the Warfields. It was owned by Ann Warfield, then by Rebecca Warfield, then Vernon and later Geraldine Warfield. (The Dorseys (current owner) are related to the Warfields.) The Duchess of Windsor was a Warfield. In the 1920âs and 1960âs there were additions and renovations to the house. There was a new kitchen, bathroom and central air installed in 1987. The house is 1,114 square feet. A lovely garden is in the front of the house and an enclosed patio in the back. King Street is one block north from the house. Three blocks east on King Street is a blocked off street surrounded by lovely restaurants. Union Street is two blocks East of Fairfax street; from there you can join the path along the Potomac River. This path or walk is considered one of the loveliest walks in the nation.
- Type:
- Single Family
- Sq.Ft.:
- 800
- Status:
- Active
- Beds:
- 1
- Year built:
- 1976
- Baths:
- 1.00
- MLS#:
- VAAX2034922
- Subdivision:
- Lee Mews
ADDITIONAL INFORMATION
1 Bedroom Townhouse located four blocks from King Street with off street parking space. Hickory hardwood floors, granite counter tops, washer/dryer, plantation shutters. Entire unit has been painted. Two Fireplaces. Assiigned off street parking spot. This charming unit is close to restaurants, shopping, Harris Teeter, Trader Joes , Potomac River, Metro, Bus Line and Rail station.
- Type:
- Single Family
- Sq.Ft.:
- 1,195
- Status:
- Active
- Beds:
- 2
- Year built:
- 2022
- Baths:
- 2.00
- MLS#:
- VAAX2034360
- Subdivision:
- Old Town North
ADDITIONAL INFORMATION
Welcome to this spectacular 2BR + Den condo at 801 North, a newly reconstructed boutique building located just one block from the water! Enjoy breathtaking east-facing views of the Potomac River from your luxury condo nestled in the burgeoning arts district in North Old Town. This location offers unparalleled convenience, a stone's through from a wide array of shops, dining and recreational fun! The pet-friendly garden-style building boasts a rooftop terrace with panoramic views of the Potomac, a residents' club room, a secure parking garage with assigned parking spot and additional bike storage, plus two EV charging stations on the surface deck. With 10 ft ceilings, keyless entry, Quartz countertops and European cabinetry in the kitchen and baths, Pella windows including the living room wall of windows, wide plank flooring throughout, and Bosch stainless steel appliances --this luxurious condo, the largest model offered at 801 North, is full of quality designer finishes. Explore the charm of Old Town Alexandriaâs many parks, weekly farmerâs market, endless bike trails, tennis courts, dog run and return to your sophisticated yet comfortable residence to unwind. Stellar location with easy access to major commuter routes 95/395/495, Metro, DC, and Reagan National Airport.
- Type:
- Single Family
- Sq.Ft.:
- 1,115
- Status:
- Active
- Beds:
- 2
- Year built:
- 2022
- Baths:
- 2.00
- MLS#:
- VAAX2034624
- Subdivision:
- None Available
ADDITIONAL INFORMATION
New Construction with Immediate Delivery! MUSE, an award winning condominium building, has a new two-bedroom condo available in North Old Townâs newest and most exclusive Luxury condominium building. Built by renowned local developer, Carr Companies, this building speaks to luxury with a myriad of floor plans to suit your lifestyle. Home 210 has a short hallway leading to the kitchen and open concept dining/kitchen/living room. A large kitchen island is surrounded by a generous number of cabinets, wine fridge and pantry. Floor to ceiling windows and 9â ceilings bring in an abundance of natural light. All Muse homes have clean lines and welcoming chefâs kitchens equipped with paneled appliances, Italian flat panel wood cabinetry from Snaidero, and Quartz countertops. All homes feature 7.5-inch-wide hardwood flooring, recessed lighting, and window treatments with motorized shades in the primary bedrooms. Neutral color palettes, Waterworks fixtures, Calacatta porcelain tile, and custom Italian cabinetry adorn our baths. It's no wonder why Muse won an award for best Boutique Condominium in DC and Baltimore! When coming home, you enter our Grand Lobby, where you will be met by our daytime porter, Full-Service 24-hour Concierge, and on-site building manager. Our engineer will assist with in-home preventative maintenance and our staff is here to assist with your every need. Designed to elevate the most discerning lifestyle, the rooftop clubroom offers endless entertainment options, with large screen TVs, fireplace, and a gorgeous catering kitchen. Enjoy these perks while enjoying the expansive views of the DC Monuments, Potomac River, and Old Town Skyline. Energy abounds in the Penthouse-level fitness and yoga studios featuring state-of-the-art equipment and cutting-edge technology. MUSE is the ideal location in Alexandria with direct access to the Mount Vernon Trail and a stoneâs throw from DC. **Some photos may be of a different floor plan.
- Type:
- Single Family
- Sq.Ft.:
- 1,694
- Status:
- Active
- Beds:
- 3
- Year built:
- 2021
- Baths:
- 3.00
- MLS#:
- VAAX2033964
- Subdivision:
- None Available
ADDITIONAL INFORMATION
The View on Washington is a 10-unit boutique condominium just 2 blocks from the heart of Old Town. This spacious stunner has modern designer finishes and its large windows provide a bright and airy atmosphere. The open area Living and Dining Room capitalizes on the high ceilings and large windows in the northwest corner of the building. There are beautiful light hardwood floors throughout this area. In the tastefully appointed high-end Kitchen, there is a JENNAIR refrigerator and Kitchen Aid appliances, including dishwasher, under counter microwave oven and 5-burner convection range, stainless farm sink, quartz countertops and dual color soft close cabinetry. There is a convenient Powder Room near the entry, and as you follow the beautiful hardwood floors down the hall, two Bedrooms, with a Full Bathroom with shower/tub between the two. There is also a Laundry Closet proximate to all bedrooms, with a set of full-sized Whirlpool front-loading washer and dryer. When you step into the third bedroom, the Primary Suite, you feel the luxury and have a true Old Town view overlooking the common area patio. The large walk-in closet is extravagant, and the primary bathroom is luxuriously appointed with dual sink vanity, shower and separate water closet. All Bedrooms and the two Full Bathrooms have remote-controlled Levolor roller shades. A Storage Unit and one surface Parking Space convey. .9 mi to King Street Metro/Amtrak; 4.2 mi to DCA; .6 mi to 395; 10 mi to Mount Vernon. Dimensions are approximate.
- Type:
- Office
- Sq.Ft.:
- 1,203
- Status:
- Active
- Beds:
- n/a
- Year built:
- 1984
- Baths:
- MLS#:
- VAAX2033206
ADDITIONAL INFORMATION
Owner MD retiring. Perfect for any medical, office, or professional use. Two units combined into one unit totaling 2394 rentable square feet with signage. Duke St Vehicle count--31000 per day. Conveniently located close to 4 hospitals, Federal Courthouse, US Patent and Trade Office, National Science Foundation, and quick Beltway access. Free first come first serve parking. All one level-no steps. Private second door for ingress/egress. ADA accessible. Furniture and equipment available. SEE FLOOR PLAN AND VIRTUAL TOUR.
$1,499,000
1007 Oronoco Street Alexandria, VA 22314
- Type:
- Single Family
- Sq.Ft.:
- 868
- Status:
- Active
- Beds:
- 2
- Lot size:
- 0.17 Acres
- Year built:
- 1900
- Baths:
- 1.00
- MLS#:
- VAAX2033046
- Subdivision:
- Old Town
ADDITIONAL INFORMATION
Opportunity Knocks! Two lots encompassing almost 7300sf! 1007 Oronoco presents loads of potential in the Parker Gray Historic District. A small house sits on the large lot (4897+/-sf) and is in need of repair. The lot at 1009 Oronoco (2380+/-sf) is included in the offering and may sit outside of the Park Gray Historic District. Both lots have rear alley access with possible off-street parking potential. The existing water supply line to 1007 may be damaged. The properties are sold âas-is.â
$1,822,000
333 Commerce Street Alexandria, VA 22314
- Type:
- Office
- Sq.Ft.:
- 6,250
- Status:
- Active
- Beds:
- n/a
- Lot size:
- 0.07 Acres
- Year built:
- 1987
- Baths:
- MLS#:
- VAAX2032054
ADDITIONAL INFORMATION
Priced below the assessed value - 6,250 SF, 3-story office building, built in 1987. Walking distance of the King Street- Old Town metro station and multiple retail options. The building has 2 entrances/reception areas, a private and gated garage with 7 parking spaces. The propertyâs building systems and elevator have been routinely maintained and are in good condition. Windows on 3 sides and a skylight atrium bring abundant natural light to the propertyâs 15 offices and large conference room. There are 4 total bathrooms with an ADA accessible bathroom on the 2nd floor along with a kitchen and auxiliary conference room/work area. The 3rd floor contains a large server room and mechanical room.
- Type:
- Single Family
- Sq.Ft.:
- 950
- Status:
- Active
- Beds:
- 2
- Year built:
- 2023
- Baths:
- 2.00
- MLS#:
- VAAX2030714
- Subdivision:
- Old Town Alexandria
ADDITIONAL INFORMATION
Embrace city living at the Aidan at Old Town as early as December 2024 or January 2025! Only 2 blocks from the Metro and surrounded by abundant shopping and dining, immerse yourself into city-living at the Aidan. The Aidan is a brand-new, luxury, mid-rise building bringing 94 residences to the community. Situated in the heart of Old Town just two blocks from the Braddock Metro station, and less than a mile from the Potomac River waterfront, the Aidan at Old Town boasts a 96% walkability ratio. This upscale development features a range of community spaces including a courtyard and rooftop as well as ample green spaces spread around the building. Residents can enjoy staying active at the spacious fitness center or practicing yoga on the courtyardâs tranquil lawn. In the evenings, take advantage of the outdoor grilling area and private rooftop terrace for dining with a view. The Aidanâs wide array of floorplans showcase soaring windows and high-end finishes. This K floorplan offers two bedrooms, two bathrooms, Bosch stainless steel appliances, hard surface flooring throughout, and an expansive island in a corner unit with a private patio off the kitchen. Incentives are being offered for a limited time while under-construction, please reach out to a Community Sales Consultant to learn more.
$7,400,000
811 Prince Street Alexandria, VA 22314
- Type:
- Single Family
- Sq.Ft.:
- 8,600
- Status:
- Active
- Beds:
- 4
- Lot size:
- 0.14 Acres
- Year built:
- 1854
- Baths:
- 5.00
- MLS#:
- VAAX2028270
- Subdivision:
- Old Town Historic
ADDITIONAL INFORMATION
Located in the heart of Old Town Alexandria on a coveted street, the Bayne-Fowle House exemplifies the finest in 19th century architectural design and craftsmanship and has a fascinating history. This majestic home is set on a double lot with walled gardens, several patios and a garage. In addition, the 8,600 square foot mansion has benefitted from a spectacular recent renovation which honors those rarified elements while creating a home with lightness and elegance that is perfectly attuned to todayâs lifestyle. A sandstone staircase with wrought iron gas lamps and railings complements the elegant window-lined facade and adjacent garden with a secondary entrance. The stunning living room, dining room and family room showcase period plaster cornices adorning the 12â ceiling ands marble fireplace mantles. Full-length windows with original interior folding shutters and a pair of original gilt pier mirrors, which are original to the home, reflect the expansive floor plan. Pocket doors between these areas provide the option for creating intimate spaces or joining the multiple rooms for a more open floor plan. Triple Niermann Weeks chandeliers unite the three rooms.  A beautiful breakfast room, conservatory and a newly renovated kitchen provide views of the landscaped walled gardens. Adjacent to the kitchen is a lovely breakfast room with 14â ceilings and expansive bay windows. The breakfast room opens to a window-lined conservatory with scalloped window shelves, thought to be original to the home, and arched glass window paned doors opening to the garden area. A charming office with custom fitted cabinetry and a painted geometric pattern floor provides access to the gardenâs private courtyard. A beautifully designed elevator and a stunning French-inspired powder room with stone basin and floor complete this level  The second level offers three large bedrooms with ensuite fireplaces and stunning window treatments. In addition, there are two full bathrooms and a spacious laundry room with ample storage.  A window-lined sitting area with views of the historic homes facing 811 Prince provides a welcome to the fabulous Ownerâs Suite. The Suite offers a luxurious bedroom with garden views as well as an exquisite painted mural of the Potomac River and a marble fireplace. The elegant bath offers double vanities, a marble fireplace, a spa tub with marble backdrop, a glass enclosed shower and a private water closet. The primary bedroom opens to a truly fabulous dressing room where a Niermann Weeks chandelier delicately illuminates the marble topped center island and the beautifully designed custom cabinetry with inset mirrors. An additional laundry room is located adjacent to the primary suite.  A staircase to the uppermost level leads to an additional large finished room with exposed brick walls and recessed lighting. In the unfinished area one can see the top of the historic oculus skylight and graffiti on the wall believed to have been written by Civil War soldiers.  The residence's lower level offers a handsome second family room or entertaining space with a work out area, a 1,600-bottle temperature-controlled wine room and a full bath. An ultimate experience of living in historic Old Town Alexandria, this stunning private residence has impeccable gardens, a garage and a superior location. Perfect for family living and elegant entertaining and located within blocks of the Potomac River and restaurants, this is a one of a kind offering.
- Type:
- Office
- Sq.Ft.:
- 2,267
- Status:
- Active
- Beds:
- n/a
- Year built:
- 1965
- Baths:
- 1.00
- MLS#:
- VAAX2022236
ADDITIONAL INFORMATION
UPDATE: A buyer who ratifies a contract by August 1st, 2024, will receive a seller subsidy of $15,000 at settlement. LOCATION! LOCATION! LOCATION! Conveniently located between the up and coming Old Town North area of Alexandria and Historic Old Town Alexandria, lies 801 North Pitt, Suite 117. Less than a mile to the Court House of Alexandria. Less than a mile to the Braddock Road Metro Station, less than four miles to Reagan National Airport. Less than eight miles to Capitol Hill or K Street. This conveniently located office condominium features over 2200 square feet of office space already configured for professional use. Six private offices, a large corner conference room (approximately 20' x 20'), a large common area, and break room are ready to go to work. Perfect for attorneys, accountants, lobbyists, technology professionals who need quiet office space for business with excellent access to the corridors of power.
© BRIGHT, All Rights Reserved - The data relating to real estate for sale on this website appears in part through the BRIGHT Internet Data Exchange program, a voluntary cooperative exchange of property listing data between licensed real estate brokerage firms in which Xome Inc. participates, and is provided by BRIGHT through a licensing agreement. Some real estate firms do not participate in IDX and their listings do not appear on this website. Some properties listed with participating firms do not appear on this website at the request of the seller. The information provided by this website is for the personal, non-commercial use of consumers and may not be used for any purpose other than to identify prospective properties consumers may be interested in purchasing. Some properties which appear for sale on this website may no longer be available because they are under contract, have Closed or are no longer being offered for sale. Home sale information is not to be construed as an appraisal and may not be used as such for any purpose. BRIGHT MLS is a provider of home sale information and has compiled content from various sources. Some properties represented may not have actually sold due to reporting errors.
Alexandria Real Estate
The median home value in Alexandria, VA is $590,300. This is higher than the county median home value of $584,200. The national median home value is $338,100. The average price of homes sold in Alexandria, VA is $590,300. Approximately 39.8% of Alexandria homes are owned, compared to 52.93% rented, while 7.27% are vacant. Alexandria real estate listings include condos, townhomes, and single family homes for sale. Commercial properties are also available. If you see a property you’re interested in, contact a Alexandria real estate agent to arrange a tour today!
Alexandria, Virginia 22314 has a population of 158,185. Alexandria 22314 is more family-centric than the surrounding county with 33.92% of the households containing married families with children. The county average for households married with children is 31.46%.
The median household income in Alexandria, Virginia 22314 is $105,450. The median household income for the surrounding county is $105,450 compared to the national median of $69,021. The median age of people living in Alexandria 22314 is 37.1 years.
Alexandria Weather
The average high temperature in July is 88.4 degrees, with an average low temperature in January of 27 degrees. The average rainfall is approximately 43 inches per year, with 14.1 inches of snow per year.
