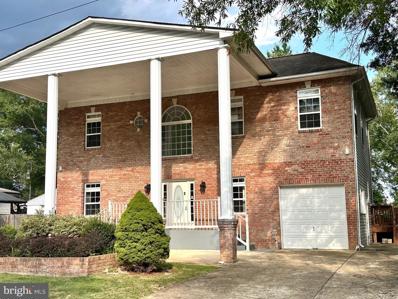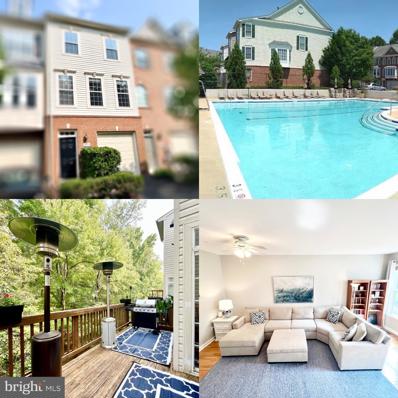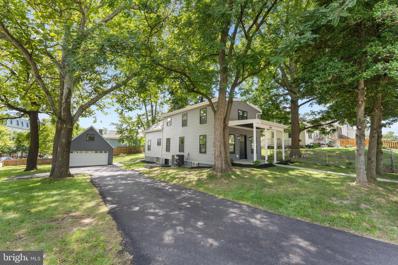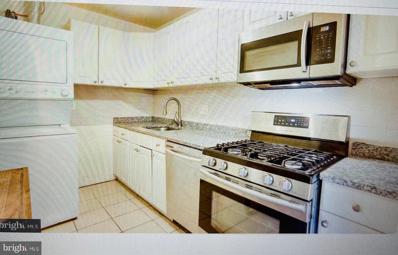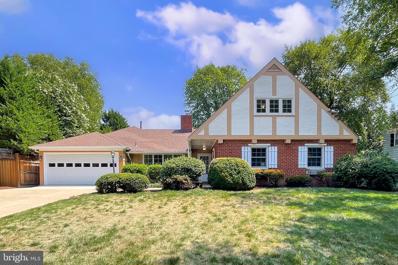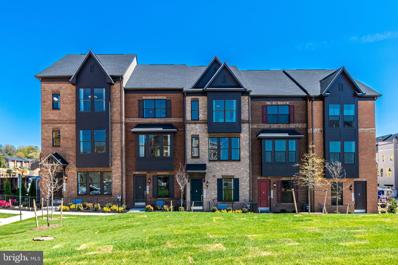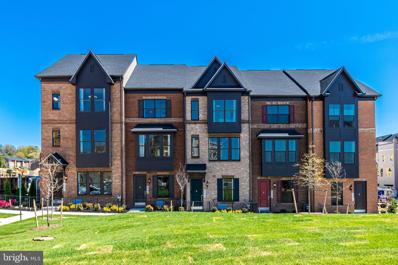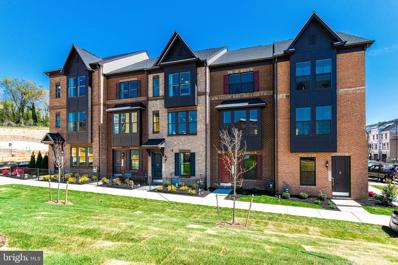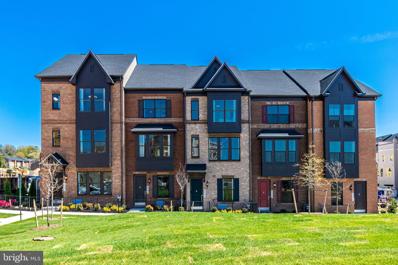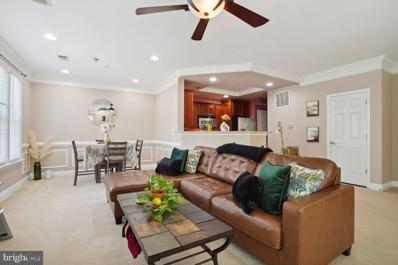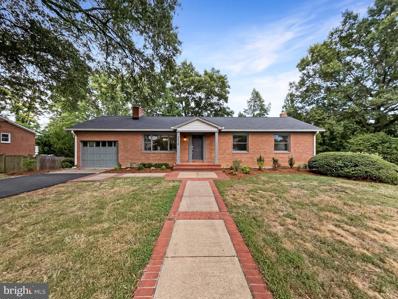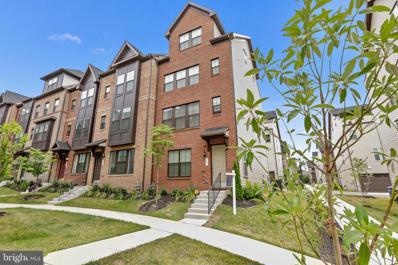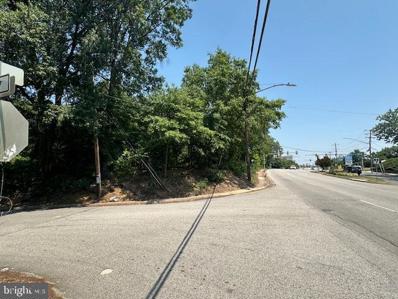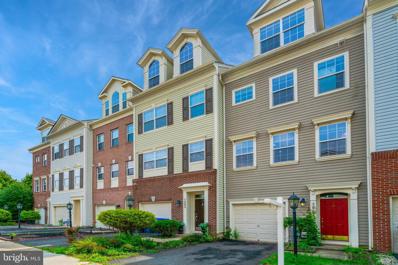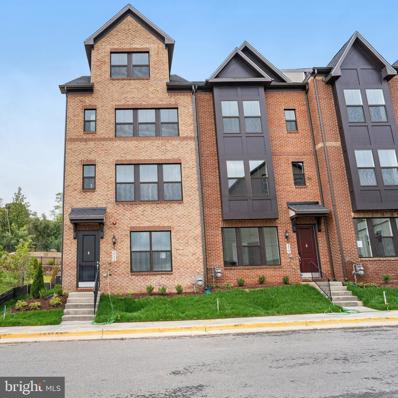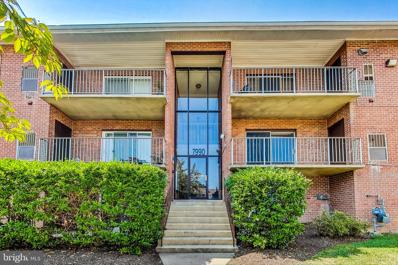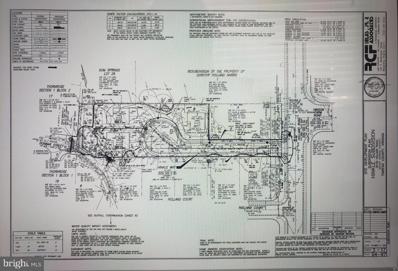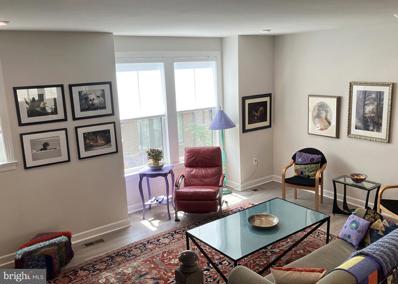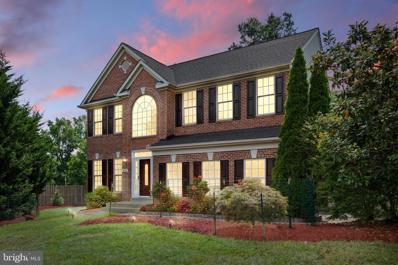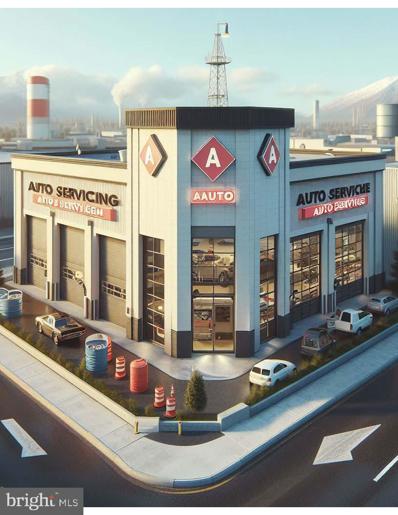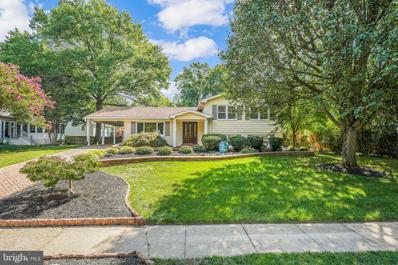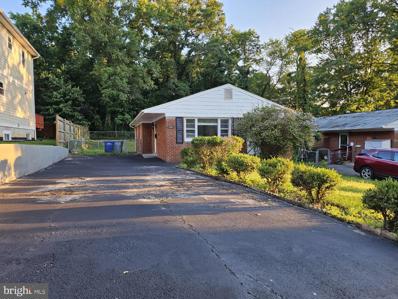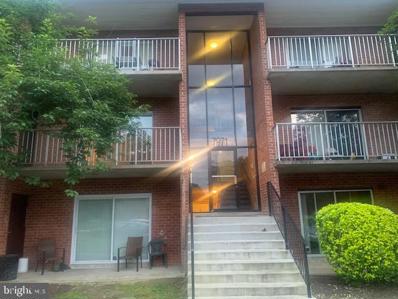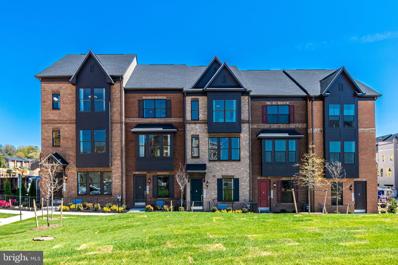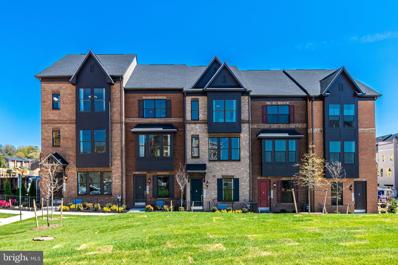Alexandria VA Homes for Rent
- Type:
- Single Family
- Sq.Ft.:
- 2,784
- Status:
- Active
- Beds:
- 5
- Lot size:
- 0.11 Acres
- Year built:
- 1967
- Baths:
- 4.00
- MLS#:
- VAFX2195978
- Subdivision:
- Thornrose
ADDITIONAL INFORMATION
Stately 3LVL 4-5BR/3.5BA Colonial w/ Garage & Many Upgrades! Newly refinished main lvl hardwoods. Fresh paint throughout. New carpet in primary BR & rec room. Dramatic 2 story foyer. Open floorplan. Kitchen w/ granite, SS, 2 sinks, breakfast bar; opens to sunny great room. Huge Primary Suite w/ jetted tub, dual sinks, walk-in closet w/ organizers. LL rec room w/ full BA, den, walk-up access to backyard. Shaded deck overlooking yard & neighboring park! Circular driveway w/ tons of off-street parking. Mins to Ft Belvoir, 495, Pentagon, DC!
- Type:
- Single Family
- Sq.Ft.:
- 1,476
- Status:
- Active
- Beds:
- 3
- Lot size:
- 0.03 Acres
- Year built:
- 2004
- Baths:
- 3.00
- MLS#:
- VAFX2196226
- Subdivision:
- Grove At Huntley Meadows
ADDITIONAL INFORMATION
This rare 3 bedroom/3 level townhouse in the Grove at Huntley Meadows is a gem! Conveniently located near shopping, with a newer roof, HVAC system, and granite kitchen countertops. Enjoy the deck off the kitchen, cozy fireplace, and patio. Freshly painted bedrooms. Plenty of parking, community pool, and private trash collection. Basement has rough-ins for a 3rd bathroom. Surrounded by trees and Huntley Meadows Park, with park entrance just a mile away. Don't miss out on the opportunity to make this your new home!
- Type:
- Single Family
- Sq.Ft.:
- 2,357
- Status:
- Active
- Beds:
- 3
- Lot size:
- 0.24 Acres
- Year built:
- 1930
- Baths:
- 4.00
- MLS#:
- VAFX2195792
- Subdivision:
- Groveton Heights
ADDITIONAL INFORMATION
Better than new! This beautiful 3 bedroom, 2.5 bath home is perfectly located and has been completely renovated from top to bottom within the last year. You will love everything about this fully upgraded home, featuring a detached garage with a spacious workshop above it, quartz countertops kitchen and bathrooms, stainless appliances, custom finishes throughout with tons of space. Convenient to everything! 2 parks with playgrounds within walking distance. Shopping, personal services and restaurants are on the next block. Another major shopping area in Hybla Valley, 0.5 miles down Rte. 1 South. Great area for walking/running. Elementary and high school within walking distance. Less than 4 miles to Old Town, easy access to DC, GW Parkway, beltway and Kingstowne. Additional details and photos will be added shortly. This is the one!
- Type:
- Single Family
- Sq.Ft.:
- 886
- Status:
- Active
- Beds:
- 2
- Year built:
- 1973
- Baths:
- 2.00
- MLS#:
- VAFX2195030
- Subdivision:
- Colchester
ADDITIONAL INFORMATION
The Colchester condominium is very extraordinary nice 2 Bed room and 2 Full Bath with Dane. 2024 completely renovated the condo. The community has a nice pool and one assigned 1 parking extra parking for guest and visitor. The condominium surround area is best communication located school transportation, Shopping mall near Costco and Walmart etc.
- Type:
- Single Family
- Sq.Ft.:
- 2,564
- Status:
- Active
- Beds:
- 5
- Lot size:
- 0.24 Acres
- Year built:
- 1957
- Baths:
- 4.00
- MLS#:
- VAFX2195318
- Subdivision:
- Hollin Brook Park
ADDITIONAL INFORMATION
Charming 5 bedroom, 3 1/2 bath EXPANDED home continually upgraded by thoughtful and meticulous owners. Family Room extension, Larger main floor family room & rare 2 car garage**County variance was granted for large garage & rear extension for large laundry & 1/2 bath** 3 bedrooms, 2.5 baths on main level, 2 bedrooms, 1 bath upper level. Bright home w/ Anderson & Renewal By Anderson Windows **Spacious, Renovated kitchen with Wood Mode high quality cabinets has pull out table, Stainless appliances (Stove & Micro are NEW), Granite counters, Recessed lighting** Primary bedroom could be on main level and Beautiful NEW in 2016 bath for the physically challenged or Primary Bedroom could be the huge bedroom on the upper level with private bath**Entire home Freshly Painted, NEW Luxury Vinyl Plank Floors main level, NEW carpet on upper level**IN FLOOR heating on main level!!* NEW Roof in 2012, Oversized Gutters & screens**Carrier CAC/Heat Pump replaced 11/2018**NEW garage door & opener - 9/2021**Fireplace chimney relined 2007**2 attics - 1 walk-in** Extended concrete Driveway, sidewalks & Beautiful rear Patio**Much of fencing replaced in 2020** Garage has a partial raised ceiling to allow for a sportscar on lifts - making this a 3 car garage if needed!!
- Type:
- Single Family
- Sq.Ft.:
- 2,038
- Status:
- Active
- Beds:
- 4
- Lot size:
- 0.03 Acres
- Year built:
- 2024
- Baths:
- 4.00
- MLS#:
- VAFX2195170
- Subdivision:
- North Hill
ADDITIONAL INFORMATION
MOVE IN THIS SEPTEMBER! ****This beautiful townhome features a large two-car rear garage, additional bedroom and full bath with upgrade quartz cabinets on the main level. Upper Level 1 includes a large gourmet kitchen with upgraded stainless steel appliances, upgrade cabinets, pantry, quartz countertops and oversized island with pendants above, great room and dining area. This main living area includes Luxury Vinyl Plank flooring. Upper Level 2 includes three bedrooms, bedroom level laundry, hall bath; and primary suite includes large walk-in closet and double vanity in bath again with upgrade cabinets and quartz countertop along with upgrade ceramic tile. *** North Hill is a community of contemporary new townhomes in Alexandria, VA. The sought-after location is 4 miles from Old Town Alexandria and 11 miles from DC adding to the appeal of this affordable new neighborhood, featuring a wide selection of townhome floorplans. Prices subject to change. Renderings are representative only and may show options.*** Special financing may be available to qualified buyers -- subject to terms and conditions.
- Type:
- Single Family
- Sq.Ft.:
- 2,038
- Status:
- Active
- Beds:
- 4
- Lot size:
- 0.03 Acres
- Year built:
- 2024
- Baths:
- 4.00
- MLS#:
- VAFX2195168
- Subdivision:
- North Hill
ADDITIONAL INFORMATION
MOVE IN THIS SEPTEMBER! ****This beautiful townhome features a large two-car rear garage, additional bedroom and full bath with upgrade quartz cabinets on the main level. Upper Level 1 includes a large gourmet kitchen with upgraded stainless steel appliances, upgrade cabinets, pantry, quartz countertops and oversized island with pendants above, great room and dining area. This main living area includes Luxury Vinyl Plank flooring. Upper Level 2 includes three bedrooms, bedroom level laundry, hall bath; and primary suite includes large walk-in closet and double vanity in bath again with upgrade cabinets and quartz countertop along with upgrade ceramic tile. *** North Hill is a community of contemporary new townhomes in Alexandria, VA. The sought-after location is 4 miles from Old Town Alexandria and 11 miles from DC adding to the appeal of this affordable new neighborhood, featuring a wide selection of townhome floorplans. Prices subject to change. Renderings are representative only and may show options.*** Special financing may be available to qualified buyers -- subject to terms and conditions.
- Type:
- Single Family
- Sq.Ft.:
- 2,564
- Status:
- Active
- Beds:
- 5
- Lot size:
- 0.03 Acres
- Year built:
- 2024
- Baths:
- 5.00
- MLS#:
- VAFX2195166
- Subdivision:
- North Hill
ADDITIONAL INFORMATION
MOVE IN OCTOBER! ****This townhome is the best of city living with four finished levels and a rear entry two-car garage. Main level includes an extra bedroom with full bath and includes upgrade vanity cabinet and quartz countertop. Upper level one has a gorgeous gourmet kitchen with upgrade cabinets, quartz countertops, oversized island with pendants above and walk-in pantry. This level also includes a large great room and dining area. Luxury vinyl plank flooring throughout kitchen, dining and great room areas. Upper level 2 has three sizeable bedrooms. The primary bedroom includes a large walk-in closet and en-suite bath with double vanity, upgrade cabinets and quartz countertop; plus an upper level laundry area. Upper Level 3 includes a private 4th bedroom and full bath again with quartz countertop, plus a large loft area with wet bar that opens to the roof-top balcony that is perfect for starlight gazing! *** North Hill is a community of contemporary new townhomes in Alexandria, VA. The sought-after location is 4 miles from Old Town Alexandria and 11 miles from DC adding to the appeal of this affordable new neighborhood, featuring a wide selection of townhome floorplans. Prices subject to change. Renderings/photos are representative only and may show options. *****Ask about special promotion that may be available for qualified buyers - subject to terms*****
- Type:
- Single Family
- Sq.Ft.:
- 2,038
- Status:
- Active
- Beds:
- 4
- Lot size:
- 0.03 Acres
- Year built:
- 2024
- Baths:
- 4.00
- MLS#:
- VAFX2195174
- Subdivision:
- North Hill
ADDITIONAL INFORMATION
MOVE IN THIS OCTOBER! ****This beautiful townhome features a large two-car rear garage, additional bedroom and full bath with upgrade quartz cabinets on the main level. Upper Level 1 includes a large gourmet kitchen with upgraded stainless steel appliances, upgrade cabinets, pantry, quartz countertops and oversized island with pendants above, great room and dining area. This main living area includes Luxury Vinyl Plank flooring. Upper Level 2 includes three bedrooms, bedroom level laundry, hall bath; and primary suite includes large walk-in closet and double vanity in bath again with upgrade cabinets and quartz countertop along with upgrade ceramic tile. *** North Hill is a community of contemporary new townhomes in Alexandria, VA. The sought-after location is 4 miles from Old Town Alexandria and 11 miles from DC adding to the appeal of this affordable new neighborhood, featuring a wide selection of townhome floorplans. Prices subject to change. Renderings are representative only and may show options.*** Special financing may be available to qualified buyers -- subject to terms and conditions.
- Type:
- Townhouse
- Sq.Ft.:
- 1,524
- Status:
- Active
- Beds:
- 3
- Lot size:
- 0.4 Acres
- Year built:
- 2006
- Baths:
- 3.00
- MLS#:
- VAFX2194352
- Subdivision:
- Groveton Woods
ADDITIONAL INFORMATION
New price! Brand new washer & dryer just installed. Home warranty included. Discover an exceptional opportunity in the sought-after Groveton Woods community with this beautifully maintained end-unit townhome in Alexandria. This rare find features 3 spacious bedrooms, 2.5 bathrooms, a 1-car garage, and an additional driveway space, all at an attractive price point. Step inside to an inviting open floor plan that seamlessly connects the kitchen, great room, and dining area. The kitchen is a chef's delight, equipped with sleek stainless steel appliances, gas cooking, and a conveniently located dining area. The adjacent great room is highlighted by a cozy gas fireplace and abundant natural light, with elegant window shutters that will remain with the home. The main level also includes a stackable washer and dryer, as well as essential systems like the water heater and HVAC. A convenient powder room is also located on this floor. Upstairs, the primary suite offers a generous layout perfect for a king-sized bed and additional furniture. The walk-in closet provides ample storage, while the en-suite bathroom features a dual vanity, soaking tub, and a separate walk-in shower. Two additional bedrooms are well-sized, accommodating queen-sized beds or larger, with a hallway bathroom that includes a large sink vanity and a bathtub. Situated in the back section of the neighborhood with a secure gated entrance, this townhome combines privacy with convenience. Located just off Route 1 (Richmond Hwy), youâre minutes away from diverse retail options and major commuter routes. Donât miss the chance to explore this charming homeâjoin us at the Open House next Saturday, 8/10, from 1-3 PM or schedule a private appointment today!
- Type:
- Single Family
- Sq.Ft.:
- 1,428
- Status:
- Active
- Beds:
- 4
- Lot size:
- 0.47 Acres
- Year built:
- 1967
- Baths:
- 2.00
- MLS#:
- VAFX2195020
- Subdivision:
- Groveton
ADDITIONAL INFORMATION
Seller may consider buyer concessions if made in an offer. Welcome to this beautifully renovated home, where warmth and style meet. The living room boasts a cozy fireplace and fresh neutral color paint scheme, creating a calming environment. The remodeled kitchen is a chef's dream with shaker cabinets, all new stainless steel appliances, an accent backsplash and a convenient kitchen island for additional prep space. Step outside to a covered patio, perfect for entertaining or relaxing. The home features a new HVAC system, ensuring comfort all year round. Inside, the fresh interior paint and new flooring throughout the home give it a clean, modern feel. This home is a perfect blend of style and comfort, waiting for you to make it your own.
$775,000
2831 Hokie Lane Alexandria, VA 22306
- Type:
- Townhouse
- Sq.Ft.:
- 2,546
- Status:
- Active
- Beds:
- 5
- Lot size:
- 0.03 Acres
- Year built:
- 2023
- Baths:
- 5.00
- MLS#:
- VAFX2193460
- Subdivision:
- North Hill
ADDITIONAL INFORMATION
Located in the North Hill community, this contemporary 4-level end-unit townhome offers streamlined elegance and functionality. With 5 bedrooms and 4.5 bathrooms, it accommodates a variety of living arrangements. The main level features luxury vinyl plank (LVP) flooring in the foyer and includes a carpeted bedroom with a full bathroom, making it an ideal space for guests, an in-law suite, or an au pair. Upper Floor 1 embraces an open-concept layout with LVP flooring, a living room with a gas pebble fireplace, space for a dining area, and a Gourmet Kitchen equipped with a breakfast bar, center island, stainless steel appliances, gas cooktop, and quartz countertops. There is also a convenient half bath. The third floor houses the primary bedroom, complete with a walk-in closet and an en-suite bathroom featuring an oversized shower and double sinks. This floor also includes two additional bedrooms, a full bathroom, and a laundry room. The fourth floor adds versatility with a Family Room with wet bar and refrigerator and access to the spacious rooftop terrace. Also on this level is another bedroom, and full bathroom. Just 4 miles from Old Town Alexandria and 11 miles from downtown Washington D.C., this home combines practical design with an excellent location, ideal for those seeking stylish and accessible living.
- Type:
- Land
- Sq.Ft.:
- n/a
- Status:
- Active
- Beds:
- n/a
- Lot size:
- 0.63 Acres
- Baths:
- MLS#:
- VAFX2191198
ADDITIONAL INFORMATION
THE PROPERTY INCLUDES THREE LOTS, #68, # 69, AND #70, LOTS 69 & 70 HAVE BEEN COMBINED TOTAL SQF OF 27,201 AND FOR LOT #68 SQF IS 8,198. This is raw land, meaning it is a blank canvas to develop the property for your needs. The property is also located between 95 Exits to allow easy access, the lot is located in the neighborhood of Alexandria, is located on Route 1, conveniently near 495, close to bus stops, metro, Fort Belvoir, Library, schools, hospitals, DCA airport, Old Town Alexandria, and MGM National Harbor. This Commuterâs dream is the perfect lot to build your dream home. IF YOU NEED MORE INFORMATION REGARDING THE LAND USE, AND FUTURE PROJECTS AROUND, CONTACT FAIRFAX COUNTY, This property, is recorded in Fairfax County land records.
- Type:
- Single Family
- Sq.Ft.:
- 1,890
- Status:
- Active
- Beds:
- 3
- Lot size:
- 0.03 Acres
- Year built:
- 2006
- Baths:
- 3.00
- MLS#:
- VAFX2193028
- Subdivision:
- Avery Park
ADDITIONAL INFORMATION
Great Location, in the heart of Alexandria, 4 Level Townhome with Stylish floorplans, freshly painted, Gourmet Kitchen, Sunny Windows, Crown Moulding. Easy access to Metro, 95 & 495 and much more...
- Type:
- Townhouse
- Sq.Ft.:
- 2,546
- Status:
- Active
- Beds:
- 5
- Lot size:
- 0.03 Acres
- Year built:
- 2024
- Baths:
- 5.00
- MLS#:
- VAFX2192634
- Subdivision:
- North Hill
ADDITIONAL INFORMATION
MOVE IN SEPTEMBER! ****This townhome is the best of city living with four finished levels and a rear entry two-car garage. Main level includes an extra bedroom with full bath the includes upgrade vanity cabinet and quartz countertop. Upper level one has a gorgeous gourmet kitchen with upgrade cabinets, quartz countertops, oversized island with pendants above and walk-in pantry. This level also includes a large great room and dining area. Luxury vinyl plank flooring throughout kitchen, dining and great room areas. Upper level 2 has three sizeable bedrooms. The primary bedroom includes a large walk-in closet and en-suite bath with double vanity, upgrade cabinets and quartz countertop; plus an upper level laundry area. Upper Level 3 incudes a private 4th bedroom and full bath again with quartz countertop, plus a large loft area with wet bar that opens to the roof-top balcony that is perfect for starlight gazing! *** North Hill is a community of contemporary new townhomes in Alexandria, VA. The sought-after location is 4 miles from Old Town Alexandria and 11 miles from DC adding to the appeal of this affordable new neighborhood, featuring a wide selection of townhome floorplans. Prices and terms subject to change. Renderings/photos are representative only and may show options. *****Ask about special promotion that may be available for qualified buyers - subject to terms*****
- Type:
- Single Family
- Sq.Ft.:
- 886
- Status:
- Active
- Beds:
- 2
- Year built:
- 1973
- Baths:
- 2.00
- MLS#:
- VAFX2190034
- Subdivision:
- Colchester Towne
ADDITIONAL INFORMATION
PRICE REDUCED!! ......**ESTATE SALE** One of the nicer units in Colchester Condo Community! The Unit is well-maintained, well appointed * Loads of natural lighting welcomes you and warms your spirit as you enter the spacious Living and Dining Area * Updated Kitchen * Two (2) Bedrooms * One Full * One-half Bath * Balcony faces the community; suitable for chill-laxing * Community Pool * One (1) Assigned Parking Space plus ample parking for guests/visitors * Conveniently located > Schools, transportation, Hybla Valley, Shopping, various eateries. This is an FHA-Approved Condo.
$650,000
2800 Hinkle Way Alexandria, VA 22306
- Type:
- Land
- Sq.Ft.:
- n/a
- Status:
- Active
- Beds:
- n/a
- Lot size:
- 0.79 Acres
- Baths:
- MLS#:
- VAFX2191662
ADDITIONAL INFORMATION
Vacant land zoned R-3 conveniently located near GW Parkway, Rt 1, I495, public transportation, Costco, Walmart and major shopping centers. Land consists of 3 already subdivided buildable flat and well drained lots (2800, 2802, and 2804 Hinkle Way) located in a private pipestem suitable for 3 single family homes. The square footages of the lots are 10,714, 11,483, and 12,314 respectively. Lots have been recorded and ready for bonding at the County. Hinkle Way will come off of Holland Rd. Subdivision plat available upon request.
$799,000
2839 Hokie Lane Alexandria, VA 22306
- Type:
- Single Family
- Sq.Ft.:
- 2,350
- Status:
- Active
- Beds:
- 4
- Lot size:
- 0.03 Acres
- Year built:
- 2022
- Baths:
- 4.00
- MLS#:
- VAFX2189194
- Subdivision:
- North Hill
ADDITIONAL INFORMATION
Welcome to this Alexandria area 4-bedroom beautifully maintained townhouse with under-the-stars rooftop terrace. Your front door opens to a quiet greenway in this upscale community just minutes from the 495/Beltway, Huntington Metro, Reagan National Airport, The Pentagon, Fort Belvoir, National Harbor â and shopping of every description. The entry-level multi-purpose room is ideal for your home office or overnight guests; adjacent half-bath includes a walk-in-closet. This level also houses the HVAC room and two-car garage. Wide open main level offers soaring ceilings and a great room flowing into a sparkling kitchen and sun-washed dining room. Floors in the first two levels are low-maintenance/high-style LVP. Massive quartz kitchen island/breakfast bar is complemented by brushed nickel hardware and herringbone backsplash; glass-front cabinetry; stainless steel GE gas cooktop and double âsmartâ wall ovens (easily controlled remotely from your phone!); side-by-side refrigerator and more. This level also gives you another half-bath, a pantry â and a SIX-BY-SIX-FOOT walk-in âhold everything closetâ with what seems like miles of built-in shelving. Level three is where youâll relax in your primary suite that features a cozy nook; en-suite bath with double vanity and large walk-in shower with bench; and walk-in closet. Two more carpeted bedrooms, another full bath, and a laundry room featuring GE âsmartâ washer and dryer complete this floor. On the fourth level â yes, there is MORE! â the spectacular loft bedroom boasts its own remote-controlled HVAC system and another walk-in closet. Thereâs even a wet bar with sink, granite countertop, and mini- fridge for late night snacking. And, sliding glass doors open to your inviting 200+ sqft rooftop terrace for entertaining ⦠or just getting away from it all. Community includes play areas and landscaped greenspaces, and is adjacent to a Fairfax County Park with wooded trails, racquet sport court, half-court basketball, picnic tables and large childrenâs playground. And, less than a mile from your doorstep youâll find Huntley Meadows Park âthe areaâs premier wildlife refuge, just waiting to be explored.
$1,199,000
8036 Holland Road Alexandria, VA 22306
- Type:
- Single Family
- Sq.Ft.:
- 2,724
- Status:
- Active
- Beds:
- 4
- Lot size:
- 0.59 Acres
- Year built:
- 1999
- Baths:
- 3.00
- MLS#:
- VAFX2185536
- Subdivision:
- Thornrose
ADDITIONAL INFORMATION
Step into an elegant home setting gleaming wood floors, sets the tone for the entire residence. High ceilings and expansive windows allow natural light to flood the space, highlighting the exquisite architectural details . This stunning home offers 2,724 square feet of finished living space plus an additional 1,000+ square feet in the unfinished walk-up basement, ready for your personal touch. With an array of desirable features, this home is an ideal choice for those seeking both comfort and potential. The main level boasts beautiful wood floors throughout the entire main floor, including the living room, dining room, and a large great room with a cozy fireplace. The expansive kitchen, equipped with newer stainless steel appliances, a large functional island and elegant granite countertops, serves as the heart of the home. The large central island provides additional workspace and seating, making it the heart of the kitchen. A spacious pantry ensures you have plenty of room for your groceries and kitchen gadgets. The open layout seamlessly connects the kitchen to the adjacent breakfast room and family room, and dining room fostering a sense of togetherness and making it ideal for hosting gatherings. Additionally, there is a convenient half bath on the main level. Upstairs, you'll find four spacious bedrooms with newly installed carpet and two full bathrooms. The primary suite is a luxurious haven designed for ultimate relaxation and comfort. The room features vaulted ceilings, creating a sense of grandeur and spaciousness. Natural light streams through large windows, enhancing the airy and open feel of the space. The bathroom is a true retreat, boasting a garden tub perfect for soaking and unwinding. Dual vanities provide ample counter space and storage, ensuring a clutter-free and organized area. The separate shower offers a modern touch, with sleek fixtures and a glass enclosure. The suite includes a generously sized walk-in closet, offering abundant space for clothing, shoes, and accessories. This primary suite is a blend of elegance and functionality, providing a serene and stylish escape within your home. Additional INFO: New Roof 2 years ago; New water heater 3 mos. old; HVAC system 5 years old; New carpeting upstairs. Situated on a lovely large flat lot, .59 acres, the property is adorned with mature trees that provide privacy and a serene environment. The driveway is owned but shared with two other homes, offering a sense of community while maintaining ownership. Located near a hospital and numerous other amenities, this home is perfect for those looking for a spacious, comfortable, and well-located property with ample room for customization and growth.
$1,090,000
7777 Richmond Highway Alexandria, VA 22306
- Type:
- Land
- Sq.Ft.:
- n/a
- Status:
- Active
- Beds:
- n/a
- Lot size:
- 0.88 Acres
- Baths:
- MLS#:
- VAFX2186072
ADDITIONAL INFORMATION
7777 Richmond Highway, Alexandria VA 22306 Prime Commercial Land Opportunity on Richmond Highway ð Location: Situated in a bustling area of Alexandria along Route 1, just south of Fordson Road on the east side of Richmond Highway. ð Lot Details: * Consists of two contiguous lots, designated as 79A and 79B. * Total area: 38,525 square feet (approximately 0.884 acres). ð¢ Zoning: * 79B is Zoned as C-8 Highway Commercial District, per the 2023 Fairfax County tax assessment. * 79A is Zoned as R-2 Residential 2 DU/AC per the 2023 Fairfax County tax assessment. ð¡ Development Potential: * An attached plan illustrates a proposed daycare development (although it was not built). However, the potential for other commercial uses exists. ðï¸ Suitable Uses: Consider the following business possibilities: * Automotive Service: Ideal for an auto repair shop or dealership. * Child Care: A daycare center could thrive in this location. * Business Services and Supply Services: Perfect for offices or supply-related businesses. * Craft Beverage Production: Explore opportunities for breweries or distilleries. * Drive-In Financial Institution: A bank or credit union could find this spot advantageous. * Garment Cleaning Establishments: Dry cleaners or laundry services. * Restaurants (Including Carry-Out): Food establishments can benefit from the high traffic. This land offers a strategic position for commercial ventures, and its proximity to major roads ensures visibility and accessibility.
- Type:
- Single Family
- Sq.Ft.:
- 2,898
- Status:
- Active
- Beds:
- 5
- Lot size:
- 0.24 Acres
- Year built:
- 1971
- Baths:
- 3.00
- MLS#:
- VAFX2186626
- Subdivision:
- Milway Meadows
ADDITIONAL INFORMATION
This charming property is nestled in a tranquil neighborhood with friendly and engaging neighbors. The house is just minutes to Richmond Highway and shopping. It also has quick and easy access to the major commuter routes - Sherwood Hall Lane, Fort Hunt Road, and the GW Parkway. The tax record shows this as a 4 bedroom, 2.5 bath house. It accounts for the half bath in the lower level, but ignores the 5th bedroom in the lower level. So truly, this is a 5 Bedroom, 2.5 Bathroom house. This charming split level home captures the eye from the street both day and night. During the daylight hours, the hardscape, landscaping, lawn, brick driveway and front walk offers awesome curb appeal. At night, the brick driveway and front walk are lit by in-ground lighting that draws you to the house. The 33 X 11 carport on the left side has an entrance that leads directly to the kitchen. At the end of the carport is a locked storage area that measures 11 X 11. The carport ceiling also offers drop-down stairway access to the attic. Lovingly re-imagined and renovated in 2007-08, the footprint of the house was expanded adding two extra rooms of living space. The prepared floor plans of each level show a total square footage of 2,627 square feet of living space (173 sq ft of utility and laundry are not included as part of the living space square footage - if added the total square footage is 2800 sq ft). The kitchen and upper level bathrooms were renovated at that time. Similarly, the roof, dual HVAC, and the outdoor hardscape was also re-done. Perfect for entertaining, this home offers 5 living areas apart from the 5 bedrooms. In 2007, the dining room was expanded, and the game room with a bay window, and den with a cathedral ceiling and ceiling fan were added. The "eat-in" kitchen offers premium cabinetry and loads of storage. The black granite countertop and black cooktop are brightened by the under cabinet lighting. The double oven, refrigerator/freezer, dishwasher and double kitchen sink are all stainless steel with name brand appliances. A 19 foot long formal dining room off the kitchen may be re-imagined. That room, the living room and downstairs den with fireplace all have new premium vinyl plank flooring, with new hardwood stairs leading down to the lower level den. The two living areas over-looking the backyard have lots of windows and heated flooring - as does the entry foyer. The back rooms also have their own dedicated Carrier HVAC. Except for the bathrooms, the upper level is carpeted. The lower level and upper level are accessed by stairs off the entry foyer. The lower level opens to at 21' X 18' recreation room with gas fireplace and recessed lighting. A 7' hallway leads to the half bathroom, the 5th bedroom (that measures 13' X 12') and a large 21' X 14' "L-shaped" utility room / laundry with shelving storage and walkout access to the backyard. The HVAC in this area of the house is Trane and the unit includes a humidifier. A 50 gallon AO Smith water heater is located here as well. The house is heated by natural gas. A 14 kw Generac "Guardian Series" natural gas generator is just outside the back lower level door stairway to provide emergency power in the event of an electric power outage. Finally, the trustee has pre-paid for lawn care for all of 2024 - and that will convey with the house. This is an excellent property made even more appealing - awaiting you to personalize and make it your own!
- Type:
- Single Family
- Sq.Ft.:
- 1,069
- Status:
- Active
- Beds:
- 4
- Lot size:
- 0.14 Acres
- Year built:
- 1960
- Baths:
- 3.00
- MLS#:
- VAFX2186192
- Subdivision:
- Memorial Heights
ADDITIONAL INFORMATION
Fully renovated home thatâs big on space â featuring 3 bedrooms and 2 baths upstairs plus basement living space with gathering room, den and another full bathroom, plus direct outdoor access. Here youâll enjoy a host of updates and upgrades with an open-concept floorplan including new kitchen and baths, new wood flooring, new paint, NEW HVAC and new gutters. Charming kitchen features plenty of cabinet space, quartz countertops, and new appliances, including gas stove and oven, with adjoining dining area. Spacious lot offers plenty of room for outdoor seating, grilling, dining and entertaining with fenced-in backyard and huge double-width driveway. Enjoy the convenience of nearby parks and greenspaces plus some of the areaâs most desirable amenities.
- Type:
- Single Family
- Sq.Ft.:
- 886
- Status:
- Active
- Beds:
- 2
- Year built:
- 1973
- Baths:
- 2.00
- MLS#:
- VAFX2185966
- Subdivision:
- Colchester Towne Condo
ADDITIONAL INFORMATION
THIS IS A MUST SEE CONDO LOCATED VERY CLOSE TO FORT BELVOIR AND OLD TOWNE ALEXANDRIA.
- Type:
- Townhouse
- Sq.Ft.:
- 2,416
- Status:
- Active
- Beds:
- 4
- Lot size:
- 0.03 Acres
- Year built:
- 2022
- Baths:
- 5.00
- MLS#:
- VAFX2185116
- Subdivision:
- North Hill
ADDITIONAL INFORMATION
MODEL HOME FOR SALE!!! ****This beautiful townhome, with excellent designer accents and upgrades features a large two-car rear garage, additional bedroom and full bath with luxury vinyl plank flooring, upgrade quartz counter and bath cabinets all on the main level. Upper Level 1 includes a large gourmet kitchen with upgraded stainless steel appliances, upgrade trendy cabinets, pantry, quartz countertops and oversized island with pendants above, great room and dining area. The main living area includes Luxury Vinyl Plank flooring. Upper Level 2 includes three bedrooms, bedroom level laundry, hall bath; and primary suite includes large walk-in closet and double vanity in bath again with upgrade cabinets and quartz countertop, along with upgrade ceramic tile. The 3rd upper level has another bedroom and full bath with access to the rooftop balcony *** North Hill is a community of contemporary new townhomes in Alexandria, VA. The sought-after location is 4 miles from Old Town Alexandria and 11 miles from DC adding to the appeal of this affordable new neighborhood, featuring a wide selection of townhome floorplans. Prices subject to change. Renderings are representative only and may show options.
- Type:
- Townhouse
- Sq.Ft.:
- 2,042
- Status:
- Active
- Beds:
- 4
- Lot size:
- 0.03 Acres
- Year built:
- 2024
- Baths:
- 4.00
- MLS#:
- VAFX2182598
- Subdivision:
- North Hill
ADDITIONAL INFORMATION
MOVE IN AUGUST! ****This beautiful townhome features a large two-car rear garage, additional bedroom and full bath with luxury vinyl plank flooringk upgrade quartz counter and bath cabinets on the main level. Upper Level 1 includes a large gourmet kitchen with upgraded stainless steel appliances, upgrade trendy cabinets, pantry, quartz countertops and oversized island with pendants above, great room and dining area. This main living area includes Luxury Vinyl Plank flooring. Upper Level 2 includes three bedrooms, bedroom level laundry, hall bath; and primary suite includes large walk-in closet and double vanity in bath again with upgrade cabinets and quartz countertop, along with upgrade ceramic tile. *** North Hill is a community of contemporary new townhomes in Alexandria, VA. The sought-after location is 4 miles from Old Town Alexandria and 11 miles from DC adding to the appeal of this affordable new neighborhood, featuring a wide selection of townhome floorplans. Prices subject to change. Renderings are representative only and may show options.
© BRIGHT, All Rights Reserved - The data relating to real estate for sale on this website appears in part through the BRIGHT Internet Data Exchange program, a voluntary cooperative exchange of property listing data between licensed real estate brokerage firms in which Xome Inc. participates, and is provided by BRIGHT through a licensing agreement. Some real estate firms do not participate in IDX and their listings do not appear on this website. Some properties listed with participating firms do not appear on this website at the request of the seller. The information provided by this website is for the personal, non-commercial use of consumers and may not be used for any purpose other than to identify prospective properties consumers may be interested in purchasing. Some properties which appear for sale on this website may no longer be available because they are under contract, have Closed or are no longer being offered for sale. Home sale information is not to be construed as an appraisal and may not be used as such for any purpose. BRIGHT MLS is a provider of home sale information and has compiled content from various sources. Some properties represented may not have actually sold due to reporting errors.
Alexandria Real Estate
The median home value in Alexandria, VA is $493,600. This is lower than the county median home value of $523,800. The national median home value is $219,700. The average price of homes sold in Alexandria, VA is $493,600. Approximately 36.46% of Alexandria homes are owned, compared to 55.69% rented, while 7.85% are vacant. Alexandria real estate listings include condos, townhomes, and single family homes for sale. Commercial properties are also available. If you see a property you’re interested in, contact a Alexandria real estate agent to arrange a tour today!
Alexandria, Virginia 22306 has a population of 16,768. Alexandria 22306 is less family-centric than the surrounding county with 39.06% of the households containing married families with children. The county average for households married with children is 40.57%.
The median household income in Alexandria, Virginia 22306 is $58,095. The median household income for the surrounding county is $117,515 compared to the national median of $57,652. The median age of people living in Alexandria 22306 is 32.7 years.
Alexandria Weather
The average high temperature in July is 88 degrees, with an average low temperature in January of 26.6 degrees. The average rainfall is approximately 43 inches per year, with 15.4 inches of snow per year.
