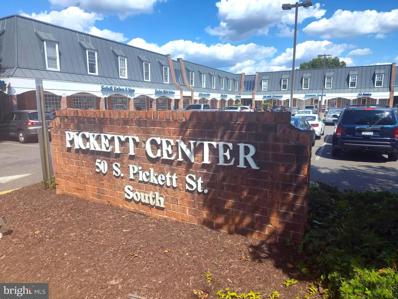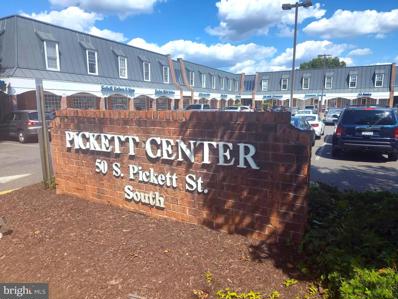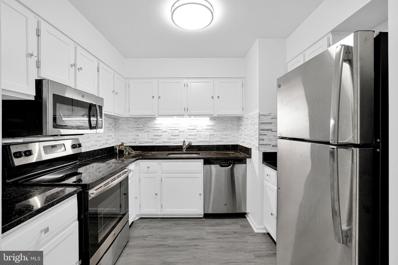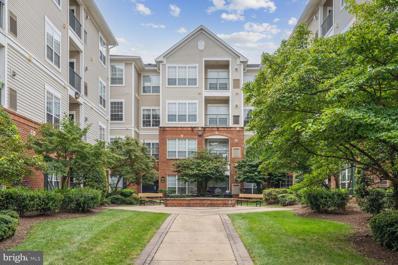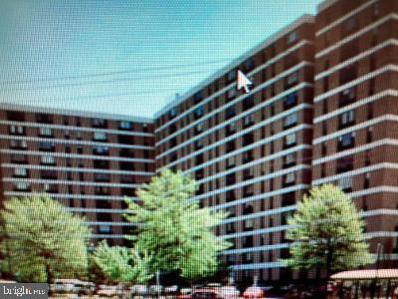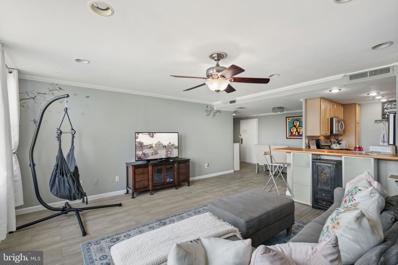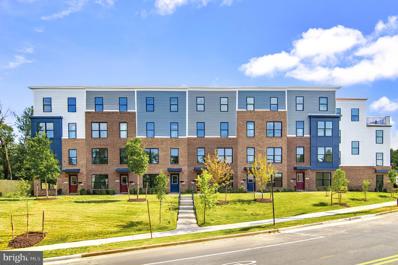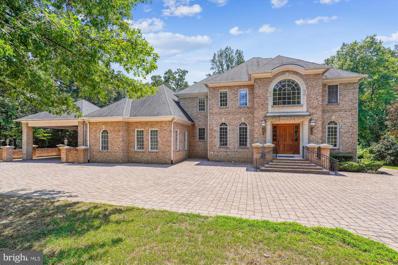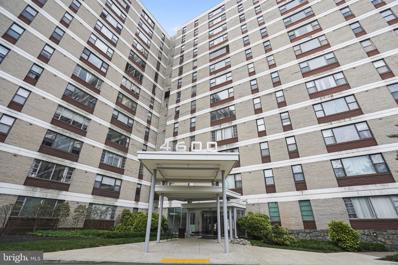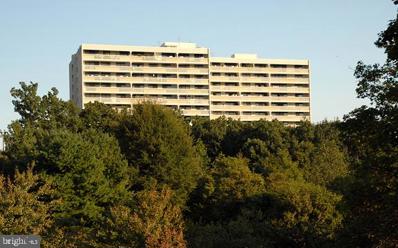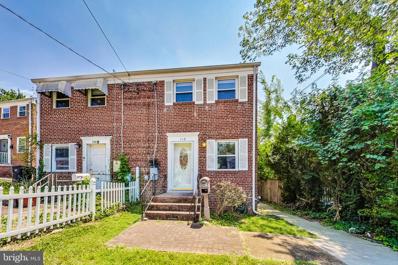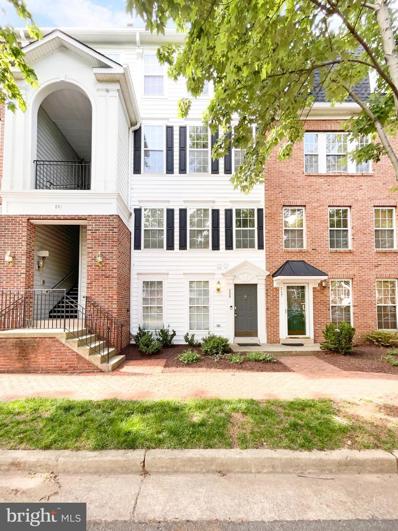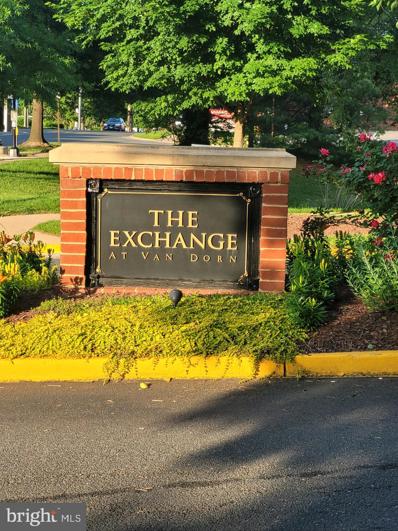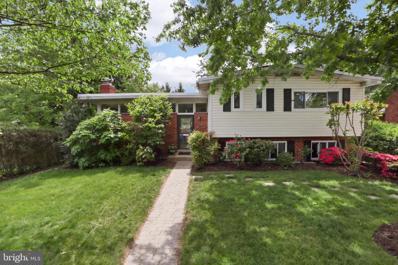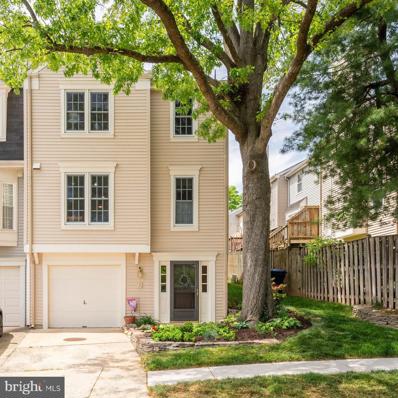Alexandria VA Homes for Rent
- Type:
- Office
- Sq.Ft.:
- 665
- Status:
- Active
- Beds:
- n/a
- Year built:
- 1988
- Baths:
- MLS#:
- VAAX2037060
- Subdivision:
- Pickett Center
ADDITIONAL INFORMATION
Two commercial condo units with prime visibility are now available on Pickett Street in a bustling strip mall. Each unit has a low condo fee of $245 per month. Suite #225 is adjacent to Suite #223, providing a combined total of 1,286 sq. ft. Located in a densely populated area, the property is just minutes from DC, Old Town Alexandria, Arlington, Springfield, and Maryland. Currently, both units are occupied, with a combined monthly rent of $3,200 on a month-to-month basis. Comparable units in the area lease for $2,500 each, offering potential for rental adjustments or the opportunity to occupy the space yourself. Units are available for purchase individually at $275,000 each or combined for $550,000. The property was remodeled in 2012 and features ample parking. This location is prime, with its proximity to Cameron Station and just half a mile from the new Landmark development in Alexandria. Donât miss out on this exceptional opportunity!
- Type:
- Office
- Sq.Ft.:
- 631
- Status:
- Active
- Beds:
- n/a
- Year built:
- 1988
- Baths:
- MLS#:
- VAAX2037080
- Subdivision:
- Pickett Center
ADDITIONAL INFORMATION
Two commercial condo units with prime visibility are now available on Pickett Street in a bustling strip mall. Each unit has a low condo fee of $245 per month. Suite #225 is adjacent to Suite #223, providing a combined total of 1,286 sq. ft. Located in a densely populated area, the property is just minutes from DC, Old Town Alexandria, Arlington, Springfield, and Maryland. Currently, both units are occupied, with a combined monthly rent of $3,200 on a month-to-month basis. Comparable units in the area lease for $2,500 each, offering potential for rental adjustments or the opportunity to occupy the space yourself. Units are available for purchase individually at $275,000 each or combined for $550,000. The property was remodeled in 2012 and features ample parking. This location is prime, with its proximity to Cameron Station and just half a mile from the new Landmark development in Alexandria. Donât miss out on this exceptional opportunity!
- Type:
- Single Family
- Sq.Ft.:
- 753
- Status:
- Active
- Beds:
- 1
- Year built:
- 1973
- Baths:
- 1.00
- MLS#:
- VAAX2036948
- Subdivision:
- Edsall Bluff
ADDITIONAL INFORMATION
Nestled in the heart of beltway! Easy commute to DC, National Harbor, Tyson's and Old town Alexandria! This condo has been thoughtfully updated and upgraded in the Edsall Bluff Community, offering a fresh and modern living experience. The entire unit has been freshly painted with brand new wood-plank flooring, creating a bright and inviting atmosphere from the moment you step inside. The spacious living room seamlessly flowing into the dining area, enhanced with updated lighting (Energy saving Go Green LED ) and offers access to a private outdoor space through a sliding glass door. The kitchen has been beautifully renovated with new appliances (installed in July 2024), elegant flooring, crisp white cabinetry, a tile backsplash, and updated lighting that adds a contemporary touch. The primary bedroom has a generous walk-in closet, and an additional second closet for ample storage. This condo is equipped with a full-size washer and dryer, both of which are included. Condo fee includes everything ( electric, water, trash). two parking spaces included as well. Notable updates includes the brand new water heater and HVAC system (2022), kitchen appliances (2024), fresh paint (2024), refreshed bathroom (2024). This beautifully upgraded condo is ready to welcome you home!
- Type:
- Single Family
- Sq.Ft.:
- 771
- Status:
- Active
- Beds:
- 1
- Year built:
- 2003
- Baths:
- 1.00
- MLS#:
- VAAX2036924
- Subdivision:
- Exchange At Van Dorn
ADDITIONAL INFORMATION
Welcome to your new oasis inside the Beltway! This stunning second-floor condo offers everything you've been dreaming of in a home. With a spacious layout featuring one bedroom and one bathroom, this unit is designed for those who love comfort and style. Step inside and be greeted by the open living area that flows seamlessly to your private balcony, perfect for morning coffee or evening relaxation. The thoughtfully designed bathroom boasts multiple entrances, adding a touch of luxury to everyday living. But that's just the beginning. This vibrant community offers an array of amenities that are second to none. Work up a sweat in the fully-equipped gym, get down to business in the sleek business center, or unwind in the refreshing pool. There's even a shuttle to the metro for those quick city commutes! And let's not forget the clubhouse, billiards room, kids' playground, and a dog park just steps away from your front door. Location is everything, and this condo delivers in spades. You're just around the corner from major routes like 236, Van Dorn, 495, and 395, making commuting a breeze. Enjoy the historic charm of Old Town Alexandria, splash around at the water park, or explore the excitement of National Harborâall just minutes away! Convenience is key, with the metro, fantastic dining options, and one of the country's top gyms, DMV Iron, and Sportrock Climbing Gym within walking distance. Plus, a short drive takes you to another metro stop, movie theaters, and Wegmans on Eisenhower Ave. This unit is an absolute steal, and it wonât last long. Seize the opportunity to make this exceptional condo your new home before it's gone!
- Type:
- Single Family
- Sq.Ft.:
- 1,076
- Status:
- Active
- Beds:
- 2
- Year built:
- 1967
- Baths:
- 1.00
- MLS#:
- VAAX2036860
- Subdivision:
- 4600 Duke
ADDITIONAL INFORMATION
Great Location. Walk to shopping. All utilities included. property is updated. easy access to 95,395,236,Building is 24/7 concierge.
- Type:
- Single Family
- Sq.Ft.:
- 1,105
- Status:
- Active
- Beds:
- 2
- Year built:
- 1967
- Baths:
- 1.00
- MLS#:
- VAAX2035596
- Subdivision:
- 4600 Duke
ADDITIONAL INFORMATION
***REMODELED, ALL UTILITIES INCLUDED with the Coop Fee *** 2% SELLER'S CONTRIBUTION that Buyer can use for Closing Costs or buying points to lower monthly mortgage payments. *** Seller is open to offering a RENT-TO-OWN Lease-Purchase agreement to the Buyer. *** Furniture could be Conveyed. /// *** Welcome to your City Living just outside the City! Be excited to own this open concept updated extremely well-located and spacious 2BD/1BA remodeled condo in the heart of the New West End Alexandria, Virginia! Your new home is set in a fantastic location with amazing westward views! Enjoy majestic sunsets at this bright and beautifully updated 14th-floor condo. This unique space features BRANK-NEW luxury Spanish Tile flooring, updated bedrooms, customized walk-in closets, recess lighting, new doors, windows, ceiling fans, fresh paint, and more! It is worth noting that the NEW INOVA ALEXANDRIA HOSPITAL Campus is currently being built at the Former Landmark Mall location (just 3 traffic lights away). This, and many other ongoing Duke Street / West End Alexandria initiatives, open up the doors of opportunity to access potential equity on this property. You'll love entertaining guests around the counter-height breakfast bar while crafting a delicious meal with stainless steel appliances. The sizable and open floor plan provides lots of natural light and an incredibly scenic view from the oversized panoramic living room window. Each generously sized bedroom has a recently renovated large walk-in closet, with space-maximizing closet systems, in-closet updated lighting, custom-made barn doors, and ceiling fan/light fixtures. Your new home is set in a pristine commuter location with access to all major DMV highways and arteries including I-395, I-95, I-495, Rt.1, Rt. 236., among others. Additionally, this property is only a 15-20 minute drive to: - the DCA airport, Downtown DC/the White House, Bolling Air Force Base, Old Town- Alexandria, The MGM Grand, The National Harbor, The Pentagon, Pentagon City, Crystal City - among many other significant commuter destinations and landmarks. PUBLIC TRANSPORTATION: The WMATA and DASH bus stop is conveniently located right in front of the building, providing direct access to the Van Dorn Metro station and offering a free ride to the King Street Metro station. At 4600 Duke, you will enjoy wonderful AMENITIES SUCH AS: - Luxury of a 24hr concierge team that will welcome your guests, receive and store your packages, and greet you with a welcoming smile every day when you come home! Feel safe and secure knowing the building has restricted access, 24hr Concierge, & security guards patrolling the premises at all times. - An updated game room (with ping pong, pool table, air hockey, and more), - Recently updated community pool, - Fitness Center/ Exercise room with free weights and machines. SHOPPING: Enjoy local shopping that is extremely accessible with Aldi groceries right outside your Lobby's door and a Shell Gas station within the property grounds. Other shopping & experiences close by are: - The Shoppes at Fox Chase are right across the street. - PortCity Brewery - 10 Minute walk - The Kingstowne Center with Walmart, HomeGoods, Panera Bread, and other popular stores is just 10 minutes away - Pentagon City Fashion Center - 10 minutes on I-395 N - Tangier Outlets - 12 minutes on I-495E - Tysons Corner Center and Tysons Galleria - 25 minutes on I-495N You'll enjoy access to local parks like the Ben Brenmar Park right behind the building. You can bike/walk/run on publicly maintained trails and paths that connect through Alexandria, Arlington, and DC. Don't miss out and book your viewing today!
- Type:
- Townhouse
- Sq.Ft.:
- 1,868
- Status:
- Active
- Beds:
- 4
- Lot size:
- 0.07 Acres
- Year built:
- 2024
- Baths:
- 4.00
- MLS#:
- VAAX2036534
- Subdivision:
- None Available
ADDITIONAL INFORMATION
Welcome to Edgewood Towns, where modern living meets thoughtful design. These stunning townhomes boast 4 levels, each with spacious decks and rooftop areas perfect for enjoying the weather, BBQs, or gatherings with friends and family. The exterior features a professionally curated color scheme with elegant brickwork and durable Hardie Plank siding. Each home includes a convenient two-car garage with a keypad and remote controls for easy access. These townhomes feature generous floor plans with 9-foot ceilings on the ground, first, and second floors, complemented by luxury vinyl plank flooring throughout. Modern recessed LED lighting and pre-wired ceiling junction boxes in all bedrooms provide flexibility for future ceiling fan installations. Each home is equipped with four data outlets strategically placed in the basement, living room, primary bedroom, and loft for optimal connectivity. Oak-finished stairs and stylish shaker interior doors with black hardware add a touch of elegance. The interior design includes a sophisticated three-tone package for trim, ceilings, and walls, creating a cohesive and inviting ambiance. The large designer kitchens are a chef's dream, featuring stainless steel appliances, quartz countertops, and cabinetry with soft-close drawers, doors, and double trash pullouts. The island pendant lights and undercabinet lighting enhance the workspace, while the black matte pull-out Delta faucet and single bowl under-mount stainless steel sink provide functionality and style. The bathrooms are equally impressive, with designer porcelain tile, black matte plumbing fixtures and accessories, elongated water closets, and double vanities in the primary bathrooms. Powder rooms feature sleek pedestal sinks for a contemporary touch. Edgewood Towns are EarthCraft certified, ensuring a high-performance building envelope, energy-efficient HVAC systems, and efficient lighting and appliances. The attention to detail continues outside with black exterior windows, gutters, downspouts, and electronic front door hardware with a keypad for added security. Professionally designed landscaping enhances the entire property, creating a welcoming environment. Edgewood Towns offers an unparalleled living experience with its prime location in Alexandria, Virginia, providing residents with exceptional convenience to metro stations, shopping, parks, and exciting new landmark developments. Situated just minutes from the metro, commuting to Washington, D.C., and the surrounding areas is effortless, making it an ideal choice for professionals and families alike. The vibrant local shopping scene includes a variety of retail options, from charming boutiques to well-known stores, ensuring that everything you need is within easy reach. Nearby grocery stores, cafes, and restaurants offer a diverse selection of dining and entertainment options, perfect for any lifestyle. For outdoor enthusiasts, the abundance of nearby parks provides ample opportunities for recreation and relaxation. Enjoy a leisurely stroll, a morning jog, or a family picnic in the beautifully maintained green spaces that Alexandria is known for. These parks offer a serene escape from the hustle and bustle of city life, right at your doorstep. Adding to the allure of Edgewood Towns is its proximity to the new landmark developments in Alexandria, which promise to enhance the areaâs appeal even further. These developments include innovative mixed-use projects that blend residential, commercial, and cultural spaces, fostering a dynamic community atmosphere. The exciting transformation of these areas brings new amenities, job opportunities, and cultural attractions, contributing to the vibrant and evolving landscape of Alexandria. Living at Edgewood Towns means enjoying the perfect balance of suburban tranquility and urban conveniences.
$2,899,000
4826 Maury Lane Alexandria, VA 22304
- Type:
- Single Family
- Sq.Ft.:
- 8,733
- Status:
- Active
- Beds:
- 5
- Lot size:
- 1.13 Acres
- Year built:
- 2004
- Baths:
- 8.00
- MLS#:
- VAAX2036384
- Subdivision:
- Moore Hill Estates
ADDITIONAL INFORMATION
A one in a lifetime opportunity to own a truly unique and elegant custom home. This beauty was built in 2004 with no expenses spared. You will experience the quality and elegance as soon as you pull into the massive circular paver driveway. Boasting almost 9000 finished sq feet, this home is designed for the highest standards of living and exquisite hosting. You enter the front door into a 25' high ceiling foyer laid out with marble floors, custom painted pillars and rooms by the renowned Maggie O'Neil. A fully mahogany covered office sits off of the foyer. Follow into a large living room encompassed in a coffered ceiling with an even larger great room extending off the rear. A full gourmet kitchen with a 60" sub zero refrigerator and 48" Thermador range sit at the ready to handle any meal you can imagine. Of of the breakfast nook, you step into a fully covered stone patio with a built in fireplace, overlooking a fully private wooded 1 acre lot. A couple steps down lead you to multiple stone terraces for countless gathering spaces, both covered and exposed. Looking for a true primary bedroom suite, this home has it. Huge primary bedroom, with multiple fully built-in walk in closets and a Greek inspired bathroom w/ soaking tub surrounded by windows and a separate walk in shower. 2 Large en-suites take up the remaining upper floor. Take the elevator down to lower level where you have a fully equipped bar and multiple entertainment rooms, another en-suite, tons of storage and walk out to yet more beautifully private stone terraces. Sitting over 1 of the 2 oversized 2 car garages lies a separate en-suite. Too many extras and amenities to list!
- Type:
- Single Family
- Sq.Ft.:
- 1,472
- Status:
- Active
- Beds:
- 3
- Year built:
- 1967
- Baths:
- 2.00
- MLS#:
- VAAX2036204
- Subdivision:
- Alexandria
ADDITIONAL INFORMATION
Welcome to 4600 Duke Street, Unit 1231, Alexandria, VA â where luxury and convenience converge in this stunning 3-bedroom, 2-bathroom condo. Situated in a prime location, this spacious unit offers a lifestyle of comfort and ease with a plethora of amenities and all utilities included in the condo fee. As you step into the condo, you'll be greeted by a bright and open living space. The large windows allow for an abundance of natural light, creating a warm and inviting atmosphere. One of the standout features of this condo is the inclusion of all utilities in the condo fee, ensuring a hassle-free living experience. Additionally, the convenience of community laundry facilities located on the same floor adds to the ease of everyday living. Residents of 4600 Duke Street enjoy access to an array of top-notch amenities, including: 24-Hour Concierge, swimming pool, fitness center, business center and a game room. This condo also offers extra storage space, ensuring you have plenty of room for all your belongings. With three dedicated parking spaces, you'll never have to worry about finding parking, adding an extra layer of convenience to your daily routine. Located in the heart of Alexandria, this condo provides easy access to shopping, dining, and entertainment options. Commuting is a breeze with major highways and public transportation nearby, connecting you to the greater Washington, D.C. area. Donât miss the opportunity to make this exceptional condo your new home.
- Type:
- Single Family
- Sq.Ft.:
- 1,408
- Status:
- Active
- Beds:
- 2
- Year built:
- 1975
- Baths:
- 2.00
- MLS#:
- VAAX2036058
- Subdivision:
- Alexandria Knolls
ADDITIONAL INFORMATION
At last, this condo home has come along ⦠your searching days are over â¦and life is like a song! Welcome to this tastefully updated, well cared for condo home at popular Alexandria Knolls West. This 1400+ square foot, two bedroom, two bath home boasts a charming galley kitchen with breakfast area, stainless steel appliances, ceiling fan and separate laundry area with full size, side-by-side washer and dryer. The generous living room and dining areas are perfect for relaxing and entertaining and are accented with crown molding throughout. An enormous primary bedroom suite includes a double entry custom walk-in closet and private connected full bathroom. The spacious second bedroom (or den) is serviced by a convenient hallway full bathroom. Both bedrooms and living room are connected to a private 40 foot balcony (gas grilling is permitted) by sliding glass doors where spectacular sunsets can be enjoyed. Gleaming hardwood flooring and updated lighting graces the entire space. Covered garage space conveys! Great location convenient to 395, 495, Van Dorn Metro, The Pentagon, Reagan National Airport, Old Town Alexandria, shopping and more!
- Type:
- Twin Home
- Sq.Ft.:
- 1,289
- Status:
- Active
- Beds:
- 3
- Lot size:
- 0.07 Acres
- Year built:
- 1954
- Baths:
- 3.00
- MLS#:
- VAAX2035308
- Subdivision:
- Wakefield
ADDITIONAL INFORMATION
Welcome to 118 S Ingram St, a quintessential Alexandria gem located in one of the city's most desirable neighborhoods. This charming, property offers a blend of historic character and amenities, creating a perfect balance for today's discerning homeowner. Location and Community Nestled in the heart of Alexandria, 118 S Ingram St enjoys a prime location that offers both convenience and a sense of community. Situated in a quiet, tree-lined neighborhood, this home is just a short walk from local parks, top-rated schools, and the vibrant shopping and dining options that Old Town Alexandria is famous for. Commuters will appreciate the easy access to major highways, the Metro, and proximity to Washington, D.C., making it an ideal spot for both work and leisure. Exterior Features The curb appeal of 118 S Ingram St is undeniable. The property boasts a classic brick façade that exudes timeless elegance. well-maintained exterior invite you into a home that radiates warmth and hospitality. The private, fenced-in backyard is a tranquil oasis, perfect for outdoor entertaining, gardening, or simply relaxing. A spacious deck provides an excellent spot for summer barbecues, morning coffee, or evening gatherings under the stars. Interior Features Step inside to discover a home that seamlessly blends historic charm with modern convenience. The main level features a light-filled, open-concept living space adorned with original hardwood floors, large windows that bathe the rooms in natural light. The living room, is perfect for relaxing or entertaining guests. The adjoining dining area flows effortlessly into the updated kitchen, which boasts granite countertops, stainless steel appliances, and ample cabinet spaceâideal for the home chef. Lifestyle and Amenities Living at 118 S Ingram St means enjoying all that Alexandria has to offer. From the historic sites and cultural attractions to the numerous parks and recreational facilities, there is something for everyone. The neighborhood is known for its friendly atmosphere and active community, with regular events and activities that foster a sense of belonging. Whether you're strolling along the picturesque streets of Old Town, enjoying a meal at one of the many acclaimed restaurants, or exploring the local boutiques and galleries, you'll love calling this area home. Conclusion 118 S Ingram St is more than just a house; it's a place where memories are made. With its blend of historic charm, modern amenities, and prime location, this property offers a unique opportunity to own a piece of Alexandria's rich heritage. Don't miss the chance to make this exceptional home your own. Schedule a viewing today and experience the best of Alexandria living at 118 S Ingram St.
- Type:
- Single Family
- Sq.Ft.:
- 1,471
- Status:
- Active
- Beds:
- 3
- Year built:
- 2001
- Baths:
- 3.00
- MLS#:
- VAAX2034474
- Subdivision:
- Condos At Cameron Blvd
ADDITIONAL INFORMATION
Seller may consider buyer concessions if made in an offer. Welcome to this magnificent property that exudes a serene atmosphere! The sophisticated fireplace and neutral color scheme create an elegant and inviting space. The fresh interior paint enhances the charm of the residence. The deluxe primary bathroom with a separate tub and shower offers a tranquil relaxation zone, while the double sinks provide ample personal space for streamlined morning routines. The kitchen features a chic accent backsplash and all stainless steel appliances for a blend of style and durability. The new appliances make meal preparation comfortable and easy. The partial flooring replacement adds a fresh touch to the property. This home offers a perfect blend of fashion and convenience, ensuring a seamless lifestyle for the new owner. Experience the ideal combination of comfort and style in this enchanting property!
- Type:
- Single Family
- Sq.Ft.:
- 1,094
- Status:
- Active
- Beds:
- 2
- Year built:
- 2003
- Baths:
- 2.00
- MLS#:
- VAAX2034278
- Subdivision:
- Exchange At Van Dorn
ADDITIONAL INFORMATION
The Eisenhower Corridor is one of the most sought after areas of Alexandria! The Exchange at Van Dorn is the least expensive entry point into this highly exclusive area. This 2 bedroom, 2 full bath home is unit #317 at 4850 Eisenhower Ave, Alexandria, VA. It is very convenient, in walking distance to public transportation, shopping, entertainment and leisure time activities, This home features almost 1100 square feet of spacious living, with an open floor plan providing access to the kitchen, dining/living areas, and balcony! The large and spacious bedrooms are located on opposite ends of the unit for privacy, and each contains both a walk-in closet and secondary closet offering plenty of storage. The Master bedroom is complete with an en suite bathroom. The unit contains a full size laundry with a new washer, and comes with two covered parking spaces conveniently located near the entrance. By far the best deal in the complex. See it, love it, make it yours! In addition to the comforts included with the unit, the condo community offers numerous amenities including: clubhouse with 24 hour access, outdoor pool, indoor basketball court, fitness center, billiard room, business center, and party room. Residents also have access to grills/dining areas, fitness trails, a playground, and a dog park located on the complex as well as gardening lots for those green thumbs. This home is conveniently located near I-395 and I-495 (Capital Beltway), is minutes away from Old Town Alexandria, and It is a short walk to the Van Dorn Metro station. There is also a free shuttle to and from the metro station, as well as a local DASH bus stop on-site. Access to the Yellow line Metro is also a short drive away. See this property soon and make it your new home, with all the comfort and convenience offered at this superb location!
- Type:
- Single Family
- Sq.Ft.:
- 2,272
- Status:
- Active
- Beds:
- 4
- Lot size:
- 0.19 Acres
- Year built:
- 1956
- Baths:
- 4.00
- MLS#:
- VAAX2033860
- Subdivision:
- Brookville Seminary Valley
ADDITIONAL INFORMATION
A fantastic home with rooftop solar and a heated pool! This 4-bedroom (2 with en-suite baths), 3.5-bath, mid-century modern style home sits on a 0.9-acre lot within the convenient Brookville Seminary Valley! The living room is light-filled with hardwood floors, high ceilings, and a wood-burning fireplace to enjoy on chilly evenings. The lower level features a tastefully renovated kitchen, a sunlit family/den, and a dining area overlooking the beautiful backyard oasis. Tucked off the lower level is a large primary bedroom with an en-suite bathroom that offers privacy from the rest of the home and one-level living if needed. The top level is where youâll find three additional bedrooms, one with an en-suite full bathroom and walk-in closet and a 3rd full bathroom off the hallway. The property shines outside with a large inground heated pool, an electric heat pump (Sellers typically open the pool in mid to late April and close it in October), and a private, fully fenced backyard. It's the perfect spot for summertime relaxation and outdoor gatherings, surrounded by lush landscaping and a spacious patio. Whether you're lounging poolside with a refreshing drink or hosting a barbecue for friends and family, this outdoor retreat will impress. The basement area and outdoor shed will take care of all of your storage needs. Some of the recent updates - Fresh neutral paint, Large rooftop solar panel system, 13.5W - owned free and clear by Seller and conveyed to Buyers at no cost (2019), Roof (2008), 50 Gallon Gas Water Heater (2021), Carrier Gas Furnace (2012). Conveniently access the Holmes Run Trail for cycling/walking paths leading to the Fox Chase Shopping Center for all your shopping needs, Cameron Run, and points beyond. Quickly access I-395, the Van Dorn Metro, D.C, and Old Town Alexandria. The has been winterized and covered by the pool company.
- Type:
- Townhouse
- Sq.Ft.:
- 1,728
- Status:
- Active
- Beds:
- 2
- Lot size:
- 0.04 Acres
- Year built:
- 1983
- Baths:
- 3.00
- MLS#:
- VAAX2033626
- Subdivision:
- Cameron Knolls
ADDITIONAL INFORMATION
**Seller offering $12,500 credit - "decorator's allowance" - for cosmetic updates!** Welcome to 3 S Floyd St, a lovely three-level end unit townhome nestled in a prime location just off Duke Street. Park in the driveway and enter through the garage, or enter into the foyer, and you're greeted by a tastefully designed space featuring neutral paint and gorgeous tiled floor with stunning solid onyx inlay. At the rear of this level, you will find a spacious recreation room/office. This room - which could also be used as a den, gym or bedroom, has great storage and houses the washed/dryer. Head upstairs to the kitchen and dining/living rooms. The kitchen is a chef's dream, equipped with shaker-style cabinetry, stainless steel appliances, a tile backsplash, and gorgeous granite countertops. The kitchen has a pass-through opening/window overlooking the dining area, adding a touch of charm and functionality to the space, while the living area features a cozy wood-burning fireplace. Step outside through the sliding glass door onto the oversized back deck, where you can enjoy al fresco dining or work from home on warm summer days. Rounding out this level is a coveted powder room, offering convenience and comfort for you and your guests. The upper level features two large primary bedrooms, each boasting its own en-suite bathroom â providing both privacy and luxury. Old Town Alexandria's renowned restaurants, shops, and entertainment options are just minutes away. For commuters, easy access to I-395 and the beltway makes this home a commuterâs dream! Welcome home!
$1,175,000
1101 Finley Lane Alexandria, VA 22304
- Type:
- Land
- Sq.Ft.:
- n/a
- Status:
- Active
- Beds:
- n/a
- Lot size:
- 1.09 Acres
- Baths:
- MLS#:
- VAAX2027760
ADDITIONAL INFORMATION
PRIME TIME LOCATION, LOCATION, LOCATION! 1+ acre building site in highly desirable Alexandria City! Perfect lot to build your forever dream home hidden away on a quiet wooded cul de sac.! This is a vibrant upscale area surrounded by high quality, unique residential homes, busy shopping centers, schools and offices. The Metro and major highways are close by. RARE FIND so close to D.C. (9.1 miles to Capital Hill), Falls Church & McLean with convenient access to Reagan International Airport, Andrews Air Force Base, world-class shopping, fine dining, business centers, Metro Rail at McLean/Tysons Corner, Capital One Headquarters, Amazon Headquarters, and the many renowned academic institutions within the D.C. Metro Area!
© BRIGHT, All Rights Reserved - The data relating to real estate for sale on this website appears in part through the BRIGHT Internet Data Exchange program, a voluntary cooperative exchange of property listing data between licensed real estate brokerage firms in which Xome Inc. participates, and is provided by BRIGHT through a licensing agreement. Some real estate firms do not participate in IDX and their listings do not appear on this website. Some properties listed with participating firms do not appear on this website at the request of the seller. The information provided by this website is for the personal, non-commercial use of consumers and may not be used for any purpose other than to identify prospective properties consumers may be interested in purchasing. Some properties which appear for sale on this website may no longer be available because they are under contract, have Closed or are no longer being offered for sale. Home sale information is not to be construed as an appraisal and may not be used as such for any purpose. BRIGHT MLS is a provider of home sale information and has compiled content from various sources. Some properties represented may not have actually sold due to reporting errors.
Alexandria Real Estate
The median home value in Alexandria, VA is $590,300. This is higher than the county median home value of $584,200. The national median home value is $338,100. The average price of homes sold in Alexandria, VA is $590,300. Approximately 39.8% of Alexandria homes are owned, compared to 52.93% rented, while 7.27% are vacant. Alexandria real estate listings include condos, townhomes, and single family homes for sale. Commercial properties are also available. If you see a property you’re interested in, contact a Alexandria real estate agent to arrange a tour today!
Alexandria, Virginia 22304 has a population of 158,185. Alexandria 22304 is more family-centric than the surrounding county with 33.92% of the households containing married families with children. The county average for households married with children is 31.46%.
The median household income in Alexandria, Virginia 22304 is $105,450. The median household income for the surrounding county is $105,450 compared to the national median of $69,021. The median age of people living in Alexandria 22304 is 37.1 years.
Alexandria Weather
The average high temperature in July is 88.4 degrees, with an average low temperature in January of 27 degrees. The average rainfall is approximately 43 inches per year, with 14.1 inches of snow per year.
