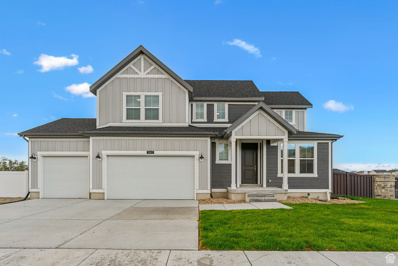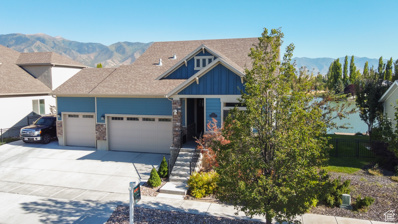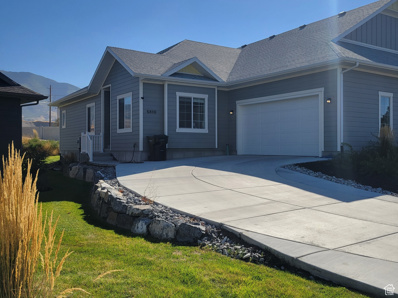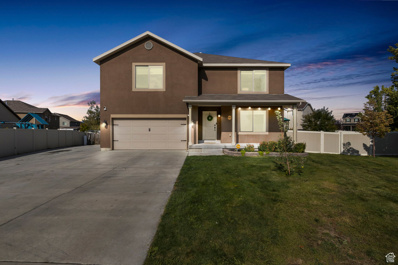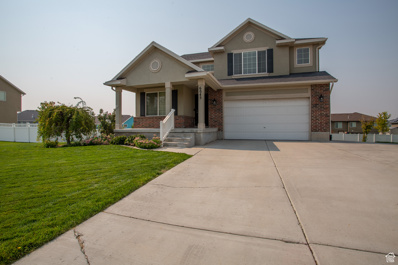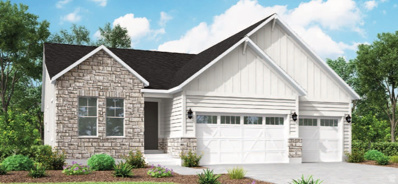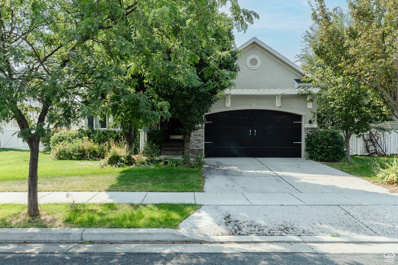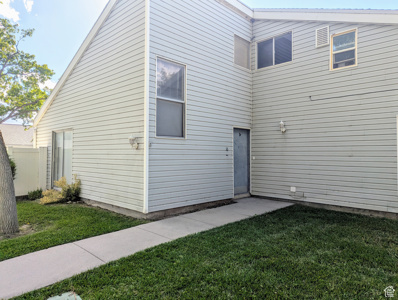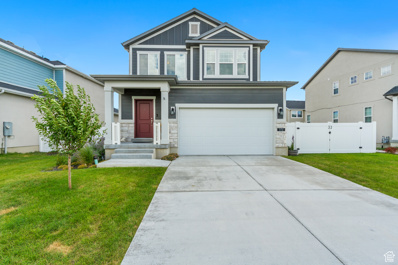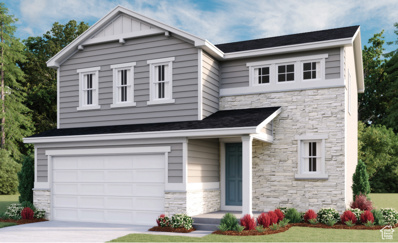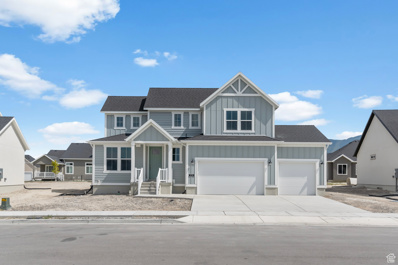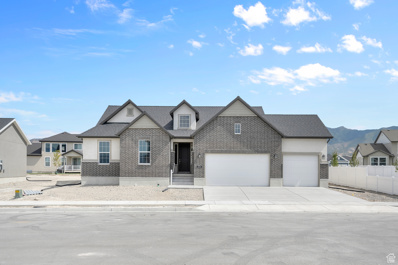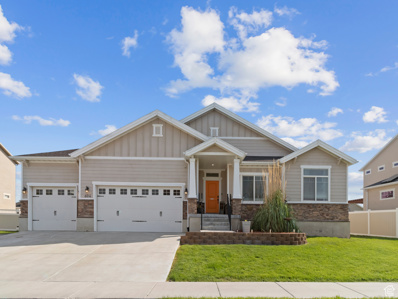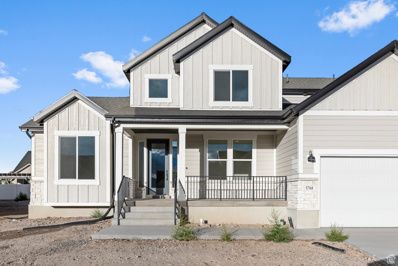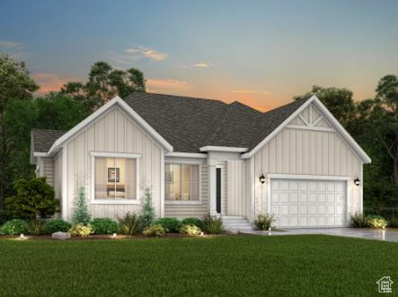Stansbury Park UT Homes for Rent
- Type:
- Single Family
- Sq.Ft.:
- 3,903
- Status:
- Active
- Beds:
- n/a
- Lot size:
- 0.23 Acres
- Baths:
- MLS#:
- 2024615
- Subdivision:
- SAGEWOOD
ADDITIONAL INFORMATION
Seller is willing to contribute up to $6000 in buyers closing costs! Welcome to your dream home in this exceptional Ivory, master-planned community! This stunning "2200 Farmhouse collection" two-story home offers the perfect blend of modern amenities and timeless charm. With 3,903 square feet of thoughtfully designed living space, this residence is ideal for both comfortable living and entertaining. Step inside to discover a beautifully open concept layout featuring a formal sitting room, a spacious great room that is bathed in tons of natural light from the beautiful windows that surround. The heart of the home is the chef's kitchen, showcasing sleek white laminate cabinets, quartz countertops, and stainless steel gas appliances and an oversized island. The elegant laminate hardwood flooring and two-tone paint throughout add a touch of sophistication. The main level boasts a luxurious owner's suite complete with a grand bathroom featuring cultured marble surrounds and chrome hardware. Upstairs, you'll find three additional bedrooms and a full bathroom, ensuring plenty of space for family and guests. The unfinished basement is a blank canvas ready for your personal touch, offering potential for future bedrooms, bathroom and family room. Enjoy year-round comfort with green energy efficiency options and recessed lighting, and take advantage of the Christmas light outlets for festive decorations. The three-car garage with outlet for charging electric vehicles and keypad access provides ample space and convenience, while the fully fenced .23-acre lot, with brand new sod and sprinkling system offers privacy and room to enjoy the outdoors. Located near parks, a lake, schools, and convenient highway access, this home is perfectly situated for a vibrant lifestyle. Don't miss the chance to make this beautiful property your forever home-schedule a tour today! Square footage figures are provided as a courtesy estimate only and were obtained from county records. Buyer is advised to verify all information.
- Type:
- Single Family
- Sq.Ft.:
- 5,820
- Status:
- Active
- Beds:
- n/a
- Lot size:
- 0.45 Acres
- Baths:
- MLS#:
- 2024233
- Subdivision:
- PONDEROSA ESTATES
ADDITIONAL INFORMATION
Amenities galore! Single-level living, beautiful finishes, income potential, ample garage space, hobby/business zones. A Tesla solar system with batteries and EV charging stations are available in both garages which means you'll never know the power went out! In the main house, cozy up to the fireplace in an open concept living room. Fall in love with an induction stove, double ovens, stainless steel appliances, butcher block island, granite countertops. Private fenced backyard with Trex deck, hot tub, soothing fountain, fire pit pad and mature landscaping. RV parking with hook-ups. Furnace, A/C, tankless water heaters, and water purification system have been recently replaced! Security is covered with a Ring doorbell and cameras, plus permanent holiday lighting. ADU with off-street parking and fenced patio entrance via separate exterior stairwell. Bright and spacious bedrooms, full bathroom, kitchen, and laundry facilities. Notice the mountain vista murals in the window wells of this profitable short-term rental or mother-in-law apartment. Detached garage/workshop has a photography studio in an extra space nicely sized for pool table or ping pong! Notice the large storage unit tucked out of view behind. Upstairs is perfect for overnight guests, business or hobbies. Space features two bedrooms and a new 3/4 bathroom. Hook up the included laundry unit to keep the adventure gear out of the main house! Information provided as a courtesy only; Buyer and Agent to verify all.
$744,000
22 DELGADA Stansbury Park, UT 84074
- Type:
- Single Family
- Sq.Ft.:
- 3,442
- Status:
- Active
- Beds:
- n/a
- Lot size:
- 0.14 Acres
- Baths:
- MLS#:
- 2023229
- Subdivision:
- NORTHPORT VILLAGE
ADDITIONAL INFORMATION
PRICE IMPROVED! This could be your once in a lifetime opportunity to live on the lake, don't miss it! The original model home built by Oakwood Homes, featuring all of the upgrades (lighting package, ceiling/wall textures, flooring/countertops, window casings in and out, banisters and built ins), an all inclusive and high functioning home that exceeds expectations in all aspects! Main level living includes the open kitchen/dining/lving space with enormous windows overlooking the water, and views of the Stansbury Mountains to the west. Deck is large enough to accommodate the best of gatherings - Kitchen boasts a massive island, stainless steel appliances (gas range with double ovens, and the refrigerator is included), enormous pantry, granite countertops and cabinets in all the right places! Spacious Master Bed & Bath, laundry and a secondary bed complete the main level. Master Bed is streaming with natural light from the south and east windows, and ensuite bath has double sinks and a stone shower feature that grounds the space very nicely. Upstairs bonus room (family room)/bedroom/bath is a retreat for anyone! Lower walkout level basement boasts 9' ceilings, built in bookcase, bedroom with extra large walk-in closet, and an unfinsihed space big enough for another bedroom/flexroom. Walk out leads you to the covered patio, groomed backyard & garden spaces and private dock. Storage for all of your activities in the extra tall 3 car garage and RV parking - Remarkable condition and shows like a 10! Lakefront living with easy access to schools, roadways and all those activities that make up your LIFE!
- Type:
- Single Family
- Sq.Ft.:
- 2,916
- Status:
- Active
- Beds:
- n/a
- Lot size:
- 0.05 Acres
- Baths:
- MLS#:
- 2023495
ADDITIONAL INFORMATION
Maintenance free living in this beautiful community with mountain views! Right next to the golf course and close to the lake, this 4 Bedroom 3 Bath home has room to grow in the full basement. This home has the potential for 5 bedrooms and a bonus room. The covered patio will make the outdoors so enjoyable in a backyard with no rear neighbors and a 2 car garage. The open concept kitchen and 2 living areas keeps everything light and bright with room to spread out and entertain. What's not to love! Come see it today! Square footage provided as a courtesy only and was obtained from County Records. Buyer is advised to obtain independent measurement.
- Type:
- Single Family
- Sq.Ft.:
- 3,573
- Status:
- Active
- Beds:
- n/a
- Lot size:
- 0.31 Acres
- Baths:
- MLS#:
- 2022888
- Subdivision:
- STANSBURY PLACE SUB
ADDITIONAL INFORMATION
PRICE IMPROVEMENT!! This impressively spacious 2-story Stansbury Park home, complete with walk-around floor plan, features 4 bedrooms, a den/office, 2.5 bathrooms, and provides ample space to stretch out. The kitchen features newer appliances (2020), complemented by new flooring downstairs and in the upstairs bathrooms, also updated in 2020. A new water heater was added in 2021. You will love the oversized bedrooms with walk-in closets in every room providing ample space as well as the loft big enough for cartwheels! The primary suite is generously sized, offering a luxurious retreat. Outside, enjoy the convenience of RV parking and a newly built deck completed in 2024, perfect for outdoor gatherings. The pergola adds a touch of charm to the backyard oasis. Ample storage awaits in the full-size crawl space and outbuilding, ideal for organizing all your belongings. Schedule a showing today!! Square footage figures are provided as a courtesy estimate only and were obtained from appraisal. Buyer is advised to obtain an independent measurement.
- Type:
- Single Family
- Sq.Ft.:
- 2,973
- Status:
- Active
- Beds:
- n/a
- Lot size:
- 0.26 Acres
- Baths:
- MLS#:
- 2021582
- Subdivision:
- LAKESIDE
ADDITIONAL INFORMATION
Super nice two-story home in Stansbury! What a great neighborhood! Absolutely beautiful hardwood floor throughout the main floor. Lots of cabinet space in the open and well lit kitchen. Stainless appliances also! The home flows well and feels just right. 4 bedrooms up with 2 full baths. Master having it's own. Bedroom, family room, and cool theater room in the basement. All equipment stays in theater. Basement walks out to a large .26 acre back yard. Detached shed/workshop/garage in back for toys and tools. Area set up for firepit in the opposite corner. Solar panels will be paid off at closing. Keeps your electric bill so that you don't even feel it. Amazing, amazing home!
- Type:
- Single Family
- Sq.Ft.:
- 2,931
- Status:
- Active
- Beds:
- n/a
- Lot size:
- 0.11 Acres
- Baths:
- MLS#:
- 2021360
- Subdivision:
- SAGEWOOD VILLAGE CTG 1112
ADDITIONAL INFORMATION
Come see this beautiful brand new Sanders home plan! This stunning home showcases modern white laminate cabinets, sleek quartz countertops, and stainless steel gas appliances. With durable laminate hardwood, vinyl tile, and carpet flooring, this home is both stylish and practical. It features a 40-gallon water heater and energy-efficient options for added sustainability. The owner's bathroom includes a walk-in shower with glass doors, complemented by chrome and brushed nickel hardware, creating a sophisticated and polished look throughout. All located in a great community just minutes from parks, lake, schools, highway access and more!
- Type:
- Single Family
- Sq.Ft.:
- 3,426
- Status:
- Active
- Beds:
- n/a
- Lot size:
- 0.14 Acres
- Baths:
- MLS#:
- 2021369
- Subdivision:
- STANSBURY VILLAGE GARDEN 113
ADDITIONAL INFORMATION
Come see this brand new Kimball Creek home in a great Stansbury Park community! Just minutes from parks, schools, lake, highway access and more! This beautiful plan features elegant white laminate cabinets paired with quartz countertops, tile backsplash and premium platinum gas appliances. The flooring includes a mix of laminate hardwood, tile, and carpet, offering both durability and comfort. Enjoy additional living space with a finished basement and an expanded patio perfect for outdoor relaxation. This home is equipped with can lighting, Christmas light outlets, and a spacious 3-car garage with a keypad entry. Energy-efficient options, a gas log fireplace, 2 tone paint and a 40-gallon water heater ensure comfort and sustainability. The craftsman base & casing, wood railing at the stairway, and cultured marble shower surrounds in the owner's bathroom with satin and brushed nickel hardware completes this beautifully crafted home. Comes fully landscaped maintained by the HOA for easy care living!
- Type:
- Single Family
- Sq.Ft.:
- 2,690
- Status:
- Active
- Beds:
- n/a
- Lot size:
- 0.15 Acres
- Baths:
- MLS#:
- 2021525
- Subdivision:
- COUNTRY CROSSING HOA
ADDITIONAL INFORMATION
Amazing Family friendly home that's close to everything. Quick access to HWY 36. Elementary, middle and High school all within walking distance . Ball parks within the block. Golf course and Stansbury lake are in the subdivision. This beautifully updated home is perfect for you. 5 bedrooms, 3 bathrooms. With a kitchen you will fall in love with, quartz countertops, farmhouse sink, sit in your eat in kitchen while enjoying your two sided fireplace. Come hang out under the outdoor pergola, The two story playhouse is every kids dream. HOT TUB is negotiable.
$345,000
495 FROST Stansbury Park, UT 84074
- Type:
- Townhouse
- Sq.Ft.:
- 1,303
- Status:
- Active
- Beds:
- n/a
- Lot size:
- 0.05 Acres
- Baths:
- MLS#:
- 2019959
- Subdivision:
- BENSON MILL CROSSING
ADDITIONAL INFORMATION
The cleanest and most impeccable Stansbury Park townhome just hit the market. Laminate floors adorn the main level which also features a stylish kitchen with a large bar and granite countertops. The nearly new stainless refrigerator can stay along with the washer and dryer. The carpets are freshly cleaned and lead into 2 large bedrooms and 2 full baths. The buyer can keep the doorbell camera and the Google nest smoke and CO detectors can stay as well. Brand new LED canned lights have been installed along with high security door hardware. The neighborhood is quiet and peaceful. You can spend many mornings and/or evenings out on the private porch. A 30 month home warranty can be transferred to the new buyer.
- Type:
- Single Family
- Sq.Ft.:
- 2,549
- Status:
- Active
- Beds:
- n/a
- Lot size:
- 0.09 Acres
- Baths:
- MLS#:
- 2019475
ADDITIONAL INFORMATION
PRICE REDUCTION - Don't miss this immaculate, almost brand-new home in Stansbury Park. This affordable gem is in pristine condition and ready for you to move in. Well-designed open layout with quartz countertops, and 8' doors on the main. Professional high-quality blinds throughout. Nicely landscaped and fully fenced. Square footage figures are provided as a courtesy estimate only and were obtained from county records. Buyer is advised to obtain an independent measurement.
$335,000
16 MILLPOND Stansbury Park, UT 84074
- Type:
- Condo
- Sq.Ft.:
- 1,224
- Status:
- Active
- Beds:
- n/a
- Lot size:
- 0.01 Acres
- Baths:
- MLS#:
- 2019162
- Subdivision:
- MILLPOND
ADDITIONAL INFORMATION
This cute condo is move-in ready! Updated air, furnace, appliances, flooring and paint! The cozy living room has a charming retro wood burning fireplace to cuddle up next to on those cold winter nights! 2 bedrooms, 1 1/2 baths, 1 car garage. Come take a look today!
$490,000
5752 OSPREY Stansbury Park, UT 84074
- Type:
- Single Family
- Sq.Ft.:
- 2,577
- Status:
- Active
- Beds:
- n/a
- Lot size:
- 0.12 Acres
- Baths:
- MLS#:
- 2018798
- Subdivision:
- SAGEWOOD VILLAGE SUBDIVISION
ADDITIONAL INFORMATION
Welcome to this charming two-story home, where natural light pours in through large windows, creating a warm and welcoming atmosphere. This low-maintenance & well maintained home features an open and spacious great room that is perfect for entertaining. Kitchen and bathrooms are furnished with quartz countertops. Upstairs, you'll find three generously sized bedrooms, including the primary suite with a large walk-in closet, offering ample space and comfort. The beautifully finished custom basement adds even more living space including a family room, fourth bedroom, and a stunning full bathroom. Additional features on the inside of the home include USB ports, floor outlets, TV-ready wiring, alarm system, window coverings, remote-controlled fireplace console, hallway window shade, water softener and whole-house humidifier. Outside, the oversized patio offers a serene space for relaxation complete with a garden, fully fenced yard and a large double gate for easy access. This property also features a two-car garage with heavy-duty shelving for storage. Located in Stansbury Park, this family-friendly community is just 30 minutes from downtown Salt Lake City. Schools, shopping, a large community lake and observatory for summertime star parties are located conveniently nearby. This home perfectly blends comfort, style, and functionality in a fantastic location, don't miss out! Seller open to leaving selected furnishings based on the terms of the offer.
- Type:
- Single Family
- Sq.Ft.:
- 2,589
- Status:
- Active
- Beds:
- n/a
- Lot size:
- 0.13 Acres
- Baths:
- MLS#:
- 2018667
ADDITIONAL INFORMATION
Beautiful well kept featuring an open and spacious living room with plenty of natural light. 3 bedrooms 2.5 bath quartz countertops, stainless steel appliances, 2 tone paint, laminate in main floor. Fully fence ready for gatherings.
- Type:
- Single Family
- Sq.Ft.:
- 1,831
- Status:
- Active
- Beds:
- n/a
- Lot size:
- 0.16 Acres
- Baths:
- MLS#:
- 2016956
- Subdivision:
- WILD HORSE RANCH
ADDITIONAL INFORMATION
**Special Financing Available** Explore this thoughtfully designed Coral home, ready for quick move-in on a homesite. Front yard landscaping included. The main level features a welcoming porch; a well-appointed kitchen, quartz countertops, a charming pantry, and a center island; an open dining area; a great spacious room. Upstairs you will find a lavish owner's suite showcasing a beautiful shower and a generous walk-in closet; a convenient laundry; 4 bedrooms in total upstairs, and a 3-car garage. Contact us today for more information or to schedule your tour! Ready for move in by the beginning of January 2025.
- Type:
- Single Family
- Sq.Ft.:
- 3,903
- Status:
- Active
- Beds:
- n/a
- Lot size:
- 0.21 Acres
- Baths:
- MLS#:
- 2016520
- Subdivision:
- SAGEWOOD VILLAGE CLTN 1227
ADDITIONAL INFORMATION
Turn key home in a great Stansbury Park community! Minutes from parks, lake, school and more our 2200 Farmhouse style home features it all! The large kitchen showcases beautiful cotton maple cabinets, quartz countertops, tile kitchen backsplash and stainless steel gas appliances. Also highlighted is a mix of laminate hardwood, vinyl tile, and carpet flooring. The home includes a 3-car garage with a keypad, a box window in the owner's bedroom for extra space, and can lighting throughout. Additional features include Christmas light outlets, a 40-gallon water heater, energy-efficient options and a gas log fireplace in the great room for a cozy atmosphere. Rounded out by craftsman base and casing, wood railing at the stairway, two tone paint and a grand bathroom with cultured marble shower surrounds with brushed and satin nickel hardware this home offers it all!
- Type:
- Single Family
- Sq.Ft.:
- 3,765
- Status:
- Active
- Beds:
- n/a
- Lot size:
- 0.21 Acres
- Baths:
- MLS#:
- 2016508
- Subdivision:
- SAGEWOOD VLG COLLECTION 1226
ADDITIONAL INFORMATION
Stansbury Park living at it's finest! Located near the lake, parks, schools and more this brand new 1825 Traditional home plan features a huge kitchen with elegant gray maple cabinets, quartz countertops, tile kitchen backsplash and platinum gas appliances perfect for all your culinary needs. Also included you will find stylish flooring featuring laminate hardwood, vinyl tile, and carpet flooring, Enjoy added charm with box windows in both the kitchen nook and owner's bedroom for extra space, as well as modern amenities like can lighting, Christmas light outlets, a tankless water heater, two tone paint, and a 3-car garage equipped with an exit door and keypad. . The home boasts Craftsman base and casing, metal railing at the stairway, and a grand bathroom with cultured marble shower surrounds with finishing touches including brushed and satin nickel hardware. This is a home you do not want to miss out on!
- Type:
- Single Family
- Sq.Ft.:
- 2,636
- Status:
- Active
- Beds:
- n/a
- Lot size:
- 0.05 Acres
- Baths:
- MLS#:
- 2014965
ADDITIONAL INFORMATION
Welcome to your dream home nestled in a tranquil, secluded neighborhood! This beautifully updated residence boasts fresh paint and new carpet throughout, creating a modern and inviting atmosphere. Huge open layout on the main floor with vaulted ceilings in the main living space! Amazing master suite with beautiful bathroom attached. The spacious basement includes a full kitchen, perfect for hosting gatherings or creating a versatile living space. Enjoy the serenity of your surroundings while being conveniently close to parks and schools. Don't miss this opportunity to own a home where comfort and convenience come together seamlessly! VACANT AND EASY TO SHOW!
$769,000
175 DELGADA Stansbury Park, UT 84074
Open House:
Saturday, 11/23 12:00-2:00PM
- Type:
- Single Family
- Sq.Ft.:
- 4,237
- Status:
- Active
- Beds:
- n/a
- Lot size:
- 0.21 Acres
- Baths:
- MLS#:
- 2014812
- Subdivision:
- DELGADA ESTATES
ADDITIONAL INFORMATION
The Home you have been waiting for! This Delgada Estates home is located directly across the street from Stansbury Park Lake and boasts water views from every window in the home, front and back! Check out the Video Tour here. https://tours.benaccinelli.com/vd/150015841 Equipped with multiple upgrades and features, from the real-rock waterfalls at the entrance and backyard of the home, to the Year-round LED outdoor trim lighting and the NEWLY purchased 8 person Hot-tub, there is something for everyone to love. Additional upgrades include: Epoxy Resin Garage floor; Electric LED Fireplace; a NEW 200K BTU Instant Hot Water Heater; Double head rain shower in master bath; deck Walk-out from kitchen and Master; Backyard walk-out from Basement and Garage; Sonnen Solar Battery; This lovely brick/stucco home also includes a New A/C, New Roof, and New Furnace, as well as a Basement mother-in-law quarters or ADU/rental with full kitchen and bath. This Stansbury Stunner won't last long. Schedule your private showing today! Square footage figures are provided as a courtesy estimate only and were obtained from county records. Buyer is advised to obtain an independent measurement. Buyer to verify all.
$599,999
604 HOUSTON Stansbury Park, UT 84074
- Type:
- Single Family
- Sq.Ft.:
- 3,458
- Status:
- Active
- Beds:
- n/a
- Lot size:
- 0.19 Acres
- Baths:
- MLS#:
- 2011803
- Subdivision:
- STANSBURY PLACE
ADDITIONAL INFORMATION
This home offers so much charm as soon as you enter. Welcome and entertain guests with the open concept floor plan and wow them with the vaulted ceiling and custom accent wall. The kitchen features beautiful stainless appliances and a cabinet/counter combination that is eye catching. The master suite is spacious with a master bath featuring a separate tub and shower plus large walk in closet. Downstairs find a a stand alone ice maker in the utility room to help cool down those drinks on hot summer days. There is one large finished bedroom in the basement and plenty of space to add more depending on your family's needs and desires. The property offers ample RV and toy parking as well as a fully automated smart spinkler system for the finished yard. The large dog kennel in the back yard is negotiable. Square footage figures are provided as a courtesy estimate only and were obtained from builder floor plans . Buyer is advised to obtain an independent measurement.
$783,000
5768 TIMBER Stansbury Park, UT 84074
- Type:
- Single Family
- Sq.Ft.:
- 3,983
- Status:
- Active
- Beds:
- n/a
- Lot size:
- 0.23 Acres
- Baths:
- MLS#:
- 2011538
- Subdivision:
- SAGEWOOD VILLAGE EST 1002
ADDITIONAL INFORMATION
Come see this beautiful turn key Hamilton traditional home in a sought-after Stansbury Park community! This beautifully designed residence features a huge kitchen with elegant cotton maple cabinets with LED lighting, tile backsplash, stunning quartz kitchen countertops, and top-of-the-line stainless steel gas appliances with double ovens. The flooring is a tasteful mix of laminate hardwood, tile, and carpet, creating a welcoming and comfortable environment. The spacious 3-car garage ensures ample parking and storage, while a box bay window in the kitchen nook provides extra dining space. This home is equipped with a gas line to the dryer and a cozy gas log fireplace in the family room, perfect for those chilly evenings, while textured walls, two-tone paint, and Entrada base and casing, all contribute to a sophisticated and modern appeal for any buyer! Come check it out today!
$699,000
5776 TIMBER Stansbury Park, UT 84074
- Type:
- Single Family
- Sq.Ft.:
- 3,799
- Status:
- Active
- Beds:
- n/a
- Lot size:
- 0.21 Acres
- Baths:
- MLS#:
- 2011529
- Subdivision:
- SAGEWOOD VILLAGE EST 1001
ADDITIONAL INFORMATION
Come see this beautiful brand new Torino farmhouse in the desirable Stansbury Park community near parks, lake, schools and more! This charming home boasts a large kitchen with elegant cotton maple cabinets, tile kitchen backsplash and sleek quartz kitchen countertops, complemented by premium stainless steel gas appliances. The flooring features a combination of laminate hardwood, tile, and carpet, providing a perfect blend of style and comfort. Enjoy the spaciousness of a 3-car garage with an exit door, and the added charm of box bay windows in both the kitchen nook and owner's bedroom. This home is equipped with a Christmas light package, flood light package, USB outlets in the owner's bedroom for added convenience and textured walls, two-tone paint, and large contemporary base and casing. Practical features include a gas line to the dryer and a cozy gas log fireplace in the great room. The owner's bathroom highlights tile surrounds and black matte hardware creating a modern and inviting living space! Come check out this home today!
- Type:
- Single Family
- Sq.Ft.:
- 3,284
- Status:
- Active
- Beds:
- n/a
- Lot size:
- 0.21 Acres
- Baths:
- MLS#:
- 2011460
- Subdivision:
- SAGEWOOD VLG CLTN 1225
ADDITIONAL INFORMATION
Brand new, charming 1550 farmhouse home in a wonderful Stansbury community near parks, schools, lake and more! This delightful residence features a modern kitchen with gray laminate cabinets, elegant quartz kitchen countertops, and stainless steel gas appliances. The flooring provides a blend of laminate hardwood, tile, and carpet, adding warmth and sophistication to this home! Also included you will find a spacious 3-car garage with a keypad and exit door, a box bay window in both the kitchen nook and owner's bedroom, and convenient Christmas light outlets. Enjoy the brushed nickel hardware, a 40-gallon water heater, and energy-efficient options for easy maintenance living. The wood railing at the stairway enhances the farmhouse appeal, while the owner's bathroom boasts cultured marble shower surrounds that provide a perfect blend of modern amenities and classic farmhouse style in this beautiful home!
- Type:
- Single Family
- Sq.Ft.:
- 2,595
- Status:
- Active
- Beds:
- n/a
- Lot size:
- 0.11 Acres
- Baths:
- MLS#:
- 2010571
- Subdivision:
- SAGEWOOD
ADDITIONAL INFORMATION
Come and see this beautiful home Located in a desirable area of Stansbury close to all amenities. No Backyard neighbors. Large walk in shower in master bath. Beautiful kitchen.
- Type:
- Single Family
- Sq.Ft.:
- 2,665
- Status:
- Active
- Beds:
- n/a
- Lot size:
- 0.16 Acres
- Baths:
- MLS#:
- 2009485
- Subdivision:
- WILD HORSE RANCH
ADDITIONAL INFORMATION
*******BACK ON THE MARKET! CONTRACT ON THIS HOME TODAY AND QUALIFY FOR A 30-YR FIXED RATE AS LOW AS 4.500% WITH NO COST TO THE BUYER (Some restrictions apply)*** Contact Richmond American for Details on INCENTIVES> RATES, TERMS are subject to change, and Borrower-specific qualifications. This home is nearly finished construction**** Estimated Mid November 2024 completion Spacious and accommodating, the two-story Moonstone plan features an open-concept main floor with a large kitchen, craftsman style stair railing, five bedrooms and a two-car garage. There are four charming bedrooms upstairs and an extra bedroom and full bath on the main level. Toward the back of the home, a great room flows into an inviting kitchen, a center island and adjacent dining room. Upstairs, enjoy a sprawling primary suite with an oversized shower and walk-in closet. The second floor will be built with a laundry room and a loft. Designer curated finishes included! Contact us today at our model home for more information or to schedule a tour. (Model Home address: 307 W. Box Creek Drive, Stansbury Park, UT, 84074)

Stansbury Park Real Estate
The median home value in Stansbury Park, UT is $520,200. This is higher than the county median home value of $442,200. The national median home value is $338,100. The average price of homes sold in Stansbury Park, UT is $520,200. Approximately 89.28% of Stansbury Park homes are owned, compared to 10.72% rented, while 0% are vacant. Stansbury Park real estate listings include condos, townhomes, and single family homes for sale. Commercial properties are also available. If you see a property you’re interested in, contact a Stansbury Park real estate agent to arrange a tour today!
Stansbury Park, Utah has a population of 9,839. Stansbury Park is more family-centric than the surrounding county with 64.74% of the households containing married families with children. The county average for households married with children is 49.03%.
The median household income in Stansbury Park, Utah is $109,931. The median household income for the surrounding county is $87,557 compared to the national median of $69,021. The median age of people living in Stansbury Park is 32.3 years.
Stansbury Park Weather
The average high temperature in July is 91.1 degrees, with an average low temperature in January of 17.5 degrees. The average rainfall is approximately 15.4 inches per year, with 52.5 inches of snow per year.
