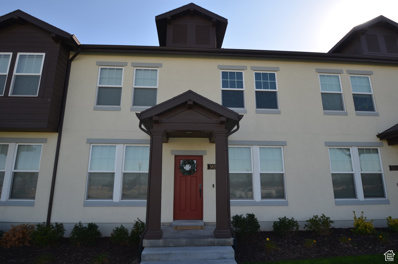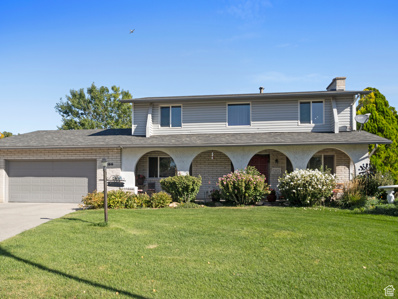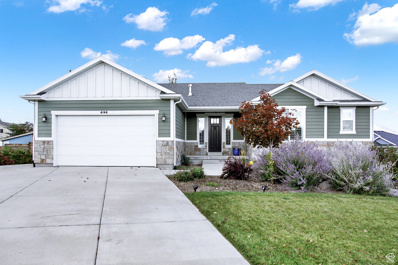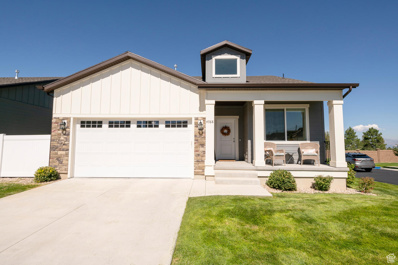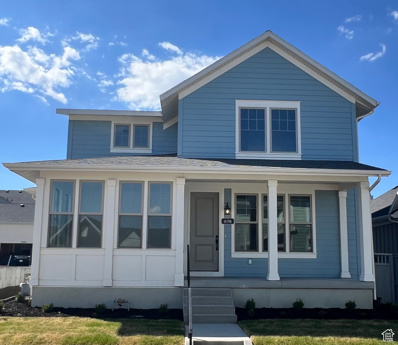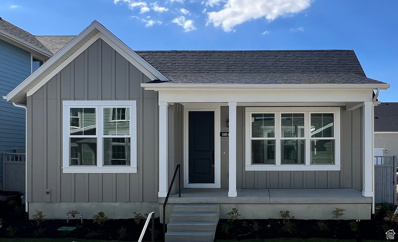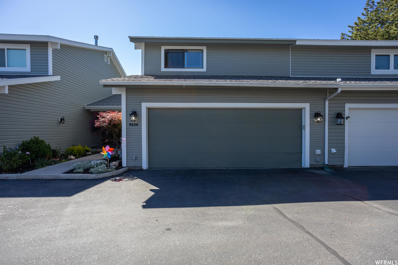South Jordan UT Homes for Rent
- Type:
- Townhouse
- Sq.Ft.:
- 1,530
- Status:
- Active
- Beds:
- n/a
- Lot size:
- 0.03 Acres
- Baths:
- MLS#:
- 2029314
- Subdivision:
- DAYBREAK
ADDITIONAL INFORMATION
Seller willing to contribute towards closing costs! Come see this amazing townhouse in Daybreak! It features 2 bedrooms and 2.5 baths as well as a 2 car garage. The location is ideal with a park across the street, easy access to South Jordan Parkway and close to all the amenities in Daybreak including the soon to be completed Baseball stadium and downtown Daybreak! You are also a short walk away to the lake and trails. This townhouse just got brand new carpet, paint, lighting and ceiling fans.
- Type:
- Townhouse
- Sq.Ft.:
- 2,835
- Status:
- Active
- Beds:
- n/a
- Lot size:
- 0.07 Acres
- Baths:
- MLS#:
- 2027608
- Subdivision:
- KENNECOTT
ADDITIONAL INFORMATION
**Furniture negotiable** Charming Daybreak Townhome with Exceptional Upgrades and Smart Living! Discover this exquisite townhome, nestled in the heart of the vibrant Daybreak community, where lifestyle and luxury meet. The original owner has meticulously maintained and thoughtfully upgraded this energy-efficient, Energy Star-certified smart home. Step inside to find custom wood accents that lend warmth and character to the spacious interior. Smart home features like Google Home voice integration, smart thermostats, and video cameras make everyday living both convenient and secure. The home is designed for seamless outdoor entertaining with a beautifully tiled patio, complete with a built-in drainage system and pre-wiring for a hot tub-ideal for relaxing evenings under the stars. Living in Daybreak means enjoying an unparalleled array of amenities. Your HOA membership grants access to scenic hiking trails, fully equipped gyms, a serene lake, and sparkling swimming pools. Plus, enjoy the ease of on-site property management, landscaping, and snow removal. This townhome is a unique opportunity to experience the best of modern, sustainable living in one of the most sought-after communities. Don't miss your chance to call this stunning property home!
- Type:
- Single Family
- Sq.Ft.:
- 3,151
- Status:
- Active
- Beds:
- n/a
- Lot size:
- 0.07 Acres
- Baths:
- MLS#:
- 2027174
- Subdivision:
- DAYBREAK SPRINGHOUSE
ADDITIONAL INFORMATION
"Construction Beginning Next Month Still Time to Select Design Package!". Welcome to Springhouse, Oakwood Homes 55+ Community! The "Vega" is a popular floorplan featuring a cafe kitchen with beautiful cabinets and stainless-steel appliances, a spa shower in the primary bathroom and a covered patio off of the primary bedroom. Springhouse Village offers great amenities, including our "Springhouse" community clubhouse, featuring a golf simulator, weight room, cooking demonstration kitchens, exercise studios, outdoor pool and spa, bocce ball, pickle ball, turf chess and more! Visit with our full-time lifestyle director and learn about all of the events curated for our Springhouse Residents! Scale down but don't slow down and Springhouse Village, there is always more to learn, and so many opportunities to get involved with the community! Check out the 2 beautiful tours of our "Springhouse" (Clubhouse). (Pictures and Tour are of model home, not the home listed) (Vega Homesite 492)
Open House:
Saturday, 1/11 11:00-1:00PM
- Type:
- Townhouse
- Sq.Ft.:
- 1,400
- Status:
- Active
- Beds:
- n/a
- Lot size:
- 0.04 Acres
- Baths:
- MLS#:
- 2028167
- Subdivision:
- DAYBREAK TOWNHOME 1
ADDITIONAL INFORMATION
Welcome to this Daybreak townhome. The inviting living room boasts natural light, hardwood-style flooring, and modern tones. The main floor includes a convenient half-bath, a spacious dining area, and a warm-toned kitchen with ample storage and counter space. Upstairs, you'll find two cozy bedrooms, a bright hall bathroom, and a luxurious primary suite featuring an office nook, walk-in closet, and ensuite bath with a garden soaking tub. Outside, enjoy open greenspace, nearby parks, and playgrounds for endless outdoor fun!
$950,000
4678 BIRDIE South Jordan, UT 84009
- Type:
- Single Family
- Sq.Ft.:
- 5,469
- Status:
- Active
- Beds:
- n/a
- Lot size:
- 0.43 Acres
- Baths:
- MLS#:
- 2027128
- Subdivision:
- SOUTH RIDGE FAIRWAYS
ADDITIONAL INFORMATION
South Jordan home nestled in a prestigious neighborhood. Spanning approximately 5,469 square feet on a generous .43-acre lot that backs up to Glenmoor golf course. This residence offers an exceptional layout perfect for modern living. With two master suites conveniently located on the main level. The home features a fully finished basement, providing ample space for entertainment and relaxation. An inviting loft above the garage adds versatility, ideal for an office or play area. The elegant formal dining room is perfect for hosting gatherings, while having a spacious kitchen. 3 car garage with RV parking. The home has ample storage throughout. Though the home is well-maintained, it does need updating, allowing you to customize it to your taste. Recent upgrades include 1 newer furnace and air conditioning system. Don't miss this opportunity to transform this beautiful home in a sought-after location! All information is deemed reliable, but is not guaranteed and should be independently verified.
$449,900
5829 LAKE South Jordan, UT 84009
- Type:
- Townhouse
- Sq.Ft.:
- 1,621
- Status:
- Active
- Beds:
- n/a
- Lot size:
- 0.04 Acres
- Baths:
- MLS#:
- 2026793
- Subdivision:
- DAYBREAK HIGHLAND PARK
ADDITIONAL INFORMATION
THIS SPECTACULAR 2 STORY TOWNHOME HAS SO MUCH TO OFFER. OPEN FLOOR PLAN ON THE MAIN WITH AN UPDATED KITCHEN WITH A FREE STANDING GAS RANGE AND ELECTRIC OVER, ISLAND BAR WITH SOLID SURFACE COUNTER TOPS, VERY NICE WHITE CABINETS. UPSTAIRS THE AS 3 BEDROOMS WITH THE MAIN BEDROOM HAVING VAULTED CEILINGS AND ACCENT WALLS AND A WALK-IN SHOWER IN THE BATHROOM. THE OTHER TWO BEDROOMS ARE LARGE WITH A FULL BATH OFF OF THE THIRD BEDROOM HALLWAY. IN THE GARAGE THERE IS A STORAGE RACK ABOVE AND ACCESS VIA THE GARAGE TO MORE STORAGE UNDER THE STAIRS. DAYBREAK HAS SO MUCH TO OFFER IN THE WAY OF AMENITIES FOR THE HOME OWNERS COME CHECK IT OUT. THE NEW BASEBALL PARK WILL BE A NICE FEATURE TO THE COMMUNITY AN IS CLOSE. HURRY IT WILL BE GONE.
$595,000
4166 FIRTH South Jordan, UT 84009
- Type:
- Single Family
- Sq.Ft.:
- 2,900
- Status:
- Active
- Beds:
- n/a
- Lot size:
- 0.22 Acres
- Baths:
- MLS#:
- 2026522
- Subdivision:
- COUNTRY ESTA
ADDITIONAL INFORMATION
Wonderful home in great golf community. Fully finished home features updated kitchen cabinets throughout, custom fireplace surround, finished walk out basement, gorgeous mature landscaping and pergola back patio. Close to Golf, Shopping and entertainment. Tour today!
$850,000
4144 FOXVIEW South Jordan, UT 84009
- Type:
- Single Family
- Sq.Ft.:
- 3,450
- Status:
- Active
- Beds:
- n/a
- Lot size:
- 0.26 Acres
- Baths:
- MLS#:
- 2051467
- Subdivision:
- TATE
ADDITIONAL INFORMATION
INVESTOR DREAM! Turn key rambler with mother-in-law walk-out basement, two kitchens, and two backyards. Already rented/tenant occupied separate upstairs and downstairs units. This home is right next to the amenities of The District and Daybreak and has NO HOA. Beautiful 5-bedroom, 4.5-bathroom home offers an exceptional blend of modern luxury and comfort. Boasting panoramic mountain views, an open floor plan, and an abundance of natural sunlight, this is a true gem for those seeking a tranquil, yet stylish lifestyle. The primary suite and two bedrooms on the main level feature high ceilings and large windows. The expansive and naturally lighted lower level includes a second master suite, a fifth bedroom, and an open area with its own backyard.
- Type:
- Single Family
- Sq.Ft.:
- 2,928
- Status:
- Active
- Beds:
- n/a
- Lot size:
- 0.09 Acres
- Baths:
- MLS#:
- 2026210
- Subdivision:
- GLENMOOR GARDENS
ADDITIONAL INFORMATION
Beautiful home in 55+ Adult Community offers maintenance free yards & main floor living space. Home is bright & open with lots of windows; spacious floor plan with custom finishes, including open kitchen w/ custom cabinets, stainless appliances and an island. Master suite with bath offering double sinks, separate tub and shower & walk-in closet. Bright and gorgeous and just like new! Across from Bingham Creek Community Park with access to 50 acres of trails including biking, walking, disc golf and playgrounds. Basement professionally finished with 2 bedrooms, family room, workroom and bath with heated floors/towel rack and upgraded lighting.
- Type:
- Single Family
- Sq.Ft.:
- 3,859
- Status:
- Active
- Beds:
- n/a
- Lot size:
- 0.15 Acres
- Baths:
- MLS#:
- 2025986
- Subdivision:
- DAYBREAK
ADDITIONAL INFORMATION
This brand new home was just finished and ready for move in! Located in Daybreaks newest Watermark Village, home to the Water Course.
- Type:
- Single Family
- Sq.Ft.:
- 3,152
- Status:
- Active
- Beds:
- n/a
- Lot size:
- 0.08 Acres
- Baths:
- MLS#:
- 2025866
- Subdivision:
- DAYBREAK
ADDITIONAL INFORMATION
Beautiful corner lot home under construction with rare-to-find SEPARATE entrance to the basement for Multi-Gen living! Price INCLUDES designer upgrades and options such as Quartz countertops throughout, gas range, upgraded cabinets, hard surface flooring, Full landscaping and more! This home features a spacious great room that's open to the dining room and kitchen. There is a main level secondary bedroom/office and huge pantry. The primary bedroom has a large walk-in closet and great shower. The unfinished basement is prepped with rough-ins for future wet bar/kitchen sink and rough-in for a future laundry! 9ft ceilings on all levels. Estimated Spring 2025 completion. *Interior finished photos are of previously built Voyager plan for example. Upgrades and finishes will vary*
$590,000
6156 POPLAR South Jordan, UT 84009
- Type:
- Single Family
- Sq.Ft.:
- 1,886
- Status:
- Active
- Beds:
- n/a
- Lot size:
- 0.03 Acres
- Baths:
- MLS#:
- 2026302
- Subdivision:
- DAYBREAK SPRINGHOUSE
ADDITIONAL INFORMATION
HUGE PRICE IMPROVEMENT!!! Welcome to your dream home! 55+ Community. This stunning two-story residence boasts a sleek gourmet kitchen with a spacious "eat-in" island, granite countertops and stylish cabinetry. The main level features a generous master suite with a private bathroom, complete with a double sink vanity and a walk-in shower. Just a few steps up, you'll discover an upstairs bonus room, alongside a third full bedroom and bathroom. As the adage goes, "location, location, location!" Right outside your door lies a highly walkable, impeccably maintained community brimming with a plethora of resort-style amenities. The masterfully designed Springhouse Village offers a vibrant playground for those young at heart, including a private "Springhouse" community clubhouse equipped with a golf simulator, weight room, professional-grade demonstration kitchen, event space, exercise studios, an outdoor pool and spa, bocce ball, pickleball, turf chess, and much more! Don't miss the chance to make this outstanding property your new home! Buyers should verify all information provided, as listed on the MLS and marketing materials; information is not guaranteed. Square footage figures are provided as a courtesy estimate only and were obtained from tax data. Buyers are advised to obtain an independent measurement.
- Type:
- Single Family
- Sq.Ft.:
- 4,484
- Status:
- Active
- Beds:
- n/a
- Lot size:
- 0.15 Acres
- Baths:
- MLS#:
- 2025533
- Subdivision:
- DAYBREAK
ADDITIONAL INFORMATION
Completely updated and fantastically beautiful home. Grand main floor en suite. Lovely, open kitchen to rival the best gourmet kitchens out there. Basement theater room plus a kitchenette make a perfect entertainment sanctuary!
- Type:
- Condo
- Sq.Ft.:
- 1,791
- Status:
- Active
- Beds:
- n/a
- Lot size:
- 0.01 Acres
- Baths:
- MLS#:
- 2025299
- Subdivision:
- DAYBREAK GARDEN PARK
ADDITIONAL INFORMATION
Beautiful condo located in the Garden Park 55+ community at Daybreak! Experience the convenience of condo living with added security, quiet neighbors, extra storage, and private garage parking. HOA includes high speed fiber optic internet. All new carpet throughout property. Large kitchen with tons of cabinet and countertop space, stainless steel appliance, gas range, tile backsplash, recessed lighting and large island with breakfast bar. Cozy family room and formal living room with large windows and plantation shutters that bring in the natural light. Primary suite features walk-in closet with custom built-in shelving and ensuite bathroom with double sink vanity and walk-in shower. Private balcony off of primary suite has an enjoyable view overlooking the community and gorgeous sunsets. An additional spacious bedroom, guest bathroom with oversized soaking tub, nice sized laundry room, and a flex room that can be used as an office or formal dining room. Efficient heating & cooling. Located across from the clubhouse where you can enjoy all that Garden Park has (only available to residents within this neighborhood of Daybreak): clubhouse; fitness rooms; pool; hot tub; pavilion; pickle ball courts; garden plots, community & group activities, comradery with neighbors and family gatherings... Nearby shopping, dining and entertainment. Check out video tour and the 3D tour!
- Type:
- Single Family
- Sq.Ft.:
- 2,686
- Status:
- Active
- Beds:
- n/a
- Lot size:
- 0.08 Acres
- Baths:
- MLS#:
- 2025104
- Subdivision:
- DAYBREAK
ADDITIONAL INFORMATION
Great new home under construction with a FINISHED BASEMENT! This home features a large Primary suite with a fireplace and huge walk-in closet! Spacious living room with views to the dining room and kitchen with large island. Large walk-in pantry and powder room tucked in by the two-car garage and 9ft ceilings on all levels, has a great side yard with large cement patio and will be fully landscaped! Price INCLUDES designer upgrades and options such as Quartz countertops throughout, gas range, upgraded cabinets, hard surface flooring, and more! Estimated Spring 2025 completion. *Interior finished photos are of previous home of Explorer floorplan for example purposes. Upgrades and finishes will vary*
$359,500
10706 TOPVIEW South Jordan, UT 84009
- Type:
- Condo
- Sq.Ft.:
- 1,181
- Status:
- Active
- Beds:
- n/a
- Lot size:
- 0.01 Acres
- Baths:
- MLS#:
- 2024965
ADDITIONAL INFORMATION
Come see one of the most affordable homes you will find in South Jordan! This stunning 2-bedroom, 2-bathroom home offers breathtaking mountain views in one of South Jordan's most desirable neighborhoods, in the heart of Daybreak. With over 1181 square feet of living space, this property features an open-concept layout, perfect for entertaining. The modern kitchen is equipped with stainless steel appliances, and quartz countertops. The large master suite boasts a walk-in closet and a luxurious en-suite bathroom. Enjoy outdoor living with a beautifully landscaped yard and a large patio, ideal for summer BBQs or relaxing evenings. Conveniently located near top schools, parks, shopping, and dining, this home has everything you need for comfort and style. Don't miss your chance to make 10706 S Topview Dr your new address! Open House: Sept 21 9 am to 12 noon Notes: Leaving firepit and chairs up front, washer & dryer, appliances including fridge. Garden box in front yard.
- Type:
- Single Family
- Sq.Ft.:
- 3,599
- Status:
- Active
- Beds:
- n/a
- Lot size:
- 0.1 Acres
- Baths:
- MLS#:
- 2024883
- Subdivision:
- DAYBREAK
ADDITIONAL INFORMATION
Introducing the newly completed Huntington Elevation A with 3-Car Garage! Discover the elegance of this Huntington Elevation A, featuring a 3-car garage. The Primary Suite is located on the main floor, offering privacy and comfort. It has a Two-Story floor vaulted ceiling in family room. The main floor includes a welcoming covered front porch, a side porch off of the kitchen with a wall of windows and a large office space with windows galore and a view of a paseo. The expansive kitchen island is perfect for entertaining. Upstairs, you'll find a loft area and three additional bedrooms. Enjoy open-concept living with 9-foot ceilings on the main floor and 8-foot ceilings on the second floor and in the basement. The front yard is beautifully landscaped, and the backyard is fenced for added privacy. Note: Buyers are advised to obtain an independent measurement. Sales Center Hours: Monday - Saturday: 10:00 a.m. - 6:00 p.m. Closed Sundays. Visit us at 6671 W. Lake Avenue, across from The Cove. For all single-family floor plans, visit: Holmes Homes Cascade Village.
- Type:
- Single Family
- Sq.Ft.:
- 3,574
- Status:
- Active
- Beds:
- n/a
- Lot size:
- 0.1 Acres
- Baths:
- MLS#:
- 2024882
- Subdivision:
- DAYBREAK
ADDITIONAL INFORMATION
Just completed! This Nightingale Elevation A Rambler features an array of desirable elements, including 9' basement walls and a 35% finished basement with a large family room. The home offers vaulted ceilings in the Primary Suite and living room, a separate tub/shower in the master bathroom, and an open floor concept with 9' ceilings on the main floor with vaulted family room and vaulted primary suite. Enjoy relaxing on the large covered front porch while taking in the views of the Wasatch Mountains as well as a large side porch off of family room. The home also includes a perfect-sized 8' x 12' covered side patio, ideal for BBQs. The main floor features a primary suite with a large walk-in closet, two additional bedrooms, a laundry room, and a mudroom. The Smart Home Package includes: 1 Google Hub 1 Google HD Wifi Indoor 1 Google Smart Thermostat 3 Universal jacks Conduit to Attic 1 Google Doorbell Daybreak is filled with amenities for you and your loved ones to enjoy year-round. The home is conveniently located near excellent public schools, with easy access to I-15 (10600 S. & 11400 S.) and TRAX light rail, which connects to the University of Utah. Sales Center Hours: Monday - Saturday: 10:00 a.m. - 6:00 p.m. Closed Sundays. Our model home is located at 6671 W. Lake Avenue, across from The Cove. Note: Buyer is advised to verify all information. For all single-family floor plans, visit: Holmes Homes Cascade Village. Ask about our award-winning Warranty and Customer Service and preferred lender incentives!
- Type:
- Townhouse
- Sq.Ft.:
- 1,505
- Status:
- Active
- Beds:
- n/a
- Lot size:
- 0.04 Acres
- Baths:
- MLS#:
- 2024065
- Subdivision:
- DAYBREAK
ADDITIONAL INFORMATION
Upgrades INCLUDED! Madeline Townhouse built by Destination Homes! November estimated completion timeframe. BALCONY Above Garage! Near Daybreak's newest amenity, the Watercourse. All the finishes you are looking for! Upgrades including Stainless Steel Appliances, Quartz Countertops, Walk-in Closet, and more! Hurry before this one is gone. Promotion to Receive $10,000 towards closing costs or rate buy-down! Daybreak amenities include, Pools, Gym, Parks, Downtown Daybreak, Future Bees Stadium, Trax, Restaurants & More! Pictures are staged similar unit. Finishes and Colors may vary. Buyer and buyers agent to verify all information. RE taxes not yet assessed.
- Type:
- Single Family
- Sq.Ft.:
- 2,779
- Status:
- Active
- Beds:
- 3
- Lot size:
- 0.03 Acres
- Year built:
- 1975
- Baths:
- 3.00
- MLS#:
- 24-254586
ADDITIONAL INFORMATION
This house is part of a program that uses creative financing to have positive cashflow upon signing. For those reasons it is geared towards investors that want to obtain real estate with low down payments and positive cashflow financings already lined up no matter the credit situation, and is valued using an income approach instead of the normal market analysis. We do have many other properties in this program, some of which are not listed. Please reach out for a full list. This cute 3.5 bedroom 3.5 Bathroom Town home is available in a quiet neighborhood, just west of Bangerter Highway in South Jordan. Backed on the edge of a golf course, with parks and trails near by. This home is spacious with tons of natural light. Fenced in yard space and upper deck just off the master suite. Leas
- Type:
- Condo
- Sq.Ft.:
- 1,036
- Status:
- Active
- Beds:
- n/a
- Lot size:
- 0.01 Acres
- Baths:
- MLS#:
- 2024731
- Subdivision:
- PARK
ADDITIONAL INFORMATION
Beautiful Garden Park condo. Top floor, End unit with amazing balcony, great natural light and breathtaking views. Large extra deep 1 car garage. GE stainless steel appliances, granite countertops, and spacious breakfast bar. The great room and has a nice balcony with with mountain views. Home is conveniently located across the street from an exclusive Garden Park community center, pool, gym, green space, community garden and pickleball court! Enjoy other fantastic Daybreak amenities like: community & fitness center, tennis, volleyball & basketball courts, access to 30+ miles of trails, swimming pool, outdoor summer concerts, multiple parks, resident boating privileges on Oquirrh Lake, and MORE! Home is conveniently located near Trax, UofU medical center and Soda Row! Only minutes from dining, shopping, parks, and entertainment. This home is in a 55+ community but there is a threshold allowing non 55+ residents to live here. Please contact the HOA for more details.
$774,900
4424 SKYE South Jordan, UT 84009
- Type:
- Townhouse
- Sq.Ft.:
- 2,779
- Status:
- Active
- Beds:
- n/a
- Lot size:
- 0.03 Acres
- Baths:
- MLS#:
- 2023760
- Subdivision:
- COUNTRY ESTA
ADDITIONAL INFORMATION
This house is part of a program that strives to create positive cashflow for buyers from day one! For those reasons it is geared towards investors that want to obtain real estate with low down payments and positive cashflow. Financing is already lined up no matter the credit situation, and the property is valued using an income approach instead of a market analysis. We do have many other properties in this program, some of which are not yet listed on the MLS. Please reach out for a full list of properties. THIS BEAUTIFUL HOME is particularly exciting because an owner can live in the main unit and make some income on the other unit right out the gate. This cute 3.5 bedroom 3.5 Bathroom Town home is available in a quiet neighborhood, just west of Bangerter Highway in South Jordan. Backed on the edge of a golf course, with parks and trails near by. This home is spacious with tons of natural light. Fenced in yard space and upper deck just off the master suite. Lease Option or Seller finance is the preference . Owner will provide all financing on any credit score! All credit scores will be considered.
$594,860
7011 GRANBURY South Jordan, UT 84009
- Type:
- Single Family
- Sq.Ft.:
- 2,686
- Status:
- Active
- Beds:
- n/a
- Lot size:
- 0.1 Acres
- Baths:
- MLS#:
- 2022962
- Subdivision:
- DAYBREAK CASCADES 200
ADDITIONAL INFORMATION
Daybreak living at it's finest! This community offers a stunning combination of elegance and practicality near parks, schools, and shopping. This desirable Colfax Colonial home features a stunning kitchen with cotton maple cabinets, quartz countertops, tile backsplash and stainless steel gas appliances designed for both style and efficiency. Also included you will find laminate hardwood, tile, and carpet flooring, along with energy-efficient options and a 40-gallon water heater. Additional highlights include Christmas light outlets, 2 tone paint, Craftsman base and casing, wood railing at the stairway, and quartz shower surrounds in the owner's bathroom with brushed and satin nickel hardware making this home both modern and inviting.
- Type:
- Single Family
- Sq.Ft.:
- 5,063
- Status:
- Active
- Beds:
- n/a
- Lot size:
- 0.15 Acres
- Baths:
- MLS#:
- 2022959
- Subdivision:
- DAYBREAK
ADDITIONAL INFORMATION
This brand new home was just finished and ready for move in! Located in Daybreaks Cascade Village just a few home down from the new Water Course. The home features a wide open floor plan with two story vaulted ceilings in the family room.
$586,350
7013 GRANBURY South Jordan, UT 84009
- Type:
- Single Family
- Sq.Ft.:
- 2,643
- Status:
- Active
- Beds:
- n/a
- Lot size:
- 0.1 Acres
- Baths:
- MLS#:
- 2022954
- Subdivision:
- DAYBREAK CASCADES 199
ADDITIONAL INFORMATION
The Tahoma Colonial home plan in the vibrant Daybreak community offers a perfect blend of style and functionality. This home features white laminate cabinets, sleek quartz countertops, and tile backsplash, stainless steel gas appliances in a modern kitchen. The flooring is a mix of laminate hardwood, tile, and carpet, creating a warm and inviting space throughout. Designed for energy efficiency, it includes a 40-gallon water heater, Christmas light outlets, and is also accented with Craftsman base and casing, metal railing at the stairway and two-tone paint for a polished, contemporary look. All located near parks, walking trails, schools, shopping and more!

Real Estate listings held by other brokerage firms are marked with the name of the listing broker. Any use of search facilities of data on the site, other than by a consumer looking to purchase real estate is prohibited. Copyright 2025 Washington County Board of Realtors. All rights reserved.
South Jordan Real Estate
The median home value in South Jordan, UT is $610,500. This is higher than the county median home value of $540,700. The national median home value is $338,100. The average price of homes sold in South Jordan, UT is $610,500. Approximately 81.37% of South Jordan homes are owned, compared to 15.5% rented, while 3.13% are vacant. South Jordan real estate listings include condos, townhomes, and single family homes for sale. Commercial properties are also available. If you see a property you’re interested in, contact a South Jordan real estate agent to arrange a tour today!
South Jordan, Utah 84009 has a population of 75,617. South Jordan 84009 is more family-centric than the surrounding county with 47.41% of the households containing married families with children. The county average for households married with children is 38.99%.
The median household income in South Jordan, Utah 84009 is $111,774. The median household income for the surrounding county is $82,206 compared to the national median of $69,021. The median age of people living in South Jordan 84009 is 34 years.
South Jordan Weather
The average high temperature in July is 92.4 degrees, with an average low temperature in January of 21.5 degrees. The average rainfall is approximately 18.2 inches per year, with 44.2 inches of snow per year.





