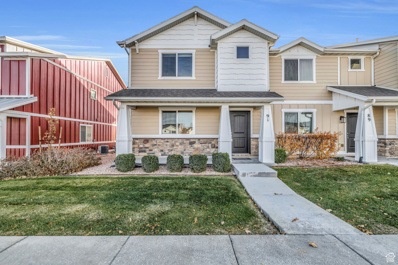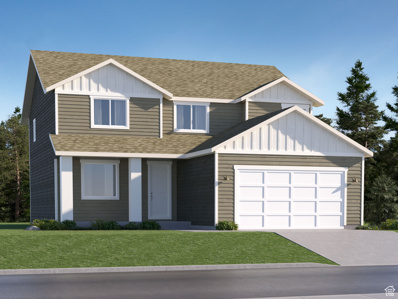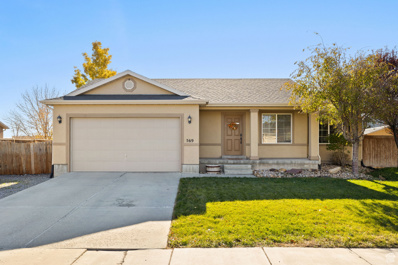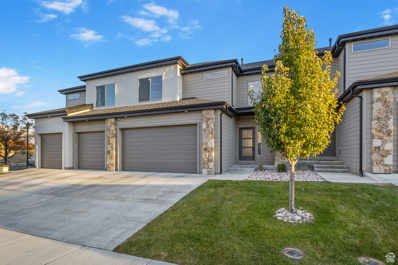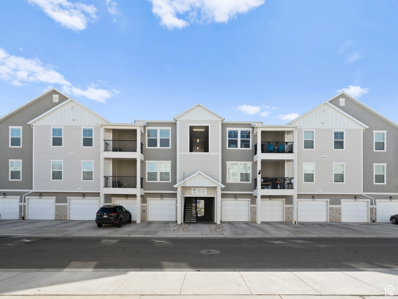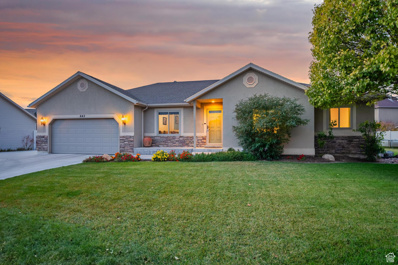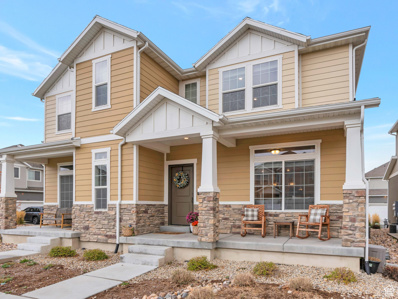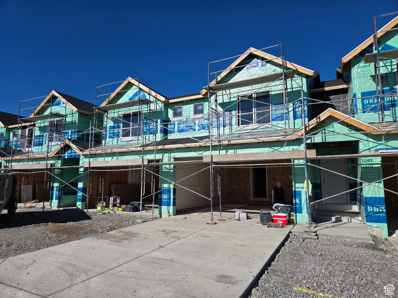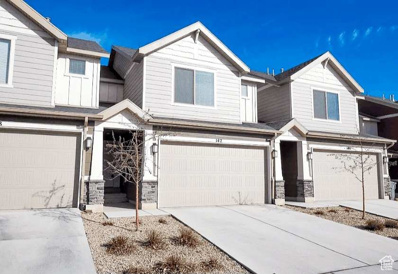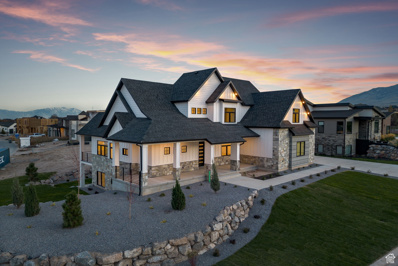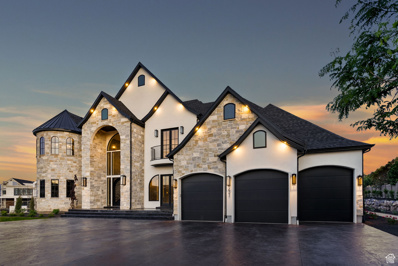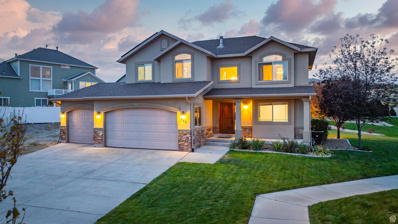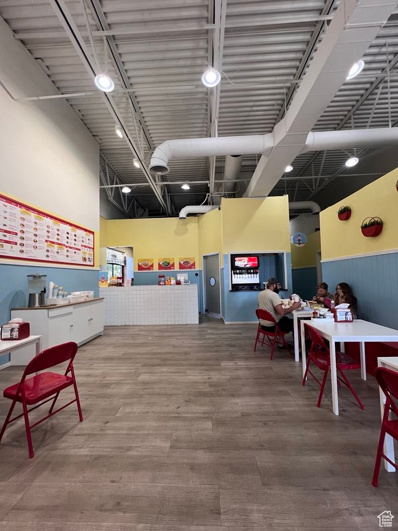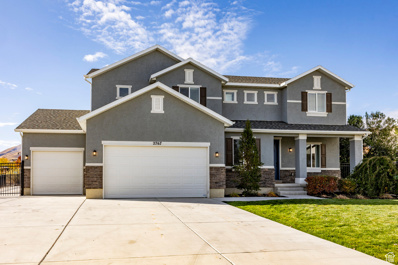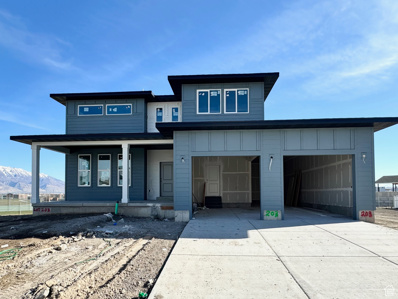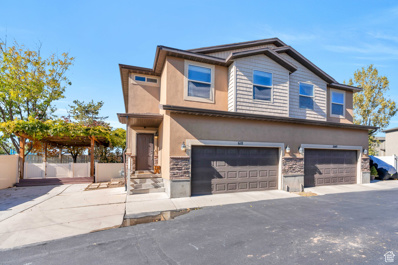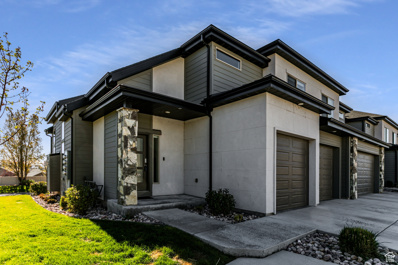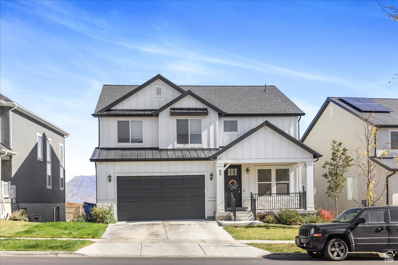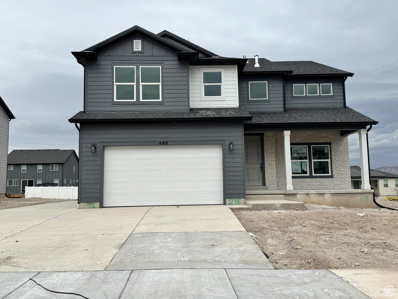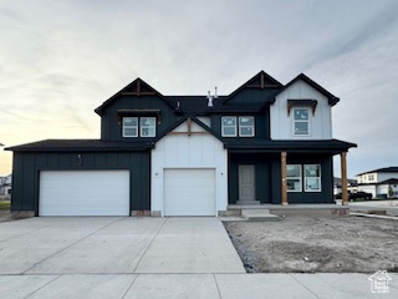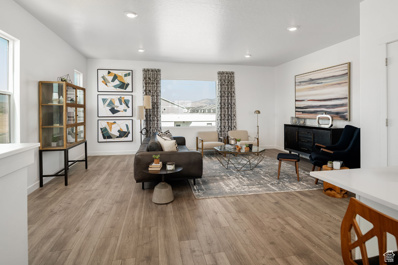Saratoga Springs UT Homes for Rent
$390,000
91 LEGACY Saratoga Springs, UT 84045
- Type:
- Townhouse
- Sq.Ft.:
- 1,452
- Status:
- Active
- Beds:
- n/a
- Lot size:
- 0.02 Acres
- Baths:
- MLS#:
- 2045030
- Subdivision:
- LEGACY FARMS
ADDITIONAL INFORMATION
This beautifully designed townhome, built in 2016, offers contemporary living with an inviting open floor plan perfect for both relaxation and entertaining. Featuring an abundance of natural light, the spacious living and dining areas seamlessly connect to a modern kitchen. Enjoy the comfort of three well-appointed bedrooms, including a luxurious master suite complete with an en-suite bathroom and generous closet space. Take advantage of the wonderful community amenities just steps from your door! Dive into the cool waters of the community pool during hot summer days or take leisurely strolls through nearby parks and trails, ideal for walking, jogging, or biking. As an added bonus, this property is eligible for an assumable VA loan, making it a perfect opportunity for eligible buyers seeking an affordable mortgage option. Square footage figures are provided as a courtesy estimate only and were obtained from Utah county. Buyer is advised to obtain an independent measurement.
- Type:
- Single Family
- Sq.Ft.:
- 3,649
- Status:
- Active
- Beds:
- n/a
- Lot size:
- 0.23 Acres
- Baths:
- MLS#:
- 2044467
- Subdivision:
- BRIXTON PARK
ADDITIONAL INFORMATION
Brixton Park - 248 - Glacier. Offering rates as low as 2.875% (5.035% APR) on a 2/1 buydown 30 yr fixed when financing through Lennar Mortgage! Estimated completion in January. This home offers 4 bedrooms, 2.5 bathrooms, a 3-bay garage, and full unfinished basement. The main floor includes a large family room, dining area, and a kitchen that boasts grey cabinets and white with grey veining quartz countertops with gray veining. Upstairs includes 4 bedrooms, a laundry room, full bathroom, and a spacious Owner's Suite. Square footage figures are provided as a courtesy estimate only and were obtained from builder. Buyer is advised to obtain an independent measurement. Rendering is for illustrative purposes only. Actual features and elevations may vary. Interior photos are of same style of home but not actual home.
$535,000
569 MARIE Saratoga Springs, UT 84045
- Type:
- Single Family
- Sq.Ft.:
- 2,870
- Status:
- Active
- Beds:
- n/a
- Lot size:
- 0.21 Acres
- Baths:
- MLS#:
- 2033776
- Subdivision:
- SUNSET HAVEN
ADDITIONAL INFORMATION
Beautiful home with an open concept floor plan great for family and entertaining. Spacious kitchen with plentiful cabinets and large island. Great room with vaulted ceilings, gas fireplace and built in cabinetry. Walk out to a covered patio with a fully fenced yard with a fire pit and shed. Enjoy the primary suite with an ensuite bathroom with double sink vanity and shower. Walk in closet. Two more bedrooms on the main floor and a full bathroom. Convenient main floor laundry room. Lower level features a large family room and could be great for a kitchenette or mother in law apartment. Room to grow in basement with two bedrooms and a bathroom already framed. RV parking and lots of space for vehicles or toys. Just minutes from shopping, dining and entertainment. Fantastic neighborhood and schools within walking distance. Great parks, trails and more. No HOA. Washer, dryer and fridge included.
Open House:
Saturday, 11/30 12:00-2:00PM
- Type:
- Townhouse
- Sq.Ft.:
- 2,590
- Status:
- Active
- Beds:
- n/a
- Lot size:
- 0.03 Acres
- Baths:
- MLS#:
- 2033482
- Subdivision:
- HARVEST VILLAGE
ADDITIONAL INFORMATION
**SELLER IS OPEN TO NEGOTIATING AN INTEREST RATE BUY-DOWN OR MONEY TOWARDS CLOSING COSTS. --Welcome to this stunning 5-bedroom, 4-bathroom townhome located in the heart of Saratoga Springs, where modern comfort meets rural charm. Enjoy high ceilings on the main floor with an open layout filled with natural light, making each space feel airy and inviting. The kitchen features elegant granite countertops and durable tile flooring, providing style and easy maintenance. A sleek, modern stair railing adds a contemporary touch, seamlessly connecting the main level with the spacious upstairs bedrooms. Including a fully finished basement Saratoga Springs sits beautifully along Utah Lake, offering superb lake and mountain views in a peaceful, rural setting. This home is ideally positioned near parks, green spaces, and newly developed shopping and dining options, giving you a mix of quiet retreat and convenience. Plus, this area qualifies for USDA loans with 0% down, making it an exceptional choice for buyers seeking affordability in an incredible location. Experience the best of Utah living in this vibrant community-schedule your showing today! Buyer to verify square footage measurements independently.
- Type:
- Condo
- Sq.Ft.:
- 1,233
- Status:
- Active
- Beds:
- n/a
- Lot size:
- 0.03 Acres
- Baths:
- MLS#:
- 2044458
- Subdivision:
- QUAILHILL
ADDITIONAL INFORMATION
Welcome to this highly desirable main-floor condo in the sought-after Quailhill community! This inviting home boasts a beautifully designed open floor plan with stylish white quartz countertops, sleek white cabinetry, and an extra-wide garage-ideal for added storage or larger vehicles. Wide doorways throughout further enhance the accessibility and comfort of this condo. Quailhill offers a wealth of amenities, including parks, scenic trails, and open green spaces for outdoor enthusiasts. Plus, this condo is conveniently located right across the street from the clubhouse and pool. Enjoy easy access to Utah Lake, The Ranches Golf Club, shopping, and dining. With private entry through the extra-wide attached garage, this well-maintained home combines convenience and community, with nearby Pioneer Crossing ensuring a smooth commute.
- Type:
- Townhouse
- Sq.Ft.:
- 1,570
- Status:
- Active
- Beds:
- n/a
- Lot size:
- 0.03 Acres
- Baths:
- MLS#:
- 2033309
- Subdivision:
- HARVEST VILLAGE
ADDITIONAL INFORMATION
Builder incentive $12,000 to be used by the buyer to buy down the interest rate or apply to buyer closing costs. Builder preferred lender will provide $2500 toward closing costs. Numerous upgrades are built-in and come standard. This townhouse has a fantastic view. These are beautifully designed townhomes. Natural stone exterior. Quartz or granite countertops, stainless appliances, electric fireplace, oversized windows, upgraded hardware, 8' sliding glass door, led lighting, 9' ceilings, attractive electric fireplaces, and so much more. Open concept floor plan throughout. Large open kitchen w/ modern, soft close cabinets, Redesigned for a fantastic large family room area. Well thought out community with beautifully designed townhomes & lots of green space. More units are to be built. Just 8 minutes from I-15, Thanksgiving Point, and the Saratoga Springs marina! Disclaimer: Square footage was obtained from Utah County records. Room sizes are approximate. Buyer and buyer's agent to verify all listing information during the buyer's due diligence. Disclaimer: Square footage obtained from Utah county records. Room sizes are approximate. Buyer and buyer's agent to verify all listing information during the buyer's due diligence.
- Type:
- Townhouse
- Sq.Ft.:
- 1,570
- Status:
- Active
- Beds:
- n/a
- Lot size:
- 0.03 Acres
- Baths:
- MLS#:
- 2033308
- Subdivision:
- HARVEST VILLAGE
ADDITIONAL INFORMATION
Builder incentive $12,000 to be used by the buyer to buy down the interest rate or apply to buyer closing costs. Builder preferred lender will provide $2500 toward closing costs. Numerous upgrades are built-in and come standard. This townhouse has a fantastic view. These are beautifully designed townhomes. Natural stone exterior. Quartz or granite countertops, stainless appliances, electric fireplace, oversized windows, upgraded hardware, 8' sliding glass door, led lighting, 9' ceilings, attractive electric fireplaces, and so much more. Open concept floor plan throughout. Large open kitchen w/ modern, soft close cabinets, Redesigned for a fantastic large family room area. Well thought out community with beautifully designed townhomes & lots of green space. More units are to be built. Just 8 minutes from I-15, Thanksgiving Point, and the Saratoga Springs marina! Disclaimer: Square footage was obtained from Utah County records. Room sizes are approximate. Buyer and buyer's agent to verify all listing information during the buyer's due diligence. Disclaimer: Square footage obtained from Utah county records. Room sizes are approximate. Buyer and buyer's agent to verify all listing information during the buyer's due diligence.
$650,000
643 FOX Saratoga Springs, UT 84045
- Type:
- Single Family
- Sq.Ft.:
- 3,536
- Status:
- Active
- Beds:
- n/a
- Lot size:
- 0.23 Acres
- Baths:
- MLS#:
- 2033276
- Subdivision:
- SUNRISE MEADOWS
ADDITIONAL INFORMATION
Welcome to this spacious rambler nestled on a cul-de-sac in Saratoga Springs. With over 3500 sq. ft. of living space, this charming home offers a perfect blend of comfort and style. Boasting six large bedrooms and four bathrooms, this home provides ample room for the whole family to spread out and relax. The well-designed layout ensures privacy and convenience for everyone. The kitchen is a perfect blend of functionality and style featuring gorgeous cabinets, an island with storage, and a pantry that holds all of your culinary needs and helps keep your home organized. The kitchen seamlessly transitions into a generous eating area, providing plenty of space for a large dining table, making it ideal for everyday meals and entertaining. Natural light pours in through the windows, creating a bright and inviting atmosphere. A set of glass doors leads directly out to the patio, bringing the outdoors in and offering easy access for alfresco dining or relaxation in the fresh air. Enjoy the large patio, shade trees, in-ground trampoline, and garden beds in the manicured yard. The primary bedroom has tray ceilings, a walk-in closet, and a large bath. Downstairs is not your typical floorplan! There is a suite with bed/bath, gaming/storage room plumbed for a kitchen, family room, and two bedrooms/bath on the other side for privacy. With laundry rooms on each level, life is easier so you will not carry laundry up and down stairs. Located in a desirable neighborhood in Saratoga Springs, this home offers a peaceful retreat close to shopping, dining, schools, and major commuter routes. Schedule a showing today and envision the endless possibilities in this lovely property.
- Type:
- Townhouse
- Sq.Ft.:
- 2,110
- Status:
- Active
- Beds:
- n/a
- Lot size:
- 0.03 Acres
- Baths:
- MLS#:
- 2033180
- Subdivision:
- WANDER
ADDITIONAL INFORMATION
OPEN HOUSE SAT Nov 23 between 11-1. Charming 3-Bedroom/4-Bathroom Home.This beautifully maintained home offers the perfect combination of comfort and convenience. Featuring three spacious bedrooms & a cozy family room, this residence is ideal for relaxing & entertaining. The full bathroom in the basement adds extra space & versatility for guests or family members. A convenient half bath is located on the main floor, making it easy for visitors. Step outside & enjoy the beautiful pool, & fun playgorund, just a short walk away-perfect for hot summer days. Blinds are included throughout the home, adding both privacy and style. Whether you're spending time indoors or enjoying the nearby outdoor amenities in a beautiful neighborhood, this home offers everything you need for modern family living. Don't miss out, schedule your tour today! Square footage figures are provided as a courtesy estimate only and were obtained from county . Buyer is advised to obtain an independent measurement.
- Type:
- Townhouse
- Sq.Ft.:
- 1,573
- Status:
- Active
- Beds:
- n/a
- Lot size:
- 0.02 Acres
- Baths:
- MLS#:
- 2033062
- Subdivision:
- NORTHSHORE
ADDITIONAL INFORMATION
AMAZING LOCATION, NEAR FUTURE PARK AND POOL! SAVE HUNDREDS ON YOUR MONTHLY PAYMENT WITH OUR SPECIAL INTEREST RATES + $$$$ towards closing costs. Discover the perfect blend of convenience and comfort in this new townhome! Boasting 3 bedrooms, 2.5 bathrooms, and a 2-car garage, this residence is not only surrounded by community amenities like a clubhouse, pool, splash pad, pickleball courts, and parks but also offers quick access to a variety of restaurants, shopping, and the freeway all within a 5-minute drive. Your ideal home, perfectly situated for a vibrant lifestyle! Home does have a basement, but no window, buyer to clarify details before going under contract. Ask me about our Generous Home Warranties, Active Radon Mitigation System, and Smart Home Package which are all included. *No representation or warranties are made regarding school districts and assignments; conduct your own investigation regarding current/future school boundaries. Square footage figures are provided as a courtesy estimate only and were obtained from building plans. ***Sales Center Hours: Open Monday, Tuesday, Thursday, Friday, and Saturday from 11:00 a.m. - 6:00 p.m. Wednesday from 1:00 p.m. - 6:00 p.m. Closed Sundays. Call for an appointment!
- Type:
- Single Family
- Sq.Ft.:
- 3,114
- Status:
- Active
- Beds:
- n/a
- Lot size:
- 0.13 Acres
- Baths:
- MLS#:
- 2033032
- Subdivision:
- SARATOGA SPRINGS NO 24 PUD
ADDITIONAL INFORMATION
Lakeside Living in Saratoga Springs! Year-Round Vacation Feel This home offers resort-like amenities and everyday comfort. Just three houses from the lake and the community clubhouse, pool, spa and fitness center, where you can work out with stunning lake views. The community is surrounded by Talons Cove Golf Course, putting lakeside and golf course living within easy reach. You'll also enjoy access to the natural hot springs, a nearby marina, and beautiful trails for walks or runs by the lake. The golf range is also not too far of a walk so you can perfect your swing. Inside, every detail has been designed with care by the owner, an interior designer. Wood floors add warmth to the bedrooms and main areas, while the kitchen showcases tall cabinets and oversized quartz countertops, marrying style and function seamlessly. The fully finished basement provides extra space with a large family room, two additional bedrooms, a full bath, and ample storage. The three-car garage has overhead storage, and recent updates for health and efficiency include a new furnace, AC, and water heater (all installed in 2022), along with a radon mitigation system, whole-house water filtration with dual carbon filters and UV light, and a Reme Halo air treatment system to reduce bacteria, viruses, odors, and mold spores. Solar panels on the roof bring energy savings, and we'd love for you to take over the contract. Occupied but easy to show!
- Type:
- Townhouse
- Sq.Ft.:
- 1,347
- Status:
- Active
- Beds:
- n/a
- Lot size:
- 0.02 Acres
- Baths:
- MLS#:
- 2033021
- Subdivision:
- RIVER BEND TOWNHOMES
ADDITIONAL INFORMATION
Seller is offering a $5K incentive you can use towards closing cost. This is a charming townhome, ideally located less than 5minutes away from Costco, Walmart, Smith's, popular restaurants and top-rated schools. This lovingly cared-for property offers the perfect blend of convenience and comfort, making it a fantastic choice for first-time homeowners or growing families. From the moment you step inside, you'll notice the pride of ownership throughout. Immaculate interiors, modern finishes, and thoughtful touches make this home truly move-in ready. One of the three units in the community that is fully fenced. Don't miss this rare opportunity to own a home in such a highly desirable location. With everything you need just moments away, this townhome won't last long. Reach out today to schedule a viewing and see why this property is the perfect place to start your family's next chapter.
$1,700,000
277 BENNETT Saratoga Springs, UT 84045
- Type:
- Single Family
- Sq.Ft.:
- 5,934
- Status:
- Active
- Beds:
- n/a
- Lot size:
- 0.33 Acres
- Baths:
- MLS#:
- 2033007
- Subdivision:
- WILTSHIRE ESTATES
ADDITIONAL INFORMATION
Lakeside Luxury At Its Finest!!! Experience a life of comfort and style in this beautifully crafted luxury home that leaves nothing to be desired. Featuring spacious open areas, soaring ceilings, and elegant artistic finishes, it's fully equipped with every convenience. A large theater room with a snack area makes it ideal for both lively gatherings and cozy evenings in. Multiple flexible spaces throughout the home provide the versatility to adapt to your unique lifestyle needs. Set within an exclusive resort community, this home offers breathtaking views and premium amenities that bring sophistication and joy to everyday living. Square footage figures are provided as a courtesy estimate only and were obtained from county records. Buyer is advised to obtain an independent measurement.
$2,300,000
231 WILTSHIRE Saratoga Springs, UT 84045
- Type:
- Single Family
- Sq.Ft.:
- 6,536
- Status:
- Active
- Beds:
- n/a
- Lot size:
- 0.53 Acres
- Baths:
- MLS#:
- 2033003
- Subdivision:
- WILTSHIRE ESTATES
ADDITIONAL INFORMATION
Located in the exclusive gated community of Wiltshire Estates, this remarkable residence embodies sophistication and luxury at every turn. Step into the grand foyer, where twin sweeping staircases immediately command attention. Beyond the entry, the expansive great room awaits, featuring 22-foot ceilings, a custom fireplace, and multiple sets of French doors that flood the space with light. The gourmet chef's kitchen is a culinary dream, equipped with a custom JennAir refrigerator, 8-burner range, dual ovens, and specialty appliances-all thoughtfully selected to enhance your cooking experience. The spacious 4,200-square-foot main floor includes a lavish primary suite, a formal dining room, a distinctive library turret, and a second bedroom suite. The primary bathroom is an experience in itself, offering a freestanding tub, dual vanities and closets, and an expansive marble shower-making "spa day" an everyday indulgence. Upstairs, you'll find two additional bedroom suites, a premium home theater, and a game lounge, perfect for entertaining. Outside, the terrace provides breathtaking lakeside and mountain views, ideal for relaxation or gathering with friends. There's so much more to discover in this stunning estate-schedule your visit today to experience luxury living at its finest. Square footage figures are provided as a courtesy estimate only and were obtained from county records. Buyer is advised to obtain an independent measurement.
- Type:
- Single Family
- Sq.Ft.:
- 2,837
- Status:
- Active
- Beds:
- n/a
- Lot size:
- 0.25 Acres
- Baths:
- MLS#:
- 2033293
- Subdivision:
- SUNRISE MEADOWS
ADDITIONAL INFORMATION
Prime location on a quiet, dead-end street! You won't find another two-story with four bedrooms upstairs in this price range. The main level has everything you desire. Kitchen with island and pantry, spacious dining area, and family room with a fireplace. The sliding doors lead to a huge, private yard to enjoy with your family. Big 3-car garage and RV parking on the side. The basement is ready for you to finish. Saratoga Springs has the best of all worlds--Utah Lake is minutes away with abundant water sports and the Wasatch Range offers cool canyons for hiking, skiing, and camping. Saratoga Springs is between Salt Lake City and Provo with access to professional sports, three universities, and a thriving job market. Enjoy the small-town feel with the big-city benefits.
- Type:
- Retail
- Sq.Ft.:
- n/a
- Status:
- Active
- Beds:
- n/a
- Lot size:
- 0.16 Acres
- Baths:
- MLS#:
- 2032962
- Subdivision:
- SUMMER VILLAGE COMMERCIAL PUD
ADDITIONAL INFORMATION
Established and fully equipped restaurant in the BEST LOCATION in SARATOGA SPRINGS. The restaurant is in a busy business area with a pharmacy, dental office, UPS, Jiffy Lube, etc. The nearby upcoming residential area is in development, guaranteeing high traffic to the restaurant. The restaurant has a convenient drive-through window that will increase revenue to your business. The sale is TURNKEY and includes EVERYTHING from equipments to tables, chairs, etc. You can come in and operate your business immediately. Note: Due to a non-compete agreement with the landlord, the buyer can't do Vietnamese cuisine, Mexican cuisine, or fried chicken. The sale does not include the registered "Thai Better" business trade name. Please don't disturb employees. Contact agent at least 6-12 hours prior for showing appointment. CAM includes water, sewer, irrigation, storm drain, garbage removal, exterior electricity, maintenance, lawn care, snow removal, pest control, property tax, insurance.
- Type:
- Single Family
- Sq.Ft.:
- 4,606
- Status:
- Active
- Beds:
- n/a
- Lot size:
- 0.27 Acres
- Baths:
- MLS#:
- 2032937
- Subdivision:
- LAKESIDE
ADDITIONAL INFORMATION
This spacious and luxurious home combines functionality with resort-style amenities in a beautiful setting. Standout features include an extra-high, extra-deep third-car garage (33 feet deep) for abundant storage, an RV pad, and a mudroom entry. The main floor offers a dedicated office, perfect for remote work or study, and a chef's kitchen boasts a gas range, double ovens, quartz countertops, and a large pantry, while expansive windows fill the home with natural light. Upstairs, four bedrooms include a master suite with a separate tub, shower, and large walk-in closet, plus a conveniently located laundry room. The basement adds versatility with two additional bedrooms, a workout room, and a second kitchen perfectfor guests or multi-generational living. Outside, a beautifully landscaped backyard showcases mountain views, a pergola-covered hot tub, and a whole-home speaker system for seamless indoor-outdoor enjoyment. The HOA offers incredible amenities, including two pools (one fed by a hot spring and open year-round), a clubhouse with a gym, and a private boat dock and marina for residents. This home has everything you need for comfort, convenience, and a lifestyle that feels like a permanent getaway.
- Type:
- Single Family
- Sq.Ft.:
- 4,430
- Status:
- Active
- Beds:
- n/a
- Lot size:
- 0.41 Acres
- Baths:
- MLS#:
- 2032853
- Subdivision:
- ALPINE SPRINGS
ADDITIONAL INFORMATION
HUGE LOT! GORGEOUS VIEWS! FULLY FINISHED!!! Highly sought after Two story Sage plan. Huge Vaulted ceilings fireplace, double sinks in master, stainless steel appliances, and quartz countertops throughout. Enjoy the gourmet kitchen with double ovens, Gas cooktop range, and a hood vent. The sage plan offers a master on the main floor, 20 ft gorgeous vaulted ceilings, a tandem 2-car tandem garage (3-car capacity), a Fully finished basement. Daylight lot with a Huge deck off the back, and a Gigantic Yard. .41 acres with no backyard neighbors. Over $150K in upgrades. This is the most desired lot in the neighborhood! Close to schools, food and entertainment, and quick access to highways. Call today for a showing.
- Type:
- Other
- Sq.Ft.:
- 2,185
- Status:
- Active
- Beds:
- n/a
- Lot size:
- 0.16 Acres
- Baths:
- MLS#:
- 2032827
- Subdivision:
- HARVEST HILLS PUD
ADDITIONAL INFORMATION
Buyer unable to perform. Beautiful twin home located in the desirable Harvest Hills neighborhood of Saratoga Springs. This is a former model home offering the best upgrades in the neighborhood! The kitchen offers wood cabinetry and ample storage. The bright and inviting living area is filled with natural light and features a cozy fireplace. The primary bedroom includes an ensuite bathroom with dual sinks, a separate tub and shower, and a spacious walk-in closet. The fully finished basement provides an additional living area and cold storage. Recent upgrades include an AC and furnace, both less than a year old! This twin home features a very large private, fully fenced yard with a pergola and garden space! Rare find in any twin home! The home also has a 2-car garage and additional driveway parking. Conveniently located within walking distance of community parks, playgrounds, and trails, with easy access to Mountain View Corridor, great local schools, and much more. Measurements provided as a courtesy only, buyer to verify all info.
- Type:
- Townhouse
- Sq.Ft.:
- 2,443
- Status:
- Active
- Beds:
- n/a
- Lot size:
- 0.03 Acres
- Baths:
- MLS#:
- 2032806
- Subdivision:
- HARVEST VILLAGE
ADDITIONAL INFORMATION
Don't wait on this perfect townhome! Gorgeous kitchen with quartz counters, Fully finished basement, excellent location, large primary bathroom, and all appliances stay with the home! Call today for your appointment to see the home!
$750,000
348 BIRCH Saratoga Springs, UT 84045
- Type:
- Single Family
- Sq.Ft.:
- 3,822
- Status:
- Active
- Beds:
- n/a
- Lot size:
- 0.24 Acres
- Baths:
- MLS#:
- 2032804
- Subdivision:
- STILLWATER
ADDITIONAL INFORMATION
Now is your opportunity to live in Saratoga Spring's luxurious community of Stillwater. This meticulously maintained one owner home is move-in ready. The main living area is great room style with 2-story windows showcasing unobstructed views of neighborhood's open space and sweeping valley, lake and mountain views. The family room's gorgeous floor-to-ceiling rock wall frames the gas fireplace and anchors the open floor plan. Dining area French doors open to a spacious, shaded deck with gas grill. Main floor living with primary bedroom ensuite and large walk-in closet, laundry room is off the kitchen. Second story has 3 bedrooms and full bath. The walkout basement is insulated and framed for 2 bedrooms, cold storage, large family room and plumbed for bathroom. Wood burning stove included. Backyard is fully fenced and xeriscaped, complete with wood burning fire pit. Gravel RV parking. Extra tall and wide garage doors to store boats and RV's. Garage includes a 220 outlet, prepped for gas heater, workbench. Located near the outdoor recreation area of Israel's Canyon, Talon's Cove Golf Course and Pelican Bay launch.
- Type:
- Single Family
- Sq.Ft.:
- 3,294
- Status:
- Active
- Beds:
- n/a
- Lot size:
- 0.12 Acres
- Baths:
- MLS#:
- 2032790
ADDITIONAL INFORMATION
Unmatched Views and Luxurious Upgrades - Your Dream Home Awaits! This stunning home is loaded with $45,000 in thoughtful upgrades and boasts incredible features that set it apart. As soon as you step inside, you'll be captivated by the breathtaking views of the mountains and Utah Lake, visible right from your living and dining rooms. Imagine cozying up by the fireplace, surrounded by picture-perfect scenery!Enjoy dual-zone heating for comfort year-round, soaring 9-foot ceilings on both the main floor and basement, and an expansive 2.5-car garage offering ample space for storage or hobbies. The master suite is a true retreat with its vaulted ceiling, separate tub and shower, and potential to sell furnished if you're ready to move right in.The spacious basement offers the perfect canvas to create a mother-in-law apartment-ideal for multi-generational living or rental income. Conveniently located near shopping and major roads, this home combines luxury with practicality in a location you'll love.With sellers moving abroad, there's a rare opportunity to purchase any or all furnishings! Don't miss out on this gem-schedule a showing today, and be ready to fall in love.
- Type:
- Single Family
- Sq.Ft.:
- 3,557
- Status:
- Active
- Beds:
- n/a
- Lot size:
- 0.23 Acres
- Baths:
- MLS#:
- 2032766
- Subdivision:
- ALPINE SPRINGS
ADDITIONAL INFORMATION
READY DEC 2024***Gorgeous 2 story Farmhouse with ADU Rental Suite. Look no further, this stunning Summit floor plan has it all. This Home features 4 bedrooms up stairs including the large master suit, spacious loft and laundry room. Main floor has beautiful luxury vinyl flooring throughout, quartz counter tops, stainless gas appliances and a perfect great room for entertaining and office space right off the main entrance. Basement includes 2 bedrooms one of which is part of a gorgeous ADU rental suit with a fully finished enclosed stairwell. Full Kitchen with Stainless steel appliances with stunning quartz countertops, Laundry room and a full bath. This home has lots of storage and plenty of natural light. Home includes $154K in upgrades. Everyone is looking for the option for an investment. Well here it is! This home will be completed by the end of the year!
- Type:
- Single Family
- Sq.Ft.:
- 3,669
- Status:
- Active
- Beds:
- n/a
- Lot size:
- 0.25 Acres
- Baths:
- MLS#:
- 2032744
- Subdivision:
- ALPINE SPRINGS
ADDITIONAL INFORMATION
This Stunning Naples floor plan features a 4 bedroom, 2.5 bathroom with 2,577 finished square feet and 3,661 total square feet. This home has a beautiful large great room with a fire place. A stunning gourmet kitchen which includes gas range cook top and vented hood, double ovens, huge oversized 6x6 kitchen island with beautiful quartz countertops and spacious pantry. Upstairs you will find a huge owner's suite perfect for relaxation. Included is a stunning owner's bathroom with a large walk-in shower dual vanity, and walk-in closet. You'll also find 2 extra bedrooms with closets, a bathroom, a convenient laundry room, and a roomy loft to use however you wish. If you want to add even more space to your home, you have the option to finish the basement with 9 ft basement ceilings, a large recreation area, two bedrooms, and a bathroom. This home sits on a very spacious .25 acre lot with your front and corner side landscaping included with beautiful landscaping. This home has 106K in upgrades. Home will be complete Dec 2024!
- Type:
- Townhouse
- Sq.Ft.:
- 1,967
- Status:
- Active
- Beds:
- n/a
- Lot size:
- 0.03 Acres
- Baths:
- MLS#:
- 2032728
- Subdivision:
- NORTHSHORE
ADDITIONAL INFORMATION
Let us SAVE YOU $$--ask about our great bought down rates and closing cost incentive! Imagine sitting out on your second story balcony and watching the sunrise with direct views of the lake! This 3-story Summerland townhome is a stunner! Located in the very popular Northshore master planned community, known for its great amenities and convenient location, this home is estimated to finish in December! The Summerland is a spacious 4BR/3BA layout that has been wildly popular with buyers. A flex-room on the first floor is perfect for working remotely or also a great bedroom with a nice sized walk-in closet! When you arrive on the second floor, your imagination will run wild with all of the things you can do with the space! 9 foot ceilings , loads of natural light, and a magnificent island, where you can seat 6 or more and have plenty of food preparation space. Modern white shaker cabinets & beautiful white quartz countertops throughout along with a pretty and durable laminate wood floor on the entire second level. The third floor contains 3 bedrooms, 2 baths, and a convenient laundry closet. Whirlpool stainless steel gas range, dishwasher & microwave, all included! Ask me about our generous home warranties, active radon mitigation system, and smart home package! Use DHI Mortgage, our preferred lender, and receive a permanent bought down rate plus $5,000 toward closing costs. **Actual home may differ in color, material, and/or options. Pictures are of a finished home of the same floor plan and the available home may contain different options, upgrades, and exterior color and/or elevation style. Buyer to verify square footage. No representation or warranties are made regarding school districts and assignments; please conduct your own investigation regarding current/future school boundaries. Sales Center Hours: Monday, Tuesday, Thursday, Friday, and Saturday from 11:00 a.m. - 6:00 p.m. Wednesday: 1:00 p.m. - 6:00 p.m. Closed Sundays.

Saratoga Springs Real Estate
The median home value in Saratoga Springs, UT is $546,100. This is higher than the county median home value of $522,900. The national median home value is $338,100. The average price of homes sold in Saratoga Springs, UT is $546,100. Approximately 80.7% of Saratoga Springs homes are owned, compared to 14.62% rented, while 4.68% are vacant. Saratoga Springs real estate listings include condos, townhomes, and single family homes for sale. Commercial properties are also available. If you see a property you’re interested in, contact a Saratoga Springs real estate agent to arrange a tour today!
Saratoga Springs, Utah 84045 has a population of 36,977. Saratoga Springs 84045 is more family-centric than the surrounding county with 72.81% of the households containing married families with children. The county average for households married with children is 50.01%.
The median household income in Saratoga Springs, Utah 84045 is $106,844. The median household income for the surrounding county is $82,893 compared to the national median of $69,021. The median age of people living in Saratoga Springs 84045 is 21.7 years.
Saratoga Springs Weather
The average high temperature in July is 92.6 degrees, with an average low temperature in January of 20.3 degrees. The average rainfall is approximately 14.8 inches per year, with 33.2 inches of snow per year.
