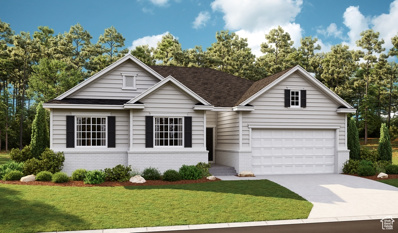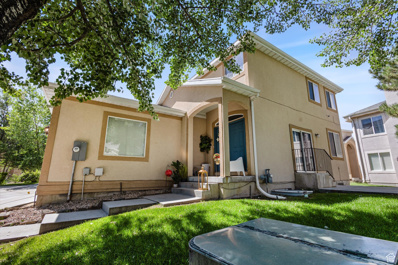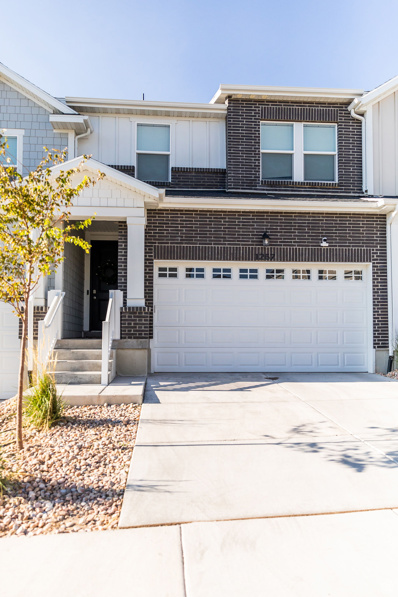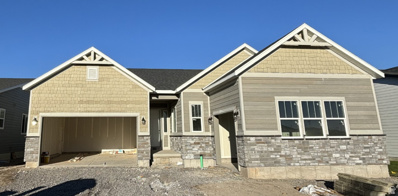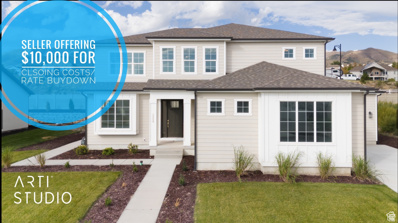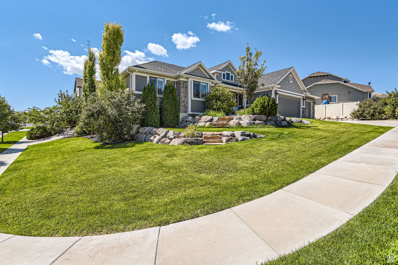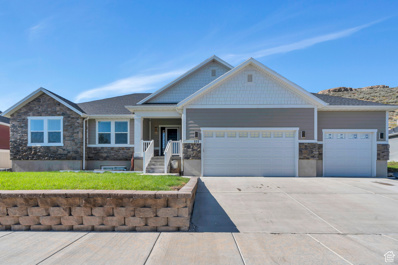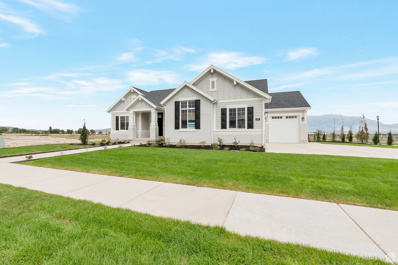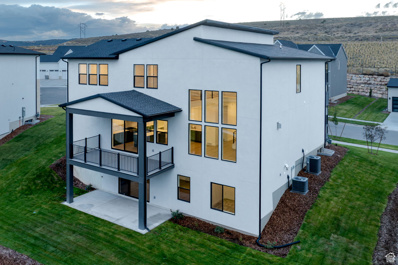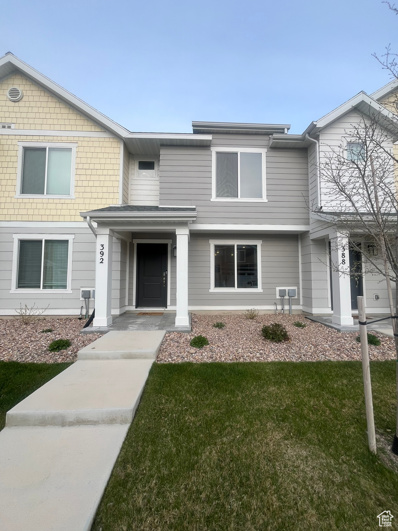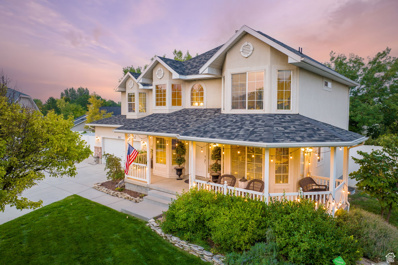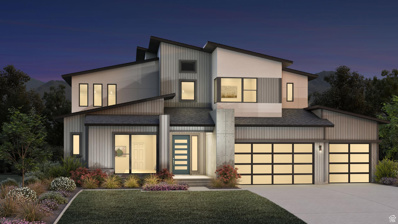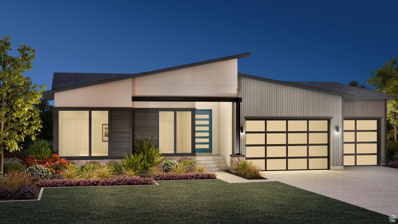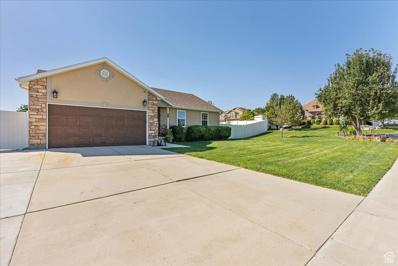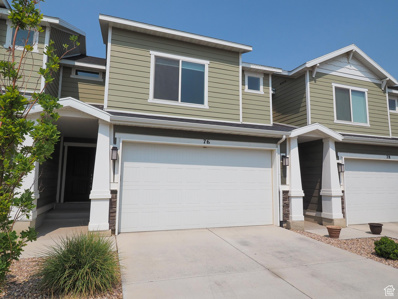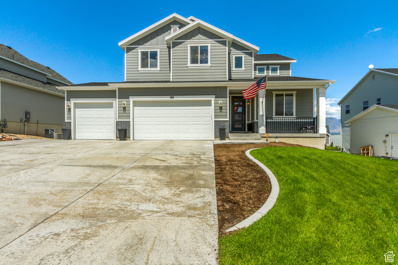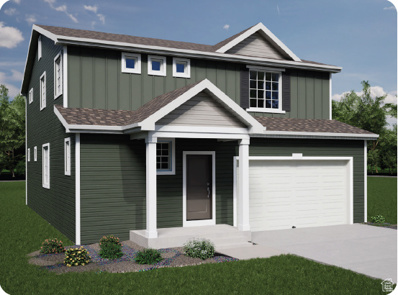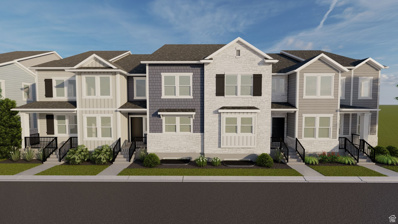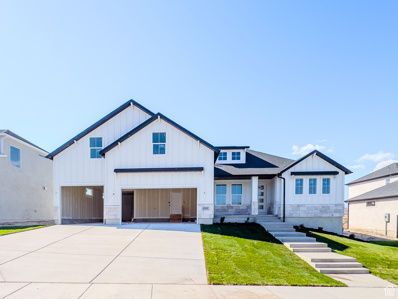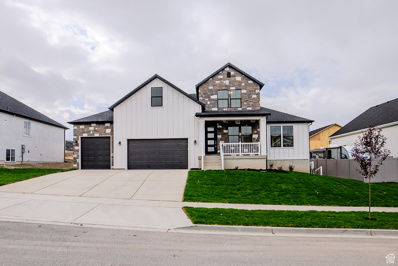Saratoga Springs UT Homes for Rent
- Type:
- Single Family
- Sq.Ft.:
- 5,022
- Status:
- Active
- Beds:
- n/a
- Lot size:
- 0.24 Acres
- Baths:
- MLS#:
- 2020904
- Subdivision:
- SPRINGS VILLAGE AT WANDER
ADDITIONAL INFORMATION
SPECIAL FINANCING CONTRACT TODAY AND QUALIFY TODAY 5.99% FIXED RATE CONTACT US FOR MORE INFORMATION***FINISHED BASEMENT***GATED COMMUNITY***SPECIAL FINANCING***PROJECTED JANUARY 2025 COMPLETION***Discover the ranch-style Daniel II plan, which greets guests with an inviting covered entry. Inside, you'll find a open and spacious great room, sunroom and an impressive kitchen, complete with an 11ft center island and oversized walk-in pantry. A luxurious owner's suite boasts a large walk-in closet, a shower and built in tub combo and dual sink vanity. Two additional bedrooms and office on the main floor adjacent to a full bath and laundry room. Serene, covered patio and 3-car garage complete the thoughtfully designed plan. Open concept basement with a wet bar, flex room, bath, bedroom, storage and plenty of space to entertain. LVP for main flooring, carpet in bedrooms, quartz countertops. Pictures are of a model home and not actual color of options. Community is close to Patriot Park with fields, pickleball courts, playground, mins from shopping, food, recreation, walking and biking trails. Talon's Golf Course minutes away. **Contract on this home today and qualify for an introductory rate as low as 5.5% at no cost to the buyer. Restrictions apply; contact us for more information.**
- Type:
- Single Family
- Sq.Ft.:
- 2,520
- Status:
- Active
- Beds:
- n/a
- Lot size:
- 0.05 Acres
- Baths:
- MLS#:
- 2020894
- Subdivision:
- SARATOGA SPRINGS PLAT 4 SHEET 3 AMD
ADDITIONAL INFORMATION
**PRICE CUT** Move-in ready single family home in sought-after Saratoga Springs community with countless amenities! Amenities include a year-round hot springs pool, a lakefront park, a private boat launch, and a lot more. Recently updated, the home features a new HVAC system (2023), renovated main floor and basement, and a well-equipped kitchen with new appliances and a spacious pantry. The master bedroom includes an ensuite bathroom with new flooring, and upstairs, you'll find two additional bedrooms, a linen closet, and two full baths. Carpeting needs updating and the seller is offering a credit, ask agent for additional information. Don't miss the neighborhood's Olympic-sized pool, hot tubs, clubhouse, private marina, and extensive recreational facilities! Click on the Virtual Tour website for this property to see extra images! Square footage figures are provided as a courtesy estimate only and were obtained from County Records. Buyer is advised to obtain an independent measurement.
- Type:
- Townhouse
- Sq.Ft.:
- 2,321
- Status:
- Active
- Beds:
- n/a
- Lot size:
- 0.01 Acres
- Baths:
- MLS#:
- 2020647
- Subdivision:
- RIDGE
ADDITIONAL INFORMATION
Darling like new townhome with an open floorplan and 4 bedrooms upstairs! Only one year old this home features quartz counters, laminate floor throughout the main level, and upgraded features throughout. Minutes away from shopping and schools.
- Type:
- Single Family
- Sq.Ft.:
- 3,875
- Status:
- Active
- Beds:
- n/a
- Lot size:
- 0.23 Acres
- Baths:
- MLS#:
- 2020416
- Subdivision:
- CATALINA BAY
ADDITIONAL INFORMATION
Welcome to Your Dream Home in Saratoga Springs! This stunning 4-bedroom, 3.5-bathroom home boasts breathtaking views of Utah Lake from not one, but two spacious decks-perfect for enjoying the sunset. Inside, you'll find an open and bright floor plan with high ceilings throughout, including a 3-car garage that offers plenty of space for storage or hobbies. The partially finished basement provides endless possibilities with room to grow and customize to fit your needs. Don't miss this rare opportunity to own a home that combines luxury, comfort, and unbeatable views!
- Type:
- Single Family
- Sq.Ft.:
- 5,022
- Status:
- Active
- Beds:
- n/a
- Lot size:
- 0.17 Acres
- Baths:
- MLS#:
- 2020344
- Subdivision:
- SPRINGS VILLAGE AT WANDER
ADDITIONAL INFORMATION
***HOME OF THE WEEK ***SPECIAL FINANCING PROMO 4.99% CONV FIXED RATE. LIMITED FUNDS, RESTRICTIONS APPLY, CONTRACT BY 12/8/24 & Close by 12/31/24 ***. OR QUALIFY TODAY FOR A 2/1 BUY DOWN 3.99% YEAR 1 4.99% YEAR 2 AND 5.99% YEARS 3-30 OR 5.5% FIXED RATE CONTACT US FOR MORE INFORMATION***FINISHED BASEMENT***GATED COMMUNITY***SPECIAL FINANCING***PROJECTED DECEMBER 2024 COMPLETION***Discover the ranch-style Daniel II plan, which greets guests with an inviting covered entry. Inside, you'll find a spacious great room, an open dining area and an impressive kitchen, complete with an 11ft center island and oversized walk-in pantry. A luxurious owner's suite boasts a large walk-in closet, separate shower and tub combo and dual sink vanity. Two additional bedrooms and office on the main floor adjacent to a full bath and laundry room. Serene, covered patio and 3-car garage complete the thoughtfully designed plan. Open concept basement with a flex room, bath, bedroom, storage and plenty of space to entertain. LVP for main flooring, carpet in bedrooms, quartz countertops. Pictures are of a model home and not actual color of options. Community is close to Patriot Park with fields, pickleball courts, playground, mins from shopping, food, recreation, walking and biking trails. Talon's Golf Course minutes away.**Contract on this home today and qualify for special financing.
- Type:
- Single Family
- Sq.Ft.:
- 4,432
- Status:
- Active
- Beds:
- n/a
- Lot size:
- 0.23 Acres
- Baths:
- MLS#:
- 2021751
- Subdivision:
- CATALINA BAY
ADDITIONAL INFORMATION
Experience modern sophistication with this brand-new construction, perfectly located right off Redwood Road for easy travel. This pristine home offers stunning views of Utah Lake and the mountains, with abundant natural light enhancing its sleek, open-concept design. Step inside to enjoy never-before-used appliances and a fresh, never-lived-in feel. The unfinished basement, complete with a separate entrance, provides an ideal opportunity for an Accessory Dwelling Unit (ADU) or Mother In Law Apartment. The extra-length garage adds extreme convenience. The breathtaking views of Utah Lake and the majestic mountain range creates a serene backdrop for your daily life. Discover your dream home that seamlessly blends modern sophistication with unparalleled natural beauty. -schedule your tour today and see it for yourself!
- Type:
- Single Family
- Sq.Ft.:
- 4,095
- Status:
- Active
- Beds:
- n/a
- Lot size:
- 0.26 Acres
- Baths:
- MLS#:
- 2019852
- Subdivision:
- STILLWATER
ADDITIONAL INFORMATION
Welcome to your dream home in the heart of Saratoga Springs. This beautifully maintained residence offers a spacious elegant living space, perfect for those who love to entertain. Step inside to discover a bright and airy open-concept floor plan. The inviting formal living room features a cozy gas fireplace with large windows that bathe the space in natural light, creating a warm and welcoming atmosphere. The gourmet kitchen is a chef's delight, boasting luxurious countertops, a large island with seating, and stainless steel appliances. Retreat to the extravagant master suite, complete with a walk-in closet and a spa-like en suite bathroom with dual vanities, a soaking tub, and a separate shower. Outside, the beautifully landscaped yard provides a private oasis for relaxation and recreation. Enjoy summer barbecues on the patio.
- Type:
- Single Family
- Sq.Ft.:
- 3,347
- Status:
- Active
- Beds:
- n/a
- Lot size:
- 0.27 Acres
- Baths:
- MLS#:
- 2020779
- Subdivision:
- PARKSIDE ESTATES
ADDITIONAL INFORMATION
- Type:
- Condo
- Sq.Ft.:
- 1,272
- Status:
- Active
- Beds:
- n/a
- Baths:
- MLS#:
- 2020238
- Subdivision:
- QUAILHILL
ADDITIONAL INFORMATION
Spacious 3-bedroom, 2-bath condo with modern finishes, open floor plan, and abundant natural light. Features include a stone countertop, private balcony, and master bathroom. Prime location near shopping, dining, and transit. Perfect for comfortable urban living. HOA has many popular amenities including a club house and pool!
$1,074,900
872 CAROLINE Saratoga Springs, UT 84045
- Type:
- Single Family
- Sq.Ft.:
- 3,852
- Status:
- Active
- Beds:
- n/a
- Lot size:
- 0.27 Acres
- Baths:
- MLS#:
- 2019304
- Subdivision:
- BEACON POINTE VILLAGE 2
ADDITIONAL INFORMATION
LOT#179. Symphony Homes new Michigan plan! Come see the difference from this renowned local builder of semi-custom homes! This great looking craftsman rambler offers an ideal floor plan. Many upgrades throughout and classy interior design and finishes! Wood laminate flooring and high ceilings in the great room. Galley kitchen with oversized island bar, upgraded Z-line 36" dual fuel range, pantry, and dining nook. Owner's suite has a recessed ceiling, garden tub, separate shower and walk-in closet with shelving. Dedicated laundry room with cabinets. Basement is fully finished with family room/game room and plumbed for a future wet bar. One basement bedroom features a large walk-in closet, and there is a finished storage closet.15x15 covered patio, upgraded insulation, lots of storage space throughout. Equipped with active radon system. Price includes full landscaping.
- Type:
- Single Family
- Sq.Ft.:
- 4,333
- Status:
- Active
- Beds:
- n/a
- Lot size:
- 0.24 Acres
- Baths:
- MLS#:
- 2019058
- Subdivision:
- WESTLAKE VISTAS
ADDITIONAL INFORMATION
New Home, Fully Landscaped, Finished Basement, Second Kitchen, Covered Deck, Walkout Basement with Large Patio, Tranquil Lake and Mountain Views, Chic Modern Exterior, Tandem 3 Car Garage, Cement Pad on Side Yard for Extra Parking, 10' Main Floor Ceiling, 9' 2nd Floor Ceiling with 8' doors, Gourmet Kitchen with Stacked Cabinets, Quartz Counters, Designer Lighting, Main Floor Fridge, Washer, Dryer Included. Move-In-Ready!
$389,900
392 BOUY Saratoga Springs, UT 84045
- Type:
- Townhouse
- Sq.Ft.:
- 1,352
- Status:
- Active
- Beds:
- n/a
- Lot size:
- 0.02 Acres
- Baths:
- MLS#:
- 2018679
- Subdivision:
- NORTHSHORE
ADDITIONAL INFORMATION
This townhome is better than new! You'll love both the amazing curb appeal and the very functional floorplan. Walk in to a warm and updated kitchen/great room space. You'll love the separate dining nook and the large countertop area with plenty of room for 4 bar stools. Upstairs you'll enjoy a large primary bedroom suite two more bedrooms and a laundry area. Don't miss the huge crawl space with tons of space for all of your storage needs. Sellers currently in the process of building stairs into the crawlspace and will finish before closing. The accessibility to the basement crawlspace will be amazing! The Northshore community is a top tier neighborhood. The community features a huge zero depth entry pool, playgrounds, walking trails, pickleball courts and much more! The community has easy access to Pioneer Crossing and is just minutes from the I-15 and the American Fork Front Runner Station. Buyer to verify all listing information. Square footage figures are provided as a courtesy estimate only and were obtained from county records.
- Type:
- Single Family
- Sq.Ft.:
- 3,075
- Status:
- Active
- Beds:
- n/a
- Lot size:
- 0.28 Acres
- Baths:
- MLS#:
- 2019477
- Subdivision:
- SARATOGA SPRINGS
ADDITIONAL INFORMATION
Step into your dream home! A magnificently and meticulously cared for 2-story residence, nestled on a spacious corner lot in the heart of Saratoga Springs' most coveted neighborhoods. This home exudes pride of ownership. The main floor features an impressive entry with grand staircase, formal sitting room with cozy fireplace, vaulted ceilings, updated kitchen with island, granite countertops, gas range, and stainless appliances. Upstairs, the luxurious primary suite awaits, complete with a lavish en-suite with separate shower and soaking tub, double vanities, large walk-in closet, and an upper deck with breathtaking views of the Wasatch Mountains and Utah Lake. The finished basement provides additional space for entertaining with a built-in theater. Also, a 4th bedroom and bathroom. Enjoy the expansive outdoor area, perfect for hosting family & friends, with recent prep for xeriscape, you are ready to create your perfect backyard oasis. The classic wrap around porch is the perfect spot for watching the sunset. Home also is equipped with brand new energy efficient furnace and air conditioning unit! This is truly a once-in-a-lifetime opportunity don't let it slip away! Furniture is negotiable, as it fits the areas perfectly. All information within is provided as a courtesy only. Buyer and buyer's brokerage to complete their own due diligence. Square footage figures are provided as a courtesy estimate only and were obtained from tax records. Buyer is advised to obtain an independent measurement.
- Type:
- Single Family
- Sq.Ft.:
- 4,302
- Status:
- Active
- Beds:
- n/a
- Lot size:
- 0.36 Acres
- Baths:
- MLS#:
- 2018152
- Subdivision:
- WILDFLOWER
ADDITIONAL INFORMATION
Deluxe urban appointments. The Porter's inviting stepped covered entry reveals the welcoming two-story foyer and views of the expansive great room, dining room, and desirable luxury outdoor living space beyond. The well-designed kitchen is equipped with a large center island with breakfast bar, plenty of counter and cabinet space, and huge walk-in pantry. The gorgeous primary bedroom suite is enhanced by a gigantic walk-in closet and deluxe primary bath with dual-sink vanity, large soaking tub, luxe glass-enclosed shower with seat, and private water closet. Central to a generous loft, the spacious secondary bedrooms feature ample walk-in closets and shared full hall bath. Additional highlights include a desirable guest bedroom off the foyer, with walk-in closet and private full bath; convenient powder room and everyday entry; centrally located laundry; and additional storage throughout. Photos are not of actual home.
- Type:
- Single Family
- Sq.Ft.:
- 3,858
- Status:
- Active
- Beds:
- n/a
- Lot size:
- 0.31 Acres
- Baths:
- MLS#:
- 2018151
- Subdivision:
- WILDFLOWER
ADDITIONAL INFORMATION
Modern Exterior! Modern family appointments. The Ashton's welcoming stepped covered entry flows into the inviting foyer, revealing views of the spacious great room, dining room, and desirable luxury outdoor living space beyond. The well-designed kitchen is equipped with a large center island with breakfast bar, plenty of counter and cabinet space, and sizable walk-in pantry. The bright primary bedroom suite is enhanced by a generous walk-in closet and deluxe primary bath with dual-sink vanity, large soaking tub, luxe glass-enclosed shower, and private water closet. Spacious secondary bedrooms feature ample closets and shared full hall bath. Additional highlights include a centrally located laundry, and additional storage throughout.
- Type:
- Single Family
- Sq.Ft.:
- 2,794
- Status:
- Active
- Beds:
- n/a
- Lot size:
- 0.32 Acres
- Baths:
- MLS#:
- 2018135
- Subdivision:
- PELICAN BAY
ADDITIONAL INFORMATION
Seller will contribute $15k to Buyer closing costs with a full price offer of $675k. Welcome to your dream home in the picturesque lakeside community of Pelican Bay in Saratoga Springs. This stunning residence features five spacious bedrooms and three full bathrooms, offering ample room for family and guests. The updated kitchen is a highlight - with plenty of cabinetry for all your culinary needs. Step inside to discover new flooring and fresh paint throughout, creating a bright and inviting atmosphere. The home's two-car garage provides convenient parking and storage, while the large, fully fenced backyard offers a private oasis for relaxation and recreation. Enjoy the serenity of your outdoor space as it opens directly onto a sprawling open park, perfect for leisurely strolls and outdoor activities. For those with recreational vehicles, the property includes RV parking to accommodate all your toys and gear. The backyard is further enhanced by fruit trees, adding a touch of nature and freshness to your daily life. Located just minutes from golf courses, shopping centers, movie theaters, and an array of excellent restaurants, this home offers both comfort and convenience. Experience the best of lakeside living and modern amenities in this beautiful Pelican Bay property.
- Type:
- Single Family
- Sq.Ft.:
- 3,616
- Status:
- Active
- Beds:
- n/a
- Lot size:
- 0.13 Acres
- Baths:
- MLS#:
- 2019380
- Subdivision:
- LAKE VIEW TERRACE
ADDITIONAL INFORMATION
Saratoga Springs at its best! This beautiful rambler has had only one owner and has been immaculately taken care of. It features a large kitchen with quartz counter tops, lots of cabinets, built in shelving, one level living, a fully finished basement, an owners suite with sep/tub and shower, low maintenance yard and lots of extra space. Located in a fantastic neighborhood. Buyers agents bring your clients!
- Type:
- Townhouse
- Sq.Ft.:
- 2,338
- Status:
- Active
- Beds:
- n/a
- Lot size:
- 0.03 Acres
- Baths:
- MLS#:
- 2018154
ADDITIONAL INFORMATION
This move-in ready home is in fantastic neighborhood - Parks, schools, exercise trails, shopping, entertainment, and more are all close. The community offers wonderful amenities - A great neighborhood park, an inviting pool, etc. Home has common area adjacent to back yard. New Garage door just insatlled. Easy to Show.
$1,925,000
1698 AMANDA Saratoga Springs, UT 84045
- Type:
- Single Family
- Sq.Ft.:
- 5,650
- Status:
- Active
- Beds:
- n/a
- Lot size:
- 0.46 Acres
- Baths:
- MLS#:
- 2017537
- Subdivision:
- SARATOGA SPRINGS
ADDITIONAL INFORMATION
LUXURIOUS LAKESIDE ESTATE Welcome Home to your exclusive waterfront property with stunning views overlooking Utah Lake and the Wasatch Mountains. This fully-automated Smart Home has been renovated with the highest quality of materials, technology, and attention to detail inside and out. Before walking inside you'll notice a brand new roof installed in 2021 with an array of solar panels. What you may not notice is the Hydronic heating system that runs below the front walkway as well as the back covered patio and upper deck ensuring those surfaces stay snow-free and warm even in the winter months. Additionally, the Generac natural gas generator ensures that you'll never be stuck without electricity in an emergency. Come inside and immediately be drawn to the breathtaking views through floor-to-ceiling windows where you can watch flocks of birds on the water or the occasional rangale of deer meandering through your 0.46 acre yard. Your new home was designed for true main level living with vaulted ceilings, a stunning gourmet kitchen, grand primary bedroom with walk-in closet and designer ensuite, two natural gas fireplaces, an expansive deck, and a full laundry room all accessible on the main floor. Head down to the basement where you'll find an entertainment haven with walkouts to the backyard showcasing a second gourmet kitchen, full wet bar, second primary bedroom with walk-in closet and ensuite plus steam shower, two additional natural gas fireplaces, and multiple glass sliding doors perfect for indoor/outdoor parties. A fully equipped elevator takes you to all three floors so you and your guests can enjoy the gathering and entertainment on all levels. Enjoy an evening out on the back lawn relaxing by the gas fire pit or grilling on the premium Linx infrared built-in barbecue with 48 inches of cooking space. The beauty of this home is found in the details. The main-floor powder room boasts tile imported from Spain, while the primary ensuite shower has stunning Walker-Sanger premium tile and a custom copper tub that was handmade in Mexico. Three custom-made chandeliers placed throughout the home come from Ferranti in Beverly Hills and gorgeous custom woodwork can be found in all areas of the home. Both primary en-suites come equipped with TV mirrors and surround sound is played not only throughout the entire home but also extends out into the backyard as well. This home has been upgraded with wi-fi extenders, two furnaces, two AC units, interior/exterior security cameras, and a fully finished garage with 220V outlets, epoxy floors, and storage cabinets. Smart Home functionality controls door locks, lighting, roll-up drapes, HVAC system, and TV and audio systems. You can even use the Smart Home functionality to turn on the outdoor hydronic heating system to melt the snow or engage the steam room. All of this so your home can be ready for you anywhere and at any time. Contact listing agent for a private showing!
- Type:
- Single Family
- Sq.Ft.:
- 4,070
- Status:
- Active
- Beds:
- n/a
- Lot size:
- 0.16 Acres
- Baths:
- MLS#:
- 2017516
- Subdivision:
- LAKESIDE
ADDITIONAL INFORMATION
FULLY SEPARATE BASEMENT APARTMENT that can offset your expenses by $1,500/month!! This home has all the upgrades you're looking for: extended family room with a fireplace, wall oven, countertop range, massive kitchen island, theater room, vaulted ceilings, and so much more. The basement apartment is fully soundproof and completely separated from the custom movie theater. Square footage figures are provided as a courtesy estimate only and were obtained from County Records. Buyer to verify all information.
- Type:
- Single Family
- Sq.Ft.:
- 2,986
- Status:
- Active
- Beds:
- n/a
- Lot size:
- 0.12 Acres
- Baths:
- MLS#:
- 2017373
- Subdivision:
- WANDER
ADDITIONAL INFORMATION
Brand New Floorplans in Wander in Saratoga Springs! The Esprit floorplan blends style with innovation in a home crafted for flexibility, affordability, and efficiency. This single-family, 2-story layout spans 2,986 sq. ft. and offers 4 beds, 2.5 baths, and an oversized 2-car insulated garage with storage space. Call now for more information or to set up a time to visit the community! (Esprit Lot 958)
- Type:
- Townhouse
- Sq.Ft.:
- 2,675
- Status:
- Active
- Beds:
- n/a
- Lot size:
- 0.03 Acres
- Baths:
- MLS#:
- 2017126
- Subdivision:
- THE COVE
ADDITIONAL INFORMATION
Super location on this Townhome end unit w/ no backyard neighbors. it gives you a nice open feel. the main floor features a fully equipped kitchen w/ granite counter tops adjacent to the great room, with a 1/2 bath for nice accessibility. The garage is spacious with wide side returns and a nice hanging storage shelf. Upstairs you find a grand primary suite w/walk in closet and a grand bath. the other bedrooms are nice sized and have a full bath. and the laundry is located upstairs by the bedrooms. HOA has Great Amenities and it is a nice clean community. The Seller will cover 1 years worth of HOA Dues with an accepted offer!
- Type:
- Townhouse
- Sq.Ft.:
- 2,436
- Status:
- Active
- Beds:
- n/a
- Lot size:
- 0.03 Acres
- Baths:
- MLS#:
- 2017045
- Subdivision:
- HIGHRIDGE
ADDITIONAL INFORMATION
Take great pride in your new EDGEhomes' townhome featuring the best of both worlds: less maintenance than a single-family home, with many of the same perks, including multiple stories and a two-car garage! Highridge at Mt. Saratoga is a beautiful up-and-coming community. Mt. Saratoga is a master-planned community that will feature future parks, trails, and expansive open space. Call your EDGEhomes agent to find out what other homes, styles, finishes and closing dates are offered!
Open House:
Thursday, 12/5 4:00-7:00PM
- Type:
- Single Family
- Sq.Ft.:
- 4,667
- Status:
- Active
- Beds:
- n/a
- Lot size:
- 0.23 Acres
- Baths:
- MLS#:
- 2016946
- Subdivision:
- BRIXTON PARK
ADDITIONAL INFORMATION
Lot 103 Brixton Park The Lexington. Price reflects finished basement with ADU / walkout. Standard features include a massive garage, covered patio, gourmet kitchen with walk in pantry, vaulted, dining nook, mudroom, primary suite with grand bath, laundry in primary closet, laminate flooring, tile, quartz counters and more. Buyer to verify all info.
Open House:
Thursday, 12/5 4:00-7:00PM
- Type:
- Single Family
- Sq.Ft.:
- 4,626
- Status:
- Active
- Beds:
- n/a
- Lot size:
- 0.23 Acres
- Baths:
- MLS#:
- 2016930
- Subdivision:
- BRIXTON PARK
ADDITIONAL INFORMATION
Lot 102 Brixton Park The Brighton. Home is currently under construction and could be completed within 60 days. Price reflects finished basement with ADU. Features include a main level primary, large primary bathroom with walk in shower, 2 story vaulted family room, custom kitchen cabinetry, quartz countertops, gourmet appliance package with double wall oven, vented hood, gas cooktop and more! Buyer to verify all info

Saratoga Springs Real Estate
The median home value in Saratoga Springs, UT is $546,100. This is higher than the county median home value of $522,900. The national median home value is $338,100. The average price of homes sold in Saratoga Springs, UT is $546,100. Approximately 80.7% of Saratoga Springs homes are owned, compared to 14.62% rented, while 4.68% are vacant. Saratoga Springs real estate listings include condos, townhomes, and single family homes for sale. Commercial properties are also available. If you see a property you’re interested in, contact a Saratoga Springs real estate agent to arrange a tour today!
Saratoga Springs, Utah 84045 has a population of 36,977. Saratoga Springs 84045 is more family-centric than the surrounding county with 72.81% of the households containing married families with children. The county average for households married with children is 50.01%.
The median household income in Saratoga Springs, Utah 84045 is $106,844. The median household income for the surrounding county is $82,893 compared to the national median of $69,021. The median age of people living in Saratoga Springs 84045 is 21.7 years.
Saratoga Springs Weather
The average high temperature in July is 92.6 degrees, with an average low temperature in January of 20.3 degrees. The average rainfall is approximately 14.8 inches per year, with 33.2 inches of snow per year.
