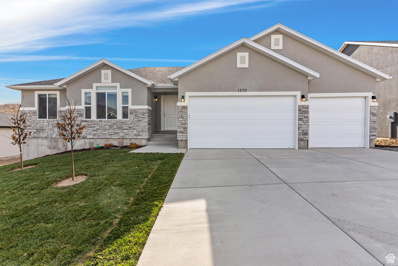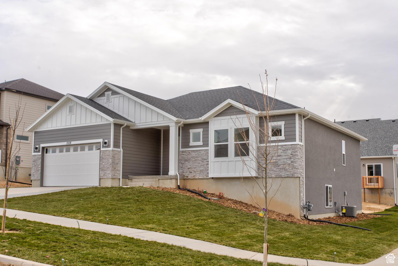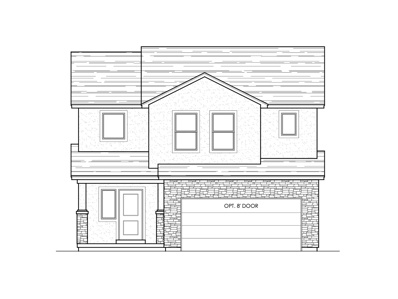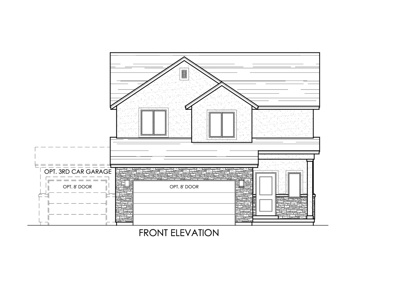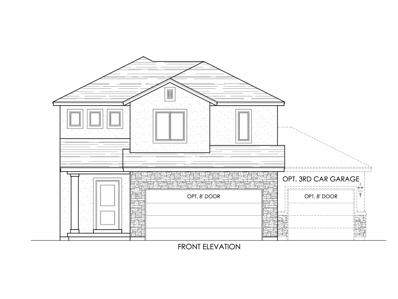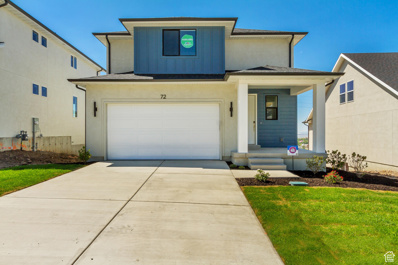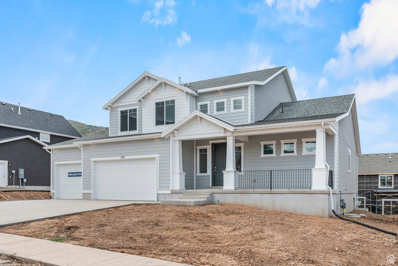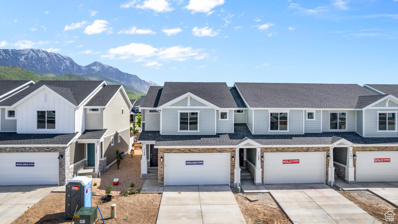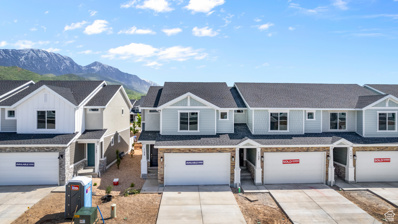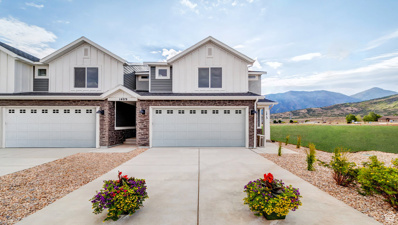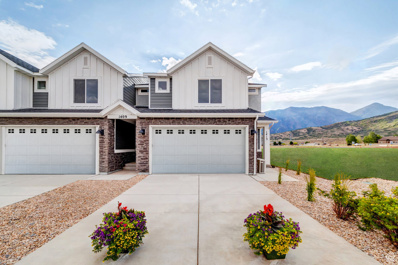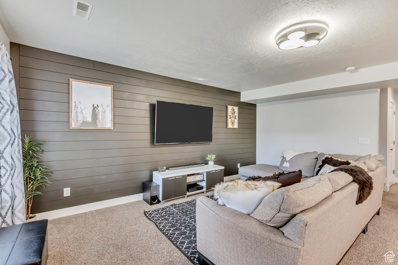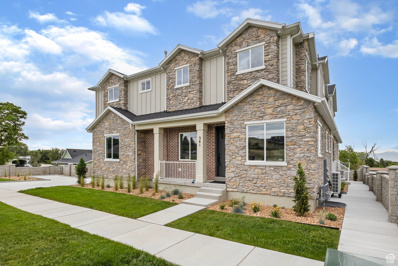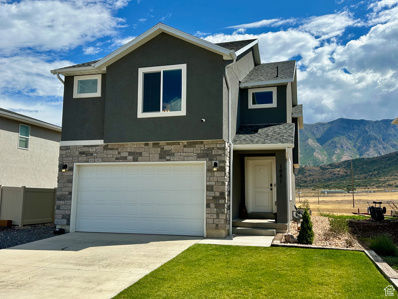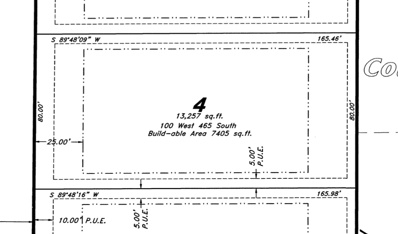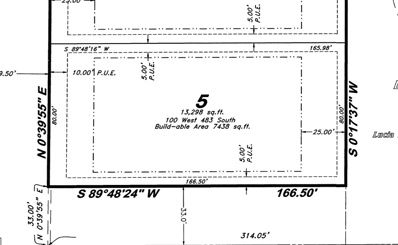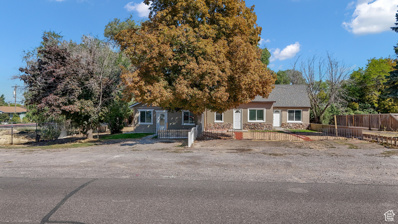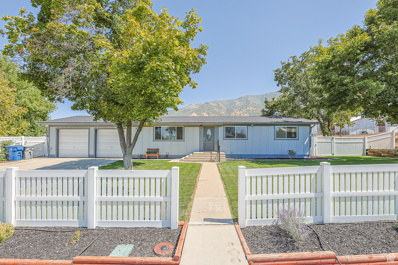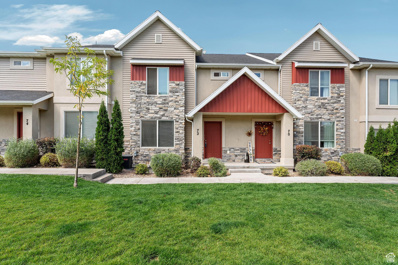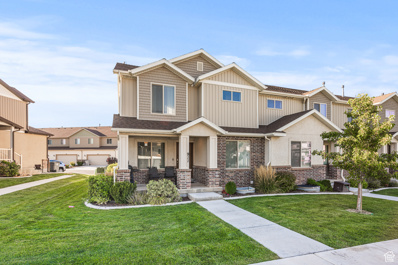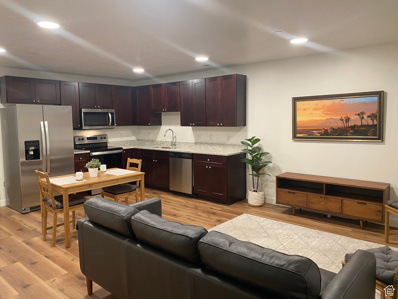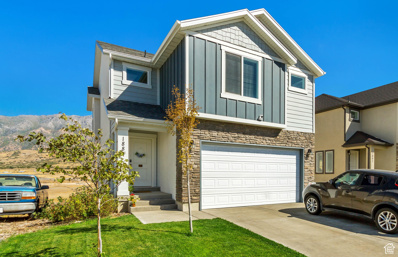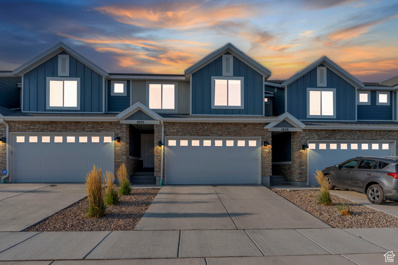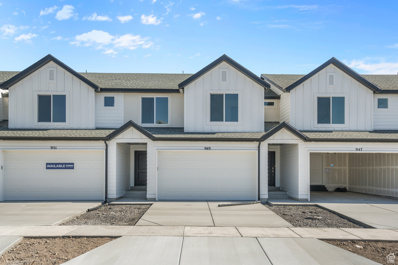Santaquin UT Homes for Rent
- Type:
- Single Family
- Sq.Ft.:
- 3,376
- Status:
- Active
- Beds:
- n/a
- Lot size:
- 0.15 Acres
- Baths:
- MLS#:
- 2024164
- Subdivision:
- THE HILLS
ADDITIONAL INFORMATION
"Morrison" SAMPLE. Great use of floor space. Mtn Views, great location, easy fwy access. 2 year limited & 10 year structural warranty. Premiums may apply - Open Mon-Sat 12-6. Buyer verify all.
- Type:
- Single Family
- Sq.Ft.:
- 3,454
- Status:
- Active
- Beds:
- n/a
- Lot size:
- 0.19 Acres
- Baths:
- MLS#:
- 2024161
- Subdivision:
- THE HILLS
ADDITIONAL INFORMATION
"Lucas" SAMPLE. Great use of floor space. Mtn Views, great location, easy fwy access. 2 year limited & 10 year structural warranty. Premiums may apply - Open Mon-Sat 12-6. Buyer verify all.
- Type:
- Single Family
- Sq.Ft.:
- 3,473
- Status:
- Active
- Beds:
- n/a
- Lot size:
- 0.15 Acres
- Baths:
- MLS#:
- 2024160
- Subdivision:
- THE HILLS
ADDITIONAL INFORMATION
"Stanton" SAMPLE. Great use of floor space. Mtn Views, great location, easy fwy access. 2 year limited & 10 year structural warranty. Premiums may apply - Open Mon-Sat 12-6. Buyer verify all.
- Type:
- Single Family
- Sq.Ft.:
- 2,792
- Status:
- Active
- Beds:
- n/a
- Lot size:
- 0.15 Acres
- Baths:
- MLS#:
- 2024159
- Subdivision:
- THE HILLS
ADDITIONAL INFORMATION
"Connelly" SAMPLE. Great use of floor space. Mtn Views, great location, easy fwy access. 2 year limited & 10 year structural warranty. Premiums may apply - Open Mon-Sat 12-6. Buyer verify all.
- Type:
- Single Family
- Sq.Ft.:
- 2,697
- Status:
- Active
- Beds:
- n/a
- Lot size:
- 0.15 Acres
- Baths:
- MLS#:
- 2024153
- Subdivision:
- THE HILLS
ADDITIONAL INFORMATION
"Kaylee" SAMPLE. Great use of floor space. Mtn Views, great location, easy fwy access. 2 year limited & 10 year structural warranty. Premiums may apply - Open Mon-Sat 12-6. Buyer verify all.
$519,900
72 940 Unit 65 Santaquin, UT 84655
- Type:
- Single Family
- Sq.Ft.:
- 3,087
- Status:
- Active
- Beds:
- n/a
- Lot size:
- 0.11 Acres
- Baths:
- MLS#:
- 2023377
- Subdivision:
- OVERLOOK ESTATES
ADDITIONAL INFORMATION
MOVE IN READY AND BRAND NEW! This stunning new home comes fully loaded with premium upgrades, offering a blend of elegance and modern comfort. Take advantage of our Special INCENTIVES- permanent RATE BUY DOWNS (see agent remarks for details) Located on the benches of Santaquin with stunning views. Experience the spaciousness and sophistication of the Cedar Ridge Plan, featuring a main floor owner's bedroom suite in a thoughtfully designed open layout and an array of beautiful finishes. From the well-appointed kitchen to the luxurious owner's suite, every detail has been carefully considered to elevate your living experience. Our garages are built to accommodate your needs, whether it's a large vehicle or extra storage space. Plus, enjoy the unobstructed views from the back of the home, creating a peaceful retreat to come home to every day. Don't miss out on the opportunity to make this your new home sweet home!
- Type:
- Single Family
- Sq.Ft.:
- 4,510
- Status:
- Active
- Beds:
- n/a
- Lot size:
- 0.24 Acres
- Baths:
- MLS#:
- 2022814
- Subdivision:
- FOOTHILL VILLAGE
ADDITIONAL INFORMATION
This beautiful Farmhouse PROVEDENCE with RV GARAGE home on a .24 acre lot is located in our Foothill Village community backing BLM land! The open concept floor plan comes with vaulted ceilings in the family room. Also on the main floor is your Owner's suite, which includes the Grand Master bath: separate tub/shower and double sinks. The second floor boasts 3 additional bedrooms, airy loft and laundry room, and Basement entrance. Please call listing agent for more information on how to submit an offer. Ask me about our generous home warranties, active radon mitigation system, and smart home package! Use DHI Mortgage, our preferred lender, and receive $6,000 toward closing costs. Actual home may differ in color, material, and/or options. Pictures are of a finished home of the same floor plan and the available home may contain different options, upgrades, and exterior color and/or elevation style. Buyer to verify square footage. No representation or warranties are made regarding school districts and assignments; please conduct your own investigation regarding current/future school boundaries. No investor offers are being accepted at this community at this time. Sales Center Hours: Open Monday, Tuesday, Thursday, Friday, and Saturday from 11:00AM - 6:00PM. Wednesday from 1:00PM - 6:00PM. Closed Sundays.
- Type:
- Townhouse
- Sq.Ft.:
- 2,205
- Status:
- Active
- Beds:
- n/a
- Lot size:
- 0.02 Acres
- Baths:
- MLS#:
- 2022371
- Subdivision:
- SUMMIT RIDGE
ADDITIONAL INFORMATION
Beautiful Move in Ready 2-story three-bedroom End Unit Millbrook plan in the desirable community of Summit Ridge. You will enjoy an open floorplan that boasts a kitchen with generous walk-in pantry and breakfast bar, shaker-style cabinets with quartz counters, stainless appliances with gas cooking, and laminate flooring throughout the main level. On the second level, you'll find a generous main bedroom with private bath, two additional bedrooms, a full bath and full-size hall laundry. Enjoy our community pool, pickleball courts, sand volleyball court and close proximity to hiking trails. Ask me about our generous home warranty, active radon mitigation system, and smart home package! ** Special Interest Rates are Available ** with our Builder Forward Commitment (BFC)** when you use DHI Mortgage in addition to receiving $4,000 toward closing costs. The actual home may differ in color, material, and/or options. Pictures are of a finished home of the same floor plan and the available home may contain different options, upgrades, and exterior color and/or elevation style. Square footage figures are provided as a courtesy estimate only and were obtained from building plans. No representation or warranties are made regarding school districts and assignments; please conduct your own investigation regarding current/future school boundaries.
- Type:
- Townhouse
- Sq.Ft.:
- 2,205
- Status:
- Active
- Beds:
- n/a
- Lot size:
- 0.02 Acres
- Baths:
- MLS#:
- 2022363
- Subdivision:
- SUMMIT RIDGE
ADDITIONAL INFORMATION
This beautiful Move in Ready 2-story three-bedroom Millbrook plan in the desirable community of Summit Ridge. You will enjoy an open floorplan that boasts a kitchen with generous walk-in pantry and breakfast bar, shaker-style cabinets with quartz counters, stainless appliances with gas cooking, and laminate flooring throughout the main level. On the second level, you'll find a generous main bedroom with private bath, two additional bedrooms, a full bath and full-size hall laundry. Enjoy our community pool, pickleball courts, sand volleyball court and close proximity to hiking trails. Ask me about our generous home warranty, active radon mitigation system, and smart home package! ** Special Interest Rates are Available ** with our Builder Forward Commitment (BFC)** when you use DHI Mortgage in addition to receiving $4,000 toward closing costs. The actual home may differ in color, material, and/or options. Pictures are of a finished home of the same floor plan and the available home may contain different options, upgrades, and exterior color and/or elevation style. Square footage figures are provided as a courtesy estimate only and were obtained from building plans. No representation or warranties are made regarding school districts and assignments; please conduct your own investigation regarding current/future school boundaries.
- Type:
- Townhouse
- Sq.Ft.:
- 2,205
- Status:
- Active
- Beds:
- n/a
- Lot size:
- 0.02 Acres
- Baths:
- MLS#:
- 2021747
- Subdivision:
- SUMMIT RIDGE
ADDITIONAL INFORMATION
This beautiful Move in Ready 2-story three-bedroom Millbrook plan in the desirable community of Summit Ridge. You will enjoy an open floorplan that boasts a kitchen with generous walk-in pantry and breakfast bar, shaker-style cabinets with quartz counters, stainless appliances with gas cooking, and laminate flooring throughout the main level. On the second level, you'll find a generous main bedroom with private bath, two additional bedrooms, a full bath and full-size hall laundry. Enjoy our community pool, pickleball courts, sand volleyball court and close proximity to hiking trails. Ask me about our generous home warranty, active radon mitigation system, and smart home package! ** Special Interest Rates are Available ** with our Builder Forward Commitment (BFC)** when you use DHI Mortgage in addition to receiving $4,000 toward closing costs. The actual home may differ in color, material, and/or options. Pictures are of a finished home of the same floor plan and the available home may contain different options, upgrades, and exterior color and/or elevation style. Square footage figures are provided as a courtesy estimate only and were obtained from building plans. No representation or warranties are made regarding school districts and assignments; please conduct your own investigation regarding current/future school boundaries.
- Type:
- Townhouse
- Sq.Ft.:
- 2,205
- Status:
- Active
- Beds:
- n/a
- Lot size:
- 0.02 Acres
- Baths:
- MLS#:
- 2021673
- Subdivision:
- SUMMIT RIDGE
ADDITIONAL INFORMATION
Beautiful Move in Ready 2-story three-bedroom End Unit Millbrook plan in the desirable community of Summit Ridge. You will enjoy an open floorplan that boasts a kitchen with generous walk-in pantry and breakfast bar, shaker-style cabinets with quartz counters, stainless appliances with gas cooking, and laminate flooring throughout the main level. On the second level, you'll find a generous main bedroom with private bath, two additional bedrooms, a full bath and full-size hall laundry. Enjoy our community pool, pickleball courts, sand volleyball court and close proximity to hiking trails. Ask me about our generous home warranty, active radon mitigation system, and smart home package! ** Special Interest Rates are Available ** with our Builder Forward Commitment (BFC)** when you use DHI Mortgage in addition to receiving $4,000 toward closing costs. The actual home may differ in color, material, and/or options. Pictures are of a finished home of the same floor plan and the available home may contain different options, upgrades, and exterior color and/or elevation style. Square footage figures are provided as a courtesy estimate only and were obtained from building plans. No representation or warranties are made regarding school districts and assignments; please conduct your own investigation regarding current/future school boundaries.
$379,800
957 APPLE SEED Santaquin, UT 84655
- Type:
- Townhouse
- Sq.Ft.:
- 2,291
- Status:
- Active
- Beds:
- n/a
- Lot size:
- 0.03 Acres
- Baths:
- MLS#:
- 2021533
- Subdivision:
- THE ORCHARDS
ADDITIONAL INFORMATION
Beautiful two story town home in desirable area! Shows like a model home! Spacious open kitchen layout with corner pantry and large living room area. Upstairs is 3 beds, 2 baths with hard to find separate shower/tub in master bath! Basement has one large fully finished bedroom and a living area & bathroom that has mud and tape complete! All the hard work is done! Just add your finishing touches!
$649,000
343 100 Santaquin, UT 84655
- Type:
- Townhouse
- Sq.Ft.:
- 2,169
- Status:
- Active
- Beds:
- n/a
- Lot size:
- 0.03 Acres
- Baths:
- MLS#:
- 2021377
ADDITIONAL INFORMATION
Stunning Custom-Built Townhome in Santaquin, Utah Welcome to your dream home! This luxurious 3-bedroom, 3-bathroom townhome in Santaquin, Utah, offers unparalleled elegance and modern comfort. With exquisite custom features and high-end finishes, this residence is designed to impress. Interior Features: Gourmet Kitchen: Featuring granite countertops, a farmhouse sink, custom soft-close cabinets, and a gas stove. The kitchen is perfect for culinary enthusiasts and entertaining. Spacious Living Area: Enjoy the elegance of LVP flooring throughout the main living areas, complemented by 9ft ceilings and 8ft doors. Abundant Natural Light: Oversized windows flood the home with natural light and provide breathtaking views throughout. Primary Suite: A true retreat with his & her sinks and a beautifully tiled bathroom with tile surround. Modern Bathrooms: Each bathroom boasts tile floors and high-quality finishes. Electric HVAC: Efficient and reliable heating and cooling for year-round comfort. Exterior Features: Oversized Garage: A 24ft, 2-car fully finished garage provides ample space, plus there are 3 additional guest parking spaces. Fully Landscaped Yard: Enjoy a beautifully landscaped yard with automatic sprinklers for easy maintenance. Privacy and Security: A 6ft concrete privacy fence surrounds the property, with motion sensor exterior lights for added security. Convenient Storage: An attached brick storage unit with lighting offers additional space for your belongings. Concrete Driveway: Durable and stylish, providing a welcoming entrance to your home. This custom-built townhome combines luxury, functionality, and stunning design. Don't miss the opportunity to make this beautiful property your own. Contact us today to schedule a viewing! Square footage measurements provided as a courtesy. Buyer & buyers agent to verify all
$480,000
1681 FREESTONE Santaquin, UT 84655
- Type:
- Single Family
- Sq.Ft.:
- 2,364
- Status:
- Active
- Beds:
- n/a
- Lot size:
- 0.11 Acres
- Baths:
- MLS#:
- 2021396
- Subdivision:
- THE HILLS @ SUMMIT RIDGE
ADDITIONAL INFORMATION
Relax in your back yard with unobstructed mountain views! Located in the popular Summit Ridge Community, this location offers quick access to the freeway. Enjoy amazing parks/fields/and open space provided by Santaquin City nearby. Recently build in 2021, this home showcases laminate flooring throughout the main floor, gorgeous stained shaker cabinets with quartz countertops. Upstairs you'll find three bedrooms, laundry room, AND a bonus room for an office, study, playroom, tv lounge area! It could also easily be converted to a fourth bedroom! For all your toys... there is an unfinished basement that has room for another living space, bedroom and bath...and still plenty of room for storage.
$189,900
465 100 Unit 4 Santaquin, UT 84655
- Type:
- Land
- Sq.Ft.:
- n/a
- Status:
- Active
- Beds:
- n/a
- Lot size:
- 0.3 Acres
- Baths:
- MLS#:
- 2021303
- Subdivision:
- NELSON-OSTLER SUBDIVISION
ADDITIONAL INFORMATION
Flat building lot with mountain views. No CC&R's. Owner is a builder and will discount the cost of the lot if the buyer builds a home through him. Basements are allowed. All utilities are stubbed so you can start building immediately.
$189,900
483 100 Unit 5 Santaquin, UT 84655
- Type:
- Land
- Sq.Ft.:
- n/a
- Status:
- Active
- Beds:
- n/a
- Lot size:
- 0.31 Acres
- Baths:
- MLS#:
- 2021301
- Subdivision:
- NELSON-OSTLER SUBDIVISION
ADDITIONAL INFORMATION
Flat building lot with mountain views. No CC&R's. Owner is a builder and will discount the cost of the lot if the buyer builds a home through him. Basements are allowed. All utilities are stubbed so you can start building immediately.
$625,000
280 100 Santaquin, UT 84655
- Type:
- Single Family
- Sq.Ft.:
- 1,653
- Status:
- Active
- Beds:
- n/a
- Lot size:
- 0.24 Acres
- Baths:
- MLS#:
- 2022893
ADDITIONAL INFORMATION
MUST SEE!! Lovely rambler conveniently located in Santaquin close to everything! Ideal for a family looking to offset their mortgage payment with some rental income or for an investor looking for a great deal! This 3 bed 1 bath home features a completely separate 2 bed 1 bath attached mother in law apt. Secluded lot with plenty of yard space and parking! Also features a 375 sq. ft. fully finished outbuilding with so much potential.
$437,000
141 200 Santaquin, UT 84655
- Type:
- Single Family
- Sq.Ft.:
- 1,274
- Status:
- Active
- Beds:
- n/a
- Lot size:
- 0.47 Acres
- Baths:
- MLS#:
- 2021018
- Subdivision:
- SANTAQUIN TOWNSITE
ADDITIONAL INFORMATION
Incredible price! This is the one! Great high end updates throughout, knotty alder doors & trim, new custom kitchen & appliances, newer bathrooms, custom covered deck off primary bedroom, incredible yard with potential horse property, out buildings for extra storage. Imagine a home with all the little details already dialed in--you've got it! Move in ready. USDA financing possible makes it even more affordable. Plan to spend extra time as you take in all of this one. Pride of ownership, incredible setting in great community. Simple commute using I-15.
$359,900
72 400 Santaquin, UT 84655
- Type:
- Townhouse
- Sq.Ft.:
- 1,923
- Status:
- Active
- Beds:
- n/a
- Lot size:
- 0.01 Acres
- Baths:
- MLS#:
- 2020960
- Subdivision:
- PLAT A ORCHARD PARK
ADDITIONAL INFORMATION
4 bed 3.5 bath 2 car garage townhome with tons of off street parking and a fully finished basement with a flex room that can be a family room or 4th bedroom. This place is priced to sell!!
$380,000
911 APPLE SEED Santaquin, UT 84655
- Type:
- Townhouse
- Sq.Ft.:
- 2,208
- Status:
- Active
- Beds:
- n/a
- Lot size:
- 0.03 Acres
- Baths:
- MLS#:
- 2020550
- Subdivision:
- THE ORCHARDS
ADDITIONAL INFORMATION
This well-kept 4-bedroom, 3.5-bathroom charming townhome in Santaquin offers modern living in a peaceful setting. The spacious master bedroom features a walk-in closet and a private bathroom with a soaker tub and a walk-in shower. The open-concept living area includes a modern kitchen with stainless steel appliances and a large island. Additional highlights include a two-car garage and a cozy covered porch. Located in a friendly neighborhood, close to parks, schools, and with easy I-15 access, this home provides both convenience and comfort. Buyer to verify all info.
$248,000
462 MAIN Santaquin, UT 84655
- Type:
- Condo
- Sq.Ft.:
- 773
- Status:
- Active
- Beds:
- n/a
- Lot size:
- 0.02 Acres
- Baths:
- MLS#:
- 2020529
- Subdivision:
- JOHNSONS GROVE
ADDITIONAL INFORMATION
MOST AFFORDABLE CONDO IN UTAH COUNTY!!! This top floor unit has a beautiful kitchen including granite countertops, a large bedroom with a generous walk-in closet, LVP flooring in living room and kitchen with carpet in the bedroom. Three minutes to I-15. Welcome Home!
- Type:
- Single Family
- Sq.Ft.:
- 2,331
- Status:
- Active
- Beds:
- n/a
- Lot size:
- 0.12 Acres
- Baths:
- MLS#:
- 2023563
- Subdivision:
- SUMMIT RIDGE
ADDITIONAL INFORMATION
Welcome home to this better-than-new charmer! Nestled in a warm and inviting community with quick and easy freeway access, this 4-bedroom, 2.5-bath beauty is the perfect blend of comfort and convenience. The gorgeous kitchen is the heart of the home, featuring sleek stainless steel appliances, stunning quartz countertops, and a spacious pantry for all your culinary needs. The owner's suite is a true retreat, offering a double vanity with quartz countertops, an oversized shower, and a huge walk-in closet. Enjoy your morning coffee or evening relaxation on the deck just off the living area, where you'll be treated to amazing mountain views. And there's more the unfinished daylight, walkout basement comes with its own separate entrance, giving you endless possibilities for expansion or creating your dream space. Don't miss the chance to make this delightful home yours! Square footage is provided as a courtesy estimate and was obtained from county records. Buyer is advised to obtain an independent measurement.
$360,000
345 1200 Unit 3 Santaquin, UT 84655
- Type:
- Land
- Sq.Ft.:
- n/a
- Status:
- Active
- Beds:
- n/a
- Lot size:
- 0.37 Acres
- Baths:
- MLS#:
- 2020451
- Subdivision:
- SCENIC RIDGE
ADDITIONAL INFORMATION
Bring your own builder!! Escape the cookie-cutter subdivisions and come build at the top subdivision on the East Bench of Santaquin. No one can build a house directly behind you. This lot offers beautiful mountain and valley views, creating a stunning backdrop for your dream home. Deemed reliable buyer to verify all info.
$340,000
1025 FOX RUN Santaquin, UT 84655
- Type:
- Townhouse
- Sq.Ft.:
- 2,286
- Status:
- Active
- Beds:
- n/a
- Lot size:
- 0.03 Acres
- Baths:
- MLS#:
- 2020445
- Subdivision:
- SUMMIT RIDGE TOWNS
ADDITIONAL INFORMATION
**Open house Saturday 8/31/24 11:00 to 11:45** It doesn't get any better than this townhome. It has been meticulously cared for and maintained through the years-you won't even realize people have lived here! FULLY finished basement, tons of storage, and community amenities (dog park, Terra Park, playground, picnic area, pool, soccer field, pickleball court, sand volleyball pit, snow removal, maintenance, etc.). Smart home features above and beyond what the builder offers, movie projector and screen, 240 V outlet, gas stove, water softener, radon mitigation system, ample storage and pantry space, and no neighbors behind the home for unobstructed mountain views. With 4 bedrooms and two living areas, this home offers ample room to grow into. This home will NOT last long. Square footage figures are provided as a courtesy estimate only and were obtained from appraisal. Buyer is advised to obtain an independent measurement.
- Type:
- Townhouse
- Sq.Ft.:
- 2,205
- Status:
- Active
- Beds:
- n/a
- Lot size:
- 0.02 Acres
- Baths:
- MLS#:
- 2020205
- Subdivision:
- SUMMIT RIDGE
ADDITIONAL INFORMATION
This beautiful Move in Ready 2-story three-bedroom Millbrook plan in the desirable community of Summit Ridge. You will enjoy an open floorplan that boasts a kitchen with generous walk-in pantry and breakfast bar, shaker-style cabinets with quartz counters, stainless appliances with gas cooking, and laminate flooring throughout the main level. On the second level, you'll find a generous main bedroom with private bath, two additional bedrooms, a full bath and full-size hall laundry. Enjoy our community pool, pickleball courts, sand volleyball court and close proximity to hiking trails. Ask me about our generous home warranty, active radon mitigation system, and smart home package! ** Special Interest Rates are Available ** with our Builder Forward Commitment (BFC)** when you use DHI Mortgage in addition to receiving $4,000 toward closing costs. The actual home may differ in color, material, and/or options. Pictures are of a finished home of the same floor plan and the available home may contain different options, upgrades, and exterior color and/or elevation style. Square footage figures are provided as a courtesy estimate only and were obtained from building plans. No representation or warranties are made regarding school districts and assignments; please conduct your own investigation regarding current/future school boundaries.

Santaquin Real Estate
The median home value in Santaquin, UT is $328,200. This is lower than the county median home value of $361,100. The national median home value is $219,700. The average price of homes sold in Santaquin, UT is $328,200. Approximately 84.22% of Santaquin homes are owned, compared to 15.34% rented, while 0.44% are vacant. Santaquin real estate listings include condos, townhomes, and single family homes for sale. Commercial properties are also available. If you see a property you’re interested in, contact a Santaquin real estate agent to arrange a tour today!
Santaquin, Utah has a population of 10,740. Santaquin is more family-centric than the surrounding county with 58.04% of the households containing married families with children. The county average for households married with children is 52%.
The median household income in Santaquin, Utah is $69,712. The median household income for the surrounding county is $67,042 compared to the national median of $57,652. The median age of people living in Santaquin is 23.6 years.
Santaquin Weather
The average high temperature in July is 89.5 degrees, with an average low temperature in January of 19.5 degrees. The average rainfall is approximately 16.7 inches per year, with 54.4 inches of snow per year.
