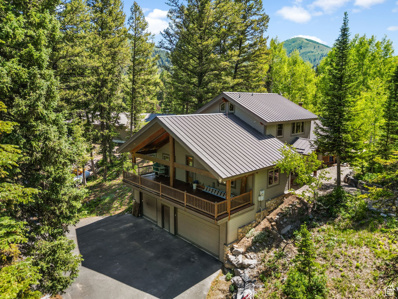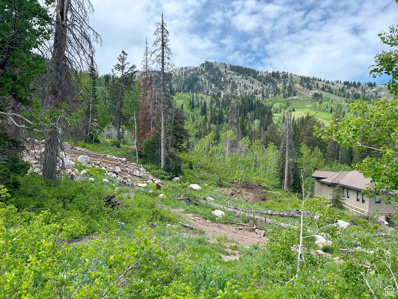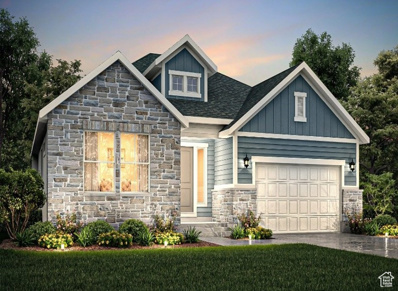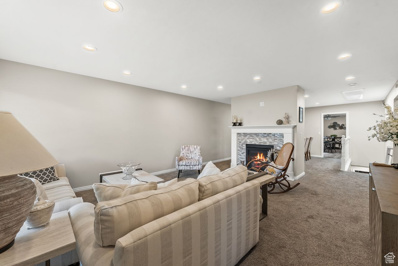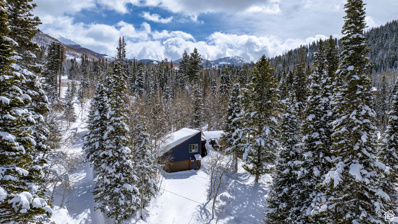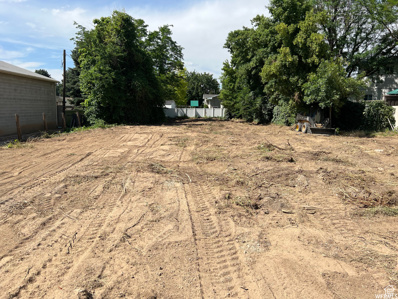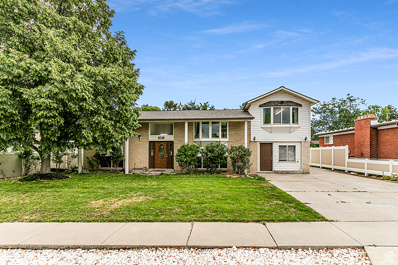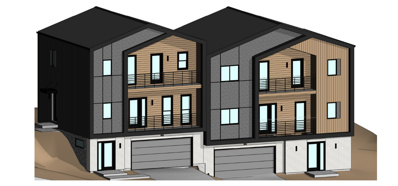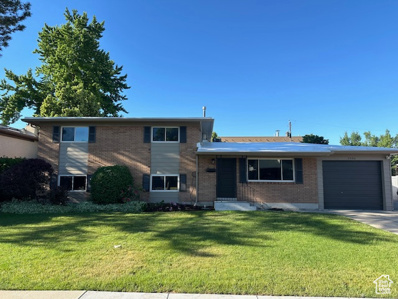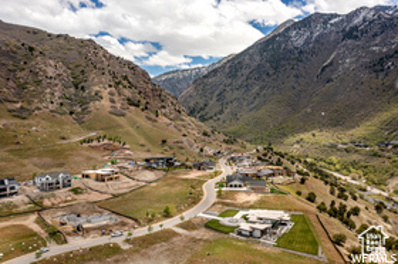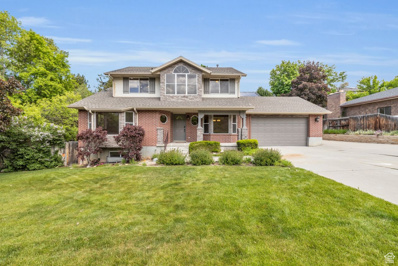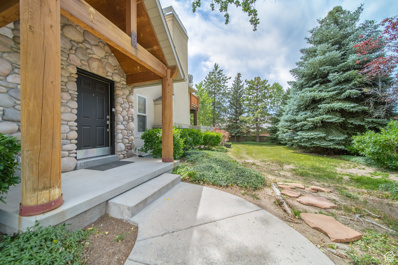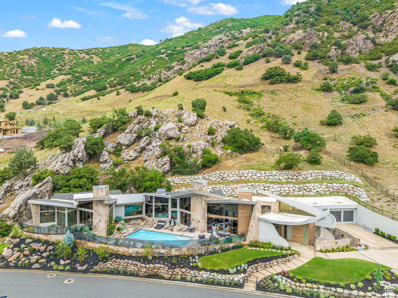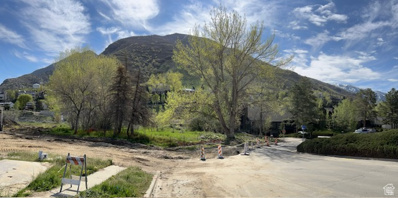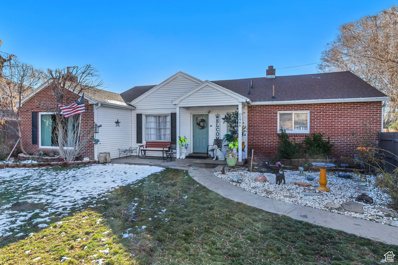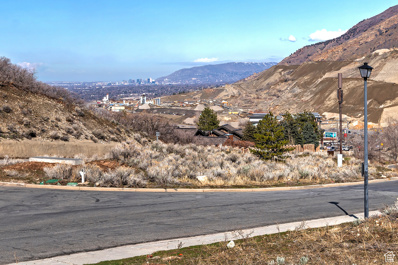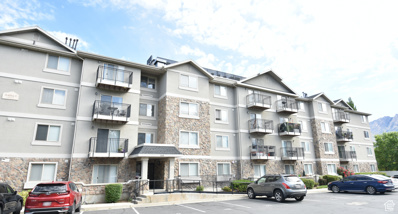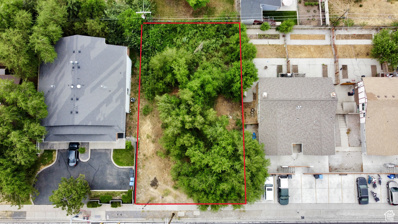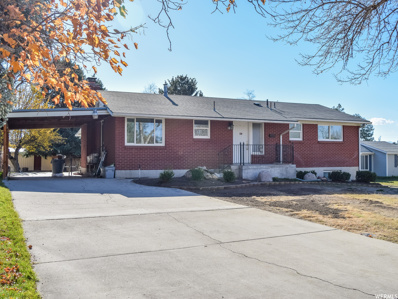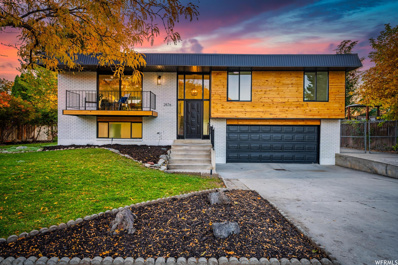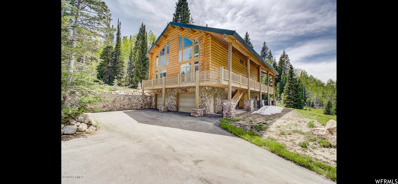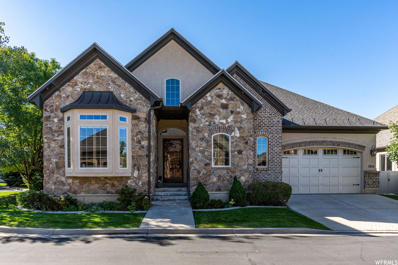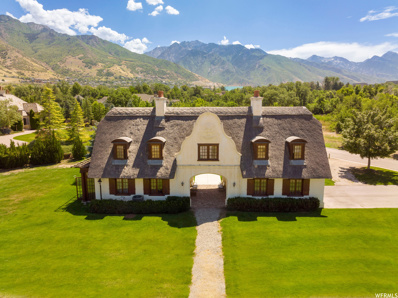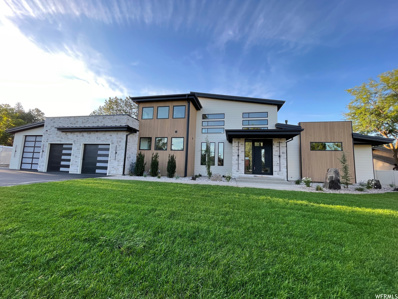Salt Lake City UT Homes for Rent
$2,950,000
9443 WILD CLEMATIS Unit 1 Brighton, UT 84121
- Type:
- Single Family
- Sq.Ft.:
- 5,330
- Status:
- Active
- Beds:
- n/a
- Lot size:
- 3.24 Acres
- Baths:
- MLS#:
- 2008579
- Subdivision:
- CARDIFF FORK
ADDITIONAL INFORMATION
An EXRAORDINARY MOUNTAIN RETREAT, situated in the most pristine, secluded, quiet gated community in Big Cottonwood Canyon. 3.42 acres borderlines the Cardiff Fork River, trailhead to Donut Falls, Cardiff Fork and Mt. Kessler. Easy access to summer hiking, mountain biking and back country skiing. 10 minutes to Solitude and Brighton Ski Resorts. The expansive property includes a separate 1,500 sq. ft. dance studio with climbing wall, kitchen, sauna and bathroom. Additional Highlights includes a bricked firepit, volleyball court, expansive covered deck living area, great for family and friend gatherings. Plenty of storage, shop and workbench in basement. 3 car garage. Buyer to verify all MLS information including square footage.
- Type:
- Land
- Sq.Ft.:
- n/a
- Status:
- Active
- Beds:
- n/a
- Lot size:
- 0.32 Acres
- Baths:
- MLS#:
- 2007492
- Subdivision:
- SOLITUDE MTN ESTATES
ADDITIONAL INFORMATION
Don't miss this opportunity to own the LAST available lot in the Solitude Resort Village. Nestled between several multi-million dollar homes this lot represents the final opportunity to build your dream home in the Solitude Resort Village. This lot has access to all resort amenities and is zoned to allow for four bedrooms, short term rental and includes a Solitude Resort Water Company Share and Sewer connection. Walk to skiing or Solitude's base amenities. In the summer you can drive 2O minutes over Guardsman Pass and be in Deer Valley. The home features views of the Village, the ski mountain and the upper reaches of Big Cottonwood Canyon. Basically, it has everything but your home. It's time to realize your dreams.
- Type:
- Single Family
- Sq.Ft.:
- 4,438
- Status:
- Active
- Beds:
- n/a
- Lot size:
- 0.31 Acres
- Baths:
- MLS#:
- 2007295
- Subdivision:
- BUTLER HILLS VIEW 104
ADDITIONAL INFORMATION
Introducing the elegant Murano Traditional home, a blend of style and functionality. This home features custom cabinetry with under-cabinet LED lighting, quartz kitchen countertops, and stainless steel gas appliances with double ovens. The flooring combines laminate hardwood, tile, and carpet, adding a touch of sophistication throughout the home. With 9-foot foundation basement walls and an expanded 3-car garage with an exit door, the design maximizes space and convenience. Enjoy the natural light from the atrium doors to the basement and kitchen nook, and the box window in the kitchen nook. Enhanced with can lighting, Christmas light outlets, and gas lines to the dryer and BBQ, this home is perfect for entertaining. The great room features a cozy fireplace, and the finished basement space includes a patio under the covered deck. Additional highlights include a full-height kitchen tile backsplash, black matte hardware, tile surrounds in the bathrooms, textured walls, 2-tone paint, and large craftsman base and casing. This home is thoughtfully designed to create a luxurious and comfortable living environment. All in a great location!
$785,000
1694 6485 Murray, UT 84121
- Type:
- Townhouse
- Sq.Ft.:
- 3,420
- Status:
- Active
- Beds:
- n/a
- Lot size:
- 0.01 Acres
- Baths:
- MLS#:
- 2005466
- Subdivision:
- BROOKSTONE
ADDITIONAL INFORMATION
Seller Financing Available! This beautifully renovated rambler has 5 bedrooms (plus an Office/Den) 3 bathrooms, 2-car garage, and is located in the highly desirable Brookstone neighborhood. This spacious 3420 sq. ft. townhome boasts a private courtyard, a spacious primary bedroom located on both the first floor and the second floor, large walk-in closets, extra parking space, stainless steel appliances, washer/dryer on the main level and lower level. The lower level offers a full kitchen, large family room, dining area, a Primary suite, 2 bedrooms, 1 bath with a private walk-out access to the garage, making this the perfect mother-in-law suite. In a neighborhood where all townhomes look alike on the exterior, this townhome stands apart and is a must-see with no expense spared on the renovations. Consider the peace of mind that comes with locking your doors as you embark on adventures around the globe, knowing your home is secure and cared for in your absence. Indulge in the freedom of spending leisurely afternoons lounging poolside or engaging in a friendly game of pickleball, without the burden of maintenance tasks. Schedule a visit today and seize the opportunity to claim your perfect sanctuary for the next chapter of your life! HOA fee includes water, trash, inground pool, Pickleball courts, clubhouse, Insurance, gym, and more. All information contained within the listing is provided as a courtesy and is to be verified by The Buyer and The Buyer's agent to their own satisfaction.
$1,275,000
11448 SILVER FORK Brighton, UT 84121
- Type:
- Single Family
- Sq.Ft.:
- 1,682
- Status:
- Active
- Beds:
- n/a
- Lot size:
- 0.69 Acres
- Baths:
- MLS#:
- 2005299
- Subdivision:
- SILVER FORK
ADDITIONAL INFORMATION
INCREDIBLE PRICE ADJUSTMENT! Introducing Silver Fork Road, where refined mountain living blends with the tranquility of nature. Nestled on a GENEROUS 0.69 ACRE LOT, this property offers an enchanting haven. Whether you are seeking a primary residence or a vacation home, revel in the convenience of YEAR-ROUND ACCESSIBILITY. With warmer weather, enjoy a plethora of wonderful hiking and biking trails immediately nearby. Property also offers DIRECT ACCESS TO BIG COTTONWOOD CREEK. In the winter months, indulge in easy access to WORLD-CLASS BACKCOUNTRY AND RESORT-STYLE SKIING AND SNOWBOARDING right from your front door. Explore the Silver Fork, Willow Fork, and Beartrap Fork trails, or ski/walk to the base of Solitude Ski Resort. Prefer to drive? Hop in your car for a mere 3-minute drive to Solitude or a 10-minute drive to Brighton Ski Resort. Property boasts an ABUNDANCE OF NATURAL LIGHT, the coveted TWO-CAR ATTACHED GARAGE, and ample exterior parking for up to six vehicles. The expansive, LEVEL TERRAIN not only provides beautiful panoramic views but also presents the opportunity for future expansion, allowing you to customize your retreat to perfection. Inside, discover a thoughtfully designed kitchen showcasing an open floor plan, granite countertops, and recently updated stainless steel appliances, including a Bosch dishwasher installed in 2022 and newer refrigerator, range, and range hood, all installed in 2023. Additional highlights include a modern all-in-one washer and dryer unit, added in 2023, radiant heating, and home generator, so you are never left in the dark. Embrace the freedom of remote work with a fast internet connection; and when it's time for a well-deserved lunch break, step outside to enjoy a quick bike or ski excursion. Benefit from the proximity to recognized dining establishments such as Silver Fork Lodge and Restaurant, Honeycomb Grill, and St. Bernard's Restaurant. Sold FULLY FURNISHED, this turnkey abode invites you to settle in seamlessly. Short-term rentals allowed (permit required). NO HOA. Immerse yourself in the quintessence of alpine living, where every sunset is a masterpiece and every gathering is a cherished experience. Call to schedule your private tour today. Buyer to verify all to own satisfaction.
$540,000
1581 6400 SOUTH Murray, UT 84121
- Type:
- Land
- Sq.Ft.:
- n/a
- Status:
- Active
- Beds:
- n/a
- Lot size:
- 0.5 Acres
- Baths:
- MLS#:
- 2003594
ADDITIONAL INFORMATION
Extra deep lot, come build your dream home with bonus detached garage.
- Type:
- Single Family
- Sq.Ft.:
- 2,904
- Status:
- Active
- Beds:
- n/a
- Lot size:
- 0.2 Acres
- Baths:
- MLS#:
- 2003346
- Subdivision:
- UNION VIEW SUB
ADDITIONAL INFORMATION
Price just reduced ,great house in a quiet area close to shopping center and I 215. Just painted with new LTV flooring kitchen has been updated within last few years as well as both bathrooms newer roof shingle as well . There is a great potential for mother in law apartment as well as an additional bathroom .
- Type:
- Land
- Sq.Ft.:
- n/a
- Status:
- Active
- Beds:
- n/a
- Lot size:
- 0.17 Acres
- Baths:
- MLS#:
- 2002606
ADDITIONAL INFORMATION
Unique Opportunity to build a beautiful twin home in a desirable location in Cottonwood Heights on 2300 E. Building plans approved with building permit ready. This is a turn key twin home build with Mint Architecture building plans that has 3 bedroom 3 bath each side and a mother in law suite. This lot can also be purchase for a single family home as well. Contact us for more information.
$777,777
1356 5985 Murray, UT 84121
- Type:
- Single Family
- Sq.Ft.:
- 2,350
- Status:
- Active
- Beds:
- n/a
- Lot size:
- 0.23 Acres
- Baths:
- MLS#:
- 2006502
- Subdivision:
- OLYMPUS VIEW
ADDITIONAL INFORMATION
REMODELD INSIDE AND OUT. WIDE OPEN FLOOR PLAN. CUSTOM KITCHEN CABINETS WITH SOFT CLOSE. ALL BRAND NEW STAINLESS APPLIANCES. STAND ALONE TUB IN MASTER BATH WITH CUSTOM TILE. CUSTOM BARN DOOR IN MASTER BATH LEADING TO CLOSET. BRAND NEW CARPET IN BASEMNET. KITCHENETTE OFF FAMILY. NICELY GROOMED SPACIOUS YARD. LARGE OVERISZED GARAGE WITH PLENTY OF STORGE. MUST SEE
- Type:
- Land
- Sq.Ft.:
- n/a
- Status:
- Active
- Beds:
- n/a
- Lot size:
- 0.86 Acres
- Baths:
- MLS#:
- 2001748
- Subdivision:
- TAVACI
ADDITIONAL INFORMATION
Tavaci is a private (gated/guarded) community of 43 homesites, perched on a mountain plateau - 1,000 feet above the skyline and uniquely positioned between the city and the Rocky Mountains. If you have a passion for mountain living and purpose being close to the city, Tavaci may be your final home in Salt Lake Valley's most spectacular setting.
- Type:
- Single Family
- Sq.Ft.:
- 3,195
- Status:
- Active
- Beds:
- n/a
- Lot size:
- 0.23 Acres
- Baths:
- MLS#:
- 1999111
- Subdivision:
- WILLOWCREST
ADDITIONAL INFORMATION
PRICE REDUCED AGAIN! - SELLER MOTIVATED!! Remodeled 2-Story in the heart of Cottonwood Heights! CLOSE TO EVERYTHING AND ALL NEW: carpets, paint throughout, stainless appliances, furnaces and A/C! Nicely updated kitchen with gorgeous granite counters; remodeled bathrooms; nice owners suite with den overlook to entry; walkout basement could easily be converted to an ADU; downstairs family room has retractable screen for movie night; Lush yard with covered deck and secluded hot tub and firepit areas; great access to ski resorts, freeways and amenities; Come and see today! Buyer to verify all.
$819,900
7768 3500 Salt Lake City, UT 84121
- Type:
- Other
- Sq.Ft.:
- 2,690
- Status:
- Active
- Beds:
- n/a
- Lot size:
- 0.01 Acres
- Baths:
- MLS#:
- 1995603
- Subdivision:
- TIMBER RIDGE WEST
ADDITIONAL INFORMATION
Experience carefree living in this beautifully updated townhome nestled between the Cottonwood Canyons at the base of the stunning Wasatch Mountain Range. Enjoy an open floor plan with over 55k in recent updates and upgrades including new hardwood flooring & carpet, new granite & quartz counter tops, new hardware, faucets & fixtures and new roof. Additional features include a river rock fireplace fully finished basement, private deck, patio, and mountain views. Just minutes away from four world-class ski and summer recreation areas & numerous Mt. bike options. This home offers the true essence of living. The layout features a sun-filled, vaulted great room, with an eating bar, and a private patio. With 3 bedrooms, 4 bathrooms, and a 2-car garage, this home is ideal as a primary or second home. Located near all that life has to offer including easy freeway access to downtown Salt Lake City, University of Utah, Silicon Slopes, and the Salt Lake International Airport. Come home to life, come home to living.
- Type:
- Single Family
- Sq.Ft.:
- 8,123
- Status:
- Active
- Beds:
- n/a
- Lot size:
- 1.54 Acres
- Baths:
- MLS#:
- 1995424
- Subdivision:
- TAVACI
ADDITIONAL INFORMATION
Introducing the epitome of "Modern Mountain Living" an architectural marvel crafted by the renowned visionary, Guy Dreier. Nestled within the prestigious gated enclave of Tavaci, at the gateway of Big Cottonwood Canyon, this residence promises a lifestyle of unparalleled luxury and convenience. Recently transformed through an extensive remodel, every facet of this home exudes opulence and sophistication. Impeccably designed by one of Salt Lake's premier designers, each bathroom and kitchen boasts bespoke details and top-of-the-line finishes, elevating the essence of modern elegance. Enveloped by majestic mountain vistas and innovative sculptural elements, this residence seamlessly blends nature's beauty with architectural ingenuity. From sprawling city lights to the rugged canyons, every panoramic view serves as a backdrop for unforgettable gatherings and cherished memories. Guy Dreier's masterful touch is evident throughout, striking a perfect balance between awe-inspiring design and functional living. The expansive kitchen and great room effortlessly merge with the outdoors, offering a seamless flow for indoor-outdoor entertaining. Unwind in the infinity-edge pool or savor culinary delights in the outdoor kitchen each space curated for blissful relaxation and grand gatherings. The master wing exudes intimacy and indulgence, featuring a double-sided shower, jetted tub, and secluded jacuzzi a sanctuary of tranquility and rejuvenation. The office, thoughtfully positioned to capture panoramic vistas, inspires creativity and productivity, while the adjacent gym and yoga room offer a serene retreat amidst cascading waterfalls and lush greenery. Tavaci's idyllic setting spans 87 acres of open space, with scenic trails meandering through national forest lands a haven for outdoor enthusiasts and nature lovers alike. Don't miss the opportunity to experience the pinnacle of modern mountain living. Welcome home to Tavaci where every detail embodies perfection and every moment is infused with unparalleled luxury. Buyer to verify all listing details, ensuring complete satisfaction and peace of mind. Additional 600 square feet noted in the 2nd basement is footage converted in the garage that is now a gym. Seller WOULD consider sellers financing and/or lease. Terms TBD
- Type:
- Land
- Sq.Ft.:
- n/a
- Status:
- Active
- Beds:
- n/a
- Lot size:
- 0.36 Acres
- Baths:
- MLS#:
- 1994074
ADDITIONAL INFORMATION
Great location: Minutes to the ski areas and recreation for both big and little cottonwood canyons, Alta, Snowbird, Brighton, Solitude and I-215 Belt Route. Upscale are homes are being build next to the lot.
$699,900
5946 HIGHLAND Holladay, UT 84121
- Type:
- Single Family
- Sq.Ft.:
- 1,750
- Status:
- Active
- Beds:
- n/a
- Lot size:
- 0.33 Acres
- Baths:
- MLS#:
- 1983998
ADDITIONAL INFORMATION
Charming 3 bedroom, 2 bath rambler boasts a spacious interior with a large yard perfect for outdoor activities. Breathtaking mountain views. Enjoy the convenience of this central location; close to shopping, with great freeway access.
- Type:
- Land
- Sq.Ft.:
- n/a
- Status:
- Active
- Beds:
- n/a
- Lot size:
- 0.2 Acres
- Baths:
- MLS#:
- 1983207
ADDITIONAL INFORMATION
Discover the ultimate location to bring your dream home to life in Cottonwood Heights, Utah! Nestled at the gateway to Big Cottonwood Canyon, this rare .20 acre parcel offers unparalleled access to world-class skiing, hiking, and outdoor adventures. Seize the opportunity to own a slice of this highly coveted locale, where breathtaking mountain vistas and city lights await. Conveniently situated near top-notch dining, shopping, and entertainment venues, this property blends the best of both worlds. Whether you crave the excitement of urban living or the tranquility of a mountain retreat, this spot delivers. Embrace the lifestyle you've always envisioned with this prime piece of real estate in Cottonwood Heights. Square footage figures are provided as a courtesy estimate only. Buyer is advised to obtain an independent measurement.
- Type:
- Condo
- Sq.Ft.:
- 1,377
- Status:
- Active
- Beds:
- n/a
- Lot size:
- 0.01 Acres
- Baths:
- MLS#:
- 1981763
- Subdivision:
- STONE HAVEN CONDOMIN
ADDITIONAL INFORMATION
Welcome to this End- Main Level Condo in a gated community! This condo boasts 3 bedrooms, 2 bathrooms, and a master suite featuring a separate tub/shower and walk-in closet. Enjoy exclusive access to community amenities including a clubhouse, pool, playground, and covered parking garage. With stainless steel appliances and an open-concept layout, this home offers both comfort and style. Conveniently located near shopping, dining, and entertainment options, this condo provides the perfect blend of convenience and relaxation. Square footage figures are provided as a courtesy estimate only and were obtained from county records. Buyer is advised to obtain an independent measurement.
$2,799,999
7953 MOUNTAIN OAKS Salt Lake City, UT 84121
- Type:
- Single Family
- Sq.Ft.:
- 8,159
- Status:
- Active
- Beds:
- n/a
- Lot size:
- 1.63 Acres
- Baths:
- MLS#:
- 1981721
- Subdivision:
- MCLAINS MOUNTAIN #5
ADDITIONAL INFORMATION
Back on market with new price! Seller Financing Available ! 20 % down, balloon payment in 3 years , 5 % interest ! Luxury Cottonwood Heights Two Story perched up on the hill! Completely remodeled 1.63-acre estate with the highest quality materials used to create this beautiful home with jaw dropping views of the entire Salt Lake Valley. Located above the inversion on one of the largest lots between Big and Little Cottonwood Canyons, this home is minutes away from world class skiing, hiking, biking. Two minutes to access I-215 to take you quickly downtown. Heated driveway! Elevator roughed in to take you to every level! Choose your master bedroom, both with incredible bathrooms, main level or upper with massive closet space that keeps everyone happy! Large guest bedrooms with a view from every window. This is an incredible opportunity with the large lot, completely brand-new home, location and stunning views. List of improvements available. Buyer and agent to verify all information. Square footage figures are provided as a courtesy estimate only and were obtained from County Records. Buyer is advised to obtain an independent measurement. Please take off shoes. Showings to begin Tuesday. 2/20/24.
- Type:
- Land
- Sq.Ft.:
- n/a
- Status:
- Active
- Beds:
- n/a
- Lot size:
- 0.2 Acres
- Baths:
- MLS#:
- 1978108
- Subdivision:
- GREENFIELD VILLAGE
ADDITIONAL INFORMATION
Rare duplex or twin-home lot available for sale in the highly coveted Cottonwood Heights area. Seller worked closely with the City and utility providers and has building plans available that will be provided after going under contract. This is your opportunity to build a beautiful duplex for owner occupancy or investment. Buyer to verify all information.
$874,900
2244 E 6450 Salt Lake City, UT 84121
- Type:
- Single Family
- Sq.Ft.:
- 2,250
- Status:
- Active
- Beds:
- n/a
- Lot size:
- 0.48 Acres
- Baths:
- MLS#:
- 1968121
- Subdivision:
- WOODS
ADDITIONAL INFORMATION
New price !Totally remodeled rambler on huge .48-acre lot, dead end street in Cottonwood Heights. Potential horse property. All new LVP flooring, windows, bathrooms, lighting, interior doors. Zoning allows for animals and potential ADU building behind home. Plenty of opportunities with this large lot. Please verify with Cottonwood Heights City. Immediate showings ok. Please contact agent for quick showing . Buyers to verify all information.
- Type:
- Single Family
- Sq.Ft.:
- 1,918
- Status:
- Active
- Beds:
- n/a
- Lot size:
- 0.2 Acres
- Baths:
- MLS#:
- 1964592
- Subdivision:
- RIVIERA HEIGHTS
ADDITIONAL INFORMATION
Nestled in the picturesque community of Cottonwood Heights, this home offers breathtaking mountain views. It has undergone a comprehensive top-to-bottom renovation, making it move-in ready. The interior features a custom kitchen, an open living area, and an inviting island for gatherings. The fully fenced property has attractive front and back decks, a patio, and lush surroundings with mature pine trees. Convenient RV parking is available. Located in a well-established neighborhood with highly-ranked schools, this home includes three bedrooms and two bathrooms on the main floor, while the basement offers one bedroom, one bathroom, and a spacious laundry room with ample storage. The home also boasts a brand-new roof and all-new windows and glass doors, ensuring peace of mind for years. This is a unique opportunity to own a completely renovated home conveniently located near I-215 for easy access to world-class skiing. Don't miss out on this exceptional property!
$2,749,999
7102 STELLER JAY Brighton, UT 84121
- Type:
- Single Family
- Sq.Ft.:
- 5,791
- Status:
- Active
- Beds:
- n/a
- Lot size:
- 3.98 Acres
- Baths:
- MLS#:
- 1951196
ADDITIONAL INFORMATION
This extraordinary and private property located 5 minutes and less than a mile from the Solitude Lodge, as well as just 9 minutes from Brighton Resort, is ideal for large family gatherings or entertaining. The property is 3.98 acres and located at the end of a private road. The main house contains a large great room that contains a gourmet kitchen, equipped with a beautiful La Cornue range, Wolf Appliances, a built in Espresso Machine, and 2 under counter wine fridges. On the upper level there is a large sitting area, as well as the large master suite and an additional bedroom. On the main level is the oversized two car garage with plenty of room for your toys, and an additional sleeping area, bathroom and family room. The adjoining ''cabin''/ guest house is a quaint A-frame building that is able to sleep another 8-10 additional family or guests. Comes with a French drain system as well as an updated fire pit area with seating. Also included are the kids playground and hot tub!
- Type:
- Single Family
- Sq.Ft.:
- 4,398
- Status:
- Active
- Beds:
- n/a
- Lot size:
- 0.15 Acres
- Baths:
- MLS#:
- 1904875
- Subdivision:
- VILLAS OF HOLLADAY P
ADDITIONAL INFORMATION
STUNNING HOME nestled in a quiet and secure gated community in prestigious East Holladay near Walker Lane. Recently replaced multiple windows and new water heater as of 6/24. Ideally situated close to shopping centers, schools, the Cottonwood Country Club, and nearby I-215 freeway and expressway access. Only one owner with minimal wear & tear. This extraordinary and meticulously cared-for home has everything going for it, located on the end lot next to PUD common area for additional privacy and mountain views, mature landscaping, closest proximity to the guest parking and mailboxes, and was the model home for the community earning it top features like a grand entry with a spiral staircase. Main level offers vaulted ceilings throughout, spacious floor plans, fireplace, built-in shelving, laundry room, secluded office, and more. Main floor master bedroom has large East facing windows, main bathroom has large shower, jetted bathtub, walk-in closet, double sinks and large countertop space. Open concept family room, kitchen & dining area with floor-to-ceiling windows offering abundant natural light and garden views. Kitchen features a spacious island with bar seating, walk-in pantry, and extra-tall ceilings. The wide staircase leads to a barely used and amazing finished basement which hosts a large family room, two bedrooms, Jack and Jill bathroom, an additional full-sized room, and ample storage opportunities. Fourth bathroom roughed in downstairs. Note that one bedroom does not have a window, and one bedroom does not have a closet but adequate space to add a closet. Three car garage offers plenty of storage space, or space for additional "Toys" or tools. The private fenced-in backyard sanctuary features a patio with shade trees and a covered entry. Well cared for homes like this in East Holladay do not last long.
$4,275,000
2621 PROVIDENCE Holladay, UT 84121
- Type:
- Single Family
- Sq.Ft.:
- 3,138
- Status:
- Active
- Beds:
- n/a
- Lot size:
- 2 Acres
- Baths:
- MLS#:
- 1895960
- Subdivision:
- PROVIDENCE
ADDITIONAL INFORMATION
An architectural treasure nestled on two flat acres with awesome mountain views that are truly breathtaking. This double gated community is nestled in the heart of the Cottonwood Estate district with country charm, peace and quiet and beauty all around. Renowned architect, David Easton, designed this Cape Dutch style cottage and put his heart and soul into every detail. The thatched roof is authentic and rare. Charm exudes from the ground up with millwork, hardware, design brilliance and magic that must be seen to believe. The exterior is limewashed plaster. The baths are all marble slabs. The main great room showcases handcrafted beams and looks onto the glorious grounds. Upstairs, two lovely bedroom suites with fireplaces each have adjoining baths. A central living space has yet another exquisite fireplace plus a built-in window seat. There is a kitchenette on the main plus a wet bar up. The ceiling vaults display exposed thatching and intricate wooden beams. There are built-ins galore. The central "Sally Port" is cobbled. The large garage is heated and has workspace and a sink. The acreage is vast and perfectly shaped for easy expansion or a new adjoining structure of creative compatibility. The barn is also a work of art - functional, rustic and beautiful! Welcome to a slice of heaven!
$2,799,900
1778 E 6400 Murray, UT 84121
- Type:
- Single Family
- Sq.Ft.:
- 6,849
- Status:
- Active
- Beds:
- n/a
- Lot size:
- 1 Acres
- Baths:
- MLS#:
- 1894347
ADDITIONAL INFORMATION
This home is NOT on 6400 S. The private drive comes off of 6400. The address is a little confusing. Welcome to this private residence; a stunning luxurious home in a very desirable area in Murray. Nestled down a private lane on a very rare 1/2 acre lot with mountain views. This property offers a modern twist with its open concept floor plan, tall ceilings, large windows and oversized sliding glass doors that invite tons of natural light in. The effortless flow, open interior and thoughtful custom design offers a spacious master suite, 2 private studies, custom walk-in master closet, 2 kitchens, walkout basement with guest master suite, gym, whole home audio throughout the main floor, roof-top deck, covered deck, 2 patios and endless interior/exterior upgrades, including a radon mitigation system. This residence offers a flat yard for countless family activities, 1500 sqft roof-top deck for panoramic views; and privacy when needed. This sprawling backyard could serve as the crown jewel in a sized for a future pool and hot tub with enough room for a future dethatched garage if desired. QUICK OVERVIEW -RADON MITIGATION SYSTEM -UNDERCABINET LIGHTING -ELECTRONIC DEAD BOLTS -5 ZONE HVAC SYSTEM -HVAC AIRSCRUBBERS -HVAC AIR ENVIRONMENTAL CONDITIONING SYSTEM (AIR SCRUBBERS) -GOOGLE NEST SMART THERMOSTATS -EXTERIOR 50 AMP RV OUTLET -(2) 50 AMP GARAGE OUTLETS FOR ELECTRIC VEHICLES -SUB ZERO/WOLF APPLIANCES -HOT TUB DISCONNECT FOR FUTURE -GAS LINES FOR (3) BBQ LOCATIONS -GAS LINE FOR FUTURE FIRE PIT -WATER BOTTLE FILLER -BUTLER PANTRY -PRE WIRED FOR AUTOMATED BLINDS ON MAIN FLOOR -ELONGATED/ COMFORT HEIGHT TOILETS -TOTO ELECRONIC WASHLET TOILET -6 ZONES SONOS WHOLE HOME AUDIO WITH FOCAL SPEAKERS -PELLA WINDOWS/SLIDERS -CUSTOM MASTER CLOSET WITH WASHER/DRYER HOOKUP -SOFFIT DOWN LIGHTS -SOUND DAMPENING INTERIOR WALLS (SPECIFIC) -SOUND DAMPENING FLOOR JOISTS THROUGHOUT -BLOWN IN INSULATION EXTERIOR WALLS -BATT AND SPRAY FOAM INSULATION @ ATTIC AREAS FOR HIGHER R VALUE -ROUGH-IN FOR FUTURE GARAGE HEATER -X-MAS SOFFIT OUTLETS -DELTA ULTRA QUIET BATH FANS -EPOXY GARAGE FLOOR -GYM -UTILTY GARAGE SINK WITH HOT/COLD CHICAGO FAUCET -FULL QUARTZ BACKSPLASH -MIRRORS -DELTA BATH HARDWARE

Salt Lake City Real Estate
The median home value in Salt Lake City, UT is $678,800. This is higher than the county median home value of $540,700. The national median home value is $338,100. The average price of homes sold in Salt Lake City, UT is $678,800. Approximately 66.51% of Salt Lake City homes are owned, compared to 27.39% rented, while 6.11% are vacant. Salt Lake City real estate listings include condos, townhomes, and single family homes for sale. Commercial properties are also available. If you see a property you’re interested in, contact a Salt Lake City real estate agent to arrange a tour today!
Salt Lake City, Utah 84121 has a population of 33,597. Salt Lake City 84121 is less family-centric than the surrounding county with 31.29% of the households containing married families with children. The county average for households married with children is 38.99%.
The median household income in Salt Lake City, Utah 84121 is $99,645. The median household income for the surrounding county is $82,206 compared to the national median of $69,021. The median age of people living in Salt Lake City 84121 is 39.6 years.
Salt Lake City Weather
The average high temperature in July is 92.3 degrees, with an average low temperature in January of 22.9 degrees. The average rainfall is approximately 22.7 inches per year, with 67.5 inches of snow per year.
