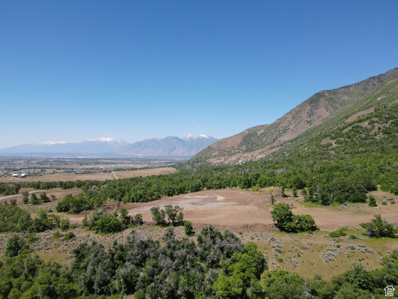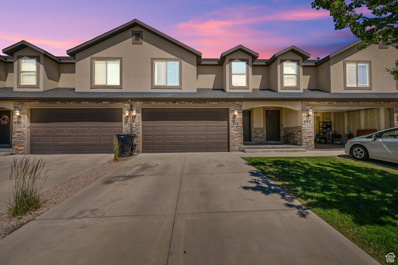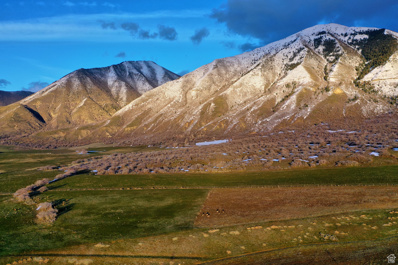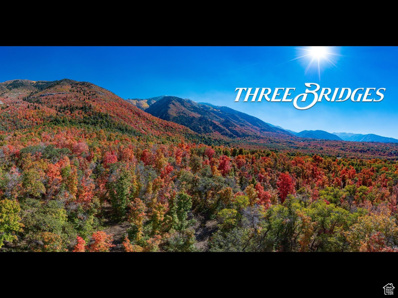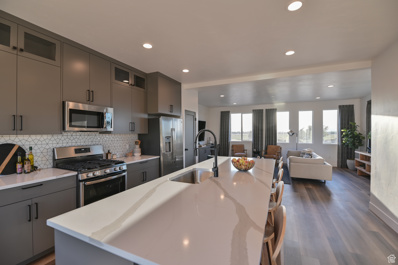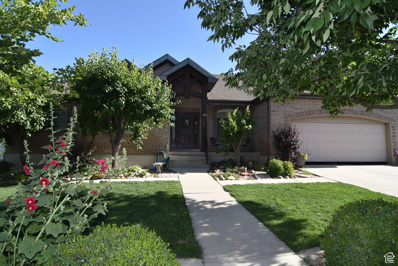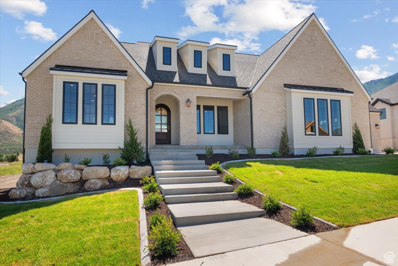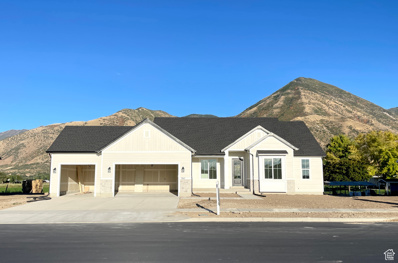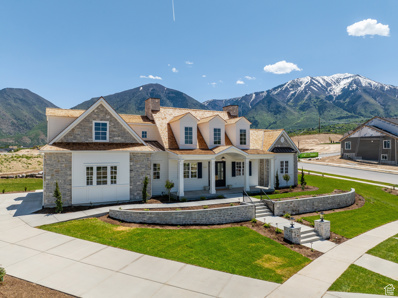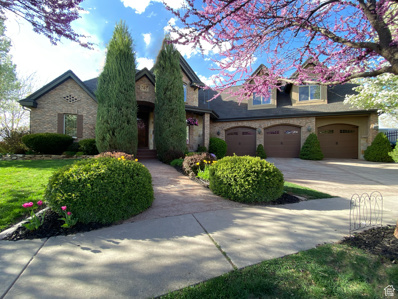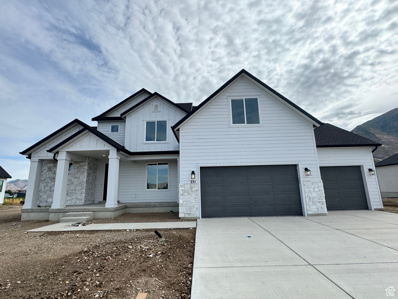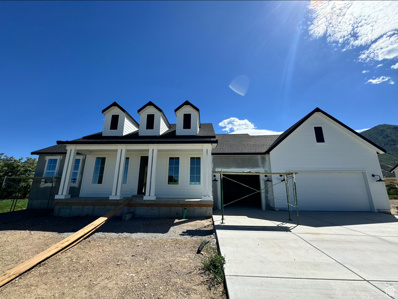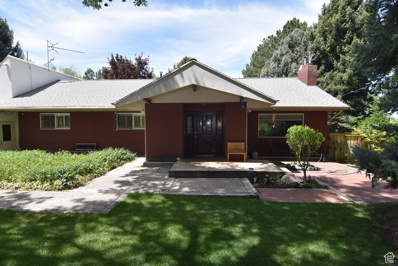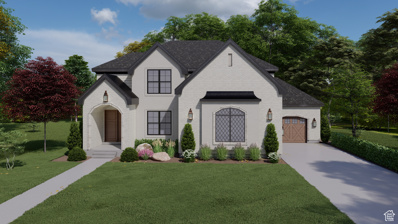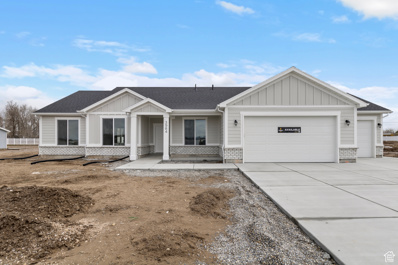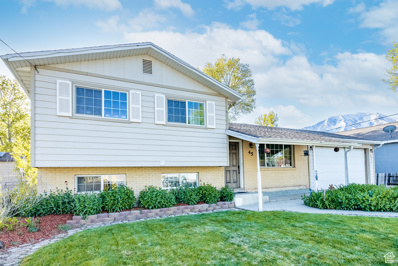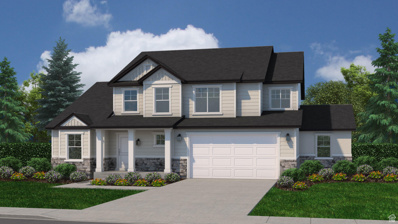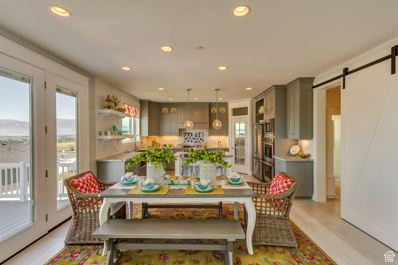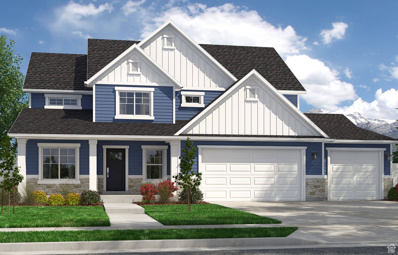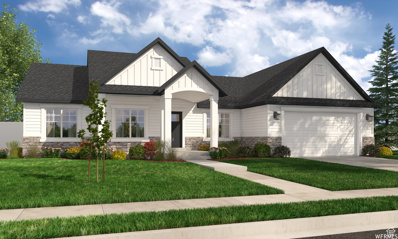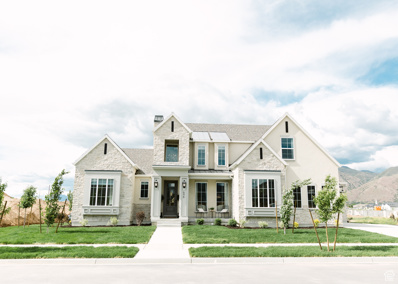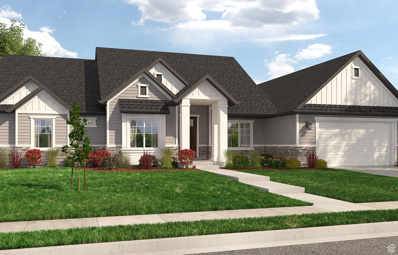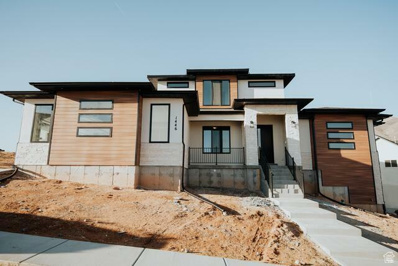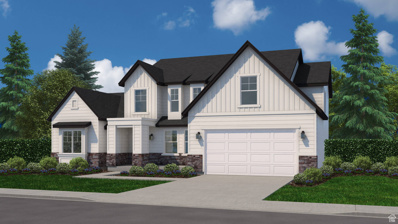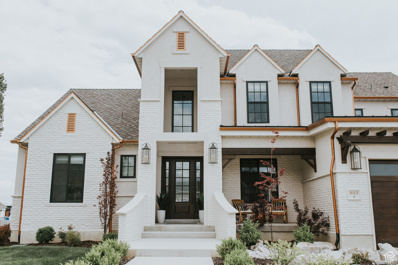Salem UT Homes for Rent
$468,000
1280 1700 Unit 16 Salem, UT 84653
- Type:
- Land
- Sq.Ft.:
- n/a
- Status:
- Active
- Beds:
- n/a
- Lot size:
- 0.48 Acres
- Baths:
- MLS#:
- 2008039
- Subdivision:
- THREE BRIDGES (MEADOWS)
ADDITIONAL INFORMATION
NOW ACCEPTING RESERVATIONS! Welcome to Three Bridges- Salem's new luxury golf community. Vacation where you live! Amenities include: First ever Robert Trent Jones II golf course in Utah! The largest Unit Surf Wave machine in the world, a beach club, restaurants, resort pools, indoor and outdoor pickleball and tennis courts. Miles of hiking and biking trails. Cross country skiing, sledding, fat tire and electric snow bikes also fitness center and spa. Lots are available for reservation at this time. Builds are to be completed using a choice of preferred builders.
$365,000
612 150 Salem, UT 84653
- Type:
- Townhouse
- Sq.Ft.:
- 1,697
- Status:
- Active
- Beds:
- n/a
- Lot size:
- 0.03 Acres
- Baths:
- MLS#:
- 2007663
- Subdivision:
- SOUTH VALLEY ESTATES
ADDITIONAL INFORMATION
Welcome to your dream townhome! This beautifully updated 3-bedroom, 2.5-bathroom gem invites you into a world of modern comfort and style. Step inside to discover an open floor plan bathed in natural light, with brand-new plush carpeting underfoot, giving the entire space a fresh, contemporary feel. The expansive living and dining areas flow seamlessly into a sleek, well-equipped kitchen, making it the perfect setup for both entertaining and cozy nights in. Upstairs, retreat to your spacious primary suite, complete with a private en-suite bath-a perfect sanctuary after a long day. Two additional generously sized bedrooms provide plenty of room for family, guests, or a home office. The convenience of a 2-car garage ensures ample storage and parking. Enjoy a carefree lifestyle with the HOA covering cable, internet, and yard maintenance, giving you more time to explore the vibrant community. Located in a sought-after area with top-rated schools, you're also just minutes away from fantastic shopping, dining, and entertainment. Don't miss the chance to call this low-maintenance, stylish townhome your own!
$889,000
Unit 38 Unit 38 Salem, UT 84653
- Type:
- Land
- Sq.Ft.:
- n/a
- Status:
- Active
- Beds:
- n/a
- Lot size:
- 0.53 Acres
- Baths:
- MLS#:
- 2008422
ADDITIONAL INFORMATION
NOW ACCEPTING RESERVATIONS! Welcome to the Three Bridges - Salem's new luxury golf community. Vacation where you live! Amenities Include: The first Robert Trent Jones II golf course in Utah, the largest unit surf wave in the world, a beach club, restaurants, resort pools, indoor and outdoor pickleball and tennis courts, miles of hiking and biking trails, cross-country skiing, sledding, fat tire and electric snow bikes, and fitness center & spa. Lots are only available for reservation at this time. Builds are to be completed using a choice of our preferred builders. ****ATTEND THE GROUND BREAKING EVENT: Three Bridges Date: Saturday, June 29, 2024, Time: 10am - 2pm, Three Bridges 1280 South 1700 East Street, Salem, Utah 84653
$328,000
Unit 20 Unit 20 Salem, UT 84653
- Type:
- Land
- Sq.Ft.:
- n/a
- Status:
- Active
- Beds:
- n/a
- Lot size:
- 0.33 Acres
- Baths:
- MLS#:
- 2008024
- Subdivision:
- THREE BRIDGES
ADDITIONAL INFORMATION
NOW ACCEPTING RESERVATIONS! Welcome to the Three Bridges - Salem's new luxury golf community. Vacation where you live! Amenities Include: The first Robert Trent Jones II golf course in Utah, the largest unit surf wave in the world, a beach club, restaurants, resort pools, indoor and outdoor pickleball and tennis courts, miles of hiking and biking trails, cross-country skiing, sledding, fat tire and electric snow bikes, and fitness center & spa. Lots are only available for reservation at this time. Builds are to be completed using a choice of our preferred builders. ****ATTEND THE GROUND BREAKING EVENT: Three Bridges Date: Saturday, June 29, 2024, Time: 10am - 2pm, Three Bridges 1280 South 1700 East Street, Salem, Utah 84653
$412,935
533 1860 Unit 89 Salem, UT 84653
- Type:
- Townhouse
- Sq.Ft.:
- 1,885
- Status:
- Active
- Beds:
- n/a
- Lot size:
- 0.02 Acres
- Baths:
- MLS#:
- 2007334
- Subdivision:
- HAVEN OAKS
ADDITIONAL INFORMATION
Welcome to Haven Oaks where the professionally designed floor plan eloquently maximizes space with an expansive great room, easy-flow kitchen, 2 car garage w/extra long 2 car driveway. Buyer can choose to have a bedroom and bath or family room on 1st level. Primary ensuite showcases a tub/shower, combo and walk-in closet. Interior selections have been made by our professional designer and they are beautiful! Enjoy convenient access to I-15, shopping, restaurants, UVU, BUY and 6 world class ski resorts!
$699,990
871 270 Salem, UT 84653
- Type:
- Single Family
- Sq.Ft.:
- 3,424
- Status:
- Active
- Beds:
- n/a
- Lot size:
- 0.27 Acres
- Baths:
- MLS#:
- 2007230
ADDITIONAL INFORMATION
PRICE REDUCED!!! Gorgeous 7-bedroom, 3 full bathroom home in the Salem Heights neighborhood in beautiful Salem, Utah. This home features a formal entry area, front living room with sliding barn doors, spacious kitchen with hardwood flooring in the kitchen and dining area, granite counter tops, beautiful knotty alder cabinetry, pantry and bar area. The kitchen dining area and great room with its gas-log fireplace are perfect for your social gatherings. The master suite features a double basin vanity, jetted tub and separate shower. There's also a large walk-in closet. There are 2 more bedrooms on the main level along with the 2nd full bathroom. The main floor has beautiful plantation shutters. The laundry is conveniently located on the main level as well. Most of the flooring in the home has been updated in the past 2-3 years. Downstairs has 9-foot ceilings, a walk-out basement entry to the back yard, 4 more bedrooms and another full bathroom. The bathrooms all have granite counter tops and tile tub surrounds. There's a large 2nd family room downstairs and plenty of storage areas as well. There is a large patio area out back, fully landscaped yard, storage shed, a large cement pad that has power run to it which could be used for a future large pergola or hot tub. The home has a two-car garage and RV parking area as well. Very well cared for. Square footage figures are provided as a courtesy estimate only and were obtained from Utah County Records. Buyer is advised to obtain an independent measurement.
$1,249,900
1319 1090 Salem, UT 84653
- Type:
- Single Family
- Sq.Ft.:
- 4,262
- Status:
- Active
- Beds:
- n/a
- Lot size:
- 0.34 Acres
- Baths:
- MLS#:
- 2005464
- Subdivision:
- LEGACY HILLS
ADDITIONAL INFORMATION
Winner of the 2024 UV Parade of Homes Judges Choice Award for the petite luxury category, Revere Custom Homes has created another perfect masterpiece you don't want to miss. The Monticello floor plan is a breathtaking French Country cottage transplated from overseas to the magnificent views on the east bench of Salem, UT. The award-winning builder's mantra of "Different is Better" rings true when you evaluate all of the premium finishes in this stunning cottage on .34 acres with a back yard view of Mt Loafer: *Upgraded designer asphalt shingles to preserve the roof's longevity and tie in multiple color pallets *Natural full brick work with over-grouted white grout old-world finish with natural gas lantern flanking the ached doorway front entry. *Full Tyvek house wrap to ensure building envelope breathability *Gourmet and high-end GE Caf appliance package: 36" range cooktop, dual electric ovens, microwave in the island, dishwasher, and even Caf fridge/freezer included! *High-end cabinet package complete with soft close doors and drawers all throughout, euro-style fronts, premium colors and wood selections, and very elegant knobs and pulls *Medium brown white oak engineered floors with humidifier, and Walnut kitchen island, mudroom bench, and great room lowers offer class to even the most sophisticated empty nesters *Exterior shed dormers with diagonal smooth fiber cement siding and smooth exterior stucco on the rear with black rain gutters *Ultra high-end lighting package and chandeliers throughout (Visual Comfort) in the front room, vaulted great room, kitchen dining chandelier, and vaulted master bedroom *High-end carpet and accent wall finishes in the front room and stairwell, complete with wall scones and other character lighting true to style throughout all other rooms *Incredible master suite with large mirror, soaker tub, ledger stone accent wall, marble shower tile with rain shower and his/hers showerheads, complete with master closet laundry hookups *Multi-zoned HVAC system complete with smart thermostats on every level combined with closed cell foam and net and blow insulation to significant increase owner comfort during all four seasons *Andersen 100 windows with Fibrex frames that have black exterior and white interior. No builder-grade cheap vinyl windows here! *Large fireplace with natural thin brick surround and reclaimed wood mantel from the east coast and smuf tubing in the wall to future-proof your technology needs *8" reveal shiplap in the entry room ceiling and basement kitchenette wall with old-world baseboards and all windows trimmed out on all three sides! *Basement game room, kitchenette with microwave, and high-end solid surface glue down flooring for hoasting all sorts of ad-hoc get togethers or game nights. *Heat tape outlets installed to help ensure roof performance and viability during cold winter months *3-car garage with epoxy floors, insulated garage walls, and two R12 steel-backed insulated garage doors to keep you cool in summer and warm in winter! Your timeless French cottage awaits you! Schedule a private viewing today. Square footage figures are provided as a courtesy estimate only and were obtained from Revere Custom Homes. Buyer is advised to obtain an independent measurement.
$799,900
251 1050 Unit 4 Salem, UT 84653
- Type:
- Single Family
- Sq.Ft.:
- 4,565
- Status:
- Active
- Beds:
- n/a
- Lot size:
- 0.29 Acres
- Baths:
- MLS#:
- 2003222
- Subdivision:
- VALLEY VIEW
ADDITIONAL INFORMATION
Incredible mountain view! This Stockton rambler boasts 4 bedrooms, 3 full baths, and a 3rd bay garage. Anticipated completion for fall '24! LISTED PRICE IS ALL-INCLUSIVE - covering the floor plan, lot, pre-selected upgrades and interior finishes. Features include: 9ft ceilings on the main level and in the unfinished basement, box ceilings in the primary bedroom and vaulted great room with massive windows! Quartz countertops, upgraded cabinets and flooring. Open kitchen with island bar, expansive pantry, and LG appliance package featuring a gas range. Flex room at the front entry with French doors. Primary suite includes a double vanity, separate tub & shower, and spacious walk-in closet with shelving. Stunning back view, with ample room (approx. 15ft) for future RV pad on garage side. NO HOA! Located in our Salem Valley View community, homesite #4. This location does not feature a model home or sales office. We have additional SPEC home options available, so contact the listing agent for more details and showings!
$1,549,000
1383 140 Salem, UT 84653
- Type:
- Single Family
- Sq.Ft.:
- 4,519
- Status:
- Active
- Beds:
- n/a
- Lot size:
- 0.57 Acres
- Baths:
- MLS#:
- 2003144
- Subdivision:
- SELMAN RIDGE
ADDITIONAL INFORMATION
Winner of the 2024 UV Parade of Homes Judges Choice Award for the petite luxury category, you don't want to miss this one-of-a-kind timeless floor plan from Revere Custom Homes. The Julieanna floor plan is a breathtaking mix of true cape cod + colonial influence transplated from the east coast to the Wasatch front. The award-winning builder's mantra of "Different is Better" rings true when you evaluate all of the premium finishes in this stunning cottage on .56 acres with an unobstructed view of Mt Loafer: *Natural 5X cedar shingles with Cedar Breather system to preserve the cedar's longevity (30+ yrs) and natural beauty *Over 2200 feet of natural stonework and retaining walls with over-grouted white grout finish, true to colonial styles *Tyvek house wrap to ensure building envelope breathability Gourmet and high-end Fisher and Paykel appliance package: 48" range with dual gas cooktop and electric ovens below, separate paneled fridge/freezers, multi-level paneled dishwasher, and custom hood and vent *Solid hardwood white oak floors with a humidifier, a natural finish for 200-year longevity and limitless ability to re-stain and finish *Real dormers with a vaulted entry and high-end lighting (Visual Comfort) *Grand entry staircase with real solid wood treads, breathtaking panel cap and oak handrail, and a wool blend carpet runner to make every prom date cry *Digital shower valve to set his and her temperatures with four digitally controllable zones *Marble tile floors and master shower, with all tile surrounds to the ceiling boasting 10-foot main floor height and a 9-foot basement ceiling with double-bottom-plated framing *Multi-zoned HVAC system complete with smart thermostats on every level combined with closed cell foam and net and blow insulation to significant increase R-value *Simulated divided lite windows reminiscent of Mount Vernon and the founding of our great nation to stay true to style with huge great room, dining nook, and master suite mountain views *Two fireplaces, including one in the master retreat, with soaker tub, both with amazing millwork all the way to the vaulted ceilings *Tongue and groove shiplap throughout the dining, mudroom, butler's pantry, master coffered ceiling, and basement coffered ceiling *Interior and exterior trim millwork that spared no expense: crown fascia around all 5 dormers, panel cap trim installed inside all exterior popouts, and crown molding around the massive front portico's four supporting pillars with smooth side out. *Exterior pillar and landscape lighting on both sides of the home that is programmable with timers *12-foot basement wall for the open tiered theater with 7.1 surround sound, in-wall speakers, 120" screen, and countertop bar *Basement game room, kitchenette, and high-end solid surface glue down flooring. *A built-in back yard gas fireplace, bird bath fountain, and a charming suspended playhouse set in the trees and perfect for the young ones to have sleepovers in or get lost in a fairy tale *3-car garage with epoxy floors, insulated garage walls, and two R12 steel-backed insulated garage doors to keep you cool in summer and warm in winter! Your timeless charmer awaits! Schedule a private viewing today. Square footage figures are provided as a courtesy estimate only and were obtained from Revere Custom Homes. Buyer is advised to obtain an independent measurement. Photos in listing courtesy of Parade photography from Ron Aguilar
$1,155,000
749 540 Salem, UT 84653
- Type:
- Single Family
- Sq.Ft.:
- 6,162
- Status:
- Active
- Beds:
- n/a
- Lot size:
- 0.37 Acres
- Baths:
- MLS#:
- 2001093
- Subdivision:
- FOOTHILL MEADOWS
ADDITIONAL INFORMATION
Original owners, very well cared for, fully custom home in a great neighborhood! Spacious kitchen with large island. Deep cabinets with roll-outs in the island. Huge cold storage room for additional pantry storage. Quartzite, granite, and marble countertops. 2-story family room with an overlooking balcony. Huge master bed with stunning garden views. 6' air jet tub, walk-in shower with dual shower heads. New high-end carpet, and pad. Large plank, white oak wood flooring upstairs. Walnut flooring on the main. Large covered deck with custom iron railing and overlooking one-of-a-kind, fully landscaped, mature yard. Two gorgeous murals painted by a published, professional artist (Andrea Kirk). Dormer windows. Window seats. 2nd large family room upstairs. High-end asphalt shake shingles, metal valleys, ridge vent, and fascia ridge (about 6 years old). Custom brick and stonework. Basement plumbed and planned for a full kitchen, bathroom, 2 beds, family room, and theater, daylight with a walkout entrance. Large garage with overhead storage racks. Backs Foothills Elementary with an access gate to the field, perfect for entertaining, games, and sports. Square footage based on county records, buyer to verify.
$814,900
251 1050 Unit 5 Salem, UT 84653
- Type:
- Single Family
- Sq.Ft.:
- 4,317
- Status:
- Active
- Beds:
- n/a
- Lot size:
- 0.29 Acres
- Baths:
- MLS#:
- 1998745
- Subdivision:
- VALLEY VIEW
ADDITIONAL INFORMATION
The amazing 5-bedroom home in Salem will be ready in just a few weeks! Come tour our Jenni Bonus floor plan with the best view in the city. This home was built with the intent to WOW everyone. Enjoy a bonus room above the garage for lounging or to use as an extra bedroom. Relax in the great room, with windows that go up to the almost 20' ceilings. Enjoy two sinks in both the primary and secondary bathroom, a spacious laundry room, and 3 car garage. Contact the listing agent today to tour this home!
$849,900
237 1050 Unit 6 Salem, UT 84653
- Type:
- Single Family
- Sq.Ft.:
- 4,614
- Status:
- Active
- Beds:
- n/a
- Lot size:
- 0.31 Acres
- Baths:
- MLS#:
- 1998742
- Subdivision:
- VALLEY VIEW
ADDITIONAL INFORMATION
Welcome to your DREAM HOME! This 3-bedroom, 2.5 bathroom open-concept rambler has everything you could want!!! With amazing mountain views out of almost every side of the home, you'll be able to enjoy the county feel while still being close to grocery stores, shopping, movie theaters, and more! Call today and make this YOUR home! Scroll through the pictures to see the finishes of this beautiful home!. We have many SPEC home options so call the agent for more information! *actual inclusions and exclusions can vary and change throughout out construction. Contact agent for current list of finishes and selections. Builder may be open to some selection changes or finishing part/full basement with additional deposits/cost added.
$1,150,000
412 100 Salem, UT 84653
- Type:
- Single Family
- Sq.Ft.:
- 3,508
- Status:
- Active
- Beds:
- n/a
- Lot size:
- 1.19 Acres
- Baths:
- MLS#:
- 1998411
ADDITIONAL INFORMATION
Rare find in the city! This secluded home sits on 1.19 acres in the heart of Salem. Stream, water features, pool, mature pines, shade and fruit trees adorn the landscaping alone with gorgeous lawn areas, patios and more. Privacy surrounds you here. The home was remodeled in 2011 with an undated kitchen, updated window, plantations shutters in many areas, flooring in many places as well. 3 bedrooms on the main (one room has W/D hookups as well) The home features 6K watt solar panels (owned and paid for) that help reduce your monthly electric bill, solar water heating system that supplements the gas water heater and supplies the hydronic water heating in the home along with the heating of the pool. The home has over 3,500 sq ft of living space plus storage space under the suspended slab garage. There is a 3-car garage, (suspended slab under 2 of the bays) and the 3rd car garage is currently being used as a woodshop. The basement features a walk-out entrance into the beautiful surrounding yard where you find the pool, gazebo, water features (pond, stream and waterfall). You'll also find a 4th detached garage with power and additional loft storage and another large storage shed for your ATV's and other yard machinery. Square footage figures are provided as a courtesy estimate only and were obtained from Utah County Records. Buyer is advised to obtain an independent measurement. There are 2.97 shares of Salem Irrigation water that are not included in the sale price and can be purchased separately. Home does have pressurized irrigation provided through Salem Cities system for watering your yard and orchard.
$1,550,000
1574 920 Salem, UT 84653
- Type:
- Single Family
- Sq.Ft.:
- 5,391
- Status:
- Active
- Beds:
- n/a
- Lot size:
- 0.47 Acres
- Baths:
- MLS#:
- 1997166
ADDITIONAL INFORMATION
Introducing the Hartford Plan: A spacious haven tucked away in a tranquil cul-de-sac, boasting breathtaking mountain vistas. Enjoy the airy ambiance with 10' ceilings in the basement; Revel in the convenience of a Main-Level Primary Suite, complemented by an expansive main gathering area. Delight in outdoor living with a covered patio and a fully landscaped yard. Additional highlights include a basement kitchenette, a generously-sized theatre room, a versatile loft space, and luxurious high-end finishes throughout. Please note that as an active construction site, all walk-throughs must be scheduled through the listing agent. While exploring, we kindly ask visitors to exercise caution, and please be aware that liability is waived for viewing purposes.
$639,990
1677 130 Salem, UT 84653
- Type:
- Single Family
- Sq.Ft.:
- 3,660
- Status:
- Active
- Beds:
- n/a
- Lot size:
- 0.34 Acres
- Baths:
- MLS#:
- 1997073
- Subdivision:
- RIDGE
ADDITIONAL INFORMATION
TO BE BUILT! Our popular Cambridge floorplan comes with an open floorplan and beautiful finishes. Or select one of our many other popular floorplans! Ask me about our generous home warranties, tight fit home wrapping for better energy savings, and smart home package which are all included in this home. Additional incentives if you use our preferred lender. Photo may not be actual home and may contain options/upgrades/decorations/furnishings that are not available. Actual price and home may differ in floorplan/color/material/options. Buyer to verify all information. We can meet on-sight or anywhere convenient to the buyer. Give me a call to set up an appointment.
$575,000
45 100 Salem, UT 84653
- Type:
- Single Family
- Sq.Ft.:
- 1,494
- Status:
- Active
- Beds:
- n/a
- Lot size:
- 0.4 Acres
- Baths:
- MLS#:
- 1996606
ADDITIONAL INFORMATION
PRICE IMPROVEMENT!! Don't miss your Opportunity to own a little piece of Heaven! This Rare Gem in the heart of Salem City is a must see! A Beautiful & Unique property with possible animal rights, a garden area, fruit trees and an Amazing 1200 square foot detached garage/shop with 110 & 220 electrical service, shelving, engine hoist, and a wood burning stove that heats up the shop really nice! Close to city park/pond, City library, ball park, and schools: Elementary, High School and Junior High. The Home has been well maintained and is waiting for you to start making your own memories! Please call to schedule your own private showing today!!
$780,900
148 1590 Unit 34 Salem, UT 84653
- Type:
- Single Family
- Sq.Ft.:
- 4,743
- Status:
- Active
- Beds:
- n/a
- Lot size:
- 0.31 Acres
- Baths:
- MLS#:
- 1995766
- Subdivision:
- GARRETT'S PLACE
ADDITIONAL INFORMATION
PRESALE LOTS AVAILABLE FOR BUILD! Come build your dream home on this lot! Garrett's Place is in the up-and-coming city of Salem! Beautiful views of mountains, easy access to the freeway, and nearby amenities give you the best of all worlds. We can customize your home! From moving walls, adjusting window sizes, or choosing the finishes, we'll help you build your DREAM home. Photos are of the Aaron floor plan, but you can choose which one you like out of our 20+ floor plans! Contact listing agent for more information about building your DREAM home!
$755,900
137 1590 Unit 33 Salem, UT 84653
- Type:
- Single Family
- Sq.Ft.:
- 3,990
- Status:
- Active
- Beds:
- n/a
- Lot size:
- 0.29 Acres
- Baths:
- MLS#:
- 1995765
- Subdivision:
- GARRETT'S PLACE
ADDITIONAL INFORMATION
VIEW LOTS AVAILABLE FOR BUILD! Home prices starting as low as $746,900 in this gorgeous community. This lot has incredible views on all sides with a walkout basement. This community comes with premium features like: 9 ft ceiling heights in basement and main level. Enjoy the country feel with outdoor recreation all around, while still being close to city conveniences like stores and shopping. Call for a list of our DOZENS of customizable floor plans! The popular Hailey floor plan featured in photos has an optional 5th bedroom add on upgrade option! *Predesigned layouts and pricing available for 1 to 2 bedroom basement apartment options for this plan. Our design and build process is currently tracking at just under a year from start to finish! We have in-house designers to help make decision making on your dream home a breeze! From moving walls, adjusting window sizes, or choosing the finishes, we'll help you build your DREAM home. Call today! Not interested in the full build process? call today to as about quick move in options in the area. Images may reflect homes with upgraded finishes from what comes standard in the base price.
$762,900
119 1590 Unit 32 Salem, UT 84653
- Type:
- Single Family
- Sq.Ft.:
- 3,962
- Status:
- Active
- Beds:
- n/a
- Lot size:
- 0.29 Acres
- Baths:
- MLS#:
- 1995764
- Subdivision:
- GARRETT'S PLACE
ADDITIONAL INFORMATION
PRESALE LOTS AVAILABLE FOR BUILD! This lot has incredible view on all sides. Enjoy the country feel while still being close to stores and shopping. Call today to get a list of our DOZENS of floor plans, then come build with us! We can customize your home! From moving walls, adjusting window sizes, or choosing the finishes, we'll help you build your DREAM home. Call today!
$723,900
81 1590 Unit 30 Salem, UT 84653
- Type:
- Single Family
- Sq.Ft.:
- 3,712
- Status:
- Active
- Beds:
- n/a
- Lot size:
- 0.29 Acres
- Baths:
- MLS#:
- 1995762
- Subdivision:
- GARRETT'S PLACE
ADDITIONAL INFORMATION
PRESALE LOTS AVAILABLE FOR BUILD! Come build your dream home on this lot! Garrett's Place is in the up-and-coming city of Salem! Beautiful views of mountains, easy access to the freeway, and nearby amenities give you the best of all worlds. We can customize your home! From moving walls, adjusting window sizes, or choosing the finishes, we'll help you build a home that's right for you. Photos are of the Stockton floor plan, but you can choose which one you like out of our 25+ floor plans! Contact listing agent for more information about building your DREAM home!
$813,900
118 1590 Unit 35 Salem, UT 84653
- Type:
- Single Family
- Sq.Ft.:
- 5,119
- Status:
- Active
- Beds:
- n/a
- Lot size:
- 0.29 Acres
- Baths:
- MLS#:
- 1995755
- Subdivision:
- GARRETT'S PLACE
ADDITIONAL INFORMATION
PRESALE LOTS AVAILABLE FOR BUILD! Build your semi-custom dream home with us! This lot has incredible view on all sides. Enjoy the country feel while still being close to stores and shopping. Call for a list of our dozens of available floor plans, then come build with us! We can customize your home! From moving walls, adjusting window sizes, or choosing the finishes, we'll help you build your DREAM home. Call today!
- Type:
- Single Family
- Sq.Ft.:
- 5,129
- Status:
- Active
- Beds:
- n/a
- Lot size:
- 0.34 Acres
- Baths:
- MLS#:
- 1995729
- Subdivision:
- GARRETT'S PLACE
ADDITIONAL INFORMATION
Come build your next home in the beautiful Garretts place community in Salem! This lot has incredible views of the mountains and valley from all around. If you're looking for that small town living while still being close to all the stores, you are sure to find that here! With this available prebuild lot you are able to pick one of our floor plan options and all the finishes that meet your specific wants and needs. let me help you build your dream home today! Floor plan featured in this listing is our Amie floorplan
$825,900
107 BARDSLEY Unit 16 Salem, UT 84653
- Type:
- Single Family
- Sq.Ft.:
- 4,970
- Status:
- Active
- Beds:
- n/a
- Lot size:
- 0.34 Acres
- Baths:
- MLS#:
- 1995727
- Subdivision:
- GARRETT'S PLACE
ADDITIONAL INFORMATION
Come check out the most amazing lots at our Garrett's Place community! This lot has an incredible view on all sides. Enjoy the country feel while still being close to stores and shopping. Base prices starting at $746,900 some come build your dream home!! *Please note that construction has not yet begun on this property, so there is still time to customize your favorite floor plan! The pictures are showcasing the amazing craftsmanship of our previously built homes!!
$818,900
181 BARDSLEY Unit 13 Salem, UT 84653
- Type:
- Single Family
- Sq.Ft.:
- 5,119
- Status:
- Active
- Beds:
- n/a
- Lot size:
- 0.34 Acres
- Baths:
- MLS#:
- 1995725
- Subdivision:
- GARRETT'S PLACE
ADDITIONAL INFORMATION
Available prebuild lot option in our Garretts place community located in Salem. The floor plan option being featured is the Julia, the Julia floor plan option has 1.962 finished sq ft on the main floor with the primary bedroom and 1.5 bathrooms, 1, finished sq ft with 3 bedrooms and 1 full bath on the upper floor, plus an additional 1,961 sq ft of room to grow in the unfinished basement. Come see all the beauty that Garretts place has to offer and let me help you build your dream home today!
$820,900
205 BARDSLEY Unit 12 Salem, UT 84653
- Type:
- Single Family
- Sq.Ft.:
- 4,970
- Status:
- Active
- Beds:
- n/a
- Lot size:
- 0.34 Acres
- Baths:
- MLS#:
- 1995724
- Subdivision:
- GARRETT'S PLACE
ADDITIONAL INFORMATION
VIEW LOTS AVAILABLE FOR BUILD! Home prices starting as low as $746,900 in this gorgeous community. This lot has incredible views on all sides with a walkout basement. This community comes standard with premium features like: 9 ft ceiling heights in basement and main level. Enjoy the country feel with outdoor recreation all around, while still being close to city conveniences like stores and shopping. Call today for a list of our DOZENS of customizable floor plans. Our design and build process is currently tracking at just under a year from start to finish! We have in-house designers to help make decision making on your dream home a breeze! From moving walls, adjusting window sizes, or choosing the finishes, we'll help you build your DREAM home. Call today! Not interested in the full build process? call today to as about quick move in options in the area. Images may reflect homes with upgraded finishes from what comes standard in the base price.

Salem Real Estate
The median home value in Salem, UT is $386,900. This is higher than the county median home value of $361,100. The national median home value is $219,700. The average price of homes sold in Salem, UT is $386,900. Approximately 84.85% of Salem homes are owned, compared to 13.26% rented, while 1.89% are vacant. Salem real estate listings include condos, townhomes, and single family homes for sale. Commercial properties are also available. If you see a property you’re interested in, contact a Salem real estate agent to arrange a tour today!
Salem, Utah has a population of 7,504. Salem is less family-centric than the surrounding county with 51.8% of the households containing married families with children. The county average for households married with children is 52%.
The median household income in Salem, Utah is $83,833. The median household income for the surrounding county is $67,042 compared to the national median of $57,652. The median age of people living in Salem is 28.7 years.
Salem Weather
The average high temperature in July is 92.3 degrees, with an average low temperature in January of 21.3 degrees. The average rainfall is approximately 17.1 inches per year, with 67.5 inches of snow per year.
