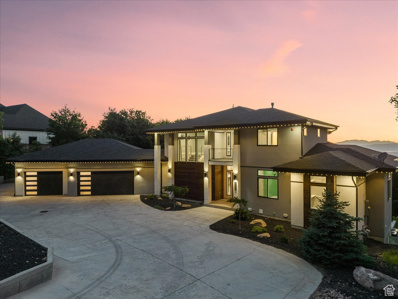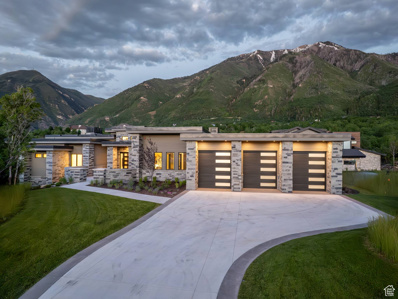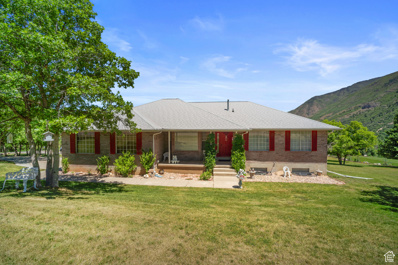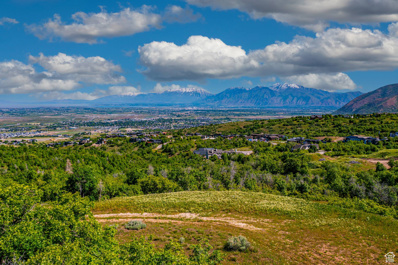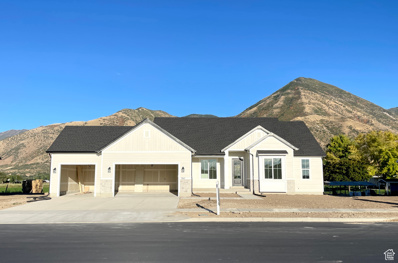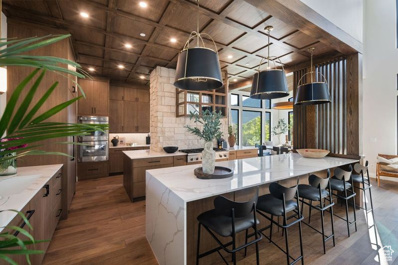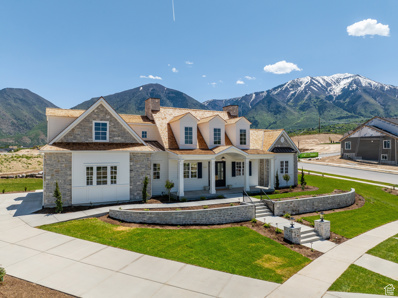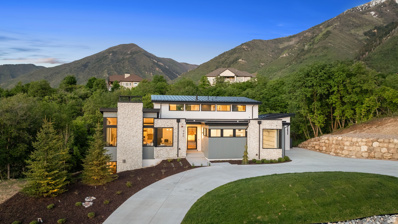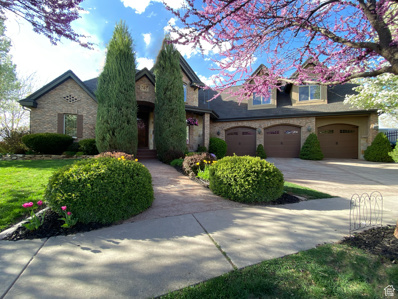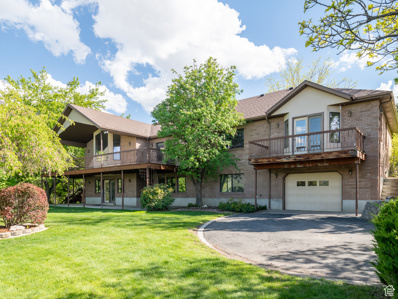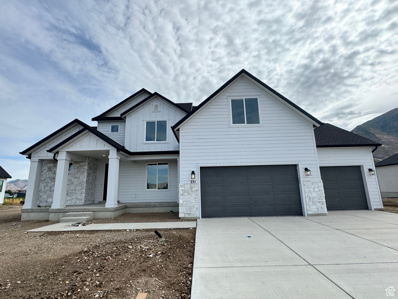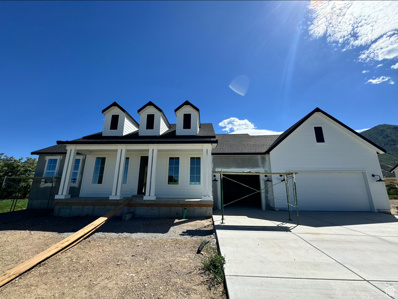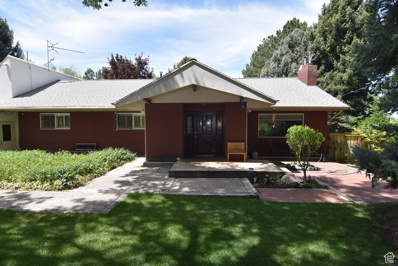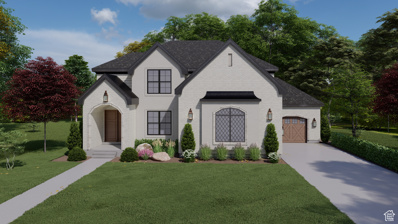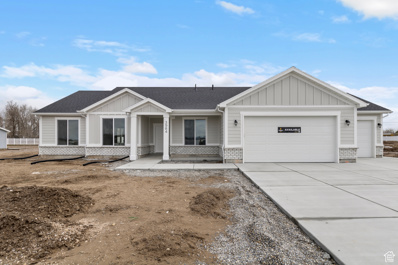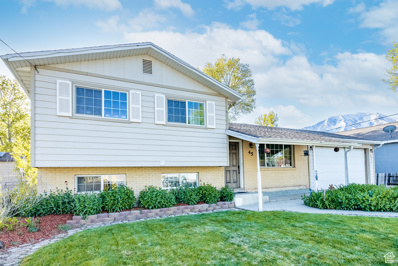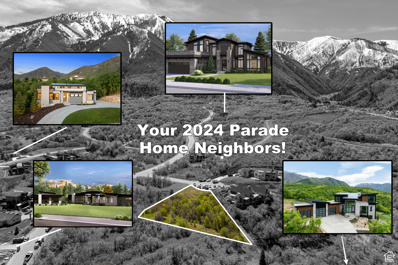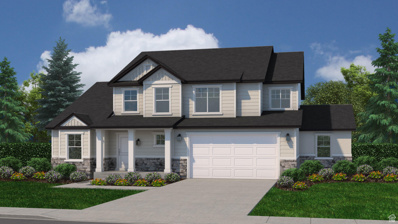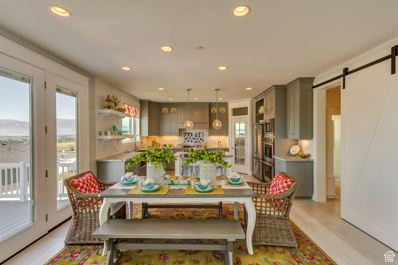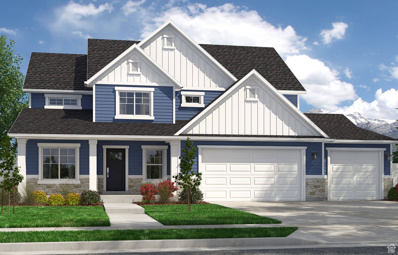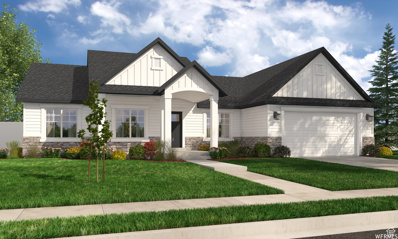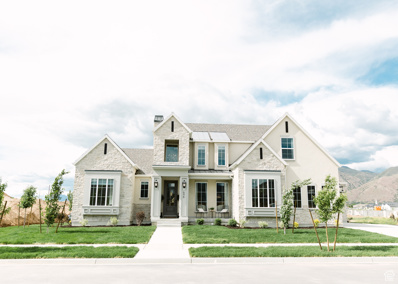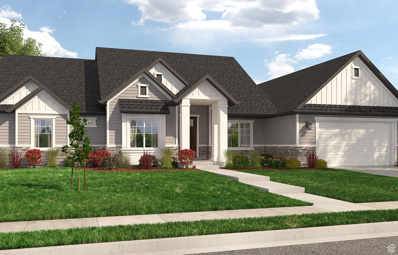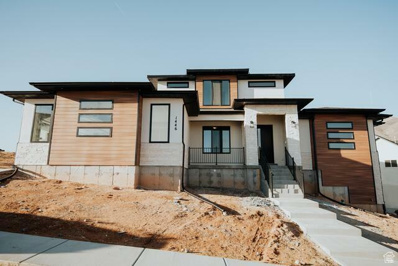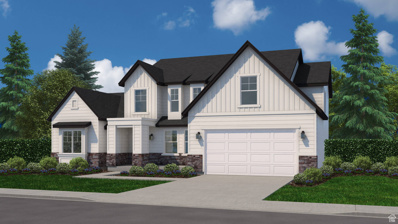Salem UT Homes for Rent
$1,350,000
1125 EAGLENEST Woodland Hills, UT 84653
- Type:
- Single Family
- Sq.Ft.:
- 6,381
- Status:
- Active
- Beds:
- n/a
- Lot size:
- 0.73 Acres
- Baths:
- MLS#:
- 2004508
- Subdivision:
- WOODLAND HILLS
ADDITIONAL INFORMATION
Welcome to your dream mountain modern retreat! This incredible 7-bedroom, 6-bathroom home offers a perfect blend of luxury and tranquility. Nestled among mature trees in a serene private neighborhood, this home promises breathtaking views and amazing sunsets over the valley. The main floor is designed for comfort and style, featuring high ceilings and an open concept layout. The formal living room and dining area flow seamlessly into a stunning kitchen equipped with quartz countertops and stainless steel appliances. Step outside onto one of the three decks, perfect for outdoor dining with a gas BBQ hookup and enjoy the panoramic views. The primary bedroom is a true sanctuary with a walk-in closet, access to the balcony, and sweeping views. Upstairs, you'll find three additional bedrooms and a large deck for even more outdoor enjoyment. The lower level offers two more bedrooms, a bonus living room, two baths, an office, plenty of storage, and an in-home gym. The ground floor deck with an oversized hot tub spa is the perfect spot to unwind and take in the natural beauty. Energy-efficient features include two hot water heaters with circulation pumps for instant hot water, a humidifier, Nest thermostats, and extra insulation throughout. The home also includes a three-car garage with extra storage space and a bonus fourth storage garage. Enjoy the best of both worlds with nearby hiking trails for outdoor adventures, and convenient access to shopping and dining. This mountain retreat is not just a home, it's a lifestyle. Don't miss out on the chance to make this extraordinary property your own!
$2,950,000
897 SUMMIT CREEK Woodland Hills, UT 84653
Open House:
Saturday, 9/28 12:00-3:00PM
- Type:
- Single Family
- Sq.Ft.:
- 5,541
- Status:
- Active
- Beds:
- n/a
- Lot size:
- 0.64 Acres
- Baths:
- MLS#:
- 2004434
- Subdivision:
- SUMMIT CREEK
ADDITIONAL INFORMATION
Welcome to the exquisite Mountain Modern 2023 Parade of Home in Summit Creek! This custom-built masterpiece is a true testament to high-quality craftsmanship and contemporary mountain living. Nestled in the majestic beauty of nature, this stunning custom-built home is a true masterpiece that seamlessly blends contemporary design with the tranquility of mountain living. Boasting high-quality craftsmanship and luxurious finishes, this 2023 Parade of Home is a rare gem that will captivate your senses. Key Features: Prime Location: Situated in the prestigious Summit Creek community, this home offers breathtaking panoramic views of the surrounding mountains and valleys. Enjoy the serenity and privacy of a mountainside retreat while still being conveniently close to modern amenities and recreational activities. Modern Design: The architecture of this home is a harmonious blend of sleek modern lines and rustic mountain elements. Large windows throughout flood the interior with natural light and provide uninterrupted views of the picturesque surroundings. Open Concept Layout: Designed for seamless flow and entertainment, the open concept floor plan allows for effortless movement between the living, dining, and kitchen areas. The spacious great room features a soaring ceiling and a contemporary fireplace, creating a warm and inviting atmosphere. Gourmet Kitchen: The chef's kitchen is a culinary enthusiast's dream come true. Equipped with top-of-the-line stainless steel appliances, custom cabinetry, and a large center island with quartz countertops, it offers both functionality and style. Luxurious Master Suite: The master suite is a true oasis of relaxation. With its generous size, stunningly beautiful fireplace, and private balcony, it offers a peaceful retreat to unwind and enjoy the awe-inspiring views. The en-suite bathroom features a spa-like experience with a freestanding soaking tub, a walk-in shower, and dual vanities. Outdoor Living: Embrace the beauty of nature with the expansive outdoor living spaces. The covered patio is perfect for alfresco dining, soaking in the large hot tub with a surrounding fire design that creates a captivating ambiance, casting a warm and inviting glow throughout your outdoor space. The upper spacious deck provides a fantastic area for lounging and taking in the panoramic vistas. The professionally landscaped yard showcases the natural beauty of the surroundings. Custom Details: No expense has been spared in the meticulous design and craftsmanship of this home. From the high-end finishes to the thoughtfully selected materials, every detail has been carefully curated to create an unparalleled living experience. Smart Home Technology: This mountain modern home is equipped with the latest smart home features, allowing you to control lighting, temperature, and security systems with ease. Community Amenities: As a resident of Summit Creek, you will have access to a range of exclusive amenities, including a private clubhouse, fitness center, swimming pool, and miles of hiking and biking trails. Quality Builder: This Parade of Home is crafted by a renowned builder known for their commitment to excellence, quality, and attention to detail. Rest assured that this home has been built to the highest standards, ensuring a lifetime of comfort and luxury. Don't miss the opportunity to own this extraordinary mountain modern home in Summit Creek. Experience the pinnacle of luxury living amidst the breathtaking beauty of the mountains. Contact us today to schedule a private tour and witness the grandeur of this custom-built masterpiece.
- Type:
- Single Family
- Sq.Ft.:
- 3,212
- Status:
- Active
- Beds:
- n/a
- Lot size:
- 1.09 Acres
- Baths:
- MLS#:
- 2003683
ADDITIONAL INFORMATION
PRICE REDUCTION** OVER AN ACRE IN WOODLAND HILLS** Welcome to your dream rambler home nestled in the serene Woodland Hills area with incredible views. The roof and A/C have been replaced in the last 2 years!! This charming residence boasts a spacious and inviting layout, featuring two convenient laundry rooms and a mother-in-law apartment in the basement with its own private entrance. The expansive RV garage and additional outbuildings provide ample storage space. With a fully fenced backyard surrounded by lush greenery, this property offers the perfect blend of tranquility and functionality. Don't miss the opportunity to make this woodland retreat your forever home!
- Type:
- Land
- Sq.Ft.:
- n/a
- Status:
- Active
- Beds:
- n/a
- Lot size:
- 1.25 Acres
- Baths:
- MLS#:
- 2003323
- Subdivision:
- WOODLAND HILLS
ADDITIONAL INFORMATION
ONCE IN A LIFE TIME LOT! This amazing 1.25 acre lot located in Summit Creek in Woodland Hills has a stunning, unobstructed view of the valley and Utah Lake. With a gradual slope, this lot has potential for a walkout home, and enough room for outdoor amenities if desired! With amazing valley views to the North, and stunning mountain views to the South, this lot has the potential for the perfect forever home. Square footage figures are provided as a courtesy estimate only and were obtained from county records. Buyer is advised to obtain an independent measurement.
$799,900
251 1050 Unit 4 Salem, UT 84653
- Type:
- Single Family
- Sq.Ft.:
- 4,565
- Status:
- Active
- Beds:
- n/a
- Lot size:
- 0.29 Acres
- Baths:
- MLS#:
- 2003222
- Subdivision:
- VALLEY VIEW
ADDITIONAL INFORMATION
Incredible mountain view! This Stockton rambler boasts 4 bedrooms, 3 full baths, and a 3rd bay garage. Anticipated completion for fall '24! LISTED PRICE IS ALL-INCLUSIVE - covering the floor plan, lot, pre-selected upgrades and interior finishes. Features include: 9ft ceilings on the main level and in the unfinished basement, box ceilings in the primary bedroom and vaulted great room with massive windows! Quartz countertops, upgraded cabinets and flooring. Open kitchen with island bar, expansive pantry, and LG appliance package featuring a gas range. Flex room at the front entry with French doors. Primary suite includes a double vanity, separate tub & shower, and spacious walk-in closet with shelving. Stunning back view, with ample room (approx. 15ft) for future RV pad on garage side. NO HOA! Located in our Salem Valley View community, homesite #4. This location does not feature a model home or sales office. We have additional SPEC home options available, so contact the listing agent for more details and showings!
$2,800,000
1040 SUMMIT CREEK Woodland Hills, UT 84653
- Type:
- Single Family
- Sq.Ft.:
- 5,753
- Status:
- Active
- Beds:
- n/a
- Lot size:
- 0.7 Acres
- Baths:
- MLS#:
- 2003181
- Subdivision:
- SUMMIT CREEK
ADDITIONAL INFORMATION
Enjoy LOW Rates with generous 4.95 SELLER FINANCING options! Featured in this year's Parade of Homes, this luxurious residence boasts breathtaking mountain, valley, and lake views. Enjoy multiple decks, fireplaces, a private spa, and an outdoor kitchen off the main deck. High-end finishes adorn every corner, including a movie theater and a scullery kitchen with a classic touch. The HOA offers private security, pools, spas, a clubhouse, and pickleball courts. Experience unparalleled elegance and comfort in this stunning home. Don't miss out on this extraordinary opportunity! Call today for a private tour. Square footage figures are provided as a courtesy estimate only. Buyer/Agent is advised to obtain an independent measurement & verify all information.
$1,549,000
1383 140 Salem, UT 84653
- Type:
- Single Family
- Sq.Ft.:
- 4,519
- Status:
- Active
- Beds:
- n/a
- Lot size:
- 0.57 Acres
- Baths:
- MLS#:
- 2003144
- Subdivision:
- SELMAN RIDGE
ADDITIONAL INFORMATION
Winner of the 2024 UV Parade of Homes Judges Choice Award for the petite luxury category, you don't want to miss this one-of-a-kind timeless floor plan from Revere Custom Homes. The Julieanna floor plan is a breathtaking mix of true cape cod + colonial influence transplated from the east coast to the Wasatch front. The award-winning builder's mantra of "Different is Better" rings true when you evaluate all of the premium finishes in this stunning cottage on .56 acres with an unobstructed view of Mt Loafer: *Natural 5X cedar shingles with Cedar Breather system to preserve the cedar's longevity (30+ yrs) and natural beauty *Over 2200 feet of natural stonework and retaining walls with over-grouted white grout finish, true to colonial styles *Tyvek house wrap to ensure building envelope breathability Gourmet and high-end Fisher and Paykel appliance package: 48" range with dual gas cooktop and electric ovens below, separate paneled fridge/freezers, multi-level paneled dishwasher, and custom hood and vent *Solid hardwood white oak floors with a humidifier, a natural finish for 200-year longevity and limitless ability to re-stain and finish *Real dormers with a vaulted entry and high-end lighting (Visual Comfort) *Grand entry staircase with real solid wood treads, breathtaking panel cap and oak handrail, and a wool blend carpet runner to make every prom date cry *Digital shower valve to set his and her temperatures with four digitally controllable zones *Marble tile floors and master shower, with all tile surrounds to the ceiling boasting 10-foot main floor height and a 9-foot basement ceiling with double-bottom-plated framing *Multi-zoned HVAC system complete with smart thermostats on every level combined with closed cell foam and net and blow insulation to significant increase R-value *Simulated divided lite windows reminiscent of Mount Vernon and the founding of our great nation to stay true to style with huge great room, dining nook, and master suite mountain views *Two fireplaces, including one in the master retreat, with soaker tub, both with amazing millwork all the way to the vaulted ceilings *Tongue and groove shiplap throughout the dining, mudroom, butler's pantry, master coffered ceiling, and basement coffered ceiling *Interior and exterior trim millwork that spared no expense: crown fascia around all 5 dormers, panel cap trim installed inside all exterior popouts, and crown molding around the massive front portico's four supporting pillars with smooth side out. *Exterior pillar and landscape lighting on both sides of the home that is programmable with timers *12-foot basement wall for the open tiered theater with 7.1 surround sound, in-wall speakers, 120" screen, and countertop bar *Basement game room, kitchenette, and high-end solid surface glue down flooring. *A built-in back yard gas fireplace, bird bath fountain, and a charming suspended playhouse set in the trees and perfect for the young ones to have sleepovers in or get lost in a fairy tale *3-car garage with epoxy floors, insulated garage walls, and two R12 steel-backed insulated garage doors to keep you cool in summer and warm in winter! Your timeless charmer awaits! Schedule a private viewing today. Square footage figures are provided as a courtesy estimate only and were obtained from Revere Custom Homes. Buyer is advised to obtain an independent measurement. Photos in listing courtesy of Parade photography from Ron Aguilar
- Type:
- Single Family
- Sq.Ft.:
- 6,662
- Status:
- Active
- Beds:
- n/a
- Lot size:
- 0.55 Acres
- Baths:
- MLS#:
- 2002711
- Subdivision:
- MOUNTAIN OAK ESTATES
ADDITIONAL INFORMATION
HUGE price improvement! This exceptional Mountain Oaks Estate offers breathtaking views of the valley, lake, and mountains, all seamlessly integrated into a thoughtfully designed open floor plan. As you enter, you are greeted by a grand foyer leading to a tranquil office space, perfect for both focused work and relaxation. The luxurious master suite provides a private retreat, complete with a spa-like bathroom and a spacious, meticulously organized closet. Revel in the peaceful seclusion and stunning views of Mt. Loafer. The laundry room is conveniently located nearby. The heart of this home is its expansive Great Room, which effortlessly combines the living, dining, and kitchen areas into a cohesive space ideal for both everyday living and entertaining. The fireplace, surrounded by panoramic views and highlighted by clerestory windows, creates a warm, inviting ambiance. The dining area features built-in seating and a beautifully crafted wood ceiling, enhancing its cozy, functional charm. The gourmet kitchen is a chef's dream, equipped with modern appliances and a window-lit butler's pantry. Adjacent to the dining room, a versatile flex room offers additional space for a playroom, second office, or gathering area. Ascend the floating stairs to discover a loft area, two additional bedrooms, and a full bathroom. The walkout basement is a haven for entertainment and relaxation, boasting over 10-foot ceilings and abundant natural light. It includes a spacious family/game room with a kitchenette, a bunkroom with built-in bunks for eight, an en-suite bedroom, a separate bedroom with a full bath, a workout room, and a state-of-the-art theater room. This level has the potential to be configured as an independent apartment if desired. Modern conveniences abound with a central vacuum system, water softener, whole-house sound system, pebble ice maker, and automatic shades. The outdoor living spaces are designed for effortless enjoyment, featuring decks and a patio that blend seamlessly with the natural surroundings. A heated driveway with an attached boiler ensures you won't have to worry about winter snow. Located just 15 minutes from Spanish Fork's shopping and dining options and 20 minutes from Provo, this property offers both tranquility and accessibility in a storybook setting. Contact us today to schedule a private tour and experience the unparalleled luxury and beauty of this Woodland Hills gem.
$1,155,000
749 540 Salem, UT 84653
- Type:
- Single Family
- Sq.Ft.:
- 6,162
- Status:
- Active
- Beds:
- n/a
- Lot size:
- 0.37 Acres
- Baths:
- MLS#:
- 2001093
- Subdivision:
- FOOTHILL MEADOWS
ADDITIONAL INFORMATION
Original owners, very well cared for, fully custom home in a great neighborhood! Spacious kitchen with large island. Deep cabinets with roll-outs in the island. Huge cold storage room for additional pantry storage. Quartzite, granite, and marble countertops. 2-story family room with an overlooking balcony. Huge master bed with stunning garden views. 6' air jet tub, walk-in shower with dual shower heads. New high-end carpet, and pad. Large plank, white oak wood flooring upstairs. Walnut flooring on the main. Large covered deck with custom iron railing and overlooking one-of-a-kind, fully landscaped, mature yard. Two gorgeous murals painted by a published, professional artist (Andrea Kirk). Dormer windows. Window seats. 2nd large family room upstairs. High-end asphalt shake shingles, metal valleys, ridge vent, and fascia ridge (about 6 years old). Custom brick and stonework. Basement plumbed and planned for a full kitchen, bathroom, 2 beds, family room, and theater, daylight with a walkout entrance. Large garage with overhead storage racks. Backs Foothills Elementary with an access gate to the field, perfect for entertaining, games, and sports. Square footage based on county records, buyer to verify.
$999,000
530 OAK Woodland Hills, UT 84653
- Type:
- Single Family
- Sq.Ft.:
- 5,077
- Status:
- Active
- Beds:
- n/a
- Lot size:
- 1.27 Acres
- Baths:
- MLS#:
- 1999140
ADDITIONAL INFORMATION
Estate price reduction is your gain! Welcome to your dream home, a stunning residence offering single-level living with a potential mother-in-law suite crafted by the renowned Robert Nelson Construction company. The highest quality in construction and materials used were of the highest importance to the owners. Nestled in a serene and private location, this home offers breathtaking views of the valley, ensuring you wake up to gorgeous scenery every day. The sunrises and sunsets from the wrap-around deck are spectacular. Peace and quiet are the hallmarks of this property, providing a sanctuary where you can truly unwind. Nature lovers will be delighted by frequent visits from local wildlife, adding a touch of magic to your everyday life. The spacious floor plan is perfect for hosting gatherings, offering ample room for entertaining guests. The layout seamlessly blends open living areas with cozy, intimate spaces, ensuring comfort and functionality. This is the picture perfect house to call your home! Square footage figures are provided as a courtesy estimate only and were obtained from County Records. Buyer is advised to obtain an independent measurement. Floor plans and square footage are estimates only from the app, not guaranteed, and are for general visualization only. Any lot boundary markings are for general visualization only and are not guaranteed. Buyer is advised to verify any lot boundaries with the country and/or a survey. Buyer to verify all information.
$814,900
251 1050 Unit 5 Salem, UT 84653
- Type:
- Single Family
- Sq.Ft.:
- 4,317
- Status:
- Active
- Beds:
- n/a
- Lot size:
- 0.29 Acres
- Baths:
- MLS#:
- 1998745
- Subdivision:
- VALLEY VIEW
ADDITIONAL INFORMATION
The amazing 5-bedroom home in Salem will be ready in just a few weeks! Come tour our Jenni Bonus floor plan with the best view in the city. This home was built with the intent to WOW everyone. Enjoy a bonus room above the garage for lounging or to use as an extra bedroom. Relax in the great room, with windows that go up to the almost 20' ceilings. Enjoy two sinks in both the primary and secondary bathroom, a spacious laundry room, and 3 car garage. Contact the listing agent today to tour this home!
$849,900
237 1050 Unit 6 Salem, UT 84653
- Type:
- Single Family
- Sq.Ft.:
- 4,614
- Status:
- Active
- Beds:
- n/a
- Lot size:
- 0.31 Acres
- Baths:
- MLS#:
- 1998742
- Subdivision:
- VALLEY VIEW
ADDITIONAL INFORMATION
Welcome to your DREAM HOME! This 3-bedroom, 2.5 bathroom open-concept rambler has everything you could want!!! With amazing mountain views out of almost every side of the home, you'll be able to enjoy the county feel while still being close to grocery stores, shopping, movie theaters, and more! Call today and make this YOUR home! Scroll through the pictures to see the finishes of this beautiful home!. We have many SPEC home options so call the agent for more information! *actual inclusions and exclusions can vary and change throughout out construction. Contact agent for current list of finishes and selections. Builder may be open to some selection changes or finishing part/full basement with additional deposits/cost added.
$1,150,000
412 100 Salem, UT 84653
- Type:
- Single Family
- Sq.Ft.:
- 3,508
- Status:
- Active
- Beds:
- n/a
- Lot size:
- 1.19 Acres
- Baths:
- MLS#:
- 1998411
ADDITIONAL INFORMATION
Rare find in the city! This secluded home sits on 1.19 acres in the heart of Salem. Stream, water features, pool, mature pines, shade and fruit trees adorn the landscaping alone with gorgeous lawn areas, patios and more. Privacy surrounds you here. The home was remodeled in 2011 with an undated kitchen, updated window, plantations shutters in many areas, flooring in many places as well. 3 bedrooms on the main (one room has W/D hookups as well) The home features 6K watt solar panels (owned and paid for) that help reduce your monthly electric bill, solar water heating system that supplements the gas water heater and supplies the hydronic water heating in the home along with the heating of the pool. The home has over 3,500 sq ft of living space plus storage space under the suspended slab garage. There is a 3-car garage, (suspended slab under 2 of the bays) and the 3rd car garage is currently being used as a woodshop. The basement features a walk-out entrance into the beautiful surrounding yard where you find the pool, gazebo, water features (pond, stream and waterfall). You'll also find a 4th detached garage with power and additional loft storage and another large storage shed for your ATV's and other yard machinery. Square footage figures are provided as a courtesy estimate only and were obtained from Utah County Records. Buyer is advised to obtain an independent measurement. There are 2.97 shares of Salem Irrigation water that are not included in the sale price and can be purchased separately. Home does have pressurized irrigation provided through Salem Cities system for watering your yard and orchard.
$1,550,000
1574 920 Salem, UT 84653
- Type:
- Single Family
- Sq.Ft.:
- 5,391
- Status:
- Active
- Beds:
- n/a
- Lot size:
- 0.47 Acres
- Baths:
- MLS#:
- 1997166
ADDITIONAL INFORMATION
Introducing the Hartford Plan: A spacious haven tucked away in a tranquil cul-de-sac, boasting breathtaking mountain vistas. Enjoy the airy ambiance with 10' ceilings in the basement; Revel in the convenience of a Main-Level Primary Suite, complemented by an expansive main gathering area. Delight in outdoor living with a covered patio and a fully landscaped yard. Additional highlights include a basement kitchenette, a generously-sized theatre room, a versatile loft space, and luxurious high-end finishes throughout. Please note that as an active construction site, all walk-throughs must be scheduled through the listing agent. While exploring, we kindly ask visitors to exercise caution, and please be aware that liability is waived for viewing purposes.
$639,990
1677 130 Salem, UT 84653
- Type:
- Single Family
- Sq.Ft.:
- 3,660
- Status:
- Active
- Beds:
- n/a
- Lot size:
- 0.34 Acres
- Baths:
- MLS#:
- 1997073
- Subdivision:
- RIDGE
ADDITIONAL INFORMATION
TO BE BUILT! Our popular Cambridge floorplan comes with an open floorplan and beautiful finishes. Or select one of our many other popular floorplans! Ask me about our generous home warranties, tight fit home wrapping for better energy savings, and smart home package which are all included in this home. Additional incentives if you use our preferred lender. Photo may not be actual home and may contain options/upgrades/decorations/furnishings that are not available. Actual price and home may differ in floorplan/color/material/options. Buyer to verify all information. We can meet on-sight or anywhere convenient to the buyer. Give me a call to set up an appointment.
$575,000
45 100 Salem, UT 84653
- Type:
- Single Family
- Sq.Ft.:
- 1,494
- Status:
- Active
- Beds:
- n/a
- Lot size:
- 0.4 Acres
- Baths:
- MLS#:
- 1996606
ADDITIONAL INFORMATION
PRICE IMPROVEMENT!! Don't miss your Opportunity to own a little piece of Heaven! This Rare Gem in the heart of Salem City is a must see! A Beautiful & Unique property with possible animal rights, a garden area, fruit trees and an Amazing 1200 square foot detached garage/shop with 110 & 220 electrical service, shelving, engine hoist, and a wood burning stove that heats up the shop really nice! Close to city park/pond, City library, ball park, and schools: Elementary, High School and Junior High. The Home has been well maintained and is waiting for you to start making your own memories! Please call to schedule your own private showing today!!
- Type:
- Land
- Sq.Ft.:
- n/a
- Status:
- Active
- Beds:
- n/a
- Lot size:
- 0.66 Acres
- Baths:
- MLS#:
- 1996242
- Subdivision:
- SUMMIT CREEK
ADDITIONAL INFORMATION
Don't miss out on THE nicest lot in the luxurious Summit Creek community, located only minutes from four 2024 parade homes. Tucked into a cul-de-sac, your future dream home will always have unobstructed views of the valley due to its gradual sloping lot poised perfectly for a walk-out basement. The neighbors are building gorgeous homes, which is exactly what you want next to your future estate. The Summit Creek community offers a pool within walking distance, clubhouse, gym, pickleball courts, hiking and biking trails, and more. Come check it out!
$780,900
148 1590 Unit 34 Salem, UT 84653
- Type:
- Single Family
- Sq.Ft.:
- 4,743
- Status:
- Active
- Beds:
- n/a
- Lot size:
- 0.31 Acres
- Baths:
- MLS#:
- 1995766
- Subdivision:
- GARRETT'S PLACE
ADDITIONAL INFORMATION
PRESALE LOTS AVAILABLE FOR BUILD! Come build your dream home on this lot! Garrett's Place is in the up-and-coming city of Salem! Beautiful views of mountains, easy access to the freeway, and nearby amenities give you the best of all worlds. We can customize your home! From moving walls, adjusting window sizes, or choosing the finishes, we'll help you build your DREAM home. Photos are of the Aaron floor plan, but you can choose which one you like out of our 20+ floor plans! Contact listing agent for more information about building your DREAM home!
$755,900
137 1590 Unit 33 Salem, UT 84653
- Type:
- Single Family
- Sq.Ft.:
- 3,990
- Status:
- Active
- Beds:
- n/a
- Lot size:
- 0.29 Acres
- Baths:
- MLS#:
- 1995765
- Subdivision:
- GARRETT'S PLACE
ADDITIONAL INFORMATION
VIEW LOTS AVAILABLE FOR BUILD! Home prices starting as low as $746,900 in this gorgeous community. This lot has incredible views on all sides with a walkout basement. This community comes with premium features like: 9 ft ceiling heights in basement and main level. Enjoy the country feel with outdoor recreation all around, while still being close to city conveniences like stores and shopping. Call for a list of our DOZENS of customizable floor plans! The popular Hailey floor plan featured in photos has an optional 5th bedroom add on upgrade option! *Predesigned layouts and pricing available for 1 to 2 bedroom basement apartment options for this plan. Our design and build process is currently tracking at just under a year from start to finish! We have in-house designers to help make decision making on your dream home a breeze! From moving walls, adjusting window sizes, or choosing the finishes, we'll help you build your DREAM home. Call today! Not interested in the full build process? call today to as about quick move in options in the area. Images may reflect homes with upgraded finishes from what comes standard in the base price.
$762,900
119 1590 Unit 32 Salem, UT 84653
- Type:
- Single Family
- Sq.Ft.:
- 3,962
- Status:
- Active
- Beds:
- n/a
- Lot size:
- 0.29 Acres
- Baths:
- MLS#:
- 1995764
- Subdivision:
- GARRETT'S PLACE
ADDITIONAL INFORMATION
PRESALE LOTS AVAILABLE FOR BUILD! This lot has incredible view on all sides. Enjoy the country feel while still being close to stores and shopping. Call today to get a list of our DOZENS of floor plans, then come build with us! We can customize your home! From moving walls, adjusting window sizes, or choosing the finishes, we'll help you build your DREAM home. Call today!
$723,900
81 1590 Unit 30 Salem, UT 84653
- Type:
- Single Family
- Sq.Ft.:
- 3,712
- Status:
- Active
- Beds:
- n/a
- Lot size:
- 0.29 Acres
- Baths:
- MLS#:
- 1995762
- Subdivision:
- GARRETT'S PLACE
ADDITIONAL INFORMATION
PRESALE LOTS AVAILABLE FOR BUILD! Come build your dream home on this lot! Garrett's Place is in the up-and-coming city of Salem! Beautiful views of mountains, easy access to the freeway, and nearby amenities give you the best of all worlds. We can customize your home! From moving walls, adjusting window sizes, or choosing the finishes, we'll help you build a home that's right for you. Photos are of the Stockton floor plan, but you can choose which one you like out of our 25+ floor plans! Contact listing agent for more information about building your DREAM home!
$813,900
118 1590 Unit 35 Salem, UT 84653
- Type:
- Single Family
- Sq.Ft.:
- 5,119
- Status:
- Active
- Beds:
- n/a
- Lot size:
- 0.29 Acres
- Baths:
- MLS#:
- 1995755
- Subdivision:
- GARRETT'S PLACE
ADDITIONAL INFORMATION
PRESALE LOTS AVAILABLE FOR BUILD! Build your semi-custom dream home with us! This lot has incredible view on all sides. Enjoy the country feel while still being close to stores and shopping. Call for a list of our dozens of available floor plans, then come build with us! We can customize your home! From moving walls, adjusting window sizes, or choosing the finishes, we'll help you build your DREAM home. Call today!
- Type:
- Single Family
- Sq.Ft.:
- 5,129
- Status:
- Active
- Beds:
- n/a
- Lot size:
- 0.34 Acres
- Baths:
- MLS#:
- 1995729
- Subdivision:
- GARRETT'S PLACE
ADDITIONAL INFORMATION
Come build your next home in the beautiful Garretts place community in Salem! This lot has incredible views of the mountains and valley from all around. If you're looking for that small town living while still being close to all the stores, you are sure to find that here! With this available prebuild lot you are able to pick one of our floor plan options and all the finishes that meet your specific wants and needs. let me help you build your dream home today! Floor plan featured in this listing is our Amie floorplan
$825,900
107 BARDSLEY Unit 16 Salem, UT 84653
- Type:
- Single Family
- Sq.Ft.:
- 4,970
- Status:
- Active
- Beds:
- n/a
- Lot size:
- 0.34 Acres
- Baths:
- MLS#:
- 1995727
- Subdivision:
- GARRETT'S PLACE
ADDITIONAL INFORMATION
Come check out the most amazing lots at our Garrett's Place community! This lot has an incredible view on all sides. Enjoy the country feel while still being close to stores and shopping. Base prices starting at $746,900 some come build your dream home!! *Please note that construction has not yet begun on this property, so there is still time to customize your favorite floor plan! The pictures are showcasing the amazing craftsmanship of our previously built homes!!
$818,900
181 BARDSLEY Unit 13 Salem, UT 84653
- Type:
- Single Family
- Sq.Ft.:
- 5,119
- Status:
- Active
- Beds:
- n/a
- Lot size:
- 0.34 Acres
- Baths:
- MLS#:
- 1995725
- Subdivision:
- GARRETT'S PLACE
ADDITIONAL INFORMATION
Available prebuild lot option in our Garretts place community located in Salem. The floor plan option being featured is the Julia, the Julia floor plan option has 1.962 finished sq ft on the main floor with the primary bedroom and 1.5 bathrooms, 1, finished sq ft with 3 bedrooms and 1 full bath on the upper floor, plus an additional 1,961 sq ft of room to grow in the unfinished basement. Come see all the beauty that Garretts place has to offer and let me help you build your dream home today!

Salem Real Estate
The median home value in Salem, UT is $386,900. This is higher than the county median home value of $361,100. The national median home value is $219,700. The average price of homes sold in Salem, UT is $386,900. Approximately 84.85% of Salem homes are owned, compared to 13.26% rented, while 1.89% are vacant. Salem real estate listings include condos, townhomes, and single family homes for sale. Commercial properties are also available. If you see a property you’re interested in, contact a Salem real estate agent to arrange a tour today!
Salem, Utah 84653 has a population of 7,504. Salem 84653 is less family-centric than the surrounding county with 50.62% of the households containing married families with children. The county average for households married with children is 52%.
The median household income in Salem, Utah 84653 is $83,833. The median household income for the surrounding county is $67,042 compared to the national median of $57,652. The median age of people living in Salem 84653 is 28.7 years.
Salem Weather
The average high temperature in July is 92.3 degrees, with an average low temperature in January of 21.3 degrees. The average rainfall is approximately 17.1 inches per year, with 67.5 inches of snow per year.
